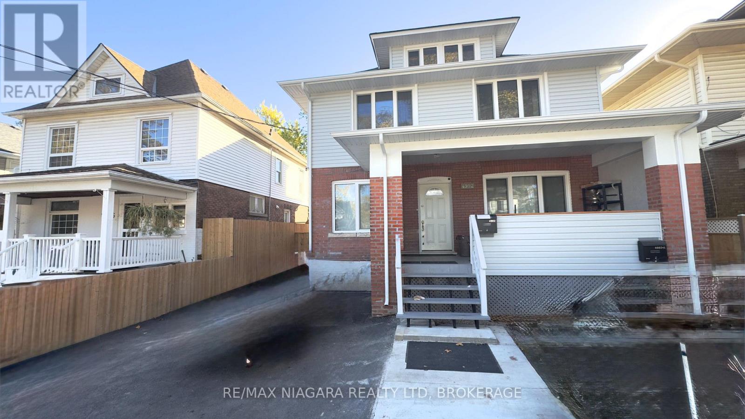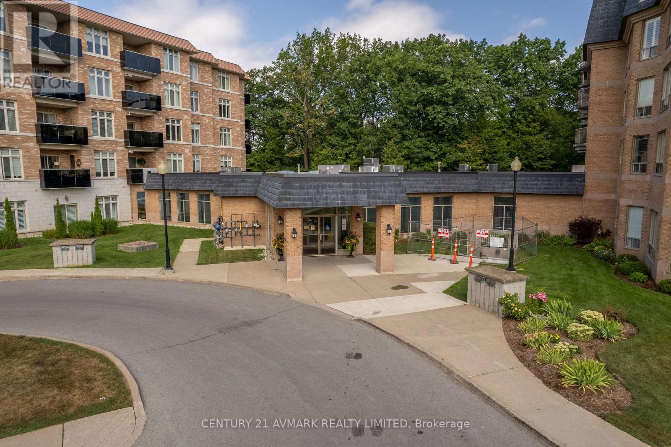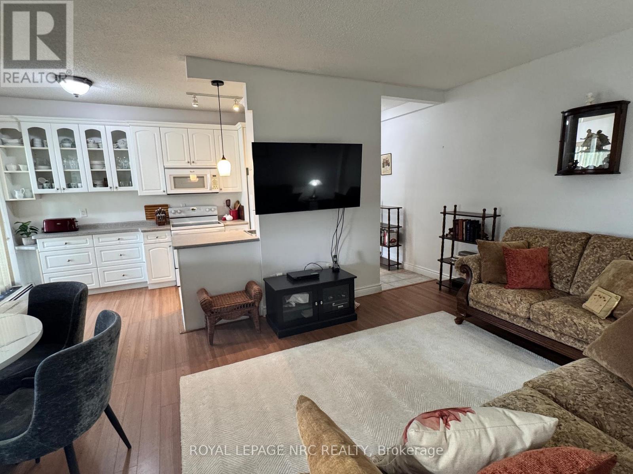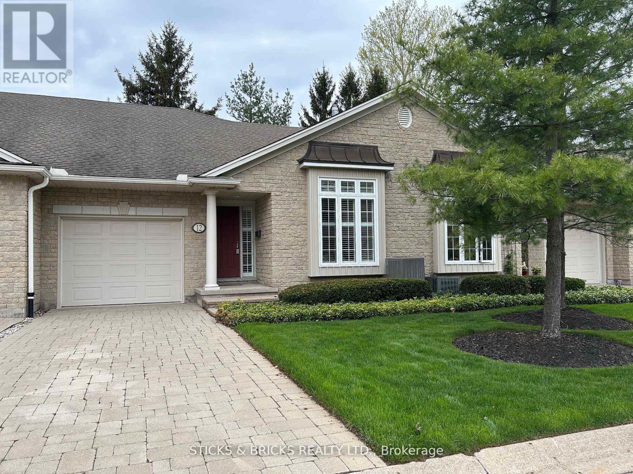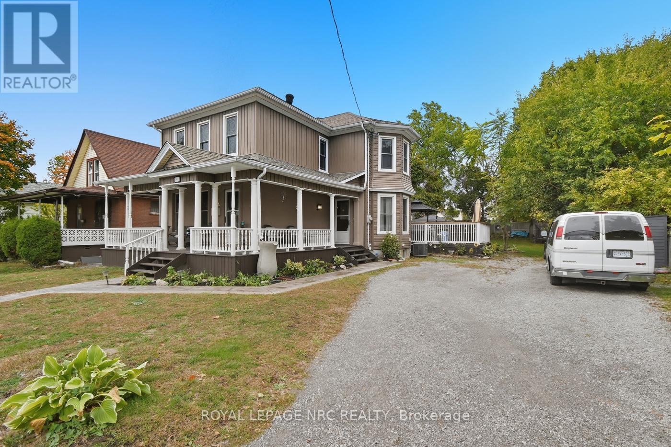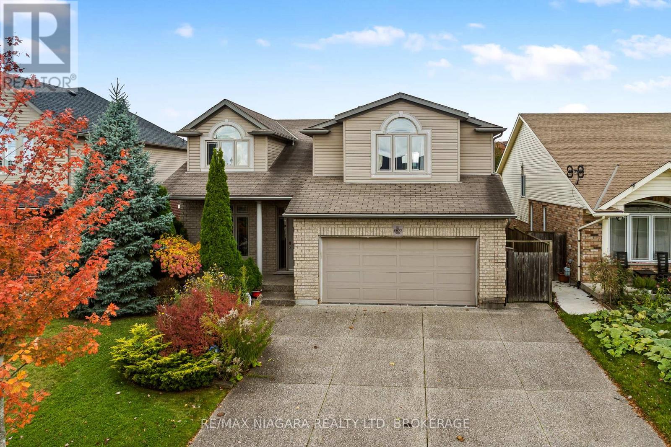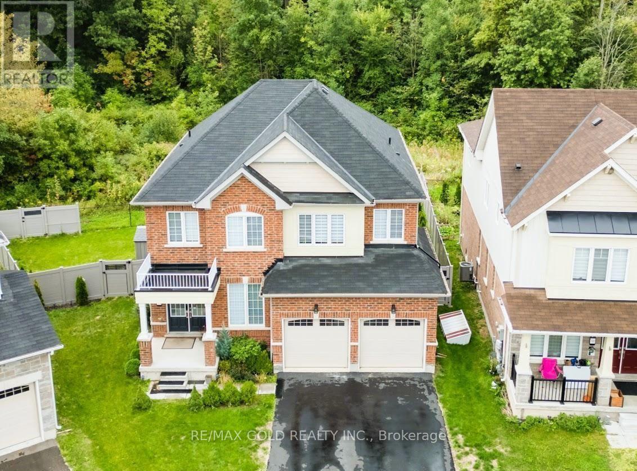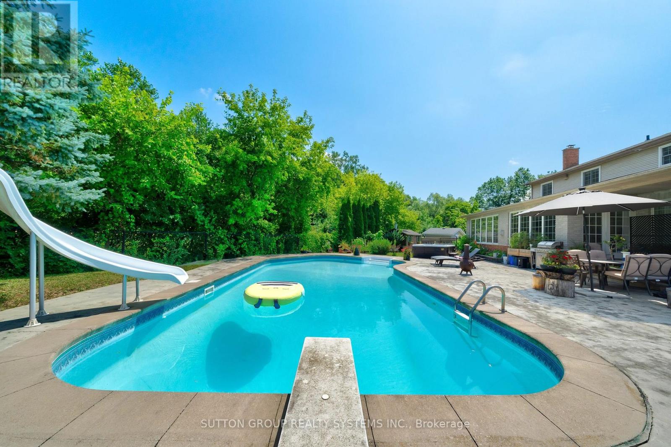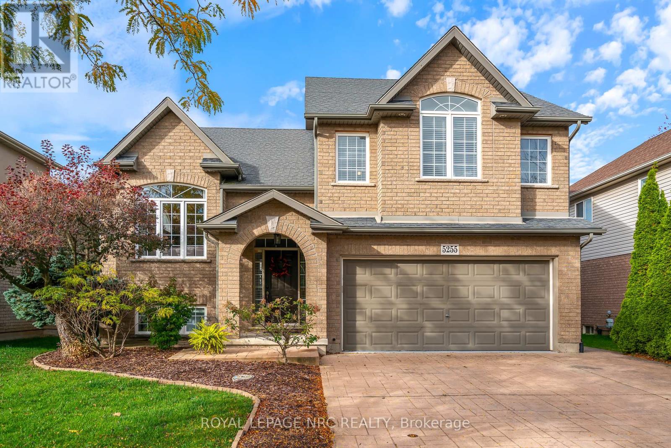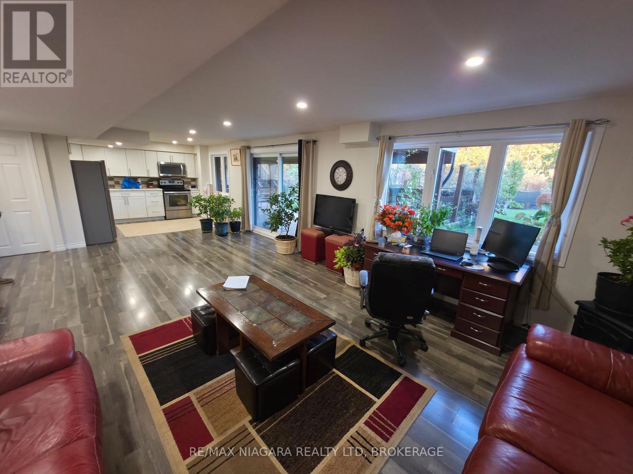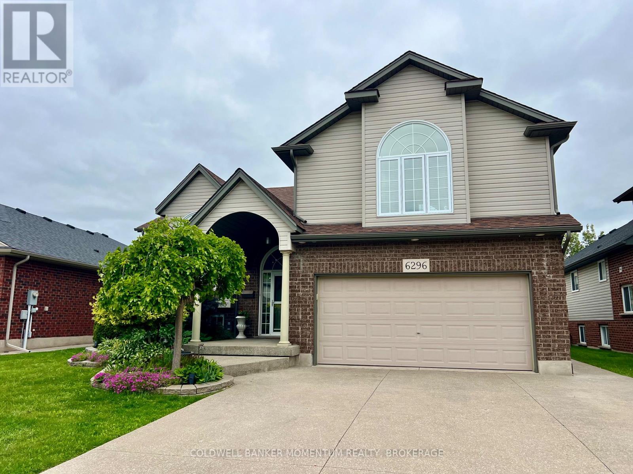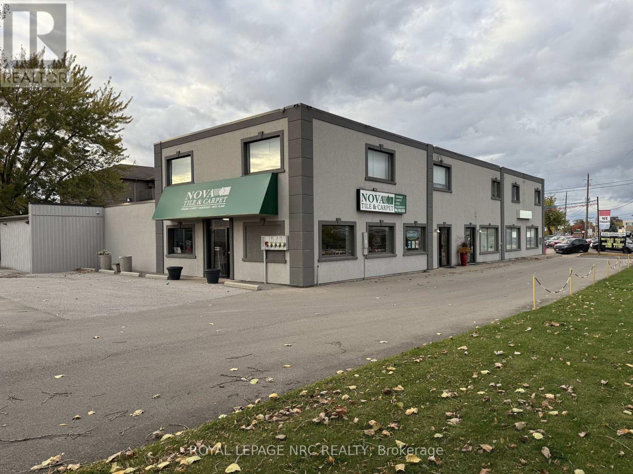4992 Mcrae Street
Niagara Falls, Ontario
Welcome to 4992 McRae Street Upper Unit. This 3 Bedroom 3 Bath Upper Unit has 2 floors. The third floor upper area has a door that separates it from the second floor area, a loft sitting area leading to a large bedroom with a 2 piece powder room. The second floor has a door from the living room leading to a private garden deck area below. The Second floor also has 2 of the 3 spacious bedrooms with the primary bedroom having a 3 piece ensuite and built in closets. The Kitchen has new appliances including a stove, dishwasher and modern fridge. There is also a laundry closet with a washer and dryer. This Unit is also Minutes from the Attractions of Niagara Falls yet located far enough away to enjoy the tranquility of a quiet street. (id:61215)
228 – 8111 Forest Glen Drive
Niagara Falls, Ontario
Welcome to 8111 Forest Glen Dr, Unit #228 where you’ll experience luxury condo living with this 2 bed + den, 2 bath unit in the heart of the highly sought after Mt. Carmel neighbourhood. Offering 1250 sq ft of living space with over $75K in upgrades, including a larger kitchen with extended cabinetry & built in bar area, a custom built home office in the den, and upgraded bathrooms. Enjoy peaceful forest views of Shriners Creek from your private balcony, plus 2 underground parking spots with the option to purchase a 3rd. Building amenities include: indoor pool, sauna, fitness room, games room, and more! (id:61215)
101 – 6390 Huggins Street
Niagara Falls, Ontario
Main floor corner unit in the heart of Stamford Centre, Niagara Falls. The largest square footage in the building (1023sq ft), bright, 2-bedroom condo at the highly sought-after Stamford Place is one of the building’s most desirable units. Freshly painted throughout just last year. Bright white updated kitchen with 3 new appliances (one year old). Enjoy the comforts of in-suite laundry, flooring throughout, and the convenience of an altered bathtub for easy shower entry. A large balcony (currently being resurfaced) with mature tree views. Ductless A/C for year-round comfort. Enjoy the convenience of major shopping just steps away. The building features a fitness centre and party room, and a handy assigned parking space close to the rear door. Don’t miss your chance to make Stamford Place your new home! (id:61215)
12 – 3241 Montrose Road
Niagara Falls, Ontario
A rare opportunity, in the small quiet enclave of Burnfield Lane! An immaculately maintained bungalow townhome with attached garage in a prestige location, convenient to all shopping and services with easy access to all major transportation routes. Enjoy convenient and spacious main floor living that opens beautifully to a large new deck surrounded by mature landscaping and trees. At the end of the day you will be happy to retire to this comfortable and inviting primary bedroom suite with 3 pc. ensuite bath. The second bedroom or den has easy access to the 4pc. main bath. You will never feel short of space in this condo, especially if you like to entertain. The bonus is an extra large finished family room and dining space in lower level that includes a full kitchen and a 3 pc. bath, just perfect for hosting any occasion for family and friends. (id:61215)
5981 Culp Street
Niagara Falls, Ontario
Welcome Home to 5981 Culp st in Niagara Falls! This Circa 1900 home has been well cared for and thoughtfully updated throughout, while keeping the old charm! Many of the original wooden doors, trim, staircase and pocket doors have been refinished to bring out the amazing character this home has to offer! This home is over 2100 sqft and has over 3000 sqft of living space! With 3 + 1 bedrooms and 4 bathrooms, this home has room for the entire family! The home also could potentially be licenced as a Bed and Breakfast, as the home meets the requirements for one to operate! The main floor consists of the kitchen with granite countertops, the formal dining room fit for a king, the living room with fireplace, main floor laundry/powder room, and an office! The second floor can be accessed by two staircases, and consists of the Primary suite with walkin closet, door to balcony, 4 pc ensuite and the staicase directly down to the kitchen! 2 more good sized bedrooms and another bathroom! The basement has been finished offering more space and consisting of another bedroom, recroom, 3 pc bathroom, utility room, and is roughed in for a wet bar! The electrical panel has been upgraded with updated wiring! The home has vinyll windows and easy to maintain vinyl siding! The home is heated with a forced air gas furnace and cooled with central air! The outside has parking for as many as you would like and has a rare feature where you could make the driveway wrap around the home and exit on the other side! The yard is big with multiple sheds, and has a deck (280sqft), a patio (190sqft) with a hot tub! The home is complete with a wraparound porch (250 sqft)! This is a one of a kind property, and is ready for new owners! Bring your ideas and book your private showing today! (id:61215)
6877 Courtney Crescent
Niagara Falls, Ontario
6877 Courtney Crescent, Niagara Falls – a spacious and thoughtfully designed four-level side split with 4 + 1 bedrooms and 4 full bathrooms, offering comfort, privacy, and flexibility for multi-generational families.The main floor features a bright living room with vaulted ceilings and intentional separation from the kitchen and dining area – ideal for families who value privacy when hosting or cooking. The dining area leads to a large deck, perfect for family gatherings and outdoor meals.Upstairs, the second level offers three generous bedrooms, including a primary suite with his and her closets and an updated five-piece ensuite, plus another four-piece bathroom.The lower level includes a family room with a walk-out to a concrete aggregate patio, a fourth bedroom, and another four-piece bath – a great space for guests, or older children.The basement provides even more flexibility with a fifth bedroom, kitchenette, laundry area, cold cellar, and a modern bathroom featuring a glass shower, along with a separate entrance through the garage – perfect for extended family or in-law use while maintaining independence and comfort. Located on a quiet crescent close to schools, parks, shopping, and highway access, this home blends function, privacy, and space beautifully – ideal for families seeking room to grow and live together comfortably. (id:61215)
7892 Odell Crescent
Niagara Falls, Ontario
Welcome to this beautifully maintained, less-than-four-year-old home situated on a wide, pie-shaped premium lot backing onto a scenic ravine. This all-brick home boasts a premium finish and exceptional curb appeal in a quiet, family-friendly neighborhood. Inside, you’ll find a custom-built kitchen with upgraded cabinetry, high-end flooring, and premium interior doors throughout. The open-concept layout seamlessly connects the kitchen, dining, and living areas, featuring a cozy gas fireplace and large glass doors that open to the backyard deck-perfect for entertaining or relaxing outdoors. Natural light floods the space through large windows, including legal egress windows in the basement that offer future development potential. Off the kitchen, there’s a versatile room that can serve as a walk-in pantry or a private home office. A convenient powder room completes the main floor. Upstairs, you’ll find four generously sized bedrooms, including a luxurious primary suite with a walk-in closet and a4-piece ensuite bathroom. The second floor also features a separate laundry room for added convenience. The full, unfinished basement includes a rough-in for a future bathroom and a cold room, offering endless possibilities for customization-whether it’s a home gym, additional living space, or an in-law suite. Outside, enjoy a private backyard enclosed by a vinyl privacy fence and surrounded by well-maintained landscaping and lush green grass. (id:61215)
8017 Hampton Court
Niagara Falls, Ontario
Welcome to 8017 Hampton Court – your family’s next home in Niagara Falls! This beautiful 4-bedroom, 3-bath former builder’s home offers over 3,200 sq. ft. of bright, open living space designed for family life, entertaining, and everyday comfort. You’ll love the spacious kitchen that flows into the great room – perfect for family meals and movie nights. Step outside to your very own backyard oasis, complete with an inground pool, hot tub, and patio, all backing onto a private ravine for peace and quiet. Tucked away on a quiet court in a safe, family-friendly neighbourhood, this home is close to everything your family needs. The MacBain Community Centre is just minutes away, offering a pool, gym, sports courts, drop-in programs, and even a library branch – all in one place. For shopping and weekend fun, you’re a short drive to the Outlet Collection at Niagara, with over 100 stores and restaurants to explore. Outdoor lovers will enjoy nearby Oakes Park, walking trails, and plenty of green space for kids to play. And of course, Niagara’s world-famous attractions – The Falls, Clifton Hill, and the Butterfly Conservatory – are right around the corner. A wonderful home for families who want space, privacy, and an unbeatable location – welcome home! (id:61215)
5255 White Dove Parkway
Niagara Falls, Ontario
Step inside this beautiful home in a quiet, convenient northwest Niagara Falls neighbourhood. Ideal for large or multi-generational families, this home offers a full in-law setup with a separate entrance from the spacious double garage. The main floor feels bright and welcoming with soaring cathedral ceilings, large windows, and a light, neutral décor that makes the space feel open and airy. The large eat-in kitchen walks out to a newer (2021) deck – perfect for entertaining & overlooking a generous, beautifully landscaped backyard. There’s plenty of room to store all your garden tools and outdoor gear, both under the deck and in the large shed. Up a few steps, the private primary suite offers a relaxing retreat with a full ensuite including a jetted tub and his & hers closets. With laundry on both the main floor and in the lower level, it’s easy for everyone to enjoy convenience and privacy. You’ll appreciate the quality features throughout – hardwood and ceramic flooring on the main level, brand-new vinyl flooring in the basement, two gas fireplaces for cozy winter nights, and a large gazebo so you can enjoy the outdoors in any weather. Ample storage throughout means there’s room for everything. This home truly combines space, comfort, and practicality, perfect for families who want room to live and grow together. (id:61215)
Lower – 7879 Buckeye Crescent
Niagara Falls, Ontario
Welcome to 7879 Buckeye Crescent – a bright and beautifully furnished 1-bedroom, 1-bath lower unit that feels anything but a basement. Being primarily above grade, this space is filled with natural light and backs onto lush green space, offering a peaceful walk-out to a beautifully landscaped backyard that feels like a private retreat. The open-concept kitchen, living, and dining area features modern finishes, stainless steel appliances, and large windows overlooking the patio and garden. Enjoy your morning coffee on the covered lower-level patio, or unwind after work surrounded by nature. The unit includes in-suite laundry, private entrance through the side gate and garage, and parking, with all furnishings and essentials ready for move-in. The upper deck is reserved for the landlord’s use, while tenants enjoy exclusive access to the covered lower patio and backyard. On occasion, the landlord may require access to the lower deck area – this is infrequent and always with advance notice. Ideal for singles, professionals, or couples, this home offers flexible lease terms – short-term or 1-year options available. Located just minutes from all amenities and a short drive to Niagara’s attractions, trails, and shopping. Experience the perfect blend of comfort, privacy, and natural beauty – this one truly stands out among rental options in Niagara Falls. Heat and water are included in the monthly rent, tenant to pay 40% of hydro. Internet can be included for an additional cost or tenant can set up their own service if they choose. No pets preferred. Applicants must provide proof of income, employment letter, credit report, and valid photo identification with all submissions. (id:61215)
6296 Parkside Road
Niagara Falls, Ontario
This home is located in a sought after neighbourhood in Niagara Falls. This property features a combined sq ft of 3,000 in living space. This home features exposed aggregate driveway that can accommodate up to six vehicles. Enjoy your summer evenings on your covered oversized deck playing your tunes with your built in speakers overlooking a mature and carefree yard . Fully fenced yard and natural gas hookup for your BBQ located on your lower patio makes entertaining easy. This home boasts pride of ownership and gives an open and airy vibe. As you enter your eye will be drawn to the custom kitchen featuring glass backsplash and under cabinet lighting. A large pantry and breakfast bar still allow plenty of space for a large dining table. Gleaming hardwood flooring and large windows add to its appeal.The master bedroom is nestled above the garage and offers space for your king bed and furniture. A large walk in closet and a 5 piece bathroom ensuite complete your oasis. Main floor bedroom features its own ensuite and walk in closet and an additional bedroom and a powder room round out the main floor. Enjoy the big game in your fully finished basement that just keeps offering space and options. Another bathroom, bedroom, laundry room and separate side door entrance from garage would make the perfect IN LAW suite. NEED TO KNOW- garage and porch have stereo speakers, TV downstairs has surround sound, extra deep garage, central vac with 2 kick plates, manifold water system, gas fireplace with temp control and programable remote control, gas hot water tank, exhaust fans in every rest room (id:61215)
6102 Perkins Street
Niagara Falls, Ontario
Exceptional investment opportunity! This versatile Commercial property offers 12,800 sq. ft. of space plus two garages on a 0.84-acre lot, zoned General Commercial (GC) allowing for a wide range of permitted uses. The building includes five updated residential units (one, two-and three-bedroom + den layouts), all currently occupied by tenants, providing immediate income. Centrally located in a high-visibility area with easy access to major highways, this property ensures both convenience and exposure. Recent improvements include updated plumbing, electrical, windows, furnaces, AC units, roofing, driveways, and flooring making it a solid , turn-key opportunity for investors or business owners alike. Don’t miss the chance to own a well-maintained, income-generating property in a prime location with endless possibilities. (id:61215)

