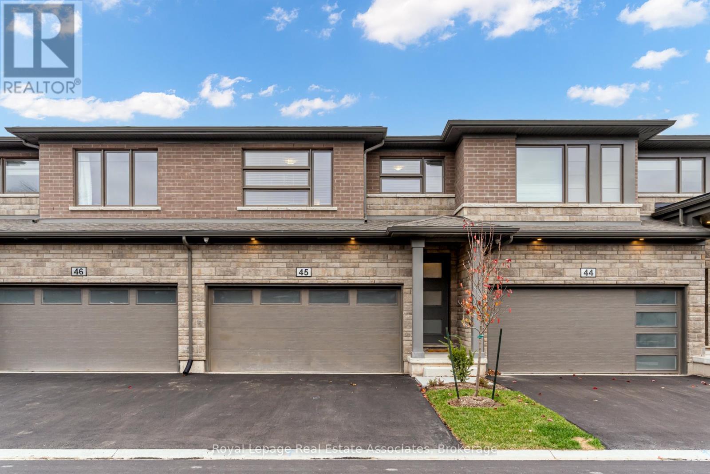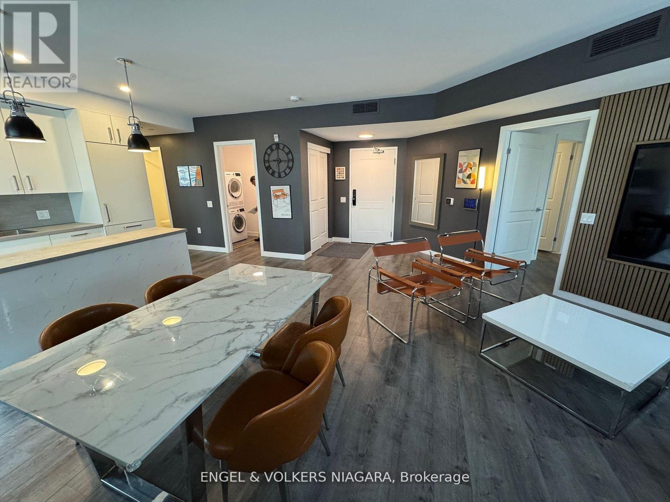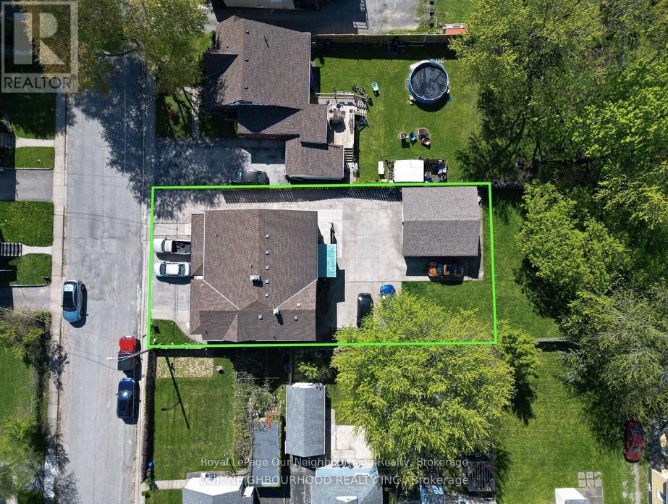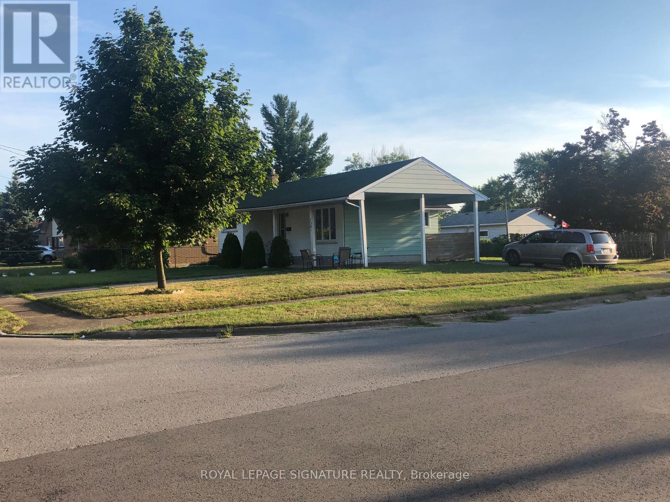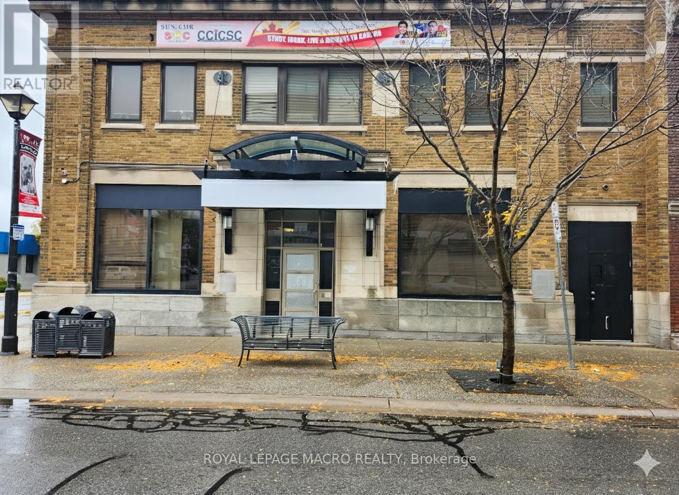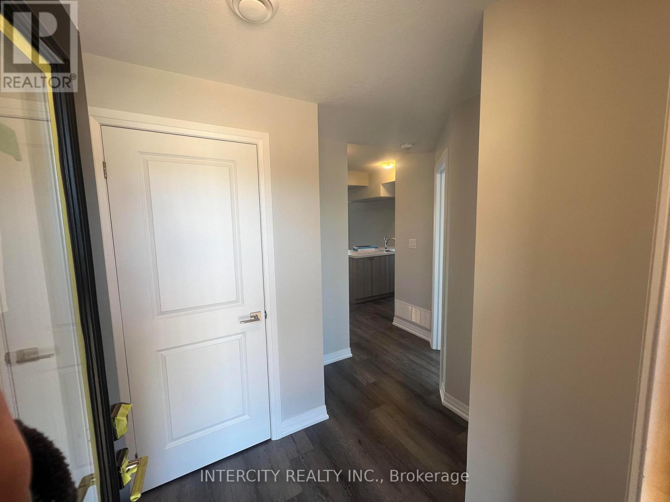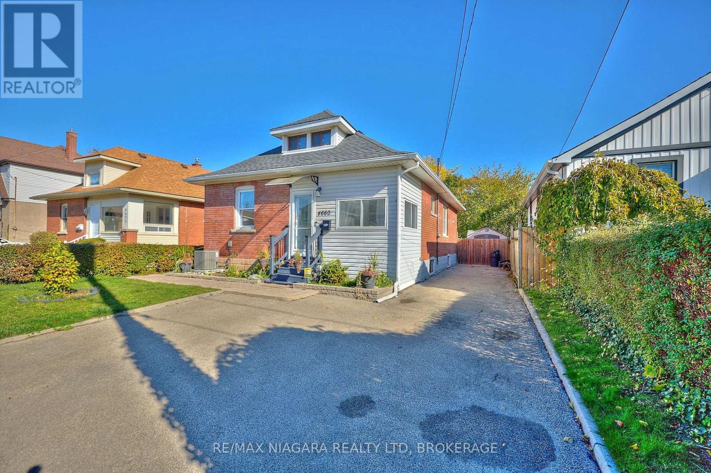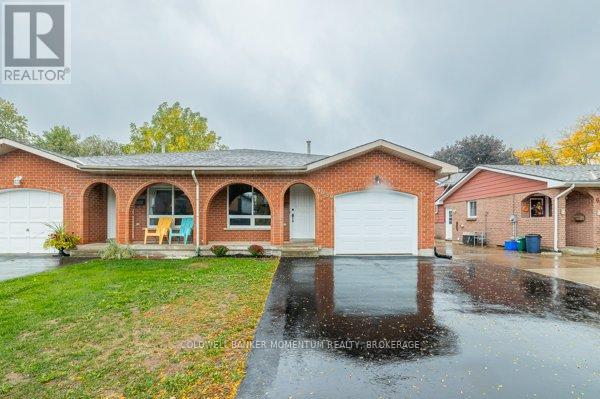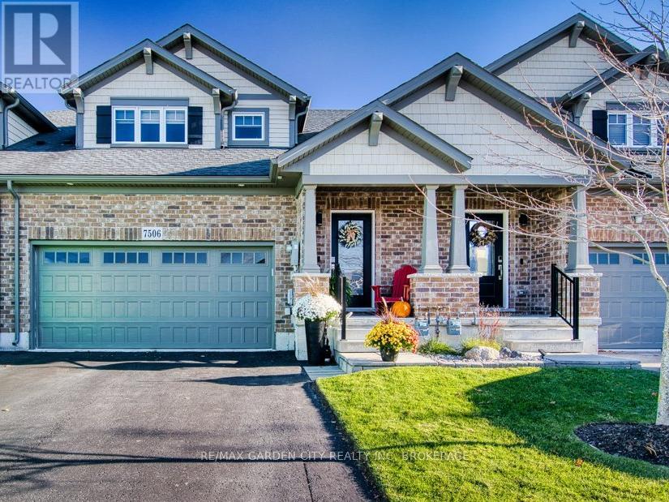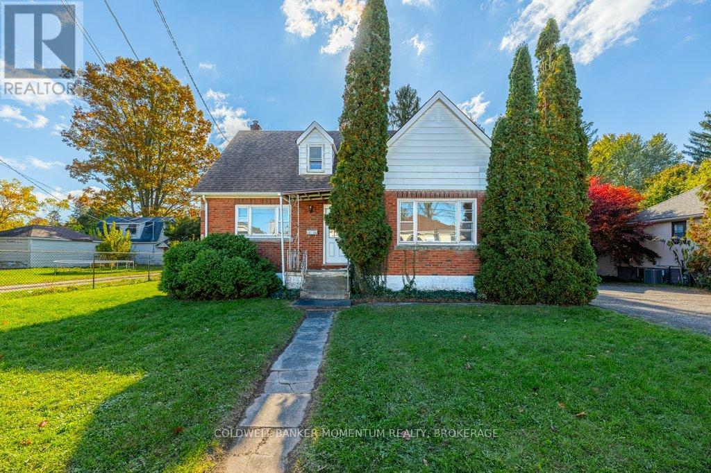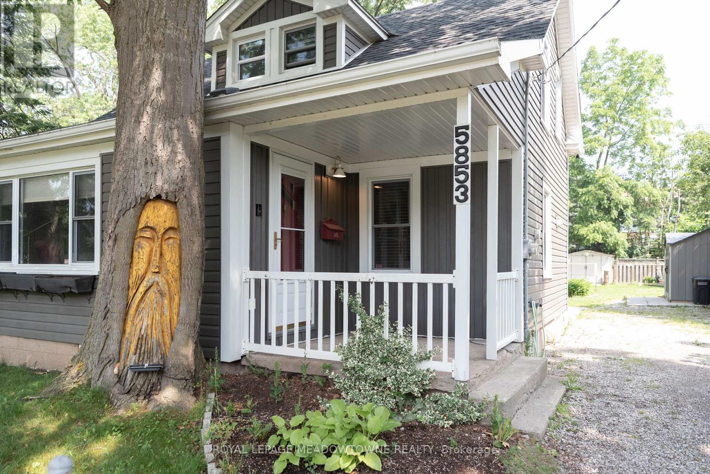45 – 4552 Portage Road
Niagara Falls, Ontario
Welcome to this beautifully built townhome, the only one of its kind in the entire neighbourhood! This custom floor plan and well maintained unit offers 4 bedroom and 2.5 bath bathrooms! Packed with tons of upgrades!! On the main floor, you can enjoy a sun-filled eat in kitchen that flows seamlessly into the living room perfect for large gatherings. Going up stairs, you will 4 generously sized bedrooms plus a convenient study nook that can be converted into a home office.This layout is both functional and open concept. Bonus upgrades also include 2 full bathrooms on the upper floor, updated light fixtures, dedicated laundry room on the main floor, modern kitchen with granite counter top, and stainless steel appliances! You don’t want to miss your chance to make unit 45 your new home! (id:61215)
205 – 7549 A Kalar Road
Niagara Falls, Ontario
Newly built 2-Bedroom, 2 Bathroom Condo Apartment for sale in Marbella Condominium in Niagara Falls. Discover upscale living in this beautifully 2-bedroom condo located in the sought-after Marbella Condominiums, just minutes from world-famous Niagara Falls. This spacious unit features an open-concept living and dining area, complemented by a modern kitchen with stylish backsplash, appliances, and a central island perfect for entertaining. The primary bedroom includes a luxurious 5-piece ensuite, walk-in closet, and walkout to a private balcony. A generously sized second bedroom, additional 4-piece bathroom, in-unit laundry with storage space, and a linen closet complete the layout. Residents enjoy access to premium amenities, including a party room, fully equipped gym (in process), elegant ground-floor lobby, and convenient elevators. Ideally located near grocery stores, restaurants, Cineplex, and with easy access to the QEW. Currently Tenanted- ready cash flow. 1 Locker and 1 underground parking included. Apartment photos taken before tenant occupancy. Tenants willing to stay, Call for more details. Contact us today to schedule your private viewing! (id:61215)
5749 Summer Street
Niagara Falls, Ontario
Legal Non-Conforming 4-Plex + In-Law Suite | Prime Investment Opportunity. Fantastic income property featuring 5 x 2-bedroom units, including a lower-level 2-bedroom in-law suite with separate entrance. Set on a large 60.14 x 160.75 ft lot, this turnkey building includes a detached double garage, concrete driveway, and parking for all units.4 units recently renovated with over $240K in upgrades, plus a brand-new coin-operated laundry room (2024). Additional updates: breaker panels, windows/doors, basement waterproofing, roofs (2011), boiler (2012), and bathroom upgrades across several units. Gross annual income approx: $96,500! with very desirable CAP rate of over 8% ! Located steps from the hospital, transit, and amenities. Development potential on an oversized lot in a high-demand location! (id:61215)
7381 Marieclaude Avenue
Niagara Falls, Ontario
This beautifully renovated 3+1 bedroom bungalow offers the perfect blend of modern comfort, functionality, and an unbeatable location. Situated in a highly desirable neighborhood, this home has been thoughtfully updated throughout, providing a fresh and inviting living space ideal for families or professionals alike. The main level features a bright and spacious layout with large windows that fill the home with natural light. Each room is designed for comfort and style, offering both warmth and practicality. The newly finished basement includes a brand-new bathroom, making it an excellent option for guests, an in-law suite, or a home office setup. One of the standout features of this property is the ample parking space for up to five cars, ensuring plenty of room for residents and visitors. Step outside to discover a large backyard, perfect for entertaining, weekend barbecues, or simply relaxing in your own private outdoor retreat. Convenience is another key highlight. This home is located close to all essential amenities – including grocery stores, restaurants, schools, and cinemas – offering everything you need just minutes away. Commuters will appreciate the quick access to Highway QEW, making travel to nearby cities effortless. For those who enjoy local attractions, the world-famous Niagara Falls is only a 30-minute walk away, along with a range of parks, scenic trails, and entertainment options. The tenant will be responsible for snow removal and lawn maintenance, helping to maintain the home’s curb appeal year-round. All utilities are to be paid by the tenant, providing full control over usage and expenses. With its blend of location, upgrades, and thoughtful details, this property delivers an excellent opportunity to enjoy the best of Niagara living. Whether you’re looking for a comfortable family home or a peaceful retreat near one of Canada’s most iconic destinations, this bungalow truly stands out as a wonderful place to call home. (id:61215)
201 – 6150 Valley Way
Niagara Falls, Ontario
Convenient quiet professional building with easy access to highway. Central location and great street exposure. Private 2 piece washroom. Utilities included in additional rent. (id:61215)
4365 Queen Street
Niagara Falls, Ontario
An exceptional opportunity awaits in the heart of downtown. This former BMO Bank Building, situated on the prominent corner of Queen St and Ontario Ave, is defined by its striking stone facade and towering street-facing windows. The functional layout features a large, bright open area-ideal for a dynamic customer-facing business-plus the security and intrigue of an original large walk-in vault, private rear offices, and an accessible washroom. Unbeatable visibility directly across the street from the Niagara University campus and City Hall ensures excellent foot traffic and a built-in customer base. The downtown core’s dramatic rejuvenation makes this an ideal investment for a premium restaurant, entertainment venue, or high-end retail operation. Lease structure is simple: Base Rent and TMI are included; Tenant covers utilities and HST. Don’t miss the chance to anchor your business here. (id:61215)
44 – 6705 Cropp Street
Niagara Falls, Ontario
Bright and Cozy End Unit in the heart of Niagara. An amazing opportunity to rent this beautiful Stacked Townhouse with covered patio. Open concept floor plan, bright kitchen with quartz countertop, featuring combination living/dining room, convenient 3 pc washroom, vinyl plank flooring, air conditioner, First and last month’s rent, rental application, Tenant to provide full Equifax credit report, proof of income, letter of employment, references and 2 (two)current pay stubs. Tenant to pay utilities and hot water heater (rental). (id:61215)
4660 Sixth Avenue
Niagara Falls, Ontario
Very affordable and cute as a button!!! This home is move-in ready. Are you a first-time buyer looking for your starter home? A savvy buyer looking for an investment property in proximity to breathtaking Niagara Falls and Clifton Hill’s attractions? Well, this could be the property for you!! This 2+1 bed, 2 bath bungalow has original hardwood floors, open concept living and dining, a cute kitchen, a mud room, a fully finished basement, (a newer furnace, roof, and A/C, updated electrical and insulation), and plenty of cozy charm. 2 bedrooms and a 4pc bath on the main floor. The basement features the 3rd bedroom, a recreation room, 4pc bath, laundry, and storage. Situated in a desirable neighbourhood conveniently located near GO transit, HWY 420, schools, grocery stores, and all the amenities you could ask for! And just a 12-minute walk to Oaks Park, which is one of the biggest parks in Niagara Falls, and the Millennium trail, which connects the city from north to south. The large, deep fenced backyard offers a two-tiered deck and a garden shed. (id:61215)
6680 Cropp Street
Niagara Falls, Ontario
This 4 level semi-detached home is centrally located near schools, big box stores, transit system and has easy highway access. When you enter the foyer you are greeted with an open space living area with great sight lines through the home. This main level offers a large living/dining combination and a fully renovated bright kitchen. Make your way up the stairs to three good sized bedrooms and a full bathroom with recent updates. The lower level which has a separate entrance is fully finished with a newly renovated bathroom, has an above grade window and patio doors that lead out to the fully fenced private back yard. The fourth level offers plenty of space for storage and laundry and a cold cellar. This property has recently undergone numerous updates including flooring through the main living area, fully painted, kitchen cabinets, sink and countertops, lower bath complete remodel, upper bathroom refresh and new fixtures through out. Great option for family living or creating an investment/multi generational set up by creating a lower level accessory unit. (id:61215)
7506 Clubview Lane
Niagara Falls, Ontario
Welcome to Clubview lane, an executive enclave of Bungaloft Townhomes, where you’ll find luxury, privacy and convenience combined in this south Niagara Falls Gem. Just steps from the clubhouse facilities and the 1st tee!! Built in 2017, by Mountainview homes, this one owner home has been upgraded throughout, including- custom kitchen, custom baths, custom California stairs, upgraded flooring, built in wine closet, rear decking, professionally landscaped gardens. Nearly 1900sqft of finished space, you enter into the spacious foyer with stairs up or down, a 2pc powder room and main floor laundry. As you walk into the main space be prepared to be wowed by the huge vaulted ceiling great room combining kitchen/living and dining, the perfect spot for entertaining. Leading off the great room is the main floor master suite, which has custom closets and a well appointed 4pc ensuite, with views over the garden. Upstairs you’ll walk into the open loft, this flex space has many possible uses- office, upstairs living room, a games area or library, the choice is yours! Off of the loft is another upgraded 4pc bath and a large 2nd bedroom with double closets. Leading down into the basement, which is currently unfinished but full of potential, with rough in for bathroom and a cold cellar already to go! Finally, outside the home is 2 parking spots in the driveway along with the double garage, and the back yard is ready to those relaxing summer evenings, with great decking, and easy to maintain landscaping. Whether your looking for a forever home, a snow bird retreat or just love golfing, this is one not to miss out on. Low condo fees only $44.85 (id:61215)
6532 Murray Street
Niagara Falls, Ontario
This lovely duplex, situated on a dream lot in the heart of Niagara Falls, presents a fantastic opportunity for first-time buyers seeking extra income or for investors. The property sits on an impressive 80 x 133 ft lot and offers plenty of potential. The main floor features two bedrooms, a kitchen, dining room, living room, and a full bathroom. The second floor includes a self-contained one-bedroom apartment, ideal for rental income or extended family. The basement offers a spacious family room, additional bathroom, laundry area, and utility room. For your private shoving call Dragos at (905) 931-1025 (id:61215)
5853 Mcleod Road
Niagara Falls, Ontario
Fall in love with this cozy yet stylish 1.5-storey gem just minutes from Niagara Falls! Step inside to discover a bright open layout with updated stainless steel appliances, modern light fixtures, and sleek laminate floors throughout. The inviting sunroom with double patio doors opens to a spacious backyard oasis, complete with a brand-new hot tub, cement patio, and two handy sheds for all your outdoor gear. Enjoy the ease of main-floor laundry and the comfort of thoughtful upgrades in every corner. Close to schools, trails, shopping, the MacBain Centre &Scotiabank Centre, this home perfectly blends charm, convenience, and a touch of everyday luxury! (id:61215)

