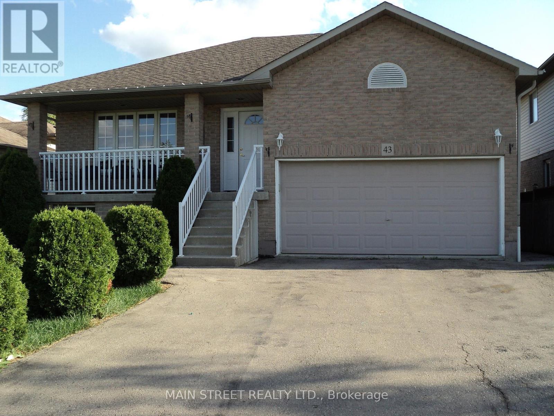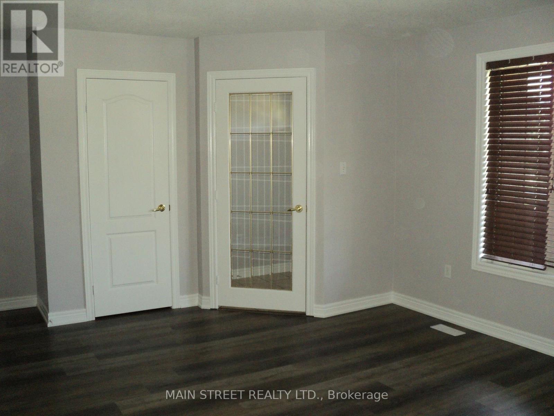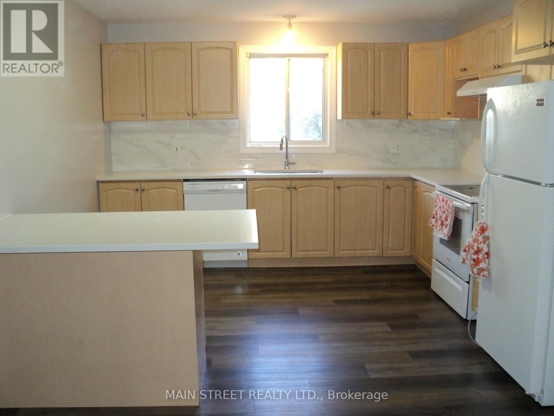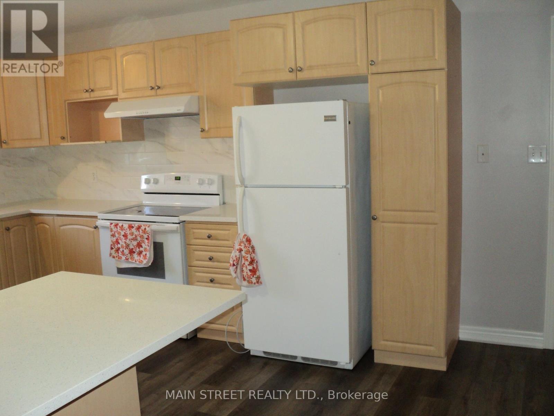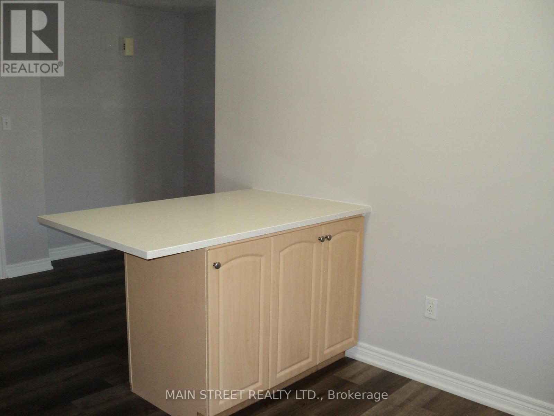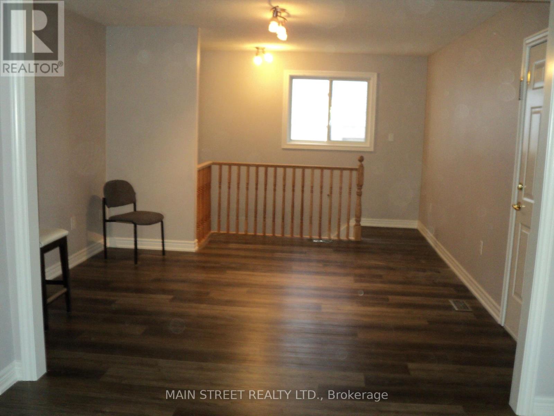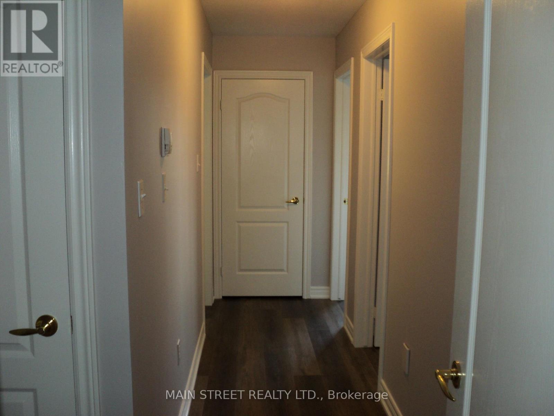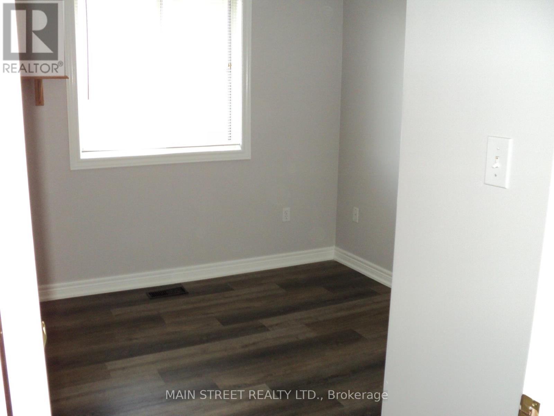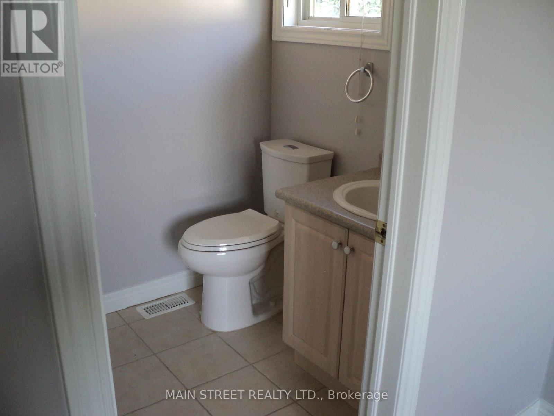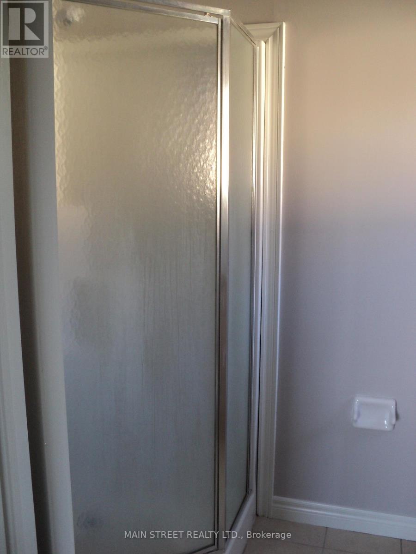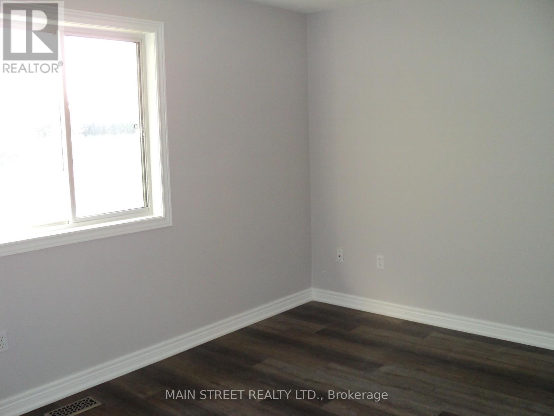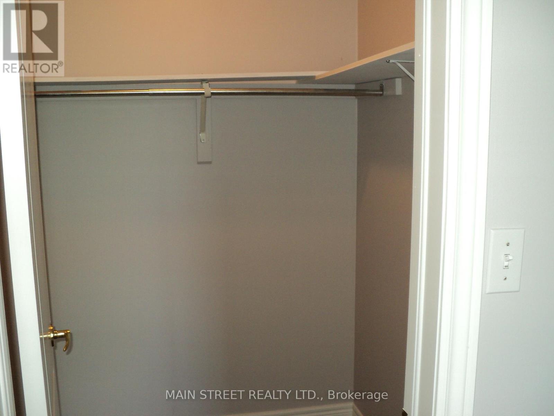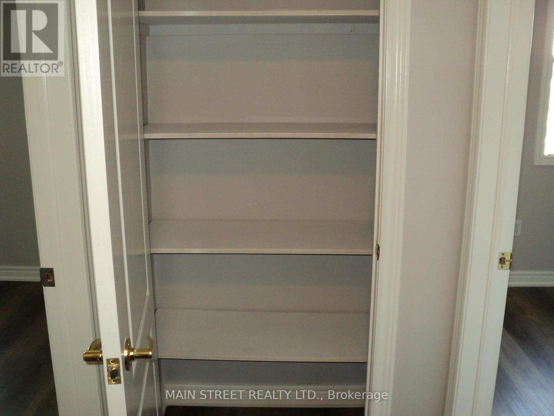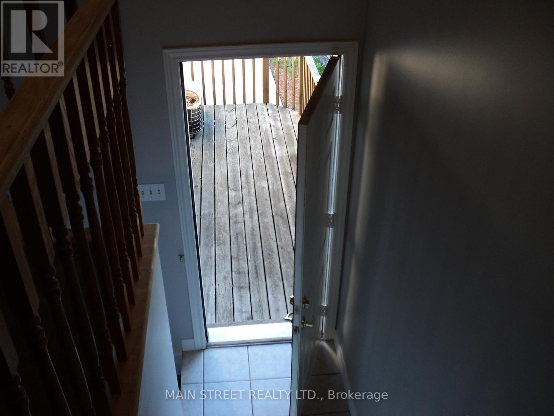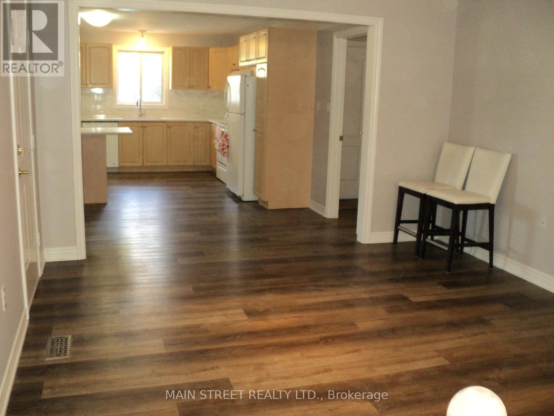Upper Unit - 43 Spitfire Drive
Hamilton, Ontario L0R 1W0
3 Bedroom
2 Bathroom
1,100 - 1,500 ft2
Raised Bungalow
Central Air Conditioning
Forced Air
$2,600 Monthly
Short Term Rentals Considered. 60% Hydro, Heat & Water paid by the tenant. LA is also the Landlord (id:61215)
Property Details
|
MLS® Number
|
X12404626 |
|
Property Type
|
Single Family |
|
Community Name
|
Mount Hope |
|
Amenities Near By
|
Place Of Worship, Public Transit, Schools |
|
Features
|
Level Lot |
|
Parking Space Total
|
2 |
Building
|
Bathroom Total
|
2 |
|
Bedrooms Above Ground
|
3 |
|
Bedrooms Total
|
3 |
|
Appliances
|
Dryer, Stove, Washer, Refrigerator |
|
Architectural Style
|
Raised Bungalow |
|
Basement Type
|
None |
|
Construction Style Attachment
|
Detached |
|
Cooling Type
|
Central Air Conditioning |
|
Exterior Finish
|
Brick, Vinyl Siding |
|
Flooring Type
|
Laminate, Tile |
|
Foundation Type
|
Poured Concrete |
|
Heating Fuel
|
Natural Gas |
|
Heating Type
|
Forced Air |
|
Stories Total
|
1 |
|
Size Interior
|
1,100 - 1,500 Ft2 |
|
Type
|
House |
|
Utility Water
|
Municipal Water |
Parking
|
Attached Garage
|
|
|
No Garage
|
|
Land
|
Acreage
|
No |
|
Fence Type
|
Fenced Yard |
|
Land Amenities
|
Place Of Worship, Public Transit, Schools |
|
Sewer
|
Sanitary Sewer |
|
Size Depth
|
111 Ft |
|
Size Frontage
|
49 Ft |
|
Size Irregular
|
49 X 111 Ft |
|
Size Total Text
|
49 X 111 Ft|under 1/2 Acre |
Rooms
| Level |
Type |
Length |
Width |
Dimensions |
|
Main Level |
Living Room |
4.3 m |
3.9 m |
4.3 m x 3.9 m |
|
Main Level |
Dining Room |
4 m |
2.75 m |
4 m x 2.75 m |
|
Main Level |
Kitchen |
4.43 m |
3.8 m |
4.43 m x 3.8 m |
|
Main Level |
Primary Bedroom |
4.4 m |
3.3 m |
4.4 m x 3.3 m |
|
Main Level |
Bedroom 2 |
3 m |
3 m |
3 m x 3 m |
|
Main Level |
Bedroom 3 |
3 m |
2.75 m |
3 m x 2.75 m |
|
Main Level |
Bathroom |
3.5 m |
1.65 m |
3.5 m x 1.65 m |
|
Main Level |
Bathroom |
2.5 m |
1.65 m |
2.5 m x 1.65 m |
https://www.realtor.ca/real-estate/28864976/upper-unit-43-spitfire-drive-hamilton-mount-hope-mount-hope

