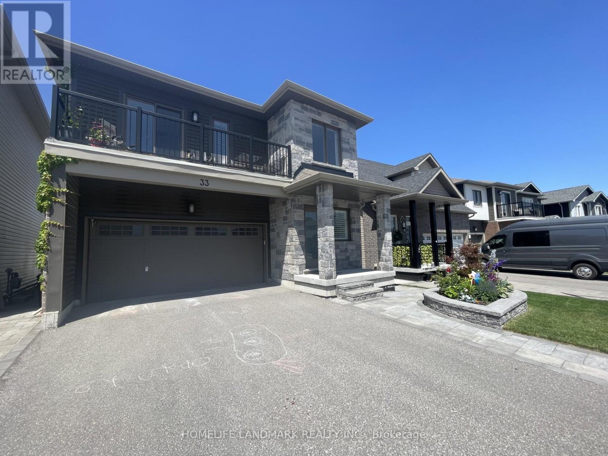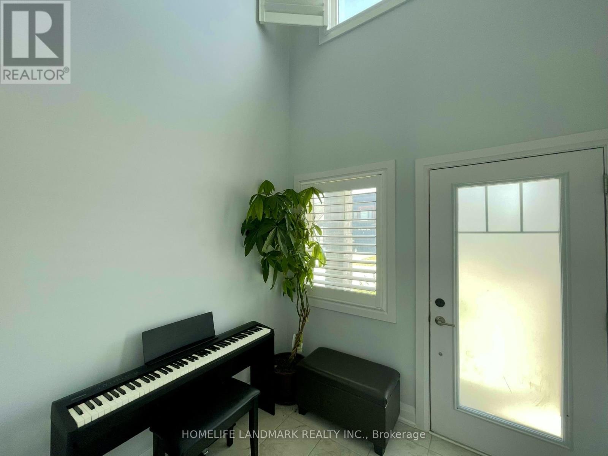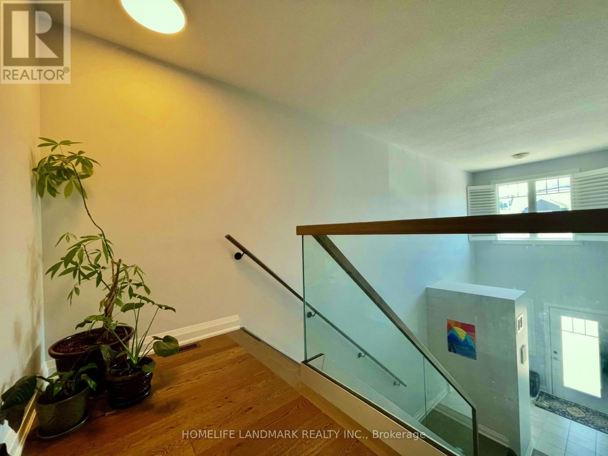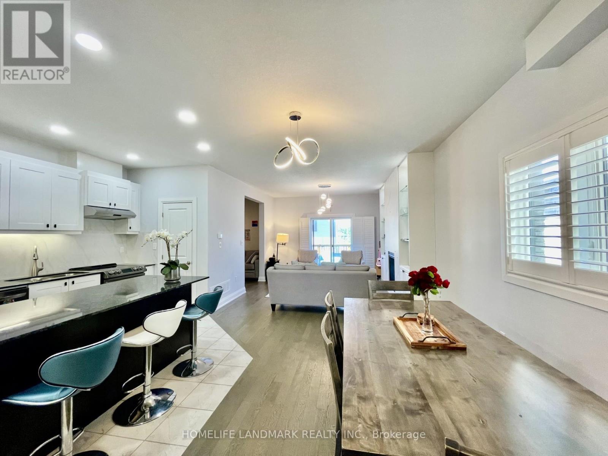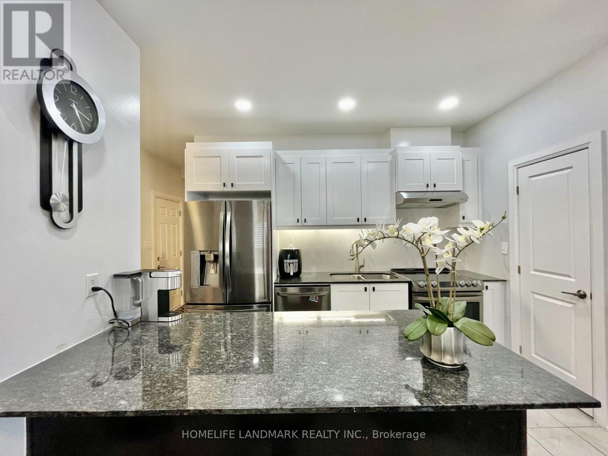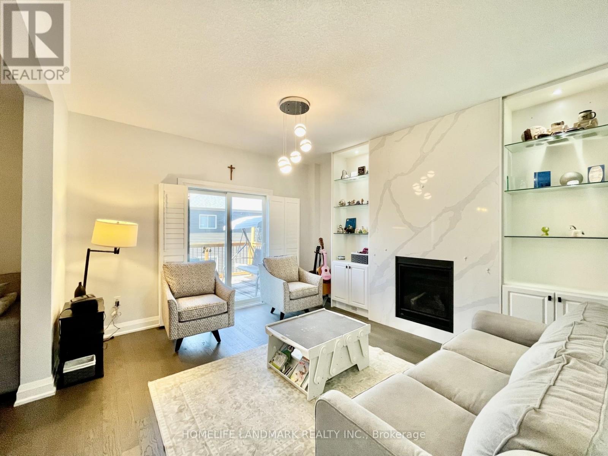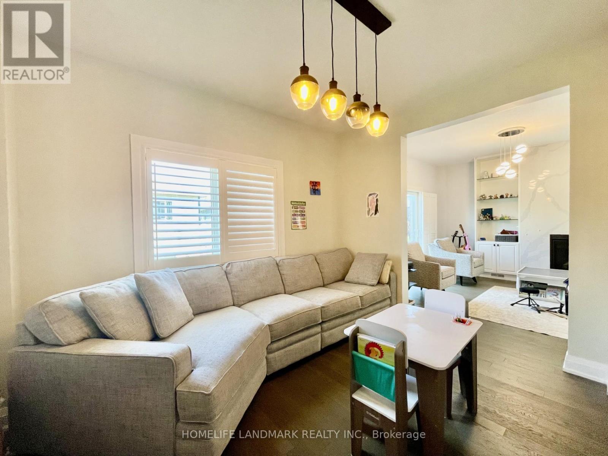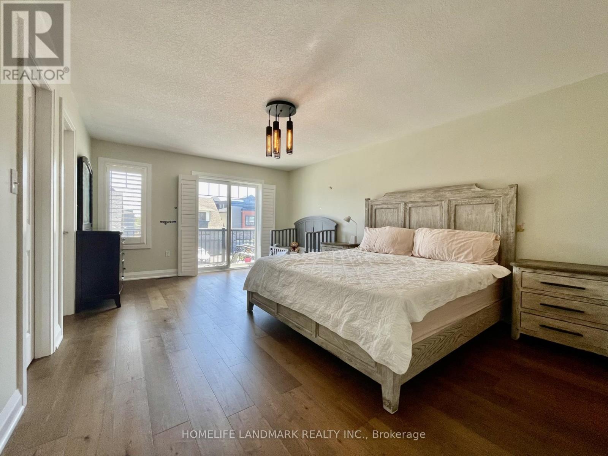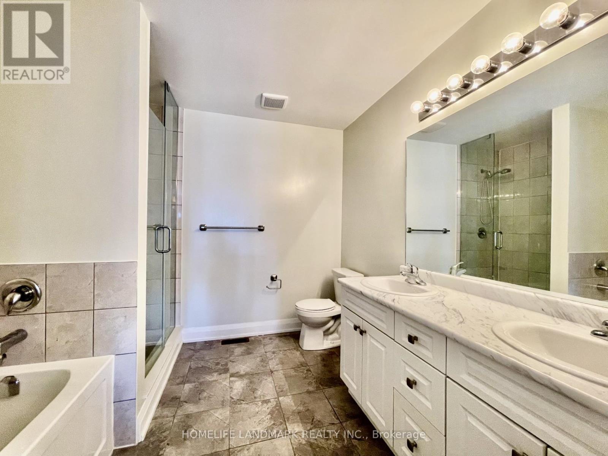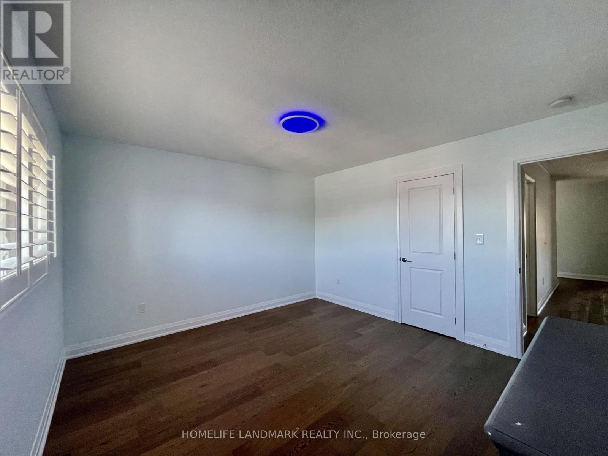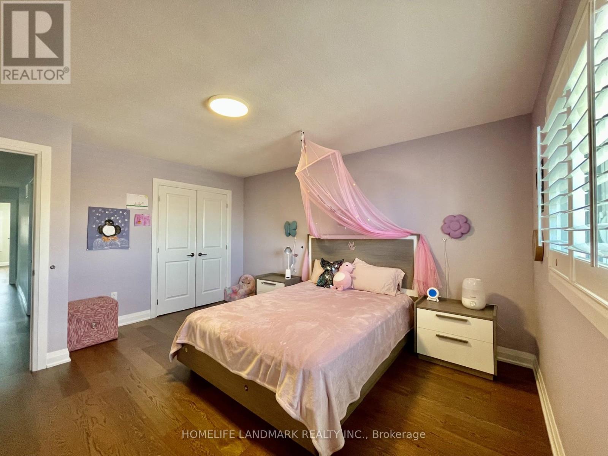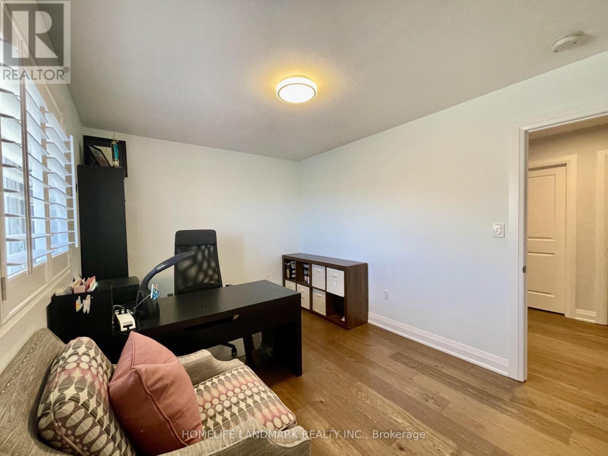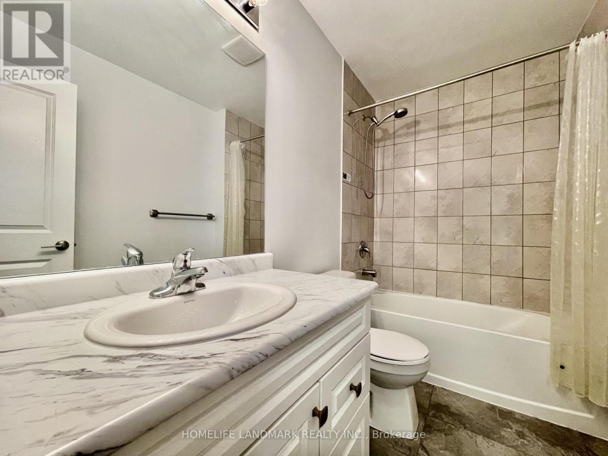Team Finora | Dan Kate and Jodie Finora | Niagara's Top Realtors | ReMax Niagara Realty Ltd.
Upper Unit - 33 Olympic Gate Barrie, Ontario L9J 0H9
4 Bedroom
3 Bathroom
2,000 - 2,500 ft2
Fireplace
Central Air Conditioning
Forced Air
$3,600 Monthly
Welcome to this beautiful and spacious modern detached home located in the sought-after southwest Barrie neighbourhood! Easy access to HWY 400, Go Station, and public transit. Minutes away from shopping, community centre, and other amenities. Utilities, Wi-Fi, 2 garage parking plus 2 driveway tandem parking are included. Rental application, photo ID, first & last, full credit report, employment & reference letters, pay stub please. (id:61215)
Property Details
| MLS® Number | S12246099 |
| Property Type | Single Family |
| Community Name | Rural Barrie Southwest |
| Communication Type | High Speed Internet |
| Features | Carpet Free |
| Parking Space Total | 4 |
Building
| Bathroom Total | 3 |
| Bedrooms Above Ground | 4 |
| Bedrooms Total | 4 |
| Appliances | Dryer, Stove, Washer, Window Coverings, Refrigerator |
| Basement Development | Other, See Remarks |
| Basement Type | N/a (other, See Remarks) |
| Construction Style Attachment | Detached |
| Cooling Type | Central Air Conditioning |
| Exterior Finish | Brick |
| Fireplace Present | Yes |
| Foundation Type | Poured Concrete |
| Half Bath Total | 1 |
| Heating Fuel | Natural Gas |
| Heating Type | Forced Air |
| Stories Total | 2 |
| Size Interior | 2,000 - 2,500 Ft2 |
| Type | House |
| Utility Water | Municipal Water |
Parking
| Attached Garage | |
| Garage |
Land
| Acreage | No |
| Sewer | Sanitary Sewer |
| Size Depth | 91 Ft ,10 In |
| Size Frontage | 33 Ft ,7 In |
| Size Irregular | 33.6 X 91.9 Ft |
| Size Total Text | 33.6 X 91.9 Ft |
Rooms
| Level | Type | Length | Width | Dimensions |
|---|---|---|---|---|
| Second Level | Primary Bedroom | 4.01 m | 5.46 m | 4.01 m x 5.46 m |
| Second Level | Bedroom 2 | 3.66 m | 4.45 m | 3.66 m x 4.45 m |
| Second Level | Bedroom 3 | 4.04 m | 3.73 m | 4.04 m x 3.73 m |
| Second Level | Bedroom 4 | 2.97 m | 4.01 m | 2.97 m x 4.01 m |
| Main Level | Dining Room | 2.57 m | 3.51 m | 2.57 m x 3.51 m |
| Main Level | Kitchen | 3.1 m | 4.67 m | 3.1 m x 4.67 m |
| Main Level | Mud Room | 2.16 m | 4.12 m | 2.16 m x 4.12 m |
| Main Level | Den | 3.94 m | 3.43 m | 3.94 m x 3.43 m |
| Main Level | Great Room | 3.96 m | 5.59 m | 3.96 m x 5.59 m |
https://www.realtor.ca/real-estate/28522707/upper-unit-33-olympic-gate-barrie-rural-barrie-southwest

