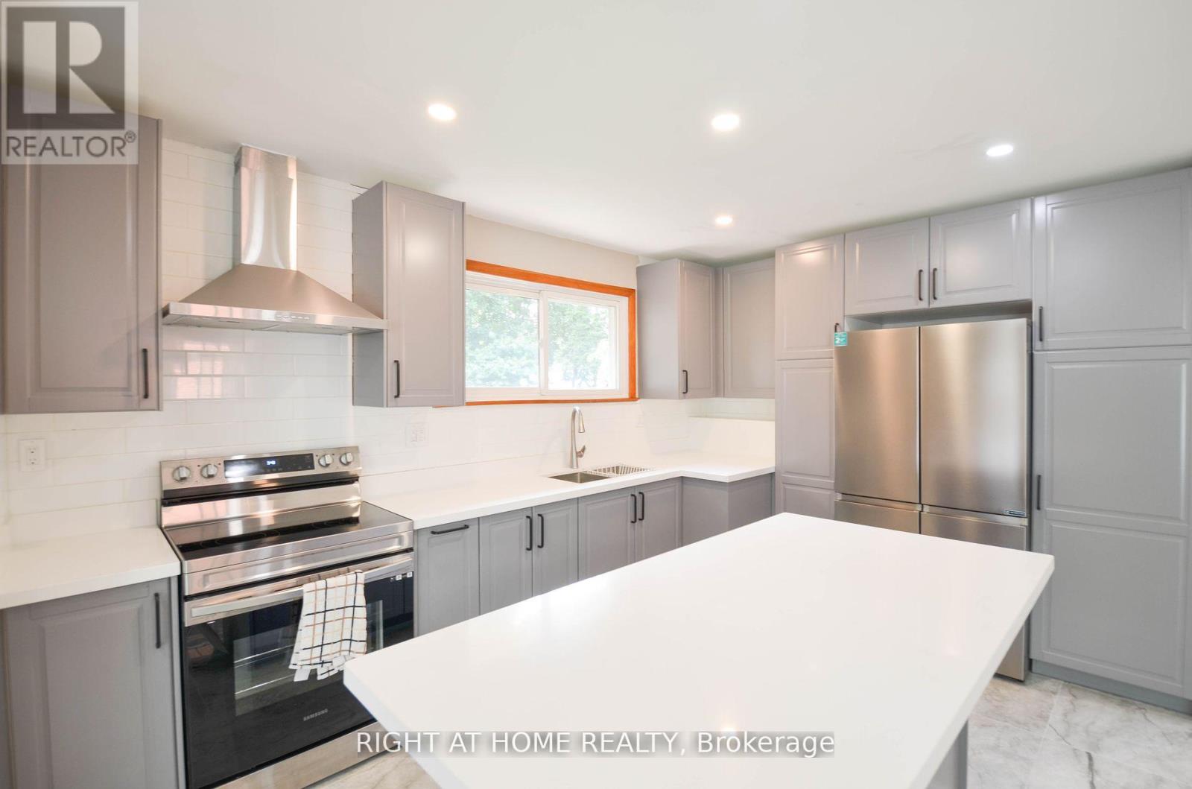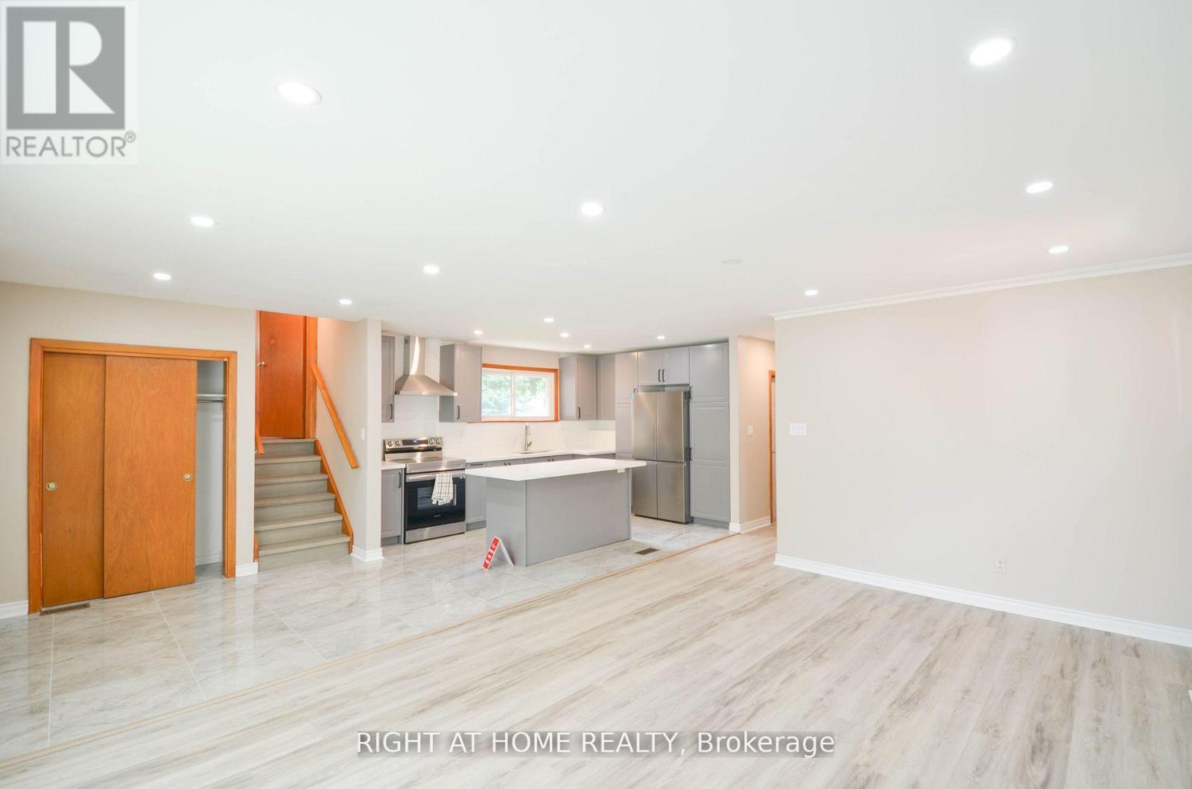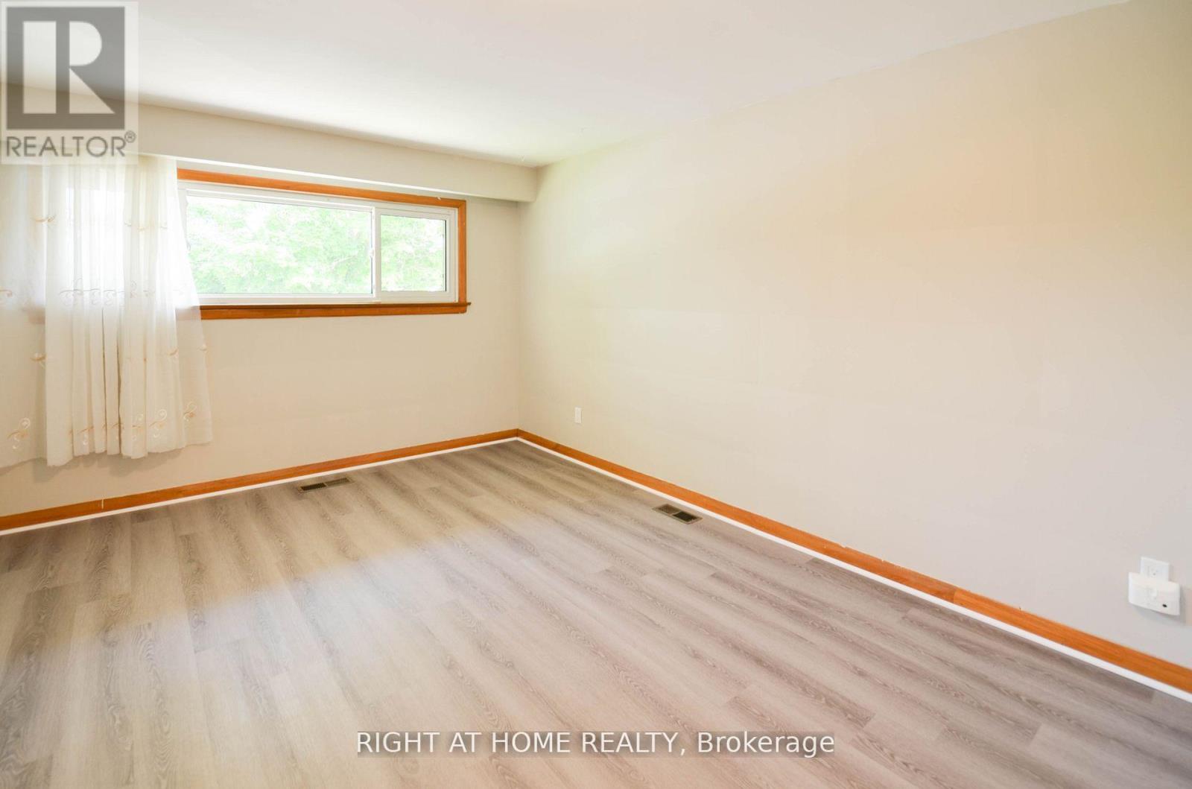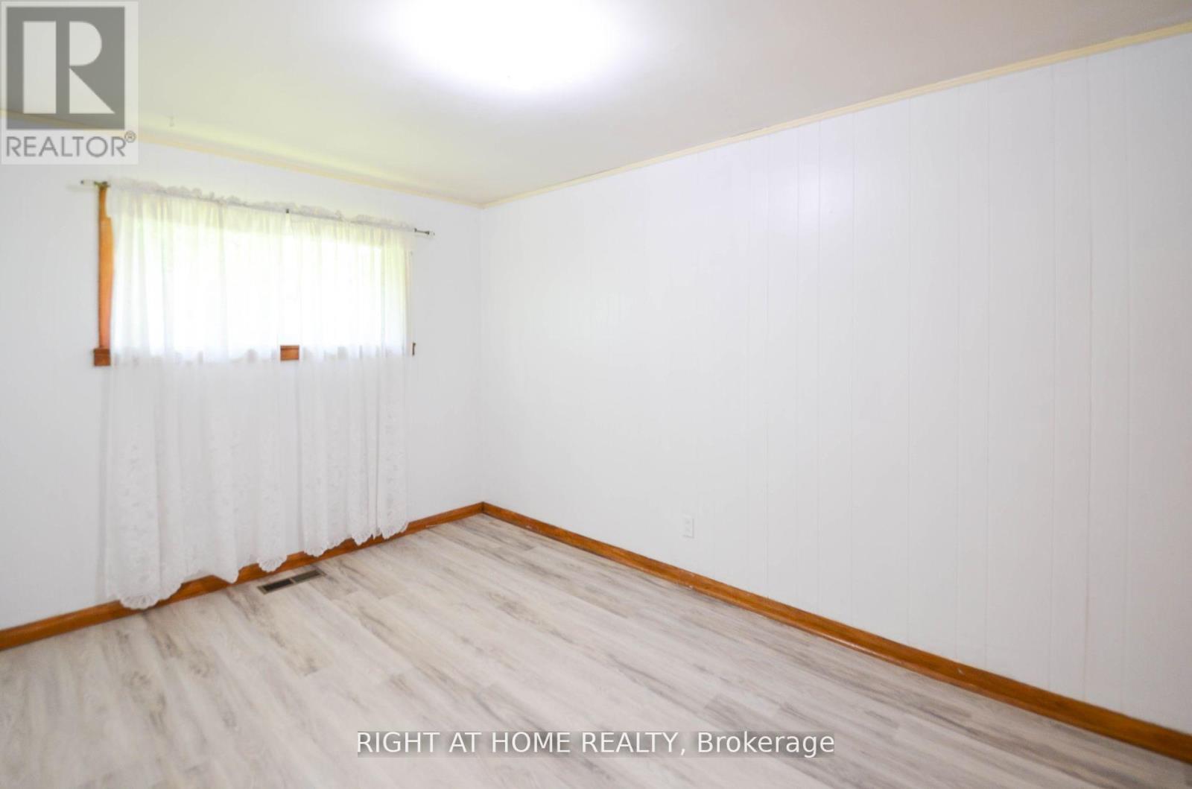Upper Unit - 10 Amulet Street
Toronto, Ontario M1T 2E4
4 Bedroom
2 Bathroom
1,100 - 1,500 ft2
Central Air Conditioning
Forced Air
$3,400 Monthly
This Lovely Place Located In Prime Lynngate Park Neighbourhood. Quiet And Friendly. Easy Access To Hwy 401/404/Dvp. Walking Distance To Ttc Transit, Schools, Parks, Many Shopping And Dinning Places To Choose. Very Convenience Layout Offering A Spacious Master Suite And 3 Other Bedrooms. Newer Windows, Garage With Pass Through To Backyard, Separate Side Entrance, Front Concrete Steps Restored, New Railing,Private Mature Backyard With Shed. (id:61215)
Property Details
MLS® Number
E12351814
Property Type
Single Family
Community Name
Tam O'Shanter-Sullivan
Amenities Near By
Public Transit, Schools
Features
Carpet Free
Parking Space Total
2
Building
Bathroom Total
2
Bedrooms Above Ground
4
Bedrooms Total
4
Appliances
Dryer, Stove, Washer, Refrigerator
Basement Type
None
Construction Style Attachment
Detached
Construction Style Split Level
Sidesplit
Cooling Type
Central Air Conditioning
Exterior Finish
Brick
Flooring Type
Laminate
Foundation Type
Block
Heating Fuel
Natural Gas
Heating Type
Forced Air
Size Interior
1,100 - 1,500 Ft2
Type
House
Utility Water
Municipal Water
Parking
Land
Acreage
No
Land Amenities
Public Transit, Schools
Sewer
Sanitary Sewer
Size Depth
117 Ft ,2 In
Size Frontage
49 Ft
Size Irregular
49 X 117.2 Ft
Size Total Text
49 X 117.2 Ft
Rooms
Level
Type
Length
Width
Dimensions
Main Level
Living Room
5.13 m
3.56 m
5.13 m x 3.56 m
Main Level
Dining Room
3.76 m
2.61 m
3.76 m x 2.61 m
Main Level
Kitchen
3.36 m
2.9 m
3.36 m x 2.9 m
Main Level
Bedroom 2
3.23 m
2.97 m
3.23 m x 2.97 m
Main Level
Bedroom 3
3.9 m
2.85 m
3.9 m x 2.85 m
Main Level
Bedroom 4
4.1 m
3.13 m
4.1 m x 3.13 m
Main Level
Bathroom
Measurements not available
Upper Level
Primary Bedroom
5.48 m
3.59 m
5.48 m x 3.59 m
https://www.realtor.ca/real-estate/28749086/upper-unit-10-amulet-street-toronto-tam-oshanter-sullivan-tam-oshanter-sullivan











