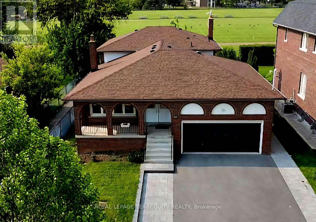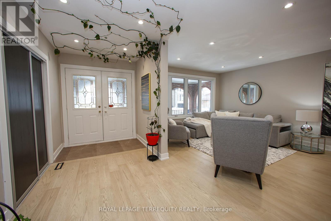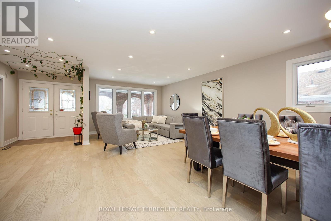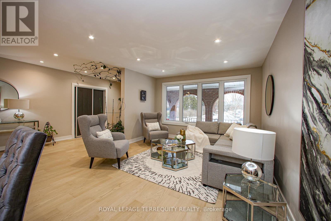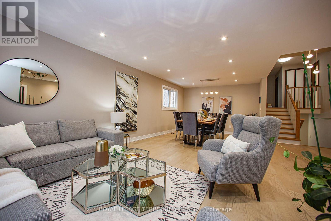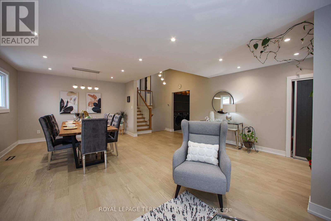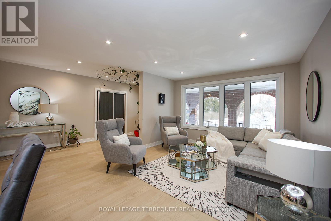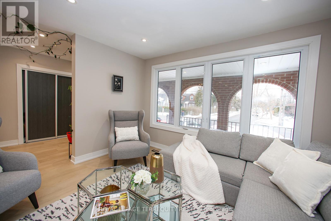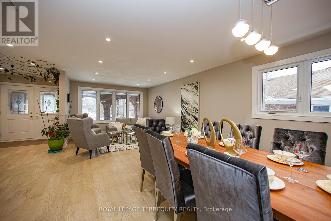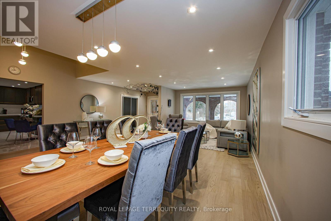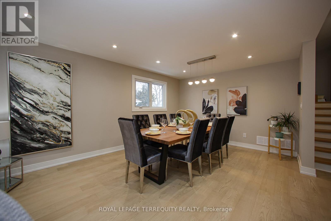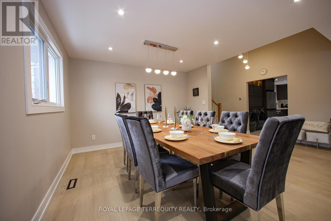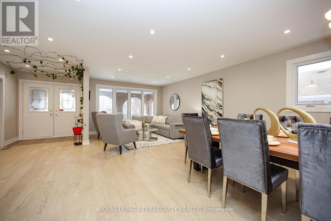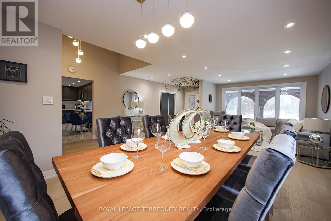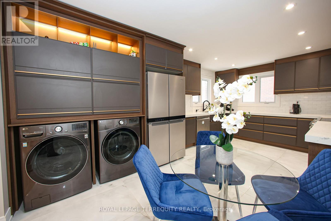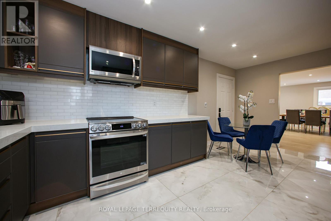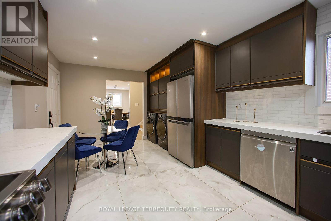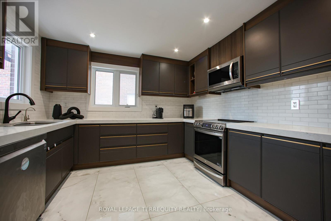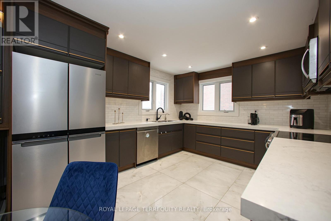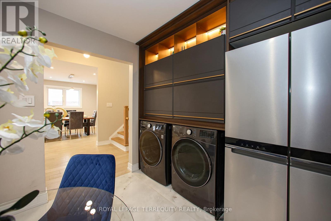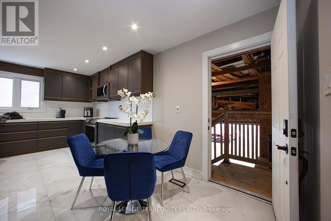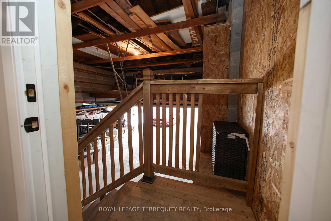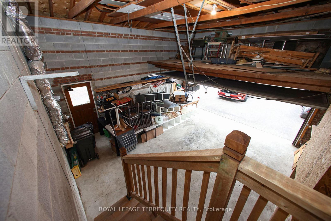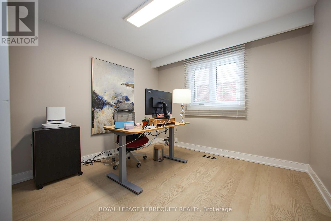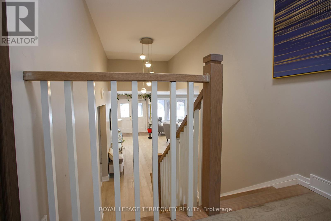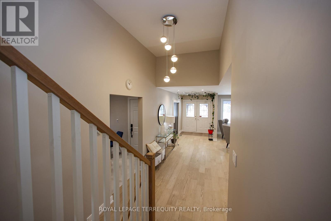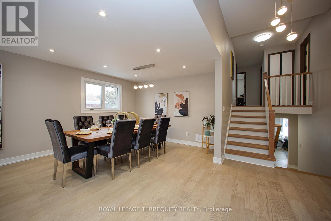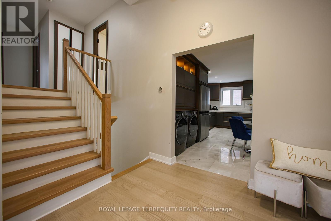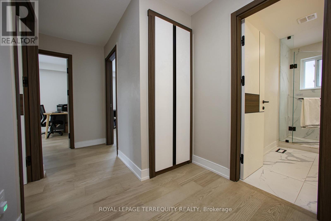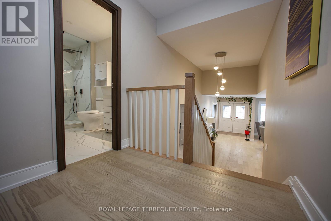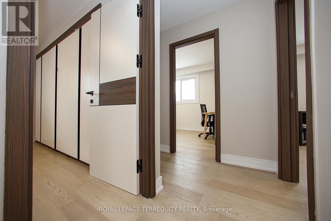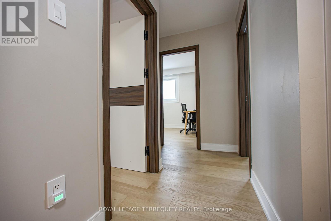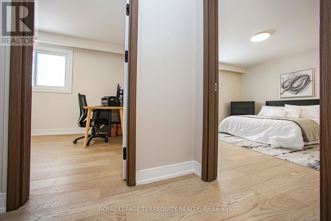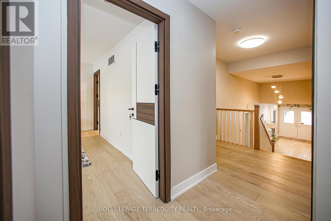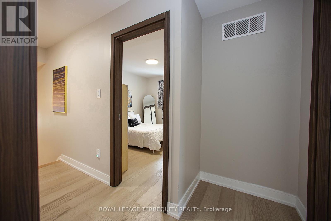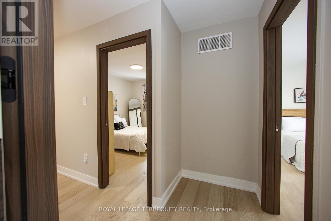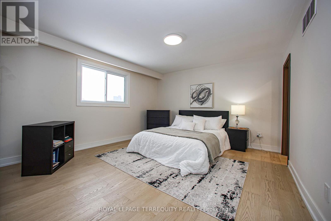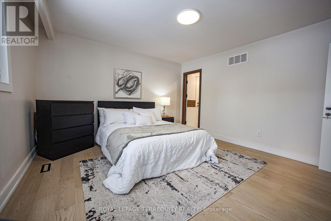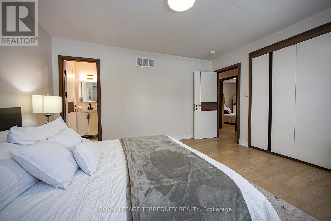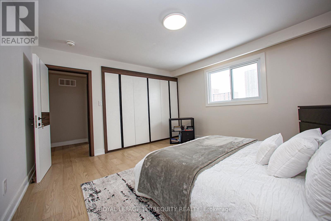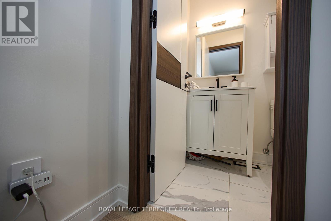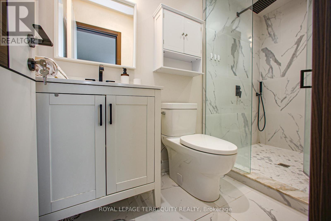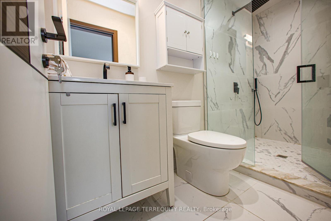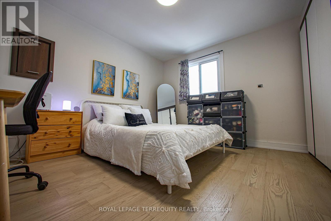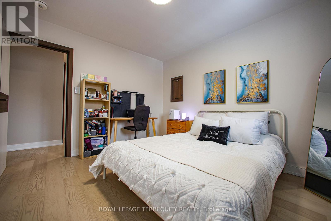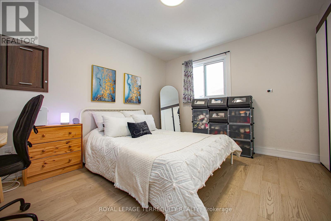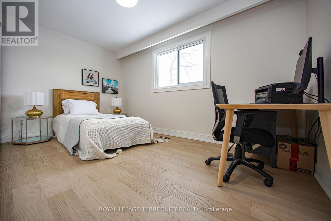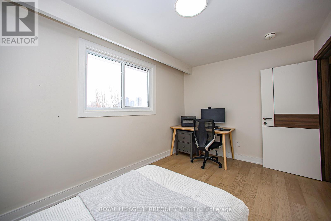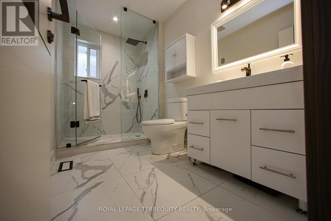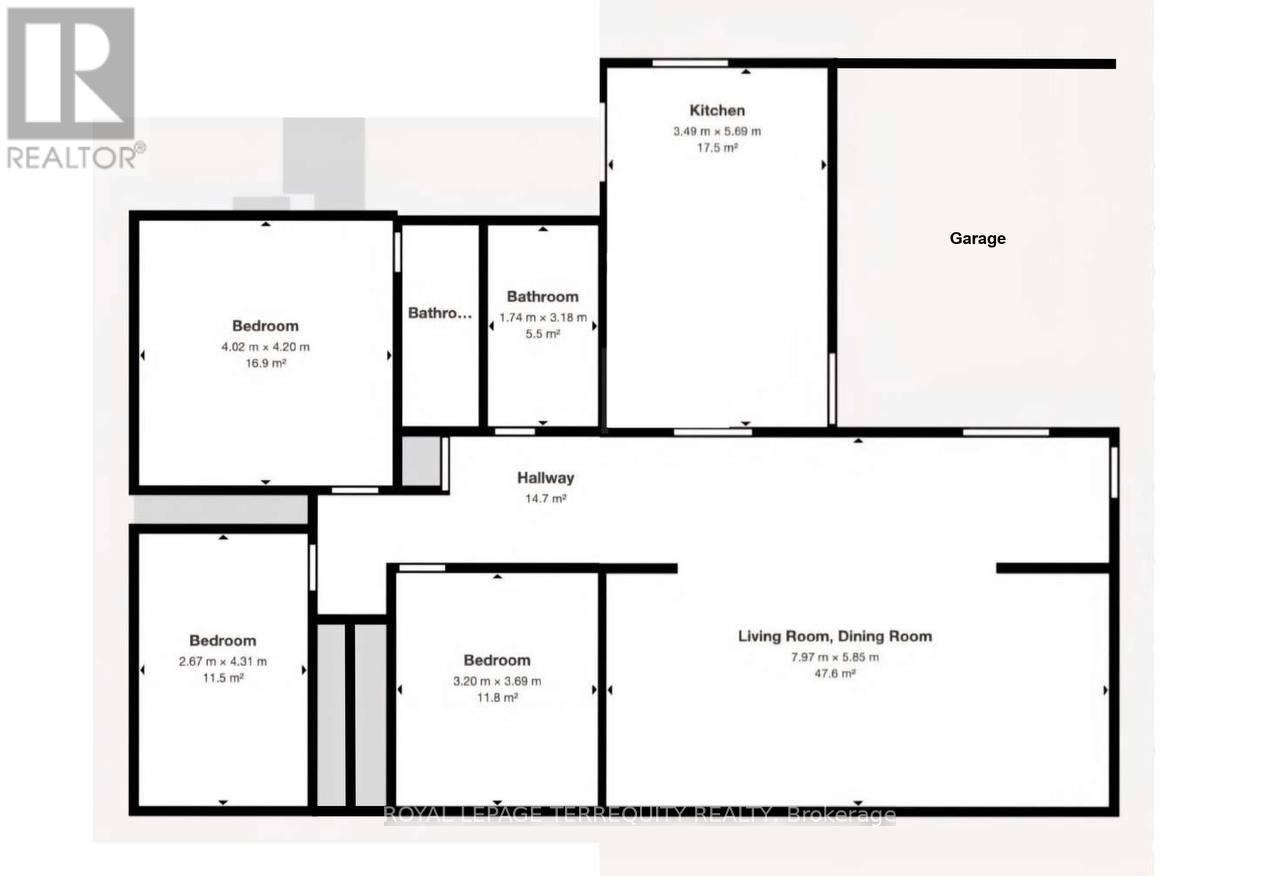3 Bedroom
2 Bathroom
1,100 - 1,500 ft2
Fireplace
Central Air Conditioning
Forced Air
$4,050 Monthly
3 Br 2 Bath Backsplit Home On A Premium 56 x 135 Ft Lot, In Highly Desirable North York Neighbourhood, Steps Away From Yonge St, TTC, Future Subway, Shopping, Parks, Restaurants, Schools & More! Main and Upper Levels Available for Rent Only. Newly Designed Functional Open Concept Layout with Modern Features. Large Family-Sized Living, Dining, and Kitchen with Own Laundry and Direct Access to Garage! 7" Wide Engineered Hardwood Flooring, Led Pot Lights and Led Lighting Thru-Out, All New Plumbing Fixtures, High-End Custom Interior Doors, Closets, Kitchen Cabinetry with New Appliances! Upper Level Includes 3 Reno'd Bedrooms and 2 Reno'd Bathrooms! Tenant Pays 60% of All Utilities. Backyard is Shared with Owners. (id:61215)
Property Details
|
MLS® Number
|
C12415688 |
|
Property Type
|
Single Family |
|
Community Name
|
Newtonbrook West |
|
Amenities Near By
|
Park, Schools, Public Transit |
|
Community Features
|
Community Centre |
|
Equipment Type
|
Water Heater, Furnace, Water Heater - Tankless |
|
Features
|
Carpet Free |
|
Parking Space Total
|
2 |
|
Rental Equipment Type
|
Water Heater, Furnace, Water Heater - Tankless |
|
Structure
|
Porch |
Building
|
Bathroom Total
|
2 |
|
Bedrooms Above Ground
|
3 |
|
Bedrooms Total
|
3 |
|
Amenities
|
Fireplace(s) |
|
Appliances
|
Garage Door Opener Remote(s), Dishwasher, Dryer, Freezer, Microwave, Oven, Stove, Washer, Refrigerator |
|
Basement Features
|
Separate Entrance |
|
Basement Type
|
N/a |
|
Construction Style Attachment
|
Detached |
|
Construction Style Split Level
|
Backsplit |
|
Cooling Type
|
Central Air Conditioning |
|
Exterior Finish
|
Brick |
|
Fireplace Present
|
Yes |
|
Fireplace Total
|
1 |
|
Flooring Type
|
Hardwood |
|
Foundation Type
|
Block |
|
Heating Fuel
|
Natural Gas |
|
Heating Type
|
Forced Air |
|
Size Interior
|
1,100 - 1,500 Ft2 |
|
Type
|
House |
|
Utility Water
|
Municipal Water |
Parking
Land
|
Acreage
|
No |
|
Land Amenities
|
Park, Schools, Public Transit |
|
Sewer
|
Sanitary Sewer |
|
Size Depth
|
135 Ft ,1 In |
|
Size Frontage
|
56 Ft |
|
Size Irregular
|
56 X 135.1 Ft |
|
Size Total Text
|
56 X 135.1 Ft |
Rooms
| Level |
Type |
Length |
Width |
Dimensions |
|
Second Level |
Primary Bedroom |
4.2 m |
3.98 m |
4.2 m x 3.98 m |
|
Second Level |
Bedroom 2 |
4.31 m |
2.67 m |
4.31 m x 2.67 m |
|
Second Level |
Bedroom 3 |
3.71 m |
3.21 m |
3.71 m x 3.21 m |
|
Main Level |
Living Room |
4.38 m |
3.85 m |
4.38 m x 3.85 m |
|
Main Level |
Dining Room |
3.85 m |
3.66 m |
3.85 m x 3.66 m |
|
Main Level |
Kitchen |
5.7 m |
3.46 m |
5.7 m x 3.46 m |
https://www.realtor.ca/real-estate/28889171/upper-66-moore-park-avenue-toronto-newtonbrook-west-newtonbrook-west

