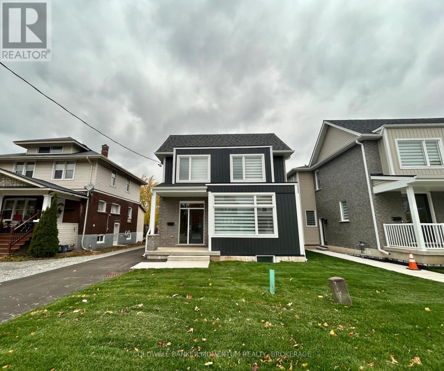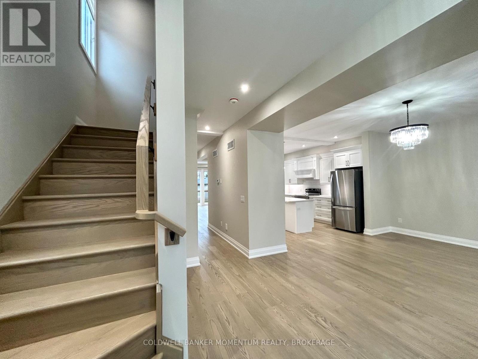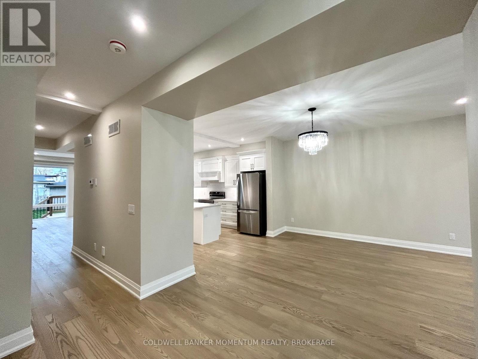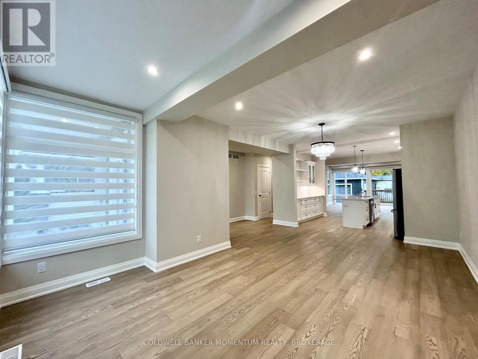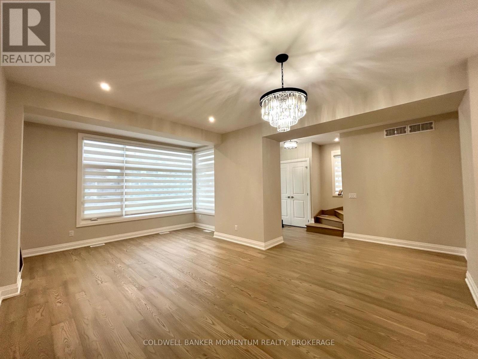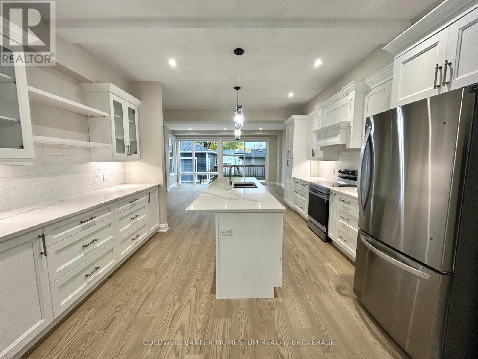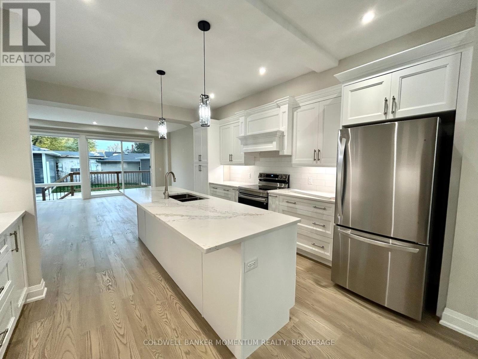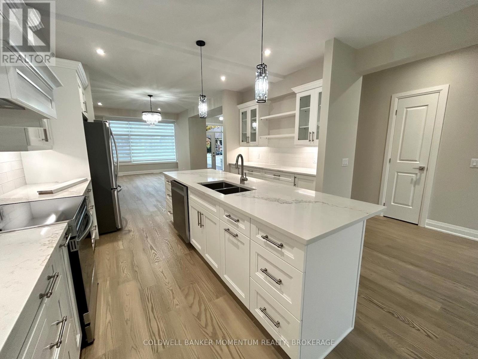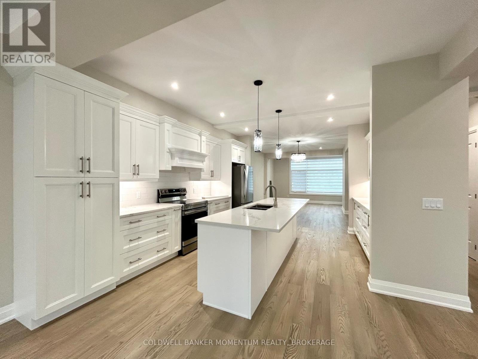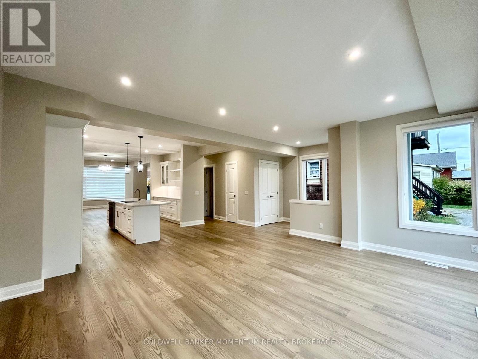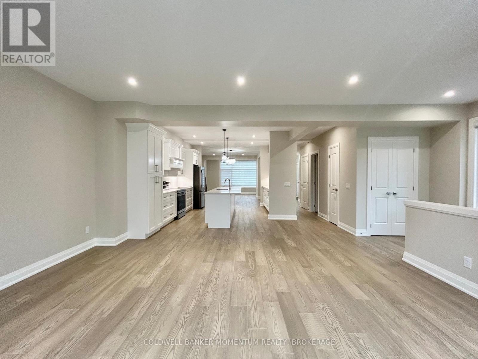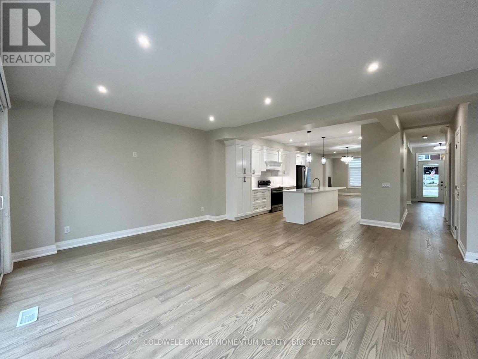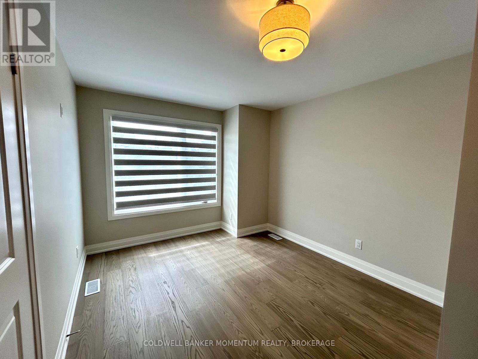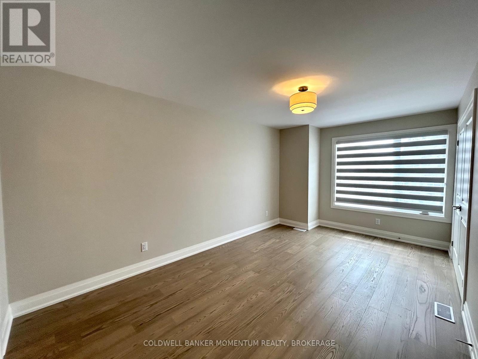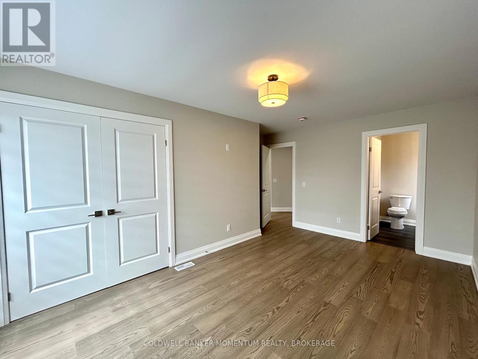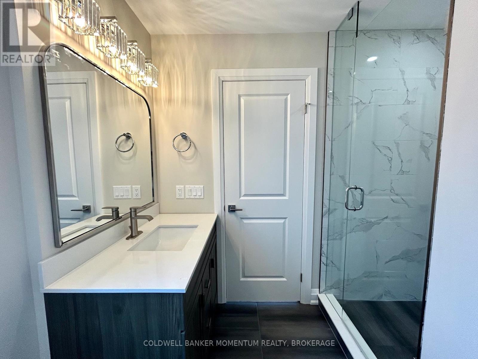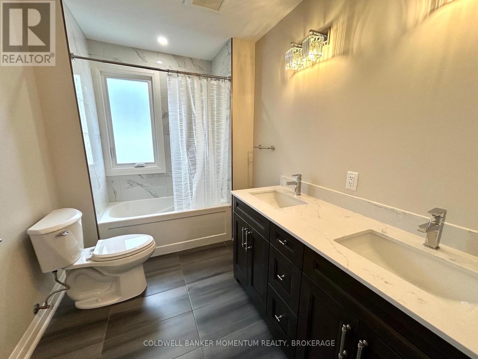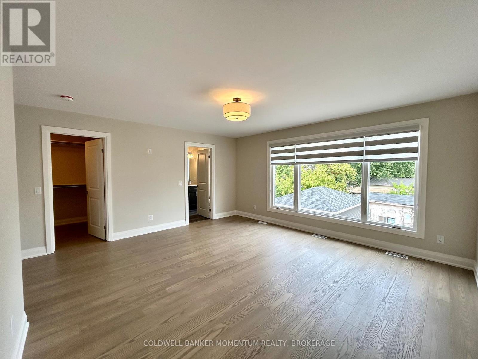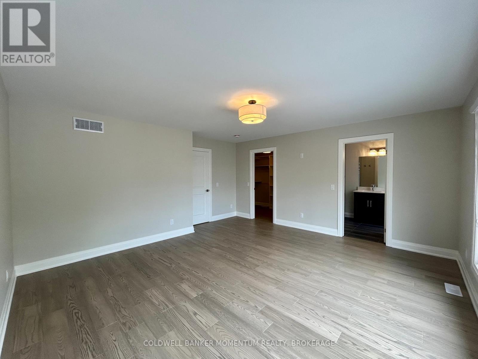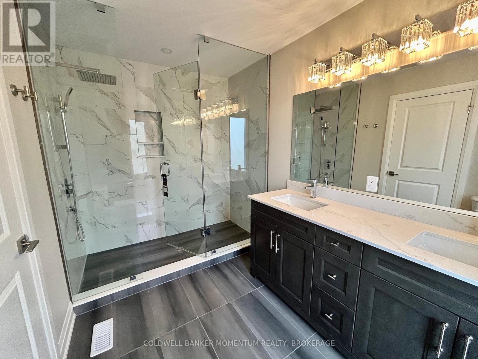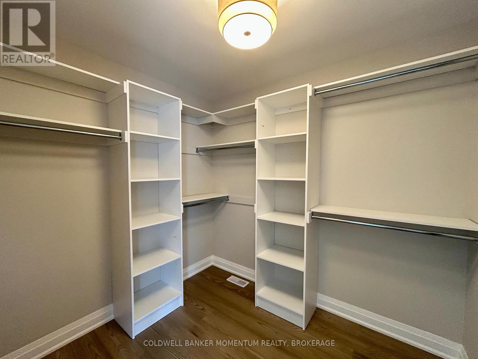3 Bedroom
4 Bathroom
2,000 - 2,500 ft2
Central Air Conditioning
Forced Air
$2,800 Monthly
APARTMENT FOR RENT!! Spectacular new build located in Niagara Falls, minutes to downtown, Stanley Ave., Thorold Stone Road, and local transit. The spacious unit offers 3 large bedrooms, master with ensuite and walk-in closet, secondary with ensuite, 3.5 bathrooms total, upper den/office room, open-concept layout, custom kitchen, large island, stone countertops, upgraded appliances, second floor laundry and flexible dining/living areas. Additional features include: detached garage, 2 parking spaces, and rear deck. Rent includes basic utilities: gas, hydro and water. Basement not included. (id:61215)
Property Details
|
MLS® Number
|
X12525278 |
|
Property Type
|
Single Family |
|
Community Name
|
210 - Downtown |
|
Equipment Type
|
Water Heater, Water Heater - Tankless |
|
Parking Space Total
|
2 |
|
Rental Equipment Type
|
Water Heater, Water Heater - Tankless |
|
Structure
|
Deck |
Building
|
Bathroom Total
|
4 |
|
Bedrooms Above Ground
|
3 |
|
Bedrooms Total
|
3 |
|
Age
|
New Building |
|
Appliances
|
Garage Door Opener Remote(s), Water Heater - Tankless, Dishwasher, Dryer, Stove, Washer, Refrigerator |
|
Basement Type
|
None |
|
Cooling Type
|
Central Air Conditioning |
|
Exterior Finish
|
Brick, Vinyl Siding |
|
Foundation Type
|
Concrete |
|
Half Bath Total
|
1 |
|
Heating Fuel
|
Natural Gas |
|
Heating Type
|
Forced Air |
|
Stories Total
|
2 |
|
Size Interior
|
2,000 - 2,500 Ft2 |
|
Type
|
Other |
|
Utility Water
|
Municipal Water |
Parking
Land
|
Acreage
|
No |
|
Sewer
|
Sanitary Sewer |
|
Size Frontage
|
37 Ft ,6 In |
|
Size Irregular
|
37.5 Ft |
|
Size Total Text
|
37.5 Ft |
Rooms
| Level |
Type |
Length |
Width |
Dimensions |
|
Second Level |
Den |
2.77 m |
2.44 m |
2.77 m x 2.44 m |
|
Second Level |
Bedroom |
4.91 m |
4.82 m |
4.91 m x 4.82 m |
|
Second Level |
Bathroom |
|
|
Measurements not available |
|
Second Level |
Bedroom 2 |
4.57 m |
3.12 m |
4.57 m x 3.12 m |
|
Second Level |
Bathroom |
|
|
Measurements not available |
|
Second Level |
Bedroom 3 |
4.57 m |
3.12 m |
4.57 m x 3.12 m |
|
Second Level |
Bathroom |
|
|
Measurements not available |
|
Main Level |
Dining Room |
4.45 m |
4.36 m |
4.45 m x 4.36 m |
|
Main Level |
Kitchen |
5.18 m |
4.45 m |
5.18 m x 4.45 m |
|
Main Level |
Family Room |
4.6 m |
4.6 m |
4.6 m x 4.6 m |
|
Main Level |
Bathroom |
|
|
Measurements not available |
https://www.realtor.ca/real-estate/29083939/upper-5103-bridge-street-niagara-falls-downtown-210-downtown

