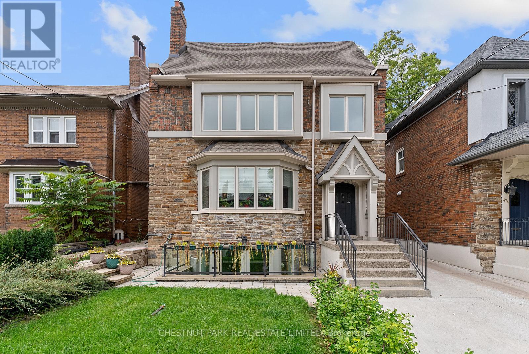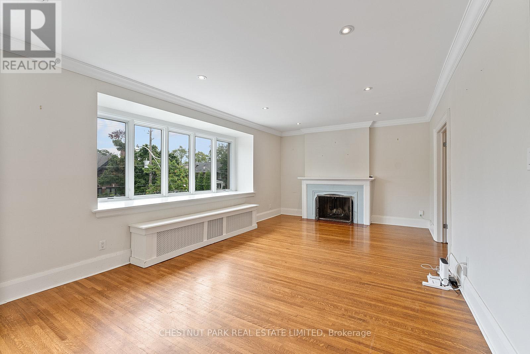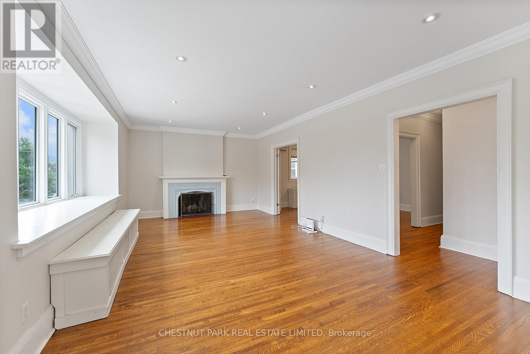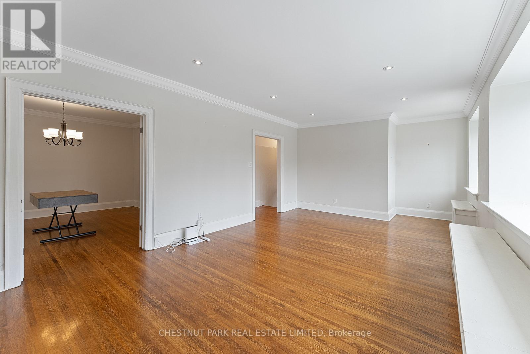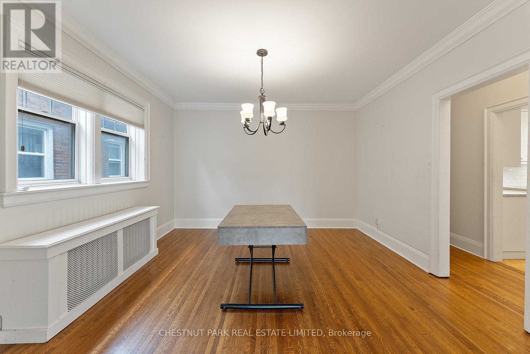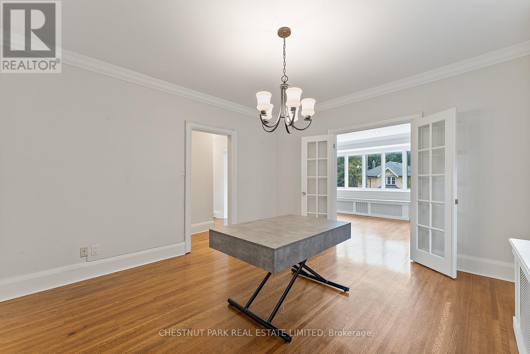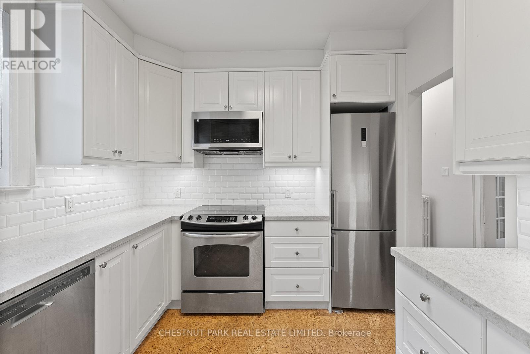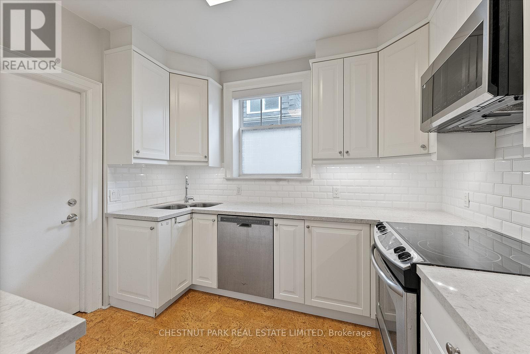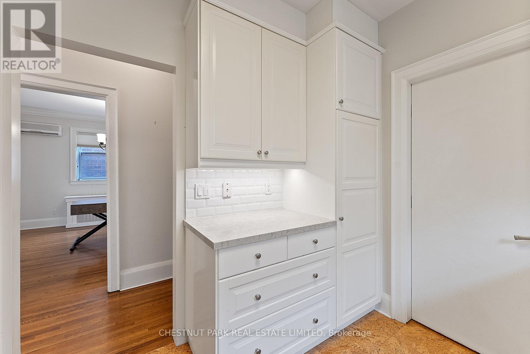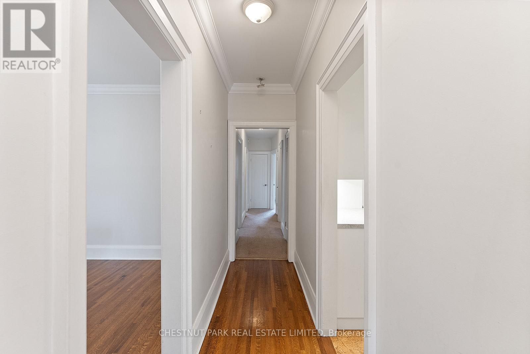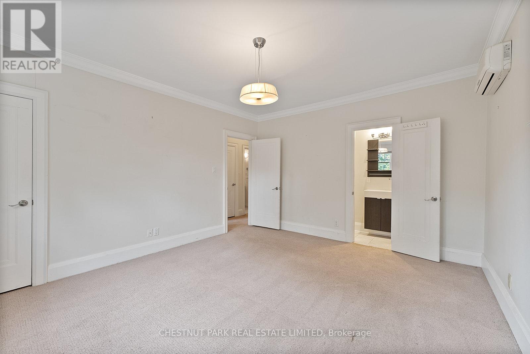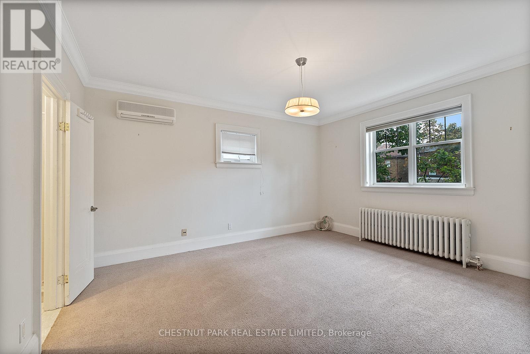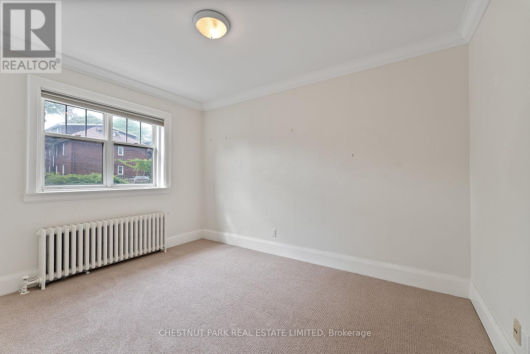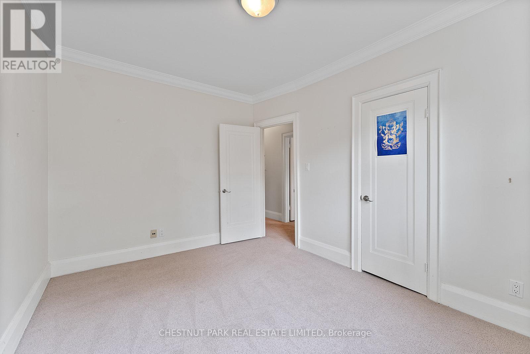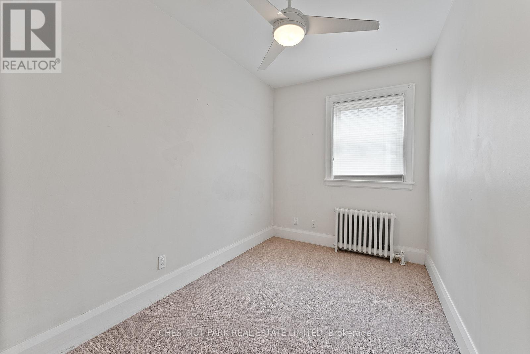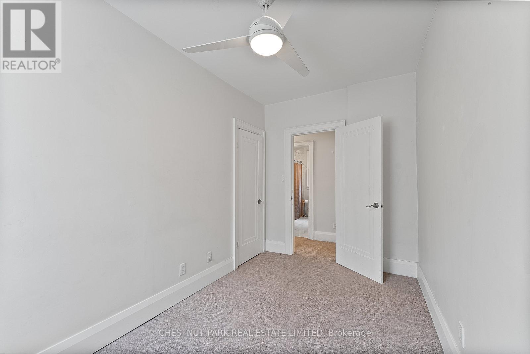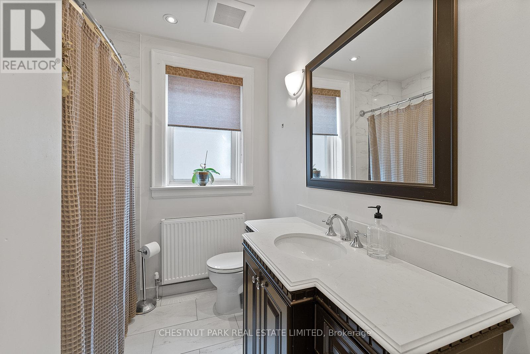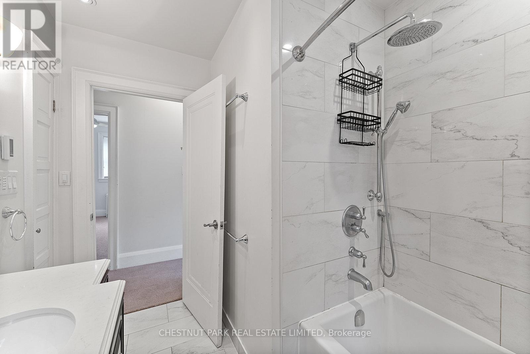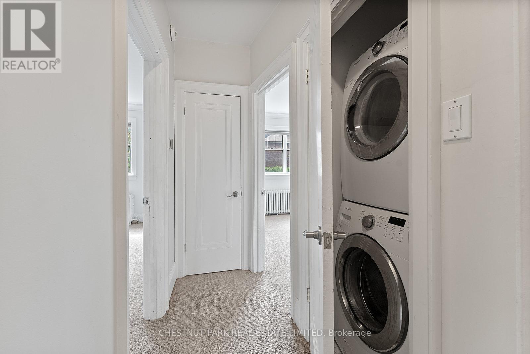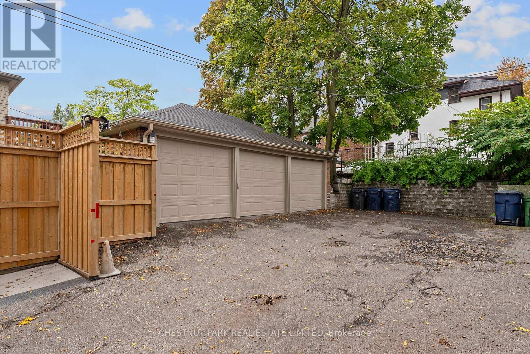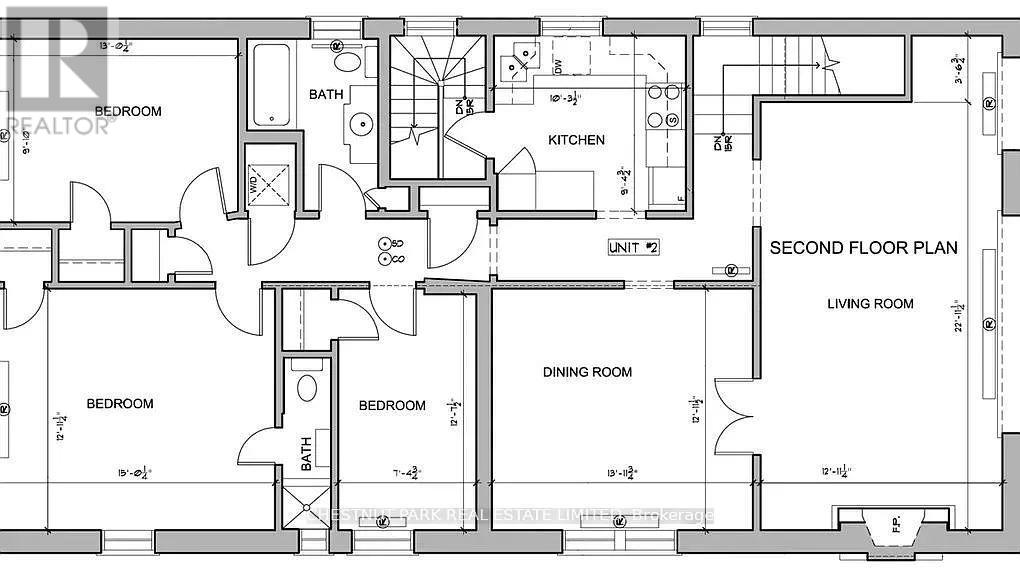Upper - 472 Oriole Parkway
Toronto, Ontario M5P 2H8
3 Bedroom
2 Bathroom
1,500 - 2,000 ft2
Wall Unit
Radiant Heat
Landscaped
$3,900 Monthly
Lovely east-facing approx 1,600 sq ft upper level unit offering 3 bedrooms and 2 bathrooms. Bright and inviting living and dining rooms feature hardwood flooring. Modern kitchen with stainless steel appliances. Includes one garage parking space with automatic garage door. (id:61215)
Property Details
MLS® Number
C12435470
Property Type
Multi-family
Community Name
Yonge-Eglinton
Amenities Near By
Park, Public Transit
Community Features
Community Centre, School Bus
Parking Space Total
1
Building
Bathroom Total
2
Bedrooms Above Ground
3
Bedrooms Total
3
Amenities
Separate Electricity Meters
Appliances
Dishwasher, Dryer, Microwave, Stove, Washer, Window Coverings, Refrigerator
Basement Features
Apartment In Basement
Basement Type
N/a
Cooling Type
Wall Unit
Exterior Finish
Brick
Flooring Type
Hardwood, Cork, Carpeted
Heating Fuel
Natural Gas
Heating Type
Radiant Heat
Stories Total
2
Size Interior
1,500 - 2,000 Ft2
Type
Triplex
Utility Water
Municipal Water
Parking
Land
Acreage
No
Land Amenities
Park, Public Transit
Landscape Features
Landscaped
Sewer
Sanitary Sewer
Size Depth
142 Ft
Size Frontage
37 Ft
Size Irregular
37 X 142 Ft
Size Total Text
37 X 142 Ft
Rooms
Level
Type
Length
Width
Dimensions
Second Level
Living Room
6.99 m
3.94 m
6.99 m x 3.94 m
Second Level
Dining Room
3.94 m
4.26 m
3.94 m x 4.26 m
Second Level
Kitchen
2.86 m
3.13 m
2.86 m x 3.13 m
Second Level
Primary Bedroom
4.58 m
3.94 m
4.58 m x 3.94 m
Second Level
Bedroom 2
3.97 m
3 m
3.97 m x 3 m
Second Level
Bedroom 3
2.25 m
3.85 m
2.25 m x 3.85 m
Utilities
https://www.realtor.ca/real-estate/28931247/upper-472-oriole-parkway-toronto-yonge-eglinton-yonge-eglinton

