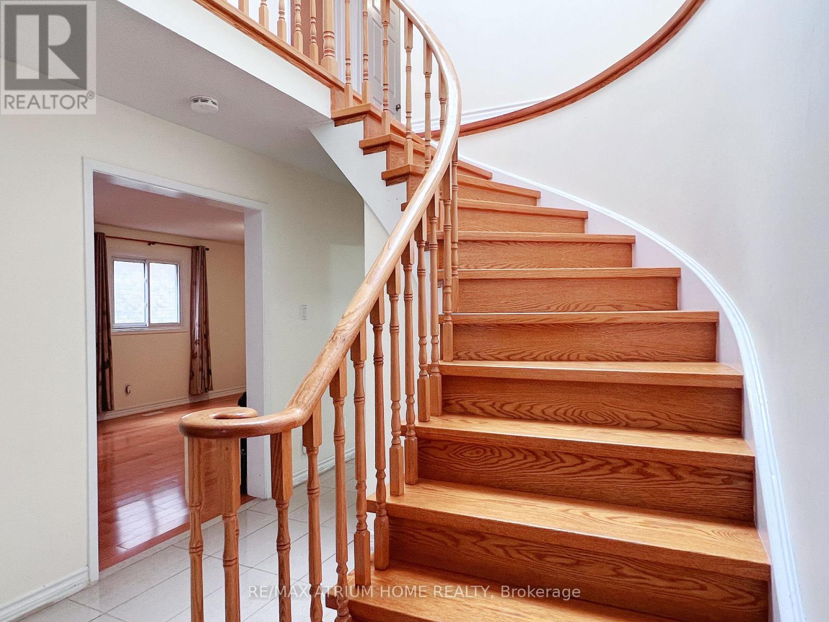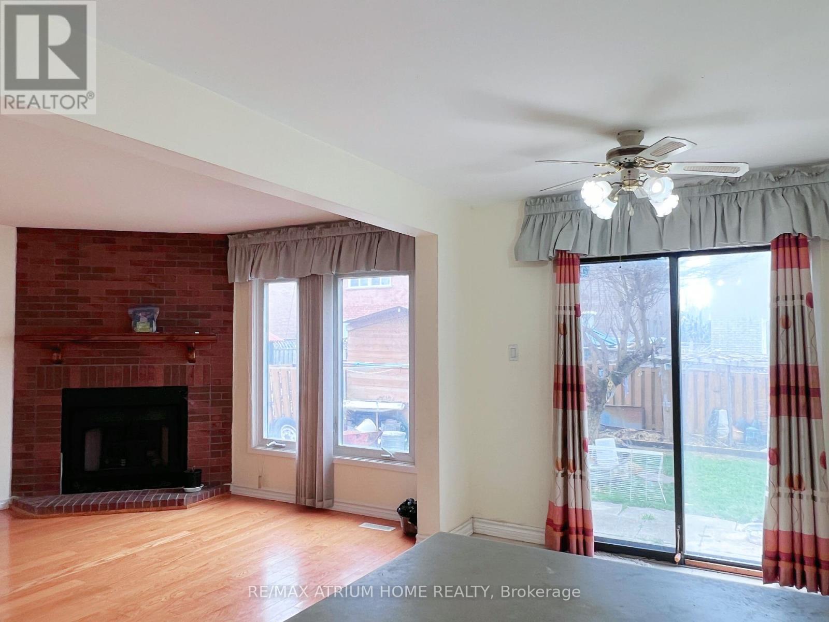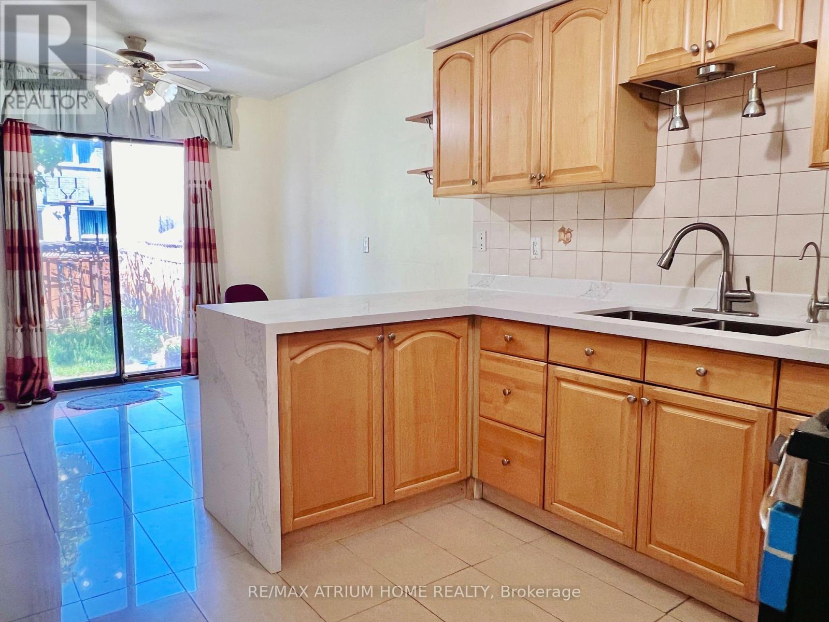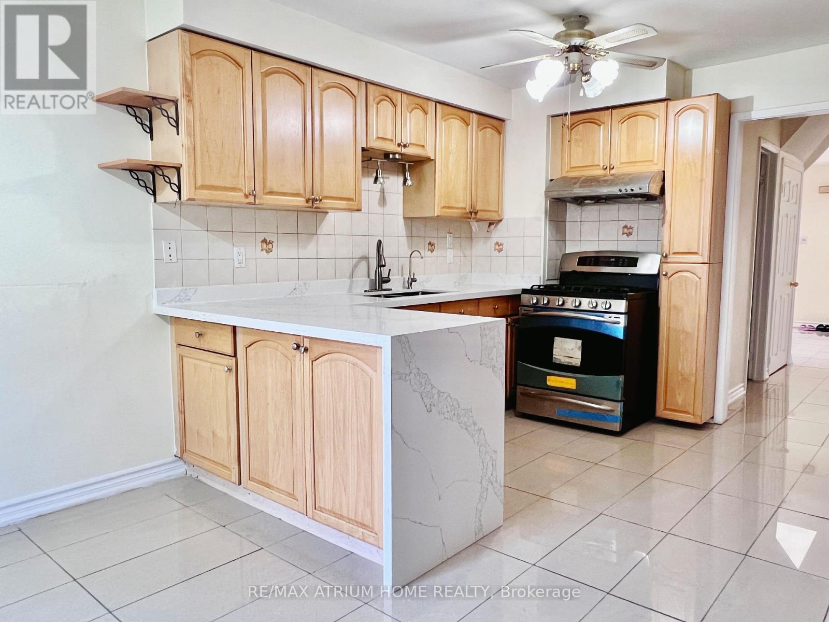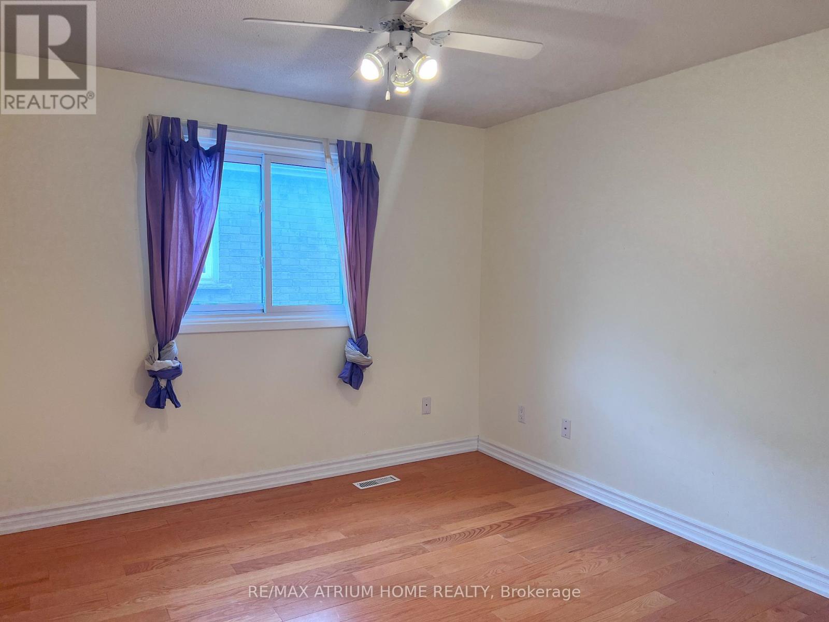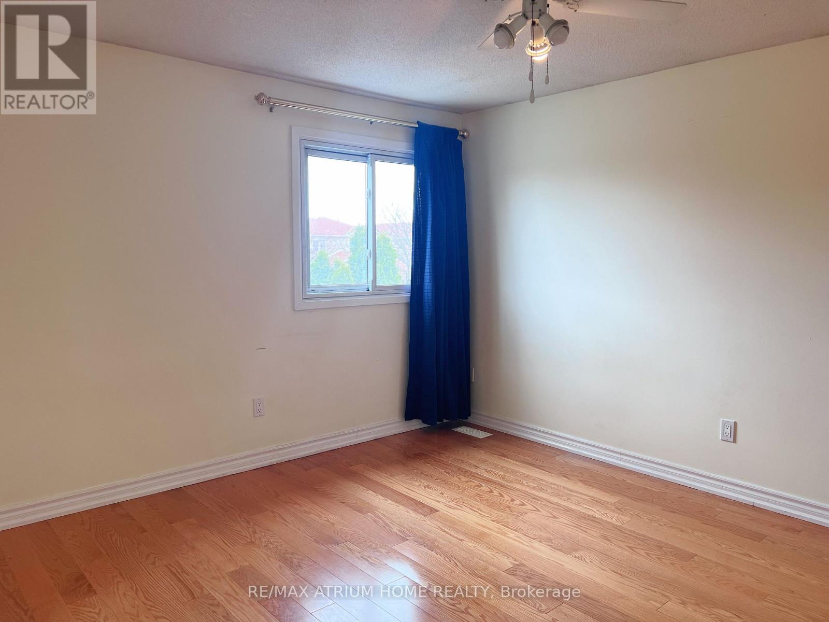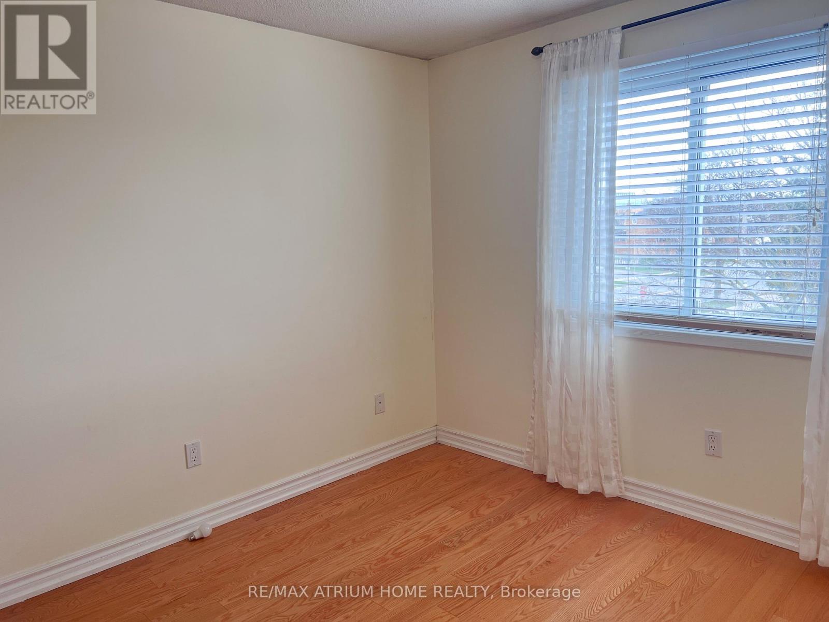Upper - 3 Douglas Haig Drive
Markham, Ontario L3S 2C5
4 Bedroom
3 Bathroom
2,000 - 2,500 ft2
Fireplace
Central Air Conditioning
Forced Air
$3,200 Monthly
Immaculate Four Bedroom Double Garage House In Markham, Spacious And Open Concept Kitchen AndDining Room With Lots Of Natural Light. Beautifully 4 Bedrooms and 2 Bathroom. Oversized Bedroom AndBig Windows. Great Location Steels Ave And McCowan Rd. Steps To Public Transit, School, Parks,Restaurants, Plazas, Supermarket, Shopping Mall, And More. Looking For AAA Tenants. 2 Cars Parking OnDriveway. (id:61215)
Property Details
MLS® Number
N12338870
Property Type
Single Family
Community Name
Milliken Mills East
Parking Space Total
2
Building
Bathroom Total
3
Bedrooms Above Ground
4
Bedrooms Total
4
Appliances
Dryer, Stove, Washer, Window Coverings, Refrigerator
Basement Development
Finished
Basement Type
N/a (finished)
Construction Style Attachment
Detached
Cooling Type
Central Air Conditioning
Exterior Finish
Brick
Fireplace Present
Yes
Flooring Type
Laminate, Carpeted
Foundation Type
Brick
Half Bath Total
1
Heating Fuel
Natural Gas
Heating Type
Forced Air
Stories Total
2
Size Interior
2,000 - 2,500 Ft2
Type
House
Utility Water
Municipal Water
Parking
Land
Acreage
No
Sewer
Sanitary Sewer
Rooms
Level
Type
Length
Width
Dimensions
Second Level
Primary Bedroom
5.73 m
4.78 m
5.73 m x 4.78 m
Second Level
Bedroom 2
3.4 m
3.33 m
3.4 m x 3.33 m
Second Level
Bedroom 3
3.82 m
3.4 m
3.82 m x 3.4 m
Second Level
Bedroom 4
3.3 m
3.1 m
3.3 m x 3.1 m
Main Level
Living Room
6.6 m
3.6 m
6.6 m x 3.6 m
Main Level
Dining Room
6.6 m
3.6 m
6.6 m x 3.6 m
Main Level
Family Room
4.24 m
3.61 m
4.24 m x 3.61 m
Main Level
Kitchen
5.75 m
2.78 m
5.75 m x 2.78 m
https://www.realtor.ca/real-estate/28721317/upper-3-douglas-haig-drive-markham-milliken-mills-east-milliken-mills-east

