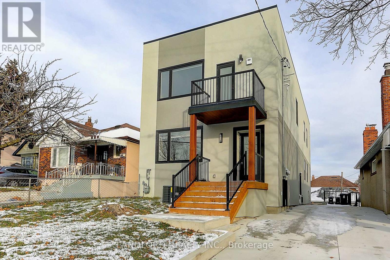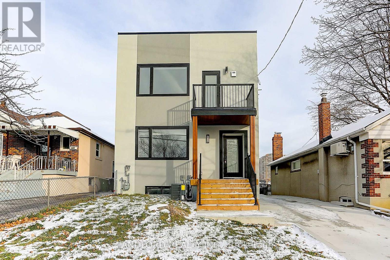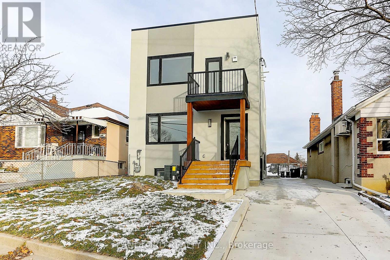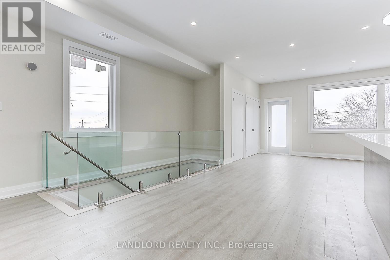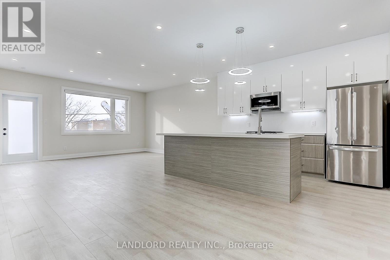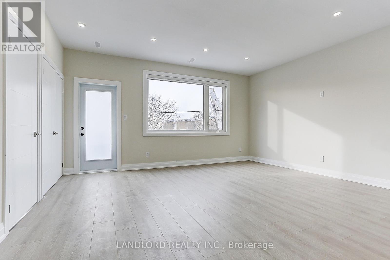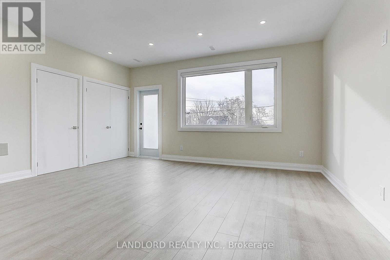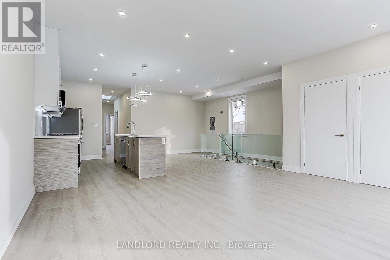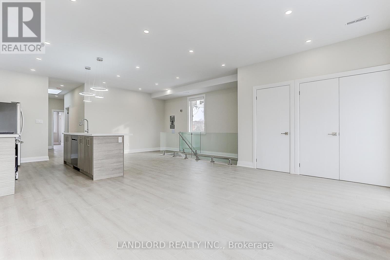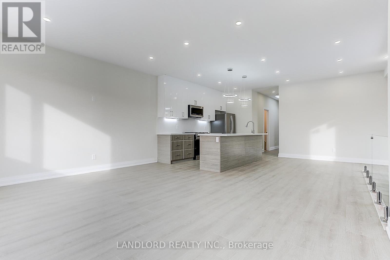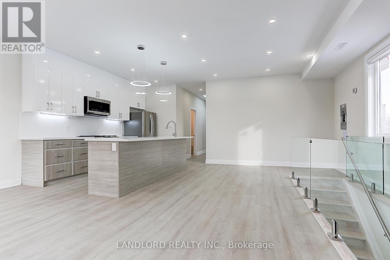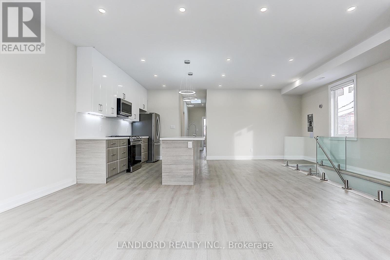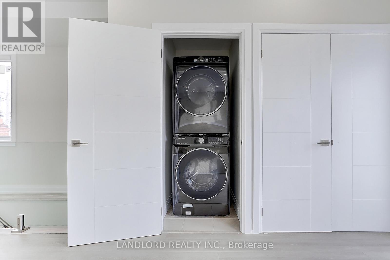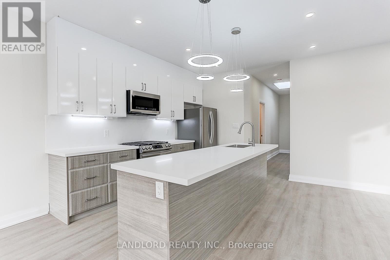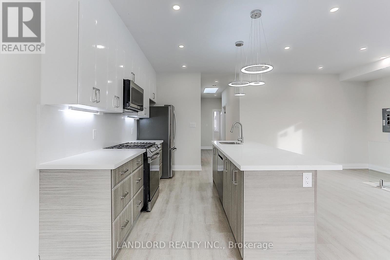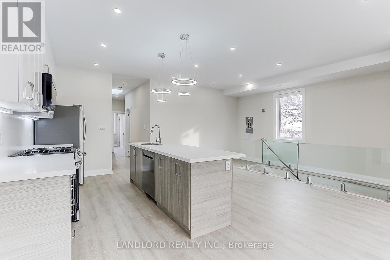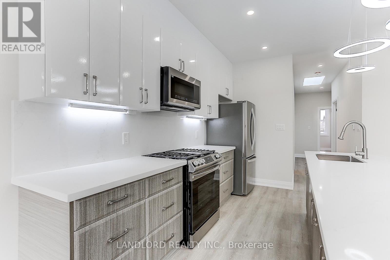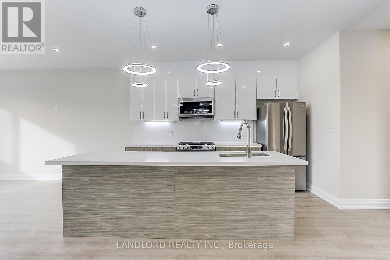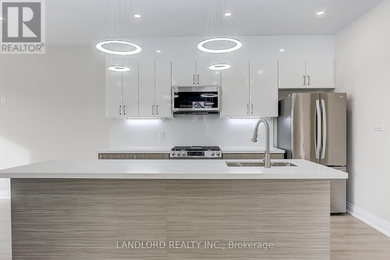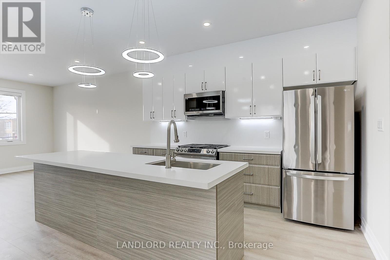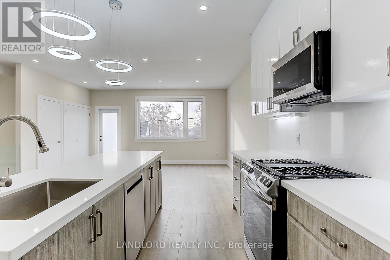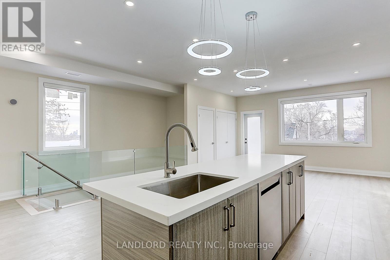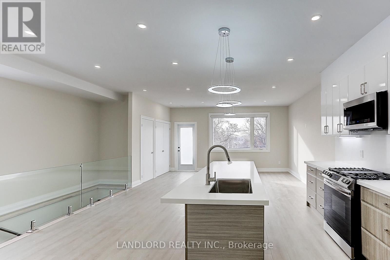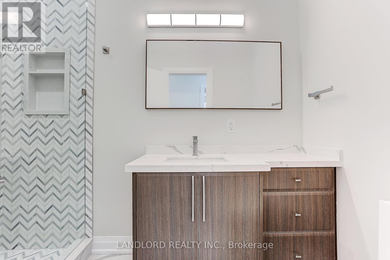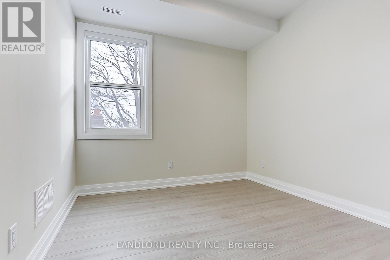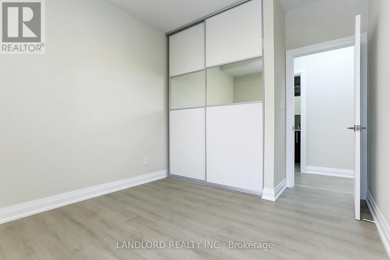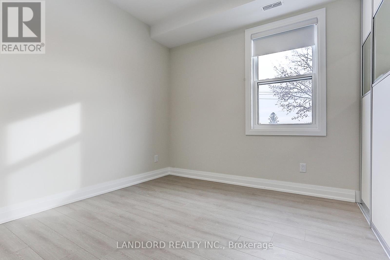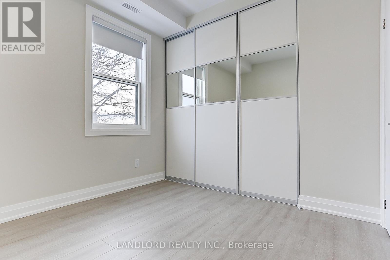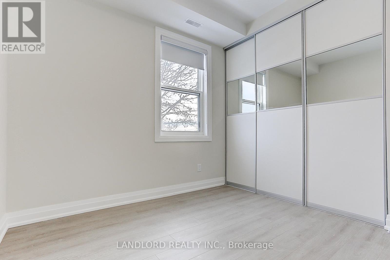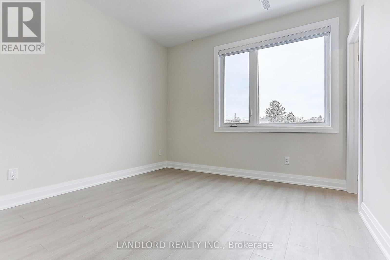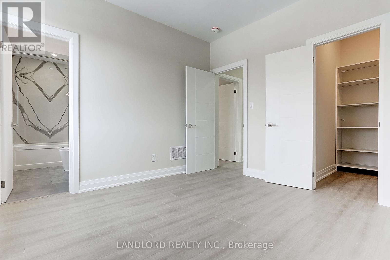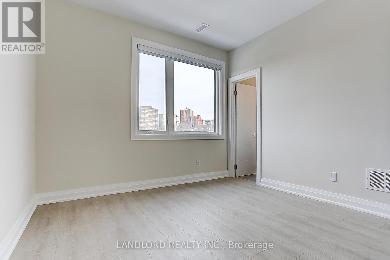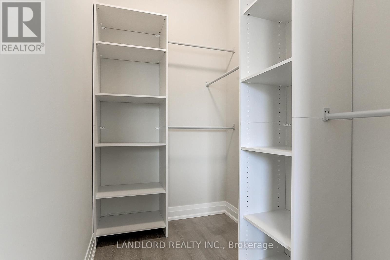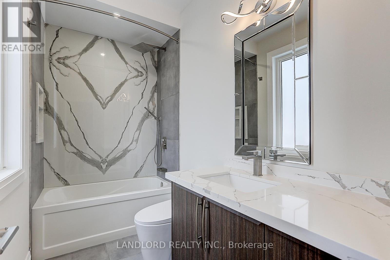Upper - 2071 Keele Street
Toronto, Ontario M6M 3Y8
3 Bedroom
2 Bathroom
700 - 1,100 ft2
Central Air Conditioning
Forced Air
$3,195 Monthly
Exquisite Upper Unit 3 Bedroom, 2 Bathroom Suite In A Sought After Family Friendly Neighbourhood With Upgrades Galore, Modern Kitchen With Quartz Counters And Backsplash, Centre Island And S/S Appliances. Stunningly Stylish Bathrooms. Furnace And Water Heater. W/O To Balcony. Too Many Features To Mention. Washer And Dryer. Great Location Near Many Area Amenities And Transit. Professionally Managed. Carefree Living At Its Finest. (id:61215)
Property Details
MLS® Number
W12393915
Property Type
Single Family
Community Name
Beechborough-Greenbrook
Equipment Type
Water Heater
Features
Carpet Free
Rental Equipment Type
Water Heater
Building
Bathroom Total
2
Bedrooms Above Ground
3
Bedrooms Total
3
Appliances
Dishwasher, Dryer, Microwave, Stove, Water Heater - Tankless, Washer, Window Coverings, Refrigerator
Basement Features
Apartment In Basement
Basement Type
N/a
Construction Style Attachment
Detached
Cooling Type
Central Air Conditioning
Exterior Finish
Stucco
Flooring Type
Laminate
Foundation Type
Concrete
Heating Fuel
Natural Gas
Heating Type
Forced Air
Stories Total
2
Size Interior
700 - 1,100 Ft2
Type
House
Utility Water
Municipal Water
Parking
Land
Acreage
No
Sewer
Sanitary Sewer
Rooms
Level
Type
Length
Width
Dimensions
Flat
Living Room
8.03 m
6.23 m
8.03 m x 6.23 m
Flat
Dining Room
8.03 m
6.23 m
8.03 m x 6.23 m
Flat
Kitchen
8.03 m
6.23 m
8.03 m x 6.23 m
Flat
Primary Bedroom
3.49 m
3.38 m
3.49 m x 3.38 m
Flat
Bedroom 2
2.9 m
2.78 m
2.9 m x 2.78 m
Flat
Bedroom 3
2.9 m
2.78 m
2.9 m x 2.78 m
https://www.realtor.ca/real-estate/28841928/upper-2071-keele-street-toronto-beechborough-greenbrook-beechborough-greenbrook

