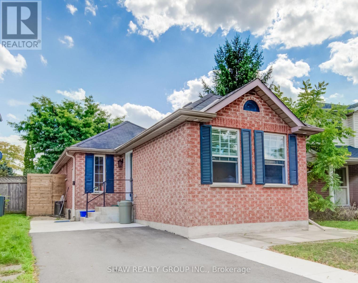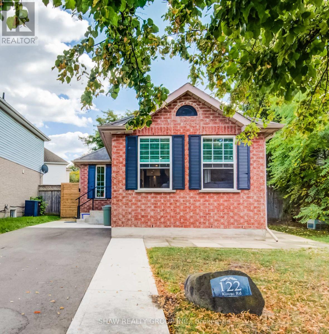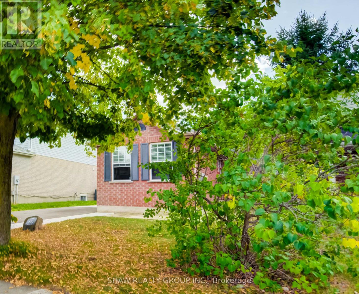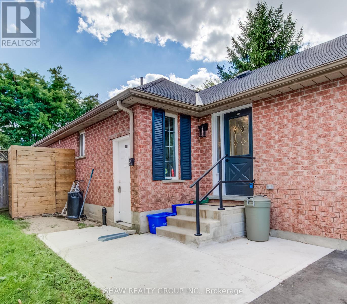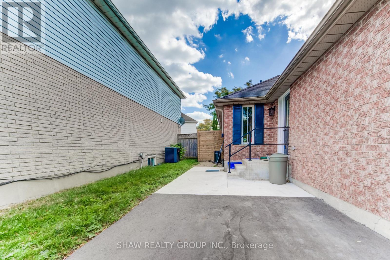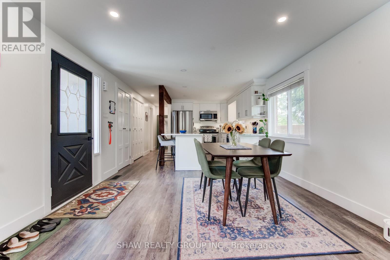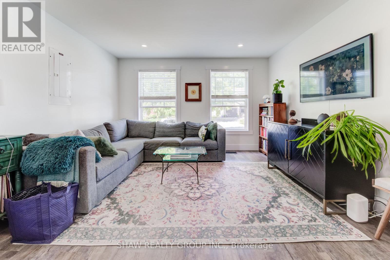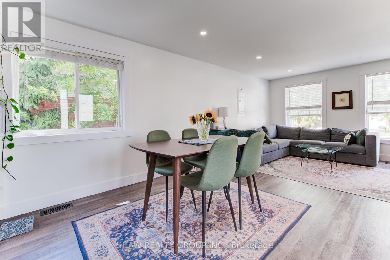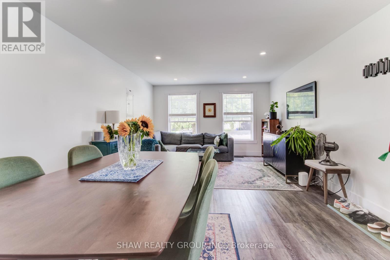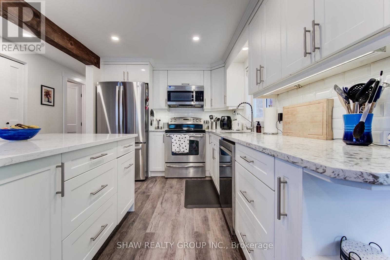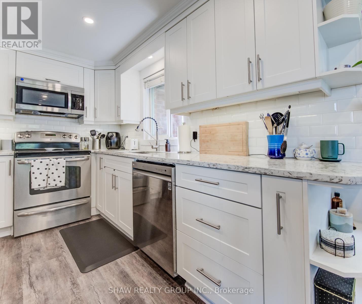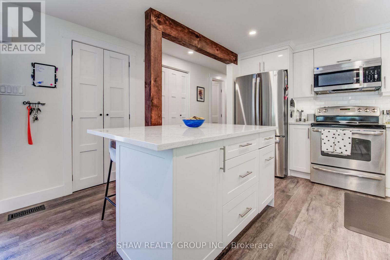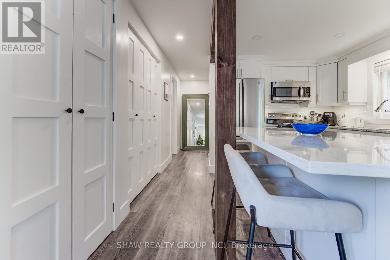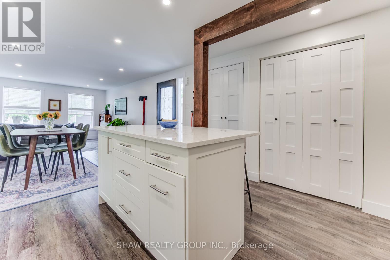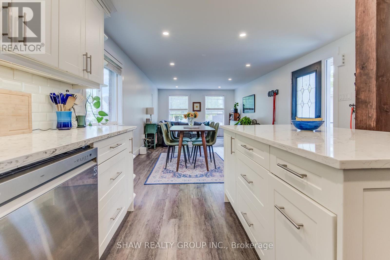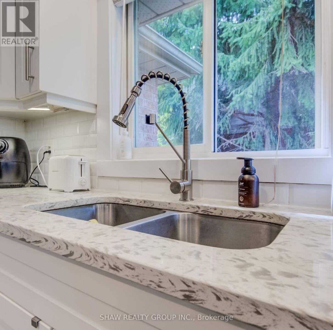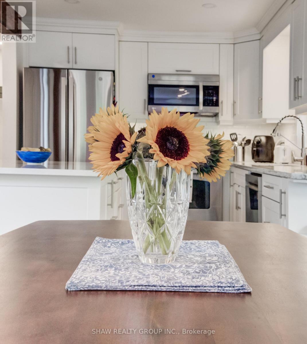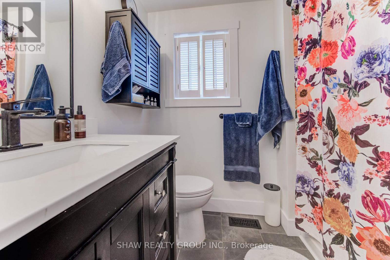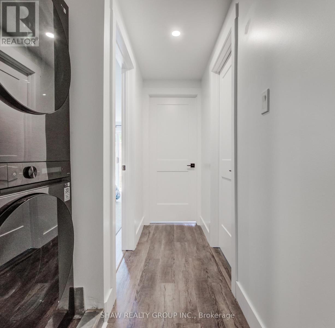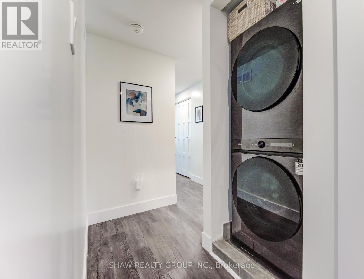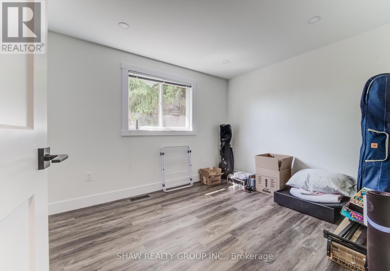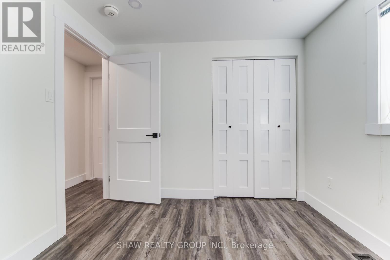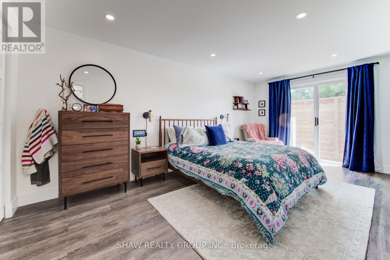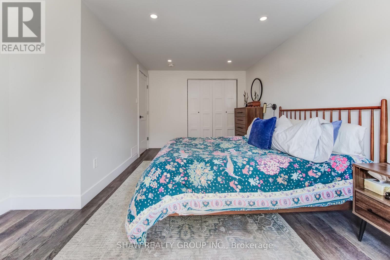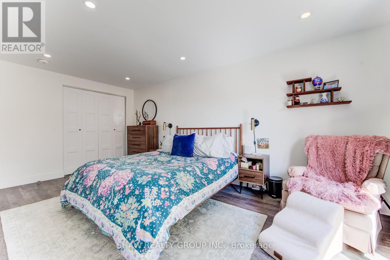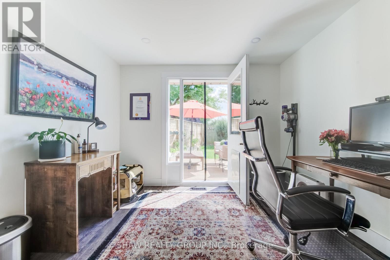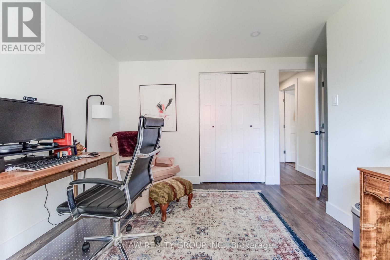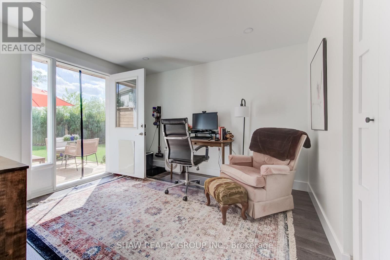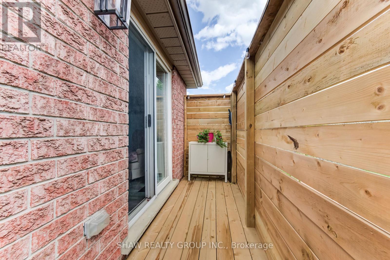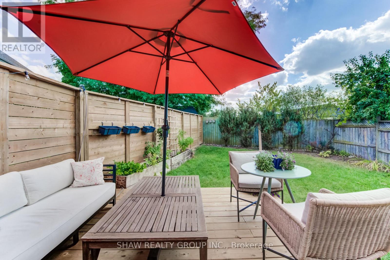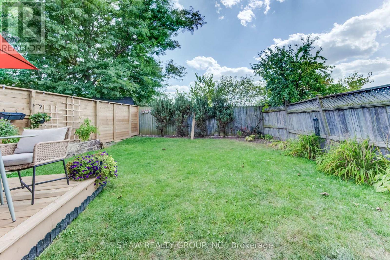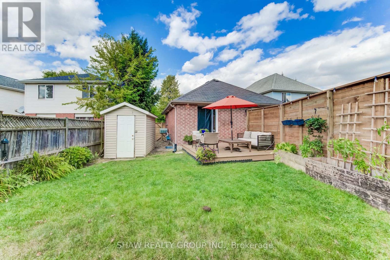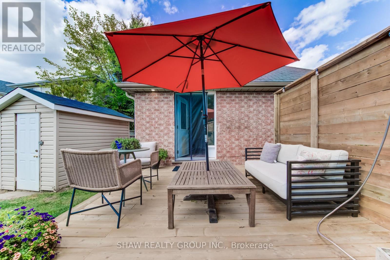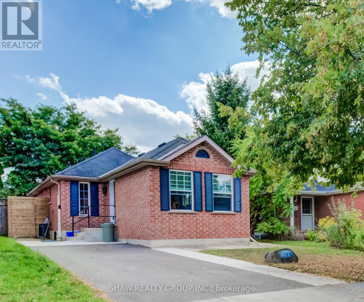3 Bedroom
1 Bathroom
1,100 - 1,500 ft2
Bungalow
Central Air Conditioning
Forced Air
$2,695 Monthly
Discover this beautifully renovated 3-bedroom home, tucked away on a quiet crescent in a desirable Galt community, just minutes from Hwy 401. Designed with comfort and modern living in mind, this home blends contemporary style with high-quality finishes throughout. Step inside to an open-concept layout featuring a sleek modern kitchen with a breakfast island, quartz countertops, stylish backsplash, and brand-new stainless steel appliances. The spacious living and dining areas are perfect for both everyday living and entertaining. Upstairs, you'll find three bright bedrooms with smart closets, complemented by a brand-new, state-of-the-art laundry area. Luxury vinyl and ceramic flooring, upgraded lighting, and thoughtful details add to the homes elegance. Enjoy outdoor living with a fenced backyard surrounded by mature trees, a large deck, private gate entrance, and a freshly paved driveway. Conveniently located within walking distance to schools, parks, trails, shopping, and everyday amenities, this home is ideal for young families, professionals, or empty nesters seeking style, space, and convenience. Available November 1st Dont miss this opportunity! (id:61215)
Property Details
|
MLS® Number
|
X12406666 |
|
Property Type
|
Single Family |
|
Features
|
In Suite Laundry |
|
Parking Space Total
|
2 |
Building
|
Bathroom Total
|
1 |
|
Bedrooms Above Ground
|
3 |
|
Bedrooms Total
|
3 |
|
Appliances
|
Dishwasher, Dryer, Microwave, Stove, Washer, Window Coverings, Refrigerator |
|
Architectural Style
|
Bungalow |
|
Construction Style Attachment
|
Detached |
|
Cooling Type
|
Central Air Conditioning |
|
Exterior Finish
|
Brick |
|
Foundation Type
|
Poured Concrete |
|
Heating Fuel
|
Natural Gas |
|
Heating Type
|
Forced Air |
|
Stories Total
|
1 |
|
Size Interior
|
1,100 - 1,500 Ft2 |
|
Type
|
House |
|
Utility Water
|
Municipal Water |
Parking
Land
|
Acreage
|
No |
|
Sewer
|
Sanitary Sewer |
|
Size Depth
|
114 Ft |
|
Size Frontage
|
25 Ft ,10 In |
|
Size Irregular
|
25.9 X 114 Ft |
|
Size Total Text
|
25.9 X 114 Ft |
Rooms
| Level |
Type |
Length |
Width |
Dimensions |
|
Main Level |
Living Room |
3.96 m |
3.76 m |
3.96 m x 3.76 m |
|
Main Level |
Kitchen |
3.76 m |
3.35 m |
3.76 m x 3.35 m |
|
Main Level |
Dining Room |
3.76 m |
2.44 m |
3.76 m x 2.44 m |
|
Main Level |
Bathroom |
|
|
Measurements not available |
|
Main Level |
Primary Bedroom |
5.38 m |
3.66 m |
5.38 m x 3.66 m |
|
Main Level |
Bedroom |
3.4 m |
3.05 m |
3.4 m x 3.05 m |
|
Main Level |
Bedroom |
3.2 m |
2.79 m |
3.2 m x 2.79 m |
https://www.realtor.ca/real-estate/28869524/upper-122-kovac-road-cambridge

