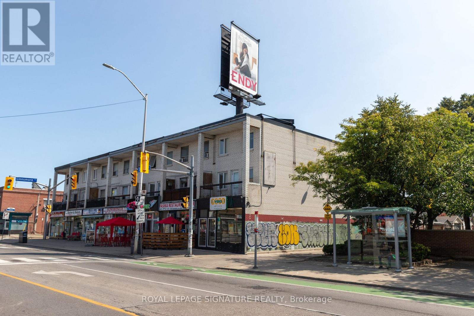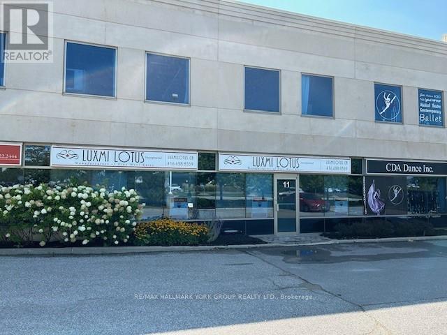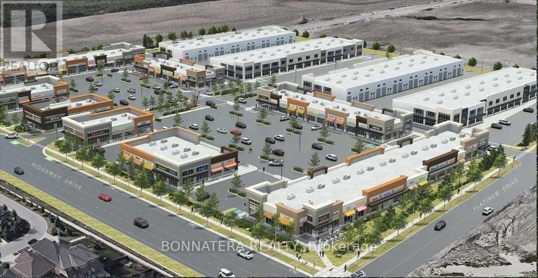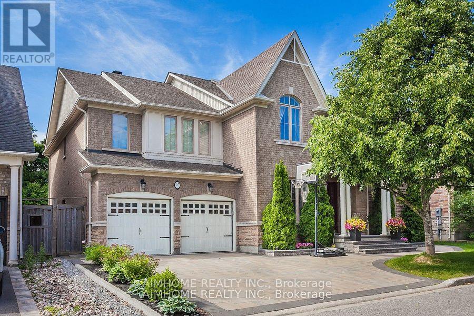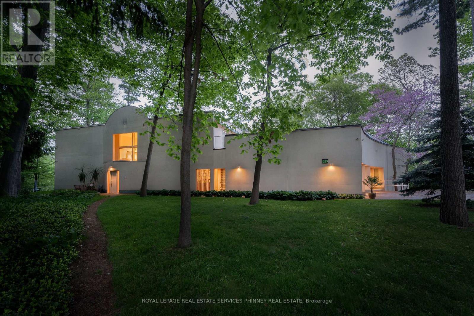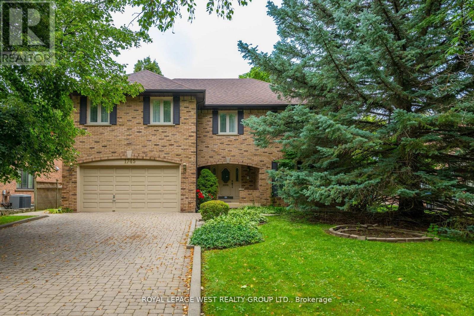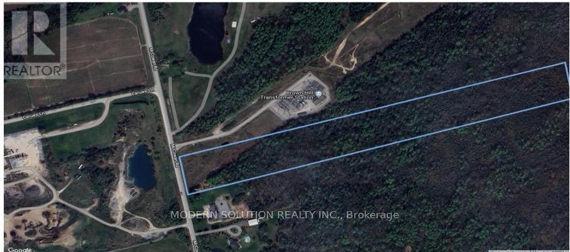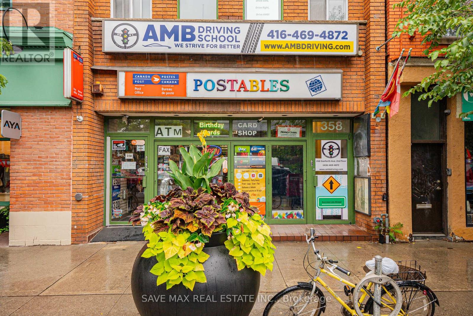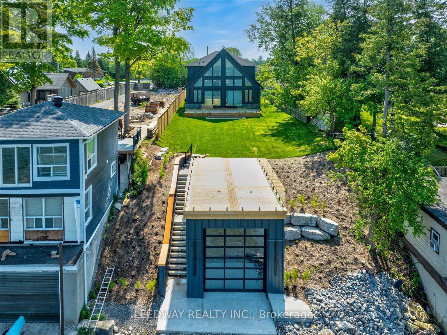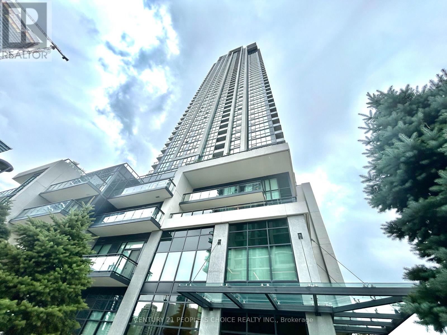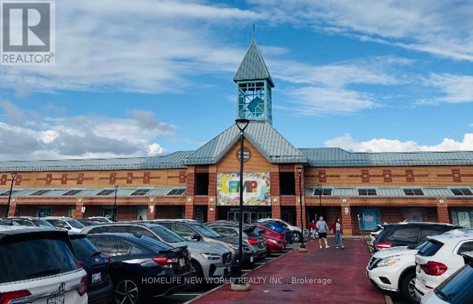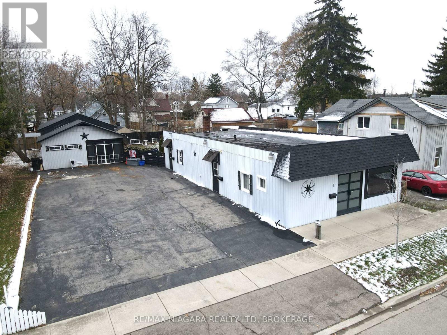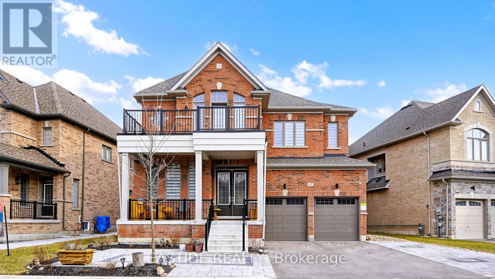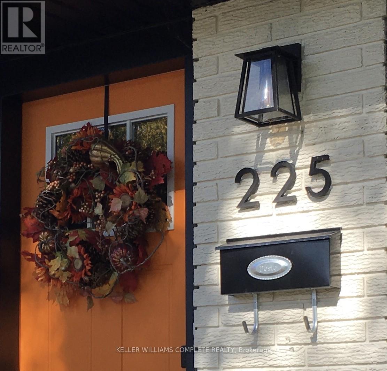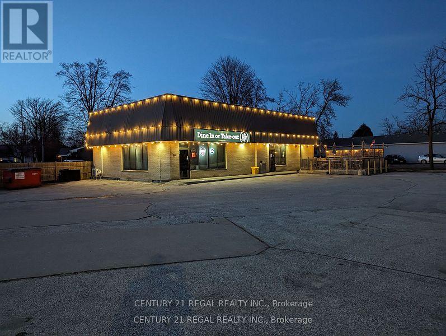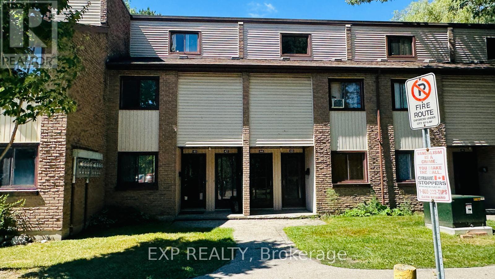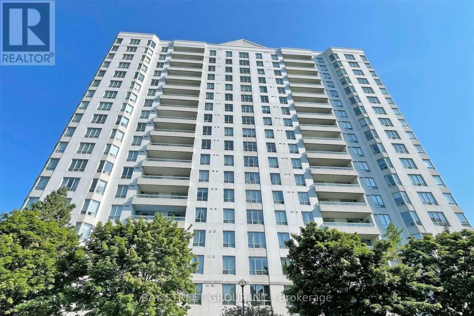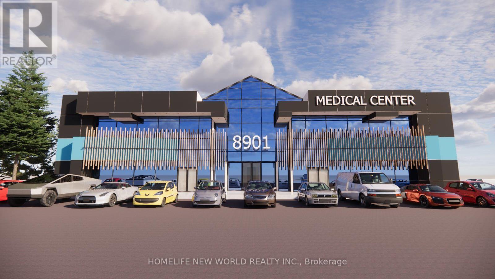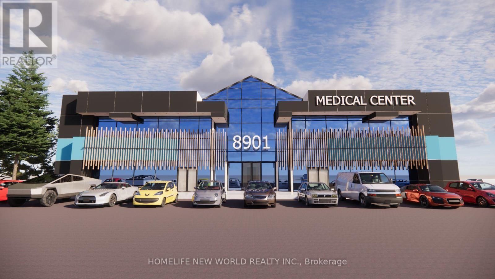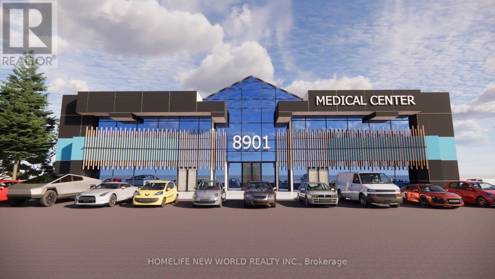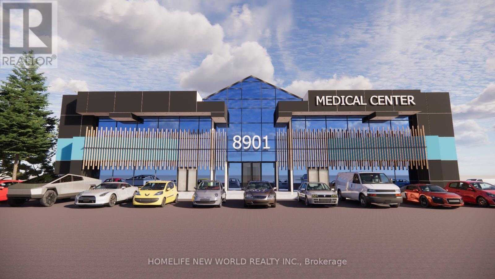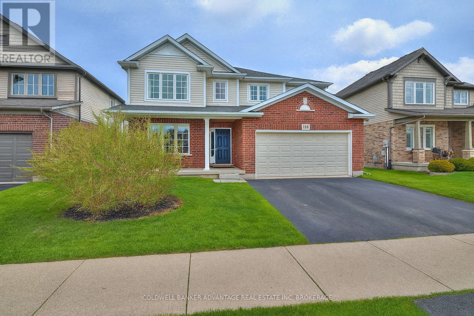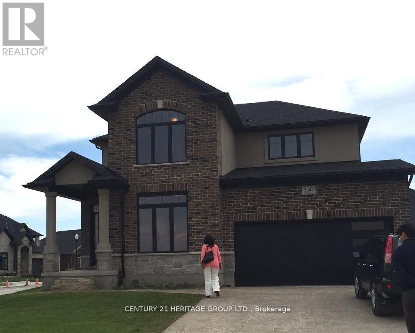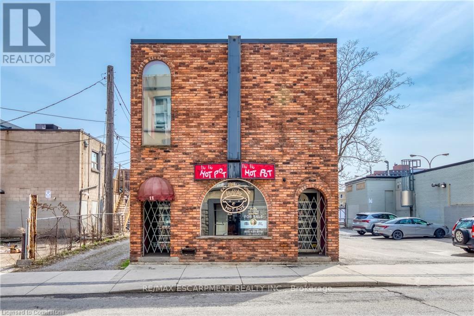Team Finora | Dan Kate and Jodie Finora | Niagara's Top Realtors | ReMax Niagara Realty Ltd.
Listings
1299 - 1301 Danforth Avenue
Toronto, Ontario
Incredible income-producing multiplex in a high-traffic location at Danforth & Greenwood-directly across from Greenwood Subway Station! This well-maintained property features two commercial units, including a fully leased restaurant, plus four fully furnished residential apartments (two bachelors and two one-bedroom units), all currently rented. Major renovations done over the years including asbestos removal. Bonus rooftop billboard brings in additional monthly income under a flexible month-to-month agreement. A rare turnkey investment opportunity in one of Toronto's most vibrant and transit-accessible corridors. Close to shops, parks, schools, and all amenities. (id:61215)
43 - 3525 Odyssey Drive
Mississauga, Ontario
Excellent investment opporunity in a very desirable plaza at Eglinton and Ridgeway. Located in Mississauga's Most dynamic commercial hubs generating traffic from all over GTA. Corner unit with easy parking. The unit is currently leased at a competitive rate. Future uses are many and include restaurant. Please do not disturb Tenant or talk to staff. (id:61215)
107 Monkhouse Road
Markham, Ontario
: South facing detached house with fully sunshine. Over 4200 SqFt & Fin Bsmt W/ Theatre Rm In Wismer. 9Ft Ceilings Spacious, Large Kit With Granite Island/Breakfast Bar, Built In Ss Appliances, Hdwd Throughout Main And 2nd Floors. Stunning Home On Premium Lot (60 Ft Wide) Private Oasis Yard, Open Concept Kit/ Fam Room ,Brick driveway (2023year) spent $50000. 10 minutes walk to the go train station, behind is the heritage community, very quiet. Exquisite Entertainers Paradise with Home Theatre( Experience cinema-quality viewing in your private, acoustically treated home theatre, complete with ambient LED lighting, a high-definition projector that also supports3Dmovies),Mini Bar, Gym room & Private Spa-Style Bathroom(This well thought out bathroom features a walk-in shower and an integrated sauna ). (id:61215)
937 Whittier Crescent
Mississauga, Ontario
Bauhaus Masterpiece in Lorne Park Estates. This architectural gem, designed by Joseph A. Medwecki, sits on a private ravine lot with stunning lake views and nearly 12,000sqft of living space. Offering unparalleled privacy and natural light, this 7-bedroom home spans three levels, ideal for multi-generational living or staff accommodation. Features include 10-ft ceilings, maple hardwood floors, pot lights, and multiple marble-surrounded fireplaces, blending sophistication and comfort throughout. The main floor is designed for entertaining, offering a library, a grand formal living room that flows seamlessly through double doors to the expansive formal dining room- an elegant setting for hosting guests. The chef-inspired kitchen boasts high-end appliances& blue quartz countertops. For added convenience, a main floor bdrm w an ensuite creates an ideal space for a nanny or guests. The upper level reveals a luxurious primary retreat complete w a spa-like 5pc ensuite and a private balcony offering mesmerizing lake views. A 1,529-square-foot rooftop terrace your personal oasis with panoramic views of the lake, an idyllic place to relax and unwind. The lower level is a haven of relaxation and entertainment, ft five walk-outs to the rear gardens, flooding the space with natural light. It includes a private spa room with a hot tub and sauna, a secondary primary suite with a 4-piece ensuite, a gym, games room, and a 1,200-bottle wine cellar. A 3-bay garage accommodates 5 cars, with space for 10 more in the driveway and additional parking near the street. This home is not just a residence it's a statement, a one-of-a-kind masterpiece that beckons those with the most refined tastes. Experience the extraordinary and make it yours today! (id:61215)
1745 Bridewell Court
Mississauga, Ontario
Luxurious family home situated in prestigious Bride Path Estates. Private lot backing onto the Credit River and located on quiet cul-de-sac. This residence is in pristine condition and has little wear and tear over the past 10 years. Property is close to schools, parks, shopping, highways and public transit. (id:61215)
Con 7 Pt Lot 3- Mccowan Rd
Georgina, Ontario
Great Opportunity. Approximately 20 Acres Just North Of Ravenshoe Side Road In Georgina-Ontario. Only Minutes To Hwy 404. >>Zoned Rural, Residential>>>North of 23059 McCowan Rd Georgina, ON L0E 1R0. (id:61215)
358 Danforth Avenue
Toronto, Ontario
Located in the heart of vibrant Greektown, this long-standing business has been serving the community for decades. Excellent visibility, strong foot traffic, and multiple income streams make this a rare opportunity. Features include Canada Post outlet operating for over 30 years, exclusive greeting card agency, money transfer services, printing/scanning, stationery and office supplies, Pro Passport agent and ATM income. Variety store sales approx. $350K plus Canada Post sales of approx. $890K annually. Potential to expand product lines, extend hours, and add beer/wine sales for additional revenue.Site has basement apartment with bedroom and living space with full washroom. Potential for owner to live on siteSituated in one of Torontos most desirable retail corridors, surrounded by restaurants, cafés, and specialty shops. Excellent pedestrian and vehicle traffic year-round. Well-established community presence with strong repeat business.This is a *turnkey operation* with everything in place for a new owner to step in and start earning from day one. Whether youre looking to continue the current successful model or expand with new offerings, this store offers endless potential. (id:61215)
24410 Thorah Park Boulevard
Brock, Ontario
Looking for a waterfront property to lease? Don't miss out on this one-of-a-kind Custom-built waterfront property with boathouse! Walk through the beautifully stained fiberglass front door into the spacious foyer accented by 48" porcelain tiles. The Foyer opens out to the awe-inspiring great room/kitchen combo filled with natural sunlight pouring through the floor-to-ceiling high windows. Great room boasts soaring 24ft vaulted ceiling and wood cladded ridge beam! A 3-sided 5ft Marquis fireplace dressed in Marrakesh Wall paint complements the great room. Chef's custom kitchen boasts high quality quartz counters and backsplash, high-end appliances, large 4x9ft center island, and a slide-out and a walk-in pantry. Main floor offers 2 ample sized bedrooms, laundry, spa-inspired 4pc washroom & access to garage. Principal bedroom is equipped with a luxurious 5pc ensuite, walk-in closet with French doors and custom closet organizer. The second bedroom has a 3pc ensuite. Both the bedrooms have huge custom designed glass panes offering magnificent views of the lake! Walking out of the great room 8' tall sliding doors, you are greeted with a massive deck with a diamond insignia. The deck is equipped with a built-in gas BBQ with an outdoor fridge. A set of cascading stairs takes you down to the lush back yard and second massive diamond deck. The second deck sits atop the 16'x30' dry boathouse which has a massive 11' high door and a 60-amp subpanel. The boathouse is drywalled and finished. The fully finished basement includes an entertainment room and an exercise room. Other notable highlights: electric car charger rough-in in garage, water treatment equipment, water softener, pot lights throughout, high end Riobel plumbing fixtures, smart thermostat, alarm system (monitored option), and a camera surveillance system. (id:61215)
2809 - 3975 Grand Park Drive
Mississauga, Ontario
WOW!!! Great Location in City Center Area of Mississauga, Spacious and bright unit featuring a functional layout and floor to ceiling windows. Open-concept living/dining area, modern finishes, 9 Ft Ceiling, and laminate flooring throughout. Sleek kitchen with quartz countertop. The primary bedroom offers a walk-in closet and private 4-piece ensuite. Second bedroom includes a large window and ample closet space. Versatile den ideal for home office or study. Perfect View in Open Large Balcony For Relaxing Time Enjoy Great amenities including a 24/7 concierge, fitness centre, indoor pool, sauna, party room, guest suites, and much more. Steps from Square One, Celebration Square, YMCA, Sheridan College, and more. One Under Ground Parking and Locker Included (id:61215)
129a - 3255 Highway 7 E
Markham, Ontario
One Of The Best Spots Locates In The Beautiful First Markham Place. Excellent Exposure And Prime Locations With High Traffic, Ample Parking, Great Opportunity!********* Tenant of #129A Only Needs To Pay Half The Cost Of Whole Unit, Which Is Property Tax In 2026 Is $345.67/Month, Maintenance Fee In 2026 Is $597.58+Hst/Month, (Already Half The Price) And Utilities Fee.********* (id:61215)
61 Queen Street
Fort Erie, Ontario
Truly unique opportunity for homeowners, investors, or entrepreneurs. This versatile property features an owner-occupied unit plus two additional residential units, offering flexible living and income potential. The spacious owner's unit boasts exclusive access to a full basement spanning the entire building, providing exceptional storage or workspace options. Meanwhile, the two additional residential units are currently vacant, allowing for immediate occupancy or tenant selection. Adding to the appeal, the existing zoning (RM1-595) permits the operation of a small business from the front unit, making this an ideal setup for those seeking a live-work opportunity. At the rear of the property, you'll find a large detached structure that includes a covered porch, a workshop, and plenty of additional storage space perfect for hobbyists, entrepreneurs, or those simply needing extra room. It also has a separate electrical service and a Plug hook up for an RV. Located just a short walk from the Niagara River Parkway and the Friendship Trail, outdoor enthusiasts will love the easy access to scenic trails and waterfront activities. Plus, with proximity to shopping, restaurants, and convenient QEW access, everyday needs and commuting are a breeze. Don't miss this rare opportunity to own a multi-functional property in a prime location! Roof shingles on the garage / shop are less than 5 years old. Specific zoning (RM1-595) permits a Take-out Restaurant Use shall be limited to selling ready-to-eat items that do not require commercial kitchen equipment, such as coffee, tea, ice cream, muffins, and cookies prepared off-site. (id:61215)
67 Marlene Johnston Drive
East Gwillimbury, Ontario
This beautifully designed 4-bedroom, 4-bathroom detached home offers an impressive layout with 10-foot ceilings on the main floor and 9-foot ceilings on the second level, creating a bright and airy atmosphere throughout. Situated on a wide lot with excellent frontage with no sidewalk to the ideal north-south orientation and oversized windows that invite abundant natural light into every room. Enjoy the perfect balance of contemporary style and functional living space. Conveniently located just minutes to Hwy 404, GO Station, schools, parks, shopping plazas, and all essential amenities. A must-see for families seeking comfort, style, and convenience! (id:61215)
225 Henrietta Street
Fort Erie, Ontario
Deceptive, So Don't Be Fooled!" Stunning fully renovated 4 Bedroom 1.5 story solid brick home, centrally located in a quiet Fort Erie Neighborhood. Just minutes from the CAN/US border, Niagara Parkway Trail, FE Race Track, with easy access to the QEW. Recent Upgrades Include: - Double hung/Low 'E'/Tilt-in for easy cleaning windows, Soffits, Fascia and Eavestroughs with gutter guards, Exterior and Interior Doors, HVAC (High Efficiency Furnace, Ductwork, A/C unit, and owned Hot Water Tank), Garage door with Automatic Openers and key-Pad, Spacious wood deck front porch, stamped concrete rear patio with natural gas BBQ hookup. Pressure Treated Privacy Fence, Wide plank style engineered hardwood and composite flooring, Plumbing/electrical fixtures, Oversized 'Quick Access' Butterfly basement windows. Property Features Include: - Detached 1.5 block garage, Asphalt driveway with parking up to 4 vehicles, Open concept main Kitchen featuring a large prep station/breakfast bar island topped with beautiful quartz countertops, Herringbone tiled backsplash, 'soft-close! cabinetry drawers, additional floor to ceiling storage cabinets. Large main floor primary bedroom with accent wall, Remodeled bathroom with quartz vanity countertop, and tile tub/shower combo and optional washer dryer hook up, Versatile extra room; with stylish sliding barn doors, Fully finished basement with separate private entrance. FINISHED BASEMENT HOSTS:- generous mud-room with addition storage, Sizeable QUEEN' Bedroom, Comfortable, bright open living space, Second kitchen with peninsula Island, soft-close cabinets and drawers. Includes appliances (refrigerator/stove), full (3)pc. bathroom, walk-in tiled shower with ceramic floor tiling, Separate laundry room with addition cold storage room, Utility Room with additional storage space, This must see move-in-ready home or income potential property is truly a rare find and great value for your dollar! (id:61215)
58 King Street E
Lambton Shores, Ontario
FOR SALE - STAND ALONE BUILDING FULLY TENANTED BY A VERY SUCCESSFUL LICENSED RESTAURANT - 2,600 SQ. FT. OF RECENTLY RENOVATED BUILDING - PARKING FOR 17 SPOTS * OFFERED TO MARKET AT A 5% ++ CAPITALIZATION - CORNER LOT (id:61215)
2 - 1200 Courtland Avenue
Kitchener, Ontario
Welcome to 1200 Courtland Avenue E Unit #2, Kitchener! This spacious 2-bedroom, 1-bathroom home offers 1,000 sq. ft. of bright and functional living space - perfect for small families, young professionals, or downsizers. Enjoy a prime location close to schools, shopping, public transit, and all major amenities, offering the perfect blend of comfort, convenience, and lifestyle. Parking available for an additional $100/month. Don't miss the opportunity to make this charming unit your new home! (id:61215)
Ph12 - 2628 Mccowan Road
Toronto, Ontario
Client RemarksGorgeous Penthouse Unit With Beautiful West/South View* Rarely Available* Featuring 9'Ceilings*Open Functional Layout* W/ 2 Bdrms & 2 Full Bthrms*Upgraded Kitchen* W/ Granite Ctr Top* S/S Appliances* Ensuite Laundry* Laminate Throughout* Blinds In All Rooms* Renovated Bthrms W/ Granite Tile & Ctr Tops* Closet Organizer In Master Bdrm* Freshly Painted! Amenities, Walk To Ttc. Welcome To Chartwell Place! (id:61215)
118 - 8901 Woodbine Avenue
Markham, Ontario
Welcome To ***ENHANCED WELLNESS CENTRE***! Modern Design Exterior & Interior, This Professional Two Story Medical Building Is Highly Sought-after Markham Business Park, adjacent to Mon Sheong Long-Term Care Center, Mon Sheong Court, and Enchanted Care Clinic is Set To Move In By Winter 2025. This Building Features Plenty of Natural Light, Ample parking, and a Prime location near Woodbine and Hwy7-16th, It offers convenient access to Major Transit Routes(VIVA & YRT), and Mature Communities. Quick connectivity to Highway 404 and 407... Please visit www.8901woodbine.com for more info. (id:61215)
100 - 8901 Woodbine Avenue
Markham, Ontario
Welcome To ***ENHANCED WELLNESS CENTRE***! Modern Design Exterior & Interior, This Professional Two Story Medical Building Is Highly Sought-after Markham Business Park, adjacent to Mon Sheong Long-Term Care Center, Mon Sheong Court, and Enchanted Care Clinic is Set To Move In By Winter 2025. This Building Features Plenty of Natural Light, Ample parking, and a Prime location near Woodbine and Hwy7-16th, It offers convenient access to Major Transit Routes(VIVA & YRT), and Mature Communities. Quick connectivity to Highway 404 and 407... Visit www.8901woodbine.com For More Info. (id:61215)
100 - 8901 Woodbine Avenue
Markham, Ontario
Welcome To ***ENHANCED WELLNESS CENTRE***! Modern Design Exterior & Interior, This Professional Two Story Medical Building Is Highly Sought-after Markham Business Park, adjacent to Mon Sheong Long-Term Care Center, Mon Sheong Court, and Enchanted Care Clinic is Set To Move In By Winter 2025. This Building Features Plenty of Natural Light, Ample parking, and a Prime location near Woodbine and Hwy7-16th, It offers convenient access to Major Transit Routes(VIVA & YRT), and Mature Communities. Quick connectivity to Highway 404 and 407... Visit www.8901woodbine.com For More Info. (id:61215)
118 - 8901 Woodbine Avenue
Markham, Ontario
Welcome To ***ENHANCED WELLNESS CENTRE***! Modern Design Exterior & Interior, This Professional Two Story Medical Building Is Highly Sought-after Markham Business Park, adjacent to Mon Sheong Long-Term Care Center, Mon Sheong Court, and Enchanted Care Clinic is Set To Move In By Winter 2025. This Building Features Plenty of Natural Light, Ample parking, and a Prime location near Woodbine and Hwy7/16th, It offers convenient access to Major Transit Routes(VIVA & YRT), and Mature Communities. Quick connectivity to Highway 404 and 407... Please visit www.8901woodbine.com for more info. (id:61215)
116 Clare Avenue
Welland, Ontario
Welcome to this spacious and beautifully designed 2-storey home, offering over 3000 square feet of luxurious living space. Perfectly suited for family living, this home features 4+1 bedrooms and 4 bathrooms, providing ample room for comfort and convenience. The heart of the home is the open-concept kitchen, featuring a butler's pantry and flowing seamlessly into the large living and dining areas ideal for everyday living and entertaining. A convenient main-floor laundry room adds to the homes practicality. Step outside to a fully fenced yard, complete with a relaxing hot tub and spacious deck, offering the perfect setting for outdoor gatherings or quiet relaxation. The upper floor includes a well-appointed primary suite with an ensuite bathroom and walk-in closets, plus 3 additional generous-sized bedrooms and another full bathroom.The expansive fully finished basement includes an additional bedroom and bathroom, offering excellent potential for an in-law suite, guest area, or extra living space.With a beautifully landscaped yard, modern finishes, and a layout designed for both family life and entertaining, this home offers the perfect blend of comfort and luxury. Located in a desirable neighbourhood close to parks, schools, and amenities, this property is truly a must-see.Don't miss the chance to make this exceptional home yours, schedule a private showing today! (id:61215)
3547 Singleton Avenue
London South, Ontario
A must see..... beautifully landscaped contemporary and stylish home in Andover trails! 4 Bedrooms,2.5 Baths, this home is loaded with luxury features throughout including a gorgeous kitchen with granite and quartz countertops, beautiful spa like ensuite, 9 foot ceilings, designer built ins, LED custom lighting, quality finishes, upgraded wide staircase with metal spindles, art nooks, rounded corners, legend stone fireplace, upgraded garage door, wide plank flooring, pantry, the list goes on and on! come and see for yourself the value in this stunning home situated on a large corner lot with large patio and pergola. (id:61215)
11 Walnut Street S
Hamilton, Ontario
Rare opportunity to own a freestanding, solid commercial building in the heart of downtown Hamilton. 11 Walnut Street South offers approx. 3,300 sq. ft. across two floors plus 1,600 sq. ft. basement, providing flexible space ideal for retail, office, or mixed-use applications under D1 zoning. Recent upgrades include a new flat roof (2019), three new windows (2019), and a hot water tank (2016). Surrounded by thriving businesses and ample public parking, this high-exposure location offers strong potential for investors and owner-users alike. (id:61215)

