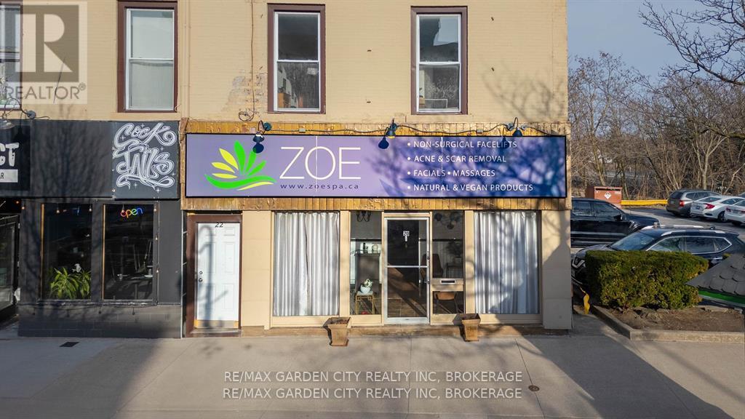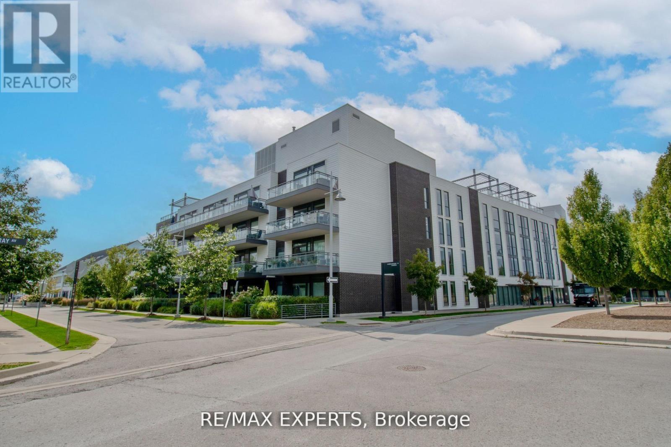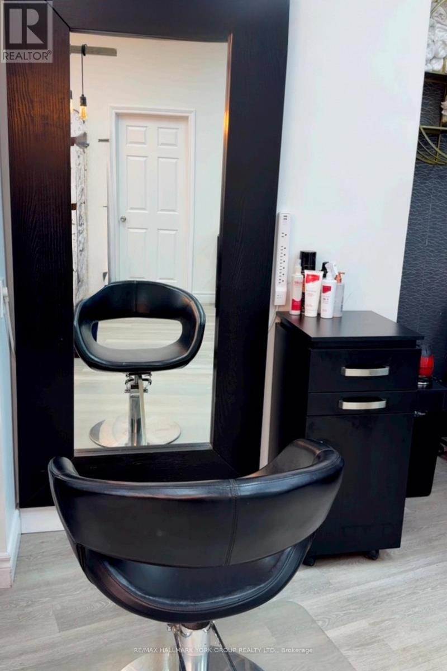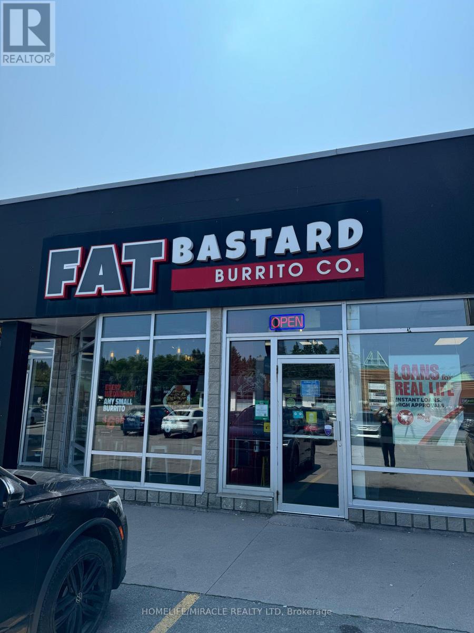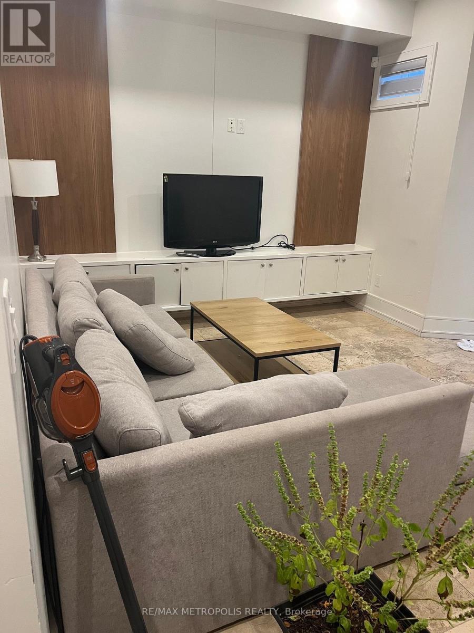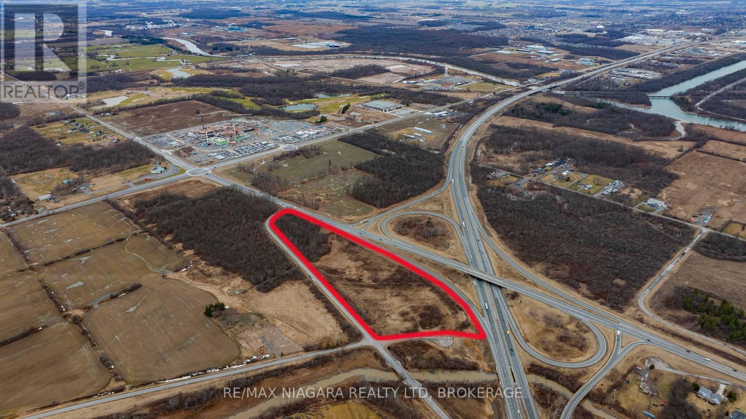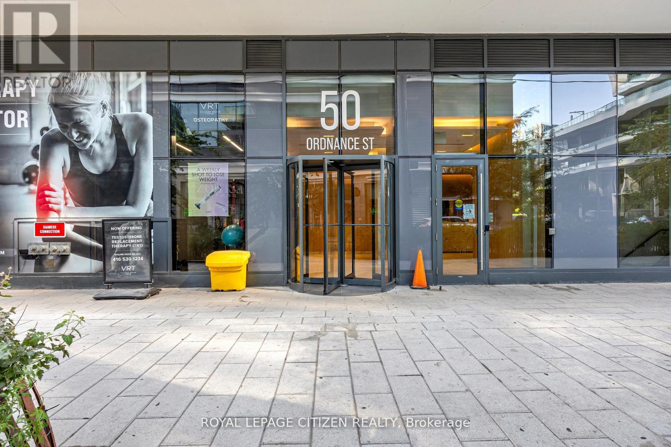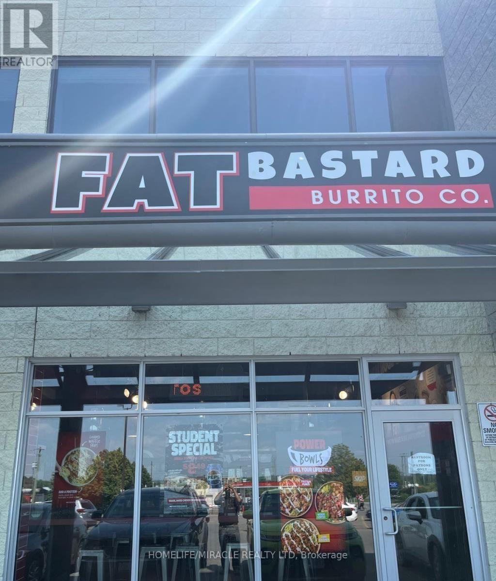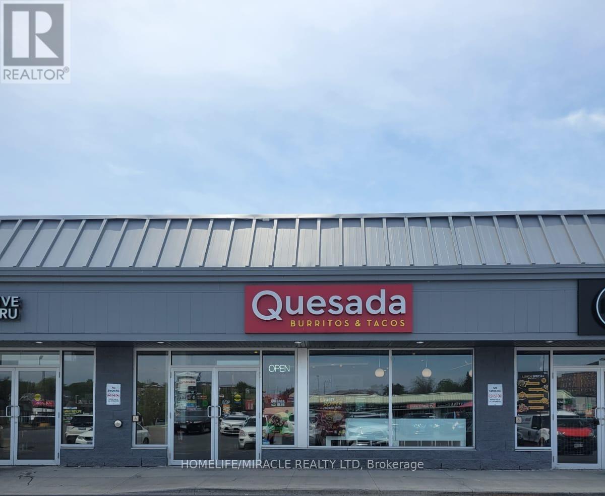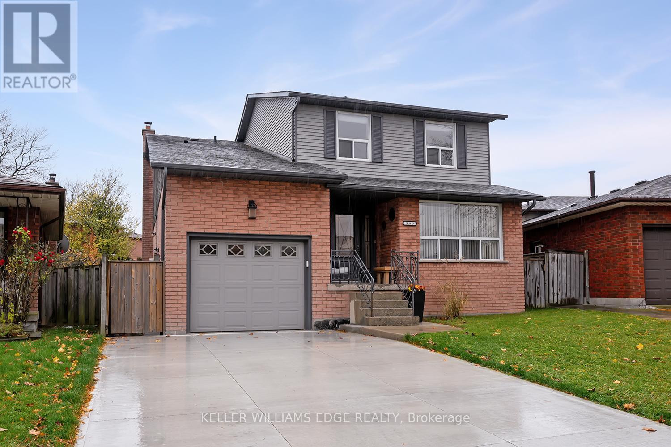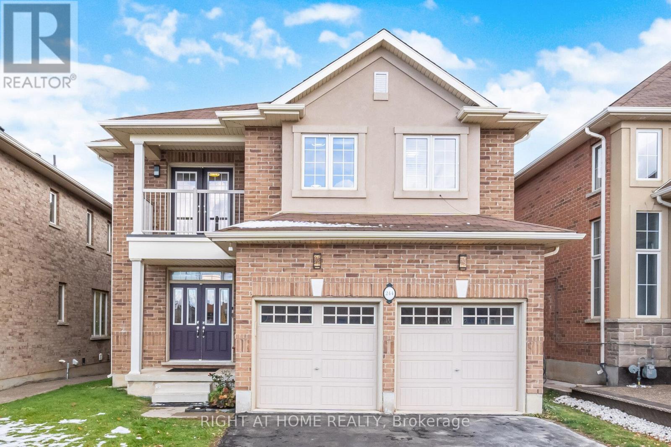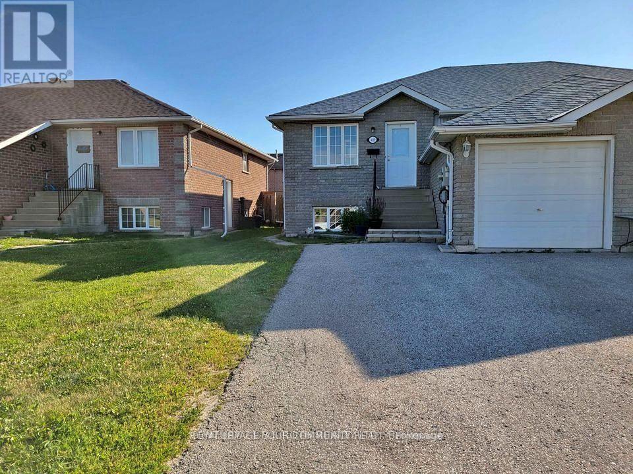Team Finora | Dan Kate and Jodie Finora | Niagara's Top Realtors | ReMax Niagara Realty Ltd.
Listings
20 St. Paul Street
St. Catharines, Ontario
This fully built-out space is move-in ready and ideal for a spa or clinic. Located in a high-traffic area on Saint Paul, it offers excellent visibility and accessibility for both clients and staff. The space is thoughtfully designed for clinical use, featuring a sink in every treatment room, making it perfect for a variety of wellness practices. A marble shower adds a touch of luxury, enhancing the overall experience for clients and increasing possible services provided. Plus, with a city-owned public parking lot next door, convenience is unmatched. This is a rare opportunity to secure a prime location with everything in place. (id:61215)
B206 - 271 Sea Ray Avenue
Innisfil, Ontario
Welcome to your dream getaway in the heart of Friday Harbour Resort! This stunning 2 bedroom,2bathroom condo offers the perfect blend of luxury and comfort, ideal for year-round living or as a high-demand vacation/rental. bright, open-concept living space . From the sleek modern kitchen with quartz countertops and stainless steel appliances to the elegant flooring and custom finishes, large balcony unit also comes fully furnished , Available for long term lease . (id:61215)
5-Chair #2 - 17335 Yonge Street
Newmarket, Ontario
Prime Newmarket Location! Attention Hairstylists-a styling chair is now available for rent in a well-established, high traffic salon. One of two available chairs. Enjoy a professional, welcoming environment with steady walk-ins and visibility. Perfect for stylists looking to grow or relocate their business in a prime location. The salon owner holds a Skilled Trades Ontario Teaching Certificate and will soon be launching a beauty school, creating an exciting environment for growth, collaboration, and education. Perfect chance to be part of this thriving beauty hub! (id:61215)
351 Kent Street W
Kawartha Lakes, Ontario
Excellent Turned Key Fat Bastard Burrito Business For Sale in Lindsay. Located at the busy intersection of Angeline St N/Kent St W. Close to Kawartha Lakes Municipal Airport, Fleming College Frost Campus, Ross Memorial Hospital, Hotel and more. Great Opportunity To Own A Successful And Profitable Burrito Store! Good Volume Burrito Store Located In A Very Busy Residential Area. Current Owner Had Newly Built This Location And It Has Been Performing Excellent Since It Started In 2018. Excellent Current Sales. Weekly Sales: Approx $8,500-$9,500, Low Base Rent of $1852.5 monthly With Long Lease Until Feb2028 5 years + 5 years option to renew, Royalty: 8%, Advertising: 2%, Labour Cost: 20%.Employees 4 FT & 2 PT. Absent Owner, Store Runs Through The Staff From Beginning. Not To Be Missed! Open 7 Days A Week. (id:61215)
Lower - 94 Marilake Drive
Toronto, Ontario
Location ! Location !! Must See Gorgeous 1 Bedroom Unit With Lot Of Day Light, Bright, Spacious, Custom Paneling; Detailed High Ceilings, Unique Modern Design In A High Demand Area Brand New Home. Close To Scarborough Town Centre, Hwy 401, Ttc & Go Station. A Rare Find Unit Wouldn't Last. (id:61215)
Lot 15 Willodell Road
Niagara Falls, Ontario
Exceptional Real Estate Opportunity: 12+ Acres Inside Urban Boundary near new South Niagara Hospital! Unlock the potential of this remarkable 12+ acre parcel of land nestled within the urban boundary, just moments away from the new South Niagara Hospital and with prime exposure to the QEW highway. Strategically located near the new South Niagara Hospital and QEW, ensuring high visibility and accessibility. Currently zoned as rural, but Official Plan Designation including industrial and agricultural purposes, aligning with future growth and development plans.This property is perfect for developers, investors, or businesses looking to leverage the increasing demand for industrial and agricultural spaces in a prime location. With its proximity to healthcare facilities and a major highway, the site offers limitless possibilities. Seize this rare opportunity to secure a substantial piece of land in a thriving urban area. (id:61215)
418 - 50 Ordnance Street E
Toronto, Ontario
Stunningly designed condo just moments from Liberty Village and King West! This exceptional unit features 680 sqft. of thoughtfully laid-out living space, including a spacious den, two bathrooms, and a private balcony. This unit boasts approximately $5,000 in premium upgrades which includes laminate flooring throughout, quartz counter top, under mount lighting in kitchen and backsplash. Second washroom includes massive glass shower. This unit comes with one parking spot. Enjoy breathtaking panoramic views of the Toronto skyline, including unobstructed views of the CN Tower and Lake! (id:61215)
4 - 1201 Division Street
Kingston, Ontario
Turnkey Fat Bastard Burrito Franchise for Sale Prime Kingston Location. An exceptional opportunity to acquire a profitable, well-established Fat Bastard Burrito franchise in the heart of Kingston. Ideally situated at the high-traffic intersection of Division St & John Counter Blvd, this location offers unmatched exposure and a steady stream of both local and tourist foot traffic.**Unbeatable Location**Key Highlights: Prime Location: A popular spot for Mexican cuisine. Strong Financial Performance: Rent: Approx. $3,510.41/ Month Lease: Current Lease term of 10 years + 2 Options to Renew , Each 5 years Term Royalty Fee: 8%Advertising Fee: 2% Store Area: Approx. 1,226 sq. ft. Don't Miss This Opportunity! (id:61215)
A3 - 110 North Front Street
Belleville, Ontario
Turnkey Quesada Burritos & Tacos Franchise for sale Prime Belleville Location. An exceptional opportunity to own a profitable and well-established Quesada Burritos franchise in Belleville! Strategically positioned at the high-traffic intersection of College St & N Front St, this location benefits from excellent visibility and a strong customer base. The plaza offers free parking, high foot traffic, and is easily accessible. Key Highlights: Prime Location: Minutes from Highway 401, Downtown Belleville, Quinte Mall and other key community hubs. Proven Success: Established in 2023, this location was newly built and has demonstrated consistent sales growth since opening. Financial Performance: Monthly Sales: $20,000-$22,000 (and growing)Rent: $5,597.80 inc. tmi & hst/month Royalty Fee: 5.65%Advertising Fee:3%Long-Term Lease: Current lease of 10 years term plus with two renewal options (5+5 years)Labour Costs:~20%Store Area: 1,280 sq.ft. Don't Miss This opportunity! (id:61215)
383 East 24th Street
Hamilton, Ontario
Welcome to a place where comfort meets possibility on the coveted Hamilton Mountain. This beautifully renovated 2-storey home feels like the beginning of something wonderful. Step inside and be greeted by a gracefully redesigned main floor, where an expansive, updated kitchen (2019) opens seamlessly into the cozy family room. Here, the wood-burning fireplace becomes the centrepiece of intimate evenings, story-filled gatherings, and those cherished moments that make a house truly feel like home. The adjoining living and dining room offers a seamless backdrop for celebrations big and small, holiday dinners, laughter-filled birthdays, or quiet nights spent unwinding with the people you love. Upstairs, the home unfolds again with four generous bedrooms, each offering space to grow, dream, and create. The partially renovated lower level is ready for your final touches, transform it into a media room, play space, gym, or whatever your imagination inspires. Then, step outside and prepare to fall in love. The expansive, pool-sized backyard is truly a rare find, an outdoor canvas waiting for gardens bursting with colour, joyful playtime, unforgettable summer evenings, or the backyard oasis you've always imagined. A single-car garage and double-wide driveway accommodate 3-4 vehicles, ensuring both convenience and practicality. Thoughtful updates offer peace of mind for years to come: renovated bathrooms (2017), new roof (2017), new furnace & A/C (2020), new doors and garage door (2018), and a brand-new concrete driveway (2025). Every improvement reflects care, pride, and an unwavering commitment to quality. Nestled in a warm, family-friendly neighbourhood, you're just moments from excellent schools, shopping, parks, and effortless access to the Linc making daily life smooth, connected, and incredibly convenient. Beautifully updated. Wonderfully located. Ready for its next chapter. Welcome home! (id:61215)
244 Raymond Road
Hamilton, Ontario
Welcome to 244 Raymond Rd, where every detail has been carefully considered. From the moment you step inside, you're greeted by the warm glow of modern hardwood floors flowing through the sun-drenched principal rooms.Picture weekend mornings in your bright breakfast room, cozy evenings by the gas fireplace in the family room, and hosting memorable gatherings in the formal dining room. The updated kitchen, with its sleek stainless steel appliances, is ready for your culinary creations.Upstairs, tranquility awaits. Four spacious bedrooms offer peaceful retreats for the whole family. The primary suite is your personal oasis, complete with a walk-in closet and a luxurious ensuite featuring a glass-enclosed shower, a deep soaker tub, and a double vanity.Situated on a quiet street in a prime Ancaster location, you're surrounded by nature's beauty with walking trails at your doorstep, while being just minutes from top schools, universities, and major highways. This one-owner home, never leased and impeccably maintained, is looking for a loving family who'll treat this as if it were their own. (id:61215)
48 Cassandra Drive
Barrie, Ontario
Welcome to 48 Cassandra Drive! This bright and spacious main floor apartment offers an abundance of natural light and a functional layout featuring 2 bedrooms, a full 4 piece bathroom, a well equipped kitchen, and private in suite laundry. Enjoy the convenience of your own separate entrance, access to a fully fenced backyard, a driveway parking and private garage. Nestled in a quiet, family friendly neighbourhood, this home is ideally located just minutes from the highway, hospital, and shopping amenities. A perfect blend of comfort and convenience, come see why 48 Cassandra Drive could be the perfect place to call home! (id:61215)

