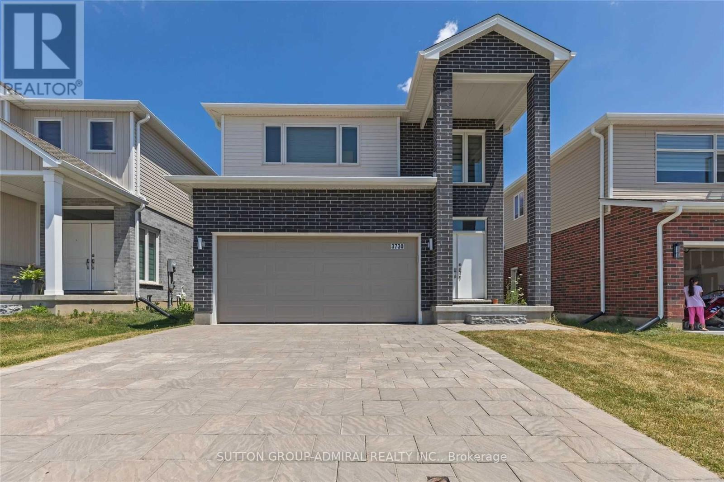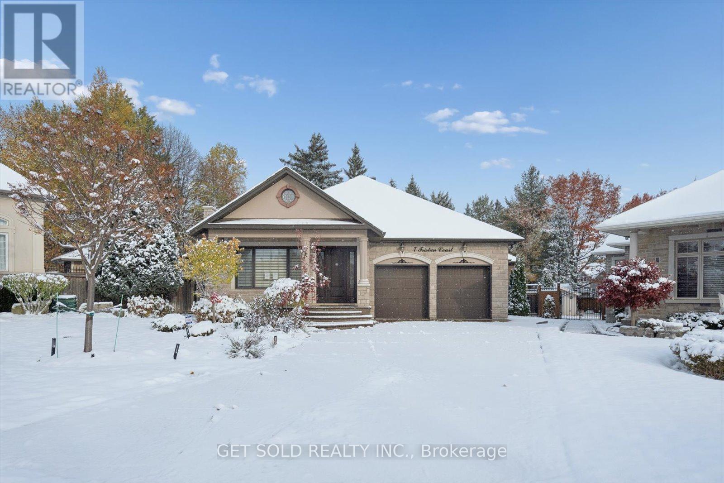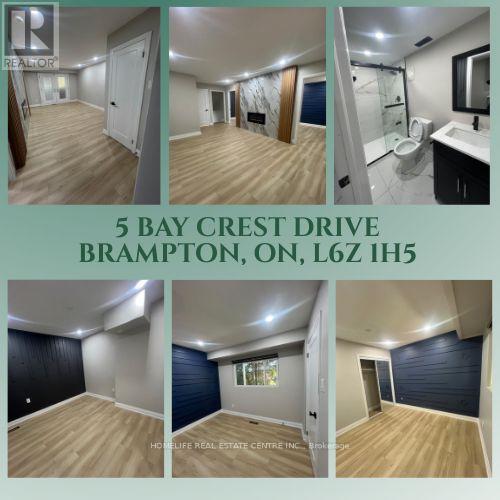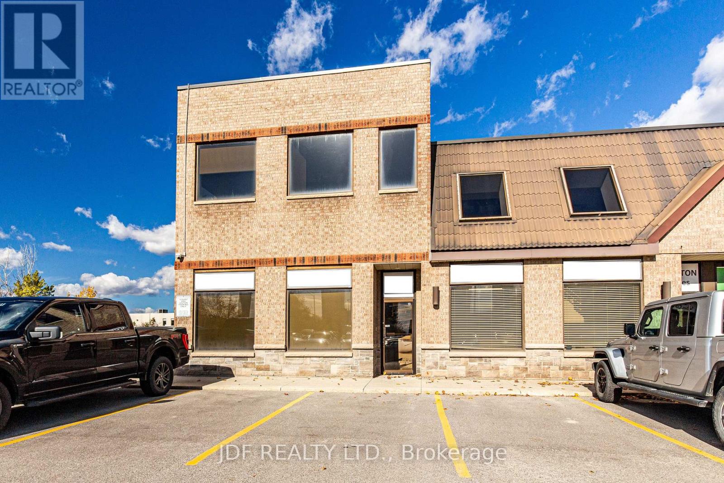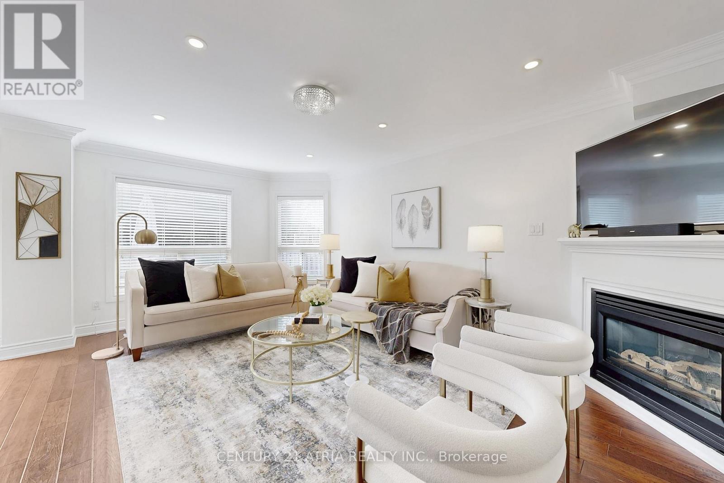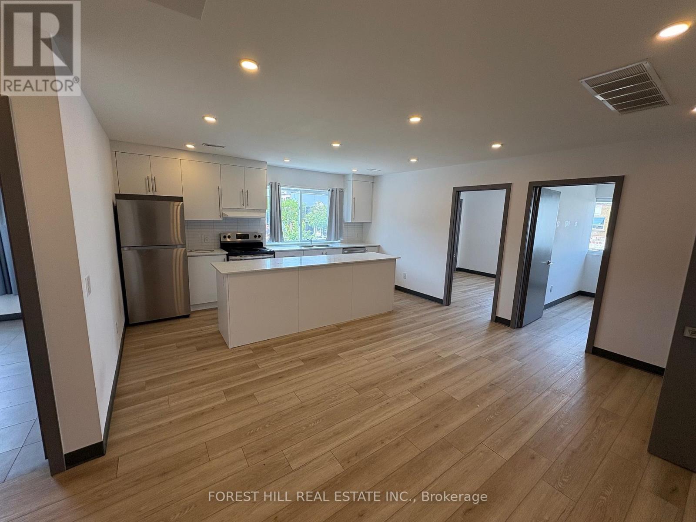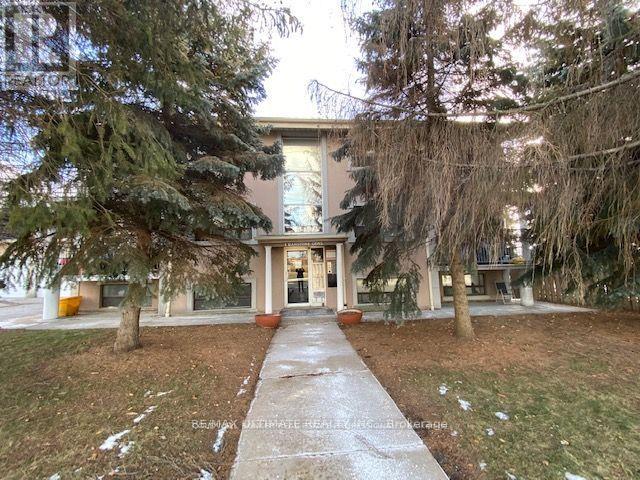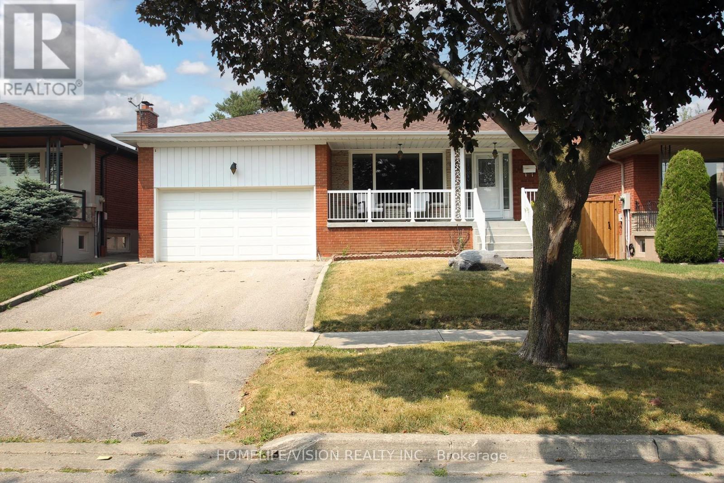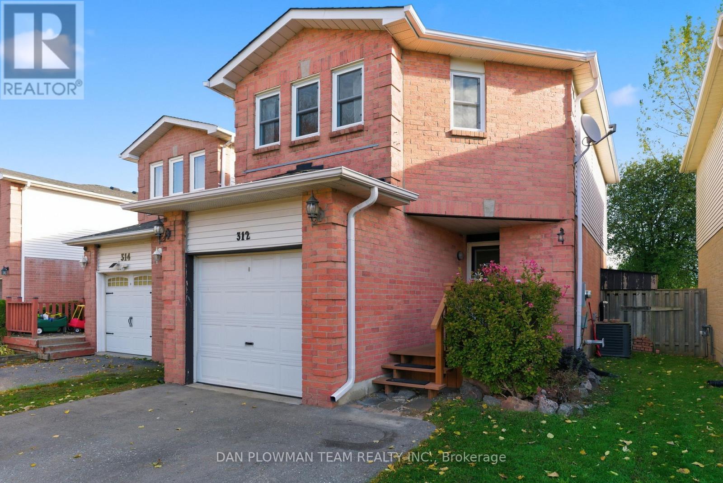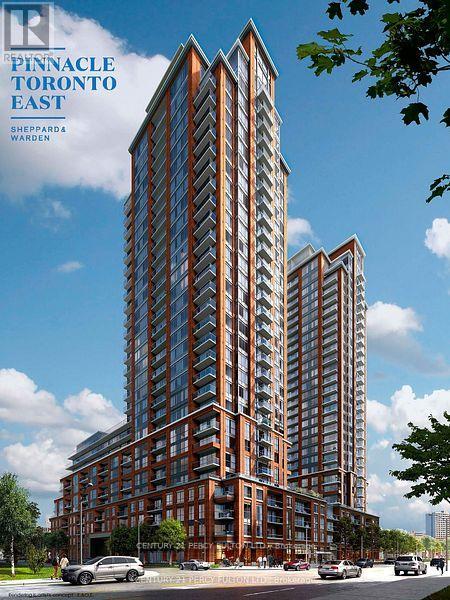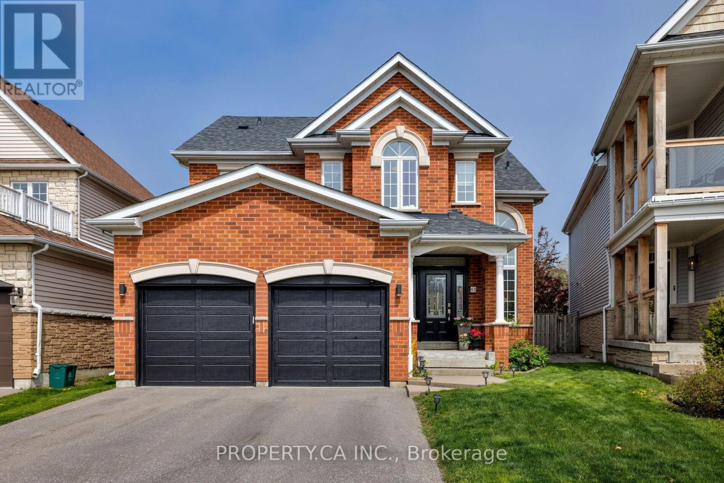Team Finora | Dan Kate and Jodie Finora | Niagara's Top Realtors | ReMax Niagara Realty Ltd.
Listings
3730 Somerston Crescent
London South, Ontario
Beautiful detached home in sought after south London. Double door entrance, 4 bedrooms, 2.5 bathrooms that feature granite countertops. High ceilings throughout main floor. Basement has a separate side entrance. Close to highways 401, 402, schools, Westwood Centre, and more. (id:61215)
7 Tristan Court
Brampton, Ontario
Fantastic, Stunning, Totally Upgraded Custom Built Bungalow, On a sought after court location. Premium Pie Shaped Lot Backing onto a Private Wooded Ravine. Open Concept with High Ceilings, Lots of Windows, Wide Plank Hardwood Floors. Absolutely Gorgeous Large Eat-In Kitchen, Quartz Countertops, Centre Island, Built In Appliances and Open to the Main Floor Family Room with Gas Fireplace and Walk-out to the Large Covered Deck. Master Bedroomwith 5 Piece Spa En-suite. Large Walk-in Closet. 2 Large Additional Bedrooms, Baths and Closets. Heated Floors. Basement wir Walk-up. Three Car Garage, Central Air, Cvac, Beautifully Landscaped with Poured Concrete Driveway. A Truly Luxurious Home Not To Be Missed (id:61215)
5 Bay Crest Drive
Brampton, Ontario
Welcome to 5 Bay Crest Dr, Brampton - a spacious semi-detached backsplit home offering 5+1 bedrooms and exceptional potential for investors or first-time buyers. This versatile property features 10+3 rooms, multiple kitchens, and six bathrooms, perfect for a large family or a rental/income-generating setup.The upstairs apartment includes 3 bedrooms and 3 bathrooms, while the chef's kitchen boasts granite countertops and a gas stove. The family room features a beautiful fireplace, and the master bedroom includes a 4-piece ensuite, with two additional generously sized bedrooms.The main level offers a bright living and dining area with pot lights, a bay window, and an electric fireplace, complemented by a modern kitchen with stainless steel appliances and ceramic flooring. The second apartment comes with 2 bedrooms and 2 bathrooms, and the family room opens onto a balcony, adding charm and functionality.The finished basement with a separate entrance includes a full kitchen, living room with walkout to the yard, and a bedroom with a 4-piece ensuite, ideal for an in-law suite or rental unit. A cozy family room with access to the deck enhances the home's appeal.Conveniently located near Highway 410, Sandalwood Parkway, schools, parks, and shopping, this home combines comfort, functionality, and excellent investment potential. (id:61215)
10 - 56 Pennsylvania Avenue
Vaughan, Ontario
Prestige Office Space at Pennsylvania Ave & Millway Ave in the heart Of Vaughan Metropolitan Center, Close to TTC Subway, Public Transit & 400 & 407 Highways. Bright, Spacious Private Offices, Boardroom and Large Second Floor Open Area Ideal for Display Area or Open Concept Office Cubicles. All Offices & Work Areas Complete with Full Data & Communication Wiring. Dedicated Server Room. Large, Spacious Ground Floor Lunch/Showroom. Drive In Rear Shipping Door. (id:61215)
611 Heddle Crescent
Newmarket, Ontario
*** OPEN HOUSE NOV. 15/16 FROM 2-4PM *** This beautifully maintained 4-bedroom detached sits on a quiet, family-friendly street with no sidewalk - meaning extra parking, a cleaner frontage, and more room to move. The interlocked front walkway (2022) adds great curb appeal from the moment you arrive. Step inside to a bright, open-concept main floor designed for connection and everyday living. The kitchen was professionally resurfaced (2025) and the entire home has been freshly painted (2025) in timeless neutrals that make it easy to move in and make your own Enjoy crown moulding, pot lights, and a natural flow from kitchen to family to dining - perfect for hosting, holidays, or just cozy weeknight dinners. Upstairs, you'll find hardwood throughout and a renovated primary ensuite that feels calm and spa-inspired. The finished basement adds flexible bonus space; whether for play, workouts, office setup, or movie nights This home has been consistently and proactively maintained, with the big-ticket items already handled: Roof (2017), Furnace & A/C (2018), R60 Attic Insulation (2022), HWT Owned, LG Gas Stove + Gas Line (2022), 36" LG Fridge (2022) and LG Washer + Dryer (2019). Prime Location: minutes to Sir William Mulock Secondary School, Audrie Sanderson Park, Art Ferguson Park. Close to trails, banks, restaurants, community centre, Main St and everyday conveniences. Plus quick access to Hwy 404. Turnkey. Move-in ready. In one of Newmarket's most established and welcoming neighbourhoods. (id:61215)
2 - 2879 Danforth Avenue
Toronto, Ontario
Bright & Stylish 2-bedroom Apartment On The Danforth! Featuring Newer Stainless Steel Appliances, A Large Kitchen Island With Quartz Countertop, Tile Backsplash, And Double Sink. The Open-concept Layout Is Filled With Natural Light, With Large Windows In Every Room And Laminate Flooring Throughout. Enjoy Double Closets For Ample Storage And The Convenience Of Your Own Private Laundry. Just Steps To The Ttc, Restaurants, Cafes, And Shopping - Everything You Need Is At Your Doorstep. Not To Be Missed! (id:61215)
2829 - 3270 Sheppard Avenue E
Toronto, Ontario
Welcome to Pinnacle Toronto East, a stunning new development offering modern comfort in one of Scarborough's most accessible neighborhoods. This never-lived-in 2-bedroom suite features 879 sqft living with a 66 sqft open balcony. The smart, open-concept kitchen offers stainless steel appliances, quartz countertops, and ample storage, seamlessly flowing into the living and dining area, ideal for relaxing or entertaining. Enjoy the added convenience of in-suite laundry and thoughtful floor plan design. Located at Sheppard and Warden, you're just minutes from major shopping centers, public transit, grocery stores, restaurants, schools, parks, and highways 401, 404, and 407. Residents have access to world-class amenities, including a fitness center, yoga room, party room, rooftop terrace, outdoor pool, and more. (id:61215)
2 - 1 Ranstone Gardens
Toronto, Ontario
Bright one-bedroom apartment on the lower level of a well-maintained low-rise building. All windows are above grade. Heat and water are included in the rent; hydro is separately metered and paid by the tenant. Locker and coin laundry available in the building. Convenient location with a bus stop at the front door and easy access to highways. One outdoor parking space included. No pets and no smoking, please. Available immediately. (id:61215)
64 Orangewood Crescent
Toronto, Ontario
Welcome to this beautifully maintained and freshly updated family home offering over 2,600 sq ft of finished living space on a quiet, tree-lined crescent in Toronto's desirable L'Amoreaux community. Professionally painted, thoroughly cleaned, and featuring new stair runners, this move-in-ready home shines. The bright main floor offers open-concept living and dining with gleaming hardwood floors and large windows framing peaceful treed views. The front-facing kitchen provides generous counter space, ample cabinetry, and oversized windows creating a warm, inviting atmosphere. Three spacious bedrooms with hardwood floors and a stylish five-piece bath complete the main level, offering comfort and practicality. The fully finished lower level-with separate side entrance-adds flexibility for multigenerational living or rental potential. It features bright above-grade windows, a large family room, three-piece bath, oversized laundry area, and a cold room for extra storage. Outside, enjoy a private fenced backyard perfect for gatherings, gardening, or quiet evenings, plus a charming covered front veranda for relaxing and added curb appeal. Located in one of Scarborough's most established, family-friendly neighbourhoods, this home is close to top-rated schools including L'Amoreaux CI, Sir John A. Macdonald CI, J.B. Tyrrell, Sir Ernest MacMillan, and St. Aidan. Surrounded by parks and recreation-L'Amoreaux Park, Sports Complex, and Kidstown Water Park-you'll have endless options for outdoor fun. With easy access to public transit, Hwy 401/404, and shopping at Bridlewood, Pacific, and Agincourt Malls, this home combines comfort, functionality, and convenience in one of Toronto's most welcoming east-end communities. (id:61215)
312 Sheffield Court
Oshawa, Ontario
Welcome To Your Charming Three-Bedroom Home, Perfectly Designed For First-Time Buyers Seeking Comfort And Tranquility. Nestled In A Peaceful Neighbourhood On A Quiet Court, This Delightful Residence Boasts A Single-Car Garage And The Added Bonus Of No Neighbours Directly Behind, Providing A Serene Backdrop For Your Daily Life.Step Inside To Discover A Warm And Inviting Living And Dining Area, Featuring A Cozy Gas Fireplace That Sets The Perfect Ambiance For Gatherings Or Quiet Evenings At Home. The Layout Is Thoughtfully Designed To Maximize Space And Functionality, Ensuring A Welcoming Atmosphere For Family And Friends. Convenience Is Key, With Public Transit And The GO Train Station Just Minutes Away, Making Commuting A Breeze. Enjoy The Ease Of Walking To Nearby Grocery Stores, The Oshawa Centre, And A Variety Of Other Amenities, All Within Close Reach. This Home Is Not Just A Place To Live; It's A Lifestyle Waiting To Be Embraced. Don't Miss This Opportunity To Create Lasting Memories In A Wonderful Community! ** This is a linked property.** (id:61215)
1622 - 3270 Sheppard Avenue E
Toronto, Ontario
Welcome to Pinnacle Toronto East, a stunning new development offering modern comfort in one of Scarborough's most accessible neighborhoods. This never-lived-in 2-bedroom suite features 879 sqft living with a 66 sqft open balcony. The smart, open-concept kitchen offers stainless steel appliances, quartz countertops, and ample storage, seamlessly flowing into the living and dining area, ideal for relaxing or entertaining. Enjoy the added convenience of in-suite laundry and thoughtful floor plan design. Located at Sheppard and Warden, you're just minutes from major shopping centers, public transit, grocery stores, restaurants, schools, parks, and highways 401, 404, and 407. Residents have access to world-class amenities, including a fitness center, yoga room, party room, rooftop terrace, outdoor pool, and more. (id:61215)
43 Rockport Drive
Toronto, Ontario
Welcome to 43 Rockport Drive - a warm, inviting home tucked into the sought-after Port Union Village in Centennial Scarborough. Thoughtfully renovated and full of charm, this 4-bedroom, 4-bathroom home offers nearly 2,500 sq ft of above-grade living space with hardwood floors, elegant crown moulding, and a cozy gas fireplace. The sunlit kitchen opens to a cozy breakfast nook, a generous family room, and formal living and dining areas - offering plenty of space to gather, relax, or entertain. Upstairs, the oversized primary suite feels like a true retreat with its luxurious 5 piece ensuite, seating area and walk-in closet. Three additional bedrooms round out the upper level with a shared 4 piece bath. The finished basement adds even more versatility with a large rec room, guest or inlaw bedroom, and full bath. Step out back to a party-sized deck with a gas BBQ hookup - ideal for summer get-togethers under the Gazebo. Just minutes from Rouge Hill GO, scenic waterfront trails, parks, and top-rated schools, this home blends comfort, style, and convenience in one of Toronto's most charming neighbourhoods. (id:61215)

