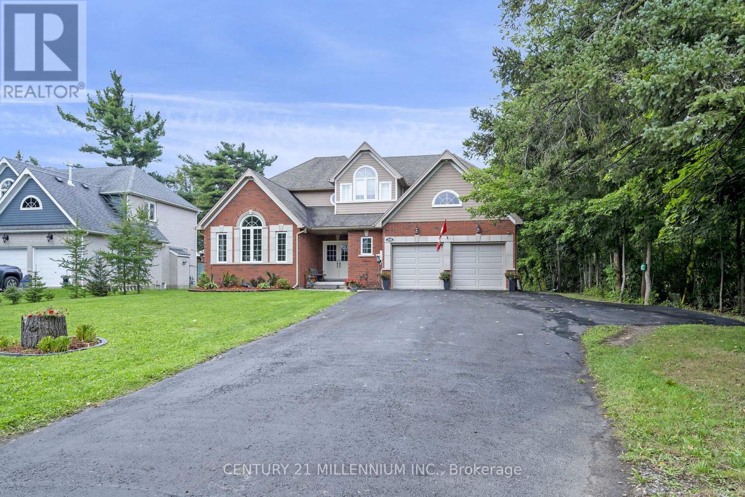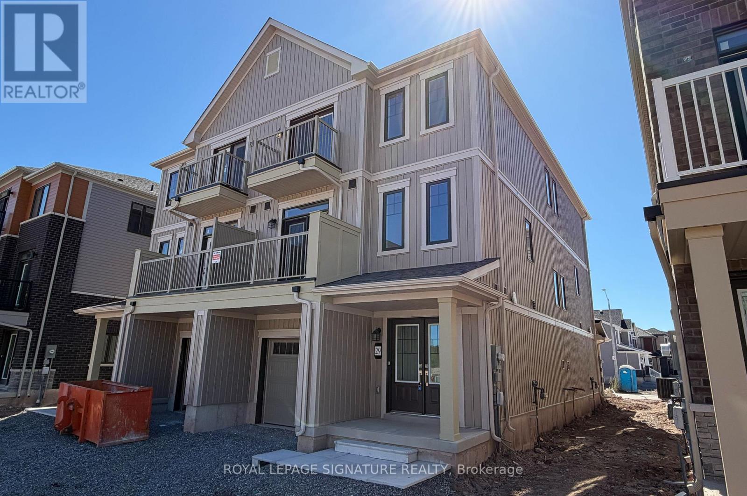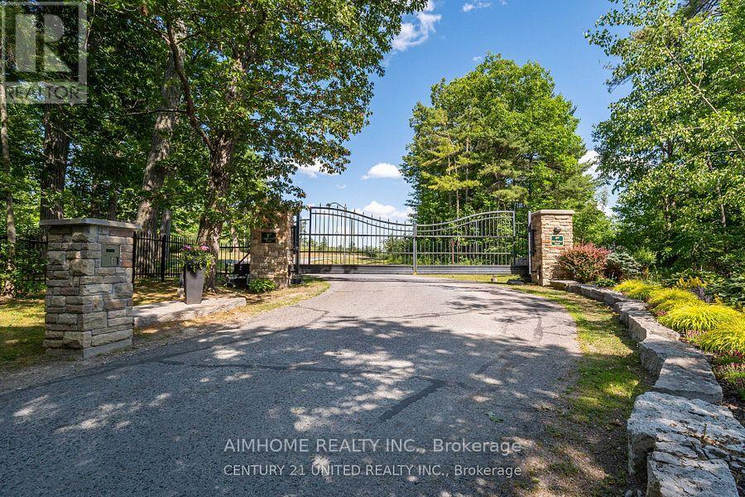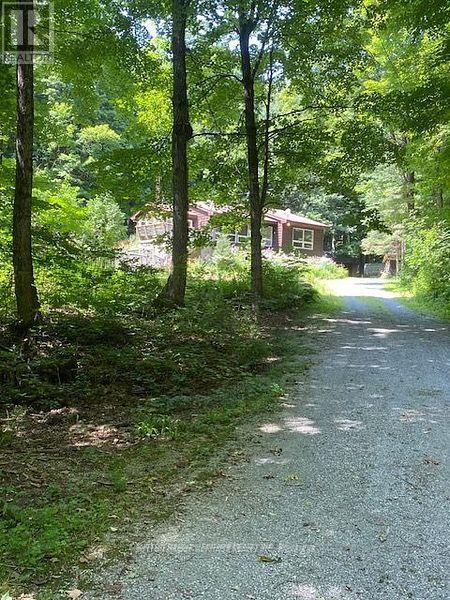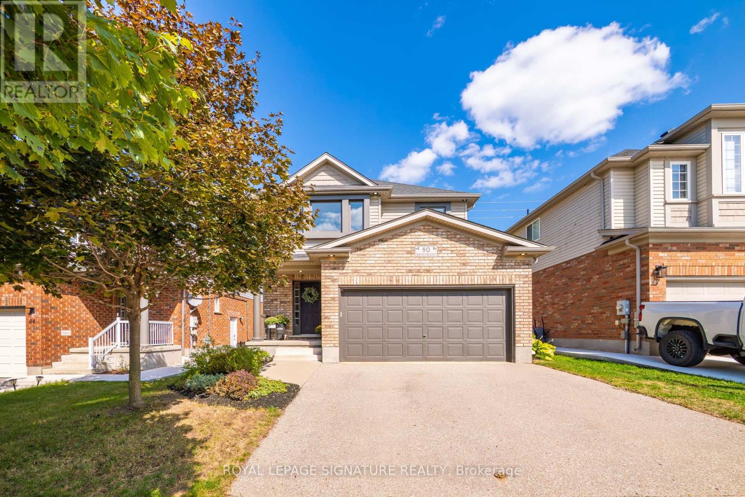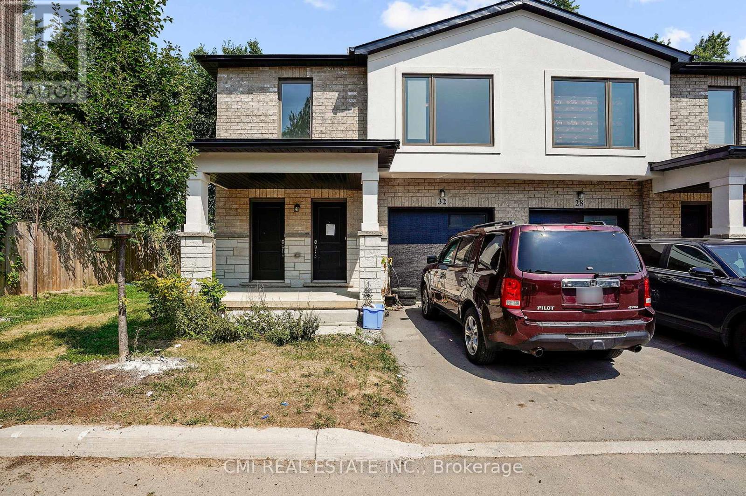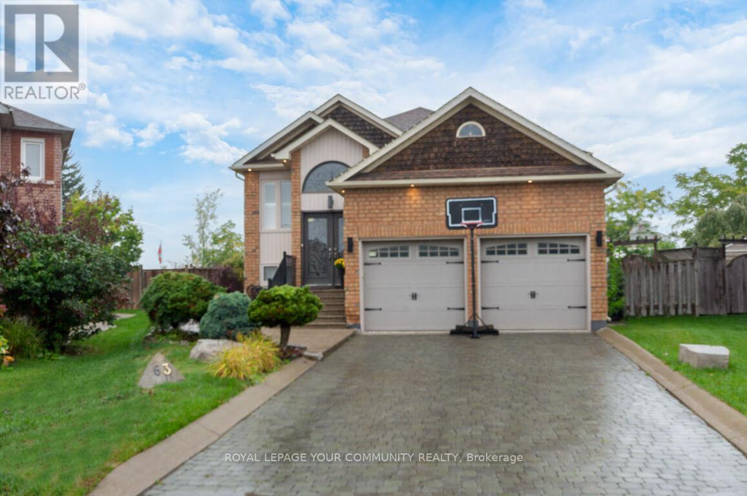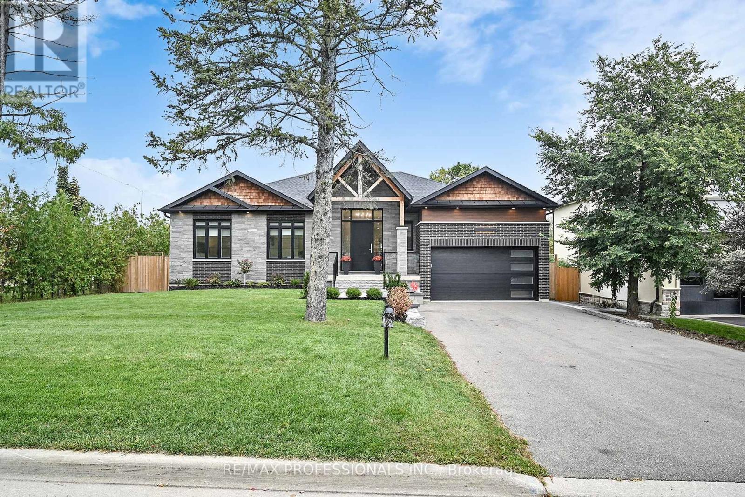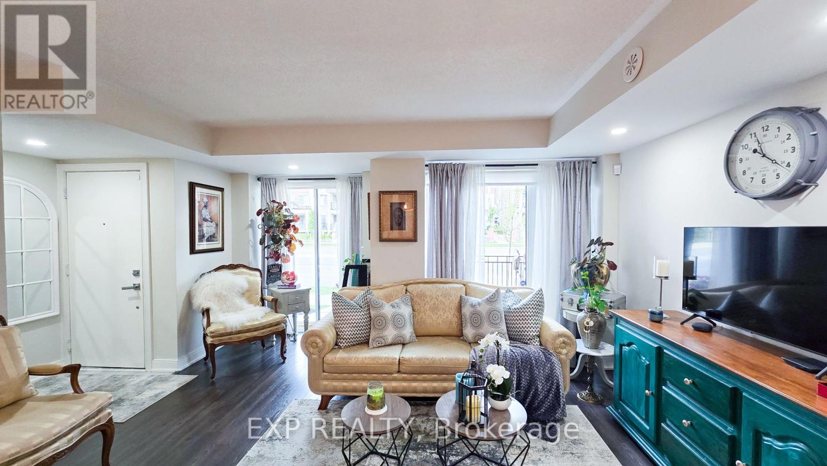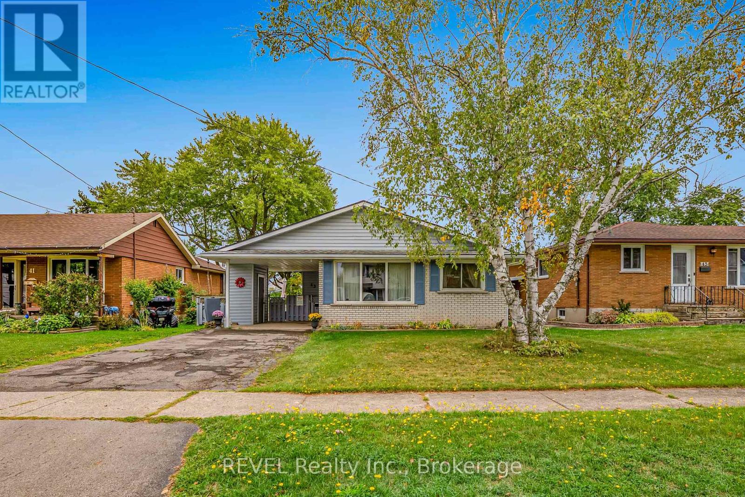Team Finora | Dan Kate and Jodie Finora | Niagara's Top Realtors | ReMax Niagara Realty Ltd.
Listings
256 Main Street
Erin, Ontario
If space is what you are looking for, look no further! This 2010 custom build from Ricciuto Homes was designed for a BIG family in mind, with over 4500 square feet of living space. Cathedral ceilings and huge windows with a sprawling living/dining room, huge kitchen with granite counters and opening to beautiful family room with gas fireplace. Main floor laundry with walk into the 2-car garage, currently finished as the mini stick room, but easily converted back to a full garage. A total of 7 bedrooms, four upstairs with a Huge primary room complete with generous ensuite and walk-in closet. Lower level has a rec room and 3 more bedrooms, all with windows and closets. The gorgeous 0.66 of an acre property has the house positioned well back from the road but leaving plenty of room for a private backyard with above ground pool, hot tub, and a deck ready to entertain. The long paved driveway has an extra parking area to the side for all the residents and guests to park their cars and trucks. Walking distance to schools, arena, library, and the lovely downtown shopping district in the Village of Erin. Only 35 minutes from the GTA and 20 mints the GO train. Small town community values, yet only an hour to see the Raptors game! Don't wait on this one! (id:61215)
29 Pogie Drive
Welland, Ontario
Welcome to 29 Pogie Drive in Dain City, Welland a brand new 3-bedroom, 2-bathroom townhouse offering over 1,200 sq. ft. of modern living space with upgraded builder finishes throughout. This home features an attached garage with a private driveway, an open-concept layout, brand new appliances, and a stylish contemporary design. Perfectly situated within walking distance to the Welland Canal, scenic walking trails, and nearby parks, this property combines comfort and convenience, making it an excellent lease opportunity in a growing community. (id:61215)
Lot 39 Fire Route 70
Trent Lakes, Ontario
Build your four seasons dream home on this stunning almost 1-acre lot in prestigious Oak Orchard Estates! Enjoy deeded access to Buckhorn Lake with your own private dock in this gated waterfront community. Flat, treed lot surrounded by executive homes in one of the most peaceful and private locations. Residents enjoy direct access to the Trent-Severn Waterway, 3,500 ft. of pristine shoreline, sandy beach, and 8 acres of scenic woodland trails. Just 20 mins to Peterborough and 1.5 hours to the GTA. Freehold ownership with $250/month for shared common elements. (id:61215)
119 Acorn Road
Kawartha Lakes, Ontario
Enjoy 25 Acres Of Country Living Surrounded With Woodland For Privacy. This 3 Bedroom House Is Open Concept With Vaulted Ceilings, Sliding Door To Deck Leading To Above Ground Pool. New Liner To Be Installed Prior To Closing. Full Basement Waiting For Your Finishing Touches. Laundry In Basement Also A Hook-Up On Main Level For Convenience. New Propane Furnace With Central Air Installed 2024. Boat Launch At Head Lake And Monk Landing, Golf Course Only 5 Minute Drive And Approximately 35 Minutes To Casino. (id:61215)
80 Skipton Crescent
Cambridge, Ontario
Stainless Steel Kitchen Appliances: French Door Refrigerator, Gas Range, Built-In Microwave HoodFan, Built-In Dishwasher; Clothes Washer & Dryer; Garage Door Opener; Shelves In Great Room &Bathrooms; TV Mount In Great Room, Hot Tub (As Is- No Issues), Gazebo, Built-In Backyard KitchenWith BBQ, Sink And TV With Cover; Video Doorbell & Exterior Security Cameras. (id:61215)
32 Alayche Trail
Welland, Ontario
Discover luxurious living in this stunning townhouse located in a highly desirable Welland neighborhood. Enjoy almost 2,000 sq. ft. of elegant space, starting with a bright, open-concept main floor that blends the kitchen, living, and dining area perfect for gatherings. High-end finishes and natural light elevate the aesthetic. A separate formal dining room and a 2-piece powder room complete the main level. The second floor features a bonus family room, plus three large bedrooms including a beautiful primary suite with a walk-in closet and 4-piece ensuite. Second-floor laundry adds incredible convenience. The unfinished basement is a blank canvas, ready for an in-law suite, rental unit, or extra finished space. With an attached garage and quick access to the 406/QEW, schools, shops, and amenities, this location is superb. This home truly has it all! (id:61215)
63 Rolling Hills Lane
Caledon, Ontario
Comfortable and Functional Family Home in Bolton. Welcome to this stunning raised bungalow, perfectly situated on a quiet cul-de-sac in the heart of Bolton. This rare ravine lot offers a large, irregular pie-shaped property with the ultimate backyard retreat- a private ravine setting filled with birdsong and framed by breathtaking sunsets. Main Level Features: Bright , practical and spacious layout with 3 bedrooms and 3 bathrooms. Primary bedroom on the main floor with a 3-piece ensuite and walk-in closet. Open-concept design featuring a large eat-in kitchen with walk-out to the deck, ideal for morning coffee or evening dinners overlooking nature. Combined living and dining area with newly laid engineered hardwood flooring, updated trim, pot lights, and a stunning built-in feature wall with electric fireplace in the main living room that adds warmth to family gatherings. Renovated main bathroom and refreshed staircase with new railing and pickets add a modern touch. Basement Highlights: Full-size open-concept kitchen with plenty of space for extended family or hosting friends. Bright recreation/family room with a cozy gas fireplace, perfect for movie night or game. Tile flooring throughout, a 3-piece bathroom, and laundry room for convenience. Exterior & Location: Double car garage with an interlock driveway and walkway. New soffit pot lights and a lawn sprinkler system. Landscaped front yard and a backyard retreat like no other- private, serene, and alive with birds, all set against the backdrop of beautiful evening sunsets. Walking distance to parks, schools, shops, and all amenities. Easy commute via Hwy 427 and the upcoming Hwy 413.This home combines modern upgrades, functionality, and a one-of-a-kind natural setting the perfect choice for families looking for comfort, convenience, and a touch of tranquility right in Bolton. (id:61215)
2615 Whaley Drive
Mississauga, Ontario
Nestled on a quiet cul-de-sac in one of Mississauga's most desirable family communities, this custom-built bungalow redefines modern luxury living. Designed and constructed with no expense spared, this residence offers a rare combination of elegance, durability, and state-of-the-art convenience. Step inside to soaring 10-ft ceilings on the main level, an oversized front entry, and an open-concept layout anchored by a premium custom kitchen with high-end built-in appliances, designer fixtures, and meticulous finishes. Engineered hardwood flooring, pot lights throughout, and a thoughtfully designed main-floor laundry/mudroom with direct garage access enhance everyday living. The lower level is a true extension of the homes ingenuity, featuring 8.5-ft ceilings, hydronic heated floors, 3pc washroom with stacked laundry hookup, and a rare double-door walk-up to the backyard. Perfect potential for an in-law suite. Entertain with ease in your private outdoor oasis, complete with professional landscaping, canopy covered patio, and a stylish saltwater pool with waterfall that will be enjoyed by the entire family! No detail has been overlooked: a full app-controlled lawn and garden sprinkler system, premium HVAC, superior insulation, app-controlled security and smart home features, built-in speaker system, and building systems designed to exceed the most discerning buyer. This is a home built like a fortress solid, timeless, and enduring. Perfectly positioned on a corner lot with no neighbors on one side, you'll enjoy peace and privacy while remaining close to top-rated schools, Huron Park Rec Centre, Square One, Lake Ontario, Port Credit, public transit and major highways for effortless commuting. This is more than a home its a statement of quality, comfort, and refined living. (id:61215)
6 Cairnmore Court
Brampton, Ontario
Stunning 4-Bedroom Home in Prestigious Parklane Estates! Welcome to this beautifully updated 4-bedroom, 4-washroom home in the sought-after Parklane Estates, just minutes from Highway 410 and Conservation Drive. This home features an updated kitchen with granite countertops, a breakfast area overlooking the spacious family room with a cozy gas fireplace, and a walkout to the backyard. The main floor boasts a separate living and family room, a formal dining room, and a mudroom with garage access.The large primary bedroom includes a luxurious ensuite, while the finished basement offers a full second kitchen, gas fireplace, and plenty of additional living space. Step outside to a huge, private backyard featuring an inground swimming pool, a concrete patio with a gazebo, and low-maintenance landscaping perfect for entertaining large gatherings! The garage offers ample storage, and the home is carpet-free for easy upkeep. Recent updates include a new pool liner, filter, pump, and steps, along with an awning on the concrete porch.This move-in-ready home is perfect for families and entertainers alike! Don't miss this rare opportunity schedule your viewing today! (id:61215)
41 - 100 Dufay Road
Brampton, Ontario
This thoughtfully designed Level 1 end unit is completely turnkey, offering a bright and airy layout enhanced by floor-to-ceiling windows that fill the space with natural light. Over $30K in premium upgrades include engineered hardwood flooring, pot lights, kitchen pendant lighting, stylish backsplash, updated bathroom vanities, and a sleek modern kitchen with stainless steel appliances. Additional, in-suite laundry, and convenient parking. Situated in the sought-after Mount Pleasant community, you're just steps away from grocery stores, gas stations, schools, shopping, theatres, restaurants, banks, parks, and cafés. Commuting is a breeze with quick access to Highways 407, 410, and 401, and you're only minutes from the Mount Pleasant GO Station. (id:61215)
40 Fourteenth Street
Toronto, Ontario
Room for Rent Steps to Humber College (Lakeshore Campus)!Bright furnished room in a clean home with shared kitchen, living room, washroom, and laundry. Perfect for students or young professionals. Move-in ready! (id:61215)
43 Bowden Street
Fort Erie, Ontario
Welcome to 43 Bowden Street located in central Fort Erie. This home is situated on a dead-end street and is close to schools and amenities. Upon entering this home, you will notice the large front windows offering an abundance of natural light. The main level boasts a spacious Living Room, and a galley-style Kitchen that flows seamlessly into the Dining area. On the second level, you will find 3 comfortable Bedrooms and a spacious 4 piece Bathroom. The lower level offers a versatile Rec Room, presently being used as a fourth Bedroom. This space can be transformed into an area that fits your lifestyle; whether that's an office, home gym, or cozy retreat. Situated on a large 50 x 134 FT lot, the private, fully fenced backyard has the potential to be a beautiful, quaint oasis. This home also offers a convenient carport, perfect for sheltering your vehicle from snow and ice during the winter months. The practical separate entrance that leads directly to the basement, is also a desirable and appealing feature of this property. This home is ideal for first time homebuyers and families alike, offering comfort, space, and room to grow. (id:61215)

