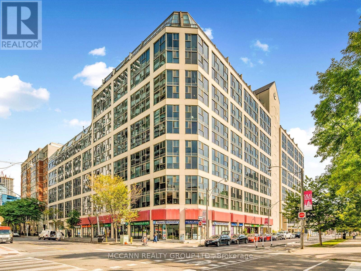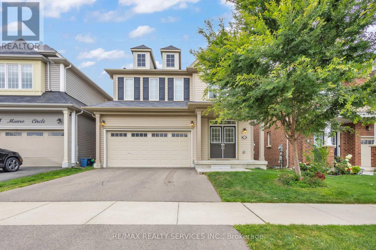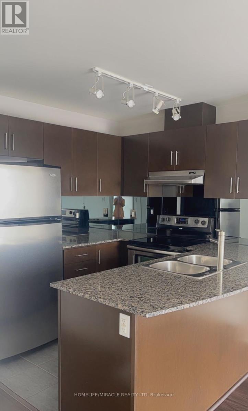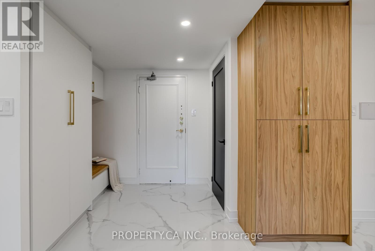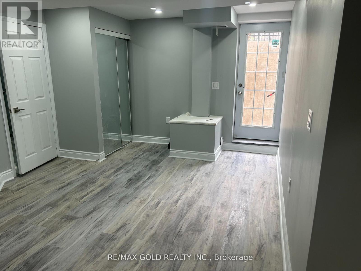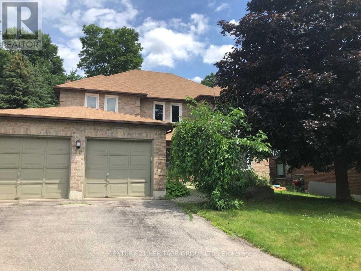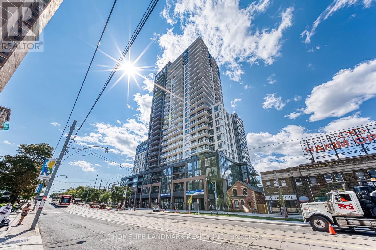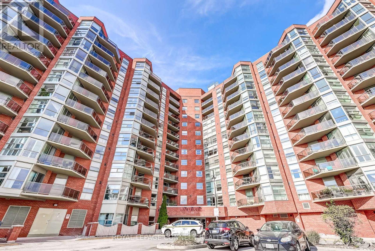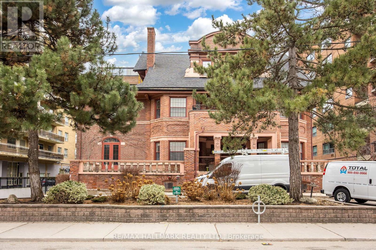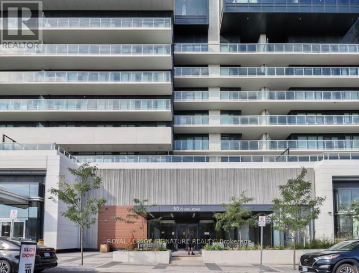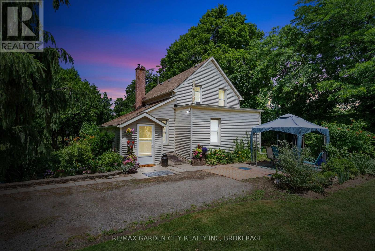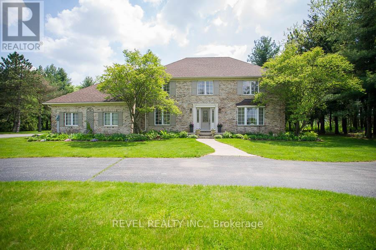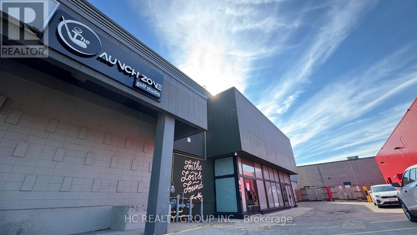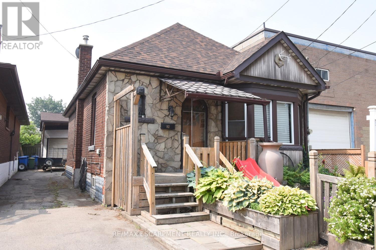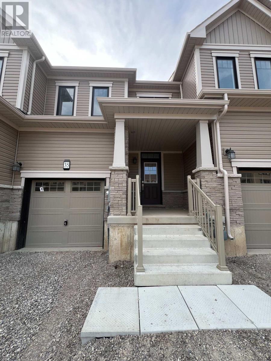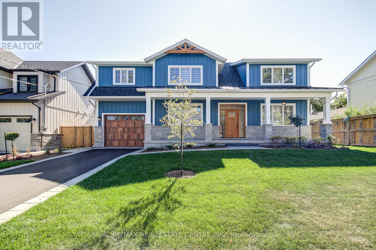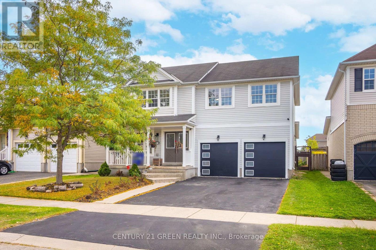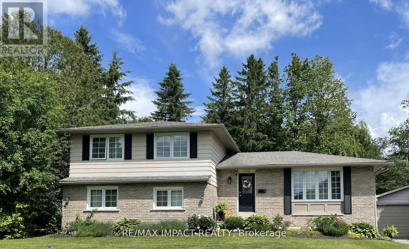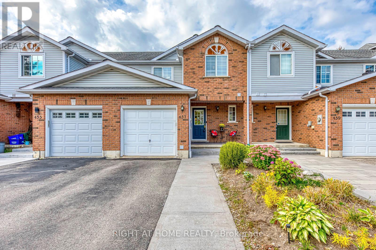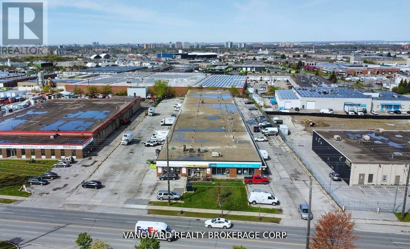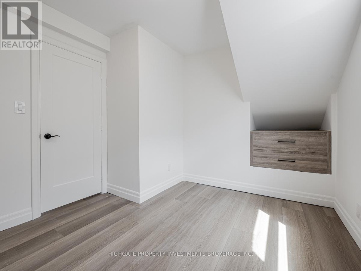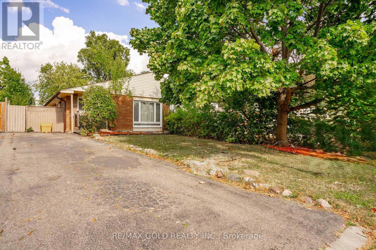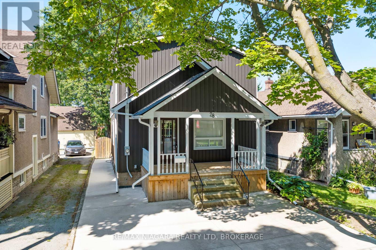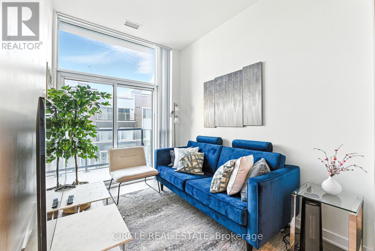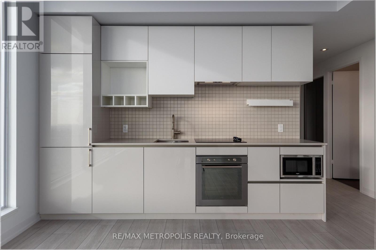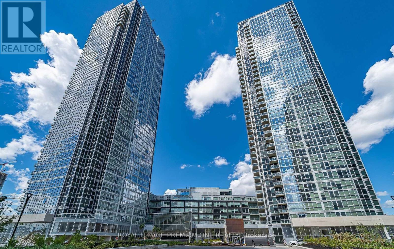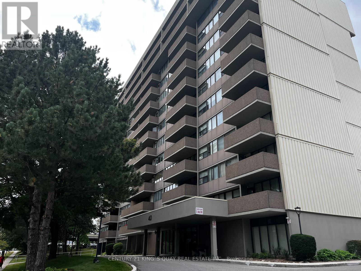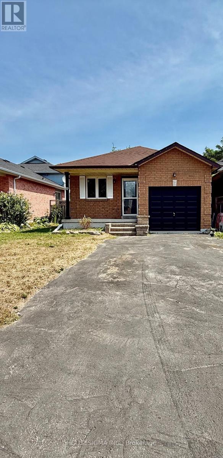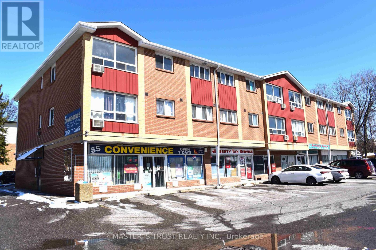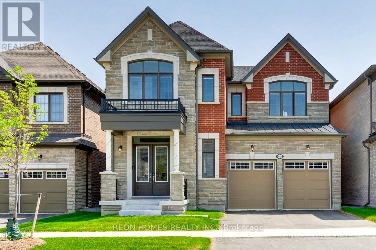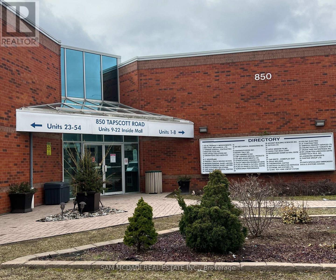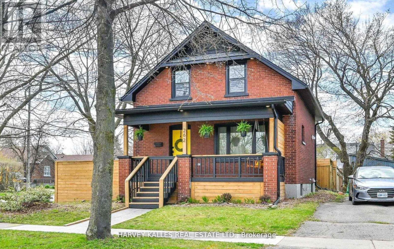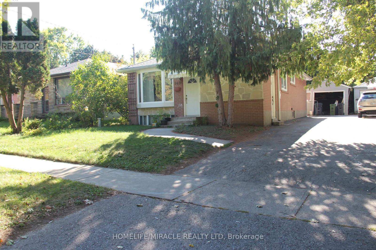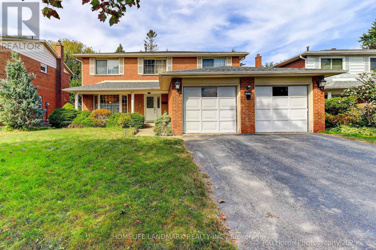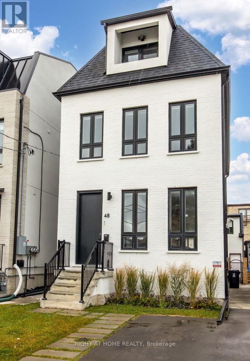Team Finora | Dan Kate and Jodie Finora | Niagara's Top Realtors | ReMax Niagara Realty Ltd.
Listings
904 - 222 The Esplanade
Toronto, Ontario
Welcome to this spacious 2+1 bedroom, 2 bathroom condo in the highly sought-after Yorktown on the Park on The Esplanade. Full of natural light, this beautifully designed unit boasts a functional layout ideal for both everyday living and entertaining. The kitchen with full-size appliances overlooks the open-concept living and dining area. The living room features hardwood floors, large windows, and seamless flow into the dining area, which offers courtyard views. Seamless access to the versatile den with hardwood floors and oversized windows is perfect as a home office, guest room, or additional entertaining space.The spacious primary bedroom offers hardwood floors, a walk-in closet, and a private 4-piece ensuite. The Second bedroom with hardwood floors and a window drawing natural light from the den is a cozy retreat, perfect for a nursery or guest bedroom. A second 3-piece bathroom with a walk-in shower. Top tier amenities include a fitness centre, guest suites, concierge, games room, and 24 hr security. Unbeatable location as you are steps to the St. Lawrence Market, Distillery District with Fine Dining and Shops, Yonge St, and TTC. Short Walk to Yonge Line Subway Stations, Union Station, Scotia Bank Arena and more! Quick access to the Gardiner and DVP. 1 Parking Spot Included! Maintenance fees include Water, Hydro, and Heat. (id:61215)
506 - 125 Redpath Avenue
Toronto, Ontario
Welcome to The Eglinton a luxurious condominium residence by Menkes, ideally situated in the highly sought-after Yonge & Eglinton neighbourhood.This well-designed 1-bedroom + den suite features 1.5 bathrooms and a spacious, open-concept layout enhanced by floor-to-ceiling windows, providing abundant natural light. The modern kitchen is equipped with integrated stainless steel appliances, offering both style and functionality. The versatile den can serve as a home office or a second bedroom.Enjoy unparalleled convenience with transit options just steps away (bus, subway, and the upcoming LRT), along with nearby grocery stores, shops, cafés, restaurants, libraries, recreation centres, and parks.Residents of The Eglinton have access to exceptional building amenities, including:24-hour concierge, Fully equipped fitness centre, Party room, Kids playroom, Bike storage, Games room, Guest suites, Outdoor terrace with BBQ facilities.Experience elevated urban living at The Eglinton. (id:61215)
487120 30 Side Road
Mono, Ontario
This is the opportunity you've been waiting for - 30 acres of rolling hills with breathtaking views on a prime corner lot at 1st Line EHS and 30th Sideroad. Ideally located just off Highways 10 and 89, this property offers the perfect blend of accessibility and privacy. Whether you're looking to farm, invest, or build your dream home, the potential & possibilities here are endless. Surrounding you is the beauty of Mono, home to Island Lake Conservation Area, Mono Cliffs Provincial Park, the Bruce Trail, and Hockley Valley with its winery, golf, skiing, and spa. You'll also find a vibrant mix of local businesses and natural attractions in every direction, with Mulmur's scenic countryside close by. Only minutes from Orangeville and Shelburne, and within easy reach of Brampton, Mississauga, and Toronto via Highway 10 and the 401, this property combines rural charm with unbeatable convenience. (id:61215)
163 Munro Circle
Brantford, Ontario
Welcome to this stunning newly built 4-bedroom, 3 bathroom detached home in Brantford's desirable Brant West neighborhood, featuring a double car garage and modern upgrades throughout. The bright main floor showcases hardwood flooring, an upgraded kitchen having quartz countertops, and separate living and family rooms - with a cozy gas fireplace in the family room adding warmth and charm. The unspoiled, unfinished basement offers endless possibilities to customize to your needs, whether you envision a recreation room, home gym, or additional living space. Outside, enjoy the convenience of a double driveway in a family -friendly area close to schools, parks shopping, and major highways for easy commuting. Move right in and enjoy the perfect blend of quality construction and modern comfort in this beautiful home. (id:61215)
2506 - 9 George St N Street
Brampton, Ontario
HOT LOCATION! Amazing Walk Score; Steps away from Brampton's GO Station, parks, shops, restaurants, and entertainment. the sought-after Renaissance building in Downtown Brampton. With stunning views, the unit features floor-to-ceiling windows that allow natural light to pour into the spacious living and dining areas. Key highlights include Modern Interior: The open-concept layout includes a sleek kitchen with granite counter tops, a breakfast bar, and good working condition appliances. The Primary bedroom is Bright And spacious with Floor to Ceiling Windows and a Large Double Closet. Flexible Layout: , offering versatility for various Balcony: Enjoy breathtaking city and sunset views from the private balcony. A 4-Piece Bathroom with Laundry. One Underground Parking spot and one Locker included. This condo is a rare find. (id:61215)
330 Poplar Drive
Oakville, Ontario
Stunning Home on one of Oakville's most desired streets, on a sprawling premium tree-lined lot. Enjoy over 3600sq ft of living space with a modern floor plan consisting of a main floor office, 4 over-sized bedrooms, and private formal and dining rooms. This charming and well-maintained home is the perfect canvas to renovate or build zoned RL-1, and a lot size of over 13600 square ft. Walking distance from all amenities and schools, Downtown Oakville and proximity to QEW and Oakville GO. Recent Updates include, AC, Appliances, Central Vac. Surrounded by Custom Homes and New builds, this is an opportunity not to miss. (id:61215)
306 - 2175 Marine Drive
Oakville, Ontario
Welcome to the prestigious Ennisclare on the Lake! This *never-lived-in* luxury suite offers over 1,350 square feet of thoughtfully designed space with 2 bedrooms, 2 bathrooms, and premium finishes throughout. Featuring *herringbone hardwood flooring* and a stunning *TV fireplace accent wall* (with a new TV, soundbar, and fireplace included), the living room is both stylish and inviting. The chef-inspired kitchen boasts a *waterfall island*, *quartz countertops and backsplash*, ample cabinetry, and brand-new *stainless steel appliances* with warranties. The primary suite includes a custom walk-in closet, a 4-piece ensuite, and balcony access, while the second bedroom features a custom closet perfect for guests or a home office. Enjoy the convenience of in-suite laundry and a storage room. The building offers an attentive management team, lush landscaping, and resort-style amenities, including a pool, sauna, workshop, party room, and more, with ample parking for residents and guests. Just minutes from the lake and Waterfront Trail, and close to Bronte Harbour, cafes, dining, and boutique shopping, this prestigious neighborhood offers the perfect blend of luxury and lifestyle. Don't miss this rare opportunity! (id:61215)
(Bsmt) - 84 Crown Victoria Drive
Brampton, Ontario
Gorgeous Brand-New Legal 2-Bedroom Basement in one of Bramptons most desirable locations! Enjoy a spacious eat-in kitchen, bright and airy bedrooms, private ensuite laundry, 2 parking spots, and a separate side entrance. Close to top schools, parks, shopping, and transit the perfect blend of comfort and convenience! (id:61215)
Bsmt - 10 Mcclenny Drive
Aurora, Ontario
Spacious and bright legal basement apartment in sought-after Aurora Highlands! This large unit features a private walkout entrance with plenty of natural light, giving it the feel of a main floor home. Offering one large bedroom with ensuite, plus a second full washroom, this space is perfect for comfortable living. The open-concept kitchen, living, and dining area is ideal for entertaining or relaxing, and the unit comes complete with in-suite laundry for convenience. Modern pot lights throughout add to the warm, inviting atmosphere. Enjoy the privacy of your own entrance while being close to schools, parks, shopping, and all amenities. Looking for A+ tenants. Tenant responsible for 1/3 of utilities. (id:61215)
10 Chambersburg Way
Whitchurch-Stouffville, Ontario
Welcome to This Stunning 4-Bedroom 2 -car garages Detached Home in high demand area of Stouffville! Located on a quiet, family-friendly street *Grand double-door entrance that opens into a soaring two-storey foyer *The main floor boasts 9-ft ceilings, fresh paint, brand new pot lights, and hardwood flooring throughout. *A spacious great room with a cozy gas fireplace provides the perfect setting for relaxing or entertaining. *The upgraded kitchen W/brand new quartz countertop, undermount sink, and a bright breakfast area W/double sliding doors that lead to a fully fenced backyard featuring an interlock patio ideal for summer BBQs and outdoor enjoyment *The professionally landscaped front and backyards add impressive curb appeal. *An elegant oak staircase leads to second floor W/ laundry room for convenience and 4 generous bedrooms *The luxurious primary suite offers a spa-inspired 5-piece ensuite, fully upgraded with a freestanding soaker tub, frameless glass shower, double vanity, and modern designer tiles *The professionally finished basement extends your living space with a large recreation room, 4-piece bathroom * Walking distance to the new Old Elm GO Station, just minutes to Main Street, schools, parks, trails, transit, shopping, and more. Bonus: Owned water softener included. (id:61215)
Unit 712 - 268 Main Street
Toronto, Ontario
Welcome To LINX Condo At 286 Main St, Unit 712- A Stunning 2 Bedroom, 2 Bath Corner Suite With 766 Sq Ft Of Functional Living Space Plus A 54 Sq Ft Balcony. Floor To Ceiling Windows Fill The Home With Natural Sunlight, Offering A Clear And Open View. The Modern Layout Provides A Perfect Balance Of Comfort And Style, Ideal For Both Relaxing And Entertaining. Located Steps From Main Subway Station, Danforth GO, Shops, Safes And Parks. This Vibrant Community Has Everything At Your Doorstep. (id:61215)
903 - 10 Dean Park Road
Toronto, Ontario
Bright, Spacious Living with Sweeping City & Greenspace Views - Welcome to Camargue II in the Rouge Valley! This 2-bedroom, 2-bath condo offers spectacular southwest views of the city skyline and lush greenspace through large floor to ceiling windows and a walk-out balcony. The kitchen features stainless steel appliances, and the living area is filled with natural light, while the generous primary suite features a private ensuite and ample closet space. Enjoy the convenience of in-unit laundry and central air in a highly sought-after, well-maintained building with top-notch amenities including a fitness centre, indoor pool, sauna, party room, library, tennis court, car wash, bike storage, visitor parking, and 24-hour security. Perfectly located near Highway 401, public transit, shopping, groceries, and more, this condo combines comfort, convenience, and breathtaking views in one of the areas most desirable communities. (id:61215)
203 - 212 St George Street
Toronto, Ontario
Spacious 2-bedroom suite in the heart of the Annex, offering over 1100 square feet of bright, open-concept living. Located in a charming 5-storey heritage boutique building, this suite features a south-facing balcony that fills the living, dining, kitchen, and office areas with natural light. The custom kitchen includes ample storage and a generous breakfast bar that comfortably seats six. The primary bedroom offers wall-to-wall closets, a beautiful 4-piece ensuite, and direct access to the 40-foot balcony, which is also accessible from the living room. A second full bathroom with a sleek glass shower enclosure completes the interior. The building includes a rooftop terrace, gym, and sauna. Condo fees are all inclusive, covering electricity, water, heating, cooling, and cable. (id:61215)
3205 - 50 O'neill Road
Toronto, Ontario
Welcome To This Beautiful Penthouse Suite At Rodeo Drive Condos And Seize The Chance To Enjoy The Spectacular Views Of This Brand New 1-Bedroom Suite. Step Into This Comfortably Connected Open-Concept Living Space Full Of Upgraded Finishes,Enjoy The View From Balcony That Offers Unobstructed North-Facing Views. Awaken To A Cityscape Featuring The Iconic"Shops At Don Mills". The Gourmet Kitchen Features Designer "Integrated" Miele Appliances And Soft-Close Cabinets,& Cozy Under Valance Lighting. The Primary Bedroom Boasts Impressive Floor-To-Ceiling Windows Flooding The Space With Natural Light. Benefit From The Security Provided By A 24-Hour Concierge Service. Elevate Your Lifestyle Set Within The Vibrant Surroundings Of The Shops At Don Mills Where Everything Is At Your Doorsteps.This Suite Comes With All Existing Brand New Furniture.Just Bring Your Suitcases And Enjoy. (id:61215)
94 Donald Bell Drive
Hamilton, Ontario
This beautifully maintained 3 bedroom, 2.5 bath end unit townhome offers a bright and functional layout with an open-concept main floor. The modern kitchen features a large island while the family room offers patio doors leading to a private backyard - the perfect setting for everyday living and entertaining. A fully finished basement provides additional living space with a large recreation room, while the 1.5-car garage adds both storage and convenience. Located in a desirable Binbrook community, this home is close to all amenities. Available immediately for AAA Tenants (id:61215)
5400 North Service Road
Lincoln, Ontario
Welcome home to your little piece of paradise! This gorgeous 1-acre property is a perfect hobby farm. The charming farmhouse features 3 bedrooms and 1 bathroom, offering a cozy and comfortable living space. Nestled amidst mature trees, flourishing fruit orchards, lush trees and a short walk to the Lake along with all the conveniences of easy hwy access. This property is a haven for nature enthusiasts, promising breathtaking views that change with the seasons. Additionally, the property includes a large barn 30 x50with water and hydro for car enthusiasts and hobbyists alike, awaiting your creative vision. Whether you seek garage space, storage, a workshop, gardens and chickens this property offers endless possibilities. This property is more than just a home, its the way of life! (id:61215)
92 Highland Drive
Brantford, Ontario
Located in the prestigious Highland Estates community sits 92 Highland Drive, a gorgeous 2-storey, brick home situated on more than 2 acres of mature tree landscape & ravine. It has approximately 3100 sqft of above grade plus a finished basement. With a lot of this size, the outdoor enthusiast or hobbyist has enough space to build an outdoor structure/garage or in-ground pool while still preserving the natural landscape. This luxurious 3 bed, 4 bath home offers an entertainer's layout w/large principal rooms & stunning design. The circular drive approaches the breathtaking modified Georgian architecture w/low low-lying greenery to highlight the brick & entryway. The front foyer is warm & inviting with a tasteful neutral palette. At the front is a stunning formal dining room to host dinner parties & special occasions. In the second formal room to the left guests can mingle while enjoying a fabulous glass of wine, admiring the hand-painted walls inspired by De Gournay from France. The kitchen is bright & spacious w/crown moulding, granite countertops & ample cabinet & counter space for food preparation & a large centre island to prepare & gather. A large sitting area provides picturesque views into the wall-to-wall windowed 4 season sunroom overlooking the landscape & ravine. A large mudroom & full bathroom finish off the main level. Make your way up the staircase to the fully renovated primary suite with inset ceiling light, designer wallpaper & the most luxurious primary bath highlighted w/earth tones, a grand soaker tub & seamless entry shower with his & her shower heads. A large walk-in organized closet sits outside the bedroom. 2 additional bedrooms & a large, gorgeously renovated full bathroom w/walk-in glass steam shower finish off the 2nd floor. If more space is what your family needs, the basement is fully finished w/recreation room, full bath, gym area & storage. This home doesn't just offer beauty, it offers a lifestyle! (id:61215)
1 - 370 Ontario St. Street
St. Catharines, Ontario
A rare opportunity to take over a profitable and modern indoor golf training business (business sale only, property not included). Ideally located surrounded by vibrant commercial activities in Niagara Area and with easy access to QEW Highway, this facility offers excellent visibility and convenience for clientele.The business is fully equipped with six high-quality hitting bays and two advanced indoor golf simulator systems, all operated through an efficient reservation system that ensures smooth scheduling and steady customer flow. A state-of-the-art security and computer system allows 24-hour unmanned operation, keeping overhead costs low while maximizing customer flexibility.This turnkey operation is perfect for entrepreneurs seeking a low-maintenance, technology-driven business with great growth potential in the fast-growing recreational sports market. Dont miss the chance to own and expand this innovative golf training facility! (id:61215)
238 Lawnhurst Court
Hamilton, Ontario
Move-In Ready, 3 Bed Semi On A Quiet Court. A Perfect Opportunity For First Time Buyers, Growing Families, Or Savvy Investors Combining Comfort, Convenience And Affordability. Larg Eat In Kitchen That Leads To Backyard Deck Overlooking Large Private Backyard. EXTRA Long Driveway For Ample Parking And A Finished Basement For Family Office/ Rec Room And Extra Living Space. Close To Parks Schools And Major Highways. (id:61215)
92 Gertrude Street
Hamilton, Ontario
Rare find, nice bungalow with 800 square foot shop with oversized door, gas, hydro, alarm, and 12' ceilings with M5 zoning light industrial, many permitted uses. (id:61215)
35 Lonsdale Road
Haldimand, Ontario
This beautiful freehold townhouse in the sought after Caledonia/Haldimand community boasts a spacious layout with 9-foot ceilings on the main floor, creating the perfect setting for both family gatherings and quiet evenings at home. The open-concept design enhances the flow of the living space, while the upper level offers a convenient laundry room and three generously sized bedrooms with ample closet storage. The primary suite features a walk-in closet and a private ensuite, making it a true retreat. The modern kitchen is thoughtfully designed with sleek cabinetry, brand new stainless steel appliances, and plenty of counter space to inspire your culinary creations. Nestled in a family friendly neighbourhood, this home provides easy access to schools, parks, shopping, and major highways - an ideal blend of comfort and convenience. (id:61215)
123 Gzowski Street
Guelph/eramosa, Ontario
FOR LEASE Brand New 2+1 Bedroom Home in the Quaint Village of Rockwood! Be the first to live in this stunning, brand new 2+1 bedroom, 4-bathroom home located in the charming and family-friendly community of Rockwood. Thoughtfully designed for modern living, this bright and spacious home features an open-concept layout, high-end finishes, and a fully fenced, professionally landscaped yard perfect for tenants seeking peace, privacy, and style.Property Features: Bright Open-Concept Kitchen, Living & Dining Area with large windows and soaring ceilings Fully Finished Basement with additional bedroom and large recreation room Attached Garage + Driveway Parking, Professionally Landscaped & Fully Fenced Backyard. Enjoy a sleek, modern kitchen ideal for cooking and entertaining, and a layout that flows effortlessly for comfortable everyday living. The second floor boasts two large bedrooms, including a primary suite with walk-in closet and ensuite, while the finished lower level adds extra living space for guests, hobbies, or working from home.Located in the peaceful Village of Rockwood, just minutes to Guelph, parks, trails, schools, and major highways offering the best of small-town charm and urban convenience. (id:61215)
110 Hunter Way
Brantford, Ontario
Discover exceptional value in the highly sought-after "West Brant" area with this impressive double-car detached home, situated on a massive 46.1 x 125.5 foot deep lot. This spacious residence is perfect for growing families, offering a versatile layout and abundant room for both living and entertaining. The home features a beautifully finished basement with a large recreation room and a convenient 2-piece washroom, providing excellent additional space. Upstairs, you will find three generous bedrooms plus an open loft on the second floor-an ideal flexible space that can easily be converted into a fourth bedroom, a perfect home office, or a quiet study nook to suite your needs. This luxurious master suite is a true retreat, complete with a spacious walk-in closet and an elegant 5-piece ensuite bathroom. The main floor is designed for modern living with clearly defined separate living and dining rooms, alonside a comfortable family room. Practicality is ensured with main floor laundry and direct access to the garage. Brand new stove dishwasher and fridge will be installed with in next two weeks. (id:61215)
1158 Weller Street
Peterborough, Ontario
Discover this exquisite gem, nestled in a highly coveted west end neighbourhood. This stunning home boasts a thoughtfully designed, spacious layout that seamlessly blends modern elegance with timeless charm. Step inside to a grand foyer on the main floor, where an open-concept kitchen and dining area flow effortlessly. The bright, inviting front living room bathes the space in natural light, creating a warm and welcoming ambiance. The walkout rear deck is perfect for entertaining or quiet relaxation. Ascend to the upper level, where three generously sized bedrooms await, accompanied by a luxurious five-piece bathroom. The lower level offers even more living space, featuring additional bedrooms, a convenient basement kitchen, and a sprawling living area. A separate lower entrance to the private rear yard presents exciting potential for independent access or multi-generational living. No detail has been overlooked, and there are a host of updates and upgrades throughout. The secluded rear yard is a tranquil retreat, complete with a patio, deck, and mature trees providing shade and serenity. A double-car garage offers ample storage and parking, adding to the homes practicality and appeal. This residence is just minutes from the hospital and an array of local amenities. It blends convenience with the charm of a well-established community. This home provides an excellent opportunity for extended families or investors. (id:61215)
457 Laurel Gate Drive
Waterloo, Ontario
Welcome to 457 Laurel Gate Drive, Waterloo. A Home That Truly Has It All! This beautifully maintained 3-bedroom, 4-bathroom freehold townhome with NO CONDO FEES is nestled on a quiet, family-friendly street in the highly sought-after Laurelwood neighbourhood. Step inside to a bright, open-concept main floor with plenty of natural light. The spacious living room features a cozy fireplace, walks out to a private deck and backyard that backs onto a breathtaking greenbelt perfect for relaxing or entertaining. A convenient 2-piece powder room and inside access to the garage complete the main level. Upstairs, you'll find three generously sized bedrooms, including a spacious primary suite with large windows overlooking mature trees, a walk-in closet, and a private 5-piece ensuite. 2 additional bedrooms, A beautifully 4-piece bathroom and second-floor laundry make everyday living easy and efficient, ideal for growing families. The fully finished walk-out basement is a true gem! Enjoy a bright, open recreation room with a second fireplace and a 3-piece bathroom, offering endless possibilities for a guest suite, entertainment space, or playroom. The exterior has been refreshed with a new enlarged walkway area to create extra parking/guest space, improving curb appeal and usability. Outside, the private patio and garden make the perfect setting for summer barbecues and family gatherings. Located within walking distance of: Laurelwood Public School (Top-rated), St. Nicholas Catholic School, Sir John A. MacDonald High School, Forest trails, parks, and local paths, YMCA/library, plazas, and transit, Both University of Waterloo and Wilfrid Laurier University. This move-in-ready home is perfect for families, professionals, and investors alike. With brand new carpet installed in 2025, there's nothing to do but move in and enjoy! Dont miss this incredible opportunity. Schedule your private viewing today! (id:61215)
20 - 90 Signet Drive
Toronto, Ontario
Clean Unit, Truck-Level Shipping Door, Close To Amenities, Great Location, Only Clean Uses. Exposure On Signet Dr. (id:61215)
Front - 170 Ennerdale Road
Toronto, Ontario
Bright & Spacious 1 Bed, 1 Bath @ Eglinton/Dufferin! Renovated. Thousands Spent. Premium & Modern Finishes Throughout. Stunning Kitchen Featuring Marble Backsplash, Centre Island W/ Deep Basin Sink, Gas Range & Large Window. Luxurious Bath Features Glass Enclosed Stand-Up Shower, Vessel Sink, Wall-Mounted Faucet & Vanity W/ Storage. Combined Living & Dinning Spaces W/ Vinyl Flooring, Large Windows & Lots Of Natural Sunlight, Beautiful Custom-Made B/I Desk W/ Shelving - Perfect For Working From Home! Separate Washer/Dryer Located In Bathroom W/ Cabinetry For Storage. Tenant Responsible For 25% Of Electricity, Gas, Water Usage And Hot Water Tank. Street Permit Parking Available @ $20/Month. Ideal For Single Occupancy. Highly Desirable Area. Minutes To Transit, Cedarvale Ravine, Earlscourt Park, Casa Loma, Yorkdale Shopping, Walmart, Lcbo, Library, Groceries, Restaurants, Hwys 400, 401 & Allen. (id:61215)
4 Deeside Crescent
Brampton, Ontario
WELCOME TO 4 DEESIDE CRES!!!Backing onto serene green space, this 3+1 bedroom home is ideal for first-time buyers. Enjoy a fantastic private backyard, perfect for entertaining. Inside, the home features a renovated kitchen floor and hardwood flooring throughout the main level. The spacious basement offers a kitchen, 2-piece bathroom, and large family room, with potential to add two additional bedrooms. Conveniently located within walking distance to schools, places of worship, transit, and shopping, this home combines comfort, functionality, and location. (id:61215)
28 Fielden Avenue
Port Colborne, Ontario
Beautiful renovated and updated 4 bed, 3 bath just steps to the Beach and Marina Park. All you need to do is move in. This inviting two-storey detached home ideally located within walking distance to the waterfront. Perfect as a starter home or a smart investment opportunity, this property offers comfort, convenience, and room to grow. Step inside to discover beautiful interior with vinyl floors, well-placed windows that fill the space with natural light and an L-shaped kitchen equipped with sleek stainless steel appliances. With four spacious bedrooms, three full bathrooms and a full unfinished basement, you'll have plenty of space and flexibility to make it your own. Enjoy the outdoors on the charming front porch or entertain guests on the expansive back deck. Huge pool size backyard space! Don't miss your chance to own this well-located gem, close to all the best amenities and natural beauty this area has to offer. **Note: three photos are virtually staged**. (id:61215)
201 - 60 Honeycrisp Crescent
Vaughan, Ontario
Just five minutes from Walmart, IKEA, Cineplex, and the Jane subway station, this property is perfect for commuters and professionals. Discover the fantastic opportunity at Mobilio Condos in Vaughan Metropolitan Centre. This one-bedroom unit features a spacious balcony with unobstructed westward views. The open-concept layout offers generous living space, highlighted by soaring ceilings over 10 feet high, creating an expansive and luxurious atmosphere. The unit also includes a 9-foot ceiling in the main living area, in-unit laundry, and modern stainless steel appliances with a marble backsplash and stone countertops. Residents can enjoy amenities such as a fitness centre, party room, and lounge. Located within a master-planned community by Menkes, steps from Vaughan Metropolitan Centre, the TTC Subway, Viva, YRT, and the GO Transit Hub, with easy access to Highways 7, 400, and 407. Nearby amenities include the YMCA, York University, Seneca College, banks, IKEA, restaurants, and more, offering a vibrant, well-connected community with quick access to downtown Toronto. (id:61215)
5709 - 5 Buttermill Avenue
Vaughan, Ontario
Welcome To Transit City 2! This Development Is A Staple In The Vaughan Metropolitan Centre. Directly Above The TTC Subway Connecting You To Downtown Toronto In 45 Minutes, This Beautiful 778sqft (+ 117sqft Balcony) South West Corner Unit Puts You In The Sky 50 Levels Up!! Views Of Vaughan, Toronto & Lake Ontario With Every Amenity Nearby You Would Not Be Able To Find A More Convenient Location! Hwy 400, 427 And 407 Connecting You To Anywhere In The GTA (id:61215)
1409 - 2916 Highway 7 Road
Vaughan, Ontario
Modern 1 Bedroom, 1 Bathroom Condo In The Heart Of Vaughan. This Bright & Spacious Condo Features Floor To Ceiling Windows, Open Concept With A Great Layout. Steps To Vaughan Metropolitan Centre Subway, 1 Parking Spot Included. Close To Hwy 400,407, Groceries, Restaurants, Vaughan Mills, York U. Ensuite Washer/Dryer. Building Amenities Include, 24/7 Concierge, Large Fitness Centre, Pet Spa, Games Room, Theatre, Indoor Pool, Party Room, Outdoor Terrace & More (id:61215)
33 Beech Street N
Uxbridge, Ontario
Stylish Bungalow in the Heart of Uxbridge. This beautifully updated bungalow offers the perfect blend of modern style and everyday convenience - all just a short walk to schools, parks, shops, restaurants, arena, rec centre and so much more! Step inside from the covered natural stone porch and be welcomed by a bright, open layout with 9-ft coffered ceilings in the living, dining, and custom kitchen areas. The kitchen is a true showstopper, featuring stainless steel appliances, a large island, quartz countertops with waterfall edge and matching backsplash.The main floor offers three spacious bedrooms, two beautifully finished bathrooms (both with heated floors), and convenient laundry. Walk-outs lead to a large, private, pool-sized yard and expansive deck perfect for relaxing or entertaining.The primary suite is a luxurious retreat with a custom walk-in closet, spa-like ensuite, and direct access to the deck for your morning coffee. Bedrooms two and three are generously sized and full of natural light. Downstairs, the fully finished basement with separate entrance, full bathroom and 4th bedroom provides flexible space ideal for a home office, movie nights, a home gym, or potential in-law or nanny suite. Everything is new! Move in ready - this home is ready to welcome you. Just unpack and enjoy with peace of mind! (id:61215)
74 Verona Crescent
Georgina, Ontario
Welcome to 74 Verona Crescent! This charming home sits on a generous corner lot in a prime location close to schools, shopping, recreation, and so much more. Inside, you'll find a beautifully upgraded, modern open-concept kitchen perfect for everyday living and entertaining. The home offers three spacious bedrooms with large windows that fill each room with natural light, complemented by brand-new carpeting. Carefully maintained throughout, this property boasts numerous updates including the roof, kitchen, basement, furnace, and air conditioning providing peace of mind and comfort for years to come. Don't miss the opportunity to make this lovely home yours! (id:61215)
Bsmt - 18 Glen Cameron Road
Markham, Ontario
All utilities will be billed monthly by the management company and charged back to tenants based on use. Location Highlights: Located at 18 Glen Cameron Rd., Thornhill, this property is nestled in a quiet, family friendly neighbourhood close to Yonge Street shops, restaurants, and transit, Parks, schools, and community centres, Easy access to major highways (Hwy 407 & 404). All utilities will be billed monthly by the management company and charged back to tenants based on use. (id:61215)
18 Glen Cameron Road
Markham, Ontario
Located at 18 Glen Cameron Rd., Thornhill, this property is nestled in a quiet, family-friendly neighbourhood close to Yonge Street shops, restaurants, and transit- Parks, schools, and community centres. Easy access to major highways (Hwy 407 & 404).All utilities will be billed monthly by the management company and charged back to tenants based on use. (id:61215)
Main & 2nd Flr - 18 Glen Cameron Road
Markham, Ontario
Located at 18 Glen Cameron Rd., Thornhill, this property is nestled in a quiet, family-friendly neighbourhood close to Yonge Street shops, restaurants, and transit. Parks, schools, and community centres. Easy access to major highways (Hwy 407 & 404). All utilities will be billed monthly by the management company and charged back to tenants based on use. (id:61215)
409 - 40 Bay Mills Boulevard
Toronto, Ontario
Welcome Home. Well-Maintained & Clean Building. A Completed Renovated, Bright, Spacious One Bedroom Plus Den Apartment. New Kitchen and Washroom, New Grass door Den Can Be 2nd Bedroom, Freshly Painted Walls, Updated Floors Throughout, Walk-Out To Large Private Balcony With Amazing Outdoor Space And Easterly View. Ensuite Laundry Rm With Storage. Ample Visitor Parking. The Surrounding Area Includes Schools, Parks, Agincourt Mall, Shops, Restaurants And Easy Access To Ttc (Transit) And Hwy 401. (id:61215)
57 Bushford Street
Clarington, Ontario
Spacious & Bright Lease in Courtice! This inviting backsplit offers far more room than you expect, with a flowing open-concept kitchen featuring a large island and plenty of cabinet space. The split-level design creates a natural separation between the dining area, formal dining room, and cozy living room, while maintaining an airy, connected feel. The primary bedroom includes a private balcony perfect for enjoying your morning coffee or unwinding at the end of the day. The backyard offers a comfortable space for relaxing or entertaining. Located in a quiet, family-friendly neighbourhood close to schools, parks, shopping, and quick highway access. (id:61215)
201 - 837 Simcoe Street S
Oshawa, Ontario
Great Location, Close To Highway 401 & Other Amenities, Quiet And Clean Two Bedroom Unit, New Floor, Ensuite Laundry (id:61215)
1423 Swallowtail Lane
Pickering, Ontario
Brand New Most Popular Hazelwood English Manor Model 5 Bedroom 4 Bathroom Home! Upgraded Alternate Layout on A Premium Lot In The Most Desirable Mulberry Community. Open Concept & Spacious 3100 Sq Ft Living Space. Modern & Tasteful Finishes Throughout the Home. Primary Bedroom With 6 Pc Washroom And His & Her Closet. Hardwood Floor, Smooth Ceiling throughout Ground floor, Spacious Home Office with French Door and Den. 10ft Ceilings on the Ground Floor, Bow Window with Gas Fireplace, Built-in Appliances, Grande Kitchen, Quartz Island Countertop, Built-in Oven, Cook Top, & More. Electric Car Charger EV Conduit, Upgrade 200 AMP. Gas line for BBQ, Minutes to 401/407/412 & Pickering Go Station, School, and Shopping. This home is a rare find and a pleasure to show. (id:61215)
17 - 850 Tapscott Road
Toronto, Ontario
Prime Commercial Condo Opportunity In Tapscott Business HubDiscover a rare opportunity to own a highly adaptable 1,774 sq. ft. commercial condo unit inthe thriving Tapscott Business Mall. Spanning two levels, this clean and well-kept space ispart of a vibrant complex known for its consistent foot traffic and dynamic mix of surroundingbusinesses. The flexible zoning permits a variety of uses including retail, office, industrial,and specialty commercial applications, making it suitable for a wide range of business models.The existing mezzanine can be easily removed to create more open vertical space, and the layoutlends itself well to subdivision for multiple tenants or operations. Whether you're planning alight manufacturing setup, R&D facility, creative workspace, pet service center, orprofessional office with storage, this unit is designed to accommodate your vision. Ideal forbusiness owners or investors looking to establish a presence in a strategic, in-demandcommercial corridor, this property is surrounded by a blend of retail, service, and industrialactivityoffering both convenience and strong growth potential. (id:61215)
262 Oshawa Boulevard S
Oshawa, Ontario
Move into this bright and spacious 3-bedroom, 3-bathroom rare corner lot home offering modern comfort! The open-concept mainfloor has been thoughtfully redesigned to maximize space and light, featuring a sleek kitchen with quartz countertops, premiumstainless steel appliances, and a farmhouse sink overlooking the backyard. The primary bedroom includes a walk-in closet,providing both space and functionality. A finished basement offers the perfect spot for family gatherings or a cozy entertainmentarea. Conveniently located close to schools, parks, and grocery stores, this home is ready to welcome you! (id:61215)
140 Porchester Drive
Toronto, Ontario
Bright And Spacious 3 + 3 Bedroom Solid Brick Bungalow. Renovated kitchens (2024), washrooms (2024)! Walk-Out From Master To A Beautiful Private Oasis Filled With Perennials, A Sprawling Cherry Tree With 3 Varieties, Grape Vines And Lot's Of Shade To Just Sit Back And Enjoy. Separate Garage With Gdo And Lot's Of Parking Space In Driveway. Conveniently Located Within Walking Distance To Elementary Schools, Shopping, Transit, Go, Park, Library. Hospital, 401 And Various Places Of Worship Easily Accessible Within A 5-10 Min Drive. The property is tenanted, paying $3000 main floor, and $2000 on the basement. Upper tenant moving out by the closing, basement tenant willing to move, but stay If the new owner wants to take over the lease. (id:61215)
87 Silversted Drive N
Toronto, Ontario
Beautiful All Brick 2-Storey Detached Home W Attached Double Garage. Elegant Oak Circular Stair & Oak Flooring On Main and Second Floor, Granite Kitchen Countertops, Brick Wood Fireplace, Elegant Wainscoting and Moulding, Large Foyer & Main Floor Laundry Rm. Separate Entrance To Fully Finished Basement Leading To Living Area And Kitchen. 3 Basement Bedrooms Each With Their Own Private Ensuite Washrooms and Closets, Perfect For Renting Or Large Families! Roofing Changed 2019, Newer Furnace From 2023. Backs Onto A Park, Backyard Patio And Gazebo. Situated In A Highly Desirable Neighbourhood, Close To Ttc, Schools, Scarborough Town Centre, Community Rec Centre, Restaurants, Grocery Stores, & Hwy 401. (id:61215)
48 Lanark Avenue
Toronto, Ontario
0% loan up to $500,000 available. New 5-Bedroom custom home with a large 3-bedroom/2-bathroom rear coach house (laneway suite) that will supplement your income by approximately $45,000 per year. The coach house is currently leased for $3,745/month. Live in a luxury custom finished home while receiving this considerable rental income care-free. The Coach house is also ideal as an 'in-law suite' for multi-generational households, and is uniquely separated into two living spaces (one on each level) by keyed doors. The primary home has a rare 5 bedrooms and 5 bathrooms, and is perfect for a large family or those looking for 4 bedrooms plus an office. Powder Room, Custom-built eat-in kitchen with floor to ceiling pantry for ample storage. Oversized Master Bedroom With tons of natural light, His and Her Custom millwork Closets, and oversized master bedroom ensuite with Free-Standing Tub, Double Vanity and an oversized glass shower. Third floor covered balcony with Private backyard, large deck and rear basement walkout. The primary home may also be retrofitted for a future basement apartment as it is separated from the main floor and is equipped with a separate exterior entrance, 2 bedrooms and a laundry/kitchen rough-in. This would allow a future owner to receive additional rental income from a large 2 bedroom basement apartment in addition to substantial rental income from the detached coach house. This home is located steps to Cedarvale Park, Leo Baeck Day School and Eglinton Station/Crosstown. Construction completed in June 2023 so it is not subject to Ontario rent increase limits. Speak to your mortgage broker for information on qualifying for a mortgage using supplemental rental income from secondary suites. 0% loan up to $500,000 available. Truly a property worth viewing given the unique coach house element in addition to the custom primary home. (id:61215)
535 - 250 Wellington Street W
Toronto, Ontario
Welcome to Icon II, a Tridel built luxury building, located in the heart of Toronto's Entertainment District. A stone's throw away from the hustle and bustle of Bay Street & the Financial District. Only steps to the Rogers Centre, CN Tower, TTC Street Car, a plethora of restaurants, bars, & clubs, shopping & so much more! Suite 535 offers the perfect combination of function & elegance. Featuring a huge primary bedroom, which fits a King size bed ++ some. The large den with sliding doors offers versatile space which can be used as a second bedroom, nursery or a spacious home office. The galley kitchen has ample storage, counter space & full-sized appliances. The four-piece bathroom has a beautiful glass shower door. The open concept living & dining room has a walk out to the south facing balcony with an unobstructed view of the CN Tower! Building Amenities include party room, gym, sauna, indoor pool & 24 Hour concierge. A locker, heat, air conditioning, hydro & water all included in the rental price. Enjoy a real Downtown experience at an affordable price! (id:61215)
405b Melrose Avenue
Toronto, Ontario
Stunning family home perfectly situated west of Avenue Rd, offering an ideal blend of luxury and comfort. Designed with high-end amenities and refined finishes, every detail exudes elegance. The open-concept kitchen is equipped with top-tier appliances, seamlessly flowing into the living and dining areas. The family room highlights a coffered ceiling and gas fireplace, creating a warm, inviting space. Freshly painted throughout, the home feels bright and modern. The spacious primary suite features a lavish 7-piece ensuite, while additional bedrooms are generously sized with walk-in closets. Hardwood flooring extends across the home, enhancing sophistication. The walk-out basement opens to a beautifully landscaped yard. Located near prestigious public and private schools, this home is also close to Avenue Rd boutiques, transit, and scenic parks. A rare opportunity for discerning renters seeking convenience, style, and upscale living. (id:61215)

