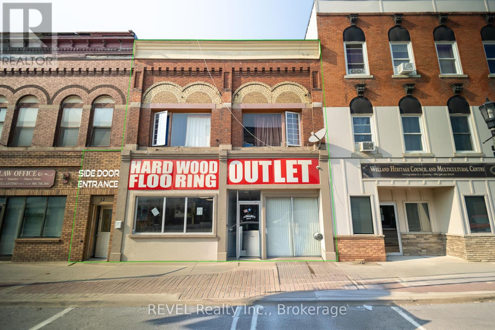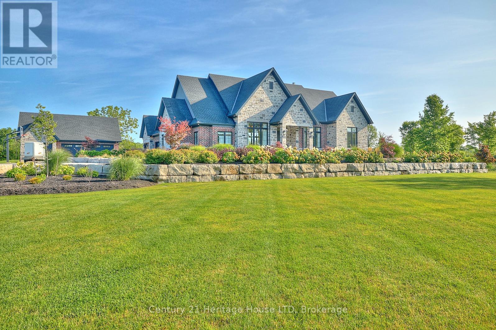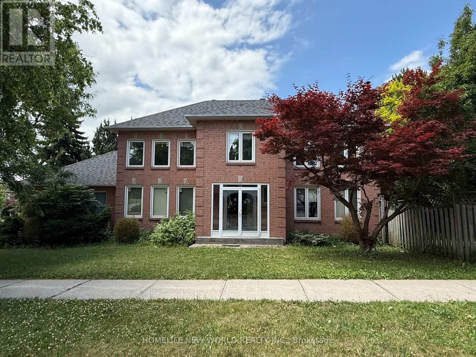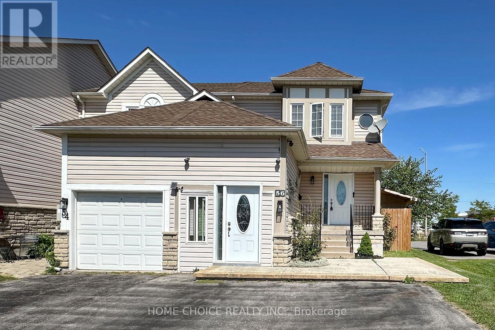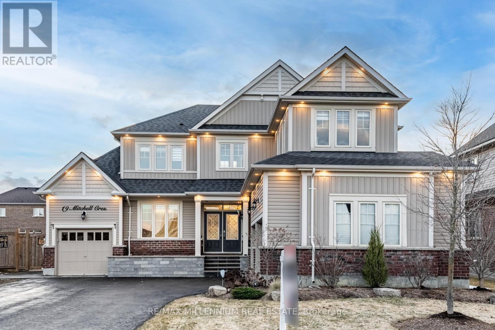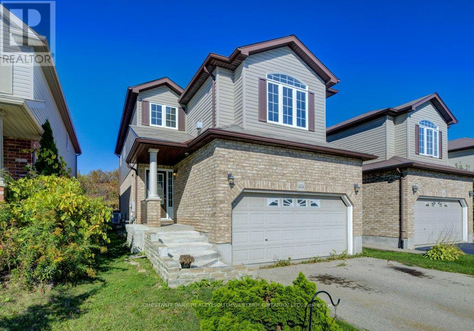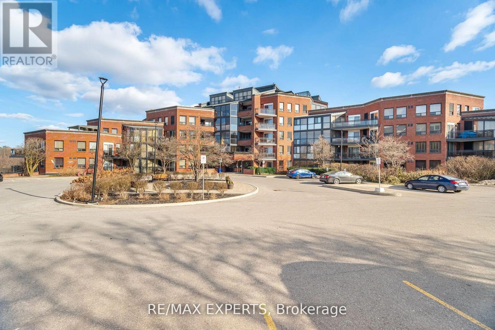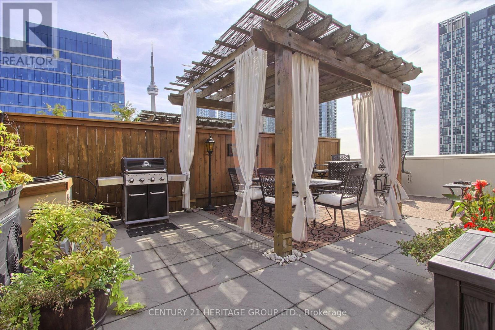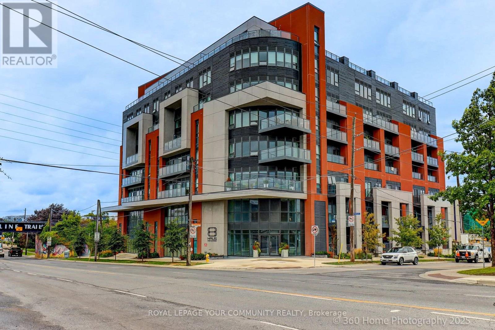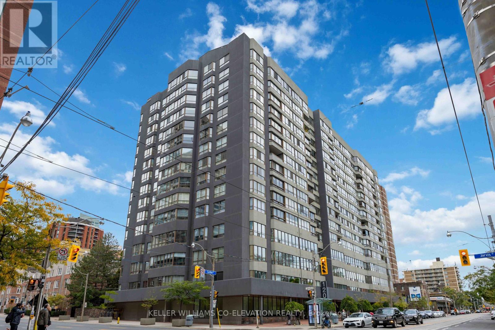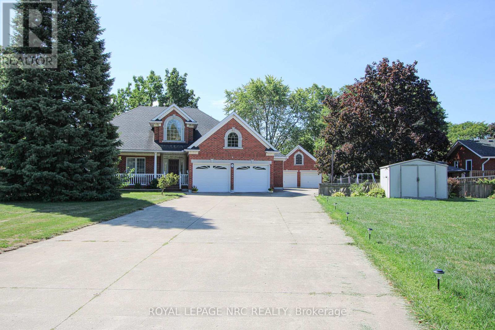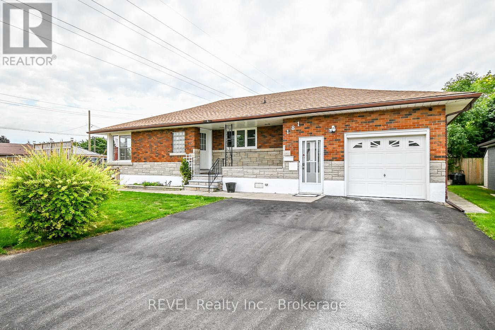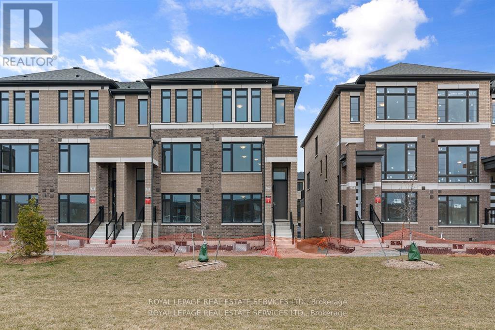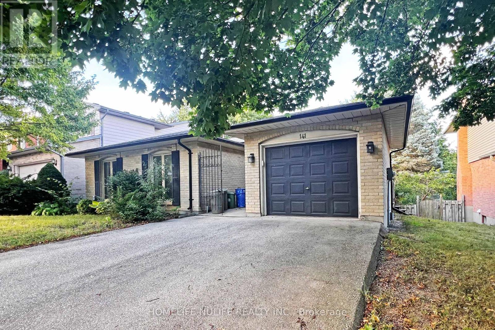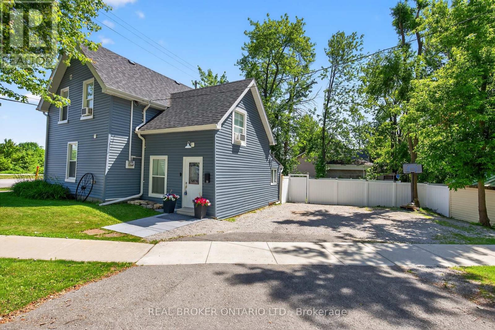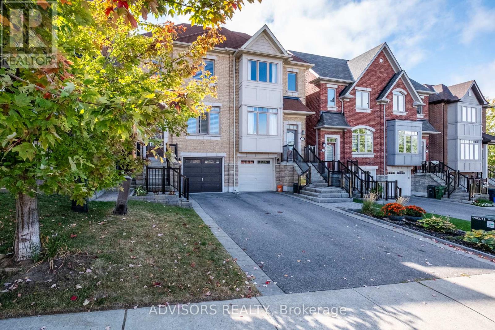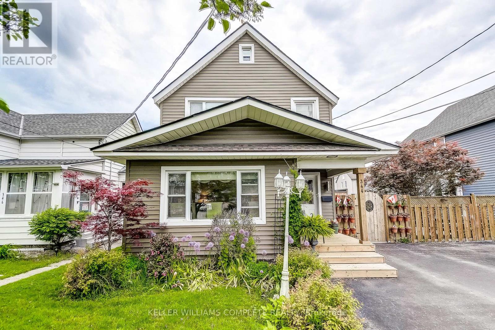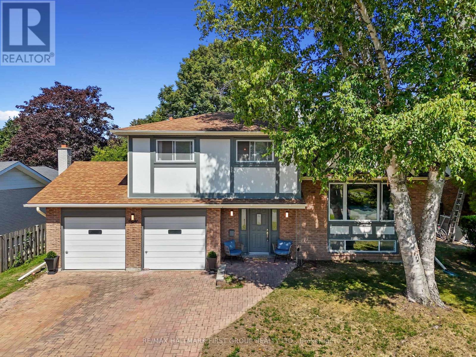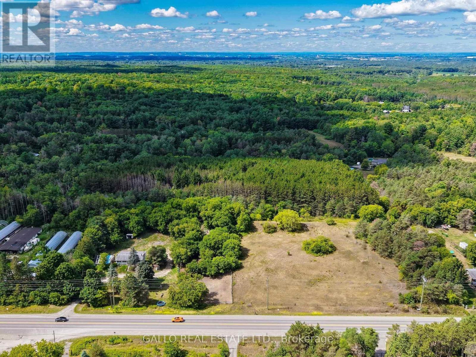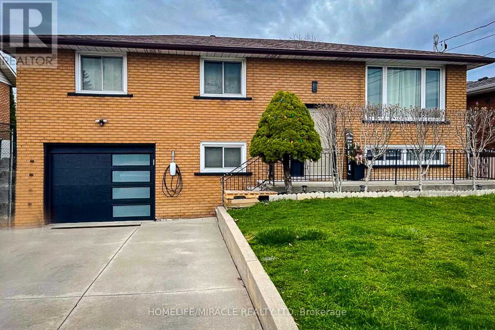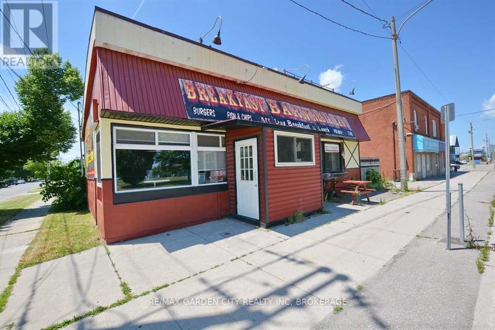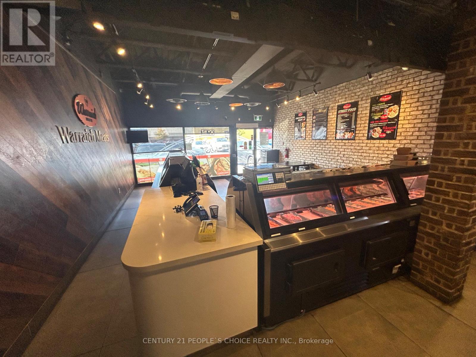Team Finora | Dan Kate and Jodie Finora | Niagara's Top Realtors | ReMax Niagara Realty Ltd.
Listings
12 East Main Street
Welland, Ontario
An excellent opportunity to lease a versatile 1,800 sq. ft. space in the heart of Welland. This unit features a prominent An excellent opportunity to lease a versatile 1,800 sq. ft. space in the heart of Welland. This unit features a prominent storefront, perfect for retail or client-facing businesses, along with three spacious office spaces suitable for professional use. A dedicated lunchroom and kitchen area provide added convenience for staff. Situated in a high-traffic location, this property is surrounded by local businesses, amenities, and public transit options, making it easily accessible for both customers and employees. Whether you're looking to launch a new venture or expand an existing business, this versatile space is ready to accommodate your needs. (id:61215)
1716 Rebecca Street
Fort Erie, Ontario
Experience the perfect blend of country charm and in-town convenience with this exceptional brick bungalow on 1.7 acres of professionally landscaped grounds.A stone walkway, lush gardens, and a welcoming front porch create outstanding curb appeal. Inside, the open-concept layout is designed for modern living. The chefs kitchen boasts quartz countertops, a large island with seating, built-in appliances, and ample cabinetry. A bright dining area flows into the spacious great room featuring a cozy gas fireplace with a custom cast mantle and patio doors leading to a covered rear patio and resort like backyard.The primary suite offers a walk-in closet and spa-like 5-piece ensuite with in-floor heating, quartz vanity, soaker tub, and separate shower. Two additional bedrooms with walk-in closets share a stylish 4-piece bath. Hardwood flooring runs throughout, complemented by a powder room, main-floor laundry, mudroom with garage access, and an unfinished basement ready for your vision.Outdoors, enjoy a detached 3-car garage with roughed-in in-floor heating and loft space, a fenced yard with in-ground pool, and an entertainment area with outdoor fireplace and entertaining bar perfect for gatherings.Located within walking distance to Lake Erie and the Friendship Trail, and minutes from schools, beaches, arenas, community centre, highways, and the Peace Bridge, this property delivers lifestyle, comfort, and convenience. (id:61215)
106 Morrison Crescent
Markham, Ontario
Brand new staircases and floorings on the upper level. Freshly painted from top to bottom. Top Rank Unionville High School, Close To Shopping, Transit, Minutes To Hwy 404 & 407, Well Maintained, Bright, Spacious 4 Bedroom Home With Practical Layout. Close To Downtown Markham, First Markham Place T&T Supermarket, All Amenities And Community Center. Landlord Prefer No Pet, Non Smoker. Aaa Tenant Welcome. (id:61215)
56 Ivory Court
Clarington, Ontario
Location! location! location! Rare opportunity to own a freehold town-home situated on a quiet court in a high demand area with R3 zoning for a home based business use, a true gem! This well maintained home features a renovated kitchen (2022) complete with Quartz countertops, ceramic backsplash & floor, stainless steel appliances, B/I dishwasher, & B/I microwave.The open concept Dining and living room has hardwood floors and walk out to deck with hot tub and gazebo perfect for entertaining or relaxing. New air conditioner installed July 2025 . The second floor offers 3 bedrooms ( 2 with walk - in closets)all with hardwood floors , a 4pc bath. The converted garage has been transformed into a secondary kitchen with stairs leading down to a finished basement that includes a rec room, and a 4pc bathroom with stand up shower and separate jacuzzi tub-- ideal for student, in - law suite, or potential rental income. Enjoy the great curb appeal with a welcoming front porch and stamped concrete patio. Convenient location close to schools, shopping, Go bus, Hwy 401 & 407 (id:61215)
19 Mitchell Crescent
Mono, Ontario
Welcome to this exquisite estate home boasting approx 3,351 sq ft of luxury PLUS fully finished basement. The foyer sets the tone w/its inviting ambiance, leading you to the heart of the home. The gourmet kitch, w/quartz counters & a breakfast bar on the centre island, seamlessly flows into the breakfast area w/walk-out to the backyard. The great rm is perfect for evenings around the gas fp. For formal occasions, the elegant DR awaits, offering a sophisticated ambiance. The office/library at the front of the home offers versatility, serving as an ideal space for a living area. The primary suite serves as a tranquil retreat, flooded w/natural light streaming through its lrg windows. Indulge in the opulent 5-pce ensuite, boasting a separate soaker tub & a tiled w/i shower. His & her w/i closets provide plenty of storage options for your wardrobe essentials. Bdrm 2 boasts its own 3-pce ensuite with w/i closet, offering privacy & comfort. Step into your private backyard oasis, where luxury meets tranquility! This stunning retreat boasts a sprawling 28' x 16' deck, offering an expansive space for entertaining and relaxation. At its heart, a built-in hot tub invites you to unwind under the stars, surrounded by the soothing ambiance of nature. The meticulously landscaped stonework adds elegance and charm, seamlessly blending with the environment. As the sun sets, built-in LED lighting illuminates the space, creating a magical atmosphere. A cascading waterfall feature completes this serene escape, filling the air with the gentle sounds of flowing water. Whether hosting guests or seeking solitude, this outdoor paradise is truly one of a kind! ** This is a linked property.** (id:61215)
404 Tealby Crescent
Waterloo, Ontario
Welcome to 404 Tealby Crescent, Waterloo! An opportunity to settle into a detached home in one of Waterloos most desirable, family-friendly neighbourhoods. Perfectly located less than 10 minutes from Uptown Waterloo and only five minutes to the expressway, this home blends convenience with comfort. Offering three bedrooms and four bathrooms, theres plenty of space for a growing family. A double driveway and double garage add everyday practicality, while inside, the open-concept main level makes a stunning first impression with a two-storey foyer, a spacious great room, and a walk-out to the backyard. The kitchen features a central island and ample prep space, ideal for family meals and entertaining. Upstairs, the primary suite impresses with its walk-in closet and private ensuite bath. A second-storey family room, complete with a gas fireplace, provides the perfect retreat for movie nights or quiet reading. The finished basement expands the living space with a wet bar and three-piece bathroom, making it ideal for guests or entertaining. This home checks all the boxes - space, style, and location! (id:61215)
305 - 100 Arbors Lane
Vaughan, Ontario
Have you ever imagined living in the Market Lane, in Woodbridge - Here's Your Chance! Get into the heart of Downtown Woodbridge--Convenience Meets Excellent Walking Location! Be within a short distance of Cataldi grocery shopping, pharmacy, banks, walk-in clinic and shops and restaurants. Go to Big Cannoli meet your friends for coffee & a cannoli, best in town! Very unique layout of 2 bedrooms 2 bath with 1066 square feet of living space and a south facing balcony. New tasteful laminate and renovated 2nd washroom with marble custom shower. All newer stainless steel appliances (Refrigerator can be moved to coffee station where it originally was if need be). Very bright sun filled natural light in the unit. Generous Primary Bedroom with solarium and giant walk in closet with storage shelves closets (2). The storage space in this home is plenty! Kitchen has a great potential and is nicely sized. Recent building updates new elevators, renovated swimming pool, painted exterior, fire panel, lobby--A Must See! (id:61215)
Ph6 - 550 Front Street W
Toronto, Ontario
Discover the epitome of urban sophistication with our latest offering in the heart of King West Village. This stunning suite in the established Portland Park Village boasts an expansive layout spread across a total of approximately 1200 sq. ft. of living space, complemented by a 550 sq. ft. private rooftop terrace. The terrace has a gas-equipped BBQ for your outdoor culinary adventures as well a pergolas, bar & ampule seating for out door entertaining. The terrace provides breathtaking panoramic views of the city skyline, ensuring an unrivaled ambiance for entertaining & tranquil relaxation. The interior of this residence is equally impressive, featuring two well-proportioned bedrooms, with offering ample space. The open-concept kitchen & living area provide a seamless flow, with a design that accommodates full-sized furnishings without compromise. High 9' ceilings enhance the sense of space throughout, while the suite's southern exposure floods the home with natural light, accentuating the panoramic vistas. The kitchen is a chef's delight with impeccable stone countertops & a full suite of stainless steel appliances, while the convenience of a pantry & a gas fireplace adds to the home's comfort & functionality.The attention to detail continues with luxurious ceramic flooring throughout, a spacious 4-pc bathroom featuring a soaker tub & stacked washer & dryer laundry on the upper level, and a convenient 2-pc power room on the main level. Residents will also enjoy the added amenities of the building, including a well-equipped fitness centre. With its close proximity to transit options, this suite is not only a haven of luxury but also offers the ultimate in convenience for those seeking a vibrant lifestyle in downtown Toronto. This is an exceptional opportunity for down sizers seeking the perfect blend of community and city living in a respectful, homeowner-filled building. Close to shopping, Billy Bishop Airport, CNE grounds, restaurants & historic Fort York. (id:61215)
506 - 2433 Dufferin Street
Toronto, Ontario
Attention Investors. Tenanted for 1 year. Buyer must assume tenants. Triple A tenants. Only 1 yr old - 3 bedroom condo being approximately 845 sq ft plus balcony. Laminate floors thru-out. In-suite laundry, 3 bedrooms and 2 full bathrooms. Close to all amenities and the new subway line within walking distance. Centre island, eat-in kitchen, large windows. Amenities include gym, party room, bike storage and roof top terrace. (id:61215)
419 - 120 Carlton Street
Toronto, Ontario
Elevate your business with this bright and versatile office space featuring south exposure overlooking Allan Gardens. Situated in a sought-after Tridel building at Carlton and Jarvis, this location offers exceptional convenience with two parking spots, easy TTC access, and close proximity to the downtown core.This suite delivers a rare blend of functionality and comfort, with full access to premium building amenities including an indoor pool, hot tub, sauna, yoga studio, fitness centre, billiards lounge, library, meeting rooms, banquet room, and a squash court. Currently leased at $2,500 per month, it presents a strong opportunity for both investors and end-users seeking a professional space in a central location.Competitively priced for a quick sale, this offering combines outstanding value with unmatched lifestyle and location benefits. Book your showing today. (id:61215)
2a Juliana Crescent
St. Catharines, Ontario
LOCATION! BUNGALOW! 4 GARAGE SPACES!! Enjoy this solid brick bungalow and all it has to offer! The attached 2 car garage + separate detached garage and large paved driveway is an incredible abundance of space for collectors, hobbyists, workshop or extra space for antique vehicles or other projects. The detached garage also 'hides' a great loft! This home is designed for comfortable yet elegant main-floor living. The front porch leads to the large foyer that overlooks the great room which has plenty of natural light with its windows and floor to ceiling gas fireplace. The Pillars surround the spacious dining room which leads to the large eat-in kitchen which must be seen to be appreciated, with loads of storage. The french doors lead to the spacious raised deck which overlooks the expansive pool-sized lot and offers plenty of room for other activities! The primary bedroom is accented by a gas fireplace, 4 piece ensuite and large walk-in closet. This space is a true retreat (escape) for your quiet enjoyable time. The two additional bedrooms provide ample space for family or guests. The full unspoiled basement provides a blank canvas for you to create extra recreational space, home gym, or in-law suite - especially for multi-generational families! This spacious home is ready for you to add your personal touches and make it your own! The easy access to the QEW, Port Dalhousie, Marina, and other attractions make it a great location for your home business! Don't miss out on this fantastic property with incredible potential!! (id:61215)
181 Cross Street
Port Colborne, Ontario
Charming Brick Bungalow in a Sought-After Neighbourhood. Welcome to this beautifully maintained brick bungalow, nestled in a family-friendly neighbourhood and offering the ideal blend of comfort, functionality, and versatility. With a separate entrance leading to a fully finished in-law suite, this home is perfect for multi-generational living, those looking to downsize and age in place, or families just starting out. Inside discover a warm and inviting main floor featuring a bright, sun-filled living room, three well-sized bedrooms, and a spacious kitchen with ample cabinetry truly the heart of the home. Patio doors from the living room open onto an oversized deck, leading to a fully fenced backyard perfect for entertaining guests or simply relaxing in your private outdoor space. Downstairs, the separate entrance leads to a thoughtfully designed in-law suite, complete with a cozy living room featuring a gas fireplace and charming exposed brick wall, a full kitchen, bedroom, 3-piece bathroom, and convenient access to shared laundry. This home has been lovingly cared for and is ready to welcome its next chapter. Come see for yourself. This property is one you wont want to miss! (id:61215)
225 Essex Avenue E
Richmond Hill, Ontario
Exquisite 3-Bedroom Bungalow on a Prestigious 50 x 150 Lot. This high-efficiency home features newer windows, a brand-new furnace, heat pump, and air conditioning system, ensuring year-round comfort and energy savings. This stunning residence offers sophisticated design, unparalleled craftsmanship, and exceptional functionality, featuring a fully self-contained lower-level apartment with a private entrance perfect for extended family or generating rental income with complete privacy. Luxury Features: Three Sunlit Bedrooms with refined finishes and generous closet space Designer Bathrooms featuring premium fixtures and elegant tile work, Chefs Kitchen with contemporary cabinetry, high-end finishes, and sleek design Full Lower-Level Suite with a private entrance, complete with its own living area, kitchen, and bath Two Complete Sets of Brand-New Appliances (10 total)turnkey luxury for both levels Expansive Landscaped Lot (50 x 150) offering unmatched outdoor potential Ample Parking Space with a long private driveway Location:Nestled in a prestigious, family-friendly neighbourhood close to top-rated schools, fine dining, parks, and transit, this home strikes the perfect balance of serenity and convenience.This is a rare opportunity to own a fully renovated, income-generating property on an oversized lot. A true masterpiece ready for you to move in and enjoy. (id:61215)
27 Cherry Hill Lane
Barrie, Ontario
Experience opulent living in this pristine 3+1 bedroom, 3-storey contemporary Townhome, conveniently situated moments away from South Barrie GO Station. Boasting 2258 square feet above grade, this corner unit showcases lofty ceilings, expansive windows offering park views, and a generous terrace adjacent to the breakfast nook. Revel in upscale upgraded touches throughout, including Laminate flooring, Quartz countertops, a Herringbone kitchen backsplash, and premium sinks and faucets. Embrace a serene environment surrounded by lush parks, playgrounds, and scenic trails, with easy access to Lake Simcoe's shores. Nestled in a coveted locale, this residence caters to families with top-tier schools, recreational amenities, and a bustling retail and culinary landscape. Extras :Rough in for electric car charger in garage, rough in gas line on 2nd floor terrace, upgraded finishes throughout including Quartz countertops in the kitchens and washrooms, upgraded sinks and faucets, upgraded shower in the Primary bdrm. (id:61215)
141 Castlegrove Boulevard
London North, Ontario
Imagine Your Dream Investment Coming To Life with This Spacious Back-split Home, Featuring Wrap Around Patio With A Private Backyard. Just Less Than A 10-minute Walk From The University Of Western Ontario! Nestled In A Highly Sought-after And Peaceful Neighbourhood, This Property Is A Minute's Walk To The Bus Stop And Is Close To All Major Amenities, Including Grocery Stores And Costco. This Is A Furnished Rental House, And All Furnitures Are Part Of The Sale. All Five Rooms Are Currently Rented To UWO Students, Ensuring A Steady Rental Income. With Its Prime Location And Desirable Features, This Property Is Truly A Gem. Don't Miss This Rare Opportunity! (id:61215)
151 Atherley Road
Orillia, Ontario
*Overview* Welcome To 151 Atherley Road. A Charming Home Ideally Situated Steps From Lake Couchiching. This Freshly Painted & Updated Property Offers A Comfortable Layout, Perfect For Downsizers, First-Time Buyers, Or Investors Looking For A Turnkey Opportunity. *Interior* Step Inside To A Bright Home With Great Flow Starting From The Large Side Entrance Mudroom And Featuring Three Bedrooms Including Primary With Walk-In Closet, Two Bathrooms Including An Oversized Main Bath, And An Inviting Living Room With Large Windows That Bring In Natural Light And A Back Deck Walkout. The Bonus Loft Bedroom Could Double As An Office, Hobby Area, Or Extra Storage. The Kitchen With Quartz Countertops Offers Ample Cabinetry And Plenty Of Space To Create Your Culinary Haven Along With A Convenient Coffee Nook In The Separate Dining Area. *Exterior* Enjoy A Deep Lot With Mature Trees, A Fully Fenced Backyard (2023 Vinyl Fence) Featuring A Firepit And A Deck Ideal For Entertaining Or Relaxing In A Private Setting. A Good Sized Garden Shed With Newly Painted Metal Roof And A Separate Outside Attached Room Are Perfect For All Your Storage Needs. *Notables* Close To Downtown Orillia, The Waterfront Beach, Lightfoot Trail, Tudhope Park, And Local Shops And Cafes | Minutes To Highway Access (id:61215)
21 Ypres Road
Toronto, Ontario
Welcome to the world of short term rentals! This beautifully furnished home is available for short-term lease only, from January 2026 to March 2026-perfect for tenants seeking a turnkey, move-in-ready space. Experience urban living at its finest in this spacious 2,400 sq.ft. furnished Toronto house. Featuring 3 bedrooms, 2.5 bathrooms, and high ceilings, this home offers comfort, style, and functionality for families or professionals. Enjoy thoughtfully designed living areas with city views, a modern kitchen and dining space, an office area for remote work. The master suite is a retreat of its own, complete with a walk-in closet that offers generous storage for your wardrobe. Two balconies and a patio extend the living space outdoors, providing serene spots to unwind and enjoy the north-facing views over the cityscape. A private garage offers secure parking and additional storage options, while the dedicated storage locker ensures that all your belongings have a place. Located in a vibrant Toronto neighborhood with easy access to dining, shopping, and cultural attractions. Pet-friendly considerations may apply. Move-out cleaning fee of $395 applies. enants will be contacting the owner to discuss final meeting before signing back on the offer. (id:61215)
344 Phipps Street
Fort Erie, Ontario
OPEN HOUSE Saturday Oct 4 2-4 Come and see for yourself! Move-In ready gem! Welcome to this beautifully restored home, lovingly maintained by long-time owners and ready for you to move in . All backyard furnishings are included,making it easy to enjoy your beautifully landscaped yard from day one. The main floor offers a 3-piecebathroom combined with a convenient laundry area. The good sized eat-in kitchen boasts ample storage,perfect for everyday living and entertaining. Just off the kitchen is a versatile bonus room-ideal as a homeoffice, den or playroom-offering endless potential to suit your lifestyle. The large open-concept living anddining area is enhance with hardwood floors and plenty of natural light. Upstairs, you'll find threebedrooms and a full 3-piece bathroom with soaker tub, providing comfort for the whole family. Thischarming home combines character with modern updates and offers a flexible layout to meet all yourneeds. Crawl space has just been encapsulated. Don't miss your chance to make it yours! (id:61215)
8 Ravensdale Road
Cobourg, Ontario
Situated on a quiet street in Cobourg's highly desirable West Pebble Beach neighbourhood, this 4-bedroom family home combines space, comfort, and lifestyle, just steps from Lake Ontario. The spacious entry hall offers a large closet, guest bathroom, and direct access to the family room featuring a cozy fireplace and walkout to the patio. The open principal living space includes a sunlit living room with a large front window and carpet-free layout, creating a warm and functional flow. The kitchen is designed for both everyday living and entertaining, showcasing an island breakfast bar with contemporary pendant lighting, matching appliances with a sleek hood vent, tile backsplash, undermount sink, and a dining area with a walkout that extends gatherings outdoors. Upstairs, four well-appointed bedrooms and a modern full bathroom provide comfort for the entire family. The lower level adds versatility with a rec room, games or play area, a laundry room, an additional bathroom, and ample storage space. Step outside to enjoy an elevated deck off the kitchen, ideal for BBQs and al fresco dining, plus a ground-level patio from the family room for evening relaxation. Mature trees, green space, and a fire pit area complete the outdoor retreat. Located just moments from Downtown Cobourg and the shores of Lake Ontario, this property offers both a lifestyle and convenience. Don't miss the opportunity to make this home yours. (id:61215)
16558 Highway 48
Whitchurch-Stouffville, Ontario
Amazing scenic 680 feet frontage along the western side of Highway 48 north of Cherry Street, south of Vivian Sideroad in Cedar Valley.A driveway near the southern border accesses both the garage and the detached raised bungalow, and then winds toward the barn structure and paddock were the horses graze. Various trees populate the southern border and grow denser near the western border and to the west of the paddock. The entire northern end of the frontage is gently rolling scenic open space with a few scattered trees.There is a drilled well near the southern boundary and a septic tank is located to the west of the 3+3 bedroom/ 1+2 washroom raised bungalow. Both the dwelling and the garage are in a state of disrepair with hydro turned off, which would suggest the value lies in the attractive land, and potential building site to the north portion of the property. Proximity to Cherry Street, York Regional Forest tract for riding horses or exploring on foot, and land parcels close to Vivian Sideroad make this property valued for its country equestrian charm. Truly a beautiful acreage that provides many potential reasons to purchase! See attached schedules for Zoning uses and Building/Rebuilding possibilities! Book your showing today! (id:61215)
12 Maitland Avenue
Hamilton, Ontario
Welcome to 12 Maitland avenue Hamilton a great 2 bedroom basement rental in a great location! ,!Located in the heart of Hamilton Mountain, close to upper James, mohawk college, bus stops, schools, parks, hospital, Hwy and access to downtown! The perfect combination of location, rental value and modern finishes, just move in and enjoy! Looking for amazing tenants to call this place home, 40% share of the utilities, no backyard use or driveway Looking for a quiet A+ tenant. Credit check, employment letter and references required. Minimum one year lease term.. (id:61215)
529 King Street
Welland, Ontario
Sieze the opportunity and be your own boss. Business Only. Turn key established Breakfast Restaurant in Welland. Busy high traffic location. Next to Arena and across from Hospital. Solid business open 36 hours per week and closed by 2:00pm. Vendor take back is possible for the right purchaser. Contact for details. (id:61215)
29 Peru Road
Milton, Ontario
Directly across from the cliff-face of the Niagara Escarpment, in one of Milton's most serene and private settings, sits a newly built contemporary masterpiece designed by award-winning Sensus Design Studio. Resting on a remarkable 60 x 520+ lot backing onto 16 Mile Creek, this home offers a rare blend of modern architecture and countryside tranquility. With no neighbours in front or behind, walls of windows immerse you in nature, while the expansive backyard invites year-round enjoyment whether relaxing in the hot tub, recovering in the cold plunge, gathering around the fire pit, fishing, tobogganing, or even practicing your short game of golf! Inside, 21 ceilings and a floating staircase set a dramatic tone. A formal living room frames escarpment sunsets, while the sleek custom kitchen features high-end Fisher & Paykel appliances. The family room, anchored by a soaring stone fireplace, doubles as a home theatre with built-in projector and surround sound. The primary suite rivals a five-star retreat: a lounge with soaker tub overlooking the backyard, a double-sided fireplace, king-size sleeping area with custom headboard, walk-through closet, and spa-like ensuite. Two additional king-sized bedrooms each feature walk-in closets and lavish ensuites with wet rooms. Smart home features include lighting automation, landscape and irrigation systems, EV charger, and more. A perfect fusion of luxury design and natural beauty, this home is truly one-of-a-kind and must be experienced in person. (id:61215)
# 2 - 40 Centennial Parkway N
Hamilton, Ontario
PRIME LOCATION !!!!! In the Heart of Hamilton ,High-traffic marinated meats and ready-to-eat restaurant in Hamilton! This well-established business offers over 1,700 sq. ft. of clean, professionally maintained commercial space and one of the best restaurant & meat shop unique niche with strong demand in Hamilton In addition to its specialty meats, it also serves high-quality ready-to-eat meals, attracting a loyal customer base, The restaurant is strategically located right off the QEW, across from a busy mall with excellent visibility and foot traffic, and with the upcoming LRT line set to pass directly through the mall parking lot, the location is truly future-proof with projected growth in footfall. The space comes fully equipped with two bathrooms, a custom-built walk-in freezer and refrigerator, meat cutter and grinder, two custom deli display fridges, as well as a back office complete with desk, computer, monitor, and printer. With ample parking and prominent signage exposure, the business is turnkey and revenue-ready from Day 1. Buyers have full flexibility to take over with or without the franchise brand, and the layout allows easy conversion into a full dine-in restaurant, catering kitchen, or even a hybrid fusion concept. Offering excellent growth potential through catering, delivery, and dine-in services, this opportunity is perfect for entrepreneurs looking to step into a proven and scalable food business. Very Good Google Rating as well , A must see Business for restaurant lovers (id:61215)

