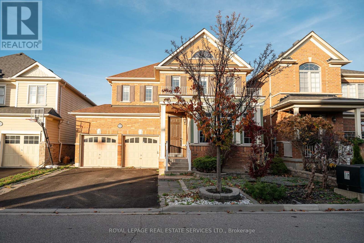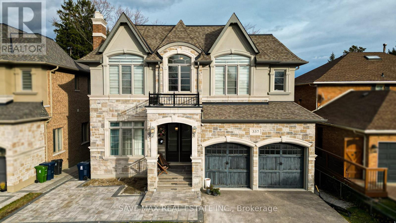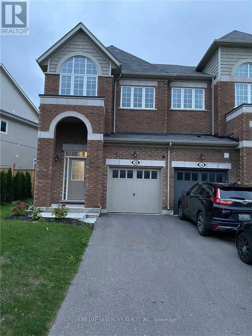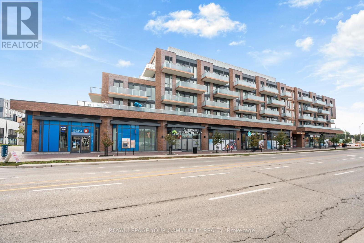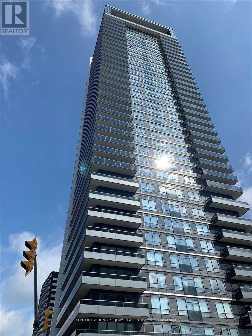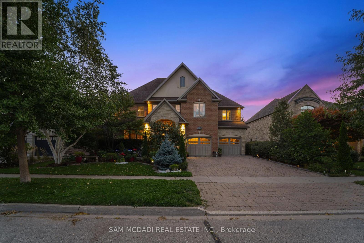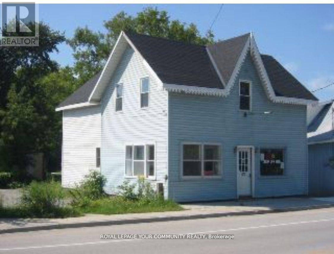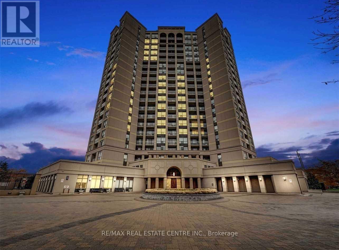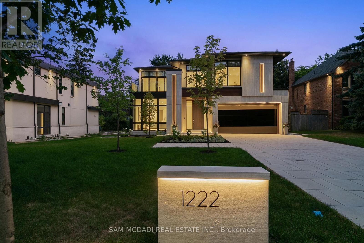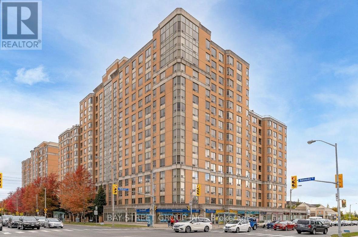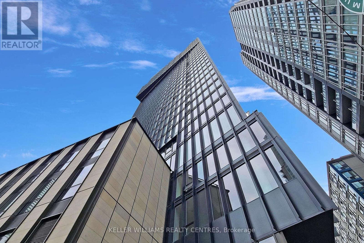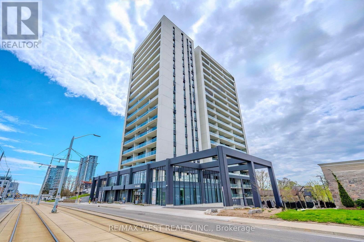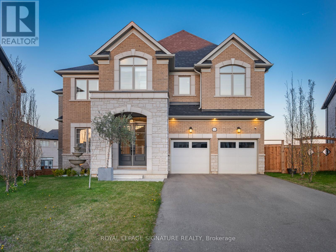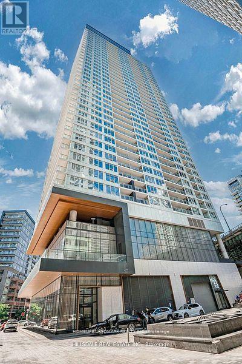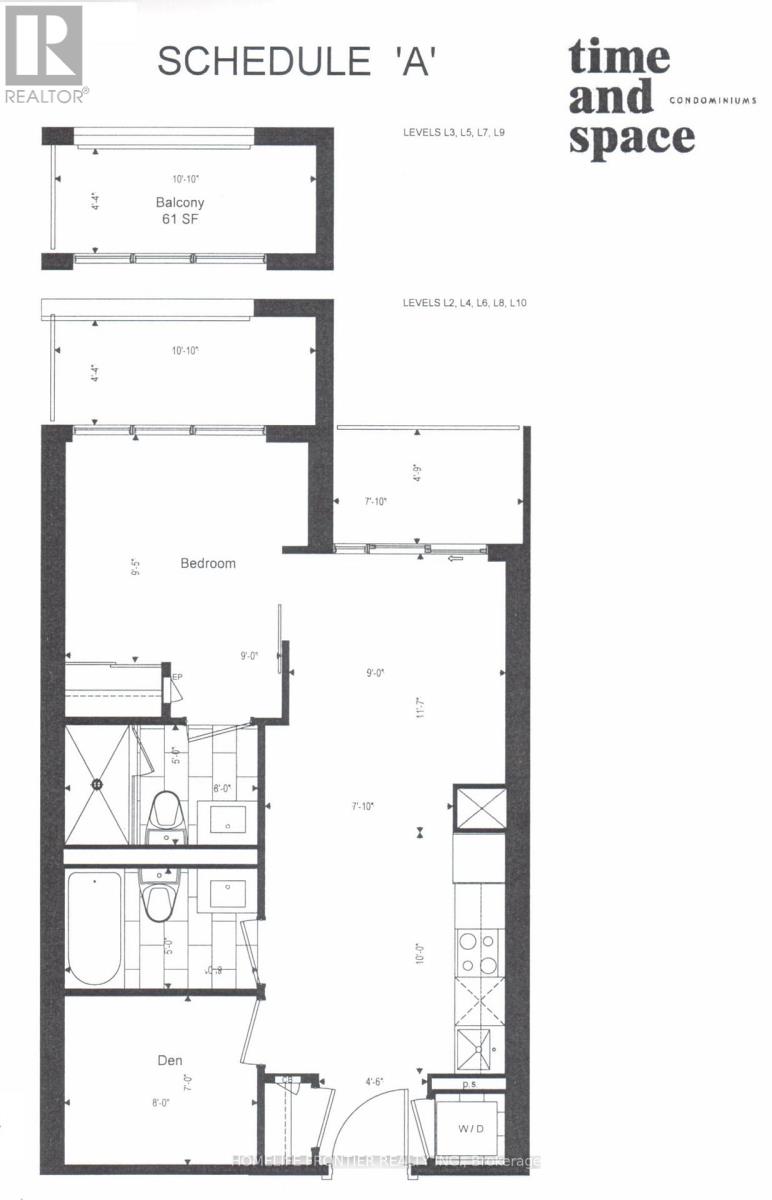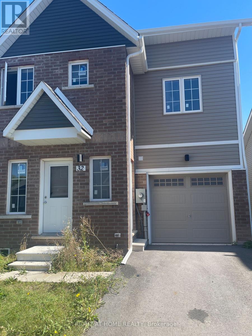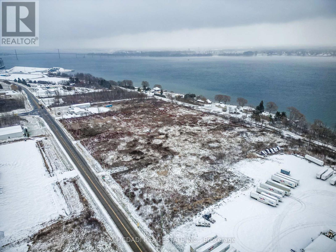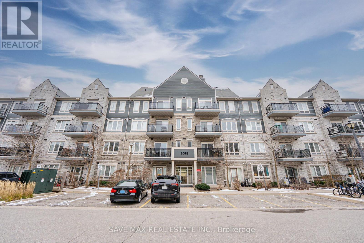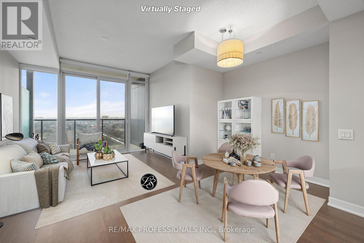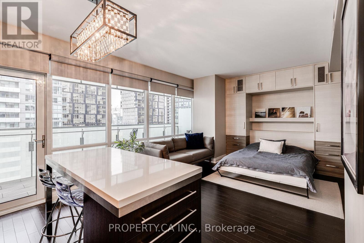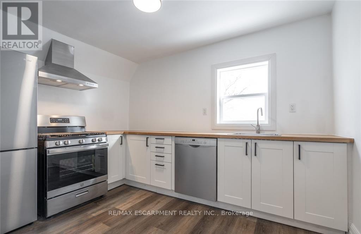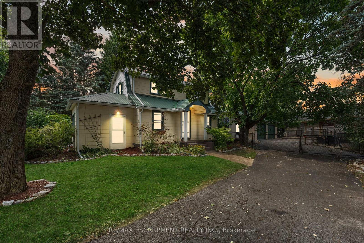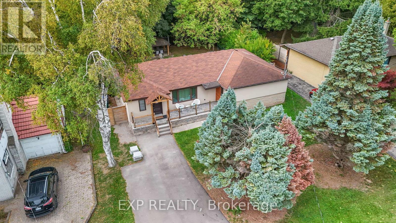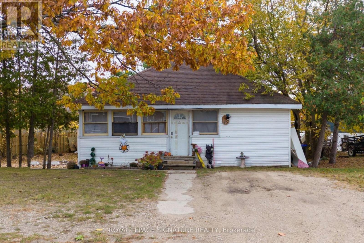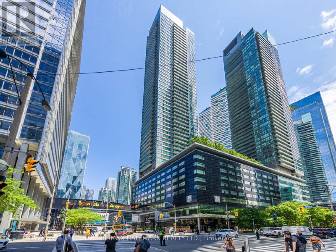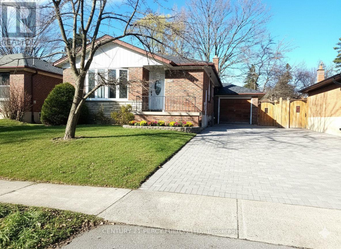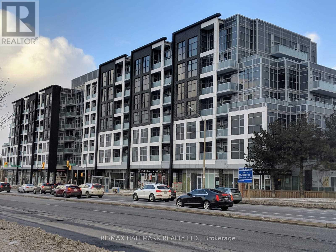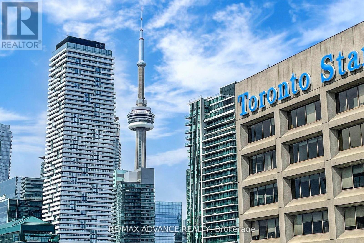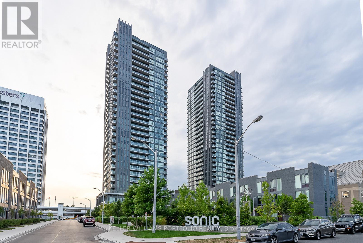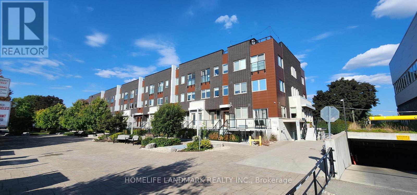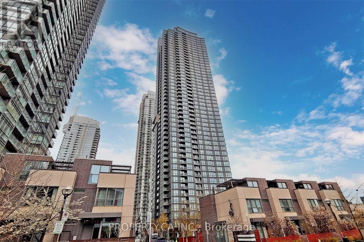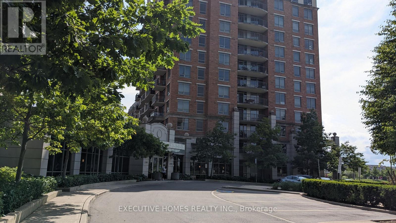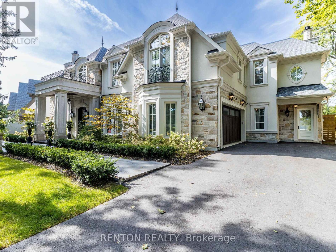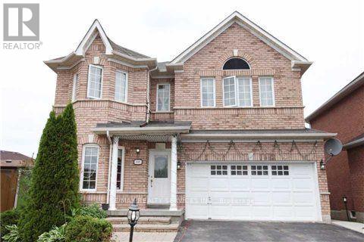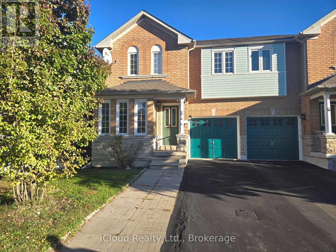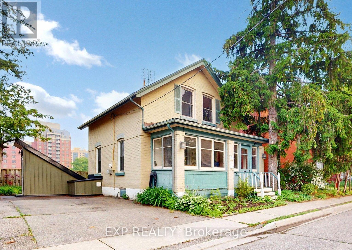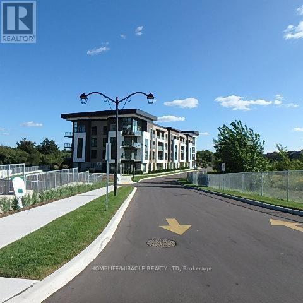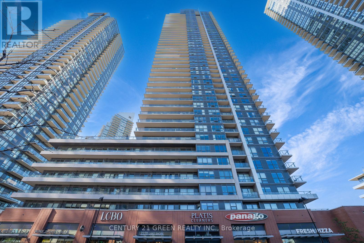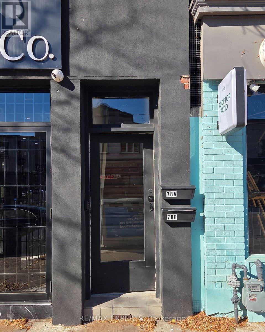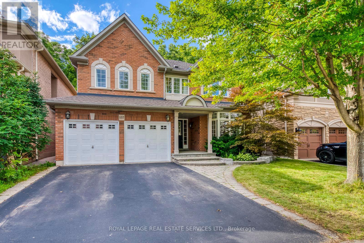Team Finora | Dan Kate and Jodie Finora | Niagara's Top Realtors | ReMax Niagara Realty Ltd.
Listings
258 Holloway Terrace
Milton, Ontario
Prime Location! Discover The Charm Of 258 Holloway Terrace In Milton, An Immaculate Heathwood Home JustMinutes From Highway 401 And GO Transit. Nestled Near The Picturesque Niagara Escarpment And Its ScenicTrails, As Well As Nearby Ski Hills, This Highly Sought-After Neighborhood Offers Both Convenience AndNatural Beauty. Inside, You'll Find Stunning Hardwood Floors, Elegant Santa Fe Doors, And Luxurious GraniteCountertops Paired With A Stylish Stone Backsplash. The Entertainer's Layout Is Perfect For Hosting Gatherings,While The Elegant Master Bedroom Boasts An En-Suite Bath Filled With Natural Light. This Home Is A True GemIn A Prime Location, Offering Both Comfort And Sophistication. (id:61215)
Bsmt - 337 Centennial Road
Toronto, Ontario
Stunning Brand New Luxury Legal Walk-Up Basement! Nearly 2,000 Sqft of Premium Living Space in One of Scarborough's Most Sought-After Neighbourhoods.This professionally designed 3-bedroom, 2-washroom unit features 9 ft ceilings, hardwood flooring, and oversized large-format tiles throughout, offering a modern and upscale feel. The open-concept kitchen and living area is finished with high-end cabinetry, luxury appliances, and elegant fixtures. Bedrooms are extra spacious with large windows for natural light. Bathrooms are spa-inspired with premium tile work and quality finishes.Located close to Lake Ontario, grocery stores, transit, highways, schools, parks, and GO Station. Nestled on a quiet, family-friendly street. Requirements: Employment Letter, Credit Check, References & Rental Application. (id:61215)
30 Porter Drive E
Orangeville, Ontario
This Stunning Two-Story Home Is On A Corner Lot In A Hot Neighborhood. From The Open-Concept Kitchen And Living Space To The Large Shaded Backyard, There Is Plenty of Room ( 4 Bedrooms) For The Whole Family To Enjoy. Recent Updates Include A Central Vacum. Light Fixtures, Water Softener, Central Ac. Situated In A Family-Friendly Neighborhood Near A Great Park, This Home Is Sure To Go Fast! Huge W/I Closet, Coffered Ceiling, Plenty of Windows & 5 Pce Ensuite With Deep Soaker, Separate Tiled Shower & Double Vanity. 5 Pc Bath & Laundry On The Upper Level. (id:61215)
215 - 215 Lakeshore Road W
Mississauga, Ontario
Experience elevated waterfront living in this rare corner 2-bedroom plus den, 2-bath suite in the highly sought-after Bright water community of Port Credit. Offering approximately 1,423 sq. ft. of total living space (801 sq. ft. interior + 622 sq. ft. outdoor), this, this residence is one of the largest and most functional layouts in this boutique 5-storey building. The split-bedroom floor plan provides excellent privacy, while the versatile den is ideal for a home office or guest space. Soaring smooth ceilings, upgraded flooring, modern counters and custom window coverings enhance the contemporary interior, while floor-to-ceiling, south-facing windows flood the home with natural light and showcase beautiful lake views. Step outside to an expansive wrap-around balcony and multiple private outdoor areas, perfect for entertaining, dining al fresco or relaxing by the water. The primary bedroom features a 3-piece ensuite, and the residence includes in-unit laundry, smart-home compatibility, keyless entry, parking, locker and internet included, Residents enjoy premium amenities including a fully equipped fitness centre, modern party rooms, co-working lounge and a resident shuttle to the GO Station. Just steps to Farm Boy, COBS Bread, LCBO, Dollarama, boutique shops, cafes, parks, waterfront trails, marinas and transit, this home offers a true urban-meets-village lifestyle and represents a rare move-in-ready leasing opportunity in one of Mississauga's most desirable waterfront communities. (id:61215)
2904 - 1285 Dupont Street
Toronto, Ontario
Welcome to this beautifully designed 3-bedroom top-floor suite! Offering 1,015 sq. ft. of thoughtfully planned interior space plus a 107 sq. ft. west-facing balcony, this home combines functionality with elevated modern design. Enjoy floor-to-ceiling windows, wide-plank laminate flooring throughout, and a sleek contemporary kitchen featuring integrated, panelled appliances. Residents have access to over 22,000 sq. ft. of world-class amenities, including a rooftop pool, 24-hour concierge, state-of-the-art fitness centre, kids' playroom, co-working lounge, theatre room, BBQ stations, fire pits, and so much more. Nestled within a vibrant, one-of-a-kind master-planned community, you'll be surrounded by over 300,000 sq. ft. of brand new retail and commercial space, a new 8-acre park, and a 90,000+ sq. ft. community centre currently under construction. Enjoy the convenience of multiple TTC stops, easy access to grocery stores, and the lively restaurants and bars along Geary Avenue, all while being moments from Bloor Street, The Junction, The Annex, and Ossington. (id:61215)
1406 - 2 Anndale Drive
Toronto, Ontario
Modern Condo With Indoor Direct Access To Yonge/Sheppard Subway. Spacious Floor Plan With Over 580 Sf Of Open Concept Space, 9Ft Ceilings, Beautiful East View And Large Windows. High End Appliances. Computer Desk Niche Area. Luxury Amenities, 24Hr Concierge, Outdoor Swimming Pool, Gym, Party Room, Sauna, Theater. Close To 404, 401, Park, Restaurants. One Underground Parking Next To Elevator Included In The Rent. (id:61215)
2502 - 55 Charles Street E
Toronto, Ontario
Welcome to 55C Bloor Yorkville Residences, where elegance meets convenience in the heart of downtown Toronto Yonge Bloor area. This spacious one bedroom, one bath suite features a functional layout with floor-to-ceiling windows, high ceilings, and modern finishes. The sleek kitchen boasts built-in appliances, and shelves for added storage. The expansive light-filled spaces with breathtaking city views, perfect for refined living and entertaining. Indulge in world-class amenities, including a cutting-edge fitness centre, outdoor facilities, and stylish private lounges. A rooftop terrace invites you to unwind above the city, while 24-hour concierge service and seamless access to Toronto's finest dining, shopping, and transit. close to Subway Stations, Eataly Supermarket, University of Toronto Campus, luxury brands, Coffee Shops, Cinema, Indigo Bookstore, Parks, And So Much More. Some Photos were taken prior to the current tenant. (id:61215)
32 Pennsylvania Crescent
Kitchener, Ontario
Welcome to 32 Pennsylvania Crescent, offering over 5,300 SF of total living space with 4 bedrooms and 4 bathrooms. Step inside and be met by a striking hallway open to the second floor. Touring the main floor, the family room boasts a vaulted ceiling and gas fireplace, along with hardwood floors and California shutters throughout. The kitchen is finished with granite countertops and stainless steel appliances, seamlessly connecting to the breakfast nook with a walkout to an elevated deck, ideal for morning coffee or casual dining. Above, the primary suite features his-and-hers closets and a spa-like 5-piece ensuite. Three additional bedrooms are generously sized with ample closets, and a shared 5 piece bath for added convenience. The partially finished lower level offers a recreation area, perfect for relaxing or game nights around the included air hockey table, a dedicated Nautilus gym, and open space ready to be customized into a theatre, playroom, or home hub. Outdoors, the low-maintenance backyard features a brick patio, no lawn to mow, and an included propane fire table, a ready-made retreat for entertaining or evenings under the stars. Set on a quiet crescent yet minutes to top-rated schools, shopping, trails, and commuter routes, this property blends convenience, comfort, and space at one address. (id:61215)
7485 Highway 35 Road
Kawartha Lakes, Ontario
C1 Commercial Building Lot - 38' x 175' *Lakes & Cottage Country Corridor* A rare chance to acquire a C1-zoned commercial parcel in the heart of lakes and cottage-country traffic. This land only sale offers outstanding redevelopment potential in a high visibility location. The existing structure will not be shown - lot inspection only. PROPERTY HIGHLIGHTS: C1 Zoning - versatile & highly desirable; 38' x 175' lot with excellent depth; Ideal for office, retail,service shop, workshop or mixed-use development; Previously operated as retail on the main level with office/residential space above; Strong exposure along a well-traveled cottage country route; Surrounded by established small businesses, tourism flow and year-round activity; Perfect for builders, commercial investors or owner-operators looking to design a custom, income producing property. ** A unique opportunity to secure a deep commercial lot in a thriving, high-demand region - ready for your vision** (id:61215)
613 - 220 Forum Drive
Mississauga, Ontario
Absolutely Gorgeous, Bright & Spacious Suite with Breathtaking Panoramic GTA Views! Upgraded & Move-In Ready! Newly installed premium laminate flooring throughout Freshly painted for a clean, modern feel Comes with parking and locker included Rare 2 + Den Layout Open-concept upgraded kitchen with granite counters, modern cabinets, breakfast bar & 5 appliances Two large bedrooms with generous closets primary bedroom features a 4-pc ensuite Formal dining area & huge living room with walk-out to balcony Unobstructed south-facing views of the lake & CN Tower Prime Location Minutes to Square One, Heartland, 403/401/407Upcoming LRT at your door step Close to top-rated schools (id:61215)
202 - 6475 Mayfield Road
Brampton, Ontario
Modern Office Unit for Lease - Prime Location with High Foot Traffic. Located on the second floor of a newer plaza (under 5 years old), this bright and spacious office unit is perfect for a variety of professional businesses, including trucking and dispatch, mortgage services, immigration consultancy, travel agency, and more. Key Features: Reception Area - Welcoming space for clients and visitors. Boardroom - Ideal for meetings and presentations, 4 Private Offices - Spacious rooms for individual or team use. Kitchen - Convenient space for staff breaks. In-Unit Washroom + Wheelchair Accessible Washroom located just outside the unit. Elevator & Stairs - Easy access for staff and clients. Multiple Large Windows - Plenty of natural light creating a bright, pleasant work environment Plaza Highlights: Newer Plaza - Modern design and well-maintained (under 5 years old). Major Anchor Tenants - Restaurant, grocery store, medical clinic and more. High Foot Traffic - Great visibility and exposure for your business Location Benefits:Close to major highways for easy commute Well-connected and easily accessible. This unit offers the perfect combination of professional functionality, prime location, and high visibility - an excellent choice for growing businesses. (id:61215)
1222 Mississauga Road
Mississauga, Ontario
Introducing quiet luxury in this meticulously curated Lorne Park residence, crafted by renowned architect David Small. This modern masterpiece embodies refined sophistication, defined by clean lines, layered natural finishes & showcases exceptional quality & a lifestyle designed for entertaining, wellness, & effortless family living. Spanning an approx. 7000 SF, the home welcomes you with a dramatic two-storey foyer, anchored by a striking 23-foot Neolith feature wall, setting the tone for the architectural elegance that unfolds throughout the space.Open living & dining rooms lined with builtin servery, glass display cabinetry, & ceiling speakers create an elegant entertainment hub. Family room with Regency fireplace & integrated storage. Powder room with floating vanity.The chefs kitchen is a sleek culinary haven: SubZero 48 panelled fridge & Freezer, Wolf induction cooktop, dual Wolf ovens (convection + steam), warming drawer, panelled Miele dishwasher, coffee machine, microwave, & Insinkerator disposal with instant-hot & pot-filler faucets. Modern chandelier, under-cabinet & base strip lighting, & dual sinks (large single + double) complete the kitchen.Master suite boasts a 12.6ft ceiling, cove lighting, walk-in closet with builtin safe, & electronic lock for privacy. Spacious master ensuite offers steam shower with pressure massager, rain & hand showers, dual vanities, floor heating, & soaking tub.Three additional bedrooms all with ensuites & closets; one features a private balcony overlooking the front yard. The walkout basement is flooded w/ natural light, floor heating, ceiling speakers, & another fireplace. Bar room & spa room offer complete relaxation: saunaCore infrared + traditional sauna, steam room with massage/rain showers, changing area, storage, spa vanity, mirrored gym w/ antislip flooring, glass wall, & TV mount. Guest room with ensuite & heated floors, organized mechanical room, snowmelt driveway, new fence, limestone, stucco & neolith exterior. (id:61215)
203 - 1883 Mcnicoll Avenue
Toronto, Ontario
Luxurious Tridel Condo Corner Unit Clear View, 2 Bedrooms With 2 Baths.Split Bedroom Floor Plan With Two Full Bath, Ensuite Storage/Laundry Room. 24Hrs Security & Gate House, Fabulous Recreation Facility, Steps To Park, Recreation Centre, Amenities, School And Public Transit. Mary Ward Catholic Secondary School Zone. Guests Suites, Exercise Room, Pingpong, Games Room. (id:61215)
2510 - 60 Shuter Street
Toronto, Ontario
Clean and bright, freshly painted with extra soundproofing on living room wall and with additional decorative acoustic wall panelling adding privacy, charm and warmth. Located in well maintained Fleur Condo building with 24-hr security. Vibrant downtown community just steps away from Eaton Center, TMU, restaurants, transit and so much more. (id:61215)
812 - 741 King St W
Kitchener, Ontario
Welcome to The Bright Building, right in the heart of Kitchener's lively Innovation District. This cozy 1-bedroom + den, 1 bath condo is just a short walk to the LRT, Google, KPMG, Grand River Hospital, and beautiful Victoria Park. Inside, you'll find a warm and inviting space with a European style kitchen, built-in appliances, quartz countertops, a handy upgraded island, and modern cabinetry. Relax on the terrace and enjoy the lovely views. The bathroom feels like a little retreat with its heated floor and upgraded shower, and the in-suite laundry adds everyday convenience. The building also offers great shared spaces like BBQ areas and sauna stations perfect for unwinding. Currently tenanted, this home is a comfortable spot to live or a great investment for the future. (id:61215)
1335 Britton Crescent
Milton, Ontario
Your opportunity to own a fully customized home on a private street at the desirable Oakville/Milton border. Set on an oversized pie-shaped lot backing onto ravine and conservation land, this exceptional property offers approx. 5,200 sq.ft. of finished living space designed for comfort, entertaining, and everyday luxury. Featuring 10ft ceilings on the main level, 9ft ceilings upstairs, and high-end custom finishes throughout - including a marble, custom Bloomsbury-built kitchen and White Oak 5" plank flooring with herringbone design throughout the main level and upper hall - this home combines scale, style, and premium views with abundant natural light. Elegant principal rooms lead to impressive 9ft upgraded European-style doors that open onto a large deck overlooking protected greenspace - the ideal extension of your living and entertaining spaces. The home has a total of 5 bedrooms and 5 bathrooms. The upper level features a spacious dressing suite connected to the primary, plus ensuite access from every bedroom. The bright walk-out lower level adds a great room, gym, studio and ample storage, with outstanding potential to create a private living space for multigenerational needs - ideal for adult children, in-laws or guests - without the feel of a traditional basement. The south-facing, pool-sized yard delivers rare privacy and a true outdoor oasis ready to personalize to your taste. Freshly priced to welcome your final touches and make this extraordinary home uniquely yours. (id:61215)
605 - 19 Bathurst Street
Toronto, Ontario
Beautiful Bright, Spacious, Open Concept Northeast Facing 1 BR In The Waterfront Community. Integrated With Modern Finishes Including Laminate Floors, Ensuite Laundry W/ Full Washer & Dryer, High End Appliances, Quartz Countertops, Marble Backsplash, Modern Style Cabinetry With Built In Organizers And More. Steps Away To Shoppers Drug Mart, Loblaws, LCBO, TTC Transit, Restaurants, Waterfront, Bike Paths, Schools, Community Centres, Gardiner Express, Financial And Entertainment District, Parks And More. ***** Utilities Are All Included ***** (id:61215)
746 - 121 Lower Sherbourne Street
Toronto, Ontario
Welcome To Luxury Living At Time & Space By Pemberton! Presenting A Suite Located In One Of Toronto's Desirable Prime Location. This Contemporary Suite Features 9-Foot Ceilings And Sleek Laminate Flooring Throughout, Creating An Open And Airy Atmosphere. The Well-Designed Layout Includes A Separate Kitchen And Living Area, With The Living Room Offering A Walk-Out To A Private Balcony, Perfect For Outdoor Relaxation. The Stylish Kitchen Is Equipped With S/S Appliances And A Stylish Quartz Countertop, Ideal For Modern Living. The Spacious Primary Bedroom Is Highlighted By A Large Window And A Private Balcony With 4pc Ensuite. A Den, Enclosed With A Door, Offers The Flexibility To Be Used As A Second Bedroom Or A Home Office. Enjoy Access To Resort-Style Amenities Including An Infinity-Edge Pool, Rooftop Cabanas, Outdoor BBQ Area, Games Room, Yoga Studio, Fully Equipped Gym. You Are Just Steps Away From St. Lawrence Market, Trendy Shops And Boutiques, Grocery Stores & Dining Options, And The Distillery District. With Quick Access To The Downtown Core, DVP, Union Station, And TTC. Surrounded By All The Conveniences Of City Life. (id:61215)
32 Waterleaf Trail
Welland, Ontario
For Lease. Townhome in the Gated area in Welland. 9ft ceiling on Main floor, beautiful open concept layout, spacious living/dining room. features Primary Bedroom, with closet and Large window. 4 pc En Suite, Laundry on The main floor. 2 Additional bedrooms, second 4 pc bath on the second Floor. Easy access to highway 406 and Niagara college ,close to amenities banks, restaurants, Seaway Mall and many more. (id:61215)
00 County Road 2
Edwardsburgh/cardinal, Ontario
A rare opportunity to acquire 11.38 acres of high-exposure MBP-zoned industrial land in one of Eastern Ontario's most strategic logistics corridors. Positioned directly across from the 600,000 sq ft Giant Tiger Distribution Centre (major 24/7 transport traffic) and seconds from Highway 401 & Highway 416, this site offers exceptional visibility, access, and long-term industrial utility. Zoning - MBP (Business Park Industrial). One of the most flexible industrial designations in the region. Allows dozens of commercial/industrial uses, including: Fuel / card-lock & transport depot Warehouse, distribution, industrial facility, Heavy equipment sales & rental, Contractor yard & commercial storage Equipment rental outlet Vehicle sales & service centre Self-storage facility R&D, microbrewery, service outlet Waste recycling, wholesale establishment...and many others. Site Features Flat, clear, low site-prep costs Broad frontage & clean rectangular layout Hydro available Private water & septic (standard for industrial zones) surrounded by established industrial operators. Investment Advantage Comparable industrial land trades indicate value in the ~$3.8M-$4.0M range Priced at $3,389,000 for a fast, clean transaction strategic pricing creates instant value. Irreplaceable position within a major transport corridor Explosive daily truck flow driven by Giant Tiger + 401/416 interchange Primed for logistics, fuel operators, industrial developers, and U.S. expansion buyers Strong long-term land-banking asset in an established industrial district. Ideal End Users: Fuel companies, Trucking & logistics fleets, Cross-border operators , Equipment rental companies, Industrial developers, Contractor-based businesses ,Land bankers, U.S. firms expanding into Ontario. This is one of the region's most flexible and strategically positioned industrial parcels -offered at a price point rarely available for MBP land of this size and exposure. (id:61215)
213 - 3075 Thomas Street
Mississauga, Ontario
Welcome to one of the most sought-after neighborhoods in Mississauga - Churchill Meadows!3075 Thomas St could be your next address. This beautiful low-rise condo unit features a highly practical layout with 9-foot ceilings, an eat-in kitchen, and an open-concept living and dining area with a walkout to a huge balcony - one of the largest in the building. It's a perfect spot to unwind and enjoy your evenings with family in a spacious outdoor setting. The primary bedroom offers a large closet and a pleasant view overlooking the balcony. The unit also includes ensuite laundry and a 4-piece washroom for your convenience. Located close to parks, transit, shopping, and top-notch schools, this home checks all the boxes. It also comes with one underground parking spot. Seeing is believing! An excellent opportunity for first-time buyers. (id:61215)
1802 - 88 Park Lawn Road
Toronto, Ontario
Welcome to South Beach Condos - Where Luxury Meets Lifestyle. Step into a world of refined elegance with this exceptional condo available for lease. Located in the coveted South Beach Condos, this residence offers not just a home, but a lifestyle. You'll be greeted by a lavish lobby that sets the tone for a five-star, hotel-like experience every time you arrive. Inside the unit, luxury continues to unfold. The interior boasts upgraded Carrara marble in both the bathroom and the kitchen, creating an atmosphere of timeless elegance. The kitchen is equipped with sleek stainless steel appliances and illuminated by tasteful pot lights, leading seamlessly to a walkout balcony. From here, you'll enjoy stunning, unobstructed views of conservation lands and the tranquil Mimico Creek. As the day winds down, the balcony becomes your front-row seat to mesmerizing evening sunsets. To top it all off, the building's outstanding amenities are yours to enjoy at your leisure. Dive into relaxation with both indoor and outdoor pools and hot tubs, unwind in the saunas, or keep fit with state-of-the-art gym equipment. There's also a library, games room, business center, theatre, and an incredible party room for your gatherings. 24/7 security/concierge services and ample visitor parking for your guests. Conveniently located near transit options, including the Gardiner Highway and the Mimico GO Station, you'll find commuting a breeze. Plus, the neighborhood is brimming with wonderful restaurants, cozy coffee shops, and grocery stores-all just a short stroll away. Everything you need is truly within walking distance. In short, this condo is more than just a place to live-it's an invitation to experience the finest in urban living, all within a truly remarkable community. (id:61215)
2702 - 80 John Street
Toronto, Ontario
Just bring your suitcase and move right into this FULLY FURNISHED skyline retreat. With a fully stocked kitchen, stylish interiors, everything is ready for you- no stress, no hassle. Welcome to the prestigious TIFF Tower, offering top-tier amenities including a swimming pool, fitness centre, theatre room, a stunning fire pit terrace & more. Located in the heart of Toronto's Entertainment District, you're just steps from the city's best dining, nightlife, concert venues, financial district and TTC transit. (id:61215)
2 - 198 Sherman Avenue N
Hamilton, Ontario
Discover this inviting 3-bedroom, 1-bath main and second floor unit, offering generous space and a functional layout perfect for comfortable living. Enjoy the convenience of in-unit laundry, along with access to a shared backyard. Parking is available at $100 per space per month, with the driveway located behind the home and accessed via the rear alley. Tenants are responsible for 65% of the property's utilities. Located in a vibrant, amenity-rich neighbourhood, you'll be just steps from local favourites-start your day with a coffee from Detour Coffee Roasters, grab delicious takeout from MaiPai, or enjoy the green space at Lucy Day Park. With Barton Village and The Centre Mall only minutes away, you'll always have shopping, dining, and entertainment close at hand. This well-maintained unit offers convenience, character, and an unbeatable location (id:61215)
323 Regional 20 Road
Pelham, Ontario
Welcome to this inviting 1.5 storey home nestled on a 0.31 acre lot in coveted Pelham, surrounded by mature trees and landscaped gardens. The classic exterior features a metal roof and plenty of curb appeal, setting the tone for the charm you'll find inside. Step out back and discover your own private retreat, with an inground pool and spacious patio to entertain and relax. The covered lounge area, complete with string lighting, creates a cozy outdoor living space ideal for summer evenings with family and friends, including movies on the big screen! The detached double garage offers potential for a workshop area and includes a propane heater, shower, toilet and sink. Inside you will find a grand family room with vaulted ceilings, pot lights, an electric fireplace and garden doors to the rear yard. The main level also includes a white kitchen with an island and pot lights, living and dining room with a wood fireplace, mud room and a bedroom. Upstairs you'll find two additional bedrooms and a 4-piece bathroom. Long asphalt driveway. Concrete block foundation. Laundry in the basement. Municipal water and septic system. This home has classic farmhouse vibes and offers a layout well-suited for family living. (id:61215)
208 Glen Oak Drive
Oakville, Ontario
POWER OF SALE OPPORTUNITY!! Tucked Away in Oakville's Prestigious Community Lies This Sophisticated Home perfect for a Family or Investor on a Generous 74 x 154.92 ft Lot. Designed with elegance and attention to detail, the interior showcases upscale finishes that will impress even the most discerning buyers. From rich hardwood flooring and LED pot lights and detailing, every element exudes quality and style.At the heart of the home is a stunning custom kitchen, ideal for both cooking and entertaining, sprawling centre island with seating, The private Owners Suite offers a tranquil retreat, complete with a walk-in closet, built-in drawers, and a luxurious ensuite bath.This exceptional home also includes three additional spacious bedrooms, a large recreation room or lounge with a Bar, two additional 4-piece bathrooms, and abundant storage throughout. The backyard is pool-sized and ready for your outdoor vision perfect for summer entertaining or creating your private oasis. (id:61215)
75 Old Mosley Street
Wasaga Beach, Ontario
This freshly painted 3-bedroom bungalow is perfectly located just a short walk to the famous sandy shores of Wasaga Beach Area #2. Featuring a functional layout with a bright kitchen, spacious living and dining areas, and a full bathroom, this home is ideal for year-round living, a weekend retreat, or an Airbnb investment. Enjoy picturesque views of the Nottawasaga River as your scenic backdrop while relaxing in this peaceful setting. The property offers plenty of parking space, and the shed provides the perfect opportunity for a creative workshop, studio, or fun hangout space. Wasaga Beach is undergoing a major revitalization, including new mixed-use developments in Beach Area 2, a Stonebridge village with residences and shops, and a new Marriott hotel-making this a prime area for future growth. This home presents excellent potential for buyers looking to add personal touches. Don't miss the chance to own a cozy home in one of Wasaga Beach's most vibrant and desirable communities! (id:61215)
716 Queen Street E
Toronto, Ontario
BUSINESS FOR SALE! >>>1,300 SqFt Turn-Key QSR Shawarma Restaurant. Halal Menu! Lots of Equipment -10ft Exhaust Hood! LEASE Until: 2029, with 5yr Renewal Option. Rent: Approx. $6,800.00/Mth. (incl. TMI & HST). Superb build-out with 24 Seats. Lots of Foot Traffic! Located in South Riverdale Toronto. High density, close to Shopping/Retail, Office, & Residential etc... Lots of Area Parking. >>>Can be Re-Branded to any Food Concept, No Restrictions!!! (id:61215)
2109 - 65 Bremner Boulevard
Toronto, Ontario
Sleek 1+den with parking in iconic Maple Leaf Square. Rare east-facing layout with sweeping city and lake views from a spacious balcony. Bright and airy with 9' ceilings, floor-to-ceiling windows, granite counters, and an open, functional plan. Generous primary bedroom plus a den large enough to be used as a second bedroom or private office. Direct indoor access to Longos, Starbucks, Union Station, Scotiabank Arena, and the PATH downtown living doesn't get more connected. Steps to the Harbourfront, Financial District, dining, nightlife, and transit. Prime parking spot included. (id:61215)
Main Floor - 182 Confederation Drive
Toronto, Ontario
Bright & Beautiful 3Br Bungalow Home In Quiet Scarborough Neighbourhood. Lots Of Recent Upgrades; Including Newer Gleaming Hardwood Floors On Main Level. Newer Kitchen With Granite Countertops, close to schools, shopping (id:61215)
619 - 8763 Bayview Avenue
Richmond Hill, Ontario
________ Not Just A Roof Over Your Head But A Place Where You Can Enjoy The Bright, Warm, Clean, Quiet, And All The Convenience_________ Location! Location! Location! R.H. Best/High Demand Location. Walking Distance To Public Transit, One Bus To Subway. Easy access To 404/407, Close to Supermarkets, Restaurants, Shops & Entertainment. This Luxury Condo Living At Tao Condos On Bayview Ave. The Unit features 10ft High Ceiling With Floor To Ceiling Windows. Bright, Warm W/Amble Sunlight. W/O To Spaces And Private Balcony For A Fresh Air or Watching Sunsets. Building Amenities Include Gym/Yoga, Entertainment W/Pool Table, E-Games, TV, Party Room. Meeting Room, Or Leisurely Strolling The Peaceful Garden/Yard & More. (id:61215)
2508 - 15 Queens Quay E
Toronto, Ontario
Welcome To A Stunning Waterfront Luxury Condo With An Enormous Terrace!! Spectacular Welcome To A Stunning Waterfront Luxury Condo With An Enormous Terrace!! Spectacular Unobstructed City Views! Spacious, Bright, 2+Den,with ceiling to floor windows, Open Concept Unit W WalkOuts To A huge Balcony! Laminate floor throughout. Modern open concept kitchen. Amazing Amenities In The Best Location Of The City. Focal point of Toronto where Yonge Street meets the Water Front. Steps to the lake, grocery, banks, LCBO, Financial District, Community Centre, Scotiabank Arena, TTC, Subway and Go Train. Amenities including 24/7 Concierge. (id:61215)
2203 - 6 Sonic Way
Toronto, Ontario
Stunning 2 Bedroom, 2 Bath Condo W/ Balcony Situated In Close Proximity To Ttc And Lrt Stations. Minutes From Ontario Science Centre, Aga Khan Museum And The Shops At Don Mills, W/ A Real Canadian Superstore Across The Street. Minutes Drive To Dvp And Hwy 404. 5 Mins Drive To Sunny Supermarket. An Abundance Of Natural Light W/ Floor To Ceiling Windows, North Exposure, Exceptionally Luxurious Finishes. Not To Be Missed! (id:61215)
51 - 780 Sheppard Avenue E
Toronto, Ontario
Over 1,000 Sq. Ft. Of Luxury Condo Townhouse, Plus Extra 367 Sqft Huge Rooftop Terrace. Bessarion Subway On Doorway, Etha' Community Centre, IKEA, Canadian Tire, Starbucks, Loblaw, Bayview Village. Min To Highway. 1 Underground Parking Included. (id:61215)
1509 - 11 Brunel Court
Toronto, Ontario
This Bright And Sunny One Bedroom Partially Furnished Condo With Beautiful City/Lake View IsJust Under 500 Sq.Ft. Includes A Locker, Floor To Ceiling Windows With East Exposure Showcasing The Stunning Cn Tower And Lake Views. Amenities Include: Spa, Entertainment Facility, Indoor Swimming Pool, Steam Room, Fitness Courts, Gym, Billiards,Theatre, Party Room, Bbq Area, 24 Hr. Concierge Security. Parking is available for $140/Month. Available Furnished Or Unfurnished. (id:61215)
307 - 2379 Central Park Drive
Oakville, Ontario
A welcoming cozy 1-bedroom apartment on the third floor in Central Park, featuring 9-foot ceilings, laminate flooring, and a kitchen with granite counters and stainless steel appliances; it boasts a private, south-facing balcony. Finally, it includes laminate flooring, quartz countertops, and a tiled backsplash. This unit offers a private balcony with serene views and grants access to exceptional amenities (pool, gym, sauna, etc.). Its location is highly convenient, offering a vibrant, walkable community feel with quick access to major highways (403, 407, QEW) and local necessities. (id:61215)
1491 Watersedge Road
Mississauga, Ontario
Utterly magnificent home and property on one of the most sought-after waterfront streets in Mississauga! Overlooks Lake Ontario! Steps to Rattray Marsh paradise! This home boasts 7,124 square feet of exquisite finishes! Strong 4-inch block build with beautiful natural stone finish & triple-paned glass! Over $800,000 spent on meticulously designed outdoor resort featuring pool, hot tub, landscape plan by Juergen Partridge, cabana, and covered porch with outdoor kitchen and 2-way fireplace! Over $350,000 spent on kitchen & butler's pantry! Includes virtually all existing furnishings valued over $300,000! More than $120,000 spent on hardwood flooring! And $86,000 on railings! And $115,000 on designer closets! It goes on and on! Even comes with $50,000 Steinway grand piano! Primary bedroom has 398 square foot private balcony overlooking magnificently treed gardens! All 5 bedrooms equipped with ensuite bathrooms with heated floors! 8 bathrooms including a full bathroom in the magnificent outdoor cabana! In-floor radiant heating in basement and backyard! Lower-level nanny suite with separate entry. Infrared sauna built for over $20,000. Cabana with kitchen and washroom cost $126,000. Terrific exercise room. Showcase basement with walk-up to resort yard! Quality build from top to bottom no expense spared. View the virtual tour, fall in love, and book your private viewing today. (id:61215)
80 Farthingale Crescent
Brampton, Ontario
Main and Second level for LEASE in a spacious detached 4-bedroom, 4-bathroom home located in a highly desirable neighbourhood. Features include an open-concept living and dining area, separate family room, oak staircase, and large bedrooms with ample closet space. Enjoy the convenience of direct garage access, garage parking spot plus THREE more on the driveway, and. Ideally situated just steps to schools, parks, transit, GO SATION and all essential amenities (id:61215)
23 Streamside Lane
Brampton, Ontario
Immaculately kept** Semi Detached House With Finished Basement In Most Desirable Location** Hardwood Floors And Pot Lights ((No Carpet In The House, Oak Stairs)) Bright Living/Dining & Walk-Out To A Large Fully Fenced Backyard. Eat-In Kitchen W/Ceramic Floor & B/Splash! Master Br Complete W/4 Piece Ensuite And Large Closet. Close To Most Amenities And Walking Distance To Trinity Mall, Sikh temple, grocery stores and other amenities. Don't miss!!! (id:61215)
41 Markville Road
Markham, Ontario
Super House Across Fr.Park, Interlock Driveway For 2Cars. Updated Kitchen, Washroom, New Paint, New Hardwood Floor on Upper Floor. A/C, Furnace, Extra Insulation,Windows, Stove, Dishwasher, New Garage Door & Deck. Finished Rec.Rm, 1 Bedroom & 3Pc Washroom In Basement, Hdwd Flrs On Main Flr, New Wood Floor In Bdrms. Tenant Pays For Utilities, Hot Water Tank Rental, Insur., Mainten., Lawn & Landscaping, Shovel Snow. (id:61215)
7 David Street
Brampton, Ontario
PRICED TO SELL! OFFERS WELCOME ANYTIME! Perfect for first-time home buyers and investors, this rare detached gem in the heart of Downtown Brampton features a finished basement with a separate entrance, offering excellent rental or in-law suite potential * The home boasts an enclosed front porch, formal living and dining rooms, a brand new renovated kitchen, and an updated main bathroom with a skylight * Enjoy hardwood floors throughout, twocar parking, and a prime location just minutes from Downtown GO Station, public transit, major highways, schools, parks, and shopping * A move-in-ready home with exceptional value and income potential in a highly desirable neighborhood! (id:61215)
8 Oconnor Crescent
Brampton, Ontario
Attractively Priced Gorgeous Extraordinary Maintained Extra Clean 2337 Sq Ft Above Grade With Spacious Layout With Plenty Of Light And Quality Finishes Throughout. 4 Bedroom Plus 3 Full Bathrooms Upstairs Detached In Popular & Prestigious Area Of Mount Pleasant Go Station!! Double Door Entry Leads To Large Foyer, Spacious & Open Concept Living Area, Large Family Room W/ Fireplace, 9 Ft Ceiling On Main & In Master Bedroom!! Chef's Gourmet Kitchen W/ Quartz Countertops & Brand New Quartz Backsplash!! Lots of Upgrades Include Pot Lights, Freshly Painted, Upgraded Berber Carpet In Rooms, Upgraded Appliances, No Neighbours At The Back, & Much More!! (id:61215)
111 - 385 Arctic Red Drive
Oshawa, Ontario
Built-in 2024 (16 month Old), 2-Bedroom, 2 Full Bathroom Condo In North Oshawa's Desirable Winfields Community. Featuring 928 Sq Ft Of Expertly Designed Living Space And A 105 Sq Ft Balcony, This Home Seamlessly Blends Style And Functionality. The Open-Concept high Ceilings (approximately 10ft), Kitchen And Living Area Are Enhanced By Elegant Quartz Countertops And Stainless Steel Appliances. The Spacious Primary Bedroom A Walk-In Closet, And A 3-Piece Ensuite. The Second Bedroom Offers A Walkout To The Balcony And Its Own Closet. Laminate Flooring Throughout The Unit. Tile Flooring in both bathrooms and laundry/dryer/utility room. Situated On A Quiet Cul-De-Sac Next To A Golf Club, This Condo Is Conveniently Located Near Durham College, Ontario Tech University, Riocan Shopping Plaza, All major banks, Fresco, Costco, Restaurants, And Major Highways like 407, 412 to 401, Access To Public Transit. One Underground Parking and Locker (id:61215)
1707 - 2220 Lake Shore Boulevard W
Toronto, Ontario
Lakeside Luxury Meets Urban Convenience in Mimico! Welcome to 2220 Lake Shore Blvd W, a beautifully appointed 2 Bedroom + Study, 2 Bathroom corner unit perched on the 17th floor in one of Toronto's most vibrant waterfront communities. With 885 Sq Ft of modern living space + a 206 Sq Ft wrap-around balcony, this sun-filled suite offers South-East exposure and spectacular views of Lake Ontario, the Toronto skyline, and sunrises the perfect spot to enjoy morning coffee or unwind in the evening. Step inside to a bright open-concept layout featuring soaring 9-foot ceilings, floor-to-ceiling windows, and a sleek modern kitchen with stainless steel appliances and stylish finishes. The spacious primary bedroom boasts a walk-in closet and private ensuite, creating the perfect retreat after a long day. Residents enjoy true resort-style living with over 30,000 Sq Ft of premium amenities, including an indoor pool, sauna & steam rooms, fully equipped fitness centre, yoga studio, squash court, rooftop BBQ terrace, theatre room, party room, media room, sports lounge, outdoor lounge, and more. Everyday convenience is unmatched with direct indoor access to Metro, Shoppers Drug Mart, LCBO, major banks, and Starbucks. Nestled in a thriving lakeside community, you are just steps away from scenic waterfront trails, Humber Bay Park, Mimico Beach, and an abundance of trendy cafes and local eateries. Surrounded by green spaces yet connected to the city, this location perfectly blends nature and urban living. Commuting is a breeze with a 5-minute drive to Mimico GO Station, 15 minutes to downtown Toronto, and easy access to the Gardiner Express way. Ideal for young professionals, downsizers, or small families, this condo includes 1 parking space and a locker for ultimate convenience. Don't miss your chance to experience urban waterfront living at its finest! (id:61215)
78b - 76 Lakeshore Road E
Mississauga, Ontario
Welcome to 76/78B Lakeshore Road East in the heart of Port Credit! This fully renovated, brand new 1-bedroom suite offers a perfect blend of modern design and comfort. Featuring a spacious, open-concept layout with premium finishes, this unit boasts large windows with beautiful views along Lakeshore, flooding the space with natural light. Enjoy a sleek modern kitchen with new stainless-steel appliances, designer cabinetry, and quartz countertops. Steps to shops, restaurants, cafes, the Port Credit GO, and the lakefront trails - this is urban living at its best. (id:61215)
157 Creek Path Avenue
Oakville, Ontario
Backing onto forest land in the highly desirable Bronte area and just a short walk to Lake Ontario, this charming 4-bedroom, 3.5-bathroom detached home is located in the sought-after Lakeshore Woods community. The open-concept kitchen overlooks the backyard, while the spacious family room is filled with natural sunlight and features a cozy gas fireplace. Gleaming hardwood floors run throughout the main living areas. Main floor laundry provides direct access to the backyard for convenience.Upstairs, the generously sized primary suite offers serene ravine views, a walk-in closet, and a spa-like 4-piece ensuite bath. Three additional bedrooms feature ample closet space, ensuring plenty of room for the entire family. The fully finished basement includes a bedroom and 3-piece ensuite, ideal for guests, in-laws, or a teen retreat. Enjoy easy access to the QEW, 403, and GO Train Station, with steps to the lakefront, trails, dog parks, and tennis courts. Move in and embrace the vibrant Oakville lifestyle! (id:61215)
20 - 3960 Eglinton Avenue W
Mississauga, Ontario
Great Opportunity To run your Business, Huge Exposure With High Traffic On Eglinton Ave, Excellent Opportunity To Start New Business Or Relocate., Both Side Exposure and Parking, High Density Neighbourhood! Suitable For Variety Of Different Uses. Ample Parking Available! Easy Access To Hwy 407/403/Qew (id:61215)
Lot 10 - 169 Queen Street
Springwater, Ontario
Welcome to Elmvale Village Townhomes - a perfect blend of comfort, style, and convenience! This beautifully designed home offers spacious open-concept living with modern finishes, large windows for abundant natural light, and a private backyard perfect for relaxing or entertaining. Ideal for families, first-time buyers, or down-sizers, this home features 3generous bedrooms, 2.5 baths, and an attached garage. Located in a quiet, family-friendly neighbourhood just minutes from schools, parks, shopping, and easy highway access. A fantastic opportunity to own in one of Elmvale's most desirable communities - don't miss out! (id:61215)

