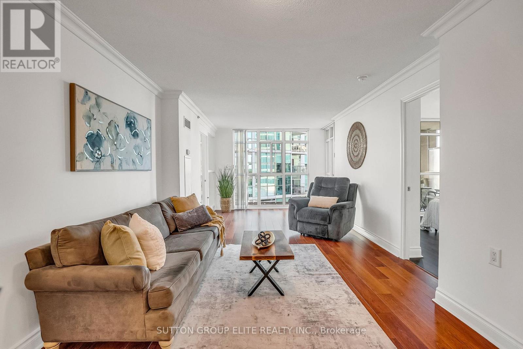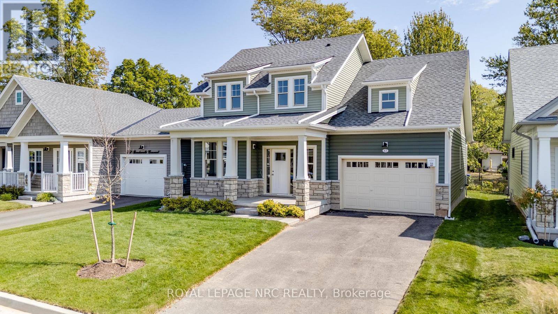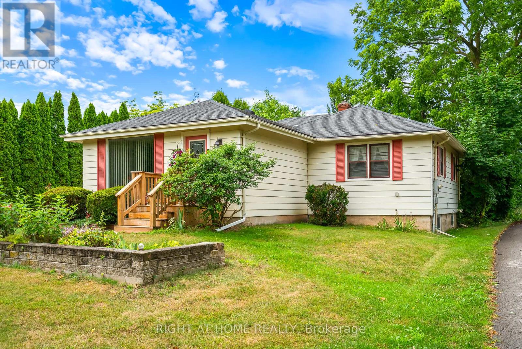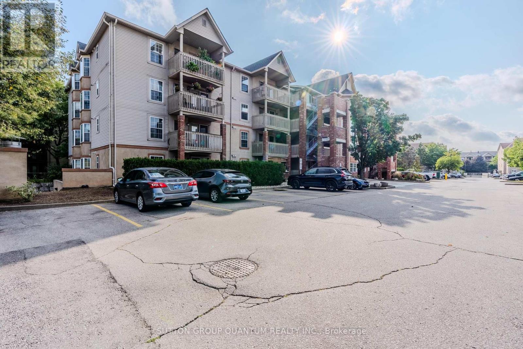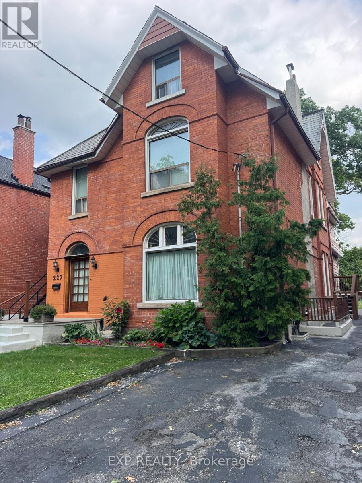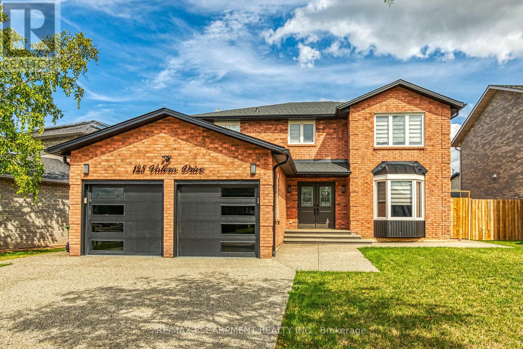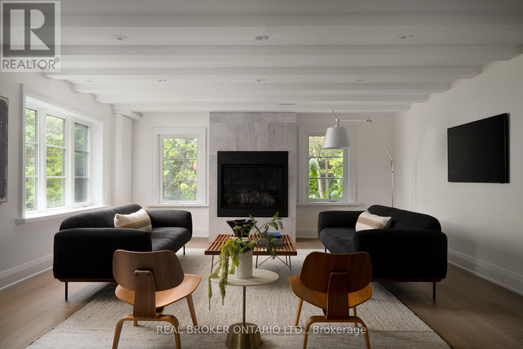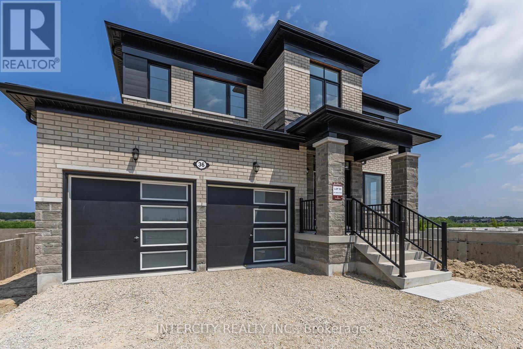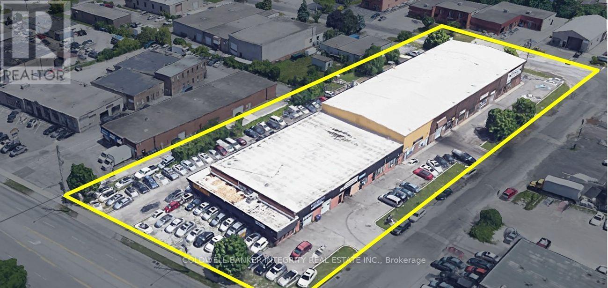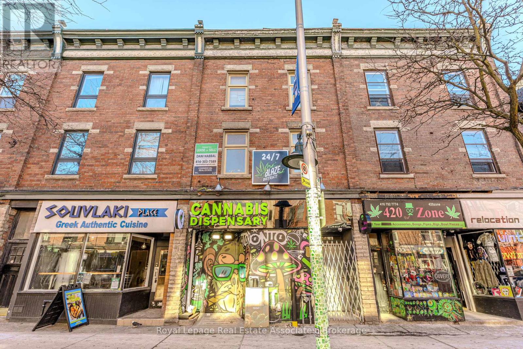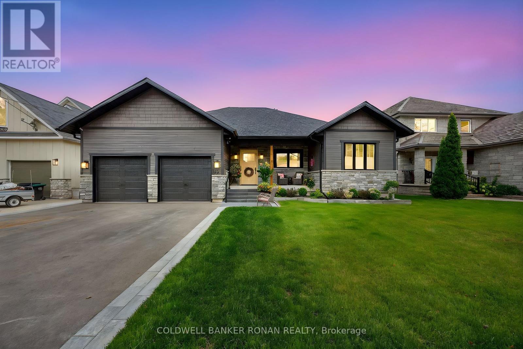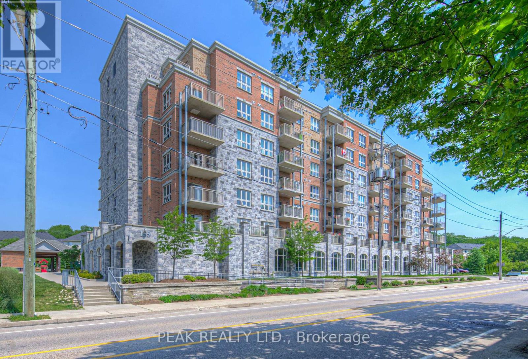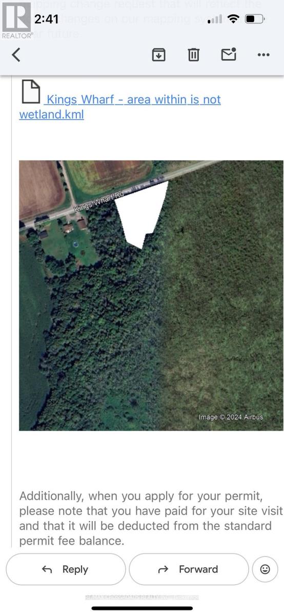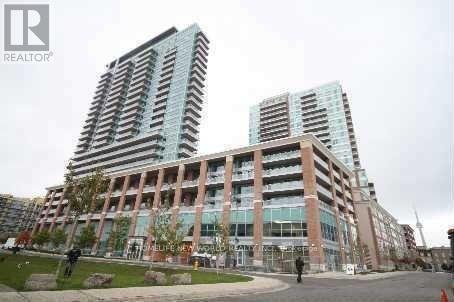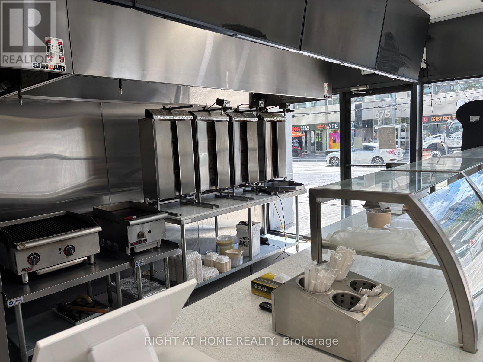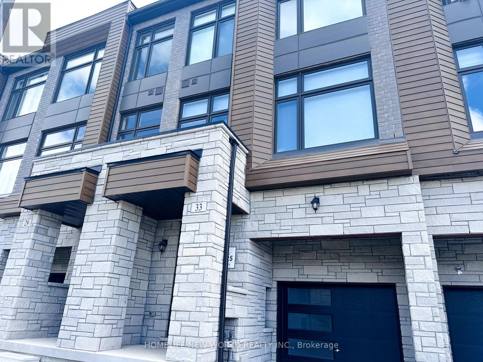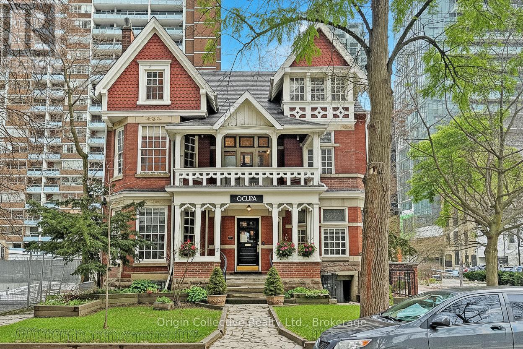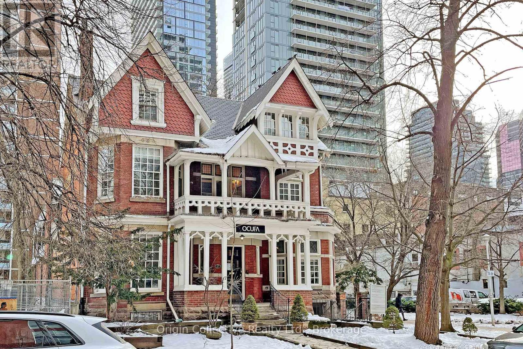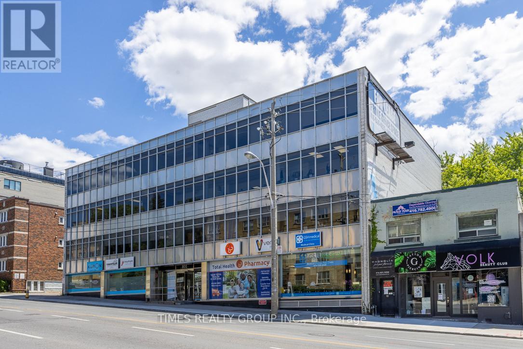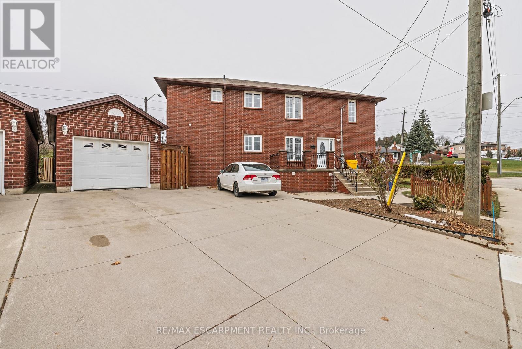Team Finora | Dan Kate and Jodie Finora | Niagara's Top Realtors | ReMax Niagara Realty Ltd.
Listings
401 - 3 Marine Parade Drive
Toronto, Ontario
Downsize Without Compromise at Hearthstone by the Bay! Welcome to Suite 401; a thoughtfully designed 2 bed + den & solarium, 2 bath suite, tailored for independent, retirement living. Spanning 1029 sq. ft., this bright and inviting split-bedroom layout, is ideal for both privacy and comfort. Floor-to-ceiling windows showcase south/east exposure that includes partial lake views, while a private balcony, solarium, and office nook provide flexible spaces to relax, work, or entertain. Freshly painted throughout; open concept living and dining areas are filled with natural light, creating a warm and welcoming atmosphere. The primary suite includes its own ensuite bath, while the 2nd bedroom and 2nd full bath can accommodate guests with ease. Unlike typical retirement residences Hearthstone by the Bay is a true condominium community: you own your suite while enjoying the comfort of services tailored to your lifestyle. Here, retirement living is designed to meet you where you are, and grow with you. From an active, independent lifestyle filled with social gatherings, resort-style amenities and waterfront walks in the vibrant community of Humber Bay Shores, to having supportive services available whenever you need them; you can settle in with confidence for today, and tomorrow. Monthly service package ($1923.53 + HST/monthly) includes conveniences like dining & housekeeping credits, wellness and fitness programs, social activities, and a 24-hour on-site nurse for peace of mind. Optional personal care services can be added as desired, allowing you to maintain freedom and confidence while your loved ones know you're comfortable and well supported. Book your tour today and you will not be disappointed! (id:61215)
1300 Fuller Avenue
Penetanguishene, Ontario
OVER AN ACRE LOT WITH OAK TREES AND CLOSE LOCATION TO GEORGIAN BAY. HOLDING RESTRICTION ON PROPERTY UNTIL TOWNSHIP INCREASES SEWER CAPACITY. VERY NICE RECREATIONAL HOLDING PROPERTY. SELLER TAKE BACK MORTGAGE AVAILABLE. NICE PROPERTY WITH MATURE TREES. (id:61215)
63 Beachwalk Crescent
Fort Erie, Ontario
This amazing move-in-ready home under construction is one of the few remaining homes in the award-winning Beachwalk community in Crystal Beach! The Beachside Bungaloft is 1,924 sq. ft., 3 bedrooms, 2.5 bathrooms, and offers a large open-concept main floor living area with high vaulted ceilings PLUS a fully finished basement with a rec room and extra bedroom! The main floor features a primary suite with a premium ensuite bath and walk-in closet. Situated on a 44x100 lot, this home includes over $90K in upgrades such as an oak staircase, gas fireplace, transom windows for added light, custom tile shower, pot lights, and so much moreThis home is well underway with anticipated completion of spring 2026. Luxury vinyl plank throughout the main floor, upgraded kitchen and bathrooms included. Upstairs overlooks the living space below and features a loft-style living room, another bedroom, and a full bath. Located within a new enclave of classic and cottage-inspired homes by Marz Homes, an admired builder with 45+ years of experience. You'll feel moments from an incredible sandy beach, great restaurants, shops, and that amazing small beachside town vibe. If you're searching for a lifestyle of beach days, bike rides, entertaining friends, and easy, relaxed living... Crystal Beach may be exactly what you're looking for! Thoughtful design has gone into creating a colourful, charming and timeless neighbourhood with no two homes side by side the same. We also have a limited number of homes ranging from 1,272 sq. ft. up to 2,500+ sq. ft. available to be built. (Pictures for example only. Currently under construction.) (id:61215)
15756 Niagara Parkway
Niagara-On-The-Lake, Ontario
Welcome to 15756 Niagara Parkway. Peaceful and private living and only minutes to the Old Town historic area of Niagara on the Lake. This bungalow has 3 bedrooms total, 1 full bath, large living and dining room, great for those family gatherings and entertaining. The lower level is 80% finished where you will find a family room, 1 bedroom and the laundry area. When you enter the home you will feel how light and bright it is with a large picture window in the front living room! Fabulous opportunity for some light renovations to make it your own. The appliances are newer, AC 2024, New sump pump + back up, owned water heater and the septic has been recently inspected. Plenty of space for parking and a very deep lot at 198 ft! Don't hesitate, come by and visit your new home in Niagara on the Lake. (id:61215)
112 - 4013 Kilmer Drive
Burlington, Ontario
A Great Opportunity To Purchase An Updated End Unit, Approximately 1,020 Square Feet (As Per MPAC), In Burlington's Most Sought-After And Desirable Tansley Community. Very Bright Ground-Level Unit With Private Terrace, Where Pride Of Ownership Is Most Evident. Just Move In And Enjoy: Two Bedrooms, Two Baths, And An Open-Concept Design Ideal For Family Gatherings, With Neutral Décor Throughout. Updates Include: New Flooring In Living And Dining Room, Front Hall, New Broadloom In Both Bedrooms, Upgraded Toilets And New Faucets, Three Smoke Detectors, Ceiling Fan, And New Shower Heads. This Unit Has Been Recently Painted. One Underground Parking Space And Access To Storage Lockers. Very Close Proximity To Walking Trails, Parks, Shopping, Restaurants, And All Other Amenities. Easy Access To Appleby GO Station, Downtown Burlington, And Highways 407, 403, And QEW. Don't Miss This Opportunity. Thank You For Showing! (id:61215)
Basement - 227 Evelyn Avenue
Toronto, Ontario
Live Steps from High Park in This Charming 1-Bedroom Basement Apartment!Bright, inviting, and full of character, this 1-bedroom, 1-bath basement unit offers a functional layout and comfortable living space on a quiet, tree-lined street in High Park North.Enjoy unbeatable access to the city's best-High Park, Bloor West Village, and The Junction are just moments away, filled with shops, cafés, and daily conveniences. Excellent TTC connections make commuting effortless. Please note: parking is not included. (id:61215)
125 Valera Drive E
Hamilton, Ontario
Better Than New Build! Completely Renovated 4 Bed, 3.5 Bath Home on Premium Lot Welcome to this fully updated, move-in-ready home located on a prestigious 62' x 107' lot. Featuring 4 spacious bedrooms and 3.5 bathrooms, this property offers over 3600sq. feet of finished living space, including a professionally finished basement with in-law suite potential. The main level boasts a formal living room, separate family room, and a stunning open-concept kitchen and dining are a perfect for entertaining. The custom kitchen includes a large center island, new cabinetry, and premium finishes. The basement offers a second kitchen, large family room, full bathroom, and a rec room that can serve as a 5th bedroom, making it ideal for extended family or guests. Additional highlights: Double car garage with inside entry, Tesla EV charger, and commercial-grade epoxy floor All new energy-efficient windows New 25-year shingles Fully renovated bathrooms New oak staircase with wrought iron balusters All new interior/exterior doors Smart Chamberlain garage door openers Professionally painted interior New high-end blinds Landscaped yard with underground gutter drainage Prime location just minutes to the QEW, schools, shopping, and all amenities. This home shows like a model book your private showing today! (id:61215)
20 Laskay Lane
King, Ontario
This architectural modern farmhouse estate is a rare offering an exquisite blend of refined luxury and timeless country charm on one acre, surrounded rolling greenery, mature trees, and serene forest views. Perfectly positioned steps from the Oak Ridges Moraine trail system, yet moments from Summerhill Market, shopping, dining, and even UberEats, it offers the tranquility of nature without compromising on convenience.Upon entry, you are welcomed by Moncer European White Oak hardwood floors and bespoke finishes at every turn. The reimagined chefs kitchen is a showpiece in both design and function, featuring top-of-the-line JennAir appliances, sleek custom cabinetry, and a layout crafted for effortless entertaining. The sophisticated dining room flows seamlessly into a sunlit living room, anchored by an elegant fireplace for cozy evenings.The primary suite is a true retreat, with tranquil views, a generous walk-in closet, and a spa-inspired ensuite adorned with heated floors and marble finishes. Two additional well-appointed bedrooms provide ample space for family or guests, all designed with comfort and style in mind.The crown jewel of this residence is the spectacular backyard oasis. At its heart lies a fully outfitted cabana, thoughtfully designed for year-round entertaining with floor-to-ceiling electric screens, a bar fridge, and a gas fireplace. Manicured lawns, a sprawling stone patio, and a built-in BBQ complete the entertainers dream setting.With close proximity to top-rated schools(Country Day School, Villanova), school bus pick-up and easy access to the GO Train or HWY 400 for a quick commute to the city, this estate is the perfect sanctuary for discerning families and city dwellers seeking a luxurious lifestyle surrounded by natures beauty. (id:61215)
12 Moses Crescent
Markham, Ontario
This stunning home was completely renovated in 2022, offering a perfect blend of modern luxury and convenience. With a fully renovated backyard, professional-grade appliances, and a home filled with high-tech features, this is a one-of-a-kind property in a desirable neighborhood. Highlights include a professional cinema and KTV room, intelligent home systems, and 4 luxurious Ensuite bedrooms, along with smart electric curtains. This home is designed for those who appreciate style, comfort, and technology. The basement has been finished and includes a separate entrance staircase, additional bedroom and bathroom, and a kitchen. The entire house is fitted with water softening systems and a tankless water heater. The house enjoys a prime location, just minutes away from highway 404 and 407, surrounded by shopping malls, supermarkets, and restaurants, and within the district of a top-ranked high school. (id:61215)
36 Legacy Circle
Wasaga Beach, Ontario
BRAND NEW, NEVER BEEN LIVED IN *Sunnidale by RedBerry Homes, one of the newest master planned communities in Wasaga Beach. Conveniently located minutes to the World's Longest Fresh Water Beach. Amenities include Schools, Parks, Trails, Future Shopping and a Stunning Clock Tower thats a beacon for the community. Well Appointed Freehold Single Detached Home Approximately 2,226 Sq. Ft. (as per Builders Plan). Features luxurious upgrades including: 200 Amp Electrical Service, Rough-in Conduit for Electric Car Charging Station, Direct Vent Gas Fireplace in the Family Room, Waffle Ceiling in the Family Room, Upgraded Kitchen Cabinets, Upgraded Kitchen Backsplash, Upgraded Silestone Countertop throughout Kitchen & Bathrooms with Undermount Sink, and Upgraded Tiles in the Foyer, Main Hall, Powder Room, Laundry Room, Kitchen & Breakfast area. Entry Door from Garage to House. Full Tarion Warranty Included. (39762020) (id:61215)
1490 Speers Road
Oakville, Ontario
A unique opportunity for both occupiers and/or investors to purchase a freestanding 27,600 sq. ft. multi-unit industrial building in Oakville. The property is approximately 1.54 acres in size abutting both Speers and Wallace Roads. The building has been demised into 12 separately metered units, with 14 drive-in doors of varying heights between 10' and 20'. Clear height of the building ranges between 10' to 24' high. Currently fully occupied by 9 tenants who are month to month with no formal leases in place. The Business Commercial (E4) zoning permits a wide variety of uses including Motor Vehicle repair, body shop, dealership, rental and washing facilities. Additional uses of manufacturing and warehousing are also permitted under Sp. 341. The property is located along one of Oakville's busiest commercial throughfares and within very close proximity to a number of Provincial Highways. Phase I Environmental report has been completed with Phase II currently underway. Tour requests are by appointment only through the Listing agents. Do not go directly to the property or speak to the current tenants. (id:61215)
Second Floor - 497 Bloor Street W
Toronto, Ontario
Spacious second-floor commercial unit available on Bloor Street West with direct street access. Approximately 1,300 sq. ft. featuring three separate rooms, an open lounge area, and a full bathroom. Includes a private outdoor balcony overlooking a lower deck patio. Excellent signage opportunity along Bloor Street West for maximum exposure. Suitable for a variety of professional or personal service uses. Conveniently located steps to major transit and situated in a high-traffic area. (id:61215)
42 Elizabeth Street
New Tecumseth, Ontario
Welcome to your dream home! This one year old custom built stunning property combines the convenience of in-town living with the serene ambiance of a cottage. Featuring over 4,000 square feet of finished living space and 9 foot ceilings with 3+ 2 bedrooms this home boasts an open concept design with designer-quality finishes throughout. The chefs kitchen is complete with a walk-in pantry and beverage fridge. Engineered hardwood floors run throughout the home, and multiple walkouts lead to a covered porch with glass railing, perfect for enjoying the scenic views of the river. The custom front door sets the tone for the rest of the home, which also features a rec room with a rough-in for a wet bar, in-floor heating in the basement, lower level walk-out to another covered patio, a massive cantina perfect for a wine room and a large garage. Professionally landscaped and truly turnkey, this home is ready for you to move in and enjoy! Walk to the quaint downtown and fabulous restaurants and nearby are parks, shopping, schools, golf and walking trails. (id:61215)
209 - 275 Renfrew Drive
Markham, Ontario
RELOCATE YOUR BUSINESS TO THIS HIGH-PROFILE OFFICE BUILDING IN THE HIGH-DEMAND LOCATION OF BUTTONVILLE, BRIGHT, UPDATED & BUILT-OUT SECOND FLOOR 2752 SQ. FT., 7 OFFICES, KITCHENETTE, LARGE OPEN BULL PEN AREA, RECEPTION AREA, 2 ENTRANCES TO UNIT. AVAILABLE IMMEDIATELY VACANT, ACROSS FROM BUTTONVILLE AIRPORT, EASY ACCESS TO MAJOR HIGHWAYS, STEPS TO PUBLIC TRANSIT, FLOOR PLAN ATTACHED TO LISTING, ELECTRIC CAR CHARGER STATION ON-SITE IN PARKING AREA, RENTAL ESCALATIONS YEARS 2-5, PLEASE NO SCHOOL, RETAIL, MEDICAL, TRAINING USES!! (id:61215)
407 - 155 Water Street
Cambridge, Ontario
Welcome to this stylish and well-appointed 1-bedroom, 1-bathroom condo ideally situated near the Grand River and the vibrant, up-and-coming Gaslight District. Featuring stainless steel appliances, an electric fireplace, and a generous balcony perfect for taking in the surrounding views, this unit offers a great balance of modern comfort and everyday functionality. One of the standout features is the underground covered parking spot a valuable bonus that offers both convenience and year-round protection from the elements. Whether you're a young professional, first-time buyer, or someone looking to downsize, you'll appreciate the easy access to downtown amenities, restaurants, trails, and public transit. This is your chance to enjoy a low-maintenance lifestyle in one of Cambridges most exciting and evolving neighbourhoods. (id:61215)
10 Kings Wharf Road
Kawartha Lakes, Ontario
100 ACRES PRESENTLY ZONED EP. KAWARTHA LAKES CONSERVATION APPROVED A .51 HECTARE AREA THAT WOULD NOT BE CLASSIFIED AS EP AND SUPPORTS HOME AND OUTBUILDINGS. REGISTERED SURVEYOR WAS RETAINED TO PIN THE .51 HECTARE AREA AS AGREED WITH CONSERVATION AS A PART ONE ON A R-PLAN SURVEY. THE .51 HECTARE WILL NEED TO BE FORMALLY REZONED AT KAWARTHA LAKES COUNCIL. LARGE CEDAR TREES COULD BE HARVESTED. UPLAND GAME HUNTING AS WELL AS MIGRATORY BIRDS. PAVED ROAD PROPERTY IS ACROSS FROM FARM ON THE NORTH. POSSIBILITY OF SELLER TAKE BACK MORTGAGE WITH AGREED TERMS. (id:61215)
9 Black Creek Trail
Springwater, Ontario
Set on an expansive corner lot of over half an acre, this Gorgeous Custom-Built Sun filled in prestigious Black Creek Estates exemplifies luxury and thoughtful design in one of the area's most sought-after communities. With 4400 sq ft of living space & extremely rare 4 Car Garage, this home offers ample room for a comfortable and spacious lifestyle. 5 mins to Snow Valley Ski Resort & Vespra Hills Golf Course. This is a Corner property with 3 + 2 BR & 3.5 WR, and this exclusive estate home comes with 2 elegant offices, one office is conveniently located on the main floor and the other office, boasts of custom executive office cabinetry, is in the basement. The Kitchen has high end appliances has Shaker style Cabinets, glass inserts & undermount Lighting. Open concept layout has Family Room w/ Cathedral Ceiling & 9 Sliding Glass door opening to a stunning Backyard. The professionally landscaped backyard is a private oasis, complete with a newer inground pool, an automated sprinkler system, and a fully serviced cabana with hydroideal for hosting and relaxing in style.Hand scraped H/W Flooring in the home, spacious Master Bedroom Has Walk-in-Closet & Luxury 5-Piece Ensuite. Mud Room has custom shelving & quartz Counters. 4-Car Garage w/ high ceilings & 2 built in Car Lifts. Custom closets throughout the home including the basement. Lower Level has entrance from Garage, and has 2 BR, 1 WR, A large Family Room, wet bar & Custom-made Office. The Basement has legal approval for legal second dwelling with plans in place for a large 3 BR basement with a huge living area and a chefs kitchen. Home offers a great lifestyle with hiking, water sports, skiing, Golf, and quick access to all amenities of Barrie. This exceptional residence combines refined craftsmanship with modern comforts, offering an elevated lifestyle in an exclusive estate setting. (id:61215)
Uph03 - 100 Western Battery Road
Toronto, Ontario
Welcome home features an ultra-wide southwest-facing floorplan and panoramic sunset views stretching all the way to the lake! Step inside to discover incredible all-day natural light and plenty of practical living space, with no pillars or odd room shapes to deal with. No need to settle for condo-sized furniture either. Use your den with clear view for WFH, dining room, home gym, baby's crib, or 3rd bedroom! Culinary dreams come true in this chef's kitchen, enjoy full-size appliances, double counter-top, breakfast bar, plus a huge window! One elevator ride away from the impressive rooftop terrace, gym, billiard's room, party room, library, and conference room. Walk to any amenity you need - michelin star restaurants, bars, metro, shoppers, nature trails, the lake, TTC, go train, and trinity bellwoods park. Don't miss out! (id:61215)
105 - 700 King Street W
Toronto, Ontario
BUSIEST INTERSECTION IN TORONTO Fully Equipped Mediterranean Doner Shawarma QSR Restaurant in Prime King West Neighbourhood!Outstanding opportunity to own a beautiful, fully equipped and profitable restaurant located in the heart of Torontos vibrant King West Fashion & Entertainment District. Surrounded by high-density residential condos, corporate offices, and renowned national brands, this location attracts a constant flow of pedestrian and vehicle traffic day and night.The space offers 1,600 SF with 26 city-approved seats, public parking at the front, and a sleek, practical layout ensuring smooth and efficient operations. Lease has 4 years remaining + extension option with very competitive rent of $14,000/month (TMI + HST included) a rare find compared to similar spaces in the area.Features & Highlights:$400,000+ in trade chattels/fixtures included Brand-new walk-in refrigerator & freezerTwo walk-in units, Ecologizer, fire suppression system State-of-the-art 18 ft hood & ventilation system.Strong customer base with dine-in, take-out, and delivery options, No franchise fee operate under your own brand Flexible business hours with high sales potential Modern design with plenty of storage and equipment space This profitable and turnkey venture is ideal for a rebrand, franchise expansion, or continued growth under the existing concept. The possibilities are boundless! Extras: Full list of chattels available upon request.Location, Location, Location A Must See! (id:61215)
33 Drainie Street
Vaughan, Ontario
Large BrandNew Townhouse - 3 Bedroom W/ Bonus room in the basement. Located between Klienburg & Woodbridge. Close to 2000 Sqft Living space. Located close to many amenities. (id:61215)
17 Isabella Street
Toronto, Ontario
An Unparalleled Landmark for Sale or Lease at the Heart of Toronto. Welcome to the William Britton House - a magnificent 1885 masterpiece meticulously restored and now available for its next chapter. Situated at the unrivaled address of 17 Isabella Street, this property is a striking blend of Toronto's rich history and its vibrant, modern future. This is more than just bricks and mortar; it's a piece of the city's soul, set against the dynamic backdrop of the highly sought-after Yonge & Bloor neighborhood. The location is truly exceptional, putting you steps from the Yonge-Bloor subway station, the upscale boutiques and restaurants of Yorkville, and the University of Toronto. With nearly 6,500 square feet of total space and residential zoning, the possibilities are boundless. Whether you envision a stunning private residence, a unique multi-family dwelling, or an innovative commercial space, this landmark property offers an incredible opportunity to explore. Its prime location in a hotbed for recent development makes it a strategic investment with potential for assembly with additional units or a residential multiplex. This is your chance to own a piece of Toronto's legacy and make your mark at the city's most central address. (id:61215)
1 - 17 Isabella Street
Toronto, Ontario
An Unparalleled Landmark for Sale or Lease at the Heart of Toronto. Welcome to the William Britton House - a magnificent 1885 masterpiece meticulously restored and now available for its next chapter. Situated at the unrivaled address of 17 Isabella Street, this property is a striking blend of Toronto's rich history and its vibrant, modern future. This is more than just bricks and mortar; it's a piece of the city's soul, set against the dynamic backdrop of the highly sought-after Yonge & Bloor neighborhood. The location is truly exceptional, putting you steps from the Yonge-Bloor subway station, the upscale boutiques and restaurants of Yorkville, and the University of Toronto. With nearly 6,500 square feet of total space and residential zoning, the possibilities are boundless. Whether you envision a stunning private residence, a unique multi-family dwelling, or an innovative commercial space, this landmark property offers an incredible opportunity to explore. Its prime location in a hotbed for recent development makes it a strategic investment with potential for assembly with additional units or a residential multiplex. This is your chance to own a piece of Toronto's legacy and make your mark at the city's most central address. (id:61215)
400 - 801 Eglinton Avenue W
Toronto, Ontario
For More Information About This Listing, More Photos & Appointments, Please Click "View Listing On Realtor Website" Button In The Realtor.Ca Browser Version Or 'Multimedia' Button Or Brochure On Mobile Device App. (id:61215)
107 Horning Drive
Hamilton, Ontario
Rare opportunity to own this beautifully renovated three family dwelling located in Hamilton West Mountain. Fully updated in 2020, this 3200 square foot building is ready for a new owner to capitalize on its rental potential. With 7 bedrooms and 5 bathrooms, this property offers ample living space. The main floor unit, which includes 3 bedrooms and 3 baths. Recent renovations include new bathrooms, flooring, baseboards, tiles, and fresh paint throughout. The upper unit benefits from a new A/C split system installed in 2022, while a brand new furnace was added in 2024 for optimal comfort. This property comes equipped with 2023 fridges and stoves, two laundry rooms (including a coin-operated one in the common area), and plenty of storage space. The detached garage is freshly painted and finished, providing the potential for conversion into an ADU or leasing for additional income. Three separate electrical panels (id:61215)

