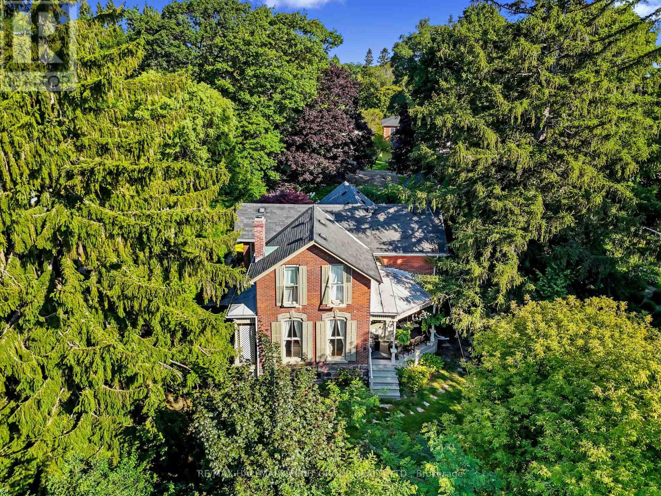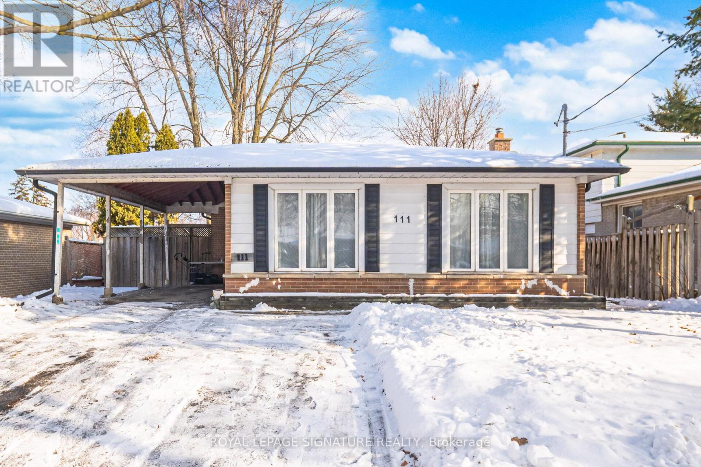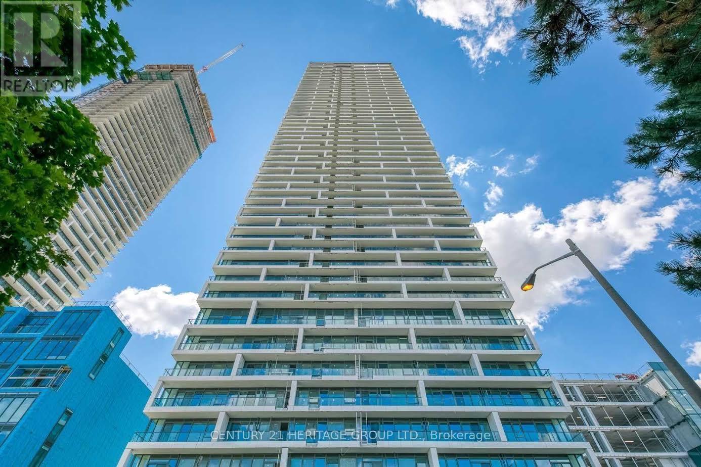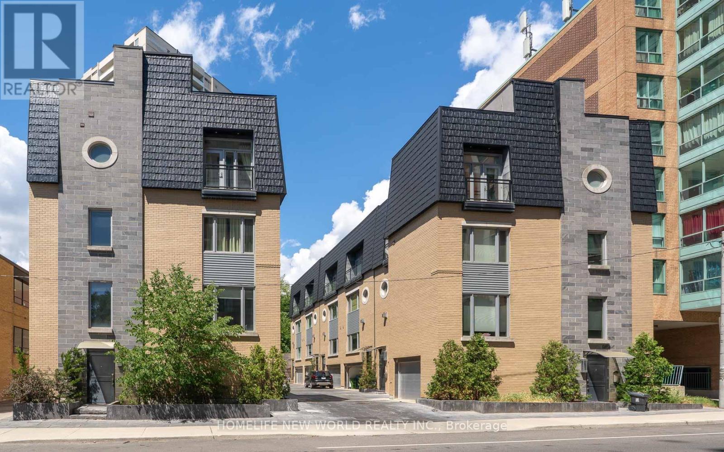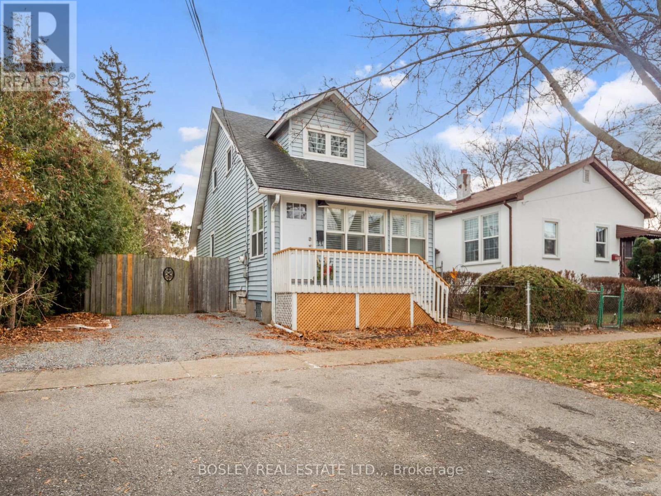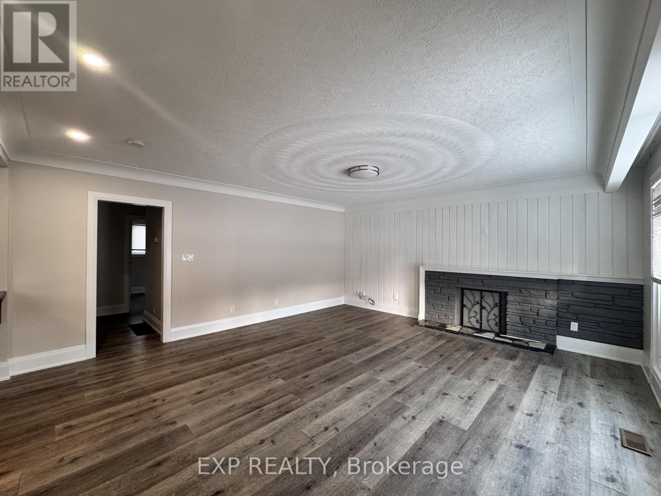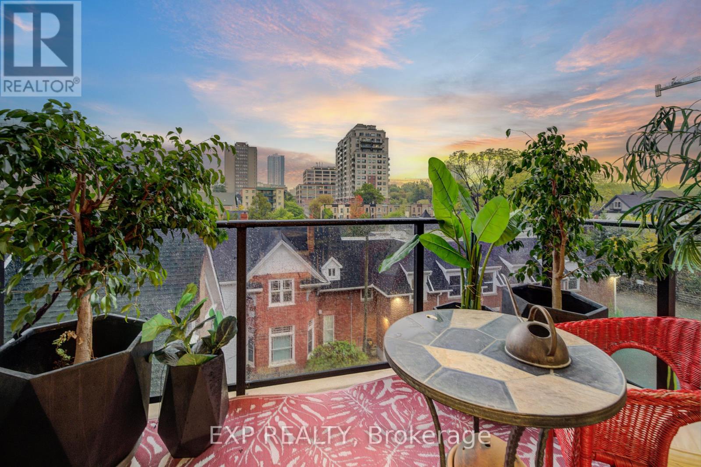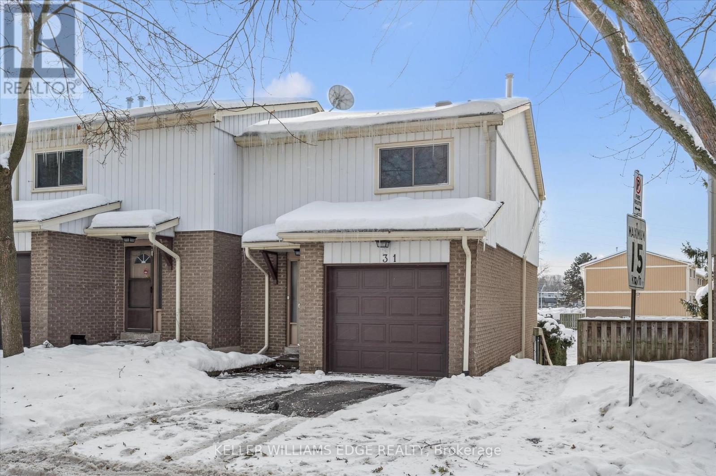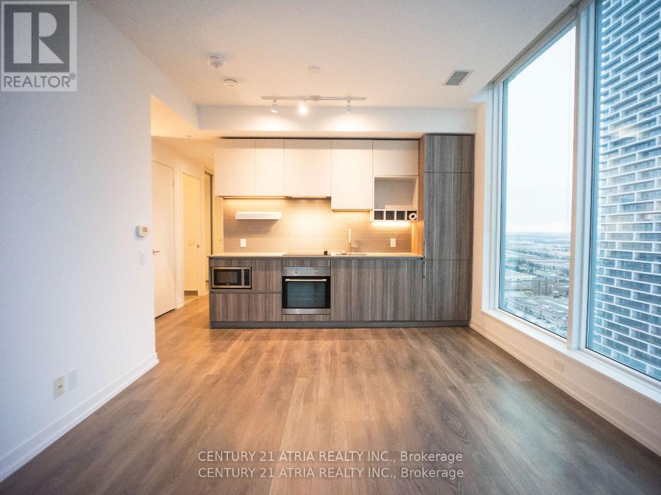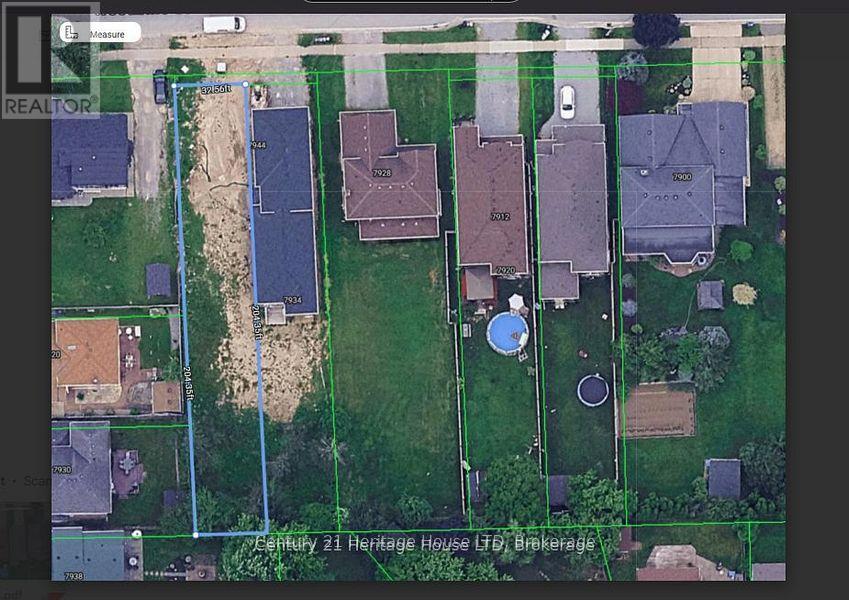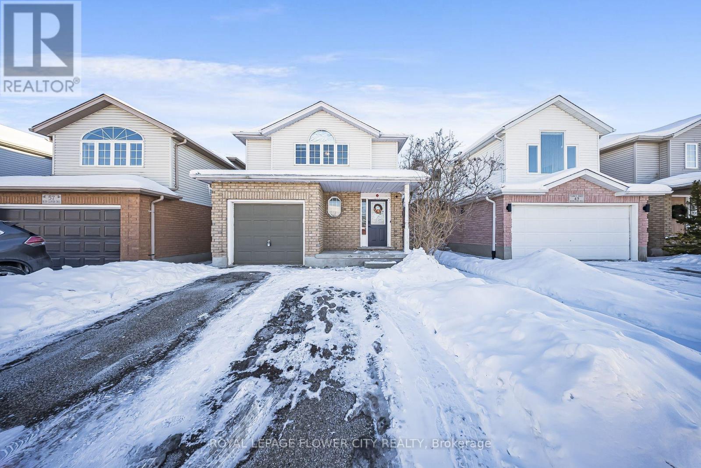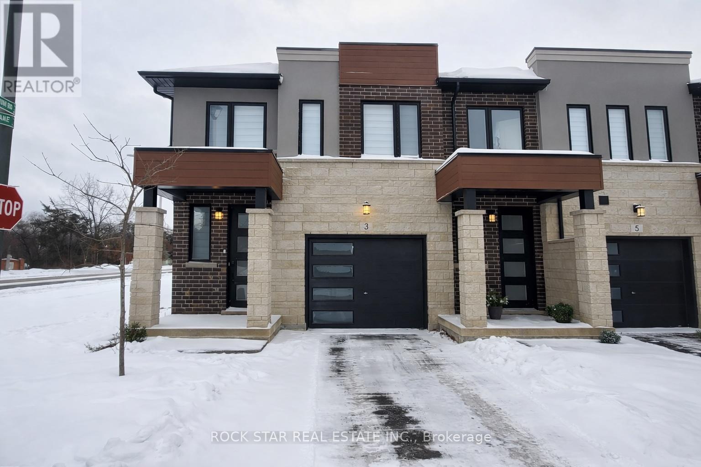Team Finora | Dan Kate and Jodie Finora | Niagara's Top Realtors | ReMax Niagara Realty Ltd.
Listings
30 Bruton Street
Port Hope, Ontario
Located on a picturesque, tree-lined street in the heart of Downtown Port Hope, this distinctive 1850s-built home blends timeless character with thoughtful modern updates. Guests are greeted by a beautiful open foyer featuring a striking floor design and large windows that flood the space with natural light. The living room impresses with a sun-soaked layout, a wall of windows, and a soaring two-storey ceiling. In contrast, the spacious dining room showcases detailed trim and high baseboards, an ideal setting for holiday gatherings and year-round entertaining. The kitchen is designed for hosting, offering generous cabinet and counter space, a coffee bar area, gas stove, breakfast bar, and a prep counter accented by pendant lighting. A character-filled sitting or music room connects to the family room through an elegant arched doorway. The cozy family room features an ornate decorative fireplace and floor-to-ceiling windows overlooking the gardens. A main-floor three-piece bathroom and a convenient laundry room complete this level. Upstairs, the primary bedroom offers a spacious retreat with dual closets featuring French doors, high ceilings, and recessed lighting. The bathroom includes skylights, a glass shower enclosure, and a relaxing soaker tub. Two well-appointed bedrooms and an open loft ideal for a home office or guest space complete the upper floor plan. Outside, a private secret garden oasis awaits. Enjoy a covered porch perfect for morning coffee in any weather, a back patio ideal for alfresco dining, and lush mature trees and gardens, all complemented by a charming bunkie. Situated moments from Trinity College School local amenities, downtown shops, and restaurants, this home offers the exceptional lifestyle Port Hope is known for, with easy access to the 401. (id:61215)
111 Mountainview Road S
Halton Hills, Ontario
* LEGAL ADDITIONAL RESIDENTIAL UNIT * Step Inside This Spacious 3 Plus 2 Bedroom 2 Bathroom Bungalow In The Heart Of Halton Hills. Sitting On A Large Lot With A Wide Driveway And Carport, This Home Is The Perfect Diamond In The Rough Ready For Your Personal Touch. The Family Size Kitchen Overlooks A Bright And Inviting Living And Dining Area That Is Ideal For Everyday Living And Entertaining. The Main Floor Offers Three Roomy Bedrooms And Access To A Shared Laundry Area. The LEGAL BASEMENT APARTMENT Features Two Additional Bedrooms, A Private Entrance And A Full Bathroom, Creating An Excellent Opportunity For Rental Income Or Multigenerational Living. The Large Fenced Backyard Includes A Storage Shed And Plenty Of Space For Outdoor Enjoyment. Located Along Mountainview Road South, This Home Is Just Minutes From Shopping Plazas, Schools, Parks, Restaurants And The Georgetown GO Station. Enjoy Quick Access To Grocery Stores, Coffee Shops, Community Centres And Scenic Walking Trails While Still Being Within A Quiet And Family Friendly Neighbourhood. (id:61215)
4210 - 898 Portage Parkway
Vaughan, Ontario
Freshly updated and Cleaned High Floor 2 bedroom carpet free Corner Unit With Unobstructed View of City and Countryside At Transit City 1. 9 Ft Ceiling, Bright and Spacious Open Concept Layout & Laminated Flooring Throughout. Sun Filled Bedrooms With Large Windows. 1 Parking And 1 Locker Incl. Steps To All Amenities And Transportation. Ttc And Shopping At Doorstep. Steps To York University And Major Highway. (id:61215)
310 Merton Street
Toronto, Ontario
Rare opportunity to own in the heart of Midtown. This recently upgraded New York-inspired, freehold townhome offers luxury and privacy with soaring 10' coffered ceilings, a private elevator, modern finishes, and walnut floors throughout. Features include a wine cooler, surround sound system, heated bathroom floors, and a heated garage. The rooftop terrace is ideal for entertaining. Prime location just 10 minutes to Downtown, a 10-minute walk to the subway, minutes to the Beltline and trails, and close to the local famous shops and restaurants. (id:61215)
18 Michigan Avenue
St. Catharines, Ontario
'Tis the season' to consider a rare find and a great opportunity in Port Dalhousie. This 1 1/2 storey home is just steps away from the marina and the fabulous amenities that surround it. Let's check the list of highlights of this home starting at the top. On the upper level, 2 spacious bedrooms, both with new vinyl flooring (2024); down the newly carpeted stairs (2025) to an open design main floor. Welcome your guest at the front door (2025), where loads of natural light floods the room, while also allowing privacy, as the front windows are equipped with trendy California shutters. The main floor multi purpose space is where life happens, an intimate space to cook, dine, entertain and relax. A full kitchen, fridge (2025), stove top range, range hood, built in oven, dishwasher (2025), double sinks and an abundance of counter space and cabinetry, including a pantry. The main floor 4 piece bathroom was fully renovated in 2024, mostly white finishes, and splish splash stunning! The basement is partly finished with laundry hook ups and ample space for storage. The entire backyard is fenced with access gates on either side of the home. More storage in the shed (new shed roof 2025). A double driveway completes the tour. This modest home on a cul-de-sac in Port Dalhousie is an opportunity to experience the local culture, walk the pier, bike the trails and take in the waterviews. (id:61215)
324 West 5th Street
Hamilton, Ontario
Step into this beautiful bungalow offering bright, open-concept living spaces with updated flooring and expansive windows that flood the home with natural light. The modern kitchen is a true highlight, featuring stainless steel appliances, updated countertops, and plenty of room for cooking and entertaining.This charming home is ideally located just a 10-minute walk from Mohawk College and within close proximity to shopping, grocery stores, schools, libraries, and entertainment. With direct access to public transit, it's a perfect fit for students, families, or professionals giving quick access to the Lincoln Alexander Parkway (Linc) and the bustling retail hub on Upper James Street, this home combines comfort, convenience, and modern style.The property sits on an impressively large lot, providing endless opportunities to personalize the outdoor space for family living. Inside, enjoy the seamless flow of the open-concept living and dining area, complemented by the updated kitchen. Additional conveniences include an attached garage and a 2-car driveway. (id:61215)
417 - 399 Queen Street S
Kitchener, Ontario
Welcome to urban living at its finest in this stylish 1-bedroom, 1-bath condo on the 4th floor of Kitcheners' sought-after Barra on Queen Condos! From the moment you step inside, the custom design and thoughtful upgrades set this unit apart. The modern kitchen boasts an extended island with seating, perfect for entertaining or enjoying your morning coffee. The open-concept layout flows seamlessly to a spacious living area and out to your private balcony with plenty of room for seating, an ideal spot to relax and soak in the view. The bathroom has been beautifully updated with a sleek walk-in shower, offering a modern and functional touch. Just off the entryway, a stylish barn door leads to the in-unit laundry, full-size machines and smart design that maximize space without sacrificing convenience. With your own parking spot and thoughtful layout throughout, this condo is designed for easy, everyday living. Enjoy amenities galore right at your doorstep: a fully equipped gym, bookable party room, outdoor BBQ space, and even a pet run for your four-legged friends. And the location? Absolutely dynamic steps to Victoria Park, the LRT, trendy restaurants, nightlife, shops, public transit, and all of Downtown Kitcheners' best festivals and events. Whether you're a first-time buyer, investor, or downsizer, this condo checks all the boxes for modern city living. Don't miss your chance to call this stylish space home! (id:61215)
31 - 51 Paulander Drive
Kitchener, Ontario
Welcome to your home! First-time home buyers, downsizers and investors. This charming affordable full multi level townhouse condo is nestled in a quiet family friendly complex. It boasts 3 good sizes bedrooms on the upper level complete with a 4-pc bath. The main level includes door to garage for convenient access to the home. Living room/dining room has good sized windows offering a bright space for entertaining. The basement is partially finished and can be used as a flexible space for a family room/office. Sliding doors allows access to a private fully fenced backyard with a deck. A single-car garage, private driveway, landscaped front and back and ample visitor parking add practicality to this well-rounded home backing onto the park. Within walking distance to shopping, schools, public transportation, a community center, and a walk-in clinic - convenience blends effortlessly with comfort. Downtown Kitchener and the universities are also just a short drive away. (id:61215)
2903 - 5 Buttermill Avenue
Vaughan, Ontario
Welcome to this bright and spacious corner unit in the heart of the Vaughan Metropolitan Centre. Floor-to-ceiling windows, laminate flooring, and 9-foot ceilings throughout create a sleek, modern atmosphere. The kitchen features quartz countertops and built-in appliances, making cooking both easy and enjoyable. Just steps from the subway and bus station, and minutes to York University, with restaurants, shops, banks, and parks all within walking distance. Enjoy quick and convenient access to Highways 407 and 400. The building offers exceptional amenities, including 24-hour concierge service, a fully equipped gym, party room, media room, and much more. One Parking, One Locker are included. (id:61215)
7944 Woodbine Street
Niagara Falls, Ontario
Seize the opportunity to own a prime residential building lot just minutes from City Hall, the Casino, the new GO Train station, major highways, and the U.S. border. This property includes approved building permits for a single-family home with in-law suite potential. Draft drawings, building footprint plans, and a survey are available. The seller may also assist with the new build, offering added flexibility and convenience. An exceptional opportunity with endless possibilities. (id:61215)
53 Bush Clover Crescent
Kitchener, Ontario
Welcome tomaintained detached 3+1 bedroom home located in the highly sought-after family-friendly sought-after Laurentian Hills neighborhood. Perfectly positionedclose to top-rated schools, this home offers an exceptional blend of comfort, convenience, and long-term value.The main and upper levels feature hardwood flooring throughout, complemented by elegant wood staircases, while the freshly painted interior creates a bright and welcoming atmosphere. The huge primary bedroom provides a peaceful retreat with ample space to relax and unwind.Offering excellent flexibility, the legal 1-bedroom basement apartment includes a separate side entrance and dedicated laundry perfect for rental potential or multi-generational living-with the option to convert back to single-family use through interior access. Finished with durable laminate flooring, the space is both stylish and practical.Recent upgrades include a newer furnace ,stainless steel appliances, air conditioning system, ensuring year-round comfort and efficiency. Step outside to enjoy a fully fenced backyard, complete with a wooden patio deck-perfect for entertaining or family gatherings-as well as extra backyard storage for added convenience.This prime location puts you minutes from shopping malls, major grocery stores, cafes, and popular restaurants, with public transit nearby and easy access to major highways for effortless commuting. Set in a welcoming, quiet neighborhood, this home is an excellent choice for families, investors, or those seeking flexible living arrangements.A rare opportunity in one of Kitchener's most desirable areas-don't miss it. (id:61215)
3 Southam Lane
Hamilton, Ontario
Newer executive 3 bedroom, 2.5 bath end unit townhome filled with natural light. Loaded with gorgeous upgrades, this home features a professionally designed eat in kitchen with a gas stove, brand new high end stainless steel appliances, and quartz countertops throughout. Beautiful oak staircase, second floor laundry, and an oversized primary bedroom complete with walk in closet and a stunning ensuite. Two additional generously sized bedrooms and a full second floor bath. Inside entry from the garage plus the added convenience of a separate outside entrance to the backyard. Fantastic location in Chedoke Heights on Hamilton's West Mountain with quick access to Costco Ancaster, recreation centres, parks, transit, schools, Lincoln M. Alexander Parkway, Highway 403, and the Red Hill. (id:61215)

