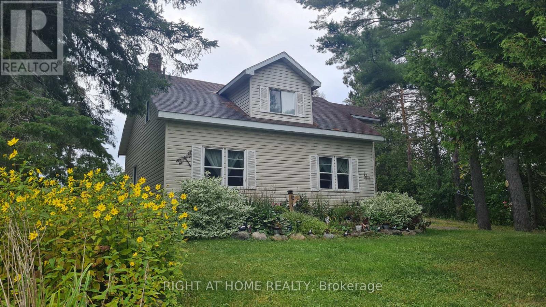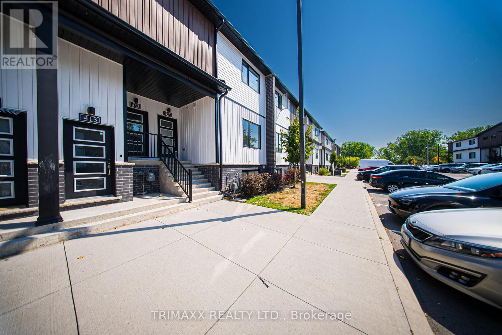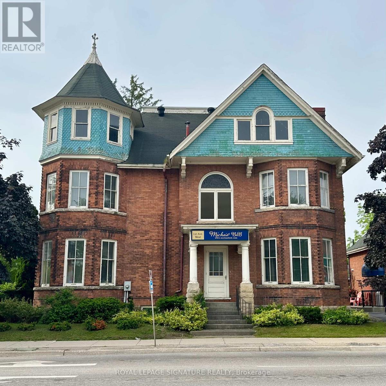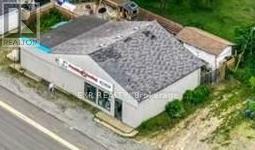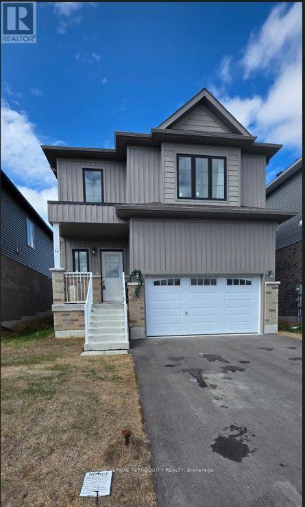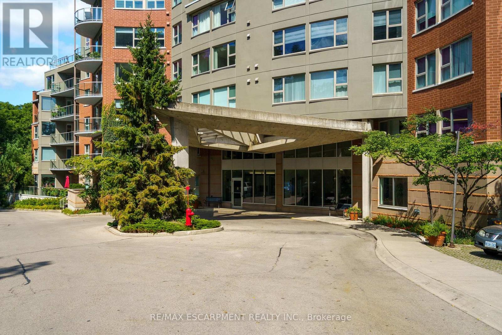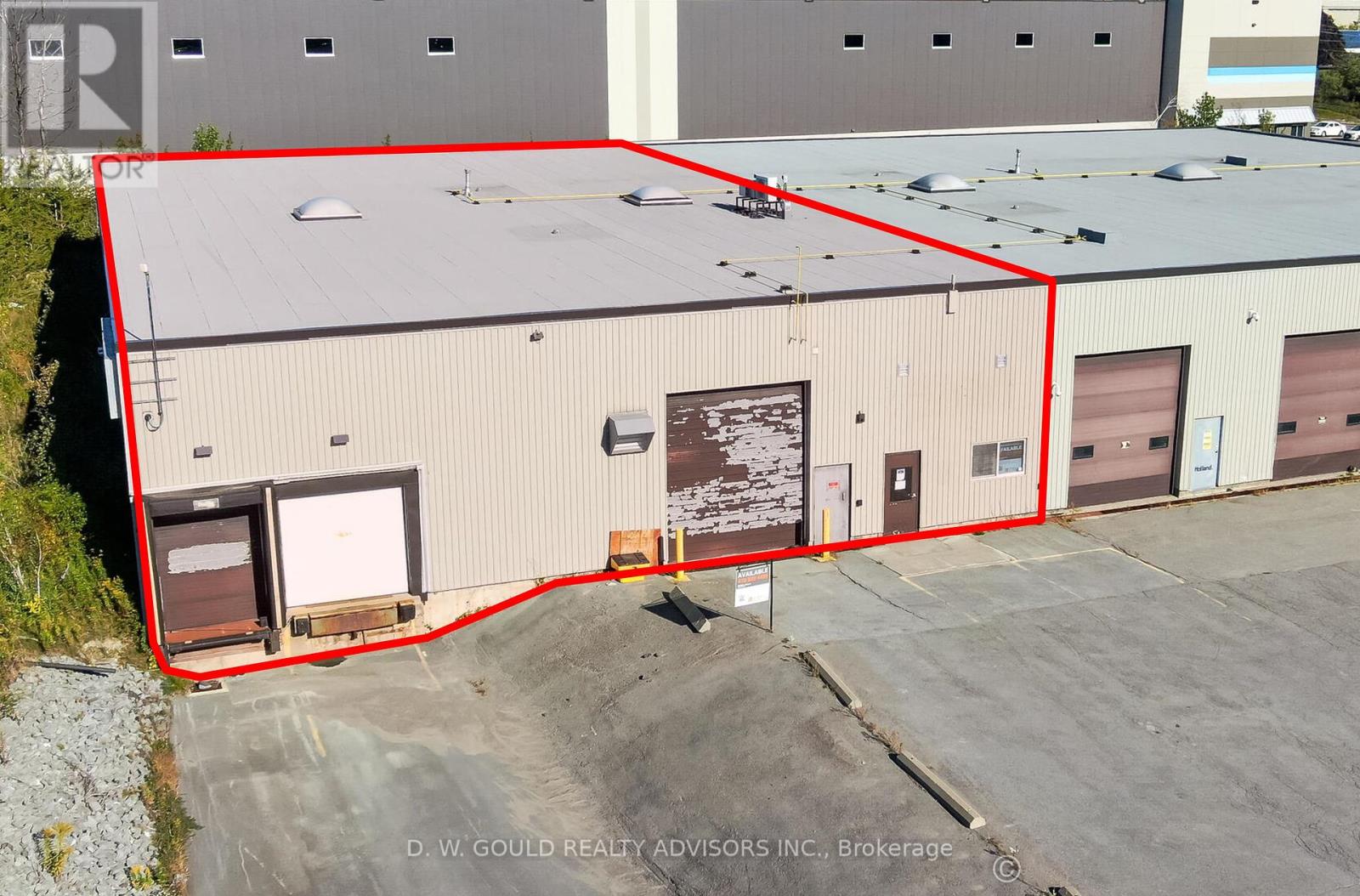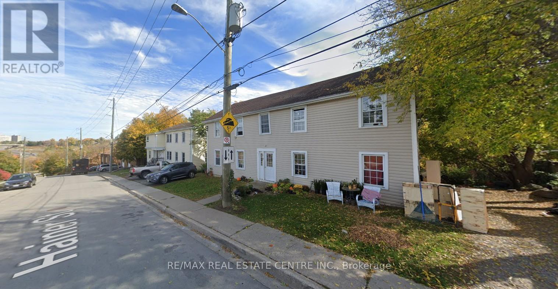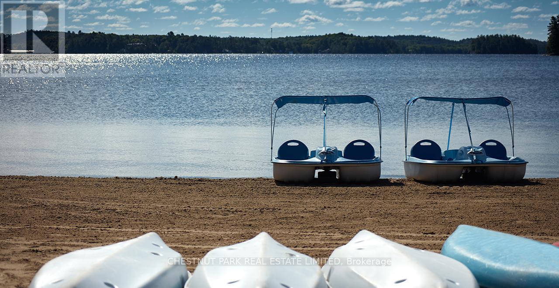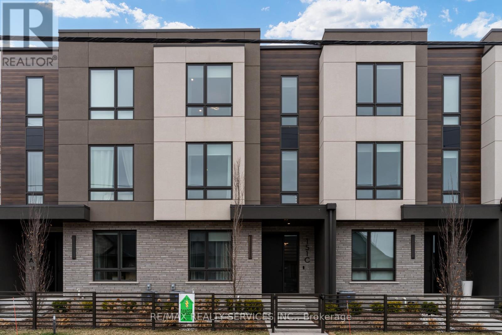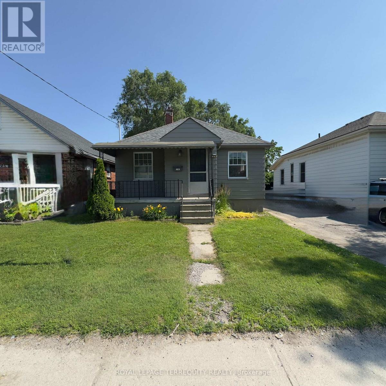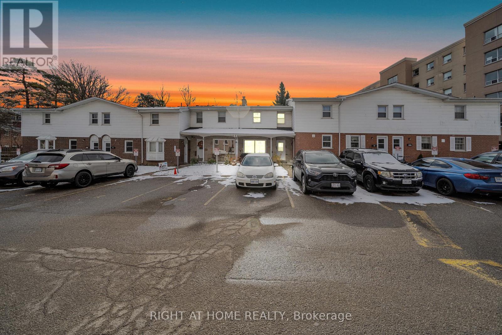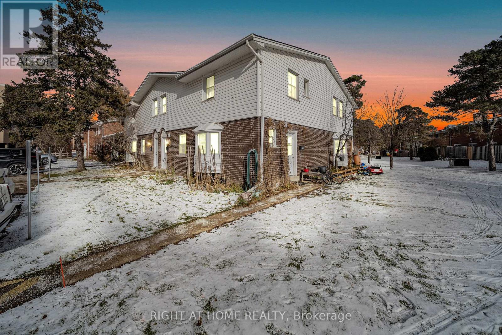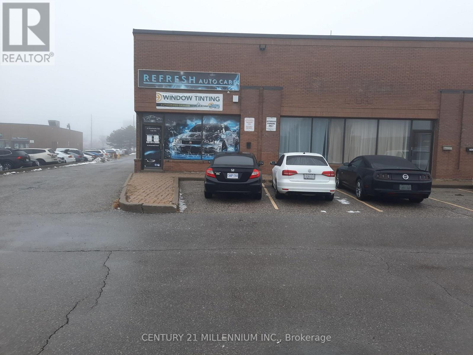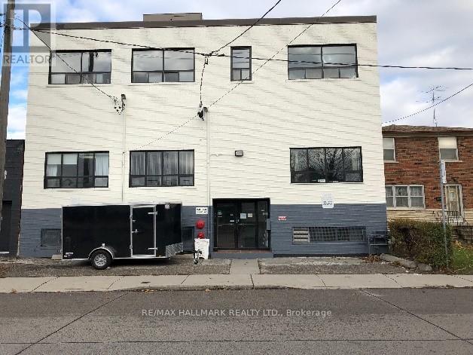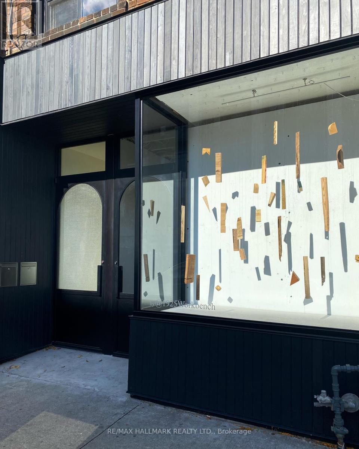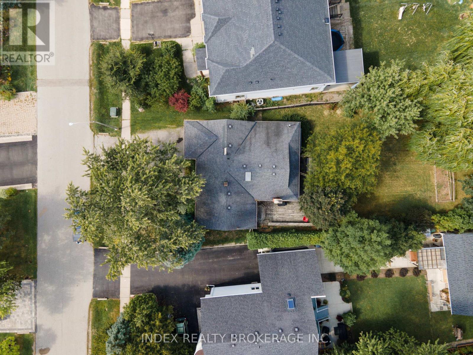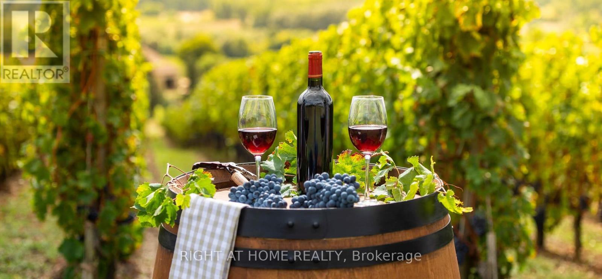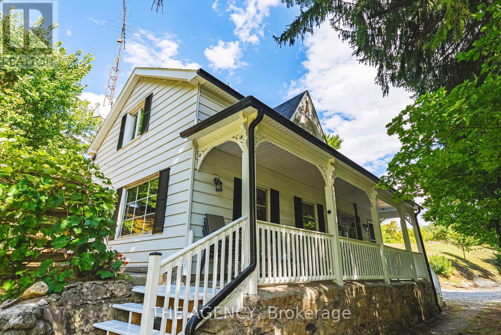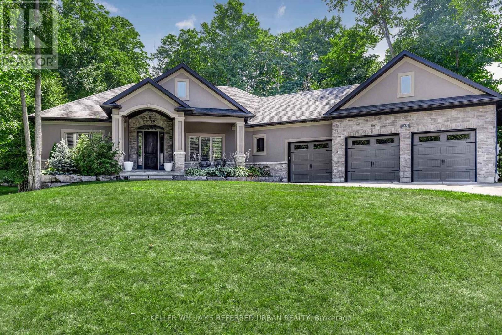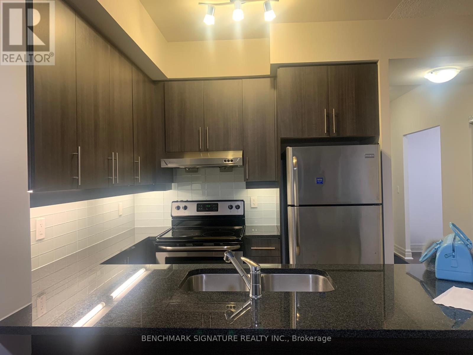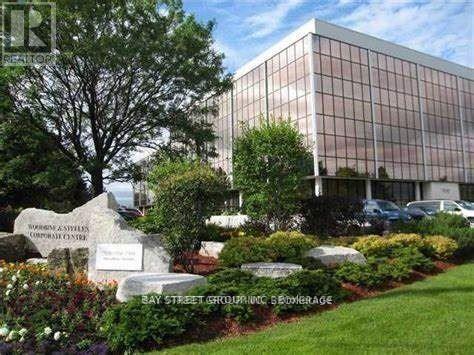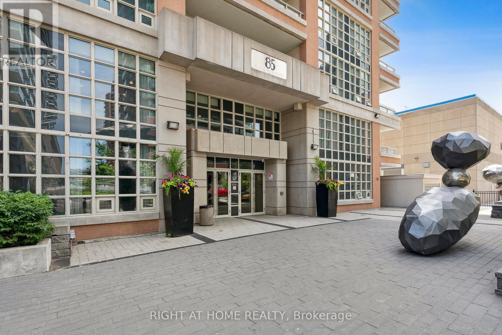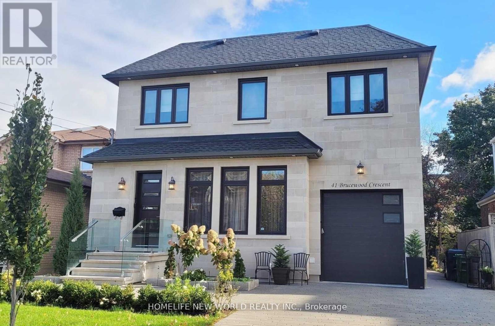Team Finora | Dan Kate and Jodie Finora | Niagara's Top Realtors | ReMax Niagara Realty Ltd.
Listings
2324 60 Highway N
Lake Of Bays, Ontario
Welcome to this well-maintained detached 3 Bedroom, 1 Bath Home on HWY 60, Huntsville. Located just 10 minutes from downtown Huntsville, this house offers comfort, privacy, and character. The bright, open-concept living and dining area flows seamlessly into a cheerful kitchen with a walkout to the backyard and an island perfect for family gatherings. A versatile bonus room on the main floor provides the ideal space for a reading nook, playroom, or music room. The main level features hardwood flooring, soaring 10-ft ceilings, and plenty of natural light. Upstairs, you'll find three bedrooms, including a spacious primary suite with double closets and a sitting area, along with a 4-piece bathroom. The property also boasts a 24 x 26 detached double-car garage, a circular driveway with plenty of parking, an 8 x 10 insulated and wired treehouse, a fire pit, and beautifully landscaped gardens. All of this is within walking distance to public access at Peninsula Lake. Close to shops, hospital, school, parks and Echo Valley Nature & Bike trails. (id:61215)
423 - 4263 Fourth Avenue
Niagara Falls, Ontario
Welcome to modern Condo Townhouse is perfect for first time buyers, downsizers, small families , or even as an Airbnb investment. Featuring a bright open-concept layout with luxury vinyl plank flooring, 2 bedrooms, 2 bathrooms, and a private deck with serene green views, this modern home offers comfort and convenience at every turn. Enjoy stainless steel appliances, dedicated parking right at your doorstep, and plenty of visitor parking for guests. Ideally located just minutes from Niagara Falls attractions, the Go Station, Great Wolf Lodge, top wineries, restaurants, and with quick QEW access to Toronto and the USA, this home truly combines style, location and easy living. Book your private showing today. (id:61215)
1000 1st Avenue W
Owen Sound, Ontario
This remarkable 1893 Queen Anne Revival offers a rare blend of architectural beauty and proven financial success. The estate operates as a licensed bed & breakfast, including a fully renovated carriage house featuring two independent rental units. The two buildings are separate structures, providing flexible living arrangements and income across the property. Immediate, transferrable revenue from day one, is a privilege reserved for the discerning owner.Inside the main home, period details are showcased through original stained glass, intricate millwork, a stately newel post, and a signature tower with sweeping river views. The thoughtfully designed spaces cater to both leisure and business guests, with a welcoming library perfect for quiet work, sunlit living and dining rooms ideal for meetings or gatherings, a butlers pantry, large kitchen, and convenient powder room. Upstairs, four oversized bedrooms await, including a spacious primary suite, two generously sized bathrooms, thoughtfully designed to serve both family and guests with ease. Full upper story and roof deck available for conversion. Steeped in history, this home was built for to Dr. W. George Dow, back in 1893, and has since served as a medical office, insurance business, and community gathering place. As a timeless landmark, it stands in the very heart of Owen Sounds vibrant hub, offering the unique ability to live and work under one roof with a strong, proven, lucrative income stream already in place. (id:61215)
522 Centre Street
Espanola, Ontario
Prime Freehold Commercial Space For Sale High Visibility on Major Highway! Looking for the perfect location for your retail or service business? This high-visibility freehold commercial space is situated right on the highway, offering tremendous exposure and steady traffic flow. Ideal for retail, professional services, or specialty businesses, this location ensures maximum brand visibility and easy accessibility for customers. (id:61215)
34 Hillcroft Way
Kawartha Lakes, Ontario
Beautiful brand new 4 bedroom, 3 bath home located in Bobcaygeon. Steps from Sturgeon Lake,boat launch ramp. Walking distance to downtown Bobcaygeon, Beach Park, shopping, restaurants and more. Available immediately 2 car garage, all new appliances. Inside access to garage, walk-out to garden. (id:61215)
102 - 77 Governors Road
Hamilton, Ontario
Discover this magnificent condo apartment perfectly situated along the rushing Spencer Creek, where serene natural surroundings meet the convenience of downtown Dundas just steps away. Located on the coveted main floor, this residence combines ease of access with the elevated privacy of a balcony that overlooks lush, tree-lined greenspaceoffering the feeling of a retreat while still close to shops, dining, and an abundance of amenities. Inside, the home features lofty 9 ceilings, rich hardwood flooring, and a warm palette. The inviting open-concept living and dining area seamlessly connects to the private balcony, while pocket doors lead to a bright eat-in kitchen equipped with crisp white appliances. The spacious primary bedroom includes a 4-piece ensuite with a soaker tub and separate walk-in shower. A second bedroom, additional 3-piece bathroom, and an ample-sized laundry/utility/storage room add both comfort and functionality. This landmark building is celebrated for its innovative architecture, offering a truly unique condo experience. Residents enjoy an array of amenities, including a well-appointed party room, fitness room, and a convenient guest suite for overnight visitors. Designed for carefree living, this condo offers tranquil views, elegant surroundings, and a worry-free lifestyle in one of Dundas most coveted communities. (id:61215)
D - 175 Lahr Drive
Belleville, Ontario
+/-8,760.11 Sf Industrial/Commercial space available for lease in Belleville. Highway 401 exposure - ideal for businesses seeking on/off highway 401 efficiently. Cross docking/load assembling. 2 Docks/ 1 Drive-in. Recently a courier building. Clear height up to 17'8. Also suitable for warehousing, manufacturing and other industrial and commercial uses. Specialized sprinklers. 480 Volt power. Ample on-site parking. Additional space may be available. (id:61215)
17 Hainer Street
St. Catharines, Ontario
Prime Investment Opportunity Near St. Catharines Go Station! This Spacious Legal Fourplex Offers Exceptional Potential Income. Just Steps From All The Essentials. Each Of The Four Units Features The Same Functional Layout, Including A Formal Living Room, Separate Dining Room, Kitchen, 4-Piece Bathroom, 3 Generously Sized Bedrooms, And Private Outdoor Space With A Pressure-Treated Deck Or Balcony. The Location Is Unbeatable! A Short Walk To Downtown St. Catharines, Where You'll Find Shopping, Restaurants, Cafes, Theatre, Ohl Hockey, Concerts, The Library, And Brock University Downtown Campus. Nature Lovers Will Also Appreciate The Nearby Schools, Parks, Hiking Trails, Conservation Areas, And Great Fishing Spots. With Easy Access To Via Rail, Go Transit, City Buses, And Hwy 406, Commuting Couldn't Be Simpler. The Property Fronts On Two Separate Roads, With Approx. 160 Feet Of Frontage, Offering Exciting Future Development Possibilities. Currently Fully Rented, This Turn-Key Investment Is Ready To Generate Income While Providing Incredible Upside For The Future. (id:61215)
4 - 1869 Muskoka District Road 118 West
Muskoka Lakes, Ontario
Embrace lakeside luxury and investment potential on beautiful Lake Muskoka. This income-generating property at Touchstone Resort, just minutes from Bracebridge and a short drive from the GTA, offers the perfect blend of lifestyle and smart investment. Enjoy the Muskoka lifestyle while leveraging the benefits of a turnkey, fully furnished property that can help offset your costs. This spacious suite features two bedrooms and two full bathrooms with a desirable lock-off floor plan, giving you the flexibility to use one side for personal enjoyment while renting out the other for short-term rental income. Designed for comfort and function, its an ideal vacation property, family retreat, or investment condo. Touchstone Resort provides an outstanding array of amenities including a private beach on Lake Muskoka, an infinity pool and hot tub overlooking the water, expansive docks, tennis courts, scenic hiking trails, a full-service spa, and a gourmet on-site restaurant. Back at your suite, you'll appreciate the fully equipped modern kitchen and oversized balcony with panoramic lake views, perfect for entertaining or relaxing. Whether you're searching for a Muskoka getaway, a profitable vacation rental, or a mix of both, this property delivers. Rarely offered and highly sought-after, its an exceptional opportunity for families, couples, or investors. Extras: Unit must participate in the resort-managed rental pool for 8 weeks annually, including 2 weeks between Victoria Day and September 30. (id:61215)
151c Port Robinson Road
Pelham, Ontario
Welcome to Elevated Living in the Heart of Fonthill. Discover refined luxury in this impeccably crafted condo townhouse, built by the renowned Rinaldi Homes, where quality and craftsmanship are evident in every detail. Located in the heart of prestigious Fonthill, surrounded by wine country charm, this residence offers the perfect blend of elegance, comfort, and convenience. Step inside to experience the beauty of thoughtful design from the architectural floating staircase to the custom Hunter Douglas window treatments throughout. The open-concept living space is anchored by a sleek electric fireplace, adding warmth and style, while designer light fixtures and chandeliers elevate the ambiance throughout. The gourmet kitchen is equipped with premium Fisher & Paykel appliances, complemented bytasteful upgrades and direct access to a private terrace perfect for morning coffee or evening wine. A rare highlight of this home is the private elevator, offering seamless access to every level with ease. The primary suite is a serene retreat, featuring double showers in the spa-inspired ensuite and elegant, high-end finishes. This is a home for those who appreciate quality, low-maintenance living ideal for the sophisticated homeowner seeking a lock-and-leave lifestyle without compromise. Surrounded by nature, top-tier amenities, and the region's best wineries, this is more than just a home it's your forever sanctuary in one of Niagara's most sought-after communities. (id:61215)
1181 Florence Street
London East, Ontario
This Charming Home Offers 2+1 Great-Size Bedrooms, 2 Full Bath, 2 Kitchens Bungalow with a Finished Separate Entrance One-Bedroom Suite With Multiple Entrances That Making It Perfect For Growing Families Or Multigenerational Living. Open Concept Main Floor Features With A Combined Living/Dining Area And Eat-In Kitchen That Walkout To The Fully Fenced Sunny Backyard With A Deck. Two Great-Sized Bedrooms With Closets And a Full Bathroom On The Floor. Hardwood Floors and Smooth Ceilings. Carpet-Free. There Are Two Basements! The Finished Basement Provides Additional Living Space With Separate Entrance 1-Large Bedroom In-Law Suite With It's Own Kitchen, Full Bath, Living Area And Laundry. The Additional Basement Offers Second Laundry, Storage/Utility Space. This Presents Is A Great Opportunity To Own A Solid Home On A Rare Deep, South-Facing Fully Fenced Backyard With A Deck Perfect For Outdoor Entertaining and a Storage Shed. The Property Has One Fully Renovated 2025 Detached Garage And Three Additional Parking Spots. It's Located Just Five Minutes from triOS Business Tech Campus, Fanshawe College, North American Trade School, Downtown, Parks, Arenas And More. Ideal For Multigenerational Family, Small/Growing Families With Growing Children Or Savvy Investors. It's A Versatile Option That Meets The Needs Of Various Lifestyles And Investment Opportunities. THIS ISN'T JUST A HOME, IT'S A STRATEGY! LIVE UPSTAIRS, RENT DOWNSTAIRS, ORBRING THE WHOLE FAMILY UNDER ONE ROOF IN STYLE!2025/ New A/C, 2025/ NEW Termostat,2025/Professionally Renovated Garage,2025/ New Washer, 2024/Refinished With Hardwood Floor. Freshly Painted. 2024/Professional Exterior Painted, Including 2 stoves, 2 fridges, a Range Hood, 2 Washers And A Dryer. (id:61215)
312 Westcourt Place
Waterloo, Ontario
Attention first time home buyers, parent investors and landlords! Discover the perfect opportunity to own or invest in Beechwoods Westgate Townhome community. This spacious bright unit, above grade, living space and five bedrooms. Benefit from recent community enhancements including new asphalt driveways, roads, and a fresh concrete front walk and porch. The main floor living room opens to a private, facing rear yard. Nearby amenities include major bus routes, Across The Street University of Waterloo and Wilfrid Laurier, top-tier shopping as well as the shops/restaurants on The Boardwalk. Quick e-scooter to University of Waterloo campus and Uptown Waterloo. Low Monthly condo fees of $309 cover essential services such as private garbage removal, building insurance, landscaping, and snow removal. Currently tenanted and tenant willing to stay. Vacant possession available. Don't miss out and seize this opportunity for a lifestyle upgrade in desirable Waterloo West! (id:61215)
272 Westcourt Place
Waterloo, Ontario
Attention first time home buyers, parent investors and landlords! Discover the perfect opportunity to own or invest in Beechwoods Westgate Townhome community. This Corner spacious bright unit, above grade, living space and five bedrooms. Benefit from recent community enhancements including new asphalt driveways, roads, and a fresh concrete front walk and porch. The main floor living room opens to a private, facing rear yard. Nearby amenities include major bus routes, Across The Street University of Waterloo and Wilfrid Laurier, top-tier shopping as well as the shops/restaurants on The Boardwalk. Quick e-scooter to University of Waterloo campus and Uptown Waterloo. Low Monthly condo fees of $309 cover essential services such as private garbage removal, building insurance, landscaping, and snow removal. Currently tenanted and tenant willing to stay. Vacant possession available. Don't miss out and seize this opportunity for a lifestyle upgrade in desirable Waterloo West! (id:61215)
11b - 22 Strathearn Avenue
Brampton, Ontario
Private and Pristine office space, could accommodate 5 workstations, or can be used as a training room or small classroom. Common area bathroom, waiting room, and ample parking is a second floor space. Includes garbage, internet, alarm system, 535sqft private room with locking door. $1700 /m plus hst includes tmi, tenant to pay a portion of gas and electricity 33%, available asap. Ideal for office users, no auto sale, no salons, no retail. No month by month, must be a fixed term lease. (id:61215)
346-348 Ryding Avenue
Toronto, Ontario
Outstanding Investment Opportunity in Toronto's Thriving Junction Area. Seize the chance to own a high-performing, income-generating property in one of Toronto's most dynamic and rapidly evolving districts. Situated in a prime Junction location, this asset offers exceptional accessibility with direct connections to major highways-ideal for logistics and distribution. Currently fully leased and operational, the property features diversified tenancy across office, professional, service, retail, and storage sectors. Tenants benefit from expansive open-concept spaces, adaptable to a wide range of uses. Two freight doors support seamless operations and efficient goods movement.This upgraded facility delivers a strong gross rental income with an impressive return on investment exceeding 4%. Full financials, lease terms, and TMI details are available through the listing agent. Positioned on a generously sized lot, the property also presents significant potential for future expansion or redevelopment. Surrounded by major commercial anchors including big-box retailers and The Stockyards-this location is poised for long-term value growth amid continuous area revitalization.Extras: The property's investment appeal is further amplified by the ongoing influx of new developments and infrastructure improvements in the surrounding community. Secure your stake in this high-demand corridor before market saturation sets in. (id:61215)
Main - 1752 St Clair Avenue W
Toronto, Ontario
Sought After Location, Conveniently Located In The Heart Of Weston-Pelham Park With Easy Access To Transit, With A 96 Walk Score, In Vibrant Neighbourhood With Many New Developments. Welcome To Your Blank Canvas Multi Use Space, Transform Your New Business Opportunity Into Haven Where Ordinary Spaces Become Extraordinary. The Front Facade Has Been Completely Redone Including New Glass, Frame And Custom Door. Situated Along St. Clair West With Shops, Cafes, Restaurants & The Street Car At Your Door Steps. In A Vibrant Community, Steps To Earlscourt Park & Joseph J. Piccininni Community Centre. Walking Distance To Stockyards. With 1032SF & 9'11" Ceilings Of Open Retail Space On The Main Floor. Excellent Space For Many Types Of Businesses. **EXTRAS** Tenant(s) Pay Gas, Hydro, Taxes, Maintenance and Insurance. The Landlord Will Pay For A New Furnace And A New AC Unit. (id:61215)
1073 Kent Avenue E
Oakville, Ontario
***Prime Oakville Lot ready for you*** Charming Bungalow on oversized lot live in or build your dream home. A huge additional added a massive family room W/A spectacular fireplace, as well as a large Primary bedroom W/4 Piece ensuite Bathroom. The stylish kitchen has been updated recently with a large eating area. The other principal rooms on the main level are a good size, and there is main laundry. The Garage is large, and offers inside entry to the home, another great thing about this home. The lot is nothing short of amazing. Offering about 0.28 acres of land. It's like having your own park in your back yard! (id:61215)
5 - 3220 Dufferin Street
Toronto, Ontario
Exceptional opportunity to acquire a thriving turnkey wine retail & wholesale distribution business with over 23 years of history and 8 years at its prime North York location, just minutes from Yorkdale Shopping Centre. This well-established operation is offered as a complete package, including business, registered trade name, website, software, equipment, leaseholds, chattels, and full inventory.The business generates very high amount of annual gross revenue, supported by a loyal customer base, repeat clientele, and a strong reputation for quality and service. A brand-new champagne, prosecco, and beer production line launching in September 2025 is projected to boost revenues by an additional 15% to 25%.Premises consist of two adjoining units (total 3,020 sq ft plus 160 sq ft mezzanine) featuring an impressive retail showroom, private office, 2 rear loading doors, 2 walk-in cooler & freezer, and ample storage/distribution space. Rent is exceptionally attractive with 5 years remaining plus a 5-year renewal option. Current plaza occupancy is 100%, making this lease highly advantageous. The property offers ample parking space for customers and staff.The business has been carefully maintained, with recent capital improvements including a new roof completed by management in 2023. Vendor offers 30 to 90 days training to ensure smooth transition. An experienced operations manager is willing to remain with the business long-term.The operation is renowned for its quality production of wine, beer, champagne, prosecco & sparkling wines all crafted without preservatives, chemicals, or artificial carbonation. A rare chance to own a profitable, fully built out and growing business with strong financials, loyal clientele, and multiple avenues for future growth in both retail and wholesale distribution. (id:61215)
327 Campbell Avenue E
Milton, Ontario
Welcome to Hillcroft, a once-in-a-lifetime property located at 327 Campbell Avenue East in the heart of Campbellville. Set on 1.33 acres of land with natural elevations and character, this property embodies the unique charm and beauty that make Campbellville one of the most sought-after communities in Halton. Whether youre looking to renovate, rebuild, or remodel, Hillcroft presents a rare opportunity to bring your vision to life in a truly special setting.The lot features two driveways for added convenience, along with rolling terrain that offers both privacy and personality. Multiple elevations create opportunities for creative design whether you imagine terraced landscaping, a walk-out basement, or a custom build that embraces the natural contours of the land. Mature trees surround the property, providing seclusion and a picturesque backdrop in every season.Campbellville is celebrated for its small-town charm combined with unmatched accessibility. Just minutes to the 401 and major highways, you can commute with ease while enjoying the peace and beauty of country living. Local highlights include charming shops, restaurants, conservation areas, golf courses, and scenic trails, making this a perfect community for families, outdoor enthusiasts, and anyone seeking balance between lifestyle and convenience.Opportunities like Hillcroft are exceedingly rare. Its combination of size, natural beauty, and location make it an exceptional offering in todays market. Whether you update the existing home, design a brand-new custom residence, or simply embrace the propertys character as it stands, the possibilities are endless.Once you live in Campbellville, you'll never want to leave this is your chance to make Hillcroft your own. (id:61215)
25 Heron Boulevard
Springwater, Ontario
Nestled in an exclusive enclave of executive homes, 25 Heron Blvd offers the perfect blend of luxury, privacy, and convenience. Located justminutes from skiing and hiking, and only a short drive to Barrie, this stunning property is designed for both relaxation and adventure. From themoment you arrive, the impressive curb appeal and extensive hardscaping set the tone for what awaits inside. A spacious foyer welcomes youinto the great room, featuring a soaring cathedral ceiling and a beautiful stacked stone fireplace a perfect space to gather with family andfriends. The eat-in kitchen boasts stainless steel appliances, a large island, and walkout access to the rear deck, ideal for morning coffee orbarbecuing. Adjacent to the kitchen, the elegant dining room offers crown moulding and a large window that fills the space with natural light.The thoughtful split-bedroom floor plan ensures maximum privacy. The primary suite features a large walk-in closet, a luxurious ensuite, anddirect access to the back deck. On the opposite side of the home, two family bedrooms share a 4-piece bath. A main floor laundry room withgarage access adds everyday convenience. The fully finished lower level expands your living space with a versatile rec room perfect for a homegym or playroom and a family room set up as a home theatre, complete with a wet bar for entertaining. Two additional bedrooms and a large 3-piece bath provide comfortable accommodations for guests. A mudroom with walk-up access to the oversized three-car garage completes thislevel. Outside, the landscaped and treed yard offers exceptional privacy. A spacious deck spans the back of the home, creating the perfectsetting for soaking up the sun, dining al fresco, or hosting unforgettable gatherings. (id:61215)
706 - 8130 Birchmount Road
Markham, Ontario
Luxury Condo In Downtown Markham (Nexus North), Bright, Clean And Spacious, Facing East, One Bedroom + Den Can Be Used As A 2nd Bedroom. Two Full Baths, Approx 720 Sq Ft, 9 Ft Ceilings, Open Concept, Granite Counter Tops With Breakfast Bar, Stainless Steel Appliances, Close To Yrt, Go Train, Hwy7/404/407 And Cineplex Vip Theater, Banks, Cafes, Popular Restaurants, And York University Campus (Opening Soon) (id:61215)
204 - 7100 Woodbine Avenue
Markham, Ontario
Brand New Renovation Built Out Suite With 2 Private Offices On Glass And Large Open Area For Workstations And Collaboration Space. (id:61215)
525 - 85 East Liberty Street
Toronto, Ontario
Experience the Best of Liberty Village Living!Freshly painted and ready to impress, this bright 2-bedroom + den condo at King West Condominiums offers a versatile layout with a den perfect for a home office. Enjoy beautiful south-facing views of landscaped gardens. The kitchen features granite counters and stainless steel appliances, while bathrooms boast elegant marble accents.Convenience abounds with a prime parking spot and a spacious locker room with a bike rack right next to it. Steps from TTC, shops, restaurants, and cafés, this location offers everything at your doorstep. Indulge in Resort-Style Amenities: Indoor Pool, Gym, Golf Simulator, 24-hour Concierge, Bowling Alley, Guest Suites, and more. Embrace Liberty Village Lifestyle Today! (id:61215)
41 Brucewood Crescent
Toronto, Ontario
Brand New S/S Applncs In The Kitchen & Stacked Washer/Dryer. W/In Closet In 1Br. Tenant Mutually Responsible For Snow Removal, LawnCare. Cable Tv/Internet Not Incl. Tenant To Maintain Insurance Throughout The Term. No Smkg On The Premises (id:61215)

