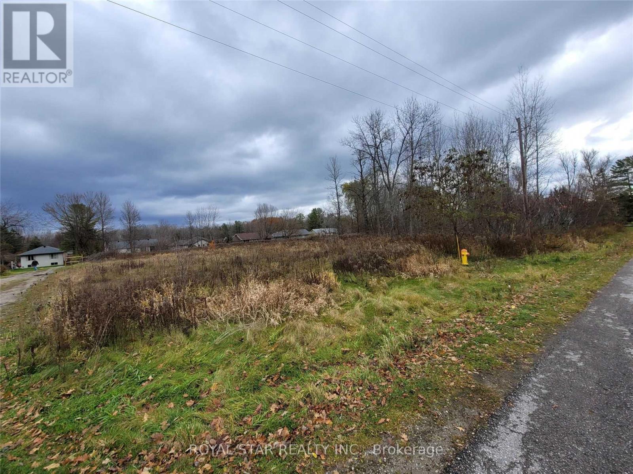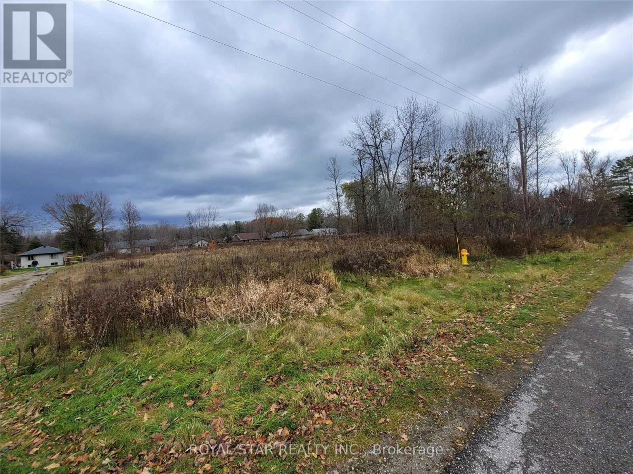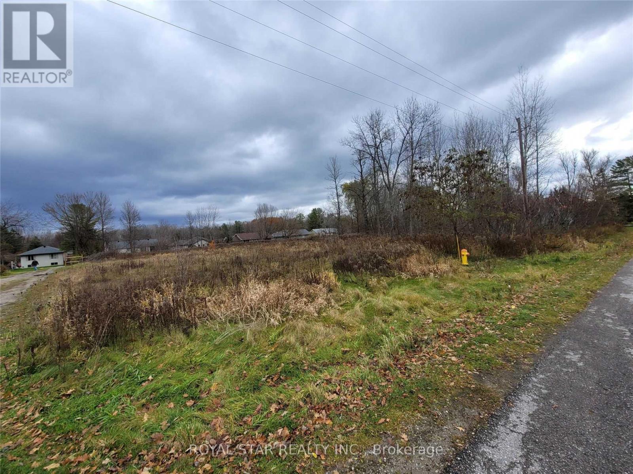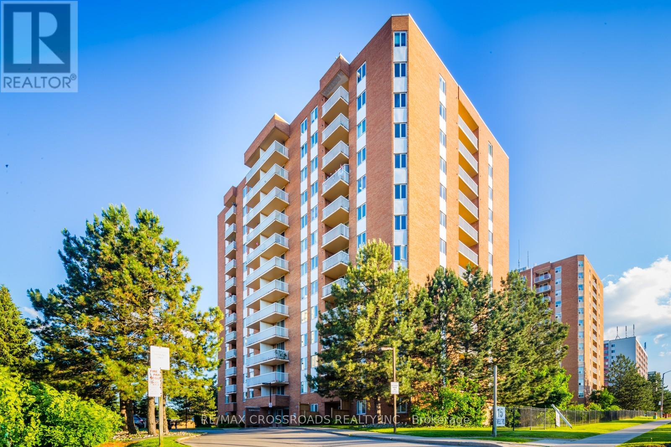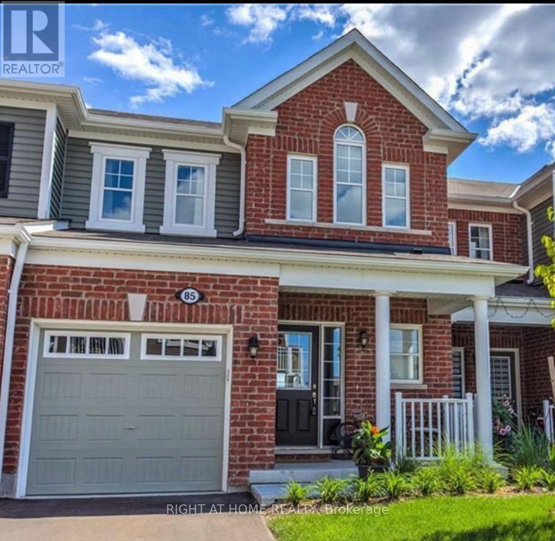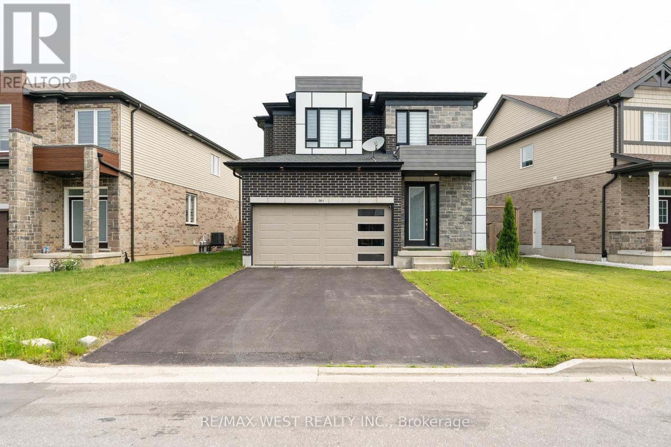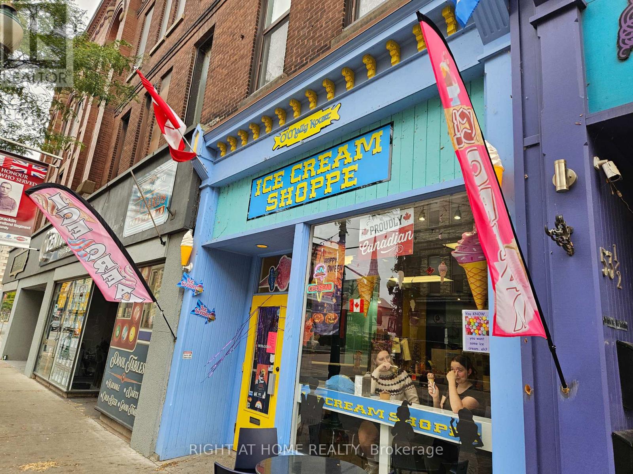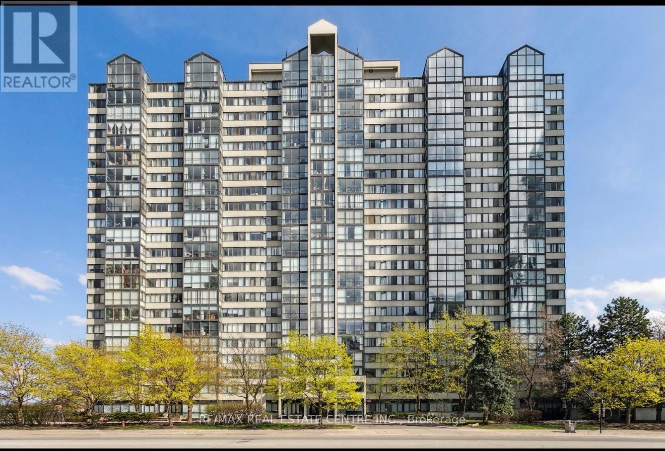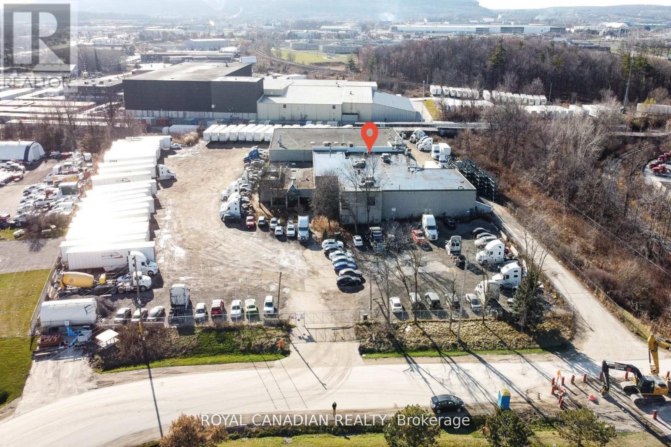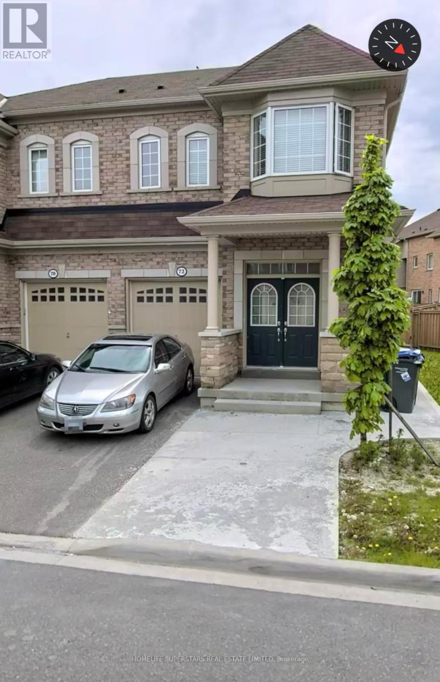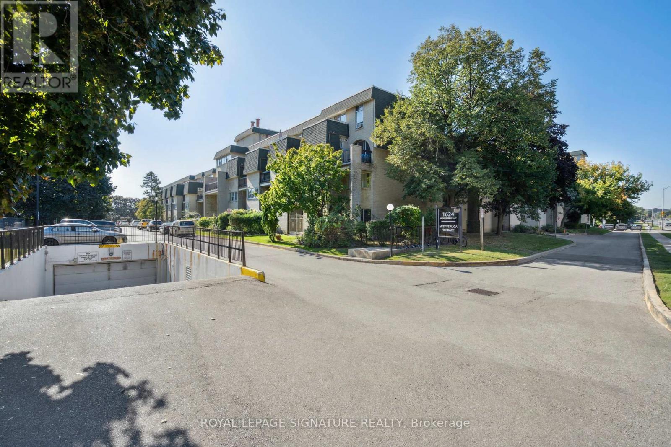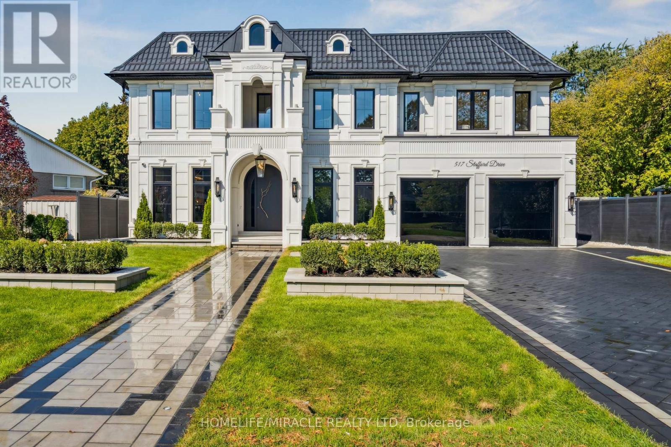Team Finora | Dan Kate and Jodie Finora | Niagara's Top Realtors | ReMax Niagara Realty Ltd.
Listings
Lot #7 John Street
Severn, Ontario
So Many Reasons to Love This Property: Fully Serviced & Ready to Go: Enjoy the benefits of being in an existing subdivision, but feel like you're in the country with connections to natural gas, municipal water, and sewer-everything you need for a seamless start to your dream build or next project. Prime Location with Small-Town Charm: Nestled in urban Coldwater, with the peaceful river and surroundings, a touch of country tranquility, and quick highway access for an easy commute. Endless Possibilities: Design your own dream home from the ground up or have us design and build it for you! We currently have three models to choose from! Bonus- for a limited time, if you purchase before December 31, 2025 we will include a finished basement at no additional cost! Close to Everything: Enjoy the convenience of nearby shops, restaurants, and everyday amenities just minutes away, plus direct access to the scenic trails for walking, cycling, or outdoor adventure. A Rare Find: Vacant land in this thriving community is hard to come by! Whether you're a builder, investor, or future homeowner, this property is a golden opportunity you won't want to miss. (id:61215)
Lot #5 John Street
Severn, Ontario
So Many Reasons to Love This Property: Fully Serviced & Ready to Go: Enjoy the benefits of being in an existing subdivision, but feel like you're in the country with connections to natural gas, municipal water, and sewer-everything you need for a seamless start to your dream build or next project. Prime Location with Small-Town Charm: Nestled in urban Coldwater, with the peaceful river and surroundings, a touch of country tranquility, and quick highway access for an easy commute. Endless Possibilities: Design your own dream home from the ground up or have us design and build it for you! We currently have three models to choose from! Bonus- for a limited time, if you purchase before December 31, 2025 we will include a finished basement at no additional cost! Close to Everything: Enjoy the convenience of nearby shops, restaurants, and everyday amenities just minutes away, plus direct access to the scenic trails for walking, cycling, or outdoor adventure. A Rare Find: Vacant land in this thriving community is hard to come by! Whether you're a builder, investor, or future homeowner, this property is a golden opportunity you won't want to miss. (id:61215)
Lot #4 John Street
Severn, Ontario
So Many Reasons to Love This Property: Fully Serviced & Ready to Go: Enjoy the benefits of being in an existing subdivision, but feel like you're in the country with connections to natural gas, municipal water, and sewer-everything you need for a seamless start to your dream build or next project. Prime Location with Small-Town Charm: Nestled in urban Coldwater, with the peaceful river and surroundings, a touch of country tranquility, and quick highway access for an easy commute. Endless Possibilities: Design your own dream home from the ground up or have us design and build it for you! We currently have three models to choose from! Bonus- for a limited time, if you purchase before December 31, 2025 we will include a finished basement at no additional cost! Close to Everything: Enjoy the convenience of nearby shops, restaurants, and everyday amenities just minutes away, plus direct access to the scenic trails for walking, cycling, or outdoor adventure. A Rare Find: Vacant land in this thriving community is hard to come by! Whether you're a builder, investor, or future homeowner, this property is a golden opportunity you won't want to miss. (id:61215)
1204 - 15 Sewells Road
Toronto, Ontario
This beautiful 3 Bedrooms with 2-bathroom corner suite offers just around 1200 SF of sunlit living space on the twelfth floor of this beautiful building. This large home features a modern design with spacious living and dining areas perfect for relaxing and entertaining. The beautiful kitchen features lots of cabinetry with lots of storage. As one of the largest top floors corner units in the building, you will see that it is filled with natural lights. All bedrooms are generously sized. Large Master Bedroom. Large Modern Widows in All Bedrooms. Laminated Floors Through Out the Unit. Nicely Renovated Modern 4 Pcs Bathroom. Nice Powder room. Good Size Kitchen with Plenty Cabinet Space. Living Room and Dining Room Area Make Up a Large Open Living Space. This unit includes 2 underground parking spots for this great price. Yes, 2 parking spots and a storage locker! Three Bedroom Condos are Rarely Offered for Sale in This Neighborhood. The resident lifestyle boasts a neighborhood with many amenities for a healthy and happy living. Amenities like gym, indoor pool, sauna, tennis court, squash courts, cricket practice areas, restaurants, shopping, walk in the woods and more. Quick access to transit, medical facilities, top-notch schools, scenic walking trails, and beautiful parks that are all nearby. Additionally, you're only minutes from U of T Scarborough, Centennial College Pan Am Sports Centre, the Toronto Zoo, and Hwy 401. Most errands can be accomplished by walking from this address. Here is a rare opportunity to own a turnkey home in this exclusive, vibrant, and connected neighborhood! Very Convenient Location Surrounded by Many Amenities of Life! (id:61215)
85 - 143 Ridge Road
Cambridge, Ontario
An Immaculate 5-year-old Mattamy-built townhome with 3 bedrooms, 3 washrooms 2 Story walk-out basement, & Backing Onto the Ravine! Located minutes from Hespeler Village in Cambridge. This spectacular home boasts an amazing layout ideal for a family with ample living space, 1414sqft! This Sought-After Model Features Open Concept, And Is Located In the newer family-oriented neighbourhood of Rivermill community in Hespeler, With Easy Access To the Highway. Some Of The Features of this sun-filled gem Include Granite countertops, a Breakfast Bar, a Trendy Kitchen, an Upgraded Faucet, an Undermount Sink, Stainless Steel Kitchen Appliances, a Backsplash, & Much More (id:61215)
301 Freure Drive
Cambridge, Ontario
Spacious and well-maintained 4-bedroom, 3-bathroom detached home in a desirable Cambridge neighborhood featuring a bright open-concept layout, modern kitchen, generous living and dining areas, and a primary bedroom with ensuite and walk-in closet. Includes an attached double car garage with parking on the driveway. Ideal for families seeking comfort, convenience, and a great location to call home. (id:61215)
53 King Street W
Brockville, Ontario
Excellent bright and spacious retail space (is currently set up as an Ice cream store). One of the Best locations in the vibrant Downtown. Mechanicals upgraded in 2025 with a new central A/C system and an Additional European A/C system for double the cooling. Two Washrooms (1 downstairs and 1 upstairs) and a separate office area at back. Full height storage basement of around 800 square feet is included (not added to square footage in listing) for a total of up to 1650 square feet main and bellow levels. Great mix with lots of great tenants. Very responsible Landlord and Management company. Next door unit (1700 square feet) also for lease at same time and can be combined to create around 2550 square feet of retail space on street level and more than 2500 square feet on lower levels. Many permitted uses. A lot of Leasehold improvement will remain - list is available. (id:61215)
411 - 350 Webb Drive
Mississauga, Ontario
Stunning, recently renovated 2 bed + solarium, 2 bath condo in the heart of Mississauga! a corner 1191 square feet unit Located at 350 Webb Dr #411, this bright and spacious unit features a modern open-concept layout with brand new luxury vinyl flooring, kitchen with stone countertops, stainless steel appliances, and refreshed bathrooms. The large primary bedroom includes his/her walk-in closet with highend coset organizers and ensuite bath. Floor-toceiling windows provide abundant natural light, and the solarium is perfect for a home office or extra living space. Enjoy top-notch building amenities: indoor pool, gym, party room, and 24-hr concierge. Unbeatable location steps to Square One, Celebration Square, Sheridan College, restaurants, transit & more. Easy access to Hwy 403, 401 & QEW. Includes 2 parking spots and 1 locker. Move-in ready (id:61215)
490 Mcgeachie Drive
Milton, Ontario
A portion of (10,000 sq. ft.) building, along with excess land of M2-zoned land, is an ideal accessible for a cross-docking and drive-in doors, warehouse with extra parking available for lease. Ideal place for truck transportation or warehousing. The property offers ample outdoor storage space and is suitable for truck trailer parking, heavy equipment storage, truck trailer repairs, cold storage, and more. Additionally, the property is equipped with heavy power and sprinklers. Conveniently located with easy access to major routes, including the 401 and Hwy 25. (id:61215)
Upper - 72 Loftsmoor Drive
Brampton, Ontario
Beautiful, 4 Bedroom 3 washrooms, Semi Detached Home With Double Door Entrance, Hardwood Floor, Gas Fireplace, Upgraded Kitchen , 3 Car parking spot. And Much More!!Rent Plus 70% Utilities. Basement not included. Basement already rented with separate entrance. (id:61215)
51 - 1624 Bloor Street
Mississauga, Ontario
Welcome home to this bright and spacious 2-storey 1260 sq ft condo-townhouse in the highly sought-after Applewood neighbourhood. This home offers 3 bedrooms and 2 washrooms, perfect for families or those who love space. Features an open-concept main floor with updated finishes, large bedrooms with plenty of storage. Conveniently located near schools, parks, shopping and transit. First floor freshly painted, unit has been professionally cleaned. A perfect place to call home! (id:61215)
517 Stafford Drive
Oakville, Ontario
Welcome to 517 Stafford Drive, an architectural masterpiece in the heart of Oakville where luxury, innovation, and comfort unite. Step through a large custom entry door into a bright foyer finished with elegant ceramic tile and custom lighting, leading to a main floor defined by modern sophistication. Every room features built-in speakers and a fully integrated smart-home system for effortless control of lighting, climate, sound, and security. The formal dining room dazzles with a dramatic chandelier and wine display wall, while the sleek home office offers custom shelving and LED lighting. The chefs kitchen showcases full-height cabinetry, integrated appliances, and a Taj Mahal natural stone waterfall island accented with brass fixtures. The open-concept great room impresses with 20-foot ceilings, a striking marble fireplace, and surround sound. Upstairs, the primary suite is a serene retreat with a spa-inspired ensuite, dual vanities, a freestanding tub, and smart lighting. Additional bedrooms include custom closets and private ensuites. The lower level offers a state-of-the-art home theatre, glass-enclosed gym, recreation room, designer wet bar, and cedar sauna for a spa-like experience. Outside, professionally landscaped grounds provide privacy and tranquility. Minutes from Oakvilles premier amenities, residents enjoy proximity to Upper Oakville Shopping Centre, Oakville Place, Farm Boy, Whole Foods, and Metro, with parks and trails nearby. Top-ranked schools Appleby College, Abbey Park High School, and Iroquois Ridge High School are close at hand. Perfectly located, beautifully finished, and intelligently designed, 517 Stafford Drive is more than a homeits a refined, connected way of life. (id:61215)

