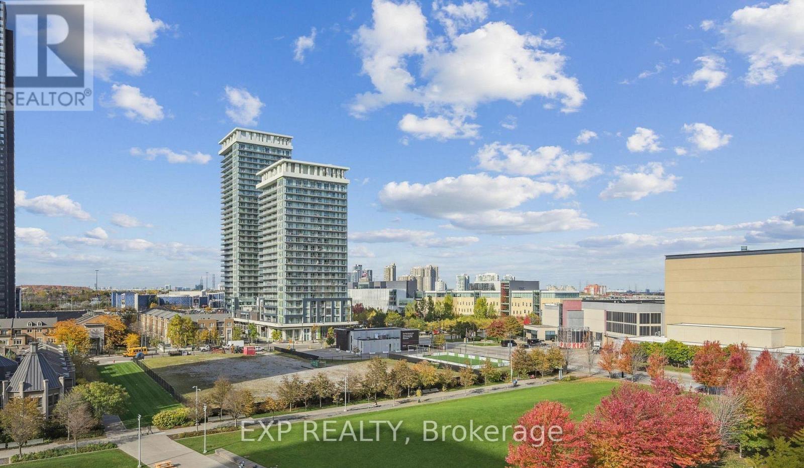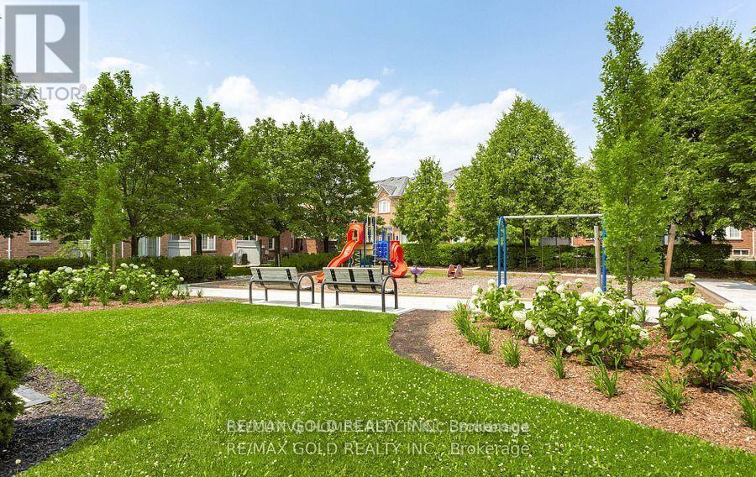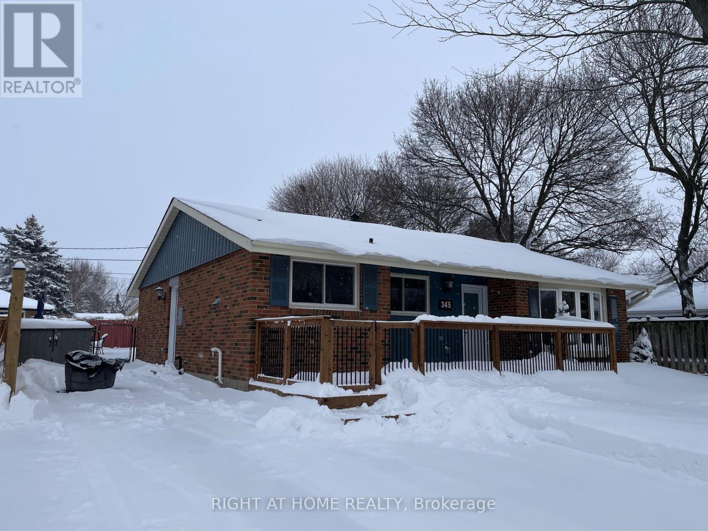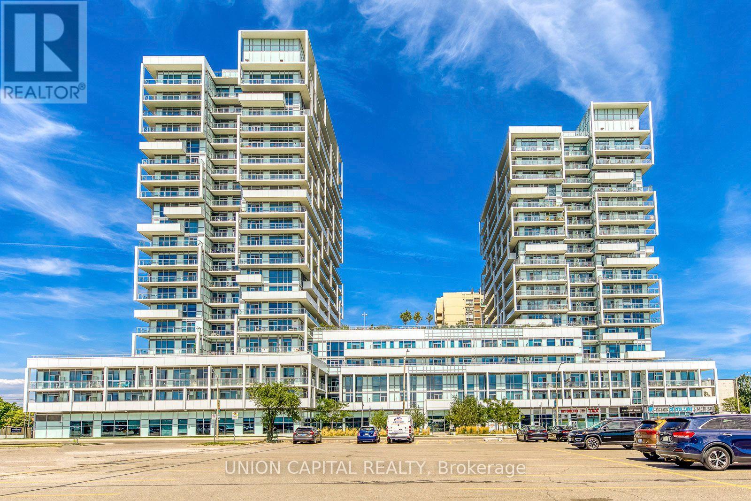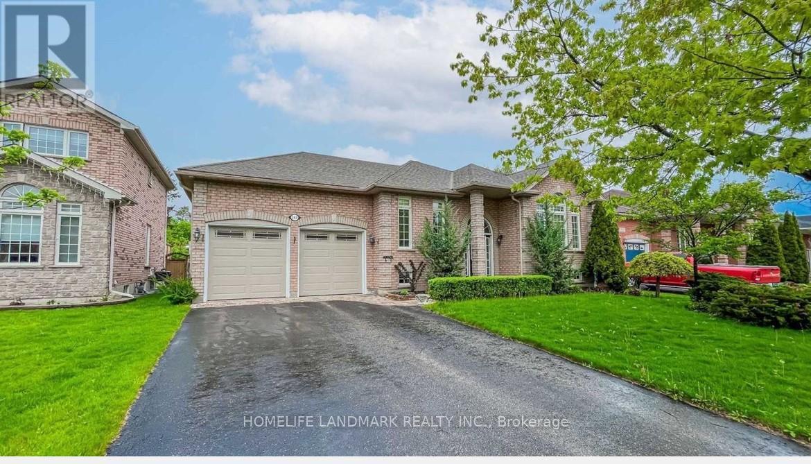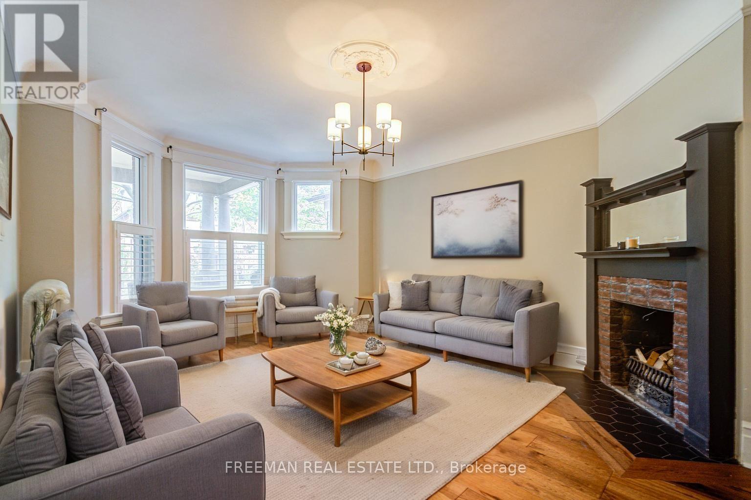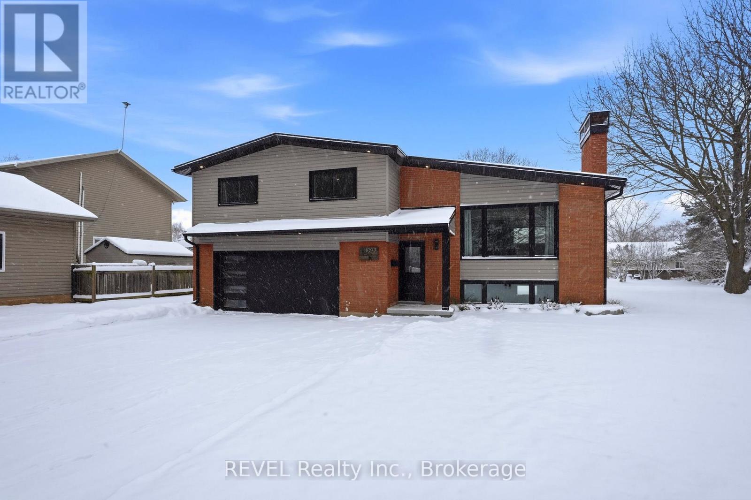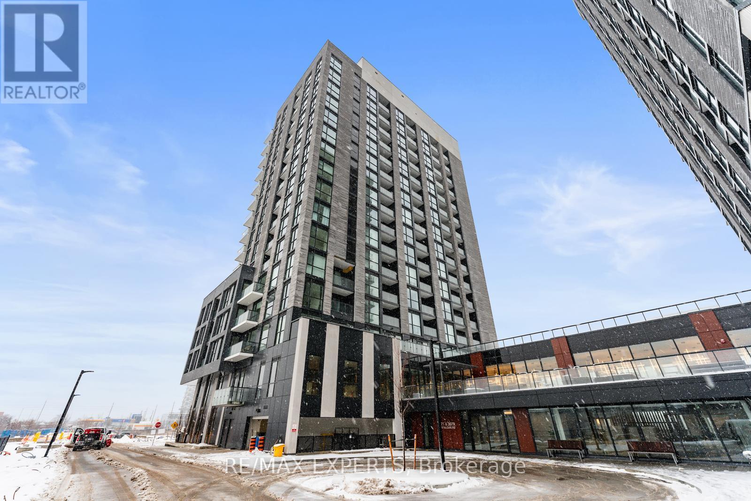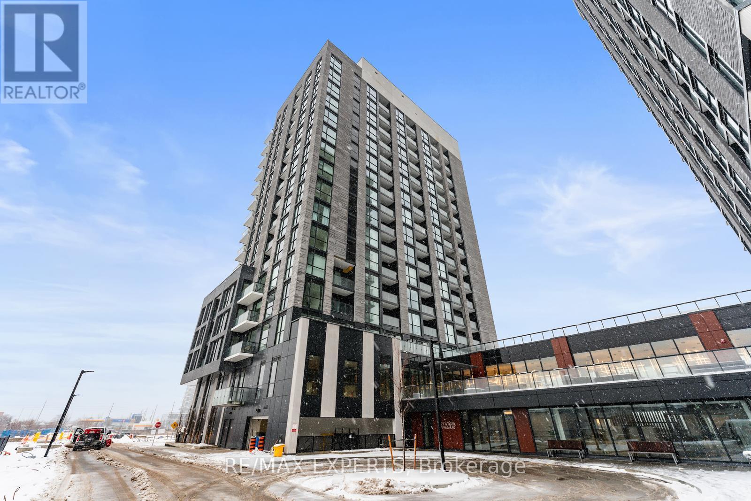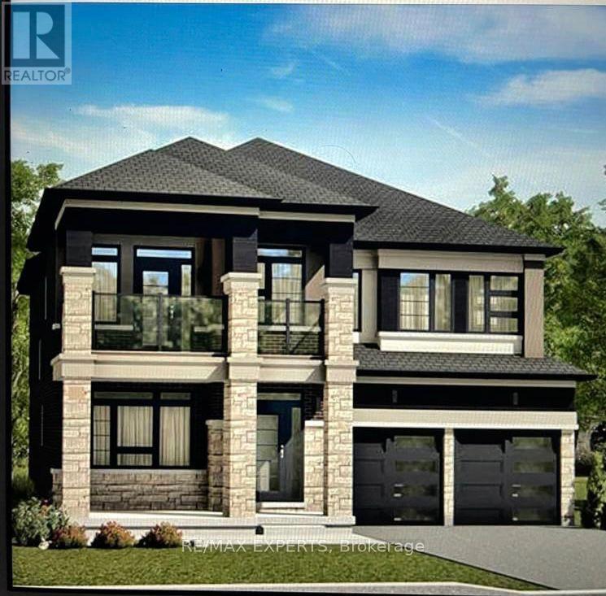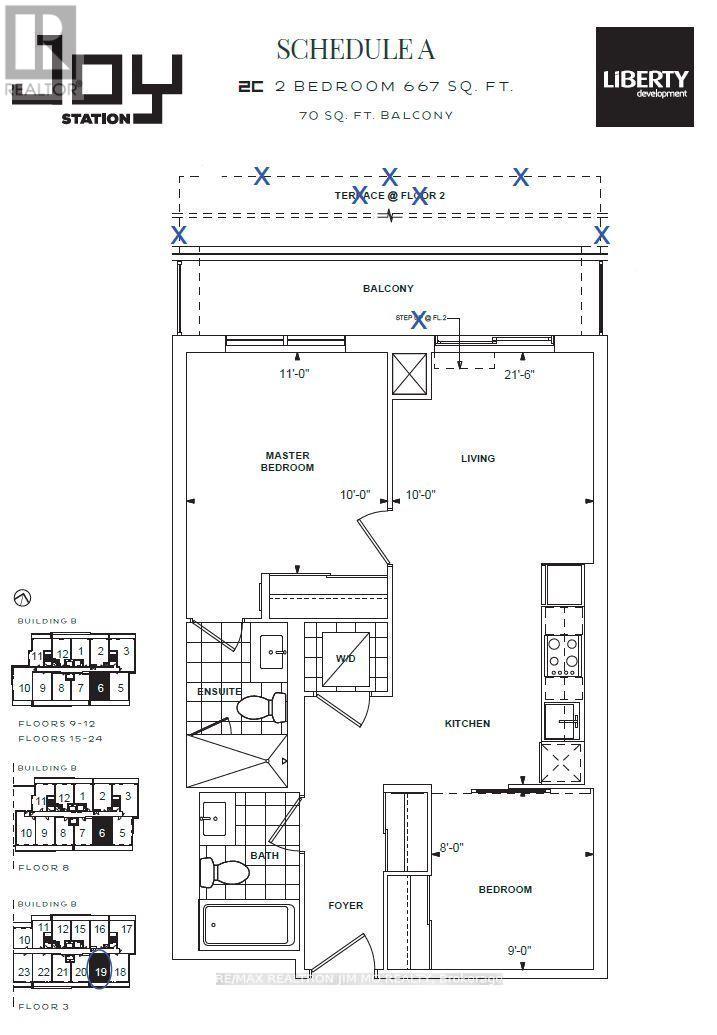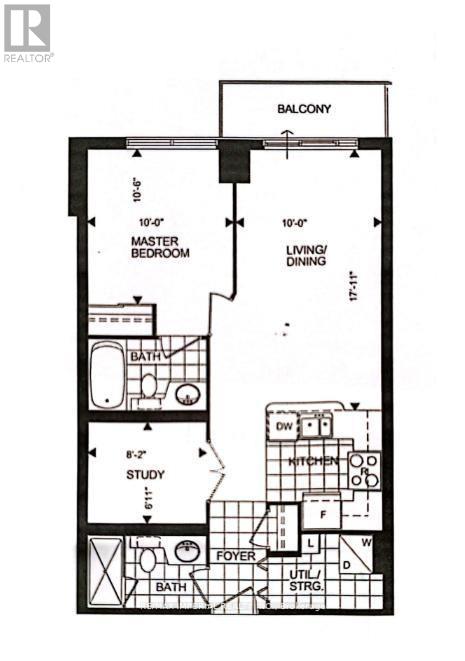Team Finora | Dan Kate and Jodie Finora | Niagara's Top Realtors | ReMax Niagara Realty Ltd.
Listings
202 - 350 Princess Royal Drive
Mississauga, Ontario
Spacious and thoughtfully designed 2-bedroom + den, 3-bathroom residence offering approximately 1,417 sq. ft. of well-appointed interior living space. This expansive layout features a bright and open living room with walk-out to two private balconies, seamlessly connected to a dedicated dining area-ideal for both everyday living and entertaining. The oversized kitchen is equipped with granite countertops and ample cabinetry, while the versatile den with electric fireplace provides the perfect space for a home office or reading retreat. The generous second bedroom includes a 4-piece ensuite, complemented by a convenient powder room and a separate in-suite laundry room with stacked washer and dryer. The impressive primary bedroom offers direct access to the second balcony, a large walk-in closet, and a beautifully appointed 4-piece ensuite featuring double sinks and a walk-in shower with seating and safety bars. Additional highlights include 9-foot ceilings, crown molding, and a well-balanced floor plan that maximizes both comfort and functionality. Residents enjoy access to an exceptional array of resort-style amenities, including concierge and security, indoor pool, fitness center, party and meeting rooms, media room, guest suites, putting green, shuffleboard, fine dining, English-style pub, and on-site conveniences such as a hair salon. Included in rent: Heat, water, central air conditioning, building insurance, exterior and grounds maintenance, snow removal, common elements, and parking. Tenant to pay: Hydro. Seeking a highly qualified tenant. Rental application, employment letter, recent pay stubs, and full credit report required. Non-smoking building. No pets. (id:61215)
94 - 2665 Thomas Street
Mississauga, Ontario
Welcome to this meticulously maintained, move-in ready townhouse in the prestigious Central Erin Mills community. Ideally located just minutes from top-rated John Fraser Secondary School, Credit Valley Hospital, Erin Mills Town Centre, and major highways (401, 403, QEW), this home offers unmatched convenience. Step into a bright, inviting living room perfect for relaxing or entertaining. The upgraded dual-tone kitchen (2022) features quartz countertops, new tiles, and stainless-steel appliances, flowing seamlessly into a spacious family room and dining area. Upstairs, the luxurious primary bedroom includes a walk-in closet with custom wardrobes (2025) and are freshed ensuite with a soaking tub, separate shower, and abundant natural light. Two additional bedrooms and a renovated bathroom (2024) provide comfort for the whole family .The unfinished basement offers endless potential for customization. Energy- efficient home with upgrades including Magic Windows (2024). (id:61215)
345 Maplewood Crescent
Milton, Ontario
Charming Bungalow for Lease in the Heart of Old Milton! Located on a quiet, tree-lined street, this well-maintained all-brick 3-bedroom bungalow offers comfortable, move-in-ready living in a family-friendly neighbourhood. Features include an updated kitchen, updated windows, waterproofed basement, new roof (2023), furnace (2016), A/C (2020), whole-home water purifier and water softener. Enjoy a welcoming front porch, bright functional layout, and a beautiful 60' x 115' fully fenced lot featuring a backyard gazebo and outdoor furniture, perfect for outdoor entertaining. New driveway with parking for 5-6 vehicles. Walking distance to Milton District High School and surrounded by parks and sports fields. Prime central location: approx. 8 mins to Milton GO Station, 15 mins to Glen Eden Ski & Snowboard Centre, and 20 mins to Toronto Premium Outlets. Note: A portion of the basement is reserved for landlord storage. Rare leasing opportunity in Old Milton! (id:61215)
205 - 65 Speers Road
Oakville, Ontario
Available Feb 1. Experience upscale urban living in this bright and spacious 2-bedroom corner suite on the 2nd floor of the North Tower at Rain Condos in Oakville. 790 SQFT Indoor+290 SQFT Huge L Balcony!! Featuring 9-ft smooth ceilings, floor-to-ceiling windows with pleasant open views, and a wrap-around balcony accessible from both bedrooms and the open-concept living area. The modern kitchen is equipped with stainless steel appliances, quartz countertops, and sleek cabinetry, while the bathroom showcases contemporary finishes. Enjoy resort-style amenities including an indoor pool, cedar dry sauna, fully equipped gym, library/games room, multipurpose room with kitchen, rooftop terrace with BBQ areas, concierge service, and guest suite. Ideally located close to downtown Oakville, the waterfront, GO Station, major highways, restaurants, and shopping. A perfect blend of comfort, luxury, and convenience. All Amenities Within Walking Distance. Students And Newcomers Welcome! (id:61215)
265 Dock Road
Barrie, Ontario
Rare 60 -foot premium Lot !! Steps to Lake Simcoe! The home is described as being a short walking distance to the lake, parks, trails, and nature-a huge lifestyle advantage for buyers seeking a lakeside community! This delightful bungalow is a true gem, combining modern comforts with timeless charm. outdoor space, perfect for gardening, entertaining, or simply relaxing in a serene setting. Inside, the freshly painted rooms create a bright and inviting atmosphere, complemented by the warmth of hardwood floors. The family room, with its elegant fireplace, is an ideal spot for cozy gatherings. 9 feet ceiling for both of main floor and basement. Additionally, the heated bathroom floor and high-ceilinged basement add luxury and convenience. (id:61215)
555 Markham Street
Toronto, Ontario
**OPEN HOUSE THIS SATURDAY - JAN 17th 2-4pm** In the heart of Palmerston-Little Italy, steps from the Annex, Harbord Village and Seaton Village, this Mirvish Village gem offers a rarely found balance of heritage character, scale, and modern comfort. With nearly 4000 square feet of finished space across four levels, this home presents a rare opportunity to live beautifully today - or to refine and tailor it to your own vision over time. Thoughtfully updated with wide-plank engineered hardwood, modern windows, and abundant natural light, the interiors feel both polished and inviting. The expansive kitchen - anchored by a large island and concealed walk-in pantry - opens to a sunken family room overlooking a private urban garden, perfect for entertaining or unwinding in privacy. Five generous bedrooms span the upper two levels, including a top-floor with 2 massive bedrooms and a private rooftop terrace with skyline views - a quiet retreat above the city. The finished lower level offers excellent ceiling height, ideal for recreation, guests, or a dedicated workspace. Mechanically robust and meticulously maintained, the home is equipped with a Viessmann high-efficiency boiler and ductless air conditioning, ensuring comfort in every season. A two-car garage and laneway suite feasibility study further elevate the property's long-term value, adding flexibility for future expansion or multi-generational living. Move in and enjoy the home exactly as it is - or reimagine it with your own bespoke touches. In one of Toronto's most storied neighbourhoods, 555 Markham Street is a lasting investment in space, quality, and possibility. (id:61215)
1097 Pelham Street
Pelham, Ontario
Welcome home to style and standout upgrades in the heart of Fonthill. This beautifully updated sidesplit delivers the perfect blend of comfort and functionality, all set on a deep, impressive lot in one of the region's most desirable and fast-growing communities. Inside, you'll find three generously sized bedrooms, including one with ensuite privilege, and two gas fireplaces that add warmth and character. One anchoring the inviting living room and another creating a cozy vibe in the lower level rec room. The stunning kitchen is the heart of the home, featuring an island with quartz countertops for entertaining, or everyday family life. Unwind in the luxurious, oasis-like 5-piece main bath, professionally upgraded for spa-level relaxation, while a convenient 3-piece bathroom on the ground level, sits perfectly beside a spacious laundry room giving you access to the rear yard, designed with real life in mind. Outside, the home continues to impress with a large, deep lot, steel roof, a massive shed for storage or hobbies, an attached two-car garage, and parking for up to six vehicles in the driveway. Located in family-friendly Fonthill, you're just minutes from great schools, the library, the Meridian Community Centre, community events, and easy highway access to larger cities. This is a home that checks all the boxes: professionally upgraded, thoughtfully laid out, and perfectly positioned for modern family living. (id:61215)
1002 - 3071 Trafalgar Road
Oakville, Ontario
Welcome To 3071 Trafalgar Road! This Brand New, Never-Lived-In Unit Offers Modern Comfort And Convenience In The Highly Desirable Rural Oakville Community. Featuring 628 Sq. Ft. Of Interior Living Space Plus A 46 Sq. Ft. Balcony (As Per Builder Floor Plan), This Unit Includes 1 Bedroom + Den, A 4-Piece Bathroom, & Stacked Laundry. The Functional, Open-Concept Layout Provides A Bright And Inviting Living Area, With Sliding Doors Leading To The Private Balcony. Modern White Kitchen Provides Stainless Steel Appliances, Under-Cabinet Lighting & Back Splash! Den Can Be Used As The Perfect Home Office. Spacious Bedroom Offers Large Windows & A Walk-In Closet With Built-In Shelving. You'll Have Access To A Variety Of Shops, Dining Options, And Everyday Conveniences Within Walking Distance. Perfect For Couples, Professionals, Or Anyone Seeking A Comfortable Place To Call Home. Don't Miss This Opportunity! Building Amenities Include: Fitness Room, Cardio Room, Billiard Room, Party Room, Meeting Room, Pet Wash, Bike Storage & More. Building Has A 24 Hour Security Guard. Unit Includes Use Of One Parking Space! (id:61215)
807 - 3071 Trafalgar Road
Oakville, Ontario
Welcome To 3071 Trafalgar Road! This Brand New, Never-Lived-In Unit Offers Modern Comfort And Convenience In The Highly Desirable Rural Oakville Community. Featuring 551 Sq. Ft. Of Interior Living Space Plus A 40 Sq. Ft. Balcony (As Per Builder Floor Plan), This Unit Includes 1 Bedroom, A 4-Piece Bathroom, & Stacked Laundry. The Functional, Open-Concept Layout Provides A Bright And Inviting Living Area, With A W/O Leading To The Balcony. Modern White Kitchen Features Stainless Steel Appliances, Under-Cabinet Lighting & Backsplash! Spacious Bedroom Offers Large Windows & A Walk-In Closet With Built-In Shelving. You'll Have Access To A Variety Of Shops, Dining Options, And Everyday Conveniences Within Walking Distance. Perfect For Couples, Professionals, Or Anyone Seeking A Comfortable Place To Call Home. Don't Miss This Opportunity! Building Amenities Include: Fitness Room, Cardio Room, Billiard Room, Party Room, Meeting Room, Pet Wash, Bike Storage & More. Building Has A 24 Hour Security Guard. Unit Includes Use Of One Parking Space! (id:61215)
B816 Concession 5 Road
Brock, Ontario
Building Permit Approved, 166*150 Feet Lot, Excellent Opportunity To Own A Beautiful Building Lot On Edge Of Town Of Beaverton, Lake Simcoe Is Just Down The Street, Paved Road Frontage, 2 Driveways, Partially Fenced & Hedges, Drilled Well Is Installed, Septic Permit Is Available. Development Charges Are Already Paid, Not Many Vacant Lots Available In The Area. Build Your Dream Home And Enjoy For Years To Come. (id:61215)
B-319 - 9751 Markham Road
Markham, Ontario
Brand New 2 Bedroom, 2 Bathroom Suite At Joy Station Condos. 667 Sq.Ft Of Functional Living Space With A 70 Sq.Ft Balcony And Unobstructed South Views. Modern Open-Concept Layout With Floor-To-Ceiling Windows, Stainless Steel Kitchen Appliances, & Stone Counters. Primary Bedroom Features Large Closet And Full Ensuite. Split Bedroom Design Provides Added Privacy. Building Amenities Include Children's Play Room, Fitness Centre, Games Room, Guest Suite, Party Room With Private Dining, Pet Wash, Golf Simulator, Rooftop Terrace, And 24/7 Concierge.Prime Markham Location Steps To Mount Joy GO Station, Shopping, Restaurants, Parks, Groceries, And All Daily Conveniences With Easy Access To Major Highways. Perfect For Professionals, Couples, Or Downsizers Seeking A Modern, Move-In Ready Suite. (id:61215)
307 - 19 Barberry Place
Toronto, Ontario
Prime Location At Bayview & Sheppard, ! Best Value! Nice & Quiet Building (Handicapped-Friendly) With Almost 700 S.F, Super Clean Condition, One Bedroom + Den, Two Bathrooms, Modern Kitchen W/ Granite Top/Breakfast Bar, Laminate Flooring, W/Out To Balcony, Den Can Be Used As A 2nd Bedroom, Master Bedroom W/ 4 Pc Ensuite, Double Closet, Walk To Bayview Village Mall With Loblaw, Public Library, Banks & Restaurants, 1Min Walk To Bayview Subway Station, 1 Min Drive Onto Highway 401 (id:61215)

