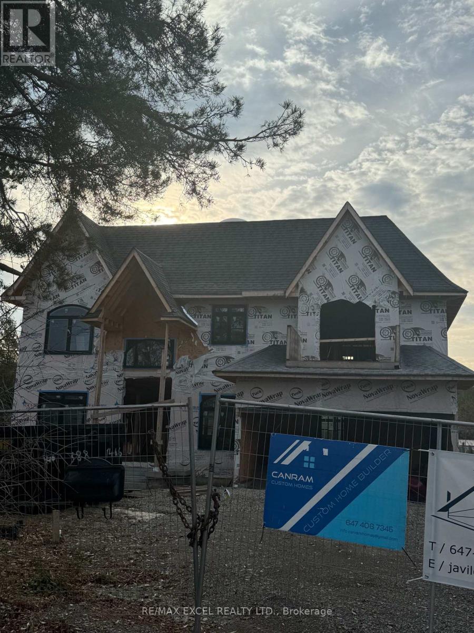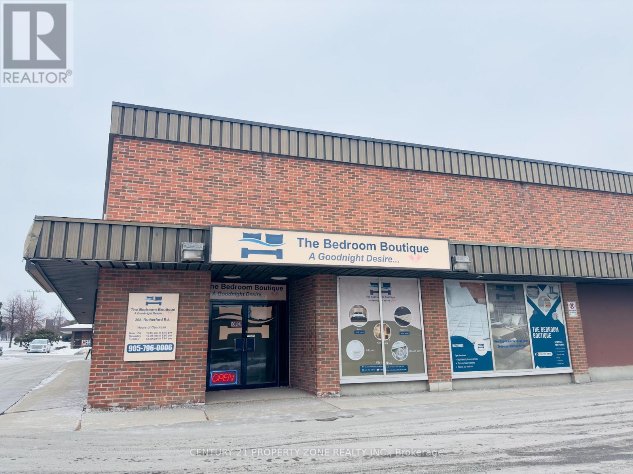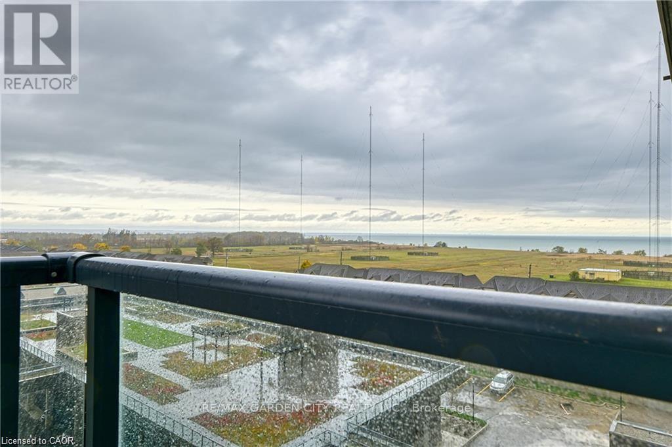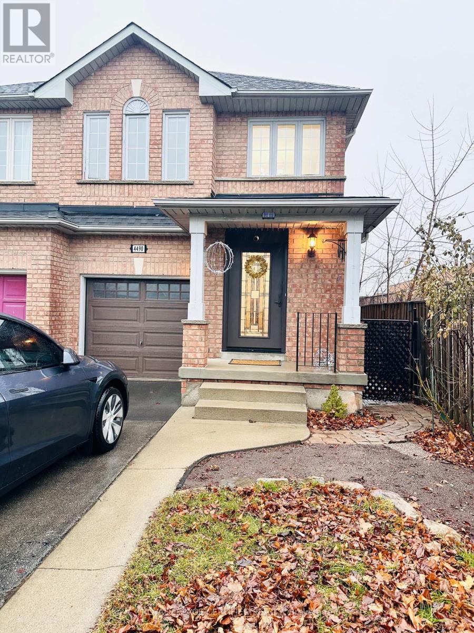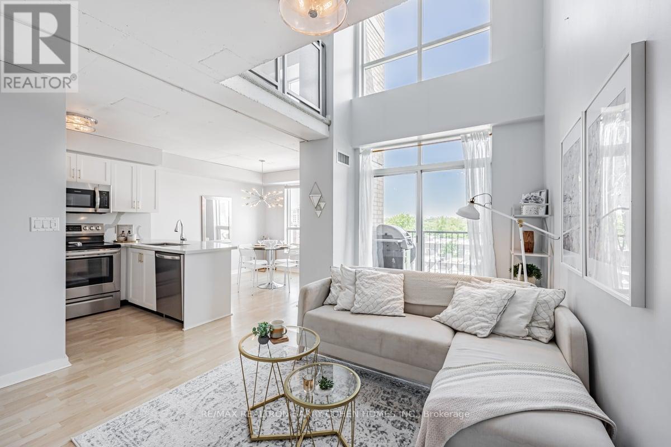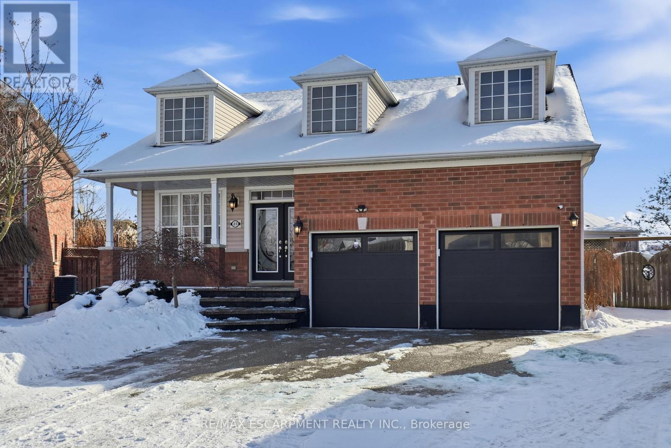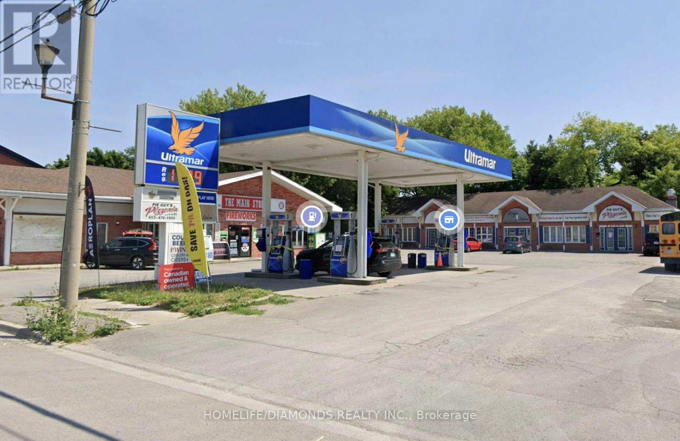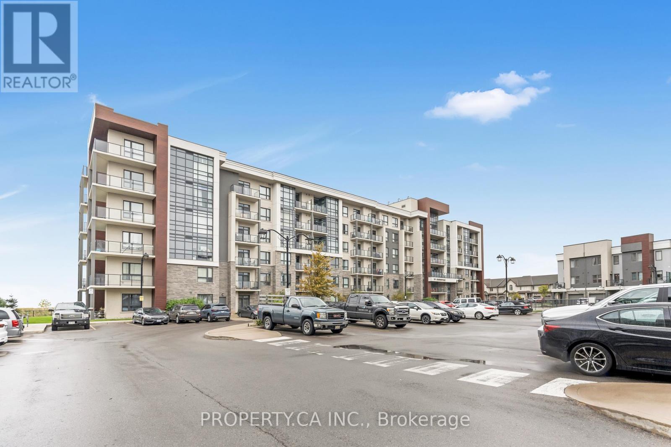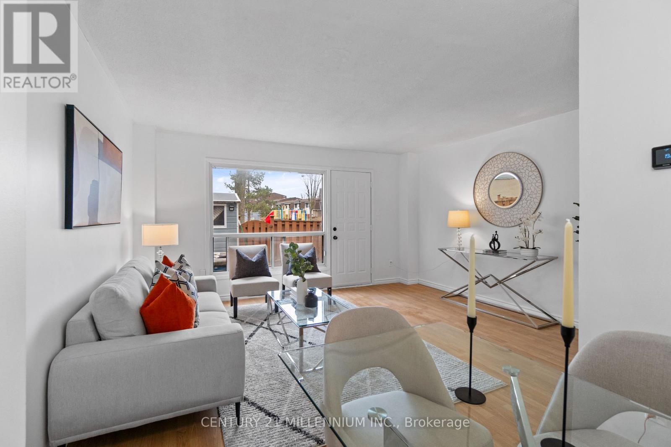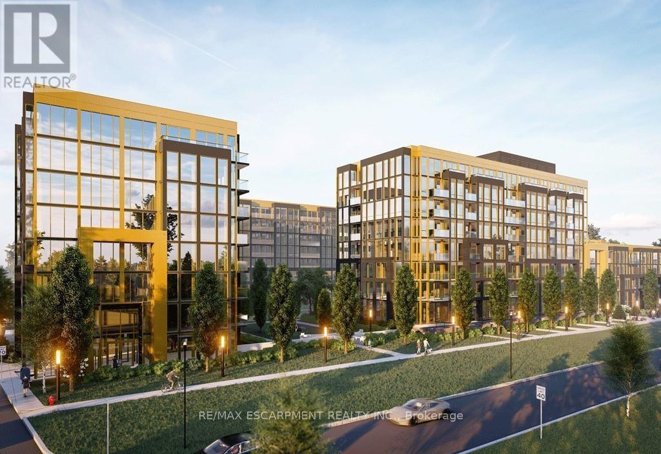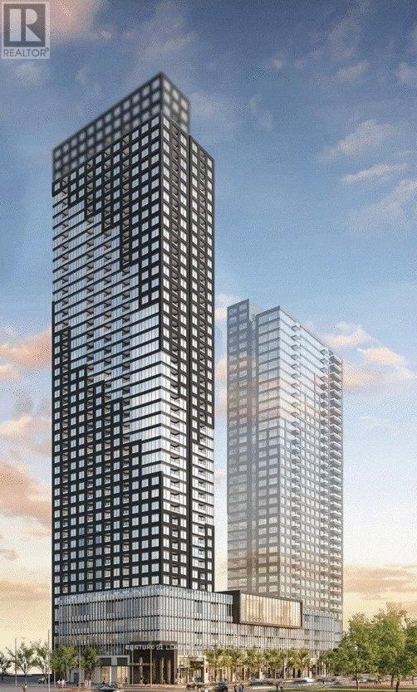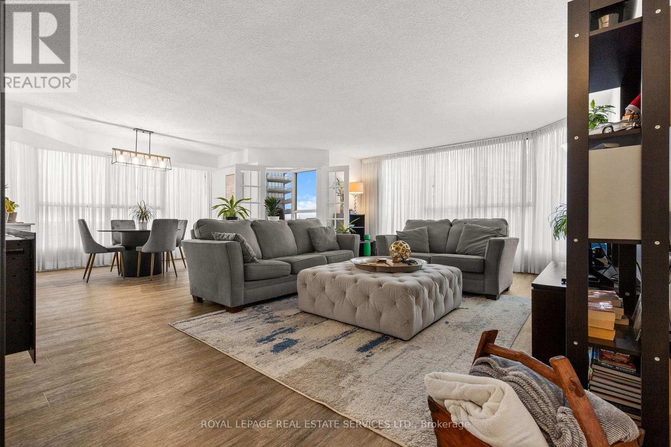Team Finora | Dan Kate and Jodie Finora | Niagara's Top Realtors | ReMax Niagara Realty Ltd.
Listings
293 Annsheila Drive
Georgina, Ontario
ATTENTION INVESTOR & DEVELOPER**Amazing Opportunity**Fully Custom Built Home** LOT Size 60 x 221.82SqFeet**Around 3,800 Sq Ft** Approved for 4 bedrooms + 2-car garage, with an option to convert to 5 bedrooms + 3-car garage**Construction Status: Approximately 50% completed**Estimated cost to complete is $400,000$450,000**Sold As Is and Where Is**10 MinWalk to Beach &Boat Launching Parking at Lake Simcoe**Type: Power of Sale (POS) (id:61215)
1 - 268 Rutherford Road S
Brampton, Ontario
SALE OF BUSINESS - MATTRESS MANUFACTURING & FURNITURE RETAILIncredible opportunity to acquire a well-established and profitable business offering bothmattress manufacturing and furniture retail. This turnkey operation includes all equipment,machinery, and inventory-ready for immediate takeover. The retail storefront has beenbrand-newly renovated, featuring modern finishes, excellent visibility, and strong customertraffic. Ideal for entrepreneurs or investors looking for a stable, income-generating businesswith growth potential. Don't miss this chance to own a fully equipped, renovated, andmoney-making operation! (id:61215)
602 - 550 North Service Road
Grimsby, Ontario
CORNER UNIT, Great location in building with LAKE VIEWS from PRIVATE balcony. Grimsby on the LAKE, 1 BDRM, 1 BATH, with neutral colours t/o featuring granite counter tops, mirrored closet doors, WHITE KITCHEN, with breakfast bar. Custom blinds, Ceramic & Laminate Flooring. NO CARPET. Building features Rooftop Patio, fitness centre, billiards room, yoga & party room. Minutes to major highways, Walk to boutique shops, restaurants and coffee. Waterfront benches, beaches, marinas, conservation area, hiking trails, lakefront promenade GO station and major shopping is just minutes away. Please provide credit check, references, employment letter and rental application. One underground parking space. Tenant to pay own Hydro & Internet. One year lease minimum. Available occupancy mid January or February. (id:61215)
4490 Victory Court
Burlington, Ontario
Rare Freehold End Unit Townhouse Located On A Quiet Court Close To All Amenities. This 3 bed, 3 bath Home is Close To QEW And Walking Distance To The Go Train, Public Transit, Elementary & Secondary Schools, Hospital, Community Centre, Shops, Grocery Stores, Restaurants, Entertainment Parks & Walking Trails Close By For The Outdoor Adventure. Minutes Down Appleby Line, Is Prestigious Lakeshore Where You Can Drive Along The Water To Downtown Burlington. It's Open Concept 2 Storey Entrance. Private Fully Fenced Backyard (id:61215)
Ph 803 - 800 King Street W
Toronto, Ontario
A Standout Two-Storey Penthouse Loft In King West For Under $750K. This Suite Offers The Kind Of Space, Separation, And Ceiling Height Most Condos Simply Don't Have. Sun-Filled And Airy, The Home Features Dramatic 16-Foot Ceilings, Expansive Windows, And An Open Living And Dining Area That Feels Uncluttered And Inviting.Enjoy Rare Downtown Privacy With A Quiet Balcony And No Neighbours Above. The Kitchen Is Functional And Well Laid Out, Featuring Quartz Countertops, Breakfast Bar Seating, And A Full Eat-In Area, Perfect For Everyday Living And Entertaining.The Second Level Offers A Spacious Primary Bedroom With A Private Ensuite, Plus A Sizeable Separate Den Ideal For A Home Office. With Two Washrooms, Both Finished With Quartz Counters, And Ample Storage Throughout, Including A Built-In Pull-Out Entertainment Unit, Hidden Storage Under The Stairs, And Custom Shelving Above, This Suite Seamlessly Combines Luxury With Practicality.Walk Or Bike Everywhere, Steps To Stanley Park, TTC, Shops, And Restaurants. BBQs Permitted On Balconies. All Utilities Included In Maintenance Fees, Heat, Hydro, Water, And Parking. Premium Parking Space Close To The Entrance And Elevator.Excellent Amenities Include A Gym, Sauna, Common And Meeting Room, Outdoor Terrace, And Ample Visitor Parking. New Heat Pump 2025 And New Washer And Dryer 2025. (id:61215)
23 Mathews Court
Brantford, Ontario
A multi-generational family home on a pie-shaped lot backing onto greenspace. The main floor offers open-concept living with two bedrooms and two full bathrooms, including a soaker tub and separate walk-in shower. The layout includes a family room, living room, and dining room. The eat-in kitchen has a center island, stainless steel appliances, and quartz countertops, with direct access to the covered back patio. The upper level includes a private third bedroom and a full bathroom. The second-floor family room provides additional space and could function as a fourth bedroom with the addition of a wall and door. The lower level is fully finished, featuring a large rec room, an additional bedroom, a full bathroom, laundry, and storage space. The exterior includes a fully fenced backyard on the pie-shaped lot, an above-ground pool, gazebo, shed, and patio. The property has a double-door front entrance and parking for up to six vehicles on an exposed aggregate concrete driveway and walkways. The home is in move-in-ready condition and offers a layout suitable for accessible, single-floor living while still providing ample overall space. (id:61215)
96 Main Street W
Prince Edward County, Ontario
Prime investment opportunity in the heart of Picton, featuring an Ultramar gas station and a four unit retail plaza on a 110 ft by 165 ft lot along Main Street West, surrounded by major retailers like McDonald's, KFC, Metro, Rexall, and Dollarama. The site includes four upgraded pumps with twelve nozzles offering regular, premium and diesel gas, card readers, strong fuel volumes, and a standalone convenience store plus three additional retail units. With solid monthly net income, low operating responsibilities through triple net leases, this property offers stable cash flow, upside potential, and an exceptional location for long term investors. (id:61215)
239 - 101 Shoreview Place
Hamilton, Ontario
Lakeside living at Sapphire Condos in Stoney Creek! This upgraded 1 bed + den offers 668 sq. ft. of open-concept living with stunning Lake Ontario views. The modern kitchen features stainless steel appliances and white cabinetry, while the versatile den is perfect for a home office or guest space. Includes underground parking and locker. Amenities include a fitness centre, party room, and rooftop terrace with panoramic lake views. An ideal home for professionals or down-sizers seeking style and convenience. (id:61215)
124 - 475 Bramalea Road
Brampton, Ontario
Location! Location! Location! Welcome to Gates of Bramalea, Unit 124 - a bright 3-bedroom, 2-bath home perfect for families and first-time buyers! Features a finished basement that can be used as a rec room or an additional bedroom, a community pool, and nearby playgrounds. Enjoy Chinguacousy Park's snow tubing, summer events, and Canada Day fireworks. Easy commuting via Highways 410, 427, 407, GO Train, and local transit. Close to Bramalea City Centre Mall, schools, medical clinics, and grocery stores, putting you at the center of Brampton's main attractions. ***Monthly maintenance fee is $488.87 + $73.86 special assessment fee. (id:61215)
340 - 2343 Khalsa Gate
Oakville, Ontario
Nestled in a prime north Oakville area, this luxurious condo offers sophisticated living spaces & a location that's hard to beat. Commuters its just minutes to the QEW or 407 quick access to the entire GTA. Unbeatable local amenities. Near the new Oakville Hospital & public transit, the Bronte Go Station. You will have plenty of options for outdoor recreation, whether it's a stroll, a jog, or a picnic there are plenty of parks, greenspaces and trails. The amenities are designed for a lifestyle of luxury and convenience including a Putting Green, a Rooftop Lounge, Pool & stunning views, BBQ Facilities, a well-equipped Media/Games Room, a Beautiful Community Garden, Party Room, Basketball Court, cutting-edge Fitness Centre w/Peloton bikes. Work/Shared Board Room, a Spa for ultimate relaxation and lastly a Bike Station and Car Wash Station for convenience. This Open Concept plan offers a spacious Kitchen/Living area,1 Bedroom, 1 Bathroom, laundry & includes 1 Locker, 1 Underground Parking (id:61215)
3001 - 395 Square One Drive
Mississauga, Ontario
Be the first to call home this brand-new luxury condo by Daniels and Oxford. This bright and spacious 1 bedroom + den suite offers 600 sq ft of interior living space plus a 42 sq ft private balcony, designed for modern urban living. The contemporary open-concept kitchen features a centre island, custom cabinetry, quartz countertops, and sleek stainless steel appliances. The primary bedroom includes a walk-in closet, while the separate den provides an ideal space for a home office or guest room. Exceptional, world-class amenities, including a state-of-the-art fitness centre, half-court basketball court, rock-climbing wall, co-working lounges, community garden, children's play areas, and a stunning rooftop terrace, electric vehicle charging station and more. Steps from Square One, YMCA, Sheridan College, Celebration Square, Living Arts Centre, City Hall, Central Library, T&T, public transit, and GO Bus Station, with quick access to UTM and major highways 403/401/QEW (id:61215)
502 - 1271 Walden Circle
Mississauga, Ontario
Looking for a fully renovated condo in Clarkson Village or one of the best condos for sale in Mississauga? Welcome to 1271 Walden Circle, Unit 502 a rare 1,472 sq. ft. corner suite that stands apart for its size, light, and design. This spacious corner unit is flooded with natural light from expansive windows on multiple exposures, creating a bright, open-concept layout that feels more like a bungalow in the sky than a typical condo. Over the past several months, the suite has been extensively renovated with a focus on comfort, durability, and timeless style. The kitchen has been refreshed with new appliances, updated stone countertops, and pot lighting, offering a clean, functional space ideal for everyday living and entertaining. The living and family area features a custom accent wall with an electric fireplace, adding warmth and a striking focal point. Both bathrooms have been completely renovated, delivering spa-inspired finishes, while luxury vinyl flooring runs throughout the entire unit for a seamless, contemporary look. This transformation was designed by the award-winning team at LIONSGATE Design, a respected Mississauga interior design firm specializing in high-end residential renovations. Be sure to view the link in the listing, where the designer explains the upgrades and design vision behind this exceptional home. Residents enjoy access to the Walden Club, featuring indoor and outdoor pools, tennis and pickleball courts, squash, fitness facilities, hobby rooms, social spaces, and beautifully landscaped grounds. Located minutes from Clarkson GO, the QEW, trails, parks, and walkable shops and restaurants, this home offers the perfect blend of lifestyle and convenience. If you're searching for a luxury condo in Clarkson Village, a large corner unit, or a move-in ready condo in Mississauga, Unit 502 is a must-see. This home is represented by the Michael Paul Real Estate Team, known for local market expertise across, Mississauga, Oakville and Burlington. (id:61215)

