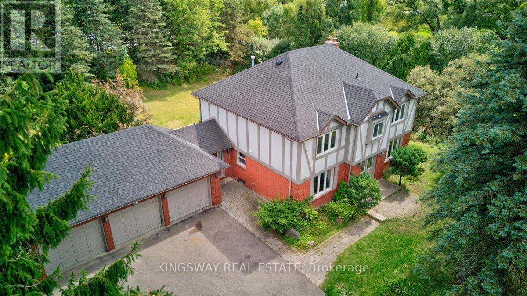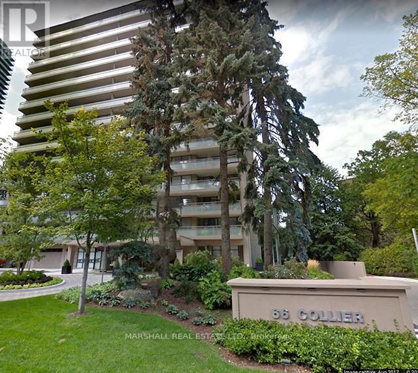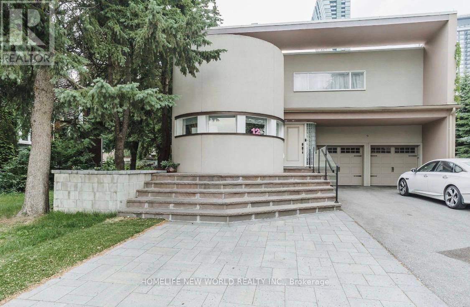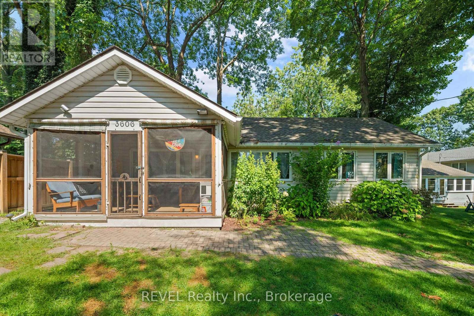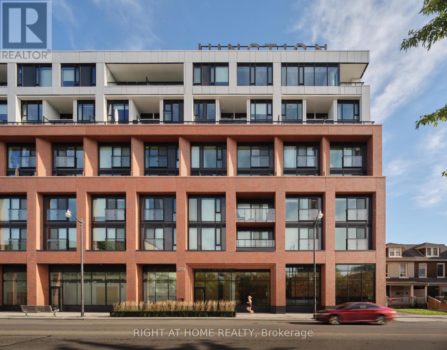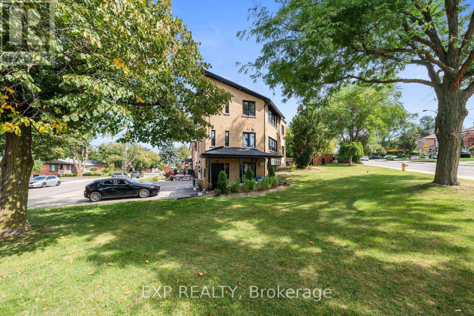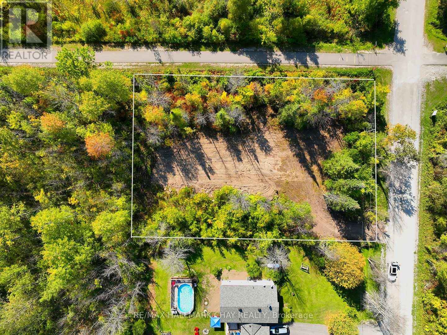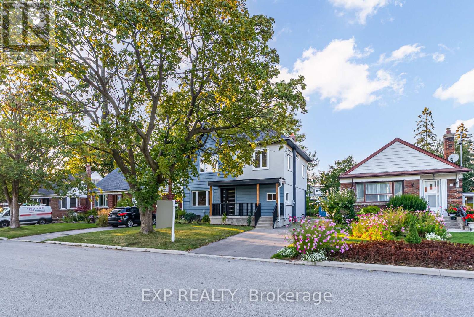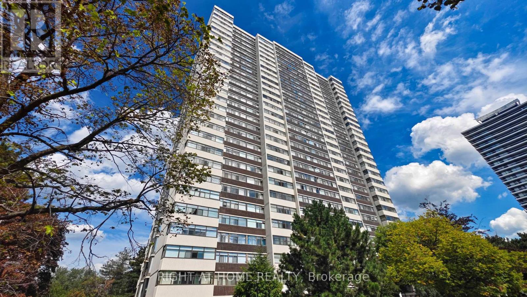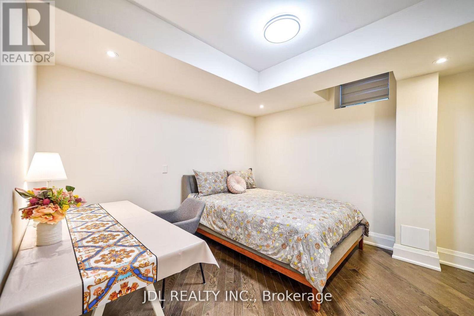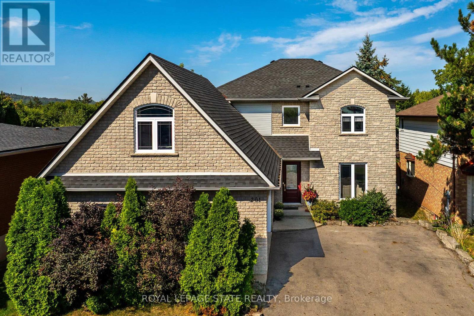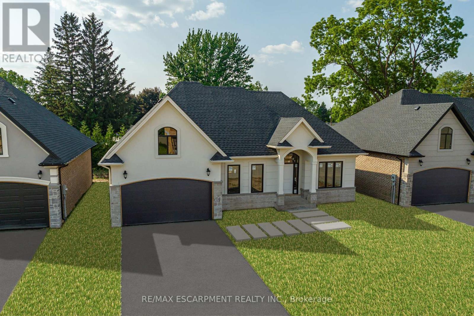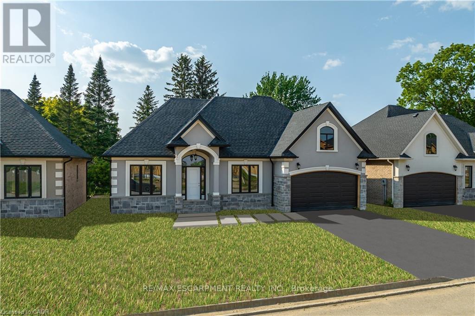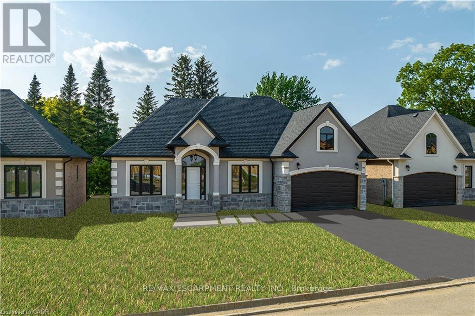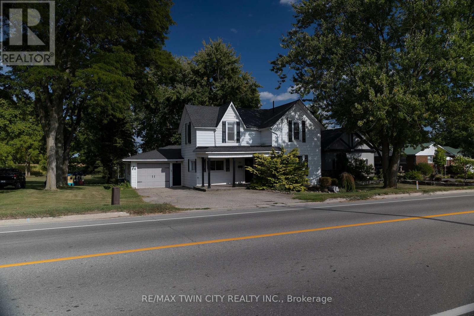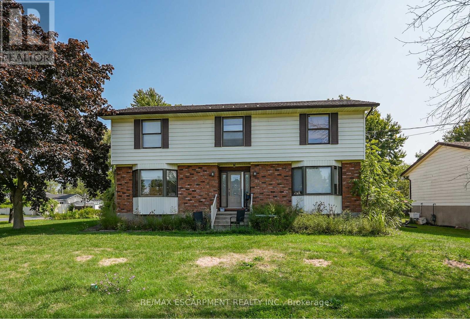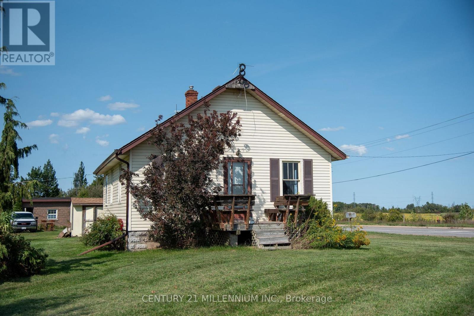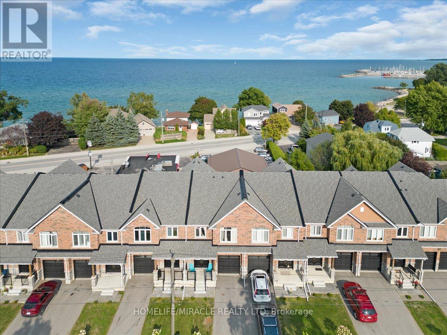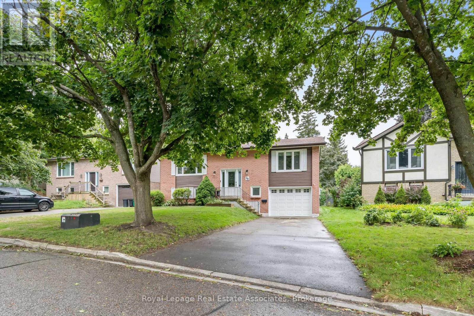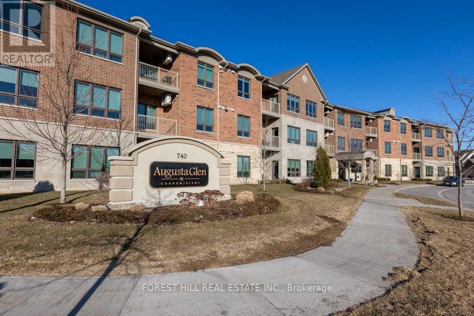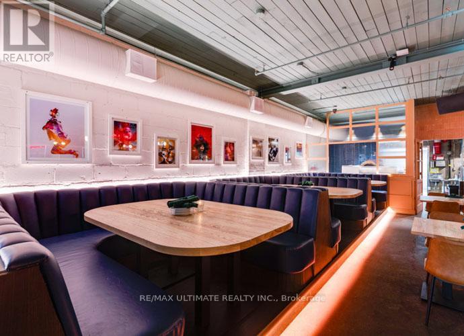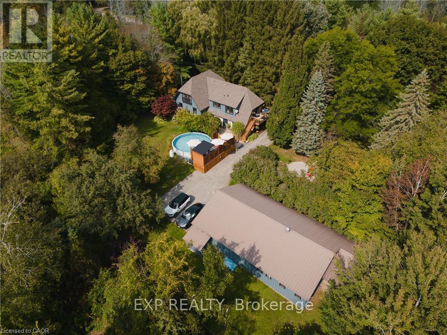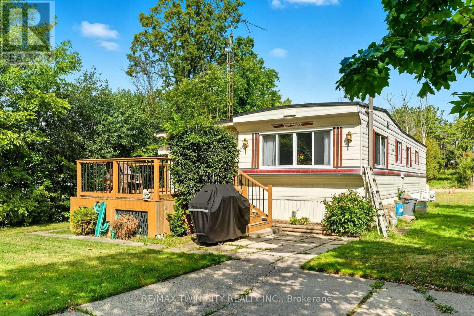Team Finora | Dan Kate and Jodie Finora | Niagara's Top Realtors | ReMax Niagara Realty Ltd.
Listings
26 Cynthia Crescent
Richmond Hill, Ontario
Beautiful Tudor Style Home on approx. 1 acre of land in the prestigious & Exclusive Sought After Enclave of "Beaufort Hills Estate" in Upper Richmond Hill. Spectacular Inground Heated Salt Water Pool W/Spa, Gorgeous Land scaping & Surrounded by Tall Cedar Hedges for Privacy. This property comes with 3 car garage, lots of mature trees, extra large 2-Tier Cedar Deck for your summer entertainment. (id:61215)
4a - 66 Collier Street
Toronto, Ontario
**Prime Yorkville Rosedale Locale* *Boutique-Style Luxury Condo Building Only Four Suites Per Floor* *2 Bed Plus Den Offers An Open And Spacious Plan With Approximately 1,800 Sq.Ft* *Huge Oversized Wrap Around Balcony with 2 Walk-Outs and City Skyline Views* *Updated Gourmet Kitchen with Granite Counters and Stainless Steel Appliances* *New Windows* *Oversized Primary Bedroom With Updated Ensuite and W/O to Balcony* * Elevated Lifestyle with Dedicated Concierge, Outdoor Pool and Patios with Rosedale Ravine Views* *Ideal Location, Quiet Street Steps to Yorkville and Bloor St* *Enjoy The Finest Cafes, Restaurants, Shops, Subway** (id:61215)
12 Florence Avenue
Toronto, Ontario
Client RemarksElegance And Comfort In Prime Yonge & Sheppard Area*new Renos around 2023, Designer Circular Staircase Leads To Sun-Filled Living Area W/Soaring Open Spaces*Entertain At Covered Roof-Top Patio*Get Spoiled In Luxurious Master Suite W/Spa-Like Bath*Large In-Law Suite Offers Options For Large Family/Extra Income*Great Home Office W/Prkg*Appx.6000 Sq.Ft Tot.Liv.Space*Great Location: Yonge St./Subway/Hwy 401* Enjoy Life In Prime Investment! (id:61215)
304 - 26 Wellington Street
St. Catharines, Ontario
Furnished, All-Inclusive Executive Condo for Lease! Welcome to The Wellington Condominium Residences - a boutique 4-storey building in the heart of Downtown St. Catharines. This beautifully furnished east-facing suite offers 1,130 sq. ft. of living space, featuring 2 bedrooms, 2 full bathrooms, and an open-concept layout with engineered hardwood and tile flooring throughout. The modern kitchen is equipped with espresso cabinetry, quartz countertops, and stainless steel appliances. The spacious primary bedroom includes a 5-piece ensuite and a walk-in closet. A second bedroom, located on the opposite side for privacy, is adjacent to a 3-piece main bath. Enjoy the convenience of an in-suite laundry room complete with washer/dryer, pantry, sink, and plenty of storage. The living room opens onto a private, glass-panel balcony - perfect for relaxing. Building amenities include a welcoming main-floor reception area, a 2nd-floor loft/lounge, a 3rd-floor fitness centre, and a 4th-floor meeting room. Steps from the Courthouse, Meridian Centre, FirstOntario Performing Arts Centre, Montebello Park, Market Square, and public transit. Includes 1 outdoor parking space and a same-floor storage locker. Furnished. All utilities and internet included. No visitor parking. Requirements: Credit report, employment letter, proof of income, rental application, and signed lease agreement. (id:61215)
3606 Firelane 12
Port Colborne, Ontario
Tired of all that traffic to reach your cottage every weekend? Why don't you invest your time and money at Lake Erie. Welcome to this charming, three season cottage located at Silver Bay, on Lake Erie. Enjoy and escape to your get away on an elevated lot with deeded access to a private sandy beach. This three bedroom home is perfect for your own little getaway and also could be used as an income opportunity. Featuring a large open concept, kitchen, living and dining area with an enclosed porch. Relax and enjoy with access to a private sandy beach. This home has many features, including living room with a beautiful stone wood-burning fireplace and you will notice the vaulted ceilings in this open concept floor plan, also including new vinyl plank, flooring and newer appliances. It comes fully furnished with three bedrooms and one bathroom, and also has a large deck overlooking the lake to enjoy. Step outside and discover a quiet backyard with a flagstone walkway, fire pit and your own private outdoor shower overlooking a ravine, which gives you plenty of privacy, which is perfectly situated close to a path leading to a sandy beach with soft bottom making it ideal for families whether you're looking for a personal getaway or an income generating rental opportunity. The location is just 15 minute drive to the charming downtown areas of Port Colborne and Ridgeway where you will find many shops, boutiques and eateries.....additionally close to Sherkston, the Peace Bridge at Buffalo, the QEW, and Highway 406. Seasonal water is provided by Silver Bay Water Co. for approx. $400/year and Annual fees to the Silver Bay Landowners Association approx. $300/year (id:61215)
208 - 2720 Dundas Street W
Toronto, Ontario
A bright corner suite at Junction House! A full 2 bedroom, 2 bathroom home with a terrific study area that is filled with natural light thanks to an ideal south-west exposure. Upgraded Scavolini kitchen with integrated appliances, gas cooktop and quartz countertops, white oak hardwood throughout, tremendous storage space and a private west-facing terrace equipped with BBQ connection. Parking and storage locker included! This is an ideal split-bedroom plan, and the primary bedroom features a spacious walk-in closet and ensuite bathroom with shower. An outstanding building with exceptional amenities including concierge service, state of the art fitness facilities, a rooftop terrace with fire pit and extra BBQs, pet run with puppy-approved fire hydrants, co-working space and visitor parking. Explore the Junction's beloved restaurants, shops, breweries and cafes with great transit at hand: subway, UP Express and the West Toronto Railpath. (id:61215)
5 Brendwin Road
Toronto, Ontario
Totally Legal, Fully Rebuilt Triplex With Quality Upgrades Throughout. Large South Facing Windows Allow For Tons Of Natural Light To Pour In. Features 2 Spacious 3-Bedroom Units Plus A Brand-New 1-Bedroom Suite Never Lived In, In The Lower Level. Second Floor Unit Is Identical To Main Floor, Ideal For Two Large Families. Separate Utilities With 4 Hydro Meters, 3 Furnaces, 3 ACs, And 3 Gas Meters. Ideal For Multi-Generational Living Or Investors - Live In 2 Units And Rent The Lower Level To Offset Expenses. Pot Lights Throughout, Upgraded Appliances, Upgraded Window Coverings. Property Is Not Staged. Prime Location Near Parks, Golf Course, Humber River, Nature Trails, And Quick Access To TTC Subway. (id:61215)
41 Bass Bay Drive
Tay, Ontario
Build your dream home or cottage in one of Victoria Harbours waterfront areas. This 0.41 acre treed lot offers a rare combination of privacy, natural beauty and exclusive access to Georgian Bay. Just a short walk from your future front door you will enjoy deeded access to a private waterfront park, the perfect place to sip your morning coffee by the water, launch a kayak or take in a breathtaking sunset. Architectural plans for a beautiful bungalow with a walkout are available, helping you easily picture the possibilities for your new build. With no neighbour on one side and none currently behind, the lot offers excellent privacy surrounded by a peaceful natural setting. Town water is located nearby (approval is required by Tay Township) and hydro runs along the road which simplifies the building process.The location offers tranquility with everyday conveniences close at hand. The Tay Trail is nearby for walking, biking or outdoor exploration. Local schools, grocery store, LCBO, marinas and restaurants are just minutes away. For commuters, Highway 400 and Highway 12 are easily accessible with only 10 minutes to Midland and Coldwater and just 30 minutes to Barrie and Orillia.Whether you are an investor or a builder looking for your next project or a family ready to create lasting memories, this property represents a rare opportunity to secure land in a highly sought after Georgian Bay community. Do not miss your chance to make this nature lovers retreat your own. Book a showing today and see the video and photos for more details. (id:61215)
18 Innisdale Drive
Toronto, Ontario
OPEN HOUSE SAT&SUN 2-4 PM. Welcome to 18 Innisdale Drive, a RARE 2-storey detached on a 44 x 125 ft lot in family-friendly Wexford-Maryvale. Renovated in 2024, The main floor was fully redone with new drywall, insulation, flooring, & kitchen, offering modern style and peace of mind for years to come. Upstairs features 3 spacious bedrooms, including master bedroom with ensuite and walk-in closet. The unfinished basement is a blank canvas, ready for your custom rec room, gym, or workspace. Step outside to a pool-sized backyard, perfect for entertaining and family living. Major upgrades include a new furnace, brand-new stainless steel appliances, updated bathrooms, and a custom kitchen with new cabinets and countertops. Immediate possession available. Location is unbeatable: walk to schools, parks, shops, and restaurants. Just minutes to the upcoming Eglinton Crosstown LRT, TTC, Hwy 401 & 404. Dont miss this opportunity homes with this level of renovation and lot size are rare in Toronto. (id:61215)
2805 - 100 Antibes Drive
Toronto, Ontario
One of the Largest and Most Beautifully Renovated Suites in the Building. Welcome to this exquisitely updated 2-bedroom plus den/office, 2-bathroom suite offering approximately 2,000 sq. ft. of bright, elegant living space with unobstructed corner unit south-facing views a true bungalow in the sky on the sub-penthouse 28th floor. The grand foyer with a double-door closet leads into spacious living and dining areas, perfect for entertaining or relaxing. Large windows fill the space with natural light and frame stunning east, south and west views. Featuring waffle ceilings and gypsum crown moulding, Jerusalem stone flooring, custom solid wood doors, and rich draperies throughout, this home radiates warmth and elegant sophistication. A full-sized dining room with custom built-in cabinetry connecting to a sun-filled quartz solarium, ideal for lounging or working from home. The gourmet kitchen is beautifully designed with granite countertops and backsplash, under-cabinet lighting, extensive custom cabinetry, large floor to ceiling window, and high-end built-in appliances including a paneled double-door fridge, cooktop, microwave/oven combo, and paneled dishwasher. The spacious primary suite offers a reading nook, desk area, generous cabinetry, a large custom walk-in closet, and a luxurious ensuite with Perrin & Howe Mayfair hardware, custom slab travertine heated floor to ceiling finishes, double-sinks, travertine vanity and shelving, steam sauna shower, with a connecting private toilet and bidet. The second bedroom includes a double closet and is perfect for guests or family. An in-suite locker with built-in shelving adds valuable storage space. Located steps from transit, top schools, parks, and shops, this home offers ultimate convenience. Maintenance fees include all utilities, including Rogers cable TV. Two parking spaces are included. (id:61215)
Rmb Bsm - 133 Hillsview Drive
Richmond Hill, Ontario
This is Not rent a whole basement!This room will Share kitchen with other 2 rooms! You will have roommates in the huge basement. This bedroom with attached private bathroom in basement, sharing a kitchen with other 2 rooms. Luxury Richmond Hill's prestigious observatory hill house back to ravine; separate entry basement . Great layout with 9ft ceiling, heated floor, pot lights , share with big living room, family room, kitchen , laundry. Conveniently located neat plaza, malls ,shops , supermarket, close hwy404 and Richmond hill go train. A parking space. No pets and No smoking. Perfect for single young professionals seeking a quiet and comfortable living environment. (id:61215)
201 Jones Road
Hamilton, Ontario
Welcome to 201 Jones Road an executive family home that perfectly blends style, function, and lifestyle. This beautifully updated 3+2 bedroom, 3.5 bathroom residence offers almost 3000sq. ft+ of finished living space. The main floor is designed for both entertaining and family living, featuring a separate living room, dining room, and a spacious family room complete with a gas fireplace and custom built-in shelving. The updated kitchen is open-concept and a great central feature of the home. Upstairs, youll find three generous bedrooms, each with walk-in closets, including a luxurious primary retreat with a private 4-piece ensuite. The fully finished lower level provides two additional bedrooms and plenty of flexible living space for guests, a home office, or recreation. Step outside to your own private oasis a saltwater in-ground pool, hot tub, and gazebo, perfect for summer relaxation and entertaining. Ideally located near excellent schools, escarpment trails, wine country, and offering quick QEW access for commuters. This is the perfect place to call home move-in ready, family-focused, and built for making memories. Book your private viewing today! (id:61215)
56 Cesar Place
Hamilton, Ontario
PRIVATE LENDING AVAILABLE BY THE BUILDER. 2.5% INTEREST, 10% DOWN. FULLY OPEN Brand New 2 STOREY homes on Executive lots in the Heart of Ancaster, tucked away on a safe & quiet cul de sac road. This particular 2 storey holds 2535 sf. with 4 beds, open living space and 2.5 baths with main floor laundry for easy living. Loaded with pot lights, granite/quartz counter tops, and hardwood flooring of your choice. Take this opportunity to be the first owner of this home and make it your own! Seconds to Hwy Access, all amenities & restaurants. All Room sizes are approx, Changes have been made to floor plan layout. Built and can be shown. (id:61215)
57 Cesar Place
Hamilton, Ontario
PRIVATE LENDING AVAILABLE BY THE BUILDER. 2.5% INTEREST, 10% DOWN. FULLY OPEN Brand New bungalow homes on Executive lots in the Heart of Ancaster, tucked away on a safe & quiet cul de sac road. This particular bungalow holds 1650sf. with 3 beds, open living space and 2 baths with main floor laundry for easy living Loaded with pot lights, granite/quartz counter tops, and hardwood flooring of your choice. (id:61215)
41 Cesar Place
Hamilton, Ontario
PRIVATE LENDING AVAILABLE BY THE BUILDER. 2.5% INTEREST, 10% DOWN. FULLY OPEN Brand New bungalow homes on Executive lots in the Heart of Ancaster, tucked away on a safe & quiet cul de sac road. This particular bungalow holds 1650sf. with 3 beds, open living space and 2 baths with main floor laundry for easy living Loaded with pot lights, granite/quartz counter tops, and hardwood flooring of your choice. (id:61215)
80 Stover Street N
Norwich, Ontario
Move in ready, country village family home located in the lovely town of Norwich, approx. 20 mins to Woodstock and Hwy 401/403. This home features 3 spacious bedrooms with great closet space and two beautifully renovated bathrooms. The updated kitchen is located at the rear of the home and features modern cabinets, counters, under cabinet lighting, back splash, flooring, and with all major appliances included. A family room is also located just off the kitchen and features a gas fireplace and patio door leading to a wonderful backyard and deck, ideal for entertaining and summer BBQ's. Spacious dining room with breakfast bar and living room with accent pillars, pot lighting and crown molding. The main floor also features the primary bedroom with ensuite privilege, ideal for those who do not wish to climb stairs. 2 spacious bedrooms are located on the second level, the largest with a walk-in closet. Another fully updated bathroom with double sinks and quartz countertop, a convenient bedroom level laundry is tucked away and another bedroom round out the upper level. This home also features an oversized, heated and insulated attached garage (approx. 24 x 16 ft) with front and rear overhead doors plus man door and inside entry into the home. Recent updates include newer windows, furnace and central air. This home is move in ready, great value, and will not disappoint. Book your private viewing today. (id:61215)
570 Buffalo Road
Fort Erie, Ontario
FAMILY-STYLE LIVING ... Set on a generous 90 x 122 corner lot, 570 Buffalo Road in Fort Erie is a thoughtfully designed 2,444 sq ft FULLY FINISHED 2-storey home that blends family comfort with versatile living. Its prime location is just minutes from Crescent Beach Park, Waverly Beach, QEW access, shopping, and Fort Erie Golf Club. The main level welcomes you with a large foyer and leads into the living room, accented by French doors and a bay window, providing an inviting space for quiet evenings, while the den, also with a bay window and French doors, opens into the kitchen and dining area. A bright, SUNKEN FAMILY ROOM with WALK OUT to the fully fenced yard with INGROUND POOL and HOT TUB extends the living area and creates a seamless flow for entertaining or family life. Everyday functionality is enhanced by the convenient MF laundry room and a 2-pc bath with pocket doors. Upstairs, the second level is home to 4 bedrooms, including an extra-large primary with double closets, and a 4-pc bath designed with comfort in mind, featuring a jacuzzi tub & separate shower. The lower level offers IN-LAW POTENTIAL ~ living room with gas fireplace, dining area with kitchenette, bedroom, and full 4-pc bath, along with utility and storage space. This flexible layout is ideal for extended family or guests. Attached 2-car garage with inside entry, double drive. Some virtual staging used to show potential. CLICK ON MULTIMEDIA for virtual tour, drone photos, floor plans & more. (id:61215)
1917 Hansler Road
Thorold, Ontario
Don't miss this prime 1.07-acre property perfectly situated at the highly visible corner of Highway 20 and Hansler Road. With constant traffic flow and excellent frontage, this location is ideal for business owners, investors or developers seeking maximum exposure. It features a 2-bedroom, 1-bathroom homes plus a versatile shop with a waiting room, two offices, and bathroom - perfect for running a business on-site or generating rental income. Zoned highway commercial the property provides a wide range of permitted uses, making it an outstanding opportunity for both business owners and savvy investors looking to secure a strategic location. Whether you're planning a new venture or expanding your portfolio, this property delivers the visibility and flexibility you've been looking for. (id:61215)
307 Cook Street
Meaford, Ontario
Steps to the beach! Stunning 2022 built spotless 3-bedroom townhome with bay views located in the charming waterfront community of Meaford, ON. This spacious upgraded unit is only a short walk across the street to the beach and features 9ft ceilings on the main floor, 3 bedrooms,2.5 bathrooms and bright space throughout. The open concept main floor features a spacious front entrance, good sized kitchen area with an island and Stainless Steel appliances. The bright open concept living/dining area features sliding glass doors leading out to an expansive and private back deck. On the main level you'll also find a powder room and access to the garage. The upper level features 2 guest bedrooms, a 3-pc bathroom, laundry space complete with a washer & dryer and laundry sink, and the expansive primary suite. The primary suite features a spa-like 4-pc ensuite, walk-in closet and sliding glass doors leading out to a private balcony with stunning views of the Georgian bay. The ideal spot to enjoy your morning coffee or sunset wine! The large unfinished basement with a rough-in for a bathroom has plenty of storage space and endless potential to customize the space to your liking. Located a short walk to the beach, parks, marina, restaurants and shopping in the downtown. Georgian and Bruce walking/cycling trails nearby. Community library and hospital with 24/7 emergency service is in walking distance. Pickleball courts, Ice Hocky Arena and Tennis Court are in walking distance. A short drive to Blue Mountain and the area's private ski/golf clubs. Enjoy 4 season living at its finest, whether it's skiing, golfing, hiking, cycling or boating, this almost brand new townhome is in the ideal location to enjoy everything Southern Georgian Bay has to offer. (id:61215)
28 Adams Court
Halton Hills, Ontario
Welcome to 28 Adams Court, a charming raised bungalow tucked away on a quiet court in Acton! With 2+1 bedrooms, 2 bathrooms, and a fully finished basement, this detached home is designed with upgraded finishes and functionality in mind. Step inside to a bright, open-concept living room that flows seamlessly from the foyer, perfect for welcoming friends and family. The spacious kitchen includes stainless steel appliances, a breakfast area, a walk-out to a back deck to a quiet and private fenced backyard with a custom-built shed on poured concrete (2023), and no neighbors behind. A separate dining room gives you the option for more formal meals or extra guests. The main floor features two good-sized bedrooms, large closets. The primary bedroom includes a semi-ensuite to the renovated 4-piece bathroom for added convenience. Enjoy the full, finished basement, which adds incredible versatility. There's direct access to the garage, a spacious rec room with a cozy stone gas fireplace, a laundry area, and a third bedroom with dual closets and perfect for guests, or a home office. A three-car driveway and garage provide ample parking, making it easy to host friends and family without worrying about space. Beyond the home, Acton has so much to offer. Spend weekends exploring Fairy Lake or hiking the nearby trails, enjoy the local shops and restaurants downtown, or take a short drive to Georgetown or Milton for even more amenities. With small-town charm and big conveniences, this is a wonderful place to call home. Extras: Windows (2014). Roof (2019). Eavestroughs and Gutter Guards (2020). (id:61215)
105 - 740 Augusta Drive
Kingston, Ontario
Exceptional Value in Cataraqui North! Discover Unparalleled Elegance with this Stunning Ground-Floor Condo in the Heart of Kingston's Sought-After Cataraqui North Neighbourhood. This Spacious 2-Bedroom, 2-Bathroom Ground Floor Unit Offers 1,147 sq ft of Living Space! Key Features Include Spacious Layout, Open-Concept Living and Dining Area and Boasts High Ceilings and Dark Hardwood Flooring, Creating a Warm and Inviting Atmosphere. Modern Kitchen, Equipped with Stainless Steel Appliances, Granite Countertops, Pendant Lighting, and a Convenient Breakfast Bar. Primary Suite: Features a Large Walk-In Closet and a Spa-Like 3-Piece Ensuite with a Shower Seat. Private Outdoor Space: Step out from the Living Room to Your Own Walk-Out Patio through the Elegant Garden Door. Additional Amenities: In-Suite Laundry/Furnace/Storage Area, 1 Dedicated Parking Space, Visitor Parking, a Gym, Lounge, and Party Room, all add to the Convenience. Prime Location: Situated Near Major Highways, Shopping Centers, Parks, and Public Transportation, this Condo Offers Both Comfort and Convenience. Experience the Perfect Blend of Luxury, Location, and Value. (id:61215)
788 King Street W
Toronto, Ontario
Beautifully Designed Restaurant Available on King With Top Of The Line Equipment Including A Pizza Oven, Wine Room & Lot's Of Refrigeration. Transferable Liquor License For 174 Inside & 23 On the Front Patio. Suitable For All Kinds Of Cuisine. Priced To Sell On King St. W In Downton TO. PLEASE DO NOT GO DIRECT & SPEAK WITH STAFF. (id:61215)
5794 Tenth Line
Erin, Ontario
Discover unparalleled privacy on this remarkable, stress melting, 8 acre retreat, where nature and lifestyle blend seamlessly in your private escape a place the owners describe as their very own resort. With no neighbors in sight, you'll enjoy the tranquility and seclusion of this amazing oasis creating a feeling of being worlds away yet close enough for everyday convenience. This property offers an exceptional living experience, surrounded by walking trails perfect for year round adventures, close to snowmobile trails and many off road adventure opportunities. The options for this property are only limited by your imagination, from potential hobby farm, ATV trails, housing an existing business, start your own or just enjoy the beauty of nature. The centerpiece of this property is the stunning four-bedroom, three bathroom (2+1) one of a kind custom side split home. A striking spiral staircase takes center stage, adding architectural charm. The natural light floods every corner, creating a warm and inviting ambiance. While the top floor balcony invites you to savor your morning coffee amidst trees and picturesque views. The expansive primary suite offers abundant storage and space with endless potential to create your own spa like ensuite. Entertain effortlessly in the spacious living areas or take the gathering outdoors to the above ground heated pool deck and bar. Car enthusiasts and hobbyists will marvel at the shop with a double car garage in addition to the 400 sqft workshop and similar size stable area that can be used as additional storage or to keep animals. This is more than a home, its a private sanctuary where you can immerse yourself in nature and create unforgettable memories. Whether you're exploring the trails, hosting friends and family, or simply unwinding in your own oasis, 5794 Tenth Line is truly unlike any other. (id:61215)
7 Sunvalley - 1429 Sheffield Road
Hamilton, Ontario
Welcome to 7 Sunvalley! your charming year-round 2-bedroom, 1-bathroom park model mobile home in the tranquil John Bayus Park! This home features a comfortable living area, perfect for relaxing or entertaining guests. The well-appointed kitchen comes with modern appliances, ample counter space and storage, making meal prep a breeze. Both bedrooms offer cozy retreats with plenty of natural light and closet space. Step outside to your private porch, an ideal spot for enjoying your morning coffee or unwinding in the evenings. Located in the desirable John Bayus Park, this home allows for year-round living, providing access to a friendly community with fantastic amenities such as a rec center, a pond for fishing, skating and swimming, and nearby recreational opportunities. Plus, its conveniently located near Cambridge, Hamilton, Brantford, and surrounding areas. Don't miss the chance to make this inviting mobile home your very own (id:61215)

