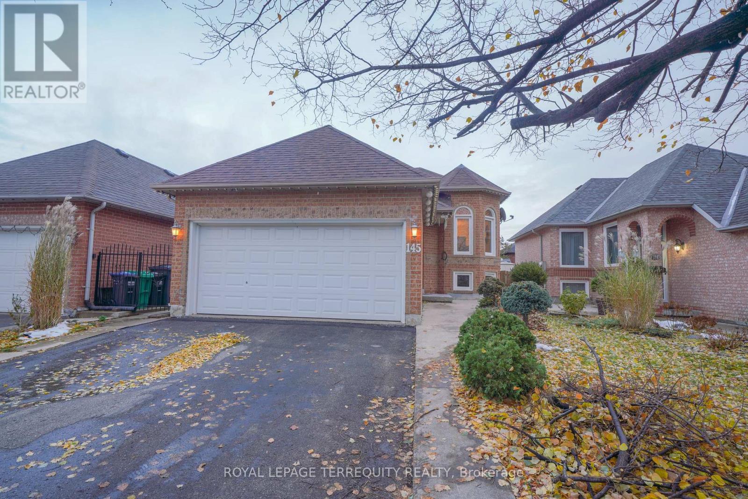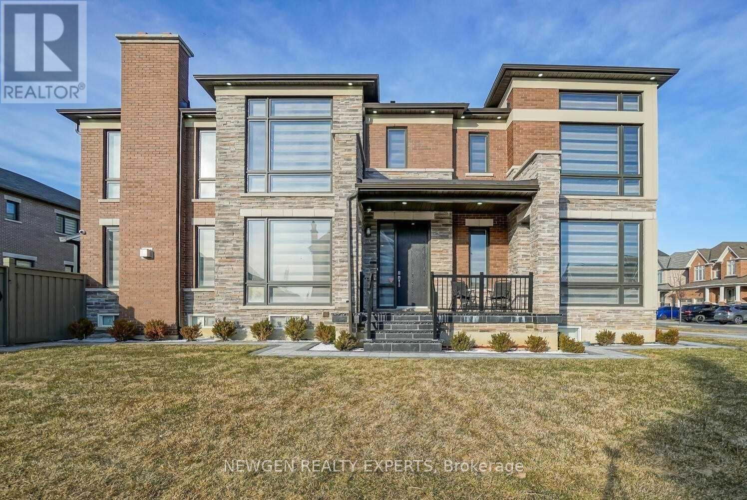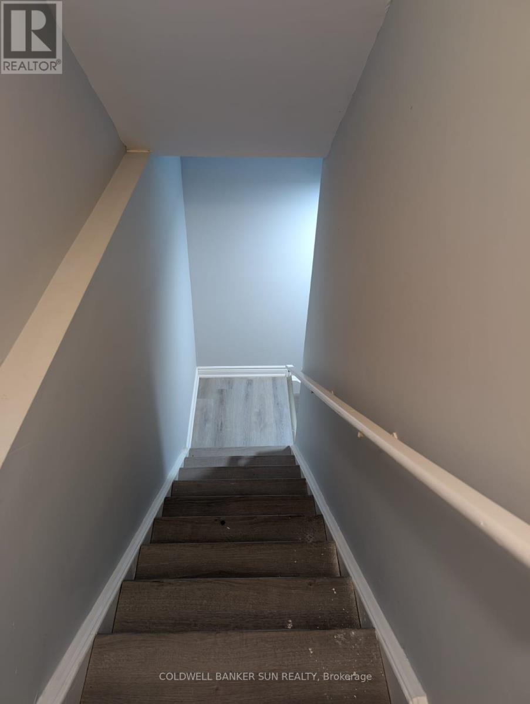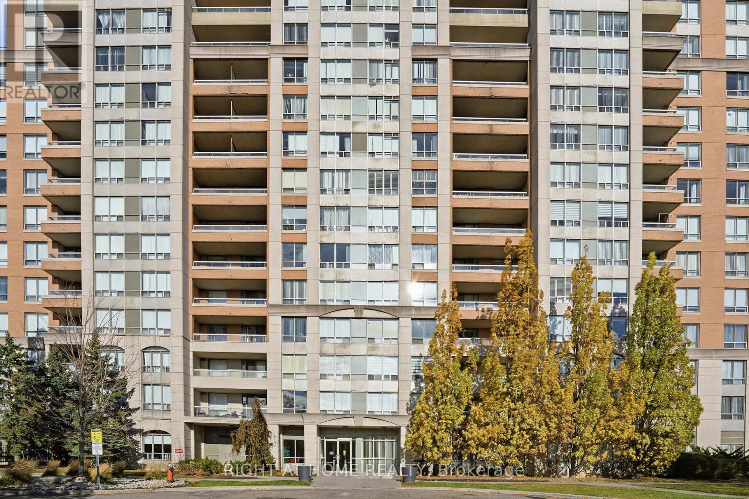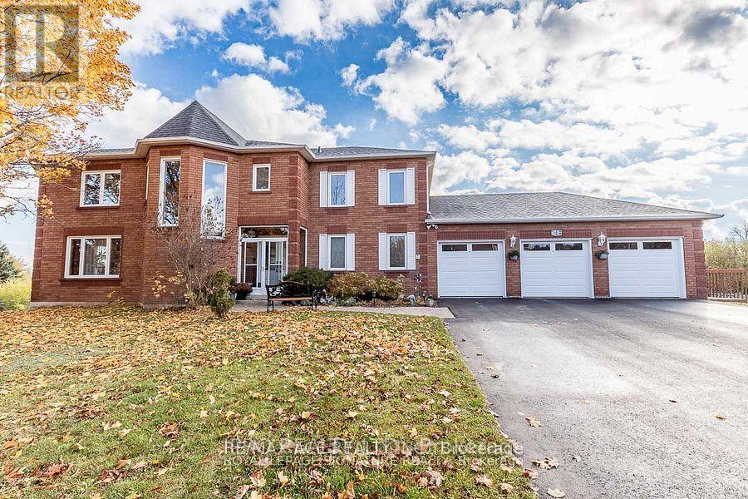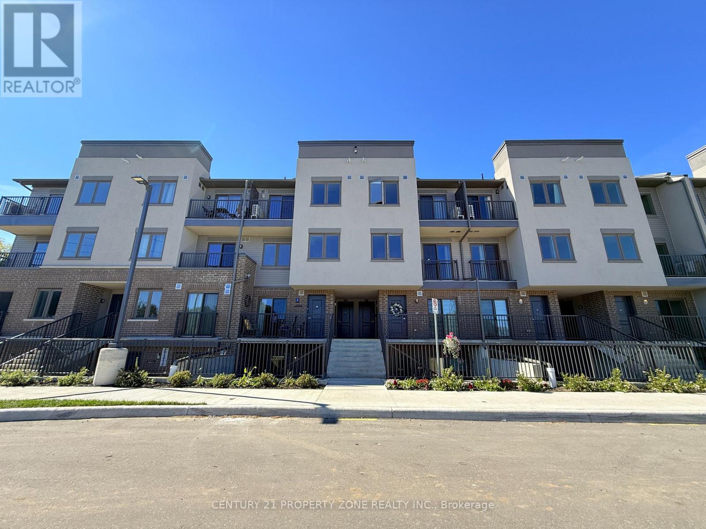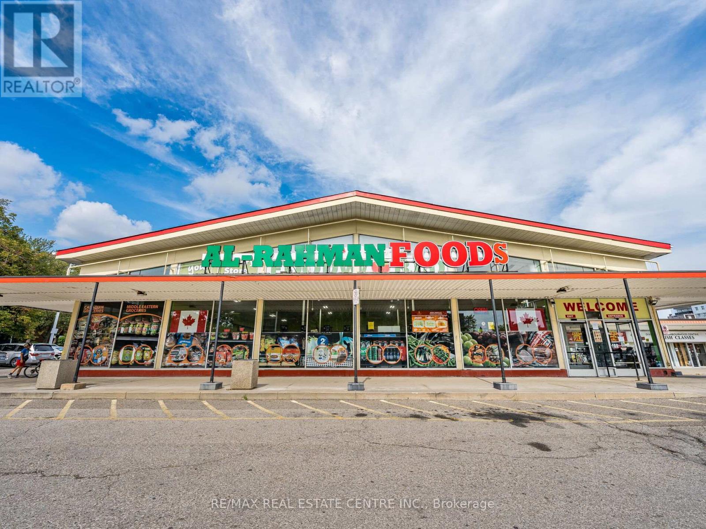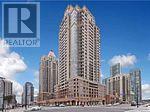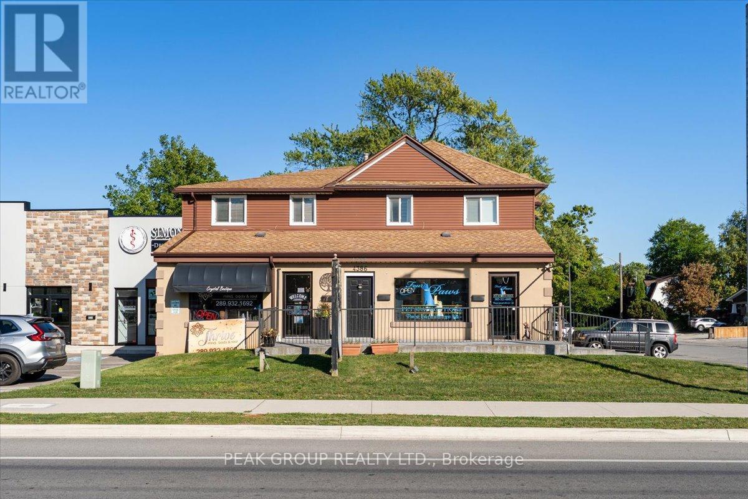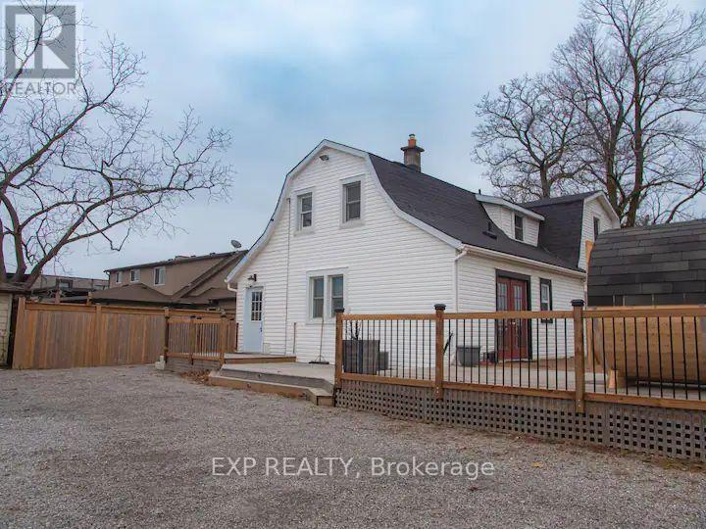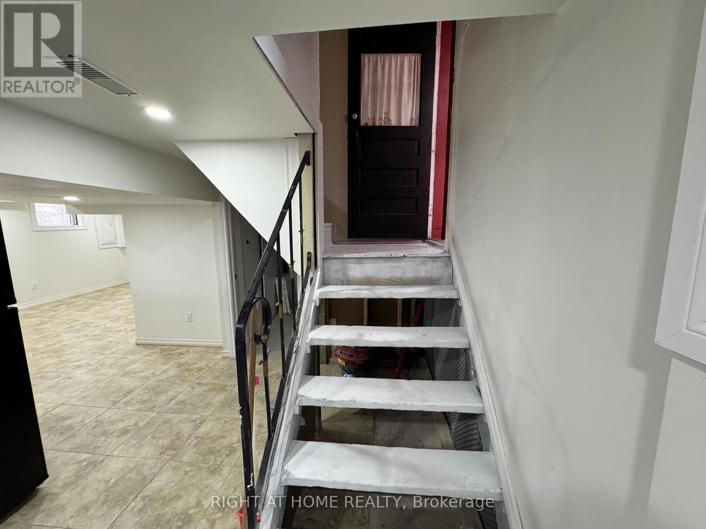Team Finora | Dan Kate and Jodie Finora | Niagara's Top Realtors | ReMax Niagara Realty Ltd.
Listings
70 - 50 Edinburgh Drive
Brampton, Ontario
Gorgeous, Beautiful Townhome with walk out basement in newly developed area in highly sought-after West Brampton. Conveniently located close to 407 and 401 highways, New schools, Plazas with grocery stores, banks, and restaurants, all within walking distance. The basement features a walk-out to the patio facing a serene ravine! **EXTRAS** 5 Appliances S/S Oven, S/S Fridge, S/S Dishwasher, Washer And Dryer Included with 2 Parking's. (id:61215)
145 Springview Drive
Brampton, Ontario
Fall in love with this beautifully maintained 2+2 bedroom detached bungalow, offering gleaming hardwood floors, a newly renovated kitchen with large-format floor tiles, natural quartz countertops, a deep stainless-steel sink, a new Moen faucet, updated cabinet doors with soft-close hinges, and a new triple-zone four-door refrigerator. The bright, finished basement and tasteful updates throughout create a warm and welcoming atmosphere, complemented by a functional main-level layout filled with natural light. In addition to the stunning interior, the property includes a designer's shed (2022) with a wooden shingle roof, insulted walls and roof, and a tiled floor--perfect for a studio, workshop, or extra storage. Ideally situated in a highly sought-after neighbourhood, this home offers exceptional walkability. Enjoy being just steps from multiple grocery options including Walmart, Fortinos, and Ample Asian Grocery, as well as close proximity to LA Fitness, GoodLife Fitness, Canadian Tire, banks, and more. Commuters will appreciate being less than 100 meters from the bus stop and having easy access to Hwy 410. Brampton Hospital, restaurants, shops, and excellent schools are also conveniently nearby. Meticulously cared for and truly move-in ready, this property showcases remarkable pride of ownership inside and out. Don't miss this incredible opportunity -- comfort, convenience, and charm all in one! (id:61215)
28 Dalecrest Road
Brampton, Ontario
Prepare To Be Impressed With 6 Year New Modern Corner Lot **Huge Balcony, Jacuzzi In Mstr, Hardwood Floors, Zebra Blinds, Quartz Countertops, Pot Lights Throughout House. 2nd Flr Laundry, True Built-in S/S Appliances(48"Fridge & 36"Gas Cooktop, B/I Oven),6+2 Parking Spaces, Interlock Stone Driveway &Patio. 200Amp, Security Cameras, Iron Pickets Oak Staircase (id:61215)
Bsmt - 62 Swordfish Drive
Whitby, Ontario
Bright 2 + Den Basement Unit for Rent in Lynde Creek! this spacious and well-lit basement unit features a large eat-in kitchen, vinyl flooring, and generously sized bedrooms. Located in the highly desirable Lynde Creek community, close to schools, parks, Shoppers Drug Mart, No Frills, Whitby GO Station, and Whitby Transit. Easy access to Hwy 401 & 412. (id:61215)
408 - 29 Northern Height Drive S
Richmond Hill, Ontario
Stunning Bright 2 Bdr W/Balcony , 1050 Sqft Unit In The Heart Of Richmond Hill, Rare To Find. Modern Kitchen With Granite Counter, Modern Backsplashes, Stainless Steel Appliances(recently are changed) . Full Size Laundry. Well Maintained Building With Super Facilities: Indoor Pool, Gym, Exercise Room, Party Room, Sauna, 24 Hrs Gatehouse, Outdoor Kids Playground, Walking Distance To Bus Transits, Hill Crest Mall. Facing The Park, Tennis Courts And Surrounded With Beautiful Trees. Recently Bathrooms, Kitchen and Bedroom renovated whit high end material (id:61215)
Walkout Basement - 20 Hawthorne Road
Mono, Ontario
Welcome home to a bright, well-designed walkout basement apartment in one of Orangeville/Mono's most convenient neighbourhoods. This spacious unit offers a comfortable layout with a sun-filled living area and an open-concept kitchen that provides plenty of room for cooking and dining.Enjoy your own private entrance, creating a sense of independence and privacy. The apartment is ideally situated just minutes from the Orangeville Mall, parks, schools, and essential amenities-perfect for professionals, couples, or anyone seeking a peaceful yet accessible living space.A great opportunity to move into a clean, inviting unit in a highly desirable area (id:61215)
C60 - 370 Fisher Mills Road
Cambridge, Ontario
Welcome to this brand new stacked townhouse available for lease in the highly sought-afterHespeler community of Cambridge! This bright upper-level unit features 2 spacious bedrooms, 2full bathrooms plus a powder room, and a modern open-concept layout that's perfect forcomfortable everyday living.You'll enjoy stylish finishes throughout, including laminate flooring, stainless steelappliances, and quartz countertops. Large windows bring in plenty of natural light and offer aclear, open view.Situated just 5 minutes from Hwy 401 and downtown Cambridge, you're close to Walmart, TimHortons, McDonald's, shops, restaurants, and more. Only 20 minutes to Kitchener, Guelph, andWaterloo, and a short drive to schools, parks, libraries, and all major amenities. School busstops and public transit routes are conveniently nearby, making this an ideal home forcommuters and families alike. (id:61215)
2306 - 4090 Living Arts Drive
Mississauga, Ontario
Luxury Condo Living In The Heart of Mississauga. Gorgeous 2 Bedroom 2 Bathroom Spacious Condo. Laminate Flooring Throughout the Unit. Freshly Painted. Open Concept Kitchen That Overlooks the Dining and Living Room.2 Balconies. North Open View. Walking Distance To Square One, City Hall, Sheridan College, Celebration Square, Library, Park. State of the Art Amenities. Game Room, Pool, Theater, Security. Newly Renovated Hallways. Tenanted Till July 31st, 2026. Agent Has Details. (id:61215)
Apartment 2 - 4386 Drummond Road
Niagara Falls, Ontario
Welcome to this beautifully updated second-floor unit located in a well-maintained commercial building, offering comfort, convenience, and a quiet place to call home. Recently refreshed from top to bottom, this suite features new flooring, fresh paint and kitchen and bathroom features. Enjoy the convenience of in-suite laundry, two well-sized bedrooms, and a spacious living area. Situated in a central Niagara Falls location, you'll have quick access to shopping, transit, restaurants, and major routes-perfect for professionals or small families.A clean, peaceful apartment in a prime spot-ready for you to move in and enjoy. (id:61215)
3090 Montrose Road
Niagara Falls, Ontario
ATTENTION BUILDERS, DEVELOPERS & INVESTORS!!!Unlocking a rare development opportunity, this approx. 1-acre property comes with approved permissions to craft a vibrant community enclave. With approvals in place to build six townhouses and two semi-detached residences, envision sculpting modern living spaces that seamlessly blend with the picturesque countryside. Whether you're an aspiring builder/developer or seeking a savvy investment, this property offers the perfect canvas to bring your vision to life. Discover the perfect blend of rural tranquility and urban accessibility just moments away from the breathtaking wonder of Niagara Falls. Situated a mere 9 minutes from the world-famous cascades, this sprawling approx. 1-acre property presents an unparalleled opportunity for both immediate comfort and future development.NOT TO BE MISSED (id:61215)
Bsmnt - 1395 Dougall Avenue
Windsor, Ontario
Beautiful, well lit 2 bedroom basement. Located in a lively neighbourhood. Close to all essential amenities. Transit at your door step. Corner unit, in a family oriented neighbourhood. Tenant will be responsible for 20% of utilities (shared with the upper 2 units tenants). Upgraded kitchen and washroom. Ensuite laundry. Clean and freshly renovated. Upgraded LED light allover the unit. Good for a small family. Newcomers are welcomed. (id:61215)


