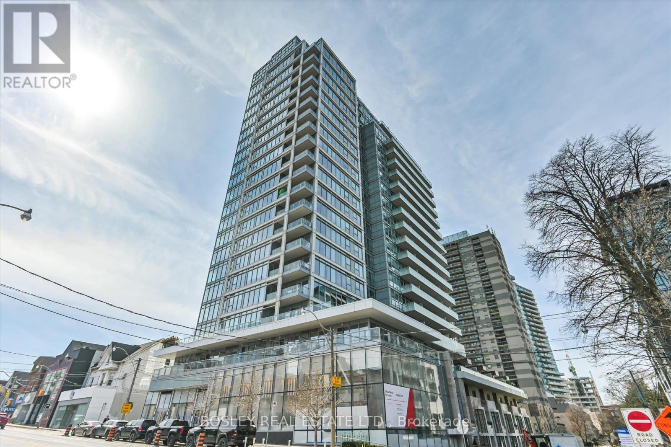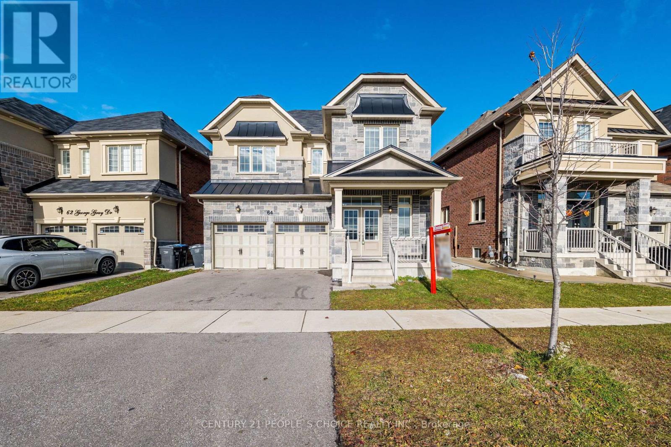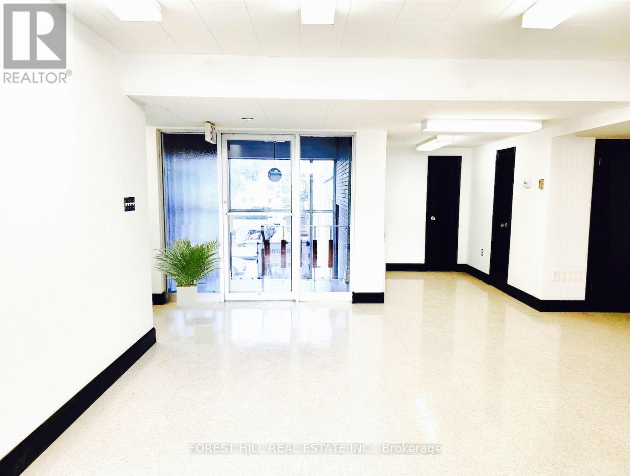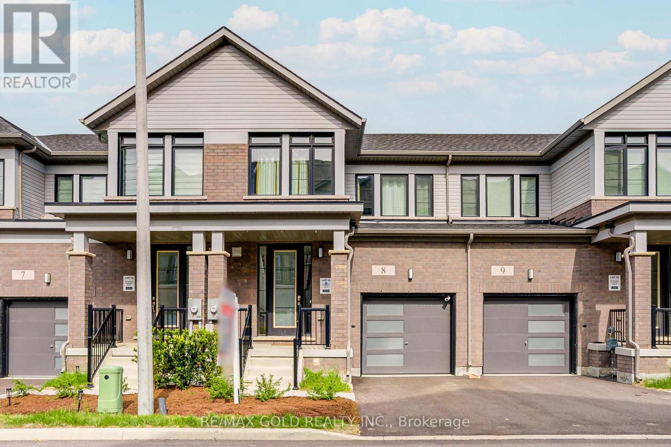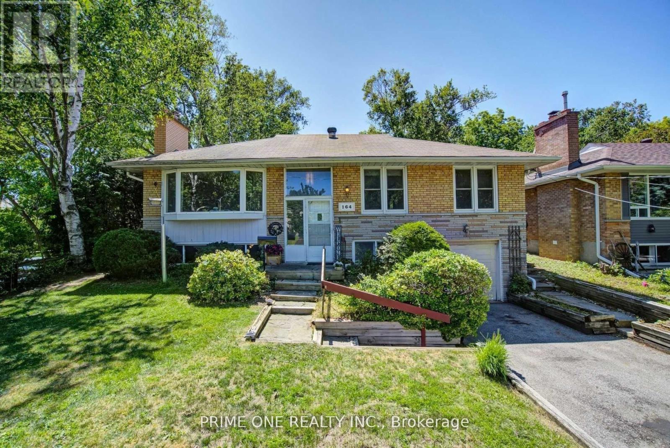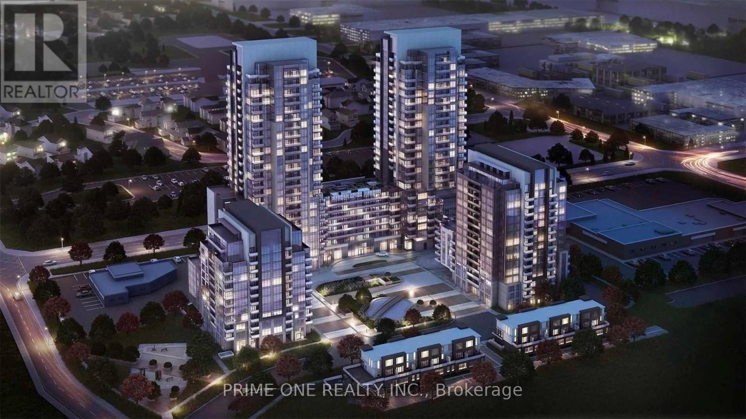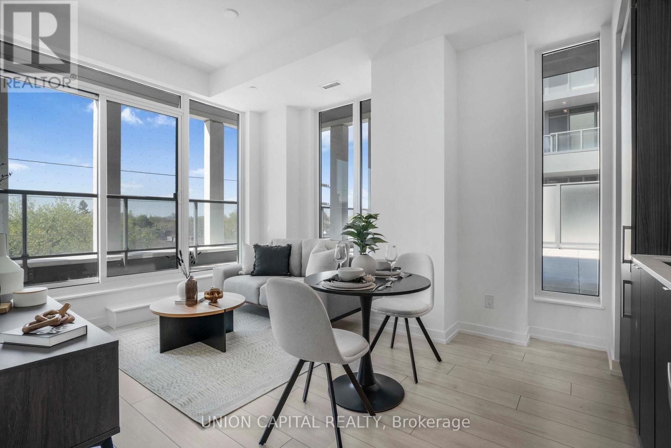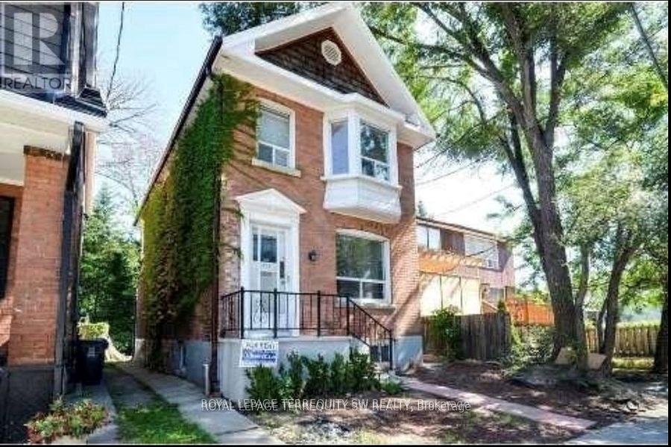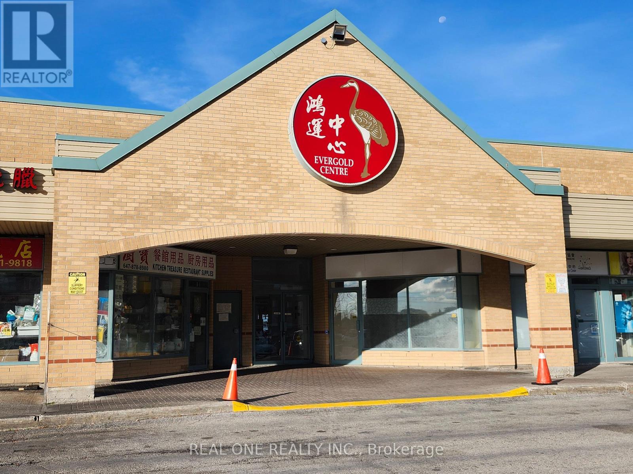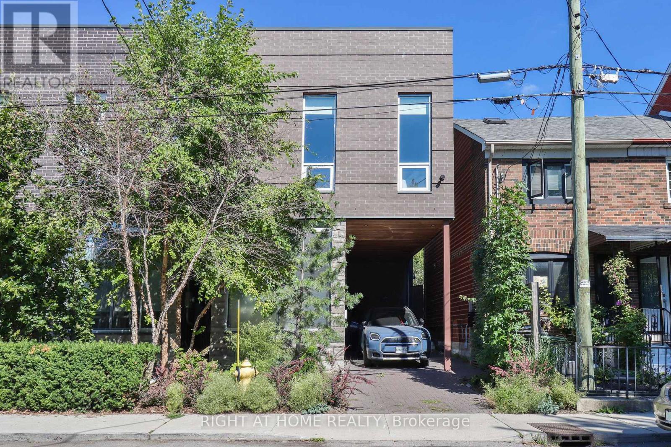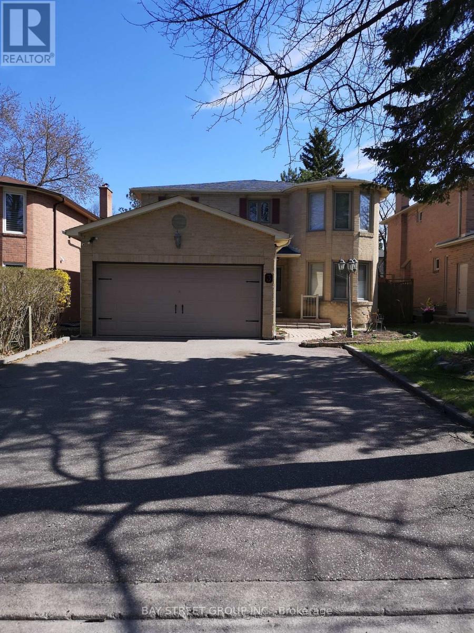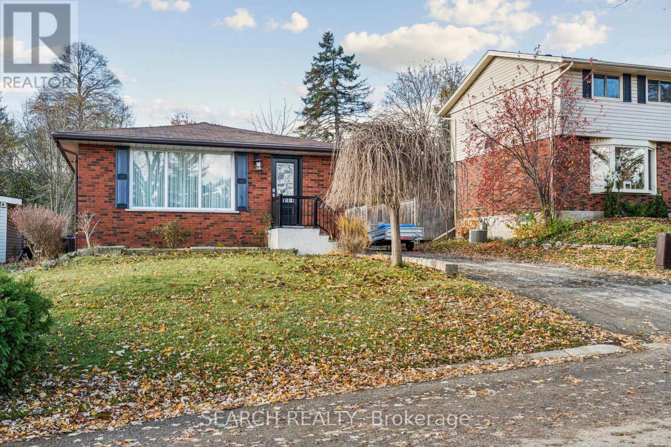Team Finora | Dan Kate and Jodie Finora | Niagara's Top Realtors | ReMax Niagara Realty Ltd.
Listings
703 - 170 Avenue Road
Toronto, Ontario
Stylish 1-Bedroom Condo at Pears on The Avenue - Prime Yorkville!Welcome to Suite 703, where luxury meets convenience in this elegant 1-bedroom, 1-bathroom condo. Designed for elevated urban living, this bright and spacious suite features a functional open layout, floor-to-ceiling windows, and hardwood flooring throughout. The 55-square-foot open balcony is the idyllic backdrop for morning coffee, evening cocktails, and admiring unobstructed city views. Designed with high-quality finishes throughout, including a sleek, modern kitchen with integrated Miele appliances, enhancing both style and functionality. Upgraded to maximize storage, this suite boasts custom California closets in both the bedroom and front hall closet, and in-suite laundry area. Residents will rave about the building amenities, including a 24-hour concierge, indoor pool, sauna, gym, yoga studio, party & media room, visitor parking, and more! Play, work, shop & dine at this unbeatable location in the heart of Yorkville. Just moments to Yorkville Village, galleries, Ramsden Park, Rosedale, transit, Bloor St, designer boutiques, renowned dining, and more! (id:61215)
64 George Gray Drive
Brampton, Ontario
Welcome To 64 George Gray Dr!! Prestigious Mayfield Village Community!!Stone And Stucco Front With Clear Park View!! Double Door Entry!! 9Ft Ceiling!! Open Concept Living And Dinning!! Family Room With Fireplace!! Nice Size Kitchen With Centre Island And Huge Breakfast Area!! Hardwood Staircase With Iron Spindle!! Huge Master Bedroom With 5pc Ensuite And Walk In Closet!! All Other Bedrooms Are Very Good Size As Well!! Located Just Steps From Schools, Parks, Public Transit And Minutes From Hwy 410. (id:61215)
300 - 226 Bathurst Street
Toronto, Ontario
Incredible Opportunity To Lease This Professional Office Space Located At Bathurst & Queen! Upper Floor, Newly Renovated, AC Plus Operable Windows For Fresh Air, Mix Of Open Area And Built Out Offices, Soaked In Natural Light, Ensuite Kitchenette And Boardroom, Two Bathrooms. Comply with zoning regulations for Medical/dental. Long or Short Lease Will Be Considered. Utilities Extra, Onsite Parking Available, Private & Public Entrance. Can Be Combined With Main level Unit For Additional Space -- Up To 5,222 Sf Total. Don't Miss This Opportunity. (id:61215)
8 - 10 Freedom Crescent
Hamilton, Ontario
Welcome to The Gage model by Cachet Homes - a beautifully designed townhome with 1,485 sq. ft. of open-concept living space. The main floor boasts 9' ceilings, elegant hardwood flooring, and a contemporary kitchen complete with quartz countertops, a breakfast bar, and upgraded large-format tiles. The primary bedroom features a private ensuite and a spacious walk-in closet, while the additional bedrooms offer generous space for relaxation and comfort. Ideally located with quick access to major highways, just minutes from downtown Hamilton. (id:61215)
Main - 164 Meadowvale Road
Toronto, Ontario
Experience The Perfect Blend of Comfort, Convenience, And Natural Beauty at This Beautifully Renovated Detached Raised Bungalow. Move into This Stunningly Updated Space Featuring a Private Entrance, 4 Spacious Bedrooms and a Modern Washroom. Step Inside to Admire the Laminate Flooring, And an Abundance of Pot Lights That Create a Bright and Inviting Atmosphere. The Renovated Kitchen Is a Chef's Delight with Plenty of Storage, Plus Your Own Private Laundry Room Adds Extra Convenience. Located in a Peaceful and Mature Neighbourhood with Tree-Lined Streets and Waterfront Views Nearby, This Home Is A Park Lover's Dream, Offering Ample Recreational Facilities, Playgrounds, Sports Parks, And Access To Highland Creek And The Lakefront. Ideal For Families, It Boasts Excellent Elementary and Secondary Schools with Specialized Programs Like International Baccalaureate and Advanced Placement, Ensuring Top-Notch Education for Your Children. Commuting is a Breeze with Public Transit at Your Doorstep, the Nearest Transit Stop Just a Minute's Walk Away, Access To UFT, TTC, GO Transit, and HWYs, For Seamless Travel Around The City. Close to Grocery Stores, Banks, Shopping Malls. (id:61215)
618 - 30 Meadowglen Place
Toronto, Ontario
Welcome To the Epitome of Contemporary Living at ME Condo Where Luxury Meets Convenience! Experience Comfort & Modern Living. Step Into This Exquisite Unit, Boasting Elegance & Style at Every Corner. As You Enter, Natural Light Floods The Space Through Floor-To-Ceiling Windows. Completely Upgraded to Meet The Highest Standards Of Modern Living, From The Gourmet Kitchen To The Designer Fixtures In The Bathrooms, Every Detail Has Been Meticulously Crafted For Your Comfort & Enjoyment. Discover The Convenience of Contemporary European-Style Kitchen Cabinetry, Granite Countertops & Pantry Providing Ample Storage Space. Master Bed Beckons with Its Private Ensuite Bathroom, Offering A Serene Retreat. Imagine Unwinding in Luxury, Surrounded by The Tranquility of Your Own Oasis. Say Goodbye to Clutter with Upgraded Glass Closet Doors & Custom Closet Organizers in Every Closet. Step Onto The Open Balcony, Where You Can Sip Your Morning Coffee & Enjoy The Fresh Air. Vibrant Neighbourhood with Public Transit, 401, School UFT Campus, Centennial Campus, Cafes, Shops, Parks Nearby. Amenities Include Sports Lounge, Gym, Party Rms, Theatre, Rooftop Deck, Outdoor Fireplace, Pool, BBQ, Lounge Areas, Guest Suite (id:61215)
319 - 500 Dupont Street
Toronto, Ontario
Welcome to this spacious and well-lit 2-bedroom, 2-bath condo located at Oscar Residences on Bathurst & Dupont. This unit features a south-west facing view with a huge outdoor terrace, allowing plenty of natural light throughout the open-concept layout. Modern finishes add a touch of style, and the master bedroom includes a walk-out for added convenience. With parking and a locker included, this home offers plenty of storage and practicality. Enjoy the vibrant neighbourhood with easy access to transit, local shops, dining options, parks, and more, offering the perfect balance of comfort and urban living. (id:61215)
(Upper) - 979 Mount Pleasant Road
Toronto, Ontario
This fabulous bright 2 bedroom unit is centrally located just steps away from Mount Pleasant and Eglinton. Easy access to TTC, trendy restaurants. Non-smokers. One year or longer lease preferred. Updated kitchen. (id:61215)
11 - 3833 Midland Avenue
Toronto, Ontario
Variety Store Business With Property for sale, Store Is Located in a well-established and high-traffic indoor plaza in the heart of Scarborough, this unit offers exceptional visibility and accessibility. Loyal Clientele, Only Lotto Terminal In The Plaza, Steady Commission Income. Ample Surface Parking. Just steps away from Yee Hong Centre and surrounded by a mix of residential and commercial developments, it enjoys a strong customer base and consistent foot traffic. The unit occupies a prime position within the plaza conveniently situated near the bustling food court and adjacent to a popular, well-known restaurant. Ideal For User Or Investor. Currently Used As Book/Variety Store. Business Is Operated By The Property Owner And Also Listed Business For Sale Only(Without Property), See MLS#: E12461357. (id:61215)
18 Mitchell Avenue
Toronto, Ontario
A rare opportunity to lease a custom-built 6-year-old detached home in the heart of Trinity Bellwoods. Clad in native Ontario stone, brick, wood, and metal, this architecturally striking home offers luxurious living space across 4 levels, plus an 880 sq. ft. rooftop terrace with city views. Designed with elegance and comfort in mind, the interior features a flowing staircase, open-concept great room, state-of-the-art appliances, home automation, wine cellar, and a lower-level family room. The third-floor loft offers a peaceful retreat with direct access to the rooftop is perfect for morning yoga or evening entertaining. Enjoy the best of urban living steps from Queen West, Ossington, Trinity Bellwoods Park, King West, The Well, and the Financial District. An exceptional lease offering in one of Toronto's most vibrant neighbourhoods. (id:61215)
Basement - 3 Feltham Road
Markham, Ontario
This is a brand new legal basement apartment with a separate entrance! Living room and 2 bed rooms and 2 washrooms! Beautifully renovated and functional layouts! Located on a quiet sought after street! Top ranked schools: Markville Secondary School and the elementary school! Close to shops, banks, restaurants, and much more! Don't miss it! (id:61215)
16 Green Meadow Way
Hamilton, Ontario
Sought after 3 bedroom brick bungalow in highly desirable Pleasant Valley, Dundas location. Located on a quiet, tree lined street just steps from parks, trails and the Dundas Valley Conservation area. Property has been cleaned up and refreshed with a new kitchen, bathroom and a cosmetic facelift throughout. The unfinished basement features a side entrance and new waterproofing/sump system offering an immaculate, blank canvas for a cozy living space or in an law setup for multi generational living. Doors, windows, roof and hvac equipment are all new to relatively new, leaving little to worry about. This home was lovingly cared for by the same family for many years, and is ready to be enjoyed by the next generation. (id:61215)

