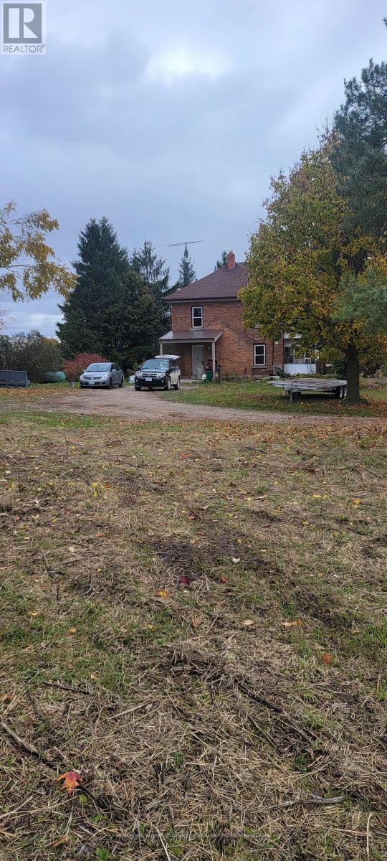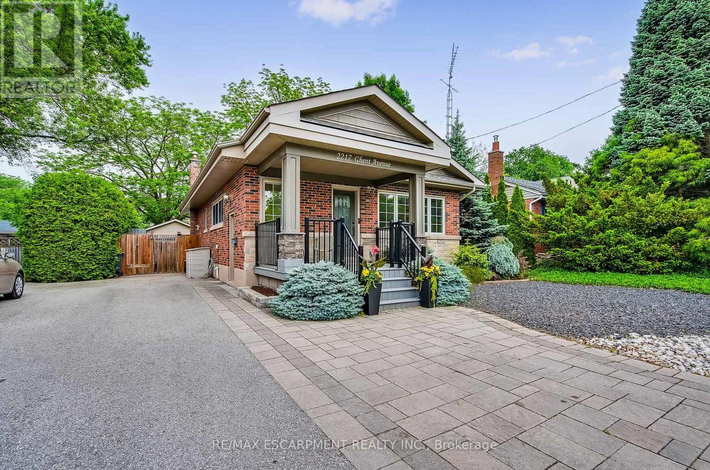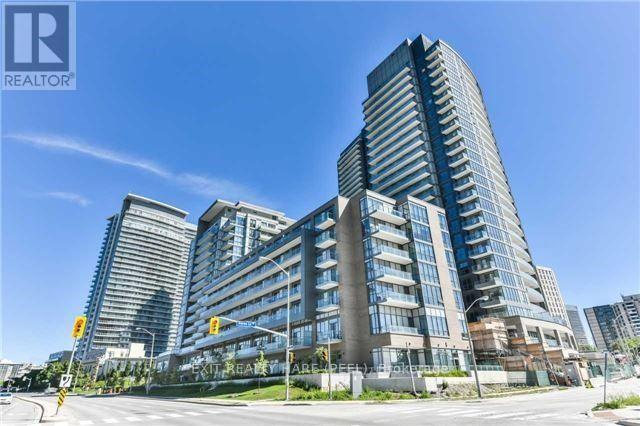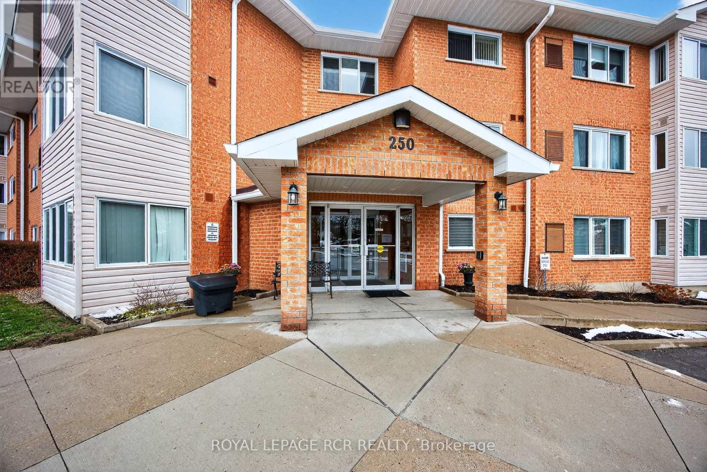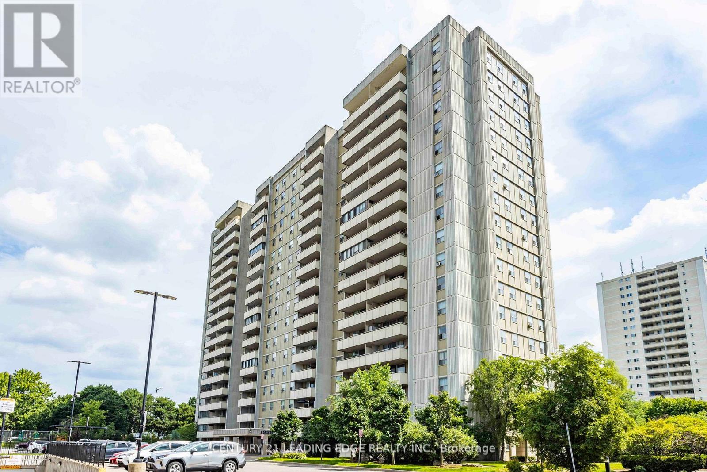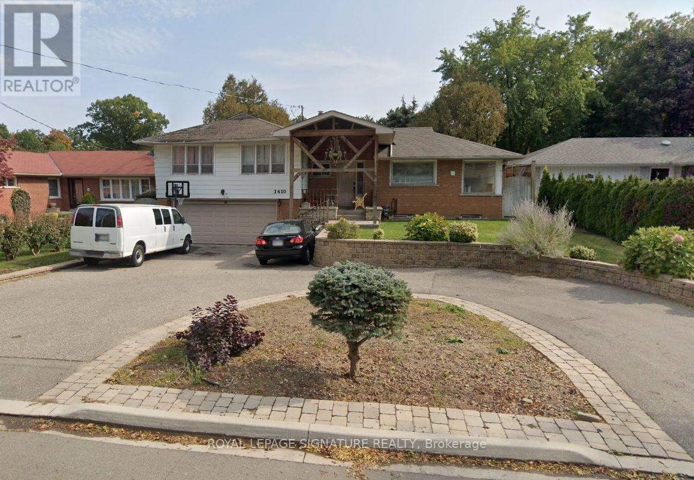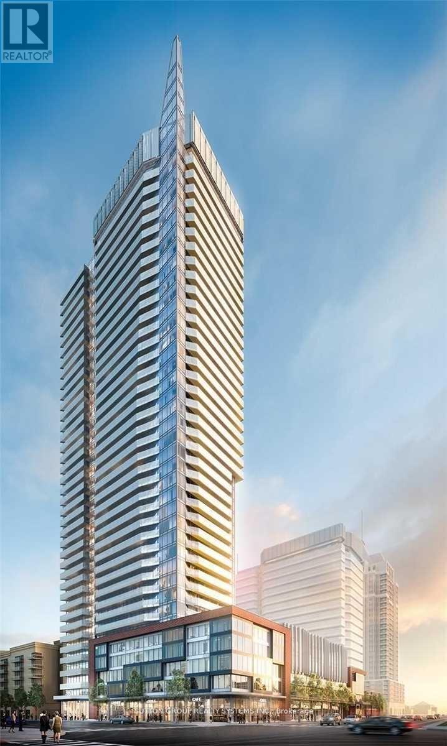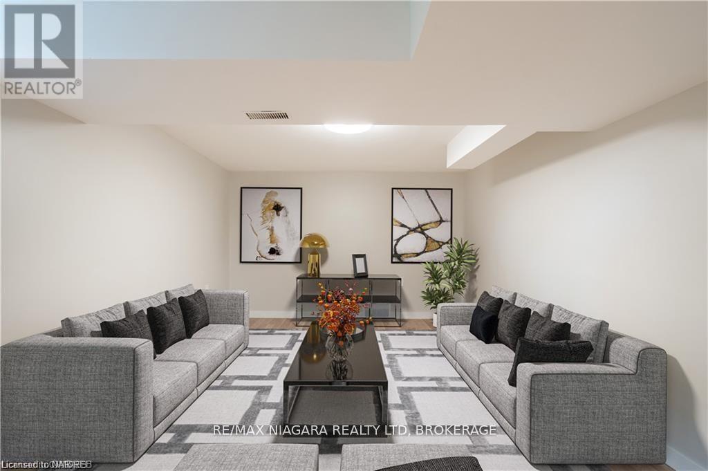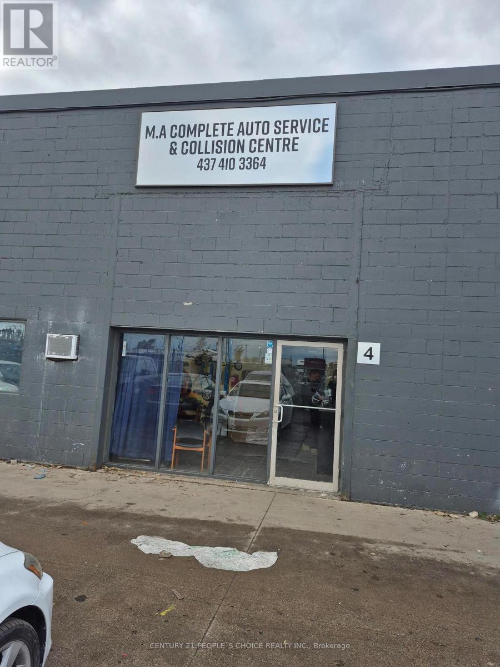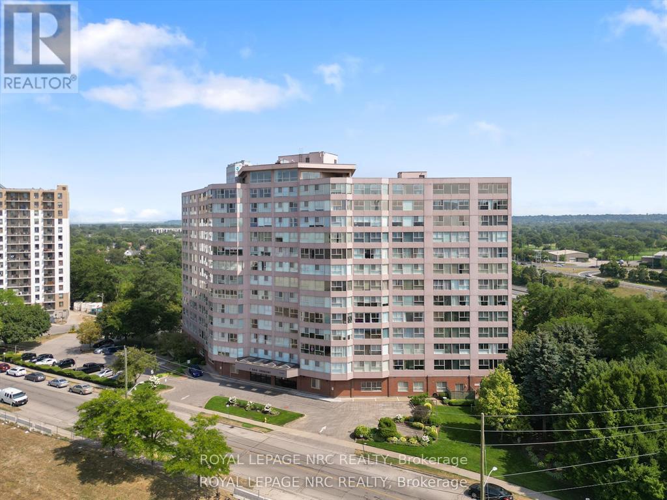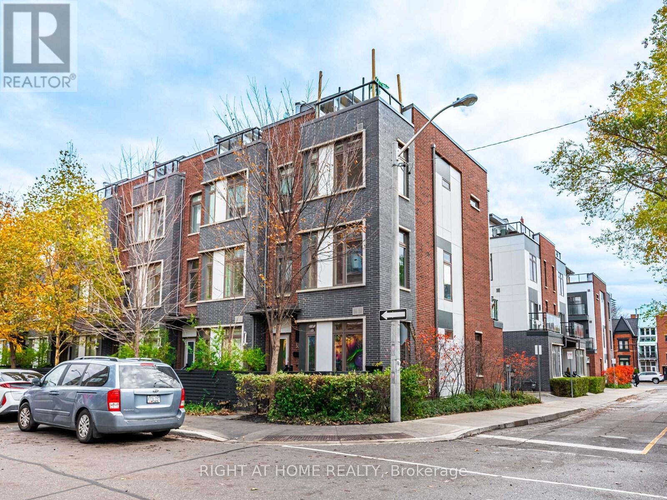Team Finora | Dan Kate and Jodie Finora | Niagara's Top Realtors | ReMax Niagara Realty Ltd.
Listings
433230 4th Line Amaranth Line N
Amaranth, Ontario
4 Bedroom Circa detached house for lease. Ample parking. 5 Min from Orangeville. (id:61215)
2217 Ghent Avenue
Burlington, Ontario
Charming 967 sqft one-bedroom apartment in the heart of downtown Burlington! This bright and inviting space offers a private entrance, a generous sitting room with gas fireplace, a spacious 3-piece bathroom and a functional kitchen make everyday living comfortable and convenient. Seperate laundry and parking is included. Nestled on a quiet street, this home is just a short walk to the GO Station, shopping, dining, and all the amenities downtown Burlington has to offer. A wonderful space in a prime location. Move-in ready and available now! The option to have this unit fully furnished is available. (id:61215)
319 - 52 Forest Manor Road
Toronto, Ontario
Location! Location! Location! This awesome condo unit is located at the intersection of Don Mills and Sheppard, with easy access to 401/404/DVP as well as steps to Don Mills Subway, buses, Fairview mall, Freshco, Iqbal groceries, school and community center. Mostly all convivences at your door step. This 1 bedroom + den unit with its sliding door is ideal to serve as Home office or as a second bedroom. Enjoy the spacious balcony with unobstructed breathtaking West view as you relax and unwind your day. (id:61215)
310 - 250 Robert Street
Shelburne, Ontario
Perfect for first-time buyers or downsizers, this well-maintained 2-bedroom, 1-bath unit offers exceptional value in a growing community. Featuring a bright and functional layout, this condo includes en-suite laundry and a sun-filled solarium-ideal for a home office or cozy reading nook. The kitchen boasts a built-in dishwasher, ceramic tile flooring, and is combined with the dining area for easy entertaining and everyday convenience. Enjoy hardwood-style flooring throughout the spacious living and dining areas, a large primary bedroom with a bright window, and a second bedroom, that leads through to the solarium. Conveniently located on the same floor as the exercise room, this unit offers easy access to building amenities including secure entry, a party/meeting room, and ample visitor parking. One designated parking space (#28) is included. Just minutes from downtown Shelburne, this location puts you within walking distance of banks, the post office, grocery stores, the recreation centre, and the public library. A fantastic opportunity to enjoy comfortable, affordable condo living in the heart of town! Monthly Maintenance Fee: $469.10 (includes $56.50 - Rogers Ignite TV & Internet). (id:61215)
1609 - 1338 York Mills Road
Toronto, Ontario
Bright and spacious 2-bedroom condo unit in a highly sought-after North York location! Offering approximately 900 to 999 sq. ft. of functional living space, this beautiful unit features an open-concept layout with laminate flooring throughout, creating a warm and welcoming atmosphere. Freshly painted and ready to move in! The living and dining areas are bright and airy, highlighted by large windows that fill the space with natural light. Both bedrooms are generous in size and include ample closet space. The enclosed balcony provides additional usable space, perfect for a home office, den, or relaxing sunroom. The kitchen is well-appointed with plenty of cabinetry and workspace, ideal for everyday cooking or entertaining guests. A large storage closet adds convenience and practicality. Residents will enjoy a wide range of building amenities, including an outdoor swimming pool, fitness centre, sauna, party room, and visitor parking. The building is well-managed with beautifully maintained common areas and landscaped grounds, ensuring a comfortable lifestyle for all residents. Located in a family-friendly neighbourhood close to everything you need - just steps to public transit, schools, parks, and walking trails. Minutes to major highways (401 & 404), grocery stores, Fairview Mall, and shopping plazas. Excellent access to downtown Toronto, the Don Valley Parkway, and nearby golf courses. Perfect for first-time buyers, young families, or investors looking for great value in a prime North York location. Don't miss this opportunity to own a spacious, move-in-ready condo surrounded by convenience, community, and comfort! (id:61215)
1410 Larchview Trail
Mississauga, Ontario
Gorgeous home in the highly sought after Orchard Heights neighbourhood. This 4 bedroom luxurious home has many updates and a large serene and private backyard backing onto Toronto Golf Club. Large living room windows maximize the view of the backyard. Laminate and ceramic tile flooring throughout, Spacious & sun-filled rooms. Located In the Qew & Hwy 427 Area, Close To Prestigious Sherway Gardens Mall, Shops, Cafes, Restaurants & Waterfront. Walk to Etobicoke Valley Park & Dixie Mall. Easy Access to Toronto (15 Mins) and Pearson Airport (10 Mins), Go Train Stations (Dixie & Long Branch). 1 garage space as well as 6 outside parking. Tenant responsible for 70% of utilities. (id:61215)
1106 - 4065 Confederation Parkway
Mississauga, Ontario
Upgraded 1-Bedroom Suite at the Luxurious Wesley Tower by Daniels, in the Heart of Mississauga! Experience modern urban living at its finest in this beautifully upgraded residence at Wesley Tower, steps from Square One. Featuring a bright, open-concept layout with 9-ft ceilings and floor-to-ceiling windows, this suite offers a perfect blend of style and comfort. The modern white kitchen boasts stainless steel appliances, quartz countertops, under-cabinet lighting, an undermount sink, and a center island - ideal for cooking and entertaining. Enjoy a spacious primary bedroom with mirrored sliding closet doors and a sleek 4-piece bath featuring a deep soaker tub and stainless steel shower niche. Relax on the large balcony spanning the width of the unit, offering breathtaking panoramic views of the city. Unbeatable location - just steps to the Living Arts Centre, YMCA, Sheridan College, Mississauga Bus Terminal, City Hall, and public transit, with easy access to Highways 403, 401, and QEW. (id:61215)
Lower - 7121 Dorchester Road
Niagara Falls, Ontario
This is a cozy 2 bedroom, 1 bathroom lower level unit that has been recently renovated. The unit features modern finishes throughout. The unit is bright and offers an open floor plan with a spacious living room, and a well-appointed kitchen. The bedrooms are large, comfortable and offer ample closet space. The bathroom has been updated with new fixtures as well. It also offers a spacious laundry room/storage. The backyard is a shared space that is fully fenced with a newly poured concrete patio space with pergola. The unit is located across from James Morden public school and a grocery store a stones throw away. Shopping, bus routes, highway access and all other amenities are nearby. It's perfect for a small family or a couple looking for a move-in ready home. Landlord pays water, tenant pays 40% gas and hydro. (id:61215)
4 - 3364 Mavis Road
Mississauga, Ontario
$$ Great Investment Opportunity, $$ Successful Body Shop & Mechanic Garage, Towing vehicles storge Facility and in High Traffic. Well Established Location in Busy Area! Affordable Lease. Must See. An amazing, rare opportunity in one of the best locations on MAVIS RD, MISSISSAUGA. potential low rent and long-term lease with the potential extension for another 5 years. $17.50 per Sq/f Pasic Rent $6,386.04. Total monthly payment $ 9,327.03. Enjoy Running a Fun and Exciting Business. Please see "Equipment List" Attached. (id:61215)
1109 - 7 Gale Crescent
St. Catharines, Ontario
Welcome to the Condo lifestyle at Mill Run ! Enjoy amazing 180 degree views from this large,1400 sq ft corner unit. Featuring a kitchen (redone in 2010) with mostly new stainless steel appliances. Furnace and air 2025 Presently used as a two bedroom with family room (which could be a third bedroom) master bedroom with walk through closet and 4 piece ensuite bathroom, 2nd bathroom, in-suite laundry, and exclusive 3 deeded underground parking spots of which are currently rented out on month to month willing to stay if needed. Move in ready. This building has many desirable amenities including a heated indoor pool, 2 elevators, secure entry, visitor parking, car wash, a billiards room, a fully equipped workshop, games room, exercise room, his & her saunas & change rooms, party room plus a top floor observatory with amazing views to the Lake and to the Escarpment. The condo fees include all these amenities plus heat, hydro, water, internet, basic cable. Centrally located just off the 406 and walking distance to downtown (id:61215)
1604 - 18 Knightsbridge Road
Brampton, Ontario
This spacious 3 Bed+1, 2 Bath condo offers an unobstructed West view, perfect for enjoying stunning sunset. The practical floor plan maximizes space, while oversize windows invites abundant daylights into every room. Newer installed laminate floor offers elegant looks. This unit combines comfort with confidence. Ideally located near all amenities, Shopping mall, Grocery store, Hwy, School, Restaurant and more. Some pics are Virtually furnished. Fantastic opportunity. Must see. (id:61215)
53 Sutton Avenue
Toronto, Ontario
Live in luxury in this stunning corner executive townhome in one of downtown Toronto's most vibrant and evolving neighbourhoods. Offering approximately 2,794 sq ft of beautifully designed living and entertaining space, this bright, modern home provides exceptional flexibility for families and professionals alike. Features include a contemporary chef's kitchen with walk-out balcony, three spacious bedrooms plus a ground-floor fourth bedroom, four bathrooms, a finished lower-level family/recreation room, and a private built-in garage with direct access. Enjoy panoramic city views from your private rooftop terrace complete with a gas line for BBQs - perfect for relaxing or entertaining. Ideally located steps to 24-hour TTC streetcar service, a state-of-the-art community and aquatic centre, and minutes to the Distillery District, Cabbagetown, Eaton Centre, parks, cafés, and shops. Quick access to the DVP and Gardiner makes commuting effortless. Downtown living at its finest - space, style, and convenience in one exceptional home. (id:61215)

