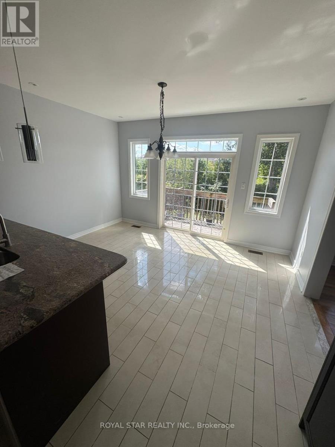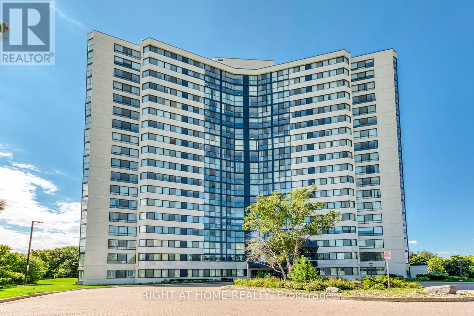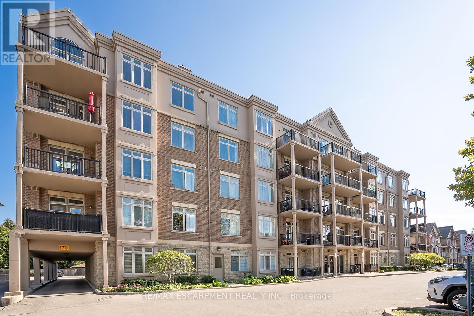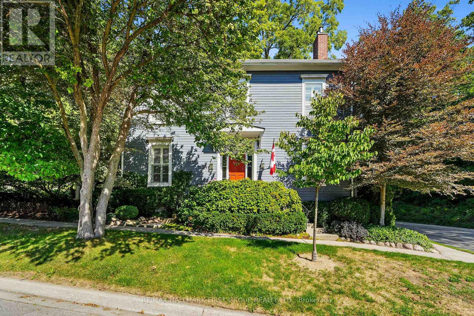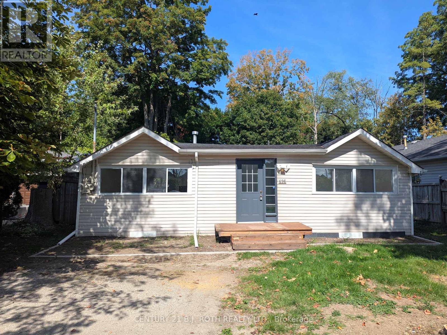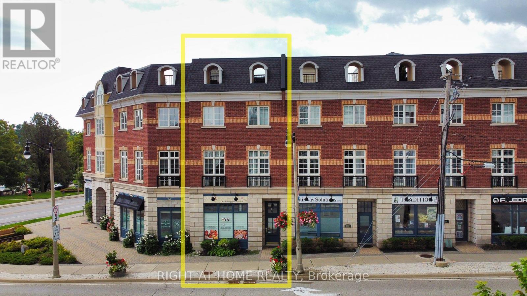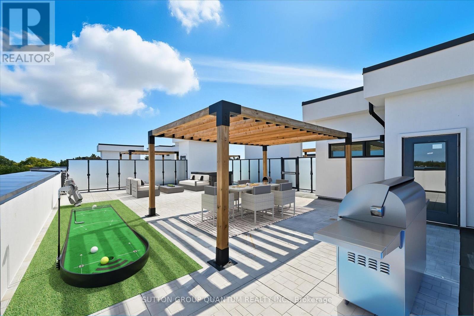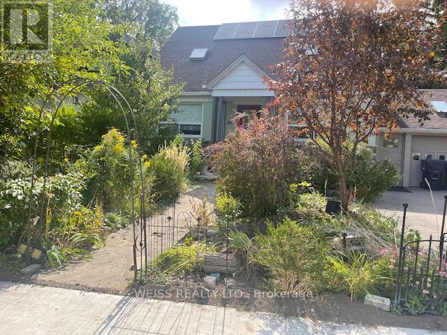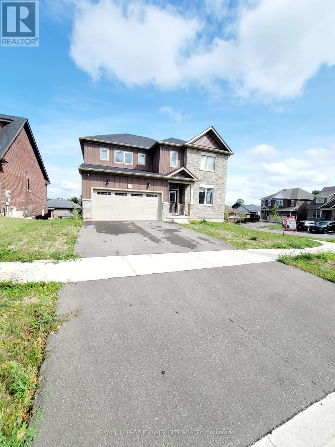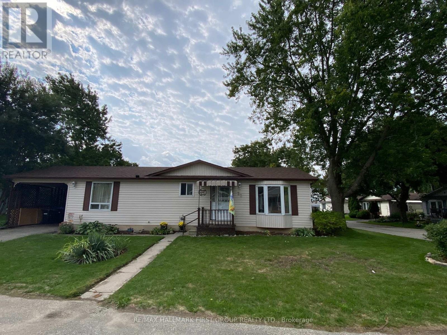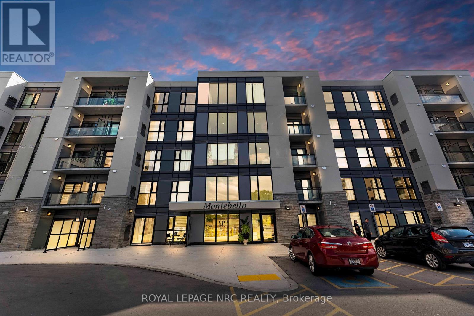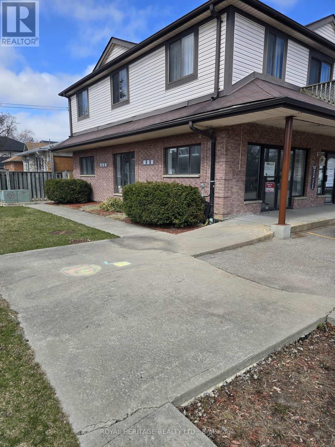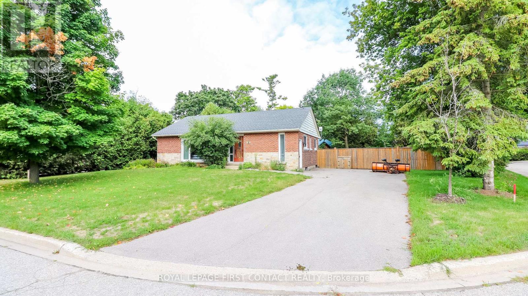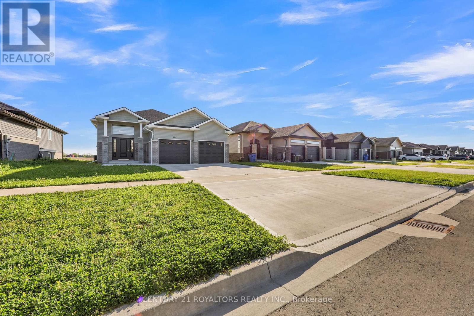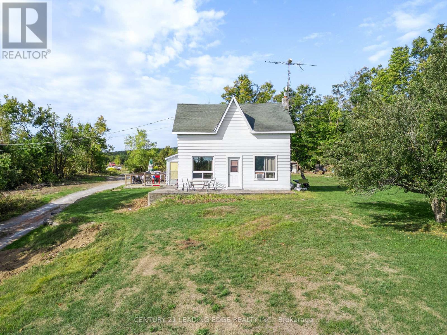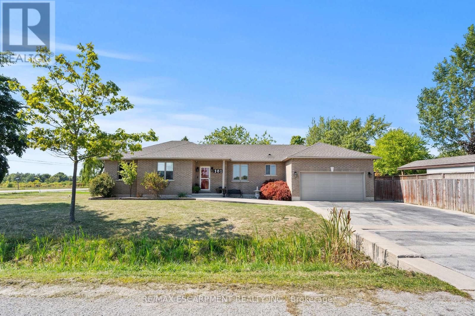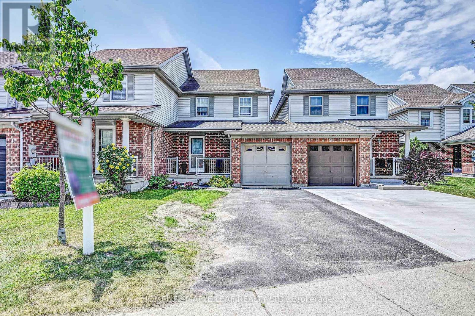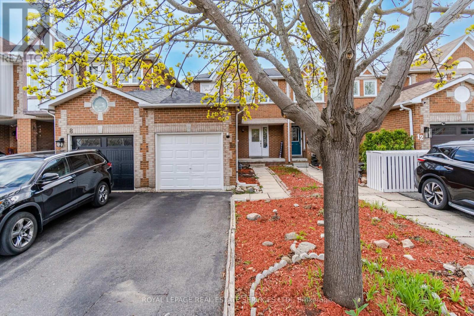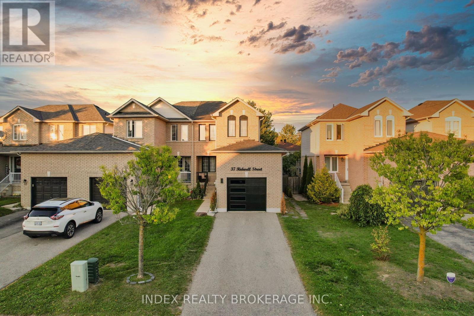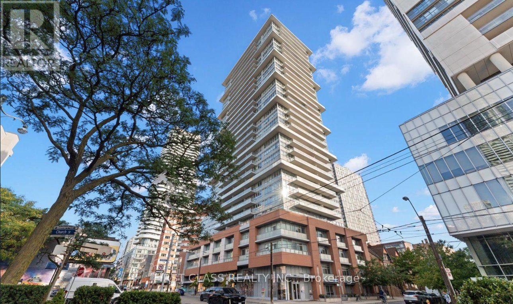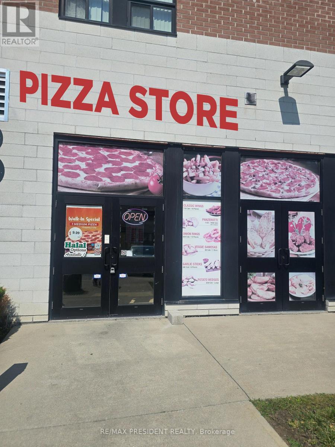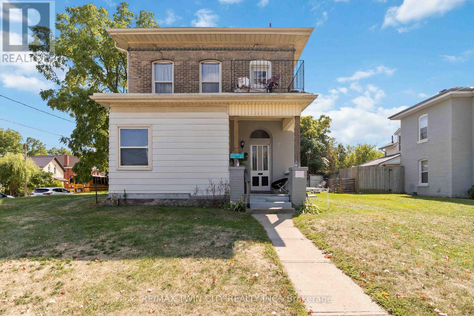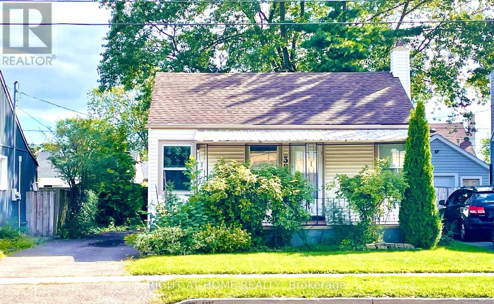Team Finora | Dan Kate and Jodie Finora | Niagara's Top Realtors | ReMax Niagara Realty Ltd.
Listings
138 Concession 5 Walpole Acres
Haldimand, Ontario
Unlock the potential of this rare 53-acre parcel of flat, featuring 20 acres of usable land, ideally located and zoned for industrial development. This property has a valuable MH Heavy Industrial zoning and Offers expansive acreage with direct access to transportation routes. This property is perfectly positioned for a wide range of industrial uses distribution centers, manufacturing facilities, logistics hubs, or large-scale commercial development. Parcel is currently being used as farmland with no existing permanent structures on the property. (id:61215)
300 Wrigglesworth Crescent
Milton, Ontario
The Perfect Home To Rent You Been Waiting For Stop Your Searching! Gorgeous 4 Bedroom & 4 Washroom Backing On To Ravine With Gorgeous Curb Appeal Situated On A Quite Street Located In Milton. Is With On Short Distance To Trail, Park, Shopping & Elementary Schools! This Home Will Not Disappoint. Fit For A Very Large Family...... So Much Room For Everyone & Then Some. Every Room Has Access To Full Washrooms. Very Open And Spacious Rooms With Closets, Etc. (id:61215)
1603 - 1360 Rathburn Road E
Mississauga, Ontario
Spacious 1,115 sq. ft. corner unit in a well-managed luxury building, offering comfort, convenience, and excellent value. This bright suite features a functional layout filled with natural light, including a generous living and dining area and a versatile solarium - perfect as a home office, reading nook, or breakfast space. The unit offers two well-sized bedrooms and two full bathrooms, making it ideal for a variety of lifestyles. Large windows throughout provide expansive views and an airy feel. Enjoy all-inclusive living with heat, hydro, water, and cable TV included in the maintenance fee - adding even more value and peace of mind. Located in a prime Mississauga location, you're just steps to transit and a short drive to Pearson Airport. Close to shopping, parks, and major highways, this is a fantastic opportunity to live in a convenient and connected neighbourhood. (id:61215)
503 - 396 Plains Road E
Burlington, Ontario
2 bedroom, 2 bathroom corner suite at 'Westwood' in the heart of Aldershot! Just minutes from downtown Burlington and steps to the GO station, Royal Botanical Gardens, LaSalle Park/Marina, Burlington Golf & Country Club, library, schools, restaurants, stores and highway access! 1,214 sq.ft. of open concept living space with 9' ceilings and loaded with natural light. Spacious kitchen with stainless steel appliances, pot lighting, granite and large peninsula overlooks the bright and open living/dining area with a walkout to a generous private balcony. Primary bedroom with two large closets and 4-piece ensuite as well as a large second bedroom with access to another 4-piece bathroom directly across the hall. Oversized in-suite laundry/utility room. Two side-by-side underground parking spaces. Lockers are available to rent. Pet friendly building (no weight limit) and loads of visitor parking! (id:61215)
64 Augusta Street
Port Hope, Ontario
On a tree-lined street in the heart of Port Hope sits The Cawthorne House, a Victorian interpretation of Georgian architecture, built in 1852 and thoughtfully preserved as a designated heritage home. Step inside to a gracious front foyer where period craftsmanship is on full display. Extra-wide trim, soaring baseboards, and crown moulding that carry through the home. The living room, anchored by an ornate fireplace surround, is bathed in natural light from multiple windows and offers room for more than one inviting seating area. It's the kind of space where conversations linger and evenings stretch late. The dining room pairs historic charm with practicality, featuring built-in cabinetry and a charming window seat. From here, the sun-filled kitchen embodies the essence of balance. Modern convenience seamlessly woven into the heritage character. With floor-to-ceiling cabinetry, a center island with breakfast bar, stainless steel appliances, and a dedicated coffee nook, it's equal parts functional and cinematic. A walkout extends the kitchen into the outdoors, where entertaining feels effortless. The main floor features a laundry room and a powder room, rounding out this level. Upstairs, the primary suite offers quiet elegance with dual closets and an ensuite designed for both style and function, complete with a dual sink vanity and a glass shower. Two additional bedrooms, one with a fireplace surrounded by built-in and a full bath. The finished loft creates flexibility for a cozy family room, home office, and guest retreat. Outside a pergola creates a charming spot for outdoor cooking, while the detached garage adds both function and flexibility. The backyard feels like a secret garden, with winding paths, lush mature plantings, and an intricate patio that flows between open-air dining and a covered retreat. All just steps from downtown Port Hope, renowned for Ontario's best-preserved heritage main street. This is more than a home; it's a story waiting to be lived (id:61215)
696 Hastings Avenue
Innisfil, Ontario
For Rent in Alcona. Small and cute 2 bedroom renovated starter on the large lot close to Innisfil Beach Park and beach. Available immediately. Electric baseboard and gas fireplace heat the dwelling. Laundry room with gas hot water tank and washer dryer combo. Town water and sewer. Pot lights throughout, new flooring, no carpets. Bedrooms don't have closets, but there is a closet in the foyer and space for wardrobes in the bedrooms. Shows clean, recently renovated. Perfect for the single person or a couple. Tenant pays water, sewer, gas, hydro and tenant's insurance. (id:61215)
10 - 120 Bronte Road
Oakville, Ontario
Live/Work Opportunity in Prime Bronte Village! Discover exceptional flexibility with this 2,830 sq. ft. mixed-use property-perfect for entrepreneurs, investors, and those seeking smart income potential. Live upstairs and run your business downstairs, lease one level and occupy the other, or rent both for a strong dual-income investment. The bright residential unit offers nearly 1,700 sq. ft., 3 bedrooms, 2.5 baths, a second-floor balcony, laundry on the bedroom level, and a spacious primary bedroom with an ensuite and walk-in closet. The street-level commercial space features 472 sq. ft. with soaring 11-ft ceilings, a 2-pc bath, excellent street exposure, and a finished 660 sq. ft. lower level with an additional 2-pc bath-ideal for professional services, studio, retail, or office use. Enjoy interior access to both the garage and commercial space for added convenience, plus an impressive 600 sq. ft. rooftop terrace perfect for relaxing or entertaining with sunset views. Steps to restaurants, cafés, shops, the marina, waterfront trails, the beach, and Lake Ontario. A standout opportunity to live, invest, or operate your business in one of Oakville's most desirable communities. (id:61215)
409 - 123 Maurice Drive
Oakville, Ontario
Finally! A huge penthouse with a private-terrace in Oakvilles Newest Luxury Building, The Berkshire. Which brings me to the Top 7 Reasons to Lease PH09: 1. The 1413 sqft private terrace is literally the largest terrace of any suite for sale in Oakville! Comes with a hot tub and built-in pergola, but the possibilities are endless; Personal putting green, outdoor pizza oven, outdoor theatre, swim spa let your imagination run wild. Plus 200 sqft balcony! 2. Location! With only a 7 min walk in you have the convenience of downtown Oakville without the noise/busyness, the perfect balance, and still steps to the lake (walk down Brookfield rd). Also right at your doorstep is the Fortinos, and plaza at Lakeshore and Brock. Unbeatable! 3. The perfect size: at 1509 sqft you get 2 bed, a den, a powder room, and 2 full bathrooms, more than enough space without going too large and racking up the condo fees. 4. Peace of mind - modern construction means never worrying about an enormous special assessment like you get with the older buildings, but instead state-of-the-art amenities including a gym, party room and concierge. 5. Brand-new, never lived in! There is no substitute for being the first resident, never wonder what someone else did with your home. 6. The essential two underground parking spots and locker are so important for resale value and practicality. 7. Luxury finishes and features throughout: wide plank hardwood flooring, soaring 10 ft coffered ceilings, tasteful porcelain countertops and backsplash, Fisher & Paykel appliances including hidden/panelled fridge and double-drawer dishwasher, and stainless steel oven, microwave and stove top. Extended height kitchen cabinets, pot lights, modern LED light fixtures, and smart home system. Two full bathrooms both include glass shower enclosures, modern tile designs, heated floors, quartz top vanities and LED lighting. Full features list attached. Book your showing today and secure your own slice of terrace-heaven! (id:61215)
Upper Level - 82 King High Avenue
Toronto, Ontario
2 Bedroom apartment with parking for one car. Perfect suite for a single retired individual. Fully furnished with one queen sized bed and one double bed, along with appliances, use of backyard and utilities included. Close to subways, buses, HWY 401, Yorkdale and steps to schools. Square footage is estimated (id:61215)
5 Oriole Crescent
Port Colborne, Ontario
***Welcome To A Wonderful Corner Lot*** With Walk-out Basement... Plenty of sunlight in the House ....This 5 Bedroom 4 Washroom House Has it All*** Primary Bedroom has 5Pc Ensuite and bedroom has his / her closets. Large windows and high ceiling throughout the house floods the interior with natural light creating a warm & inviting ambiance. Spacious principle rooms make this home perfect for those who love to entertain. Step into the heart of the home & discover the spacious kitchen adorned with plenty of counter space, ideal for culinary enthusiasts & entertaining alike, open to the great huge family room. Main Floor offers separate Den and Office perfect for work from home. (id:61215)
22 Briarwood Place
Innisfil, Ontario
Land lease approx $867.81/month includes taxes and water, located on corner lot at the end of a cul-de-sac in Cookstown. Would suit adult lifestyle. 1250 sq feet with carport. Eat-in kitchen, deck off family room. Royal Oak Estates is a senior (60+) community. Located in quaint Cookstown at Hwy 27 and Hwy 89 close to Hwy 400 between Toronto and Barrie. Well designed spacious modular home with two bedrooms and two bathrooms on corner lot of cul-de-sac. Full unfinished basement with lots of options for use. Close to the amenities of Cookstown and surrounding areas for shopping and dining. Commutable to Toronto, Barrie, Alliston and other centres. (id:61215)
Lp-45 - 50 Herrick Avenue
St. Catharines, Ontario
Welcome to Lower Penthouse Unit LP-45 at 50 Herrick Avenue, St. Catharines a home thats bright, modern, and designed to make life easy and enjoyable.This bright and spacious 1-bedroom, 1-bath condo offers nearly 700 sq. ft. of thoughtfully designed living space, featuring soaring approximately 10 ft ceiling that adds openness and elegance. The huge bedroom provides a cozy retreat, while the modern kitchen is perfect for both everyday living and entertaining. Enjoy access to an incredible list of building amenities including a state-of-the-art gym, games room with snooker and poker tables, and even your very own pickleball court offering something for everyone. This unit also comes with 1 underground parking space, keeping your vehicle safe, secure, and protected from the elements all year round. The location is unbeatable just minutes from Brock University, Niagara College campus, St. Catharines GO Station, downtown cafes, restaurants, and plazas. Plus, you're only a short 15-minute drive to Niagara Falls, making this an ideal spot for students, professionals, or anyone seeking modern living in a vibrant community. Don't miss the chance to call this stylish Lower Penthouse your home! (id:61215)
4 - 677 Marksbury Road
Pickering, Ontario
The Space Is Currently Operated As A Dental Office. The Space Is Excellent For A Nail Spa or Other Retail Services. The Basement Is The Same Size As Main Floor. Utilities & TMI Extra. (id:61215)
18 Carberry Street
Erin, Ontario
Welcome to this 3+2 bedroom home in the lovely town of Erin! This bungalow has so much potential! Open concept kitchen, dining room and living room, plus 3 bedrooms and a full bath on the main floor. The side entrance can be private that leads to your fully finished basement with a large rec room, kitchen, 2 more bedrooms and a 3 piece bath. The large driveway has access to a double gate that leads to your spacious fenced backyard with 2 decks and a shed! Book a showing today! (id:61215)
802 Keil Drive
Chatham-Kent, Ontario
Step Into Luxury With This Stunning, Brand New 5 Bedroom, 3 Bathroom Detached Bungalow Located In The Heart Of The Sought-After Chatham-Kent Region. Offering 3 Spacious Bedrooms And 2 Full Bathrooms On The Main Level Including A 4-Piece Ensuite In The Primary Bedroom And 2 Additional Bedrooms With A Full Bathroom In The Fully Finished Basement, This Home Provides Exceptional Living Space For The Whole Family. Featuring Hardwood Flooring Throughout The Main Living Areas, Plush Carpeting In The Bedrooms, And Elegant Porcelain Tile In The Entryway, Every Detail Has Been Thoughtfully Designed For Comfort And Style. The Modern Kitchen Is Accented With Sleek Quartz Countertops, While All Bathrooms Showcase Luxurious Granite Finishes. The Fully Finished Basement Adds Tremendous Value With A Large Family Room Complete With A Cozy Fireplace, Alongside The 2 Additional Bedrooms And A 3-Piece Bathroom. One Of The Basement Bedrooms Does Not Include A Closet, But Both Have Full-Sized Windows That Let In Abundant Natural Light. The Lower Level Is Finished With Soft Carpet Flooring For Added Warmth. Located Just Minutes From Highway 401, As Well As Nearby Schools, Parks, Public Transit, And Shopping Options, This Home Offers Unmatched Convenience. It Includes A Concrete Driveway Leading To A 2-Car Garage, With Parking Space For Up To 6 Vehicles. Currently Tenanted, The Seller Will Ensure The Home Is Delivered In Clean, Move-In Ready Condition Prior To Closing. This Is A Fantastic Opportunity You Wont Want To Miss! (id:61215)
381 Burnt River Road
Kawartha Lakes, Ontario
Attention Investors and Nature Lovers! Discover an exceptional opportunity with this charming 1800's farmhouse surrounded by 100 acres of beautiful countryside! This unique property offers a blend of rustic charm and modern convenience, making it ideal as a year-round residence or an investment venture offering seasonal retreats and short-term vacation rentals. Featuring a lovely eat-in country kitchen leading out to a sunporch to enjoy your morning coffee, a cozy living room with fireplace and 3 bedrooms on the second level. Outdoors you can enjoy 100 acres of mature forest with trails perfect for ATV rides, snowmobiling, hiking, or peaceful nature walks. Property improvements include: New sump pump (April 2025), new spray foam insulation in basement (2024), tankless hot water system (2023),newer propane furnace (7 yrs old), newer electrical panel (5 yrs old). Outbuildings: Quanset hut 30'W x 50'0 and an 8ft x 20ft truck box (id:61215)
301 Mud Street E
Hamilton, Ontario
LOOKING FOR THAT LARGE BUNGALOW?? OVER 1600 SQ FT OF MODERN DESIGN, BUILT 2002 ON THE QUIET SIDE OF STONEY CREEK MOUNTAIN, NEAR 3RD ROAD E. OFFERING A BEAUTIFUL CORNER LOT WITH ALL BRICK EXTERIOR, 1 FLOOR WITH ATTACHED DOUBLE CAR GARAGE WITH HEATER (FOR THE CAR GUY), PRIVATE FULLY FENCED IN REAR YARD TO THE NORTH. 2000 GALLON CISTERN, SHINGLES REPLACED IN 2019. WASHER DRYER 3 YEARS +/- NEW, NO RENTAL ITEMS. THIS HOME IS FULL OF STYLE AND CHARM, UPON ENTRY THE GREAT ROOM SHOWS WHY THIS ONE IS "GREAT" ** HUGE 29 FOOT EATIN KITCHEN WITH TONS OF CABINETRY, SPACIOUS EATING AREA, PATIO DOORS TO THE REAR DECK AND COVERED GAZEBO INCLUDED, ENJOY THE PRIVACY OF THE YARD AT YOUR LEISURE. THERE ARE 3 VERY GOOD SIZED BEDROOMS, AND A BEAUTIFUL FULL 3 PIECE ENSUITE BATHROOM WITH WALKIN CLOSET FOR THE PRIMARY. THE BASEMENT IS FULLY FINISHED WITH LARGE REALLY LARGE RECREATION ROOM, UTILITY AREA, STORAGE AND MORE. A MUST SEE. RSA (id:61215)
19 Watch Hill Lane
Cambridge, Ontario
This move-in ready 3-bedroom freehold townhouse is situated in a highly sought-after neighborhood, offering both comfort and convenience for todays modern lifestyle. From the moment you step inside, you'll appreciate the home's well-maintained condition, featuring updated vinyl flooring throughout the second floor and basement. The spacious primary bedroom comes complete with his-and-hers closets, providing ample storage space and a cozy retreat for relaxation. The open-concept main floor boasts a blend of hardwood and ceramic flooring, offering a stylish and functional layout perfect for family living and entertaining. The modern kitchen is a standout, with updated countertops, sinks, faucets, and stainless steel appliances, ensuring a sleek and efficient cooking experience. Enjoy meals in the adjoining dining area or relax in the bright living space, where natural light pours in through large windows. Step outside into the fully fenced backyard, a perfect oasis for enjoying the outdoors in complete privacy. The convenient garage offers access both to the interior of the home and directly to the yard, making it easy to bring in groceries or gardening supplies. The driveway comfortably fits two smaller vehicles, offering plenty of parking options for residents and guests alike. This home has been thoughtfully maintained and is ready for you to move in and make it your own. With its ideal location close to schools, parks, shopping, and commuter routes, this townhouse offers the perfect combination of convenience and comfort. Don't miss the opportunity to make this your new home. (id:61215)
10 Mullis Crescent
Brampton, Ontario
Beautiful Freehold Townhouse Located On A Quite Inside Street, Close To All Amenities Including Schools, Shops And Completely Move In Ready. This Home Offers Many Recent Upgrades Such As Fully Finished Basement Complete With 4th Bedroom, Laundry/Kitchen Area, 3Pc Bathroom, Endless Possibilities. Large Deep Backyard Perfect For Young Growing Family Enjoyment, Also Garage Access To Backyard. AAA tenants only, employment letter, Equifax report, recent paystubs, letter of reference, Rental application. Tenants Ins. required. (id:61215)
37 Ridwell Street
Barrie, Ontario
Welcome to this Beautifully upgraded 3+1 bedroom end-unit townhouse in Barrie's highly sought- after Edgehill community. The Bright, open-concept main floor features modern laminate and tile flooring, freshly painted interiors, and a bathroom on every level for added convenience. A fully finished basement with a full bath provides additional living space, while recent updates including the furnaces, A/C, and roof offer peace of mind. The home stands out with amazing curb appeal, a private driveway, direct garage access, and numerous exterior upgrades such as phone-controlled pot lights, a new see- through glass garage door, stone walkways, updated landscaping, and a freshly painted exterior. Outdoor living is enhanced with a brand-new deck and steel railing, fire pit platform, new back fence shed with walkway, and a wooden platform for garage storage. Inside, you'll find a smart- home ready setup , smooth ceilings (no popcorn), a striking media wall with a electric fireplace, and fresh paint throughout. Conveniently located near Highway 400, schools, parks and shopping, this move-in ready home combines modern updates with everyday convenience. (id:61215)
1009 - 365 Church Street E
Toronto, Ontario
Beautiful 1+1 Unit! Walking Distance To Ryerson University, Subway, Eaton Centre, And Dundas Sq. Well Equipped Facilities: 24/7 Concierge, Gym, Party Room. Theatre, Yoga Studio. Bbq, Media Lounge. Open Concept Floor Plan (The Granby) Den Has A Door For Privacy And Can Be Used As 2nd Bedroom. (id:61215)
8b - 3510 Schmon Parkway
Thorold, Ontario
Turn-key operation be your own boss today with this incredible opportunity to own a well-established franchise pizzeria in a prime, high-traffic location directly across from Brock University! Situated at the busy intersection of Schmon Parkway and Sir Isaac Brock Way, this pizzeria enjoys excellent exposure, surrounded by a fully residential neighborhood, schools, and just minutes from major big box retailers. With tons of foot traffic and steady vehicle flow, the business generates impressive weekly sales of $14,000 average. Benefit from a very low rent of just $2,650, a long-term lease, and manageable franchise costs with weekly royalties at $565 and marketing at $225. Don't miss this rare chance to join a successful franchise and capitalize on a thriving, turn-key business in a sought-after location! (id:61215)
22 Park Avenue
Brant, Ontario
Charming 4-Unit Income Property in Brantford Fully Rented & Strong CAP Rate! A rare investment opportunity in the heart of Brantford, one of Ontarios fastest-growing communities. This well-maintained 4-unit residential property blends classic charm with consistent income, making it ideal for both new and experienced investors. Each unit is unique and full of character, contributing to the buildings excellent tenant retention. All units are currently fully rented to stable, long-term tenants, providing solid cash flow and an attractive CAP rate. Located in a desirable, central Brantford neighborhood, the property is close to public transit, shopping, parks, and schoolsensuring continued tenant demand. Brantfords strong rental market and ongoing growth add even more long-term value to this turnkey investment. Full financial package available upon request. Dont miss your chance to own a solid income property in one of Southern Ontarios most promising markets. Book your private tour today! (id:61215)
389 Lincoln Street
Welland, Ontario
Cute. Condo alternative. Renovated And Remodeled carpet free 1 Bedroom Bungalow. Open concept Big Leaving room with laminate flooring. Good size Prime Bedroom with 2 windows and B/I Closet and 4 pc Ensuite. Covered concrete front porch. Separate Entrance To the Basement. Recently Waterproof Basement has new 2 water pump, Raft-in bathroom , raft-in kitchen sink ready to be finished for your own needs and design. Beautiful, Peaceful Rear Yard. Conveniently located across from Plaza w/ quick easy access to hwy 406. Cooperating broker commission will be reduced by 50% plus HST if buyer is introduced to the property by private showing with the listing agent (Open houses excluded). (id:61215)


