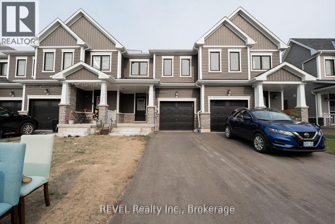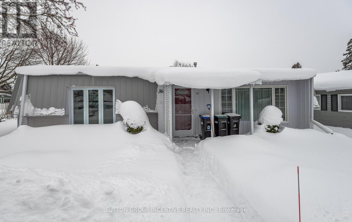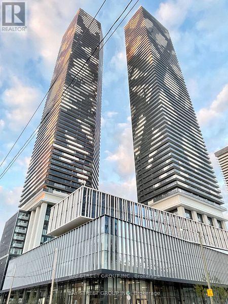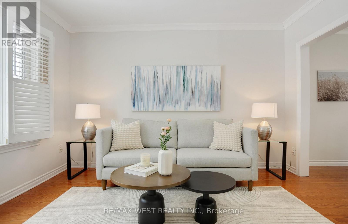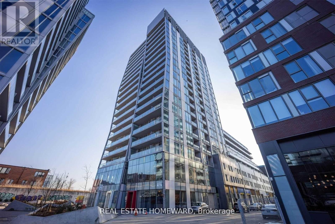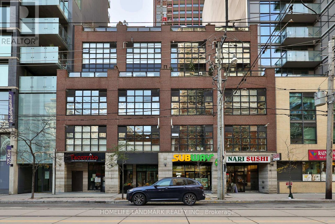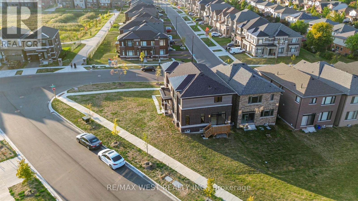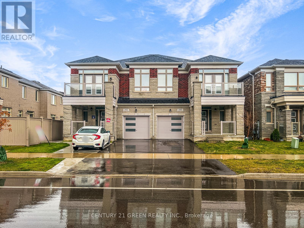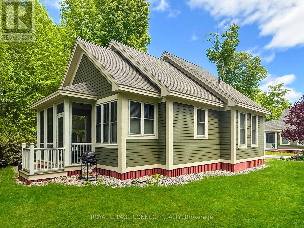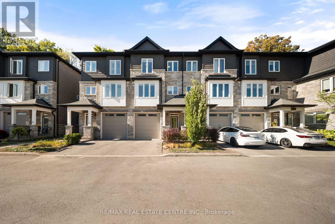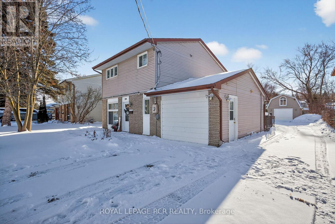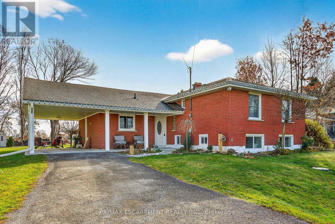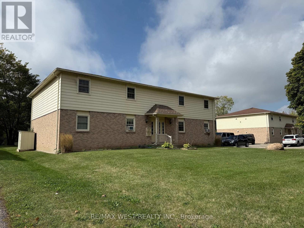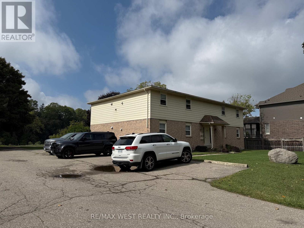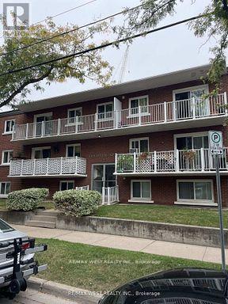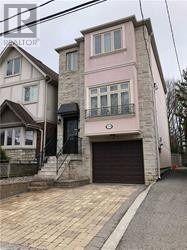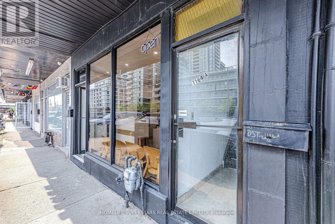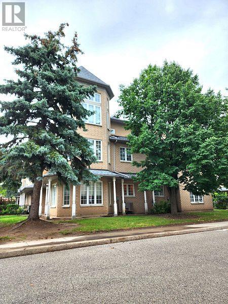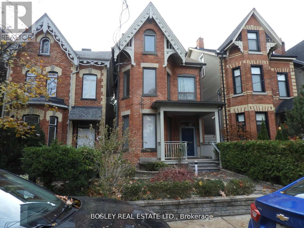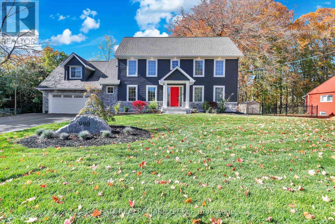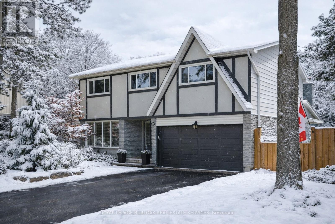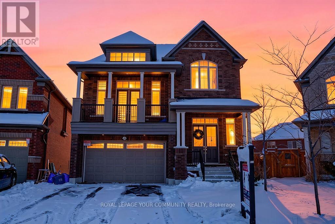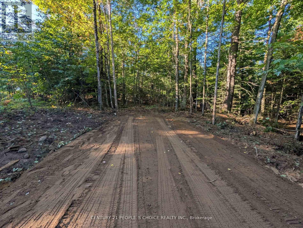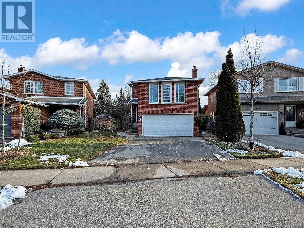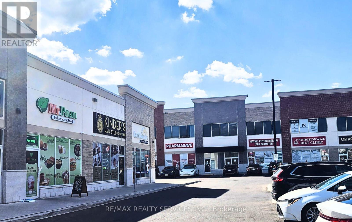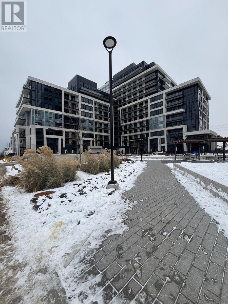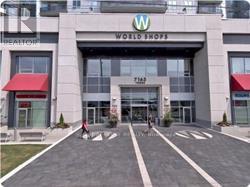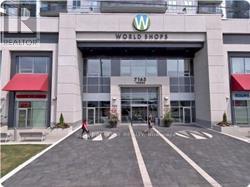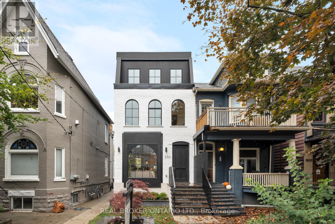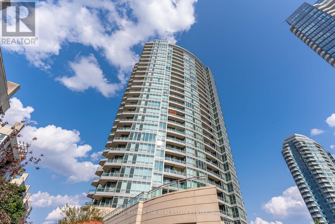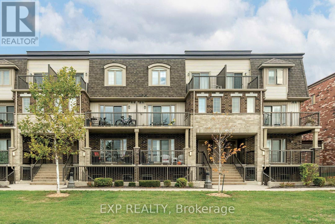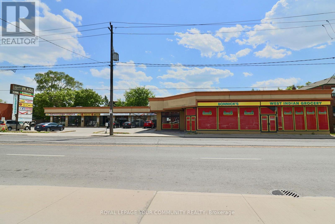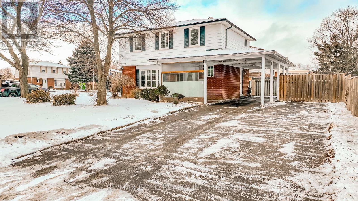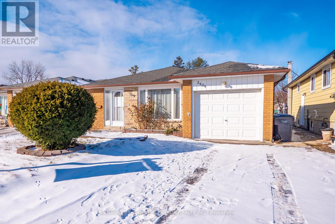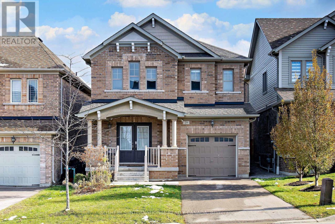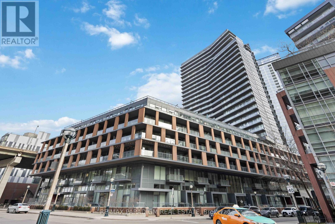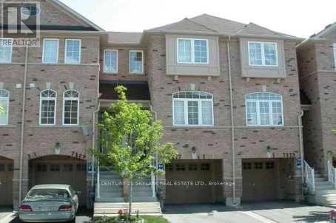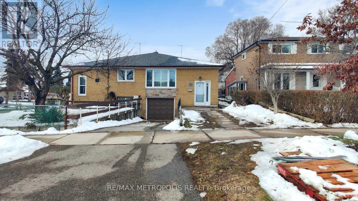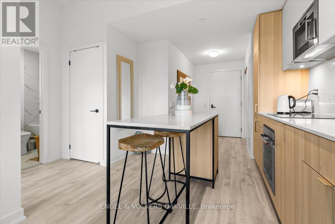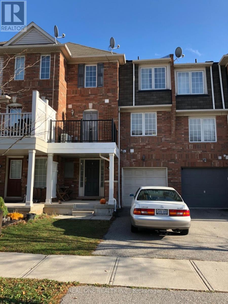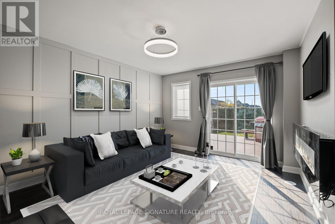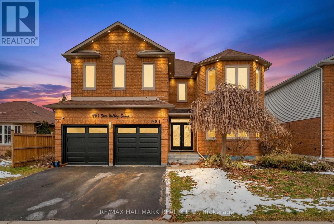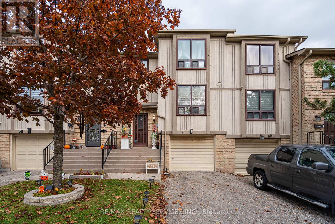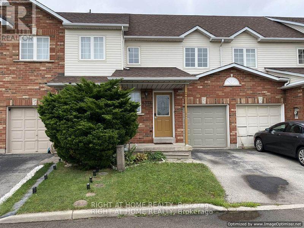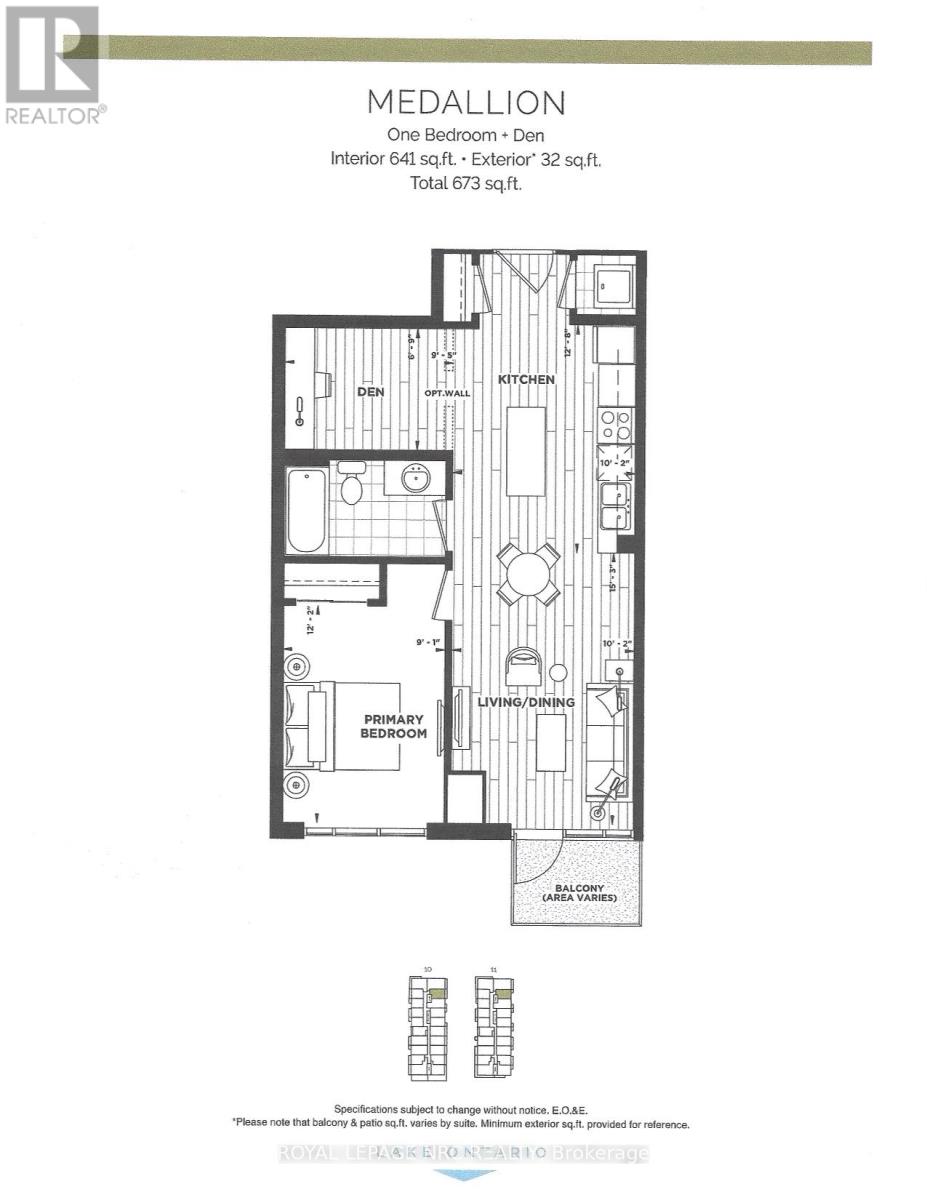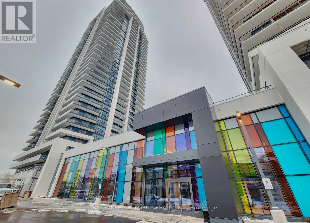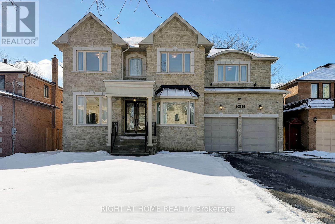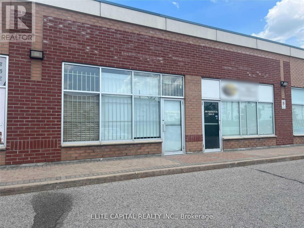Team Finora | Dan Kate and Jodie Finora | Niagara's Top Realtors | ReMax Niagara Realty Ltd.
Listings
52 Ever Sweet Way
Thorold, Ontario
Welcome to 52 Ever Sweet Way Stylish Living in the Heart of Calderwood, Thorold! This stunning 3-bedroom, 2.5-bath home offers over 1450+sqft of above-ground living space in one of Thorold's most desirable communities Calderwood subdivision, right on the border of Niagara Falls and Thorold. Step inside to find a bright and modern open-concept layout with beautiful hardwood flooring & tiles throughout the main floor, creating an inviting space that's perfect for both everyday living and entertaining. The gorgeous kitchen features plenty of counter space and cabinetry, flowing effortlessly into the dining and living areas ideal for family gatherings or cozy nights in. Upstairs, the spacious primary suite isa true retreat, complete with a private ensuite bathroom and a walk-in closet. Two additional bedrooms and a second full bath provide plenty of room for a growing family. Prime Location! Located just 5 minutes from Brock University and the Pen Centre, and only 10 minutes to Niagara Falls' world-famous attractions. Don't miss your opportunity to live in this beautifully designed home in a growing, vibrant neighborhood. (id:61215)
36 Weeping Willow Drive
Innisfil, Ontario
Retirement living in Sandycove Acres. Pride of ownership, beautifully maintained with neutral colors this 2 bedroom, 2 bath with extra Shower. Main bathroom has walk in jetted tub. This home has been modified with larger bedrooms and kitchen. Granite Counter top and eat in Kitchen. With an extra storage cupboard for all those hard to store items. Move in ready. Walking distance to Recreation Center with so many activities you can be active or live peacefully. Dances, darts, billiards, karaoke, bingo, Two outdoor heated salt water pools. New fees $855.00 and new taxes $162.35. (id:61215)
1912 - 55 Cooper Street
Toronto, Ontario
Welcome to Sugar Wharf West Tower where luxury meets lifestyle. 1 Bedroom And 1 Bathroom. 466Sf With 109 Sf Balcony Per Builder Floorplan. Open Concept Kitchen, Stainless Steel Kitchen Appliances, With amenities such as 24-hour concierge, state of the art fitness centre, kids play area, and expansive outdoor landscaped terrace with BBQ and dining areas. Conveniently Close to all amenities, from public transit to the beautiful sugar beach, St. Lawrence Market, Restaurants, Farm Boy and Loblaws, LCBO, Union Station, Scotia Plaza, George Brown College, Toronto Metropolitan University, UofT and the entire Downtown Core. (id:61215)
10 Allanbrooke Drive
Toronto, Ontario
Located in the heart of South Kingsway, this move-in-ready all-brick 3-bedroom semi-detached home sits on a quiet, family-focused & tree-lined street with access to some of Etobicoke's most sought-after schools. Walking distance to Etobicoke Collegiate Institute, Our Lady of Sorrows Catholic School, Kingsway College School, and Sunnylea Nursery School. The main floor features hardwood flooring and an open-concept living and dining area leading into an updated kitchen with gas stove and stainless steel appliances. Walk out to a stone patio and fully fenced backyard. Finished basement with recreation space, bathroom, laundry, and storage. Rare separate side entrance. Steps to Donnybrook Park, close to Tom Riley Park, Memorial Pool, and Central Tennis Club. Easy access to Bloor Street shops, library, and Royal York subway station. (id:61215)
601 - 15 Baseball Place
Toronto, Ontario
Welcome to Riverside Square. This fabulous corner unit offers north, east and west views overlooking the square. Corner unit provides a great light-filled living with a split bedroom layout. The primary bedroom has a three piece ensuite, walk-in closet and floor-to-ceiling windows. The second bedroom has plenty of storage with a full wall-to-wall closet and a walkout to a balcony. The open concept living and dining is great for entertaining with a walkout to a second balcony with gas hook up. Stone counters, integrated appliances, large island with storage and electricity as well as a pantry to complete the kitchen. In suite washer and dryer. Easy access to DVP at your door. Walk to shopping, dining and entertainment on vibrant Leslieville and Riverside districts along Queen Street. Biking and walking trails along the scenic Don River. Parking available. (id:61215)
205 - 261 King Street E
Toronto, Ontario
Absolutely stunning Abbey Lane Lofts. This Exquisite 6-Storey Re-Creation Of a Turn Of The Century Warehouse. One-bedroom Loft featuring 998 sq ft of living space plus a rare 250 sq ft Private terrace With Gazebo, gas BBQ line & hose bib water lines. Enjoy soaring 11 ft ceilings, Exposed duct work, warehouse-style windows, open-concept living perfect for entertaining, a spacious dining area, and room for a home office. The raised bedroom with sliding barn doors adds character, and the bathroom and floor tiles were renovated in the Fall of 2023 by Laird Kitchen & Bath. Upgraded dropped track lighting throughout. 1 Underground parking & 1 Locker included. Locker is conveniently located near the Loft. Located in the vibrant King East community with the King streetcar at your door and steps to shops, cafes, and restaurants. A must-see loft! ** Watch Video Virtual Tour** (id:61215)
297 Bismark Drive
Cambridge, Ontario
Set on one of the largest corner lots in the neighbourhood, this 4-bedroom, 3.5-bath detached home offers exceptional space and future value in a growing Cambridge community. The layout includes a family-sized eat-in kitchen with walkout to the backyard, defined living and dining areas, and a partially finished basement ideal for additional living space or a home office. The upper level features four generously sized bedrooms, including a primary suite with ensuite bath and walk-in closet. Positioned just steps from Bismark Park with a splash pad, playground, and sports courts. This home is well-suited for families, especially those with young children. The lot sits across from the future Westwood lake project, offering potential water views once complete. A new school and retail plaza are also planned nearby, adding long-term convenience and community appeal. With driveway parking, direct garage access, and excellent access to schools, shopping, and commuter routes, this property offers both space and smart positioning in a family-oriented setting. (id:61215)
(Upper) - 300 Skinner Road
Hamilton, Ontario
2023-Built ; 4-Bedroom, 2.5 Washroom Semi-Detached home Upper floor available for Rent; in the highly sought-after community of Waterdown. Features 9-ft ceilings, floor-to-ceiling windows and abundant natural light, this home offers an inviting and modern living experience. Open concept Living room ; S/S Appliances, Garage door Opener and remote ; Open Concept Layout. 9' Ceiling. Lots Of Space In Kitchen And Rooms. Primary Bedroom With 4-Pc Ensuite And Walk-in Closet. Large Closet Space. Located just minutes from major highways (403, 407, and 401 via Hwy 6), GO Train, parks, trails, shopping, and excellent schools. Easy and convenient access to all amenities, shopping and highways. Laundry Room is conveniently located on the Main floor. (id:61215)
199 - 32 Hollow Lane
Prince Edward County, Ontario
A Private Setting in The Hollows! 32 Hollow Lane offers a slower pace at East Lake Shores, one defined by shade, privacy, and time spent outdoors under the trees. This beautifully decorated Northport model bungaloft is tucked into the Hollows, backing onto a wooded ravine that creates a natural buffer and a welcome sense of seclusion. Inside, the cottage feels bright and open, with soaring cathedral ceilings and an easy flow between the kitchen, living area, and dining nook. The main-floor primary bedroom includes a private 3-piece ensuite and a full 4-piece bath with in-suite laundry. Upstairs, the loft provides flexible bonus space for extra sleeping, storage, or a quiet reading nook. The screened-in porch faces the trees and is a shaded, private spot for morning coffee, quiet afternoons, or evenings outdoors. Backing onto the trees, it offers a shaded, private place to start the day with coffee, unwind in the afternoon, or enjoy evenings surrounded by nature. Set on a quiet cul-de-sac with a private two-car driveway, the location feels tucked away yet a short walk from the adult pool, gym, Owner's Lodge, and beach. East Lake Shores is a 3-season (April-Oct) vacant-land condominium community, where you own both the cottage and the land it sits on. Owners enjoy 1,500' of shoreline on East Lake, two pools, sports courts, walking trails, a dog park, and shared canoes, kayaks, and paddleboards, along with a full calendar of seasonal activities and events. Monthly condo fees of $663.20 (billed year-round) include water, sewer, internet, cable TV, phone, lawncare, road maintenance, garbage removal, on-site management, and use of all amenities. Owners have the option to rent privately or participate in the on-site rental program. Just minutes from Sandbanks Provincial Park and close to the wineries, beaches, and villages of Prince Edward County, 32 Hollow Lane is well suited to those looking for privacy, shade, and a quieter cottage experience. (id:61215)
7 - 111 Wilson Street E
Hamilton, Ontario
Welcome to this stunning and spacious 3-bedroom, 4-bathroom executive townhome, ideally situated in the heart of desirable Ancaster Village. Nestled in an exclusive 10-unit complex backing onto a private ravine, this meticulously maintained residence offers 2,000+ sq. ft. of beautifully designed living space with exceptional upgrades throughout. Step inside from the charming covered porch into a versatile flex space with direct access to the garage and a walkout to an exposed aggregate patio. A convenient 2-piece bath with quartz vanity completes this level extending your living space -ideal for a home office, recreation room, guest suite or even a 4th bedroom. The main level is designed for modern living and entertaining, featuring soaring 9-ft ceilings, crown moulding, hardwood floors, and pot lighting. A striking gas fireplace anchors the open-concept living room, with double doors leading to a deck overlooking the ravine- perfect for barbecuing. The bright dining area and crisp white kitchen boast quartz counters, a breakfast peninsula, gorgeous hexagon backsplash, stainless steel appliances, and ample cabinetry. Upstairs, the primary bedroom offers a walk-in closet and upgraded ensuite with a glass walk-in shower and ravine views. Two additional bedrooms, a full 4-piece bath with quartz vanity, and convenient upper-level laundry provide comfort and functionality. Located just steps from amenities-coffee shops, dining, bakeries, trails, schools, and boutique shopping-this move-in ready home combines luxury, convenience, and a serene natural setting. A rare opportunity to own a premium Ancaster townhome! (id:61215)
291 Annshiela Drive
Georgina, Ontario
Welcome to this warm and welcoming home, situated on a generous lot, offering plenty of space for growing families, 3 great sized bedrooms with lots of closet space and a large main floor family room. Radiant floor heating on main level and in the upper bathroom. This home offers a functional layout with comfortable living area with gas fireplace, dinning room over looking the backyard and separate family room designed for everyday family life. Enjoy easy access from family room and dinning room to a large deck and over sized yard. The expansive yard offers a firepit, loads of space for outdoor play, entertainment or gardening. A large detached garage approximately 32 feet x 16 feet with heat and hydro (400A service with 200A to house and 200A to garage) provides ample room for vehicles, storage, or hobbies, with additional storage on the second level. This well maintained home beaming with pride of ownership is conveniently located close to the water, shopping, schools, 404 hwy and other nearby amenities, allowing families to enjoy both a practical lifestyle and easy access to recreation. An excellent opportunity for those seeking space, comfort, and a family-friendly setting. (id:61215)
1597 Trinity Church Road
Hamilton, Ontario
Beautifully presented, Exquisitely updated 3 bedroom, 2 bathroom Sidesplit situated on picturesque 100' x 218' mature lot on sought after Trinity Church Rd. Great curb appeal with all brick exterior, welcoming front walkway leading to covered porch, attached car port, tastefully landscaped, & entertainers dream back yard with recently updated composite deck overlooking calming country views. The flowing interior layout features close to 2000 sq ft of well designed living space highlighted by gourmet kitchen with oversized eat at island, S/S appliances, tile flooring, & backsplash, formal dining area leading to patio, spacious living room, 2 large upper level bedrooms, & updated primary 4 pc bathroom. The finished basement includes rec room, 3rd bedroom, additional 3 pc bathroom, laundry room, & storage area. Conveniently located minutes to Hamilton amenities, restaurants, shopping, schools, parks, & easy access to Red Hill, Linc, QEW, & 403. Upgrades throughout include modern decor, flooring, & fixtures, kitchen, decking, roof shingles - 2019, hi eff N/Gas furnace & A/C. Rarely do properties in this location come available for sale in the price range! Perfect home for all walk of life. Shows well - Just move in & Enjoy! Experience Hannon Country Living at its Finest! (id:61215)
58 Willow Street
Brant, Ontario
Rarely offered Waterfront Apartment in Paris Ontario! This residential four-plex is offering a peaceful setting along the scenic Grand River. This property combines the charm of riverside living with the convenience of a quiet residential neighborhood. The apartment features 4, 2 bedroom apartments with a practical layout with bright, comfortable living spaces and views that reflect the natural beauty of its surroundings. Residents can enjoy easy access to walking trails, green spaces, and the calming presence of the river, while being just minutes from downtown Paris, local shops, cafés, and essential amenities. Ideal for those seeking a relaxed lifestyle in a picturesque community, 58 Willow Street offers a unique opportunity to enjoy small-town living with a waterfront backdrop. (id:61215)
60 Willow Street
Brant, Ontario
Rarely offered well-maintained Apartment in Paris Ontario! This 4 plex comprised of 4, 2 bedroom units, are offering a peaceful setting along the scenic Grand River. This property combines the charm of riverside living with the convenience of a quiet residential neighborhood. The apartments features a practical layouts with bright, comfortable living spaces and views that reflect the natural beauty of its surroundings. Residents can enjoy easy access to walking trails, green spaces, and the calming presence of the river, while being just minutes from downtown Paris, local shops, cafés, and essential amenities. Ideal for those seeking a relaxed lifestyle in a picturesque community, 60 Willow Street offers a unique opportunity to enjoy small-town living with a waterfront backdrop. (id:61215)
105 - 2365 Marine Drive
Oakville, Ontario
Prime Location Enjoy Waterfront Living, Large One Bedroom In Lower Level, Bright Large Windows. Located In Coveted Bronte West, Newly Renovated With New Kitchen & Bathroom, New Appliances. Laminate Floors, Open Concept LR/DR And Kitchen. Freshly Painted, Ideal Location Steps To Lake, Bronte Harbour, Shops, Restaurants, And All Amenities. Includes One Parking Spot. Easy To Show Lockbox. Immediate Possession. (id:61215)
330 Elm Road
Toronto, Ontario
Elegant 3 Bedroom Custom Built Home, In The Most Sought After Neighborhood In The City Desirable Location 1 Block East Of Avenue Rd In John Wanless Public School District Built In Garage And 2 Car Driveway Beautiful Gourmet Kitchen With Center Island Open To Family Room With W/O Deck Spacious Lr And Dr Fabulous For Entertaining Gorgeous Architectural And Coffered Ceilings Finished Lower Level With Rec Room , Fireplace & Walk Up To Yard (id:61215)
A - 1164 The Queensway
Toronto, Ontario
Large Beautiful Renovated 2 Bedrooms, 1 Washroom and 1 Parking Upper Unit On The Queensway, Across From Sobeys, Cineplex And Ttc. Close And Easy Access To All Major Hwys, Downtown & Airport , Ground floor commercial unit and this unit have separate stairs with in suite Laundry, very specious. Steps To All Amenities And Hwys. (id:61215)
3a - 14 St. Moritz Way
Markham, Ontario
Nice & Clean - 3 Bedrooms + Den Townhome Approx. 2030 Sq.Ft. Corner Unit, 2 Underground Side-by-Side Pkg Spaces in Front of Lower Level Entrance. Top Schools Around Including Unionville High School, Coledale Public School, St. Justin Catholic School, Nice & Quiet Complex wtih Beautiful Parks Around. ** Unit Professional Cleaned and Carpet Steam-Cleaned ** (id:61215)
Upper - 376 Berkeley Street
Toronto, Ontario
A Cabbagetown Rare Gem, Detached Historical Home Featuring An Upper Duplex with 2nd & 3rd Floors Over 1800 Sq. Ft , High Ceilings, Oak Hardware Floors, Original Banisters & Railings. The 2nd Floor Offers A 27 Ft Living Room With A Victorian Carrera Marble Fireplace & Wrought Iron Insert, A Sunken Dining Room With An Elaborate Chandelier & Den with skylight, A Large Open Concept Kitchen & Dining Area with Treetop Views from Juliet Balcony, A Powder Room, Storage & Furnace Rooms & A Foyer Nook, The 3rd Floor Includes 2 Large Bedrooms, each With A Skylight. A 27 Ft Primary Bedroom, A Second Bedroom Overlook Tree Views & A Large Private Patio approx. 15 ft X 13 ft , Laundry Room. Located On A Quiet Tree Lined Street In One Of The Prime Most Sought After Toronto Neighborhoods, Steps From Cafes, Shops, Banks, Parks & Transit. Quick Highway Access, Only A 20 Minute Walk To 5 Downtown Large Hospitals & The Eaton Center. (id:61215)
990 Haist Street
Pelham, Ontario
This property has been subjected to a renovation from the studs up by a renowned home builder , resulting in a complete new home, complemented with all new appliances, toilets, tubs, showers as well as engineered wood flooring throughout the 1st and 2nd floors. Electrical (200 A service) and plumbing has been newly installed as per today's code, as well as new heating ducts, heater air conditioning and an owned on-demand water heater. In the on-suite master bathroom floor heating is installed, for optimum comfort. The outside of the house is re-cladded with new siding, combined with stone veneer, whilst accent lighting is included in this extensive renovation. The property's back yard is fenced in, and an irrigation system is installed for easy programmable lawn watering during the dry months, whilst gutter guards are in place avoiding the need to clean them out in the fall. A large 100 x 200 ft. lot without direct neighbors in the back allows for privacy, yet all local shopping like grocery stores as well as restaurants are only an 8 minute commute away, making this property a must see for a keen buyer. (id:61215)
1807 Heather Hills Drive
Burlington, Ontario
Set in one of Burlington's most desirable communities...among rolling hills, mature trees, and a golf course setting, this beautifully upgraded 4+1 bedroom, 2.5 bath home offers a true retreat right in the city. The home offers a double car garage, a wide premium pie-shaped lot and it all backs directly onto a ravine-providing rare privacy and a serene, "cottage-like" setting. The lot provides more than 100ft of treed beauty stretching across the back, it's a backyard you'll never want to leave. Inside you'll find the fully renovated main floor with spacious dining room, and the show-stopping kitchen featuring quartz countertops, a 10-foot island, gas stove, farmhouse sink, and endless storage. The kitchen flows seamlessly into a warm and inviting living room with agas fireplace, plus a walkout to the backyard. Step outside to find a two-tier deck, landscaped gardens, a generous green space, and a sparkling pool-all framed by mature trees. The main floor includes a convenient laundry and mudroom. Upstairs you'll find 4 generous bedrooms, 2full bathrooms, including a stylish primary ensuite bath. The newly finished basement adds even more space with a 5th bedroom, large rec room, and ample storage. All of this is set in a neighbourhood known for its natural beauty, quick highway and shopping access. It has close proximity to hiking, and biking trails, and Tyandaga Golf Course. If you've been searching for the perfect family home...your wait is over! (id:61215)
133 Marcel Brunnelle , Drive
Whitby, Ontario
Welcome to this LEGAL duplex with unobstructed park views on a premium pie-shaped lot, luxury spiral staircase, and high end finishes! This 2800+ sq ft detached home features a fully finished legal basement apartment with 2 large bedrooms, separate entrance and separate laundry. The versatile layout comes with a main floor den that can be used as an office space or a main floor bedroom. The kitchen features extended cabinetry for a nice coffee bar, a large breakfast area that walks out to the deck, a kitchen island with a deep sink, and a gas stove for all your cooking needs. The mid level family room with 16ft ceilings is perfect for entertainment and to enjoy the park views from the large balcony. All the bedrooms are large in size with ample storage space. The primary room features a huge W/I closet and a 5pc ensuite washroom with jacuzzi tub, standing shower, toilet with bidet and double sinks. No sidewalks making 6 car parking! This is a property you don't want to miss. (id:61215)
1055 Porkys Road
Minden Hills, Ontario
Pristine Property. Located in municipal year-round maintained road, with hydro service at the road and a private setting with mature trees ideal for your cottage or your home. Five minutes from Minden, 10 minutes to the boat launch on Kashagawigamog Lake, walking distance to Snowdon Park, walking distance to public access into Canning Lake, for the canoe or kayak enthusiast. Enjoy the quiet of nature, while you are a short distance from all convenience and amenities either in Minden or Haliburton. (id:61215)
338 Parkridge Crescent
Oakville, Ontario
Welcome To This Beautifully Maintained Glen Abbey 4 Bdrm Home Located On A Quiet Crescent! Main Floor Offers Eat-In Kitchen, Large Liv/Din Rm Over Looking Mature Treed Backyard With Saltwater Pool. Surrounded By Stone And Interlocking Brick. 2nd Level Offers Large Cozy Family Room With Gorgeous Stone & Built In Cabinets Around A Wood Burning F/P&Wired 4 S/Sound, Pot Lights, And Ceiling Fan. 4 Spacious Bdrms, Large 1Bdrm Inlawsuite In Basement and separate entrance to the basement. (id:61215)
28 - 11625 Mcvean Drive N
Brampton, Ontario
Own your unit for your business or investment in a newer 100% Commercial Retail Plaza Located At Mayfield Rd & McVean Dr, Approx. 952 Sq Ft unit retail area with Huge Exposure With High Traffic On Mayfield Rd . Excellent Opportunity To Start New Business Or Relocate., Excellent Exposure, High Density Neighbourhood! Suitable For Variety Of Different Uses. Track lighting, shelving and other improvements in place. One washroom and try room also constructed. Ample Parking Available! Close Easy Access To Hwy 410/427. Great for Clothing, Jewellery, Restaurants, Electronics store and other uses. (id:61215)
426 - 3200 William Coltson Avenue
Oakville, Ontario
Welcome to one of Branthaven's beautifully built upper west side condos. Modern 1 bedroom plus Den unit offers a Versatile living space. Bright and Spacious 660 sq ft + 40 sq ft of balcony this condo features an inviting open layout with 9-foot ceilings and unobstructed views, creating a bright atmosphere. The kitchen Features stainless steel appliances, quartz countertops, and a stylish island. Soft-close cabinets, pot lights, and undermount LED strip lighting enhance both functionality and ambiance. This smart home includes a cutting-edge Smart One system with geothermal heating and cooling for energy efficiency. Enjoy the convenience of keyless entry with a digital lock and integrated smart locks for added security. The unit also features convenient ensuite laundry for added ease and custom window blinds. The unit comes with one designated parking spot and a storage locker. Accessibility is prioritized with wide doors leading to the unit, bedroom, and bath. Located just minutes from Highways 403, 401, 407and the QEW, Perfect for commuters. Steps to Public transportation, with bus services right outside your door and the Uptown Core Bus Terminal a 10-minute walk away. Sheridan College is a5-minute drive, and you'll be close to Oakville Trafalgar Memorial Hospital and Oakville Place, offering all essentials nearby. Enjoy impressive amenities, including an 11th-floorChef-Inspired Entertainment Kitchen and Lounge, Executive Concierge, Fitness Centre, Social Lounge, Coworking Space, Yoga Studio, Party Room with Entertainment Kitchen, Pet Wash Station, and a stunning Rooftop Terrace for relaxation. This condo perfectly blends modern living with lifestyle convenience! (id:61215)
263 - 7163 Yonge Street
Markham, Ontario
Prime Unit Indoor Mall. This Unit Is Located On The Second Floor, With Yonge St Sign Exposure, Multi-Use Complex W/Retail, Offices, Supermarket, Food Court, Residential, Office & Hotel. This Unit Can Be Used As: Health & Beauty Related Use, Office, Dental Hygienist, Doctor's Office, Optician/Retail Glasses Store, Lawyer, Accountant. Establish Your Perfect Location Now Before Is Too Late. (id:61215)
263 - 7163 Yonge Street
Markham, Ontario
Prime Unit Indoor Mall. This Unit Is Located On The Second Floor, With Yonge St Sign Exposure, Multi-Use Complex W/Retail, Offices, Supermarket, Food Court, Residential, Office & Hotel. This Unit Can Be Used As: Health & Beauty Related Use, Office, Dental Hygienist, Doctor's Office, Optician/Retail Glasses Store, Lawyer, Accountant. Establish Your Perfect Location Now Before Is Too Late. (id:61215)
256 Major Street
Toronto, Ontario
Historic Charm Meets Modern Mastery & flawless design in this 1900s home reimagined, Professionally designed & complete with a newly added third storey that turns everyday living into elevated luxury. Main Floor - Step inside to soaring 12-foot ceilings, a massive arched window flooding the home with light, and herringbone hardwood floors that set a timeless tone.A designer powder room with a floating toilet and imported custom marble vanity makes even the small details shine.The chef's kitchen blends soft architectural curves with bold masculinity - Wolf gas range, European appliances, and a marble countertop that demands attention.A custom-built family room anchors the back of the home, leading seamlessly to the deck and professionally landscaped yard. Second Floor - Space & Sophistication w Three generous bedrooms, each with custom built-in storage.The second bedroom features three stunning arched windows - an architectural nod to the home's heritage.The spa-like 5-piece bathroom feels lifted from a boutique hotel, while a style-forward laundry room adds functional flair. Third Floor - Private Primary Retreat with A full-floor sanctuary designed for serenity: his-and-her walk-through closets, built-in media and vanity desk & sitting area and a 5-piece designer ensuite with luxurious finishes.Walk out to a large private terrace with clear skyline views - the perfect escape for morning coffee or evening wine. Lower Level - Bonus Living in Finished basement with a rec room and 5th bedroom featuring a 3-piece ensuite - ideal for guests, nanny suite, or home office.Exterior Brick home with timeless curb appealand no stucco to be found. High-end Nuewal siding & Professionally landscaping front and back, Two-car laneway parking with custom garage door. Location - The Best of the Best Nestled in one of the city's most coveted pockets - steps to the subway, TTC, Yorkville, U of T, and Toronto's top shops, restaurants, and cafes. (id:61215)
310 - 18 Holmes Avenue
Toronto, Ontario
Luxurious Living at Mona Lisa in the Heart of North York. Meticulously maintained Condo. Corner Unit. 2 Bedrooms 2 Full Bathrooms. Split Bedroom Design. Parking and Oversized Locker included (close to the elevator). It is conveniently located close to Finch Subway Station, within walking distance of Yonge Street. Vibrant Neighbourhood. Hip and Trendy. Great Restaurants, Lounges and plenty of community amenities; Library, Recreation Centre, Top Rated Schools, and so much more. Close to Hwy. Unlimited Luxury Amenities (Davinci Club/Spa). Unobstructed WNE views, surrounded by pathways and mature trees. Oversized Balcony. 9-foot ceilings. Floor-to-ceiling windows fitted with window coverings. Plenty of Natural Light. Gourmet kitchen. Granite counters. Under-mount sink. Stainless Steel Appliances. Large Pantry, plenty of storage. Breakfast Bar. Modest Living and Dining Area. Functional and Practical layout. Open Concept Design. Large Foyer, with a Double Coat closet and ensuite laundry. The Primary Bedroom boasts a 4-piece en-suite and a large closet fitted with organizers and newer carpet. Engineered Hardwood. Newer Broadloom. Peacefully Private, the condo is located at the end of the hallway. A must-see! Major renovations and upgrades throughout the building, new carpeting, painting all hallways, and updated amenities. 24 Hour Concierge, Indoor Pool, Hot Tub, Exercise Room, Meeting Room, Party Room, Games Room, Guest Suites, Rooftop Garden with BBQs, and plenty of visitor parking. Well-maintained and upgraded building with a luxurious flair in a desirable neighbourhood in the Heart of North York. (id:61215)
H - 1662 Fischer Hallman Road
Kitchener, Ontario
This lovely 2-bedroom condo townhouse has an open-concept kitchen with an abundance of natural light. Conveniently located near shopping, parks and schools, this condo offers an amazing lifestyle in a growing community. (id:61215)
1370 Weston Road
Toronto, Ontario
Prominently positioned within a bustling strip mall, this retail space offers a prime opportunity for businesses seeking high visibility. Boasting an excellent location with easy access to a steady flow of foot traffic, it presents an ideal setting for a wide range of retail ventures. The space features ample street frontage for prominent signage, ensuring maximum exposure to passersby. With generous ceiling height on the main floor, the interior offers versatile options for customizing the layout to suit various needs. Additionally, the convenience of private parking right on-site makes it effortless for both customers and employees. Public transit right at the doorstep further adds to the accessibility and visibility of this promising retail location. Take advantage of this prime commercial space to elevate your business to new heights. ***This unit can be divided into 3 spaces, 2600, 1750 and 648 SF*** (id:61215)
1 Elrose Road
Brampton, Ontario
Large pot...Spacious 4 bedrooms, 3 washrooms, detached house. Large living room overlooking front yard; Separate dining area; eat-in kitchen with breakfast area; Large side yard/Backyard with sunroom/stone patio/garden area; Professionally finished basement with rec room/kitchen/2 bedrooms/full washrooms; Large driveway with 8 parking... Corner lot with no walkway, close to Bramalea City Centre, Go Station, TMU-Medical College.. Roof July 2025, Furnace January 2024, Tankless water heater January 2024, Heat pump January 2024, Electrical Copper 100Amps, plumbing copper 100%, Energy efficient home, Heat pump saves on gas heating bills. (id:61215)
3404 Monica Drive
Mississauga, Ontario
Welcome to this beautifully maintained three bedroom, two bathroom detached bungalow backsplit in the heart of Malton. With approximately 1100 sqft of living space, this home combines comfort, style, and convenience. The second floor has been recently renovated with new flooring, light fixtures, and newly renovated bathroom. The main floor boasts a sun filled combined living and dining room, perfect for family gatherings and entertaining, along with a separate breakfast area ideal for everyday dining. Featuring an open and inviting foyer with double mirrored closets and the kitchen features a sliding door that separates the foyer. A finished basement with a crawl space provides additional versatility and storage. The separate entrance offers excellent potential for extended family living or rental income. Freshly painted. Some rooms are virtually staged! Step outside to a spacious backyard with a tool shed, offering plenty of room for outdoor activities, gardening and extra storage. Ideally located just minutes from Toronto Pearson International Airport and close to schools, parks, shopping, and major highways, this home is a rare opportunity to own a spacious, move-in-ready property in a highly sought after community. (id:61215)
29 Owens Road
New Tecumseth, Ontario
Welcome to this Stunning Modern 4 Bedroom Home, featuring 1840 sqft of Stylish Living Space. Enjoy upgraded wide strip grey laminate flooring throughout main floor & 2nd Floor. 9 feet smooth ceilings, pot lights, open concept on main floor with walk out to garage from hallway. The spacious kitchen boasts a large Centre island with a convenient large breakfast bar, Stainless steel appliances, touchless sink faucets, backsplash, family size eat in area, and walk out to great size backyard. Relax in the living room with sleek modern porcelain wall & electric fireplace, creating a cozy yet contemporary ambiance. Upstairs you'll find generously sized bedrooms. Primary Bedroom comes with a 5pc ensuite and large walk-in closet. Power Room and Ensuite Come with Led Mirrors, Great Light for Putting on Make Up. All Bathrooms have Touchless Faucets. This Home is Wired for Voice Command Thermostat, TV Control & Light Switches. Located in a new family friendly area close to schools, parks, Nottawasaga resort with Swimming Pool, Fitness Centre, Skating Rinks, Golf, Shopping, Hwy 89. Great area to raise a family. It's Worth the Drive to Alliston. (id:61215)
2810 - 20 Bruyeres Mews
Toronto, Ontario
Experience luxury living in this spectacular 2-bedroom corner suite in a highly coveted downtown building. Boasting 10-ft ceilings, floor-to-ceiling wraparound windows, and a massive wraparound terrace with breathtaking lake and city views, this unit offers an abundance of natural light and modern elegance. Features include a sleek open-concept kitchen with stainless steel appliances, a walk-in closet, and laminate flooring throughout. (id:61215)
7127 Chatham Court
Mississauga, Ontario
Freehold town house. Three bedrooms three bathrooms. Walking distance to Lisgar neighbourhood. Walking distance to the public transit system. Walk out to fully fenced back yard. Entrance from the garage and basement. (id:61215)
68 Paulvale Crescent
Toronto, Ontario
Welcome to 68 Paulvale Cres, a well-maintained semi-detached home nestled in the highly sought-after York University Heights neighbourhood. Perfect for investors or families, this versatile property offers strong income potential in a prime Toronto location, just minutes from York University, TTC transit, shopping, parks, and everyday amenities.The home features 6 bedrooms and 2 bathrooms with a functional layout ideal for multi-generational living or rental use. The self-contained basement apartment includes a separate entrance, kitchen, bathroom, and laundry, making it an excellent option for student housing, additional rental income, or extended family living. Bright principal rooms and a practical floor plan provide comfort and flexibility for a variety of living arrangements.Situated on a generous 30 x 110 ft lot with a solid brick exterior, this property offers long-term value and future potential. Notable upgrades include a new roof (2022), upgraded insulation (2022), new windows and doors (2021), furnace (2018), updated kitchen (2022), new living room flooring, and a main-floor washing machine installed in 2022.With convenient access to major highways, schools, and community facilities, this is a rare opportunity to own in one of Toronto's most in-demand residential and rental communities. (id:61215)
327 - 220 Missinnihe Way
Mississauga, Ontario
Discover exceptional value and turnkey convenience in this beautifully fully furnished 1 bedroom, 1 bathroom residence, complete with premium parking and a private storage locker. Ideally positioned in the heart of Port Credit's sought-after Brightwater community, this suite offers a blend of lifestyle, design, and functionality that's hard to match.This well-maintained unit features a bright layout enhanced by floor-to-ceiling windows that flood the space with natural light throughout the day. The thoughtfully curated furnishings make this home truly move-in ready-perfect for those seeking low-maintenance living without compromise. A standout feature of this suite is the expansive, oversized balcony which is one of the largest in the building. It's the ideal extension of your living space, offering room to lounge, dine, entertain, or simply unwind in the fresh lake breeze.Located within the award-winning Brightwater II development, residents enjoy access to incredible amenities and the convenience of being just moments from the lake, trails, shops, cafés, Port Credit Village, and easy GO Transit connections. A rare opportunity to own a stylish, move-in-ready suite in one of Mississauga's most exciting master-planned communities. (id:61215)
3036 Dewridge Avenue
Oakville, Ontario
Just moments away from the Bronte Go Station, shopping, schools, and parks. Featuring an open concept floor plan with an entertainer-friendly kitchen boasting a breakfast bar overlooking the dining room. New flooring throughout. Enjoy a private outdoor patio and convenient inside access to the garage. Don't miss out on the chance to make this place your home. The landlord covers hot tank rental. (id:61215)
161 Hawkview Boulevard
Vaughan, Ontario
Discover the pinnacle of contemporary living in the heart of Vellore Village with this beautiful townhouse. Offering a harmonious blend of style, comfort, and convenience, this exquisite home is a testament to modern living. Step inside and be greeted by the sleek and sophisticated design that flows seamlessly throughout the entire home. Clean lines, high ceilings, and an abundance of natural light create an inviting and airy ambiance. The heart of this home is the kitchen, thoughtfully designed with stainless steel appliances, quartz countertops, and an expansive island great for entertaining. 2 bathrooms have undergone ameticulous renovation w/contemporary fixtures, stylish vanities, and designer finishes. Nestled in the heart of Vellore Village, you'll enjoy easy access to parks, schools, shopping, dining, and major transportation routes, enhancing your daily life. (id:61215)
981 Deer Valley Drive
Oshawa, Ontario
Welcome to this exceptional luxury residence nestled in the highly sought after Northglen community of Oshawa. Offering approximately 3,350 square feet above grade and nearly 5,000 square feet of total living space including the finished basement, this impressive five bedroom home delivers both scale and sophistication for modern family living. The main level is thoughtfully designed with newer flooring and pot lights throughout, a generous family room anchored by a gas fireplace, a large dedicated office ideal for remote work, and a spacious kitchen and dining area perfect for everyday living and entertaining. An elegant winding staircase leads to the upper level, where well proportioned bedrooms provide comfort and privacy for the entire family. The finished basement features a separate entrance, full kitchen, and bathroom, presenting excellent income or in law suite potential. Outdoors, the property truly shines with a private backyard retreat complete with a large deck and heated pool, all backing directly onto a park. Enjoy uninterrupted western exposure and breathtaking sunset views in a serene, green setting rarely found. An outstanding opportunity to own a refined, move in ready home with space, versatility, and an exceptional outdoor lifestyle in one of Oshawa's most desirable neighbourhoods. (id:61215)
59 Guildford Crescent
Brampton, Ontario
Welcome to this beautiful 3-storey townhouse located in one of Brampton's most sought-after neighborhoods! Featuring a bright and spacious open-concept living and dining area ideal for entertaining, along with a modern kitchen complete with a large center chef's island. The home offers a generous primary bedroom with a large closet, plus two additional good-sized bedrooms, with laminate flooring throughout for a clean and modern feel. The cozy ground-floor rec room provides a walk-out to the patio and overlooks a peaceful park and nature trail for added privacy and scenic views. Conveniently located close to great schools, shopping, transit, Professor's Lake, GO Station, parks, and Hwy 410. Two parking spots included. Vacant Property Move In anytime. Water and Internet included. A must see! (id:61215)
4372 Fairview Street
Burlington, Ontario
Townhome with Finished Basement/ Fenced And Private Backyard/ Laminates Throughout/ Walking Distance To Appleby GO Station/ Close to QEW Highway, Public Transit, Elementary & Secondary Schools, Hospital, Community Centre, Shops, Grocery Stores, Restaurants, Bars, Entertainment Establishments, Parks & Walking Trails,... (id:61215)
1118 - 461 Green Road
Hamilton, Ontario
Be the first to live in this spacious unit and experience the great lifestyle the new, modern, Muse Lakeview Condominiums in Stoney Creek has to offer! This 1 bedroom + den, 1 bathroom unit is packed with upgrades including luxury vinyl plank flooring throughout, pot lights, quartz counter tops in the kitchen and bathroom,100 cm uppers in the kitchen as well as a large kitchen island, tons of kitchen cabinets & counter space, and a tiled glass shower in the main bathroom. The versatile den offers space for an office or a place for guests. Other great features include 9' ceilings, in-suite laundry and a balcony to relax on after a long day. Available Feb. 3rd. Includes 1 underground parking space, and 1 locker. First & last month rent deposit, credit report, job letter & rental application required. Utilities extra. Enjoy lakeside living close to the new GO Station, Confederation Park, Van Wagners Beach, trails, shopping, dining & the QEW which makes commuting a breeze. Residents have access to stunning art-inspired amenities: a 6th floor BBQ terrace, chefs kitchen lounge, art studio, media room, pet spa, and more. Smart home features include app-based climate control, security, energy tracking and digital access. Don't miss out on this amazing opportunity to live in this new, modern, sought after Muse Condos! (id:61215)
2315 - 12 Gandhi Lane
Markham, Ontario
Welcome to Prestigious PAVILIA Towers by Times Group, Located At Highway 7 & Bayview Avenue. 9' Ceiling W/Spacious 1 + 1 Bedroom Unit. Sliding Frosted Glass Door At Den Can Be Used As 2nd Bedroom. Open Concept Kitchen with Stainless Steel Appliances, Stone Counter & Backsplash. 24-hr concierge, indoor swimming pool (under maintenance at the moment), fully equipped fitness center, yoga studio, billiards, ping pong, party room, children's play room and landscaped BBQ terrace. Steps away from public transit, highways, banks, shopping, dinning and parks. This condo offers the perfect blend of luxury, comfort, and convenience. Viva Transit At Doorsteps, Minutes To Hwy 407/404. Restaurants, Banks And Plazas Nearby. 1 Parking And 1 Locker Included. (id:61215)
3414 Joan Drive
Mississauga, Ontario
Spectacular custom-built 5-bedroom/5-Washroom Luxury home in a prime Mississauga location, minutes to Square One. Offering approx. **4,250+ sq.ft. above grade plus approx. **1,500 sq.ft. finished basement for a total of approx. **5,500 sq.ft. of living space. Situated on a premium **60' x 200' lot. Exceptional layout featuring a dramatic family room with **cathedral ceiling and fireplace, plus an impressive open-to-above front entry. **10' smooth ceilings on the main, and 9' ceilings on the second floor and basement.Extensive upgrades throughout: ** 3/4" maple hardwood flooring, maple hardwood staircase with wrought iron spindles, crown moulding throughout, and numerous pot lights. Chef-inspired kitchen with extended cabinetry, centre island, servery, walk-in pantry, backsplash, and granite countertops. Spacious primary retreat with an upgraded 6-piece ensuite featuring a glass shower and jacuzzi tub.The finished walk-out basement offers excellent additional living/entertaining space and includes a ** sauna plus washroom. Modern conveniences include ** EV charging installed and TOTO Washlet toilets with remote controls in all washrooms. Some photos have been virtually staged. (id:61215)
25 - 290 Yorktech Drive
Markham, Ontario
Sought After Industrial/Retail Complex In The Heart Of Markham. High Traffic Area. Close To All Amenities, Steps To First Markham Place, Restaurants, Costco & Minutes To Highways 407/404. Bright & Spacious Unit Fronting On Yorktech With Easy Access, Practical Layout, Zoning Permits 30% Retail & 70% Industrial Use, one drive in. Suitable For Many Businesses. (id:61215)

