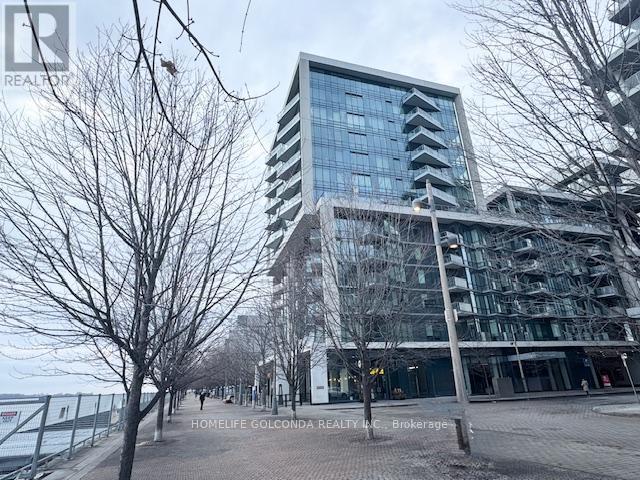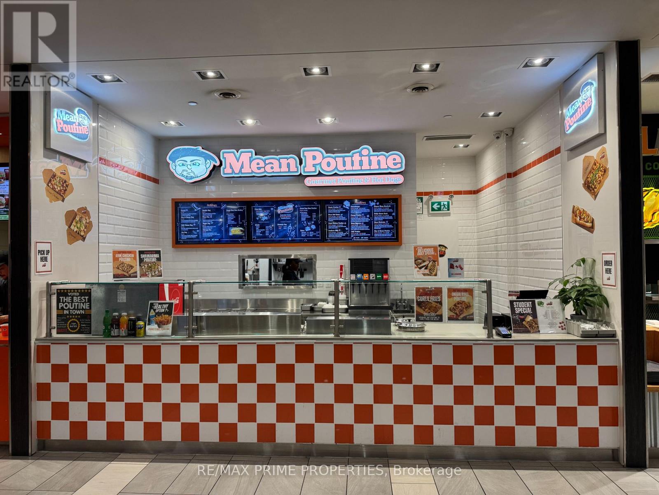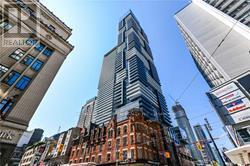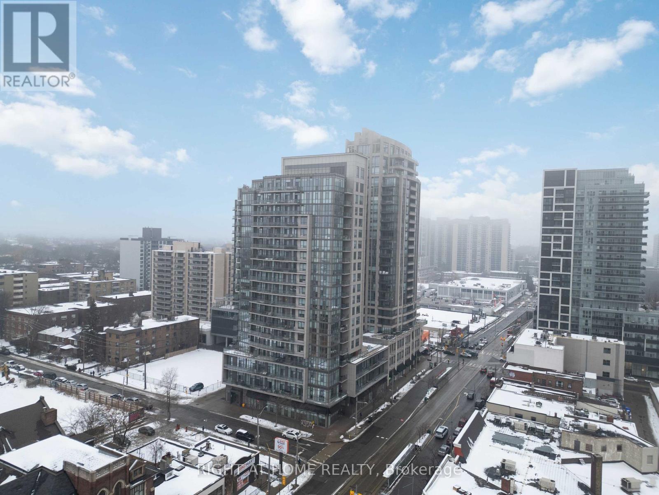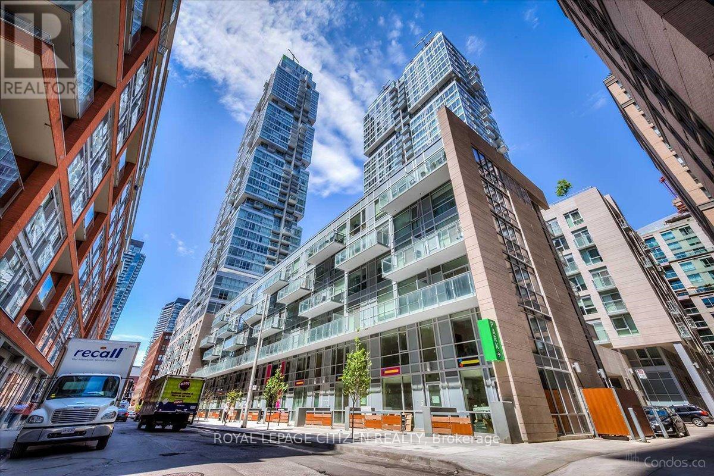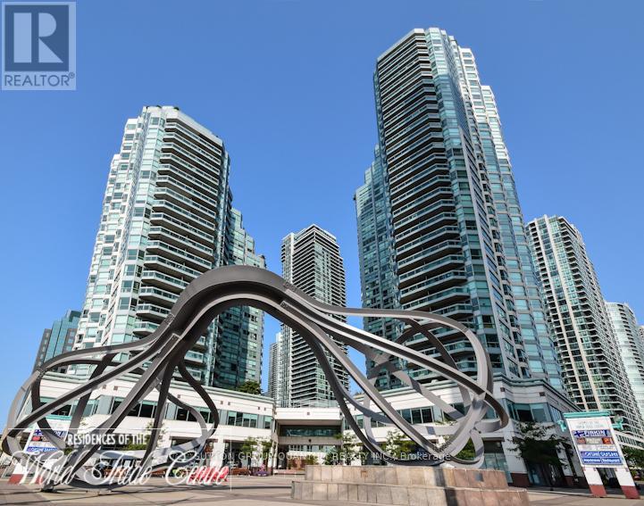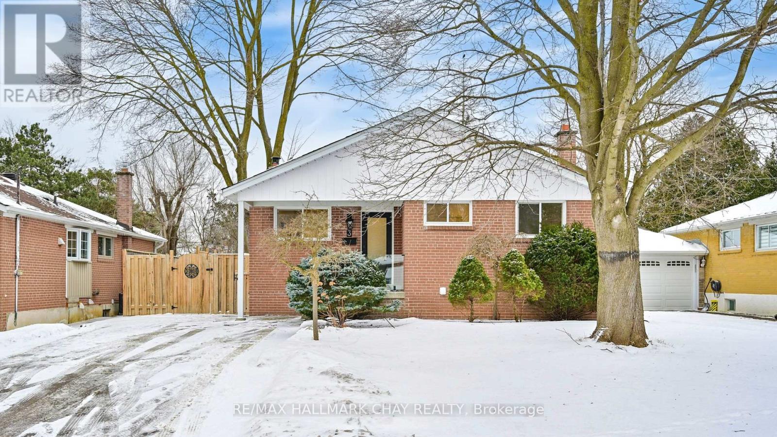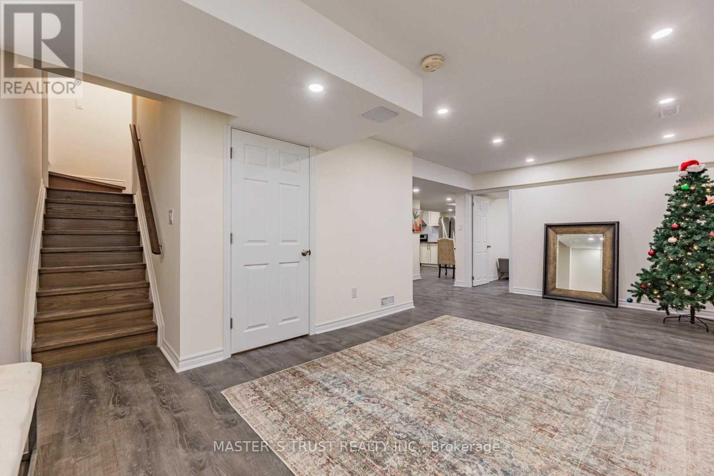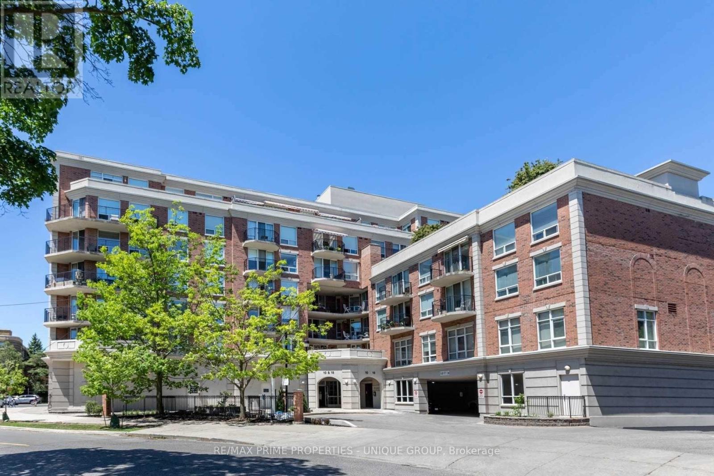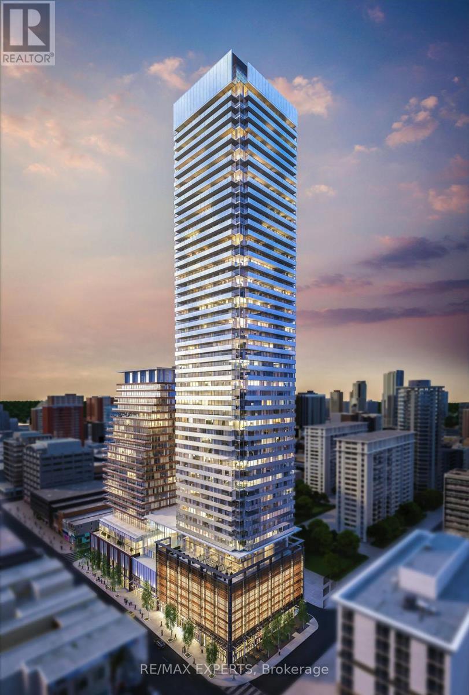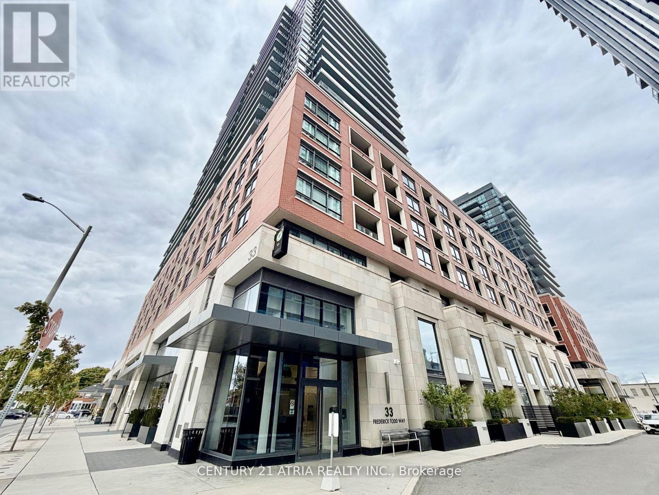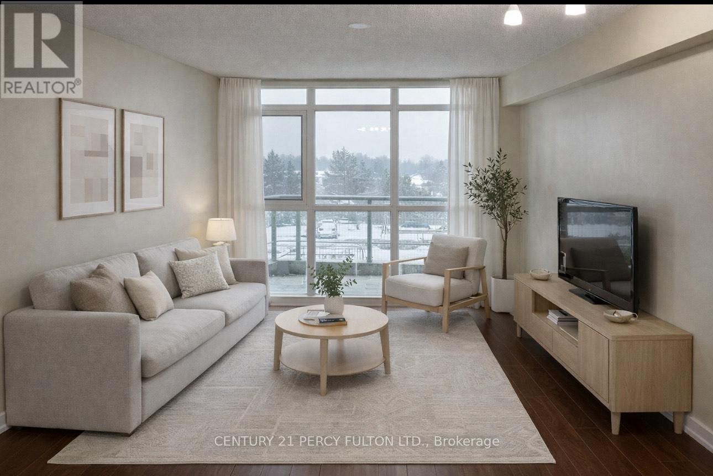Team Finora | Dan Kate and Jodie Finora | Niagara's Top Realtors | ReMax Niagara Realty Ltd.
Listings
324 - 55 Merchants' Wharf Street
Toronto, Ontario
Welcome to Aqualuna at Bayside Toronto by Tridel , the Luxury waterfront living at vibrant east bayfront. This stunning suite with gorgeous unobstructed lake view and 2 Balconies. 2 Bedrooms plus Den,3 bathrooms, open concept layout for modern living, with1372 Sqft plus floor-to-ceiling windows, bright and spacious. 1 underground parking space include.Walking distance to Sugar Beach, Park, Extremely convenient location near George Brown College, Loblaws,LCBO, Ferry Terminal,St. Lawrence Market and the Distillery District.State Of The Art Amenities Including Party Room, Media Room, Rooftop pool and hot tub, BBQ areas, large exercise room, library, and 24 Hr Concierge. (id:61215)
204 - 4841 Yonge Street
Toronto, Ontario
Turnkey opportunity in a prime Yonge & Sheppard location. This cool, modern poutine concept features strong curb appeal and is situated within a high-traffic food court at Yonge Sheppard Centre. An established and successful brand with multiple locations across Canada, benefiting from exceptional foot traffic generated by the TTC subway, busy retail mall, nearby high schools, and surrounding government offices. The food court offers direct access to office towers and residential buildings, providing consistent daily customer volume. Ideal for an owner-operator or investor seeking a proven concept in a premium location. Please call or message for further details. (id:61215)
506 - 7 Grenville Street
Toronto, Ontario
YC Loft Unit With 2 bedroom (One Bedroom + One Den)/2 Full Bath/1 Locker At The Corner Of The Yonge/College. Loft Unit Gives You Separate Living And Rest Spaces. Modern Kitchen With Granite Counter Top & Built-In High-End Appliances. Steps To College Subway, PATH, UofT, TMU, Stores, Restaurants, Financial District, Hospital... (id:61215)
909 - 530 St Clair Avenue W
Toronto, Ontario
If you think all condos feel the same, this one might surprise you.Welcome to a bright and freshly updated 1-bedroom + den with parking and locker at 530 St. Clair West. Offering approximately 740 sq ft of well-used space, this unit has been freshly painted and updated with new lighting, and features 9-ft smooth ceilings, floor-to-ceiling windows, and open west and south views that bring in tons of natural light.The den is generously sized and easily works as a second bedroom, home office, or guest space. The open kitchen is both practical and stylish, with a breakfast bar, full-size appliances, pot drawers, a pantry, wine rack, and glass-front cabinetry-thoughtful touches you don't often see in condo kitchens. The primary bedroom includes a walk-in closet, while the upgraded bathroom features a vanity with plenty of storage. A separate laundry room adds everyday convenience, and the large balcony is perfect for enjoying city views.The unit includes parking and a locker, is vacant, and truly move-in ready. Residents enjoy a quieter, low-density building with great amenities at the 530 Club, including a gym, sauna, indoor spa/whirlpool, media room, guest suite, and a spacious outdoor terrace. A well-managed building with updated common areas and secure parcel delivery lockers for everyday convenience. The locker is located on the 2nd floor. Located at Bathurst & St. Clair, you're steps to TTC streetcar and only a 5 minute walk to the St Clair West Subway and Loblaws. Stroll cafés, restaurants, gyms, parks, Artscape Wychwood Barns. Walk Pet-friendly and non-smoking, this is a condo that feels comfortable, updated, and easy to live in.A great opportunity in Forest Hill for anyone looking for a condo that actually feels like home. (id:61215)
2005 - 30 Nelson Street
Toronto, Ontario
Experience elevated urban living in this stunning 1 Bedroom + Den condo located in the heart of Downtown Toronto's Entertainment and Financial Districts. Just steps to Osgoode Subway Station, this prime location offers unbeatable access to shops, restaurants, universities, and everyday conveniences. This luxury unit features a bright, open-concept layout with laminate flooring throughout and a sleek, modern kitchen equipped with built-in appliances. This unit has a spacious bedroom with walk-in closet, while the versatile den boasts floor-to-ceiling windows and a south-facing the iconic CN Tower and stunning city views, making it perfect for a home office or guest space. Enjoy stunning sunrises and sets on your private balcony in the sky. Residents enjoy 24-hour concierge service and premium amenities including a fully equipped gym, recreation lounge, billiards room, guest suites and sauna. Ideal for professionals, investors, or decerning consumers seeking style, comfort, and a vibrant downtown lifestyle, all in one exceptional home. Professionally painted and cleaned. Just move in and make it your own!!! (id:61215)
814 - 10 Queens Quay W
Toronto, Ontario
Welcome To The Residences Of The World Trade Centre. This 1 Bedroom + Den Suite With 1.5 Baths Features Approximately 900 Interior Square Feet. Designer Kitchen Cabinetry With Stainless Steel Appliances, Stone Countertops, Under Cabinet Lighting, Undermount Sink & A Breakfast Bar. Bright Floor-To-Ceiling Windows With Hardwood Flooring & Customized Roller Shades Throughout With A Walk-Out Facing The Outdoor Terrace & Pool Views. A Spacious Sized Bedroom With A 3-Piece Ensuite, Walk-In Closet & A 2nd Walk-Out To The Balcony. A Separate Den Area Perfect For A Home Office Or Can Be Used As A 2nd Bedroom. Balcony includes wooden floor tiles. Steps To Toronto's Harbourfront, Scotiabank Arena, C.N. Tower, Rogers Centre, Ripley's Aquarium, Union Station, The Underground P.A.T.H., Financial & Entertainment Districts. 1-Parking Space, 1-Locker, Cable, Internet & Hydro Electricity Is All Included In The Monthly Maintenance Fees. Visitors Parking. (id:61215)
3 Davidson Road
Aurora, Ontario
This beautifully renovated home sits on a premium 50' x 140' lot, offering ample space and privacy. The main floor features engineer hardwood floors and a stunning white kitchen with quartz countertops. The open-concept main floor features a bright living room with a fireplace. The exterior boasts beautiful landscaping and a modern glass handrail leading to the entrance.The basement provides a spacious recreation room, an additional bathroom, and a new wet bar - perfect for entertaining or relaxing. Step outside to your backyard oasis, complete with an inground pool and a 14' x 24' deck, ideal for enjoying warm summer days. Conveniently located near schools, restaurants, and all amenities.Furnace, Ac, Humidfier '23. Tankless Water Heater '22, Front door and main floor windows '24, Backwater Valve '23, Gas Fireplace '24, Basement Wet Bar '25. Other features include Heater Floors in Bathrooms, Fire-Rated sound Insulation in Basement Ceiling, Dri-Core Subfloor Installed in Basement, Leaf Guards on Soffits. (id:61215)
Bsmt - 233 Shelbourne Drive
Vaughan, Ontario
Furnished. Separate Private Entrance. 40% Utilities . Beautiful Apartment In Vellore Park! 2 Bedrooms. Spacious Family Size Eat-In Kitchen. Inviting And Bright Open Concept. The Most Soughtafter Location. Close To All Amazing Amenities Such As Transit, Hwys, Shops, Restaurants, Cafes, Community And Health Clubs, Cortellucci Vaughan Hospital, Parks, Schools (id:61215)
314 - 18 Wanless Avenue
Toronto, Ontario
Rarely Offered 2 Bedroom Unit In The Residences Of Lawrence Park For Lease. Mature Building Nestled At Yonge & Lawrence Walking Distance To School, Amenities, Transit, Parks. Spacious Unit. Open Concept Kitchen Flows Into The Combined Living & Dining. Clean And Well Maintained Building. No Smoking Or Pets. 5th Floor Rooftop Terrace To Enjoy! Steps To Wanless Park, Ttc/Subway, Yonge & Lawrence Shops & Restaurants. True Urban Lifestyle Living! (id:61215)
1610 - 18 Maitland Terrace
Toronto, Ontario
Welcome to the Teahouse Condos. Spacious 1 Bedroom plus Den Suite Features Designer Kitchen Cabinetry With Stainless Steel Appliances & Stone Counter Tops. Bright Floor-To-Ceiling Windows With Laminate Flooring Throughout. Steps To The University Of Toronto, Ryerson, George Brown, Hospital Row, Queens Park, T.T.C., Subway, Bloor Street - Yorkville Shopping. (id:61215)
1003 - 33 Frederick Todd Way
Toronto, Ontario
Welcome To Luxury Living At the Residences Of Upper East Village By Leaside. This Gorgeous Unit Boasts Luxurious Finishings With 9 Foot Ceilings, Laminate Throughout, 2 Generous-Sized Bedrooms Each With Their Own Ensuite, A Powder Room For Guests. The Kitchen Features Gleaming White Quartz Counters, Built-In Appliances, Large Kitchen Sink & Breakfast Bar. The Primary Bedroom Features A 5-Piece Ensuite With A Double-Vanity, Separate Shower & Tub, Two Closets With Custom Organizers. The 2nd Bedroom Has A 3-Piece Ensuite With Shower, Closet With Custom Organizers. Walk-Out Access To The Balcony From Primary Bedroom & Living Room With A Beautiful Panoramic View Of The City. Top Notch Amenities At The Leaside Club Provides For A Fully-Equipped Fitness Centre, Yoga Studio, Indoor Pool, Hot Tub, Steam Room, Billiards Room, Outdoor Lounge With BBQ. Steps To Eglinton Transit, Just Minutes Multiple Big Box Stores, Farm Boy, Longo's, Local Cafes, Restaurants, Surrounded By Multiple Parks And Trails, Close To Schools, Easy Access To DVP And So Much More In The This Wonderful Community. (id:61215)
507 - 15 Singer Court
Toronto, Ontario
Welcome to Suite 507 at 15 Singer Court, a bright and thoughtfully updated 1 Bedroom + Large Den designed for modern, flexible living. The open-concept layout offers natural light, unobstructed north-facing views, and a private balcony to unwind after a long day. The oversized den provides true versatility-perfect as a dedicated home office or comfortable guest space-while the bedroom and foyer offer ample storage to keep your home organized and clutter-free. Enjoy a stylish kitchen, spacious living and dining area, and seamless flow throughout. Residents benefit from 24-hour concierge, quality amenities, and unbeatable convenience with quick access to Highway 401 and 404, TTC transit, parks, grocery, and shopping close by. Quietly positioned away from high-traffic building areas, this suite delivers comfort, privacy, and the easy urban lifestyle you've been searching for. Some photos digitally staged. (id:61215)

