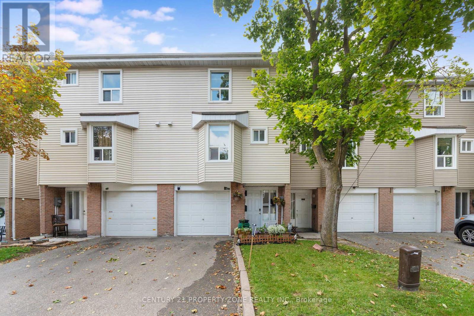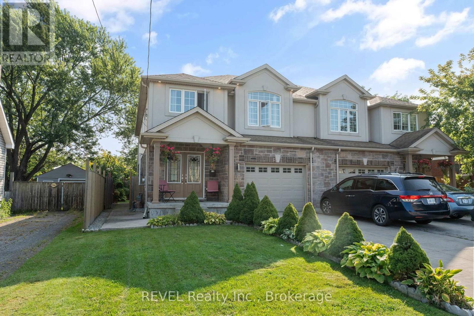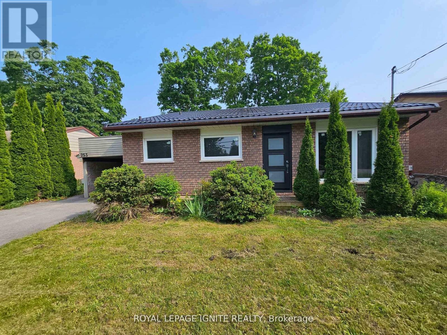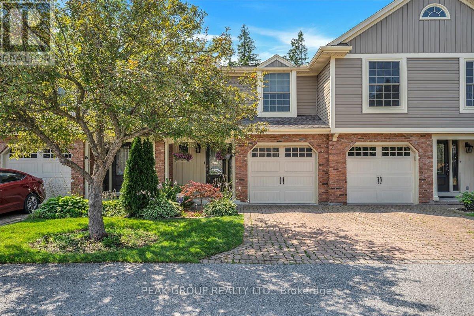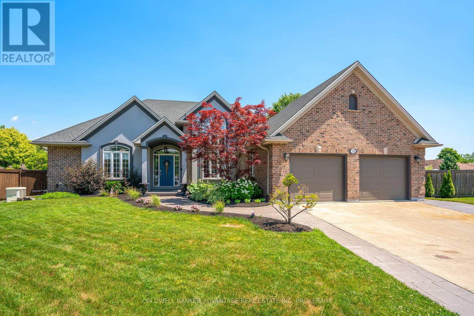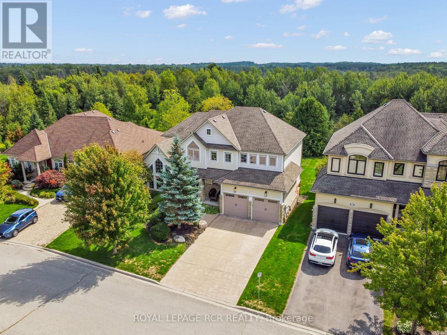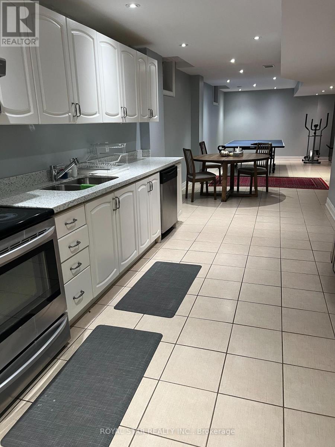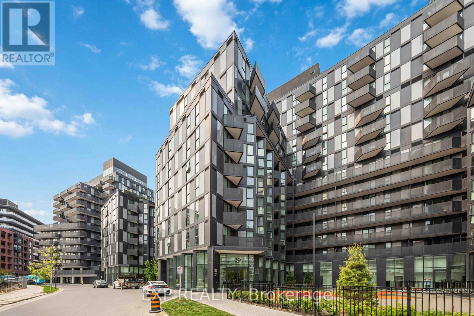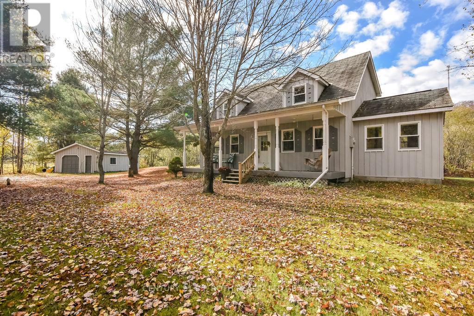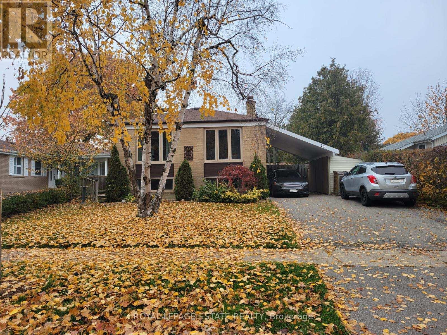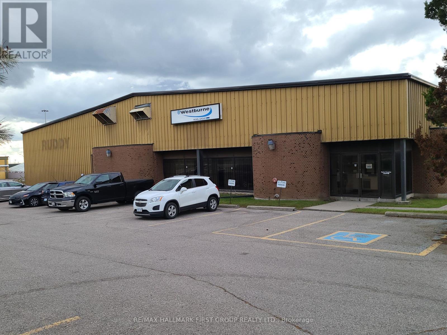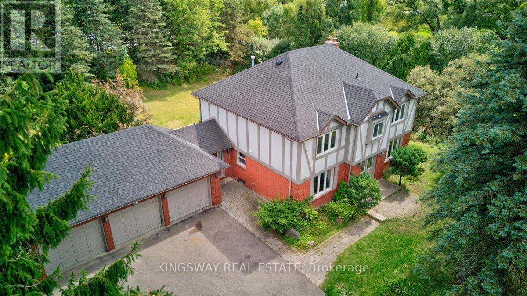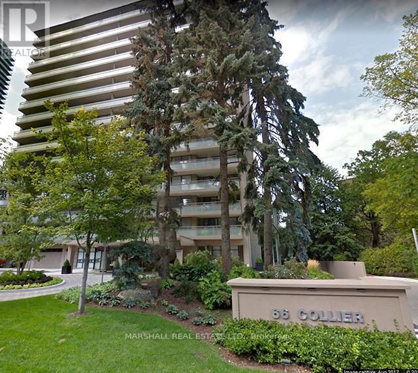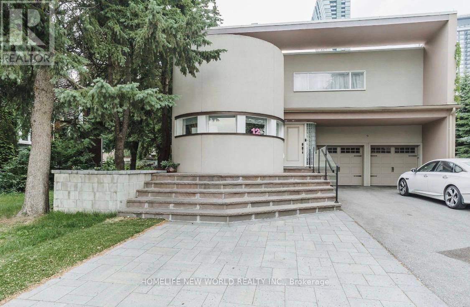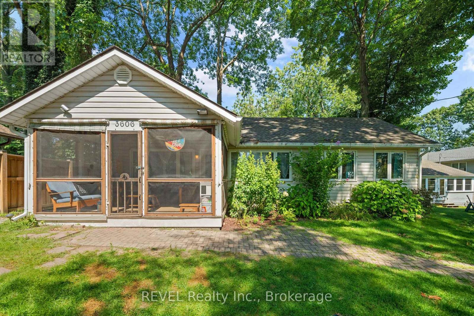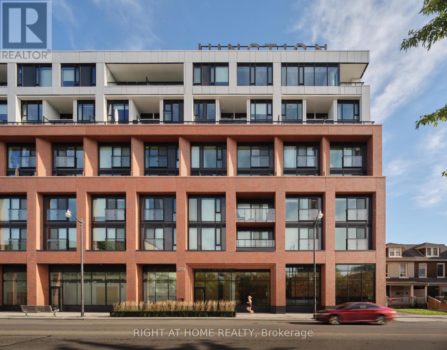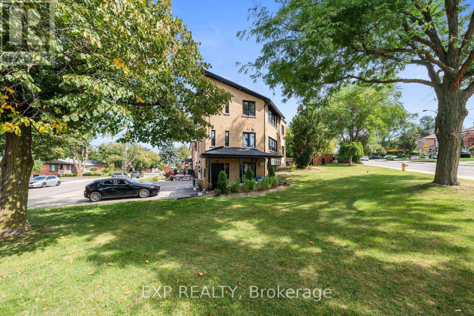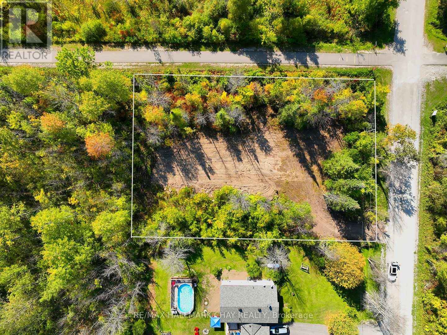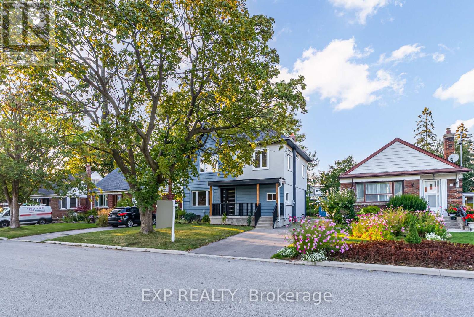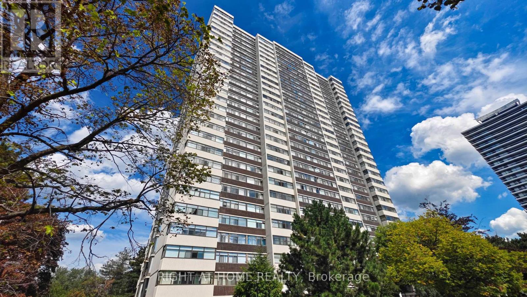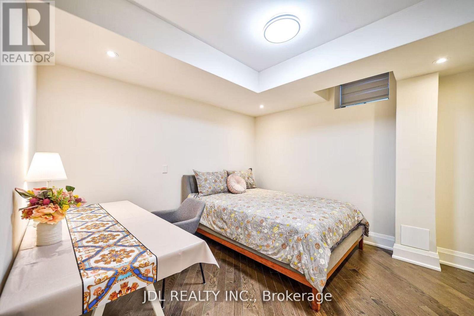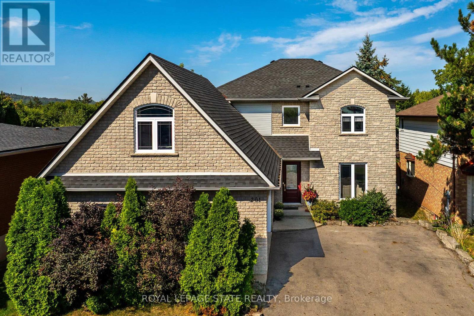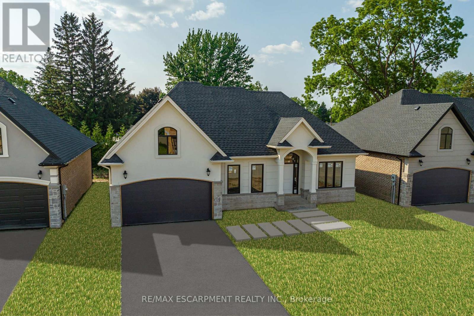Team Finora | Dan Kate and Jodie Finora | Niagara's Top Realtors | ReMax Niagara Realty Ltd.
Listings
90 Enmount Drive
Brampton, Ontario
Welcome to 90 Enmount Drive, a completely remodeled and thoughtfully redesigned 3-storey condominium townhouse located in the highly sought-after Southgate community of Brampton. This stunning home perfectly blends modern style with functionality, featuring a spacious open-concept living and dining area enhanced by elegant laminate flooring throughout and potlights on the main floor. The beautifully upgraded kitchen boasts quartz countertops, stainlesssteel appliances, and extended cabinetry for extra storage. Upstairs, youll find threegenerously sized bedrooms, each with built-in closet organizers, and a fully renovated bathroom with a sleek glass shower and full tile surround. Enjoy the convenience of direct garage accessinto the home, as well as a finished walkout basement that opens to a private patio and backyard, backing onto the community pool ideal for relaxing or entertaining. Perfectly located close to schools, shopping, parks, and public transportation, this move-in ready home offers the perfect combination of comfort, style, and convenience. Don't wait schedule your private showing today! (id:61215)
6558 Montrose Road
Niagara Falls, Ontario
This beautifully designed semi-detached home is anything but ordinary. From the moment you step inside, soaring ceilings, abundant natural light, and a sprawling layout set the tone for a residence that feels both grand and welcoming. The main and upper levels offer 4 bedrooms and 2.5 bathrooms, featuring granite countertops, a walk-in pantry, and a cozy gas fireplace. Bamboo and tile flooring flow throughout, while a fenced backyard with built-in flower beds provides a private retreat for outdoor living. Added conveniences include a Level 2 super charger in the garage and second-floor laundry. Beyond the primary living space, a completely separate unit offers even more flexibility. With hardwood flooring, a spacious bedroom with walk-in closet, stone countertops, a full bathroom, and rough-in laundry, this space is ideal for extended family, rental income, or a private guest suite. Additional highlights such as LED lighting, hard-wired Wi-Fi, and modern finishes ensure every detail has been thoughtfully considered. With no shortage of space or function, this property blends style, practicality, and opportunity making it the perfect family home. (id:61215)
253 Woodland Drive N
Selwyn, Ontario
Perfect Opportunity For First Time Home Buyers, Couples Looking To Downsize, Or Investors! This immaculate 4 split Bungalow is much larger than it looks in a wonderful Neighbourhood. A well maintained property close to the Trent University, Zoo, Shopping mall and Great School. This house is move in ready with Front and Rear entrance. Recent upgrades include Steel Roof 2024, All windows and Doors 2023 Attic Insulation 2023 Water Heater, Furnace, Air Conditioning 2017. Spacious Family rooms in the Main Floor and Middle Floor. Book a personal viewing today (id:61215)
1599 Pelham Street
Pelham, Ontario
In a quiet, treelined community, this tastefully upgraded 1448 sq. ft. Condo Town is in a convenient location in Fonthill, moments to amenities, activities, trails, restaurants, services and more. Fonthill is central within the Niagara Region, with easy highway access or main roads to surrounding Cities and communities. With 3 bedrooms and 2.5 baths, second-floor laundry, this tastefully finished home is move in ready. Perfect to downsize to or take advantage of easy living without compromising space and outdoor space while, both while enjoy a worry free exterior with yard maintenance and snow removal included. Additional fantastic exterior features to love include an attached garage, covered porch, and a spacious back patio with beautiful landscaping to enjoy. Large windows and patio doors allow natural light throughout the main floor. The main boasts a desirable powder room, fireplace and California shutters. Upstairs you'll find a primary suite with ensuite and double walk-in closets, 2 additional bedrooms, an additional full bath and a den/office. The basement has an additional den/bedroom, recreation room, storage space, cold cellar and laundry ideal for an In-law Suite. This quaint yet vibrant community could be just what you've been looking for. (id:61215)
152 Redwood Court
Welland, Ontario
Large Executive Bungalow situated at the end of a quiet Cul de Sac on extensively landscaped, private pie shaped lot on the Fonthill/Welland border. This fabulous family home provides close to 4000 sq ft of top quality finished space loaded with luxurious materials and upgrades including 9' and cathedral ceilings, hardwood floors, upgraded trim, 2 gas FP's, hard surface counters and in-line back up generator. 3+ 2 Bedrooms, including spacious Master w/ ensuite bath, his & her walk in closets & garden doors to private covered deck , 3 baths, formal Dining room & fully finished lower level with walk out / separate entrance, custom office suite, 2 additional bedrooms and amazing 600 sq ft Rec room/ entertainment room w/ gas FP, custom built in's & wet bar. The incredible backyard oasis features 3 covered decks, outdoor kitchen w/ b/i BBQ, I/G heated pool, synthetic turf putting green & custom built pergola ( pre-wired for hot tub ). Fabulous location in highly sought after North welland neighbourhood, close to schools, shops, Niagara College & Welland's recreation waterway & trails. (id:61215)
63 Young Court
Orangeville, Ontario
Tucked away within the quiet cul-de-sac of Credit Springs Estates, this Berkshire-built residence offers refined living on a mature lot backing onto conservation with a sun-drenched south-facing backyard. Inside the home, elevated design offers a vaulted main-floor office creating the perfect work-from-home retreat. At the same time, the living room, centred around a gas fireplace, flows seamlessly into the formal dining room overlooking the grounds. The beautifully updated eat-in kitchen is both stylish and functional, with a large island, stainless steel appliances, and a walkout to the raised deck accented with sleek glass railings before opening to the family room. Upstairs, the spacious primary suite overlooking the backyard is bathed in natural light and features a walk-in closet and a spectacularly updated five-piece ensuite with a freestanding tub, glass shower and double vanity. The second bedroom enjoys its own four-piece ensuite and walk-in closet, while bedrooms three and four share a convenient Jack & Jill bath with double vanity and shower. A large unspoiled walkout basement invites endless possibilities for additional living space, while the main floor is finished with a mud/laundry room with garage access, ensuring everyday convenience. Just minutes to shopping, restaurants, and schools in Orangevilles west end, with a playground right on the street. All this, less than an hour from Toronto. (id:61215)
34 Malden Street
Vaughan, Ontario
Weston Downs Beauty. Very rare opportunity to find a similar place to live. Excellent neighborhood. 3 Bedrooms and one huge modern open concept kitchen with a full modern bathroom. Option to rent furnished. Tenants to pay 40% of all utilities. No pets, No smoking. (id:61215)
219 - 30 Tretti Way
Toronto, Ontario
Discover this sleek & modern 2-bedroom 2-bathroom suite, nestled in the heart of Toronto's vibrant Clanton Park community. Thoughtfully designed with contemporary finishes, the unit features a stylish kitchen with quartz countertops & stainless steel appliances, a private balcony and a spacious primary bedroom with ample closet space. Included is a storage locker to go along with top-notch building amenities, such as a concierge, gym, party/meeting room, recreation room and a rooftop deck/garden. Ideally situated just steps to Wilson Subway Station, Yorkdale Mall, parks, schools, and major highways - this location offers exceptional urban convenience. (id:61215)
1048 Old North Road N
Huntsville, Ontario
Charming Country Retreat Just Minutes from Huntsville! Welcome to this beautiful 2-storey, 3-bedroom, 2-bathroom home nestled on a picturesque and private 1 acre lot - an ideal setting for those seeking peace, space, and a connection to nature. Inside, you will find warm hardwood floors throughout and a spacious family room featuring soaring cathedral ceilings and stunning timber frame accents - perfect for cozy evenings or entertaining guests. The large eat-in kitchen is ideal for entertaining friends and family. Enjoy your morning coffee on the inviting covered front porch, or spend your weekends tinkering in the oversized 1.5 car detached garage which is ideal for storing all your toys or creating a dream workshop. The expansive lot provides ample space for gardening, play, or simply soaking in the serene countryside.Located just minutes from Huntsville's vibrant downtown with shopping, dining, schools, and recreation nearby. Outdoor enthusiasts will love the access to hiking, biking, fishing, snowmobiling, and ATV trails right at your doorstep. Dont miss this opportunity to own your own slice of paradise in Muskoka's stunning landscape! (id:61215)
Lower - 256 Sylvan Avenue
Toronto, Ontario
Welcome to Sylvan Avenue, one of the most desirable streets in beautiful Guildwood Village. This fantastic family-friendly neighbourhood offers everything you need, located just moments from the lake, parks, schools, transit, U of T, shops, and grocers. This bright and spacious lower-level suite is a rare find, with large above-grade windows and high ceilings that create an open and airy feel you won't believe its a basement. Recently updated with new carpet, fresh paint, and tasteful finishes throughout, the unit is move-in ready and full of charm. The home includes two tandem parking spaces in a private double driveway. Utilities are split 60/40 between landlord and tenant. Ideal for a single professional, student, or professional couple. A+++ tenants only. No smokers or pets, as the landlords are highly allergic. (id:61215)
Outside Storage & Office - 600 Thornton Road S
Oshawa, Ontario
A rare opportunity to lease approximately 7,500 sq. ft. of versatile unfenced outside storage along with 2nd floor office space. Outdoor storage / Yard to suit a wide range of needs - from individual parking spots for cars, dump trucks, RVs, boats, and trailers to larger open areas perfect for contractors, construction companies, landscapers, or any business requiring outdoor storage. Available for only $5,550 per month + HST (utilities included), this property offers exceptional value in a prime location. Conveniently situated just minutes from Highway 401 and surrounded by numerous amenities, it provides the perfect combination of accessibility, functionality, and affordability for a wide range of business needs. (id:61215)
26 Cynthia Crescent
Richmond Hill, Ontario
Beautiful Tudor Style Home on approx. 1 acre of land in the prestigious & Exclusive Sought After Enclave of "Beaufort Hills Estate" in Upper Richmond Hill. Spectacular Inground Heated Salt Water Pool W/Spa, Gorgeous Land scaping & Surrounded by Tall Cedar Hedges for Privacy. This property comes with 3 car garage, lots of mature trees, extra large 2-Tier Cedar Deck for your summer entertainment. (id:61215)
4a - 66 Collier Street
Toronto, Ontario
**Prime Yorkville Rosedale Locale* *Boutique-Style Luxury Condo Building Only Four Suites Per Floor* *2 Bed Plus Den Offers An Open And Spacious Plan With Approximately 1,800 Sq.Ft* *Huge Oversized Wrap Around Balcony with 2 Walk-Outs and City Skyline Views* *Updated Gourmet Kitchen with Granite Counters and Stainless Steel Appliances* *New Windows* *Oversized Primary Bedroom With Updated Ensuite and W/O to Balcony* * Elevated Lifestyle with Dedicated Concierge, Outdoor Pool and Patios with Rosedale Ravine Views* *Ideal Location, Quiet Street Steps to Yorkville and Bloor St* *Enjoy The Finest Cafes, Restaurants, Shops, Subway** (id:61215)
12 Florence Avenue
Toronto, Ontario
Client RemarksElegance And Comfort In Prime Yonge & Sheppard Area*new Renos around 2023, Designer Circular Staircase Leads To Sun-Filled Living Area W/Soaring Open Spaces*Entertain At Covered Roof-Top Patio*Get Spoiled In Luxurious Master Suite W/Spa-Like Bath*Large In-Law Suite Offers Options For Large Family/Extra Income*Great Home Office W/Prkg*Appx.6000 Sq.Ft Tot.Liv.Space*Great Location: Yonge St./Subway/Hwy 401* Enjoy Life In Prime Investment! (id:61215)
304 - 26 Wellington Street
St. Catharines, Ontario
Furnished, All-Inclusive Executive Condo for Lease! Welcome to The Wellington Condominium Residences - a boutique 4-storey building in the heart of Downtown St. Catharines. This beautifully furnished east-facing suite offers 1,130 sq. ft. of living space, featuring 2 bedrooms, 2 full bathrooms, and an open-concept layout with engineered hardwood and tile flooring throughout. The modern kitchen is equipped with espresso cabinetry, quartz countertops, and stainless steel appliances. The spacious primary bedroom includes a 5-piece ensuite and a walk-in closet. A second bedroom, located on the opposite side for privacy, is adjacent to a 3-piece main bath. Enjoy the convenience of an in-suite laundry room complete with washer/dryer, pantry, sink, and plenty of storage. The living room opens onto a private, glass-panel balcony - perfect for relaxing. Building amenities include a welcoming main-floor reception area, a 2nd-floor loft/lounge, a 3rd-floor fitness centre, and a 4th-floor meeting room. Steps from the Courthouse, Meridian Centre, FirstOntario Performing Arts Centre, Montebello Park, Market Square, and public transit. Includes 1 outdoor parking space and a same-floor storage locker. Furnished. All utilities and internet included. No visitor parking. Requirements: Credit report, employment letter, proof of income, rental application, and signed lease agreement. (id:61215)
3606 Firelane 12
Port Colborne, Ontario
Tired of all that traffic to reach your cottage every weekend? Why don't you invest your time and money at Lake Erie. Welcome to this charming, three season cottage located at Silver Bay, on Lake Erie. Enjoy and escape to your get away on an elevated lot with deeded access to a private sandy beach. This three bedroom home is perfect for your own little getaway and also could be used as an income opportunity. Featuring a large open concept, kitchen, living and dining area with an enclosed porch. Relax and enjoy with access to a private sandy beach. This home has many features, including living room with a beautiful stone wood-burning fireplace and you will notice the vaulted ceilings in this open concept floor plan, also including new vinyl plank, flooring and newer appliances. It comes fully furnished with three bedrooms and one bathroom, and also has a large deck overlooking the lake to enjoy. Step outside and discover a quiet backyard with a flagstone walkway, fire pit and your own private outdoor shower overlooking a ravine, which gives you plenty of privacy, which is perfectly situated close to a path leading to a sandy beach with soft bottom making it ideal for families whether you're looking for a personal getaway or an income generating rental opportunity. The location is just 15 minute drive to the charming downtown areas of Port Colborne and Ridgeway where you will find many shops, boutiques and eateries.....additionally close to Sherkston, the Peace Bridge at Buffalo, the QEW, and Highway 406. Seasonal water is provided by Silver Bay Water Co. for approx. $400/year and Annual fees to the Silver Bay Landowners Association approx. $300/year (id:61215)
208 - 2720 Dundas Street W
Toronto, Ontario
A bright corner suite at Junction House! A full 2 bedroom, 2 bathroom home with a terrific study area that is filled with natural light thanks to an ideal south-west exposure. Upgraded Scavolini kitchen with integrated appliances, gas cooktop and quartz countertops, white oak hardwood throughout, tremendous storage space and a private west-facing terrace equipped with BBQ connection. Parking and storage locker included! This is an ideal split-bedroom plan, and the primary bedroom features a spacious walk-in closet and ensuite bathroom with shower. An outstanding building with exceptional amenities including concierge service, state of the art fitness facilities, a rooftop terrace with fire pit and extra BBQs, pet run with puppy-approved fire hydrants, co-working space and visitor parking. Explore the Junction's beloved restaurants, shops, breweries and cafes with great transit at hand: subway, UP Express and the West Toronto Railpath. (id:61215)
5 Brendwin Road
Toronto, Ontario
Totally Legal, Fully Rebuilt Triplex With Quality Upgrades Throughout. Large South Facing Windows Allow For Tons Of Natural Light To Pour In. Features 2 Spacious 3-Bedroom Units Plus A Brand-New 1-Bedroom Suite Never Lived In, In The Lower Level. Second Floor Unit Is Identical To Main Floor, Ideal For Two Large Families. Separate Utilities With 4 Hydro Meters, 3 Furnaces, 3 ACs, And 3 Gas Meters. Ideal For Multi-Generational Living Or Investors - Live In 2 Units And Rent The Lower Level To Offset Expenses. Pot Lights Throughout, Upgraded Appliances, Upgraded Window Coverings. Property Is Not Staged. Prime Location Near Parks, Golf Course, Humber River, Nature Trails, And Quick Access To TTC Subway. (id:61215)
41 Bass Bay Drive
Tay, Ontario
Build your dream home or cottage in one of Victoria Harbours waterfront areas. This 0.41 acre treed lot offers a rare combination of privacy, natural beauty and exclusive access to Georgian Bay. Just a short walk from your future front door you will enjoy deeded access to a private waterfront park, the perfect place to sip your morning coffee by the water, launch a kayak or take in a breathtaking sunset. Architectural plans for a beautiful bungalow with a walkout are available, helping you easily picture the possibilities for your new build. With no neighbour on one side and none currently behind, the lot offers excellent privacy surrounded by a peaceful natural setting. Town water is located nearby (approval is required by Tay Township) and hydro runs along the road which simplifies the building process.The location offers tranquility with everyday conveniences close at hand. The Tay Trail is nearby for walking, biking or outdoor exploration. Local schools, grocery store, LCBO, marinas and restaurants are just minutes away. For commuters, Highway 400 and Highway 12 are easily accessible with only 10 minutes to Midland and Coldwater and just 30 minutes to Barrie and Orillia.Whether you are an investor or a builder looking for your next project or a family ready to create lasting memories, this property represents a rare opportunity to secure land in a highly sought after Georgian Bay community. Do not miss your chance to make this nature lovers retreat your own. Book a showing today and see the video and photos for more details. (id:61215)
18 Innisdale Drive
Toronto, Ontario
OPEN HOUSE SAT&SUN 2-4 PM. Welcome to 18 Innisdale Drive, a RARE 2-storey detached on a 44 x 125 ft lot in family-friendly Wexford-Maryvale. Renovated in 2024, The main floor was fully redone with new drywall, insulation, flooring, & kitchen, offering modern style and peace of mind for years to come. Upstairs features 3 spacious bedrooms, including master bedroom with ensuite and walk-in closet. The unfinished basement is a blank canvas, ready for your custom rec room, gym, or workspace. Step outside to a pool-sized backyard, perfect for entertaining and family living. Major upgrades include a new furnace, brand-new stainless steel appliances, updated bathrooms, and a custom kitchen with new cabinets and countertops. Immediate possession available. Location is unbeatable: walk to schools, parks, shops, and restaurants. Just minutes to the upcoming Eglinton Crosstown LRT, TTC, Hwy 401 & 404. Dont miss this opportunity homes with this level of renovation and lot size are rare in Toronto. (id:61215)
2805 - 100 Antibes Drive
Toronto, Ontario
One of the Largest and Most Beautifully Renovated Suites in the Building. Welcome to this exquisitely updated 2-bedroom plus den/office, 2-bathroom suite offering approximately 2,000 sq. ft. of bright, elegant living space with unobstructed corner unit south-facing views a true bungalow in the sky on the sub-penthouse 28th floor. The grand foyer with a double-door closet leads into spacious living and dining areas, perfect for entertaining or relaxing. Large windows fill the space with natural light and frame stunning east, south and west views. Featuring waffle ceilings and gypsum crown moulding, Jerusalem stone flooring, custom solid wood doors, and rich draperies throughout, this home radiates warmth and elegant sophistication. A full-sized dining room with custom built-in cabinetry connecting to a sun-filled quartz solarium, ideal for lounging or working from home. The gourmet kitchen is beautifully designed with granite countertops and backsplash, under-cabinet lighting, extensive custom cabinetry, large floor to ceiling window, and high-end built-in appliances including a paneled double-door fridge, cooktop, microwave/oven combo, and paneled dishwasher. The spacious primary suite offers a reading nook, desk area, generous cabinetry, a large custom walk-in closet, and a luxurious ensuite with Perrin & Howe Mayfair hardware, custom slab travertine heated floor to ceiling finishes, double-sinks, travertine vanity and shelving, steam sauna shower, with a connecting private toilet and bidet. The second bedroom includes a double closet and is perfect for guests or family. An in-suite locker with built-in shelving adds valuable storage space. Located steps from transit, top schools, parks, and shops, this home offers ultimate convenience. Maintenance fees include all utilities, including Rogers cable TV. Two parking spaces are included. (id:61215)
Rmb Bsm - 133 Hillsview Drive
Richmond Hill, Ontario
This is Not rent a whole basement!This room will Share kitchen with other 2 rooms! You will have roommates in the huge basement. This bedroom with attached private bathroom in basement, sharing a kitchen with other 2 rooms. Luxury Richmond Hill's prestigious observatory hill house back to ravine; separate entry basement . Great layout with 9ft ceiling, heated floor, pot lights , share with big living room, family room, kitchen , laundry. Conveniently located neat plaza, malls ,shops , supermarket, close hwy404 and Richmond hill go train. A parking space. No pets and No smoking. Perfect for single young professionals seeking a quiet and comfortable living environment. (id:61215)
201 Jones Road
Hamilton, Ontario
Welcome to 201 Jones Road an executive family home that perfectly blends style, function, and lifestyle. This beautifully updated 3+2 bedroom, 3.5 bathroom residence offers almost 3000sq. ft+ of finished living space. The main floor is designed for both entertaining and family living, featuring a separate living room, dining room, and a spacious family room complete with a gas fireplace and custom built-in shelving. The updated kitchen is open-concept and a great central feature of the home. Upstairs, youll find three generous bedrooms, each with walk-in closets, including a luxurious primary retreat with a private 4-piece ensuite. The fully finished lower level provides two additional bedrooms and plenty of flexible living space for guests, a home office, or recreation. Step outside to your own private oasis a saltwater in-ground pool, hot tub, and gazebo, perfect for summer relaxation and entertaining. Ideally located near excellent schools, escarpment trails, wine country, and offering quick QEW access for commuters. This is the perfect place to call home move-in ready, family-focused, and built for making memories. Book your private viewing today! (id:61215)
56 Cesar Place
Hamilton, Ontario
PRIVATE LENDING AVAILABLE BY THE BUILDER. 2.5% INTEREST, 10% DOWN. FULLY OPEN Brand New 2 STOREY homes on Executive lots in the Heart of Ancaster, tucked away on a safe & quiet cul de sac road. This particular 2 storey holds 2535 sf. with 4 beds, open living space and 2.5 baths with main floor laundry for easy living. Loaded with pot lights, granite/quartz counter tops, and hardwood flooring of your choice. Take this opportunity to be the first owner of this home and make it your own! Seconds to Hwy Access, all amenities & restaurants. All Room sizes are approx, Changes have been made to floor plan layout. Built and can be shown. (id:61215)

