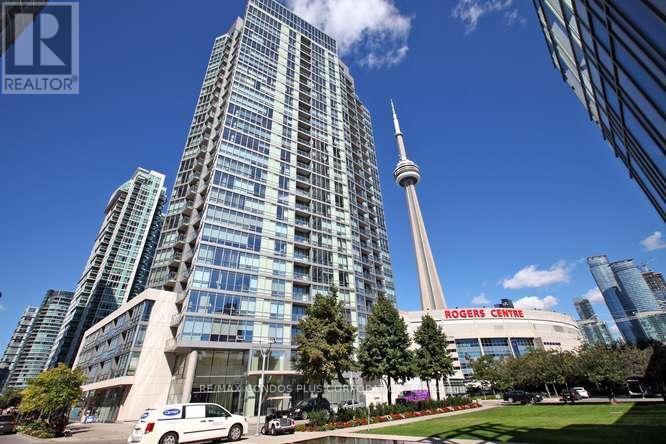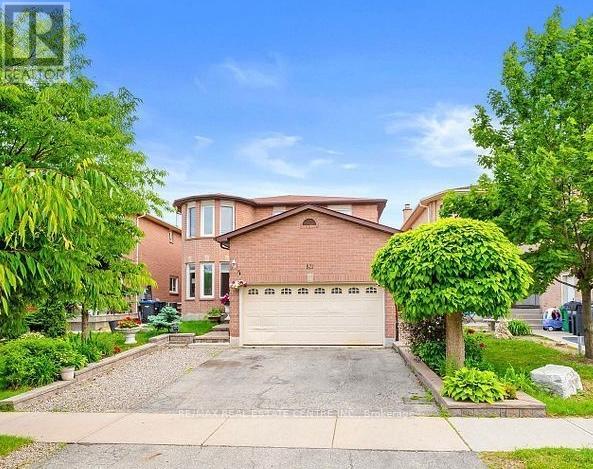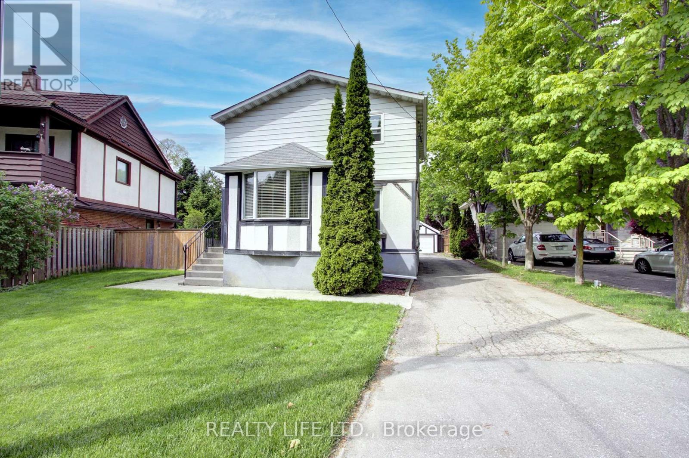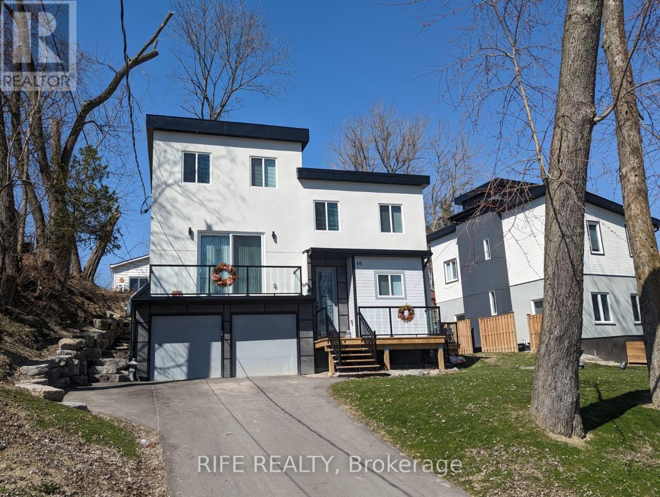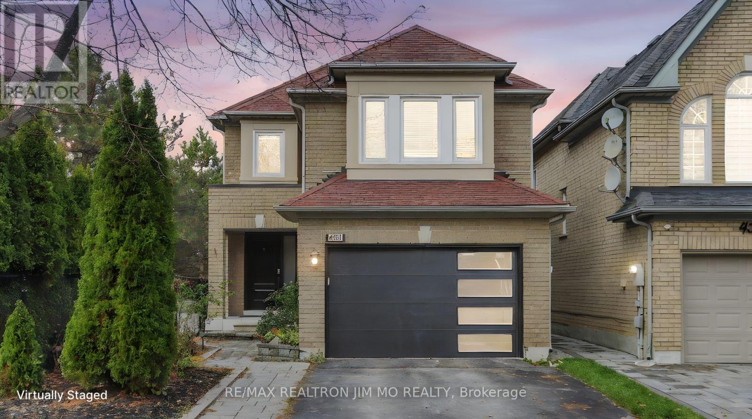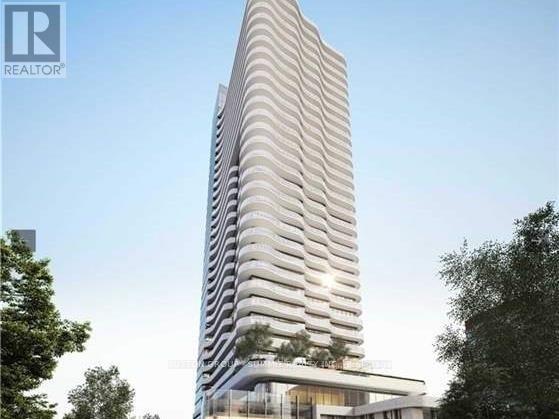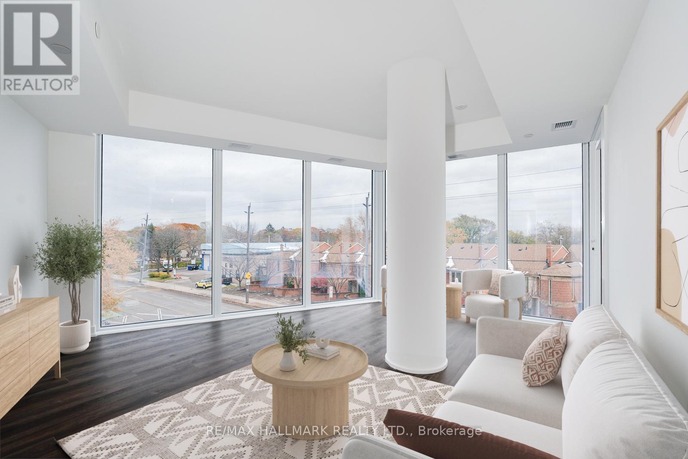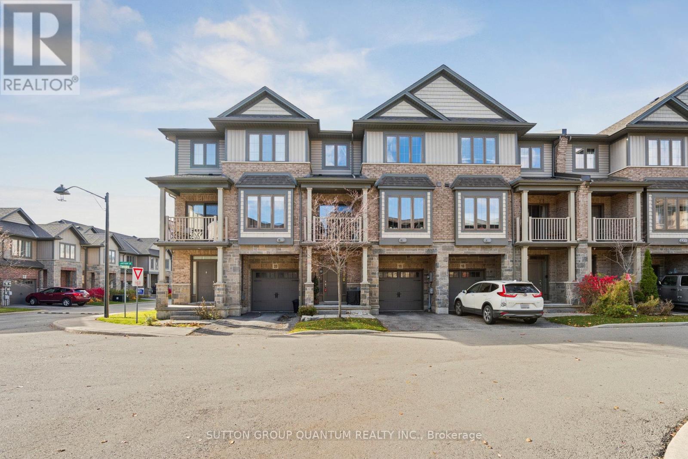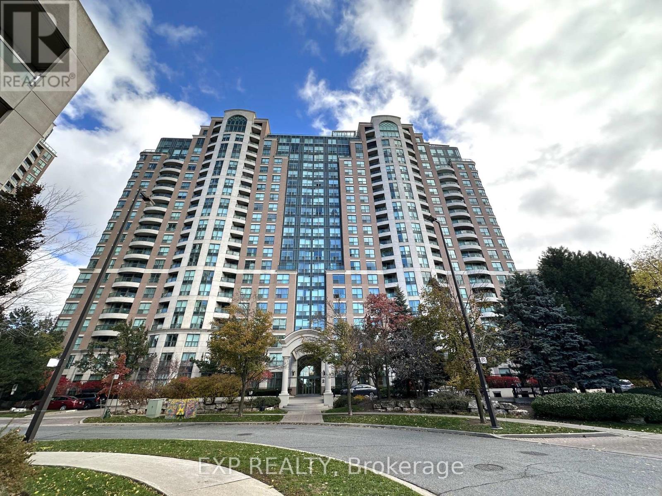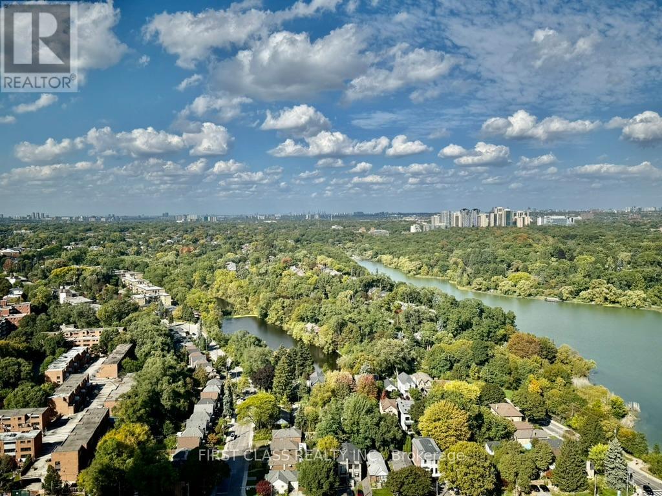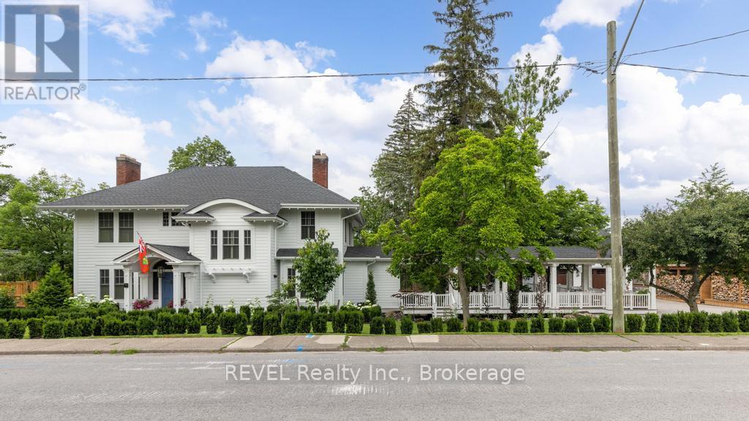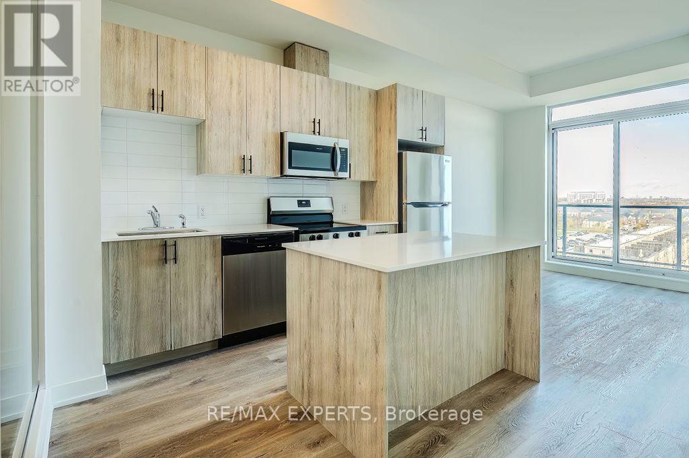Team Finora | Dan Kate and Jodie Finora | Niagara's Top Realtors | ReMax Niagara Realty Ltd.
Listings
1905 - 3 Navy Wharf Court
Toronto, Ontario
Client RemarksHarbourview Estates! Spacious 621 Sf, One Bedroom + Den Suite (*Den Has A Door For Privacy*) & Balcony, with a Parking & Locker. Open Concept Kitchen With Granite Counter Tops, S/S Appliances & Gas Stove, Floor To Ceiling Windows & Laminate Floor Throughout! Hydro+Heat+Water Included. Exceptional Building Amenities: Guest Rm, Visitors Parking, 30,000 Sf Private Fitness Super Club, Indoor Pool, Cardio Rm, Basketball Crt, Tennis & Squash Crt, Running Track, Bowling Alley, Party Room, Golf Simulator, Private Theatre, Internet Lounge, & More! Enjoy Waterfront Living, Walk To Parks (Roundhouse, Music Garden & HTO Park), Boardwalk, Martin Goodman Trail/Bike Path, Beaches, Harbourfront Centre of Art & Performances, Variety Of Outdoor Activities, The Well, Restaurants & Cafes, Super Markets (Sobeys, Longos), Pharmacies, Banks, Scotia Arena, Rogers Centre, CN Tower, Ripley's Aquarium, SouthCore Financial (Amazon, IBM, Microsoft,..) & Financial District via Underground "Path", Streetcar T.T.C. to Union Stn. & Spadina Ave., Entertainment District, Vibrant King W., Downtown Shopping, Dining, Theatres. Easy Access To Highways, Billy Bishop City Airport + More! Enjoy the Lifestyle! (id:61215)
31 Castlehill Road
Brampton, Ontario
Welcome to this spacious and beautifully maintained 4-bedroom, 4-bathroom detached home in highly sought-after Brampton East! Featuring a bright open-concept layout with hardwood floors on the main level, this home offers both comfort and style. Enjoy separate living and family rooms, and a modern kitchen complete with stainless steel appliances, granite countertops, and a breakfast area that walks out to a private backyard - perfect for family gatherings or entertaining. The second floor boasts 4 generously sized bedrooms, including a large primary suite with a walk-in closet and a luxurious 4-piece ensuite. The finished basement apartment with a separate entrance provides excellent potential for an in-law suite or rental income, featuring its own kitchen, full bathroom, bedroom, and living area. Located on a quiet, family-friendly street, close to top schools, parks, public transit, shopping, and major highways (401/407) - this home is ideal for families and investors alike! Don't miss this exceptional opportunity - a must-see property! (id:61215)
48 Bonnyview Drive
Toronto, Ontario
Backing Onto The Mimico Creek! Charming 2 Storey Home Set On An Spectacular Large Pie Shaped Ravine Lot. "Muskoka Like" Setting Overlooking Jeff Healey Park! Desirable Sought After Neighborhood. Oversized Detached 2 Car Garage With Attached Shed. Large Driveway! Home Has Been Proudly Owned By The Same Family Since 1964! Beautiful Living Room & Dining Room With Large Windows. Eat-In Kitchen With Walk Out To Porch. Finished Basement With Separate Entrance. Ideal For Entertaining! Conveniently Located - Close To Transit, Schools, Shops & Restaurants. Easy Access To Highways. Excellent Location With A Majestic Setting! Great Opportunity! (id:61215)
46 Valley Road
Whitchurch-Stouffville, Ontario
Client Remarks***Walk To Musselman's Lake***New Custom Made 3 Beds+Home Office,3 Baths More Than 2200Sf Of Sunlight Filled, Modern Styled Living Space+Finished Bsmnt W/Rec Rm(Or Home Thea.),Waterproof Flooring & Garage Access, Nestled On Extra Wide 76 Ft X 90 Ft Lot W.Landscaping + 2 Car Garage.9Ft Smooth Ceilings, 10Ft High Ceilings In Spacious Family Rm In Btwn Main & 2nd Flr + Stone C/T In Modern Upgraded Kitchen With W/O To Sun Deck. Glass Railings, Recessed Pot Lights And Many More... (id:61215)
431 Stone Road
Aurora, Ontario
***Stunning Detached Home With A 1.5 Car Garage, Backing On The Park! *** Featuring 3+1 Bedrooms, This Home Offers A Perfect Balance Of Privacy And Communal Living. Each Room Is Thoughtfully Designed To Maximize Natural Light And Enhance Spaciousness. Multiple Upgrades Done By The Current Owner. An Open, Airy Layout Connects The Living And Dining Areas, Creating An Inviting Atmosphere Ideal For Family Gatherings. Modern Finishes And Functional Design Complete This Exceptionally Comfortable Home. Located In Auroras Prime Neighborhood. Minutes From Premier Shopping, Dining, Entertainment, Highway 404, And Schools. Primary Bathroom Renovated in 2021! Back Door updated in 2022, Kitchen & Front Door updated in 2023! Garage Door Updated in 2024! Ground Floor Window Updated in 2025! Backyard Landscaping updated in 2025! This Unique Model Features A Bright, Updated Interior With A Modern Kitchen, Spacious Living Areas, And A Finished Basement Offering Extra Versatility. Enjoy A Large Deck Overlooking Serene Park Views. Recently Refreshed, This Property Blends Comfort, Style, And Convenience. Don't Miss The Chance To Call This Gem Your New Home (id:61215)
2607 - 15 Holmes Avenue
Toronto, Ontario
LUXURY CONDO IN THE HEART OF NORTH YORK, WALKING DISTNCE TO TTC, SUBWAY, PARK, SCHOOLS AND GROCERY, PRACTICALLY DESIGNED, 9' CEILING, BUILT IN APPLIANCES, MODERN KITCHEN, UNBLOCKED NORTHVIEW, CARPET FREE, AAA TENANT ONLY, TENANT PAYS ALL UTILITIES, $300 REFUNDABLE KEY DEPOSIT, NO PETS AND NON SMOKERS. KINDLY DOWNLOAD SCHEDULE A FROM TRREB (id:61215)
418 - 2 Manderley Drive
Toronto, Ontario
Bright, beautiful and brand new, this suite has never been lived in! A rare corner suite with exterior windows in both bedrooms at the Manderley calls. This boutique building is located close to the Beach, Scarborough Bluffs and Kingston Road Village. Commute to downtown is easy by car or transit. Building amenities include a concierge, gym, rooftop patio with barbecues, party and meeting rooms, guest suite, pet wash station, and a children's play area. Parking is included with a locker attached to the parking spot for maximum convenience. Don't miss this opportunity to be the first to enjoy the Manderley! Hydro and water not included in rent. (id:61215)
18 Lakefront Drive
Hamilton, Ontario
Executive Picturesque Lakeside Community Townhouse. This stunning townhouse offers 2 bedrooms+den. The open-concept main floor, with 9ft ceilings, is flooded with natural light and Freshly painted features a modern kitchen with stainless steel appliances, a spacious living room, adining area, a 2-piece bath, and a walkout balcony. The third floor includes 2 large bedrooms,bedroom-level laundry, and a 4-piece bath. Additionally, the home boasts a single-car garage with inside entry to a large welcoming foyer. Located minutes from QEW, Confederation GoStation , Park, Winona Crossing Shopping Centre, and Costco, and within walking distance to the public beach, parks, and trails. (id:61215)
116 - 23 Lorraine Drive
Toronto, Ontario
Beautifully Renovated 2+2 Bedroom Condo with 11-ft Ceilings & Exclusive Patio! Discover comfort and style in this spacious over 1,100 sq. ft. condo, featuring 2 bedrooms, 2 versatile dens, and 2 full washrooms. With soaring 11-ft ceilings, laminate floors, and a functional open-concept layout. This home offers modern living in an exceptional North York location. Highlights: Exclusive-use patio. Perfect for outdoor dining, entertaining, or relaxing beautiful dining booth offering a cozy and elegant space for family meals or gatherings Renovated kitchen with a large fridge, modern finishes, and additional cabinets for generous storage space. The den is ideal for use as a home office, study, or guest area. Spacious layout with room to personalize and enjoy. Extras:Includes 1 parking space and 1 locker low all-inclusive maintenance fees (hydro, water, heat & A/C). Exceptional value! Access to 24-hr concierge, gym, indoor pool, sauna, party room, library, entertainment room, and visitor parking. Prime North York Location: Steps from Finch Subway & GO Bus, with easy access to Hwy 401/404. Close to schools, parks, shopping, and dining, offering a perfect balance of convenience and comfort. A rare opportunity to own a beautifully renovated, spacious condo with an exclusive patio, elegant dining booth, and ample storage in one of North York's most desirable communities! (id:61215)
3612 - 1926 Lake Shore Boulevard W
Toronto, Ontario
Toronto's Most Beautiful & Luxurious Condo!! Fantastic Corner Unit With Nw Park Views/Pond Views And Prime Location! This Bright & Spacious Condo Features Almost 1000 Sq Ft Inside Living Space With 3 Bedrooms; 2 Bathroom. Fantastic View In Living/Dining Room And Bedrooms; W/O To Large Balcony With Breathtaking Views Overlooking High Park & City; Kitchen With S/S Appliances & Quartz Countertops. Ensuite Laundry, 1 Underground Parking Spot Included! Highly Desirable Mirabella Condos With Over 20,000 Sq Ft Of Indoor/Outdoor Building Amenities, Including A Stunning Party Room W/Floor-Ceiling Windows Facing The Lake & F/P. Perfect Location Within Steps To Lake, Parks, Beaches, Public Transit, Shops, Restaurants & Commuter Access To Gardener Highway. (id:61215)
50 Hillcrest Avenue
St. Catharines, Ontario
WELCOME TO YOUR LUXURY DREAM HOME IN NIAGARA! Stunning, private and exclusive Family Estate ,set on fully fenced 2 acres in the heart of the City, has been beautifully updated throughout. Designed and built by Custom Builder Pym & Cooper PLUS rarely offered new Carriage House with 4 pad heated garage and lrg 2nd floor apartment w/ open design and soaring vaulted ceiling. This outstanding property is set on a beautiful sprawling ravine lot, with breathtaking nature and WATER views, your own private walking trails. Nestled amongst an enclave of Executive homes, backing onto 12 Mile Creek on prestigious Hillcrest Avenue, featuring the highest quality craftmanship, exceptional millwork and luxurious design details. No expense has been spared! Main house with beautiful entry, large foyer and dramatic staircase, custom Chef's gourmet Kitchen w/high end appl's, w-i pantry, quartz. Formal Livingroom w/ custom cabinets, fireplace, white oak flooring thruout, custom lighting,French drs, Office with f.p., lrg Dining rm w/custom bookshelves, wet bar, wall to wall windows overlooking spectacular water views, i.g. heated pool, scenic nature. 4 lrg bedrooms including Primary suite with spa like ensuite, f.p, w/o to private balcony. 3rd floor Loft with pine vaulted ceiling. Impressive fin. LL w/ Recrm, f.p., walkout, wine cellar, 3 pc bath, and plenty of storage. Carriage House heated garage w/ kitchenette, powder rm, f.p., walkout to large patio. 2nd floor of Carriage House features large open Greatrm, full kitchen, large bedroom, 3 pc. bath, laundry and storage. This setting is irreplaceable and only steps to the City's vibrant downtown, St. Catharines Golf Club, Montebello Park, PAC, Meridian Arena. Close to major highways, Ridley College, Brock U, Niagara Wine Region, Hospital, scenic parks, hiking and cycling trails, major airports. Perfect for family living and entertaining. Live your dream! See virtual tour and Supplemental documents for more information/ floor plans. (id:61215)
802 - 2475 Old Bronte Rd Road
Oakville, Ontario
Welcome to 2475 Old Bronte Road! Discover modern living in this newly built 2-bedroom,2-bathroom condo nestled between Dundas Street West and Bronte Road. Perfect for professionals or couples, this stylish unit features 10' ceilings, in-suite laundry, laminate flooring throughout and an upgraded kitchen with brand new stainless steel appliances! Enjoy top-notch building amenities including a rooftop terrace, fitness room, co-working space, a spacious party room, electric car charging station and a pet spa! Conveniently situated near the bus stop, local shops, eateries, and a pharmacy, everything you need is just steps away. Don't miss your chance to call this vibrant and comfortable space home! AAA Tenants Only! No Smokers. All Supporting Documents To Be Provided W/ Offer. First & Last Month's Deposit To Be Certified. Attach Schedule B. Thank You For Showing! (id:61215)

