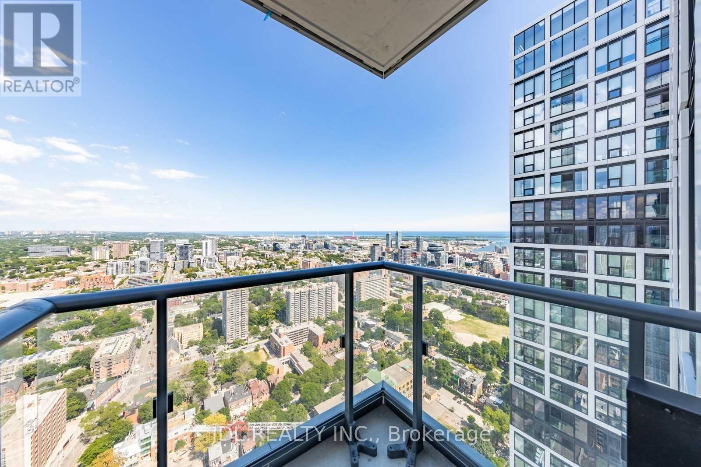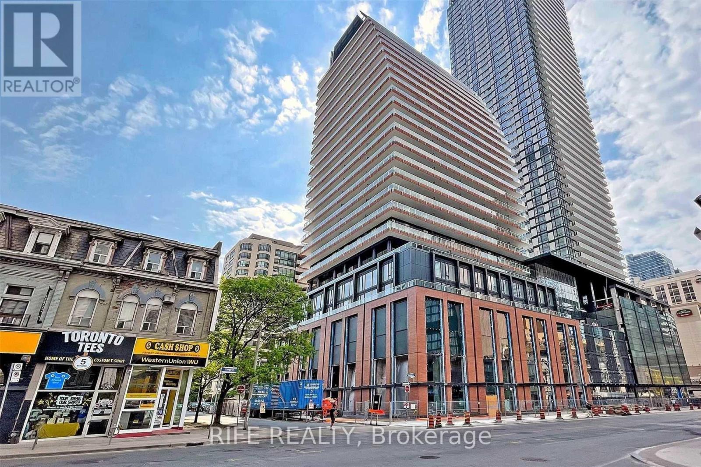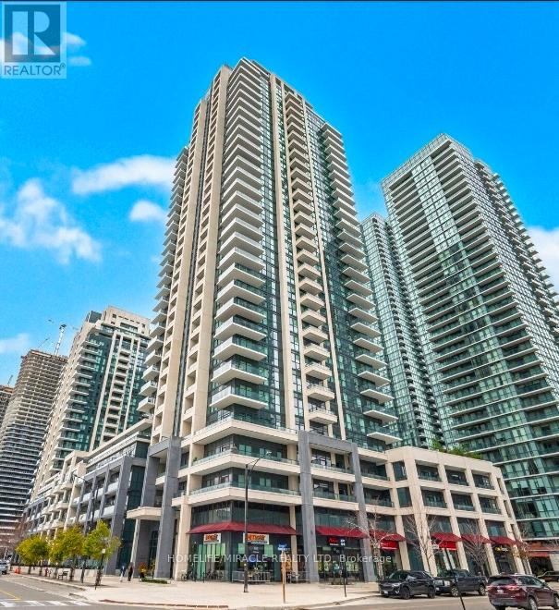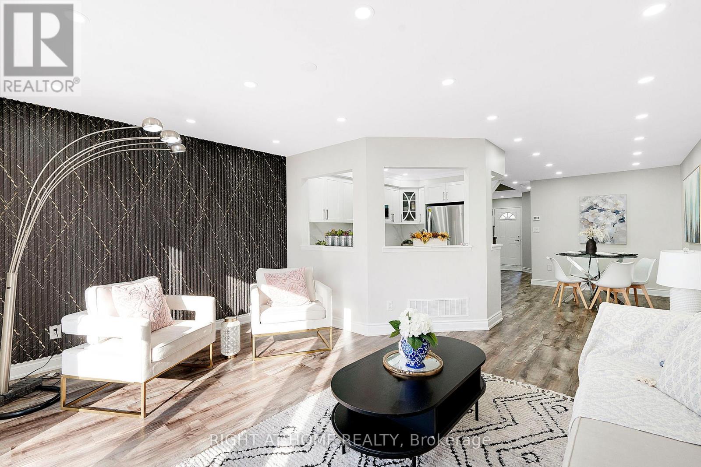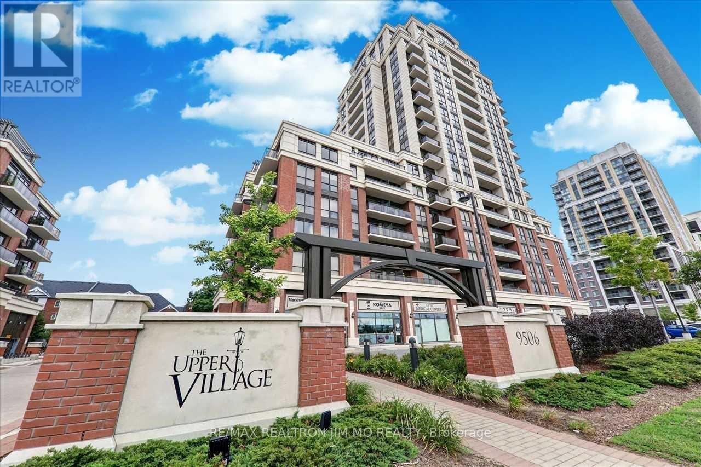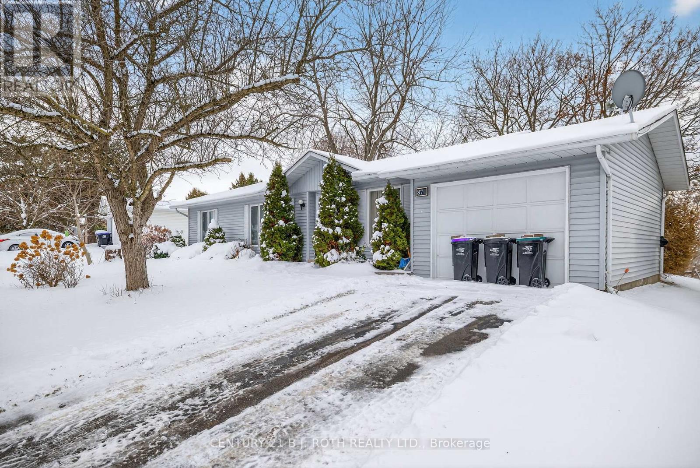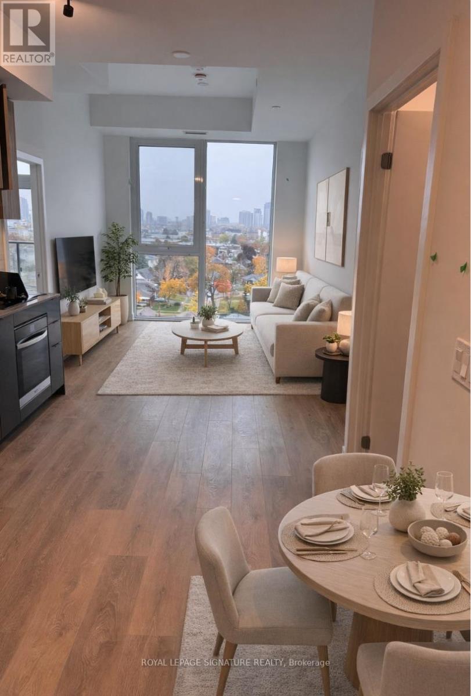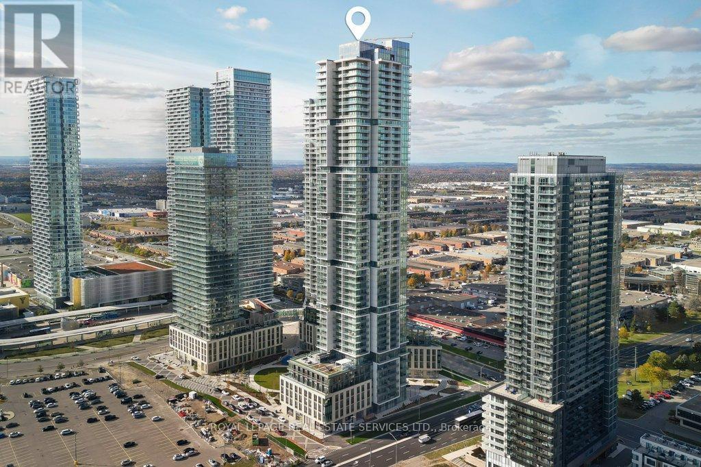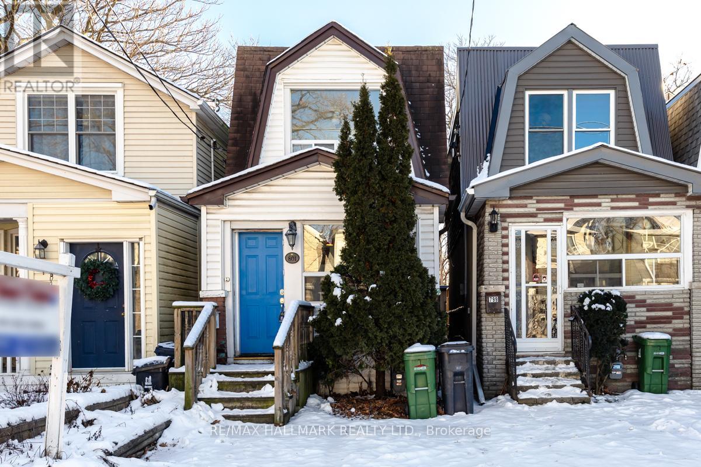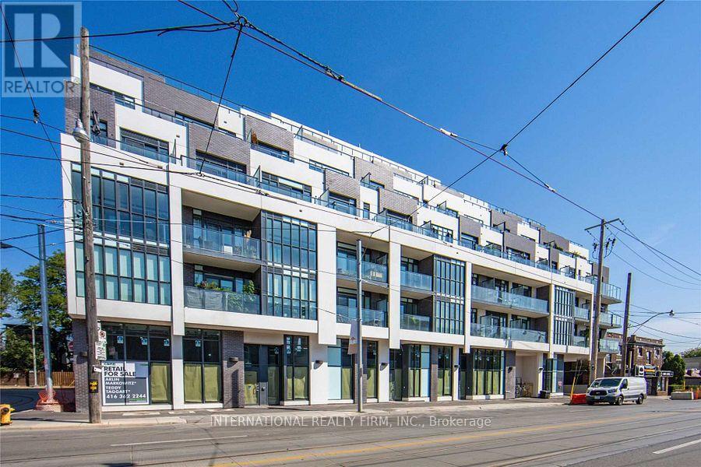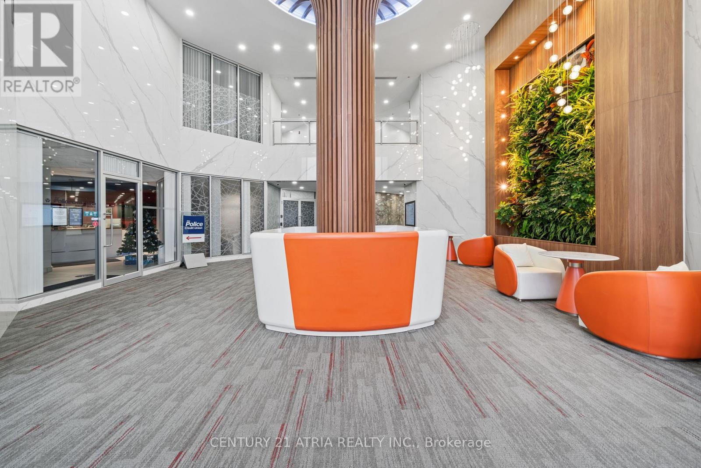Team Finora | Dan Kate and Jodie Finora | Niagara's Top Realtors | ReMax Niagara Realty Ltd.
Listings
3702 - 251 Jarvis Street
Toronto, Ontario
Luxury Condo Unit. Features 1 Bedroom + Den (Can Be Used As Guest Bedroom). Sun Filled Open Concept Floor To Ceiling Windows In Living Room With Walkout To Balcony. Modern Kitchen With Stainless Steel Appliances & Quartz Countertop & Backsplash. Laminate Flooring Thru Out. Bright Master Bedroom, A Second Bedroom/Den & 4Pc Bath. Excellent Location, Walking Distance To Eaton Centre, Ryerson, Transit At Your Door Step (id:61215)
702 - 18 Maitland Terrace
Toronto, Ontario
The Teahouse Condo, Sun Filled Br+ 1 Den Unit, Spectacular East View, Floor To Ceiling Windows, Den Can Serve As Dining Area Or Study/Work /Office Area. With A Huge Wrap Around Large Balcony Ideal To Stretch Your Legs Whilst Studying Or Working From Home!! Beautiful Unobstructed Views Steps To University Of Toronto, Toronto Metropolitan University, George Brown, Yonge St, College, Subway Station, Shops, Restaurants, Universities, Banks. Great Amenities, Concierge. Visitor Parking. (id:61215)
3215 - 4055 Parkside Village Drive
Mississauga, Ontario
Corner Condo unit with breathtaking views and double balcony at the 32nd floor, close to square one with a huge balcony 2 sided to enjoy the nature. Excellent layout with 2 bedrooms and 2 washrooms along with ensuite laundry and locker. Round o clock security and amazing building. Close to all amenities and shopping. Perfect for people working from home as well. (id:61215)
41 - 1285 Bristol Road W
Mississauga, Ontario
This well-maintained and spacious home offers 3 bedrooms, 4 bathrooms, 2 parking spaces, and a finished basement providing versatile additional living space. Featuring brand new kitchen with new stainless-steel appliances, new vinyl flooring, fluted 3D panel wall, and fresh paint throughout, the home is move-in ready and thoughtfully renovated. Ideally situated in a highly desirable Mississauga neighbour-hood, the enclosed backyard overlooks a charming children's park, providing a safe and scenic outdoor space. The property is also close to excellent schools, and a close proximity to River Grove community center. With convenient access to Heartland shopping center, groceries, services, public transit, and major highways, this home is an exceptional opportunity for growing families. (id:61215)
1503 - 9506 Markham Road
Markham, Ontario
Welcome To The Upper Village Condo! Spacious & Functional 1 Bedroom Unit Located In High Demand School Zone Area. High Level With South Exposure & Large Window Fill W/ Spectacular Sun Lights, Over Looks The Beauty Views. Modern Kitchen Appliances, Laminate Floors Thru-Out. Top Community W/ Top Ranked Schools Wismer PS & Bur Oak SS. Prime Area With Walking Distance To Plaza, Banks, Go Train Station, Glossary Shops, Restaurants & Much More. (id:61215)
87 Tecumseth Pines Drive
New Tecumseth, Ontario
Welcome to Tecumseth Pines, a welcoming Adult Lifestyle Community perfectly situated between Orangeville and Newmarket, just minutes from the charming town of Tottenham. This sought-after rural setting provides a relaxed atmosphere where like-minded neighbors enjoy a peaceful way of life. This beautifully maintained home is one of the most desirable models in the subdivision, offering the rare advantage of a full basement. Move-in ready and thoughtfully designed, it features an attached garage, along with a private lot that backs onto a ravine with no homes behind. From the bright solarium, you'll enjoy breathtaking views throughout all four seasons, surrounded by mature trees that add natural beauty, privacy, and shade. Inside, the main floor offers nearly 1,200 square feet of comfortable living space, complemented by an additional 300 square feet in the lower level and more than 800 square feet available for storage or future finishing. This home combines functionality with charm, making it an ideal retreat for retirement living. Residents of Tecumseth Pines also benefit from access to the community Recreation Centre, which includes an indoor pool, sauna, fitness area, billiards, darts, and a spacious hall for social events. It's the perfect place to stay active, connect with neighbors, and enjoy a vibrant lifestyle. This exceptional property offers a rare opportunity to embrace comfort, community, and natural surroundings in one of the area's most desirable adult communities. Land lease fees apply ($1,107.21 is what the current owner is paying per month. Covers: Land Lease, Property Tax, Use of Use of the Community Centre, In-door Pool, Tennis/Pickleball Courts, Bocci Courts, Shuffle Board, Library, Workshop, Billiards Room, Gym) Note: Use the legal description for the entire park when draft APS. Also allow 24 hrs irrevocable on any offers (id:61215)
830 - 20 Minowan Miikan Lane
Toronto, Ontario
Beautiful Modern Fully-Furnished Two Bed Condo w/ Parking & Locker In Queen West's Trendiest Condo Building Located In The Heart Of Queen West. Split Two Bedroom Layout, High Ceilings, Walk-In Closets, Large Covered Balcony With Gas BBQ And Gorgeous City Views. This Building Is Loaded With Amazing Amenities And Is Next To The Gladstone And Steps To The Drake. *Only Available Furnished/Short-term or Long-term* (id:61215)
816 - 1037 The Queensway
Toronto, Ontario
Welcome to this brand-new, bright, and contemporary 1-bedroom suite by RioCan Living in the sought-after West Tower. Designed with a smart open-concept layout, this home showcases floor-to-ceiling windows that flood the space with natural light, a sleek kitchen with quartz countertops and premium stainless steel integrated appliances, a modern spa-inspired bathroom,in-suite laundry, and high-quality flooring throughout. One locker is included for added convenience.Enjoy world-class building amenities including a 24-hour concierge, state-of-the-art fitness and yoga studio, co-working lounge, elegant party room, rooftop terraces with BBQ areas, and a pet wash station. Ideally situated just minutes from the Gardiner Expressway, Hwy 427, GOTransit, scenic parks, Humber College, Sherway Gardens, Costco, and vibrant local cafés.Visitor parking available. Vacant and move-in ready-this stunning suite is the perfect blend of style, comfort, and convenience. (id:61215)
1110 - 7890 Jane Street
Vaughan, Ontario
URBAN LUXURY LIVING AT TRANSIT CITY 5! A MASTER-PLANNED COMMUNITY YOU'LL LOVE! WORLD-CLASS AMENITIES AT YOUR DOORSTEP! Experience modern elegance in this beautifully designed one bedroom, one bathroom condominium set within one of Vaughan's most iconic new towers by Diamond Schmitt Architects. Perfect for commuters and urban professionals, this exceptional residence offers unmatched convenience with unrivaled access to a new subway station and the Vaughan Metropolitan Bus Terminal just steps away. Flooded with natural light, the open concept layout showcases floor-to-ceiling windows, wide-plank laminate flooring, and a contemporary kitchen with high-end integrated appliances - ideal for both gourmet cooking and casual entertaining. Enjoy your morning coffee or unwind at the end of the day on the private balcony overlooking the dynamic urban skyline. Indulgence begins the moment you arrive, with a 24-hour concierge and a grand Hermes-furnished lobby. Stay active in the state-of-the-art fitness centre featuring an indoor running track, squash and basketball courts, and dedicated yoga zones. Work from home in style with chic co-working lounges, or host memorable gatherings in the games and party lounge complete with a full kitchen. The true showstopper? The spectacular rooftop oasis - complete with an infinity pool, luxurious cabanas, and barbecue stations set against sweeping panoramic city views. Situated in the heart of a vibrant, evolving neighbourhood, you're surrounded by endless shopping, dining, entertainment, and everyday essentials. This is more than a home - it's a lifestyle where luxury, convenience, and urban energy converge seamlessly. Live exceptionally. Thrive effortlessly. Welcome home to Transit City 5. (some images contain virtual staging) (id:61215)
801 Sammon Avenue
Toronto, Ontario
Welcome to this inviting Two Bedroom Detached home with front pad Parking - an ideal opportunity for first time buyers looking to put down roots in a fantastic East York neighbourhood. Nice floorplan with some rooms thoughtfully laid out that they can even serve two different purposes ie: Den or Dining Room- your choice! South facing back garden allows lots of natural light, this home offers comfortable living with plenty of potential to do upgrades to make it your own. Located just a short walk to the subway, commuting is effortless while still enjoying the peace and charm of a well-established neighbourhood. Parks, Shops, Schools, Arena, nature trails and other nearby amenities make this a truly desirable location. Imagine this coming Spring and Summer when you step outside to an amazing backyard, perfect for summer BBQ's, entertaining friends, or simply relaxing as the warmer weather arrives. Whether you're hosting alfresco dinners, Blue Jays watch parties or enjoying quiet evenings outdoors, this space is perfect with sunny spots and tall shade trees. All in all this home offers that rare chance to blend comfort, convenience and outdoor living at a great entry price point-this home is not to be missed! (id:61215)
412 - 1630 Queen Street E
Toronto, Ontario
Welcome to WestBeach Condos - Boutique living by the lake! Bright and spacious freshly painted 1 bed + den south facing unit with 600 sq ft of interior space + 75 sq ft terrace. Enjoy an open concept layout featuring 9 ft ceilings that flows onto a private terrace with lively street views. Tasteful, elegant finishes throughout with a designer kitchen and modern appliances. The Large den provides flexibility for a home office or guest space. Commuting to downtown is a breeze with direct access to the streetcar line right at your doorstep. Steps to Woodbine Beach, the Boardwalk, Ashbridges Bay, and the trendy shops and cafes of Queen St E and Leslieville. In addition to the prime location and stunning green spaces, residents can also enjoy access to a fitness center, BBQ rooftop terrace with panoramic views of Toronto's skyline, a party room, hobby room, and dog washing station. 1 private underground parking space included in addition to visitor parking. (id:61215)
618 - 105 Gordon Baker Road
Toronto, Ontario
Exceptional opportunity to own a fully remodeled Class A office condominium in a prime GTA location. Unit 618 is a professionally finished, turnkey office suite located within a modern 8-storey office building that has been completely renovated, including the lobby, elevators, corridors, washrooms, and parking areas. Offered below current market value, this move-in-ready space eliminates construction delays and uncertainty. Flexible MO zoning allows for a wide range of uses, including medical, dental, educational, professional, and institutional operations. The property benefits from outstanding exposure with signage opportunities facing Highway 404, reaching over 675,000 vehicles per weekday, along with excellent access to Highways 401, 404, and 407, multiple transit routes, and a complimentary all-day shuttle service to Don Mills Subway Station at Fairview Mall. A rare and valuable feature: the unit includes one owned, dedicated parking space (Level 1 - Unit 37), registered exclusively to this suite, in addition to ample underground and surface visitor parking. For users requiring additional square footage, contiguous space immediately adjoining this unit on the same floor may be available, providing the unique opportunity to seamlessly combine and create a larger, unified office environment. Own your space. Control your future. Stop paying rent. (id:61215)

