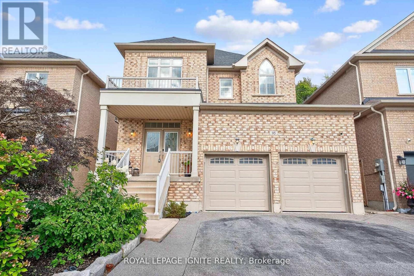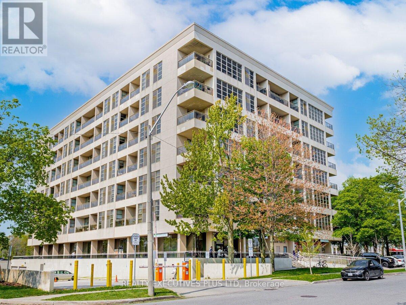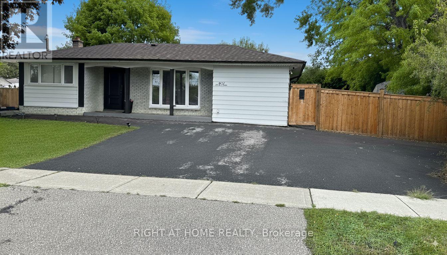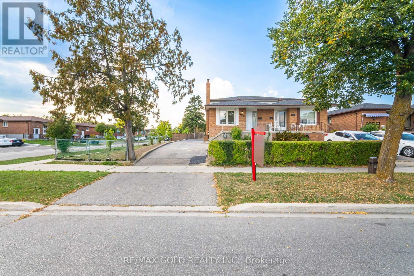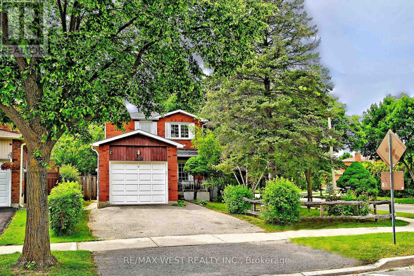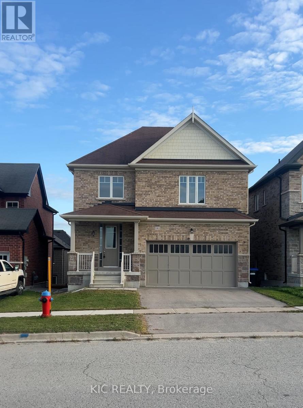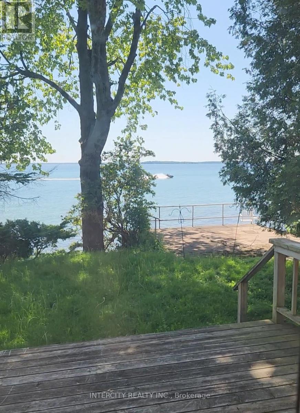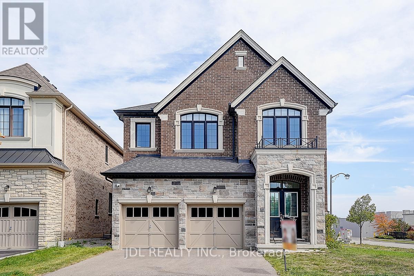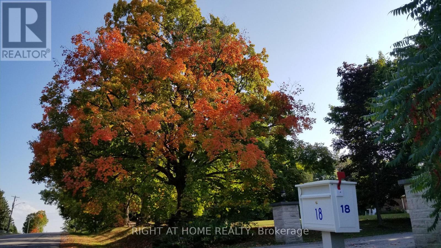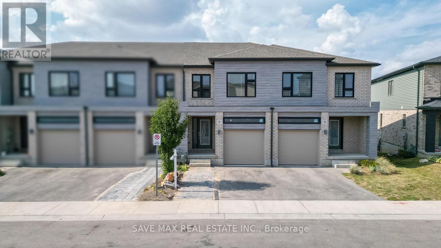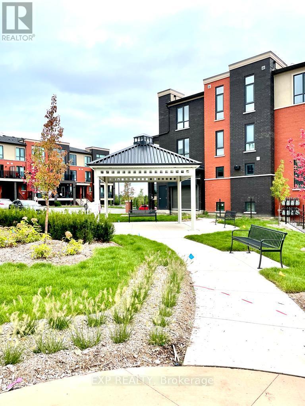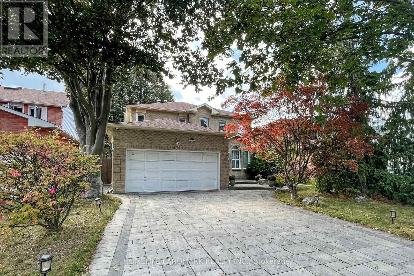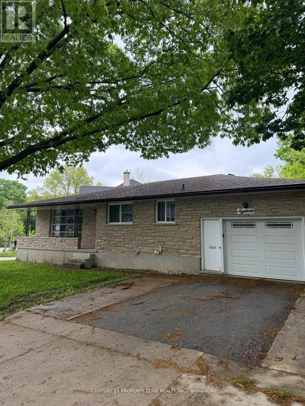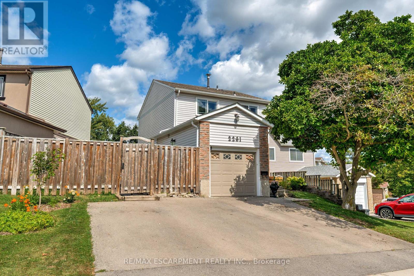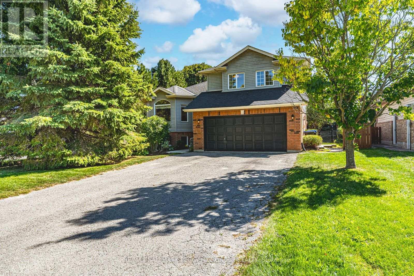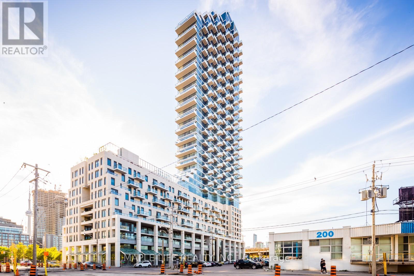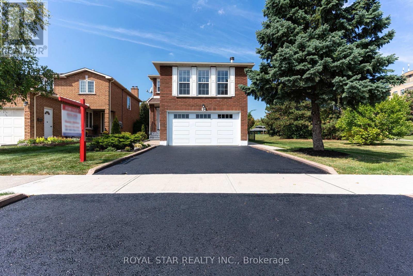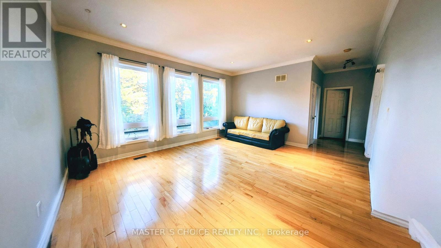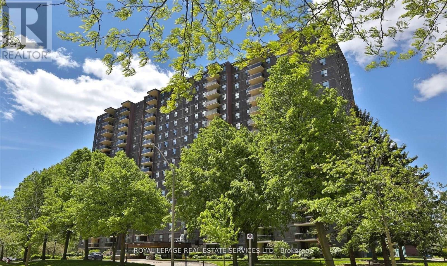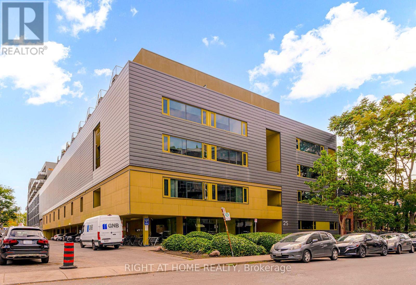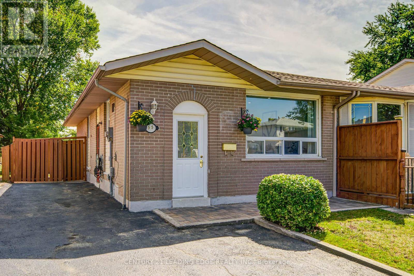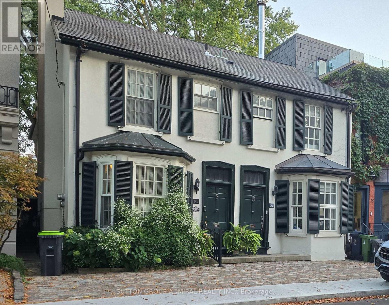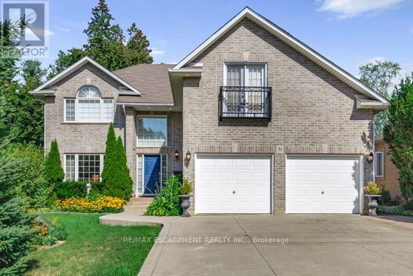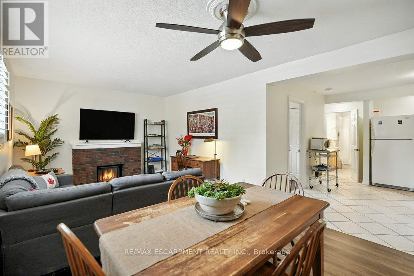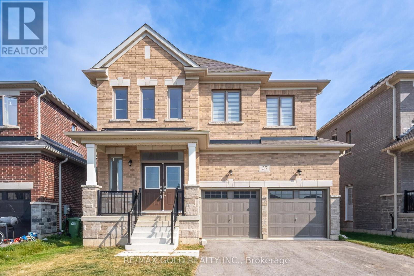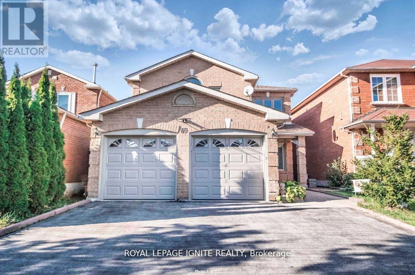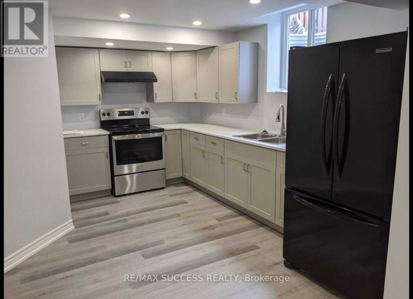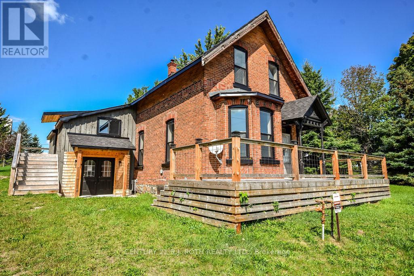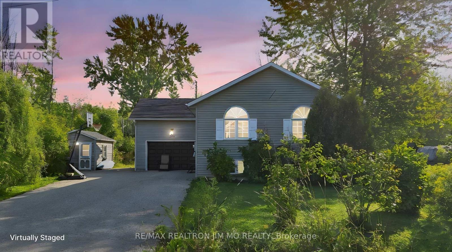Team Finora | Dan Kate and Jodie Finora | Niagara's Top Realtors | ReMax Niagara Realty Ltd.
Listings
95 Chelsea Crescent
Bradford West Gwillimbury, Ontario
Executive 4+2 bedroom, 4-bath detached home offering over 3,500 sq ft of living space in one of Bradford's most desirable communities. Double-door entry opens to a soaring 22 ft foyer with elegant finishes throughout. Main level features hardwood flooring, crown moulding, California shutters, 9 ft ceilings, and a central vacuum. Gourmet eat-in kitchen with granite counters, stainless steel appliances, extended cabinetry, and walkout to landscaped yard. Spacious family room with a gas fireplace plus open-concept living/dining ideal for gatherings. Upstairs boasts 4 generous bedrooms, including a luxurious primary retreat with spa-inspired ensuite and walk-in closet. Professionally finished basement with separate entrance, full kitchen, bedroom, bath, laundry, and recreation room perfect for in-laws or rental income. Exterior offers fenced yard, garden, small trees, custom shed, parking for 6 (no sidewalk), and newer shingles (less than 5 years). Close to schools, parks, GO transit, and Hwy 400. Truly move-in ready! (id:61215)
709 - 1 Leaside Park Drive
Toronto, Ontario
923' Extraordinary Sun Drenched, Spacious Open-Concept Corner Suite on Top Floor w/High Ceilings. New Vinyl Plank floors & Fresh Paint throughout! Unobstructed Panoramic views from the large 12'x12' Corner Balcony & from the Wall-to-Wall & Floor to Ceiling Living Room windows. Perfect location for both Relaxation or Entertaining w/Sound-Proofed, concrete walls between units. Next to Leaside Park, Minute's walk to all: The extensive Park system, scenic Bike/Hike trails of the Don Valley Park, Costco, 2 Leaside Shopping Centres, Schools, Churches, Bus stops and the Coming-Soon Ont Line Subway. Minutes' drive to DVP and Downtown in 15 minutes - The Exercise and Party rooms are perfect for those seeking a blend of Comfort, Style, and Convenience. Friendly quiet Neighbours, caring Management & Superintendent. Largest locker 70' conveniently located on the Same Flr 7 across elevators, w/ample Storage & Premier Designated parking spot in indoor garage conveniently situated next to Elevators, Level B use the Double Doors ent. Gently Lived In as a Pied-de-Terre for the past 15 years. ( (id:61215)
927 Annes Street
Whitby, Ontario
Spectacular Upgrades on this Private Spacious Bungalow. Large 75ft Lot Nestled at end of the Street with Views of the Park. Lots of Options with a Sep. Entrance to a Potential Rentable In Law Suite in the Basement. Plenty of Parking. Close to the GO and mins from the 401 and Whitby Entertainment Centrum. Bsmt includes 2 Bedrooms, 3-pc Bath, Kitchen and Rec Room. Recent Upgrades: Roof (2018), Windows (2020), New Kitchen (2023), New Floors (2023), New Bathroom (2022), Appliances (2020), Stairs Carpet (2025), 2nd Kitchen Floor (2025), Professionally Painted(2025) and more. Beautiful and Spacious Backyard with Mature Trees Enclosing it. Don't Miss Out On This One! (id:61215)
3309 Jolliffe Avenue
Mississauga, Ontario
**2 SEPARATE LEGAL UNITS ** COMPLETELY RENOVATED TOP TO BOTTOM THIS ITALIAN OWNED HOME IS A DREAM COME TRUE FOR AN INVESTOR OR LARGE EXTENDED FAMILY. NEW AIR CONDITIONER, NEW FURNACE, NEW ELECTRICALLY PANAL BOX, NEW ROOF, NEW WINDOWS, NEW PAINT, NEW DOORS, NEW TRIMS,NEW BEDROOM CLOSETS, NEW LAMINATE FLOORING NEW KITCHEN COUNTERS + NEW CUPBOARDS. 6 CAR PARKING SPACES ON DRIVEWAY 1ST UNIT 2 STOREY SEMI DETACH HAVING:2 COMPLETE SEPARATE ENTRANCES 6 BEDROOMS + 2 WASHROOMS + 1 KITCHEN + FAMILY RM , SEPARATE LAUNDRY. 2ND UNIT COMPLETE SEPARATE ENT TO BASEMENT APARTMENT FROM THE BACK YARD HAVING:2 BEDROOMS, + 1 FULL WASHROOM + 1 KITCHEN, + FAMILY RM + SEPARATE LAUNDRY. (id:61215)
3173 Mayfield Road
Brampton, Ontario
Welcome to 3173 Mayfield Rd a rare Ranch Bungalow on a wide 138.94 ft x 138.55 ft corner lot with endless potential in one of Brampton's most strategic locations!This all-brick home boasts prime exposure near Mayfield & Hurontario, steps to Hwy 410 and the future Hwy 413. Offering 3 spacious bedrooms, the primary with a 2-pc ensuite overlooking the private backyard. The open-concept living/dining area features a cozy gas fireplace, while the renovated eat-in kitchen flows seamlessly into the dining space.The partially finished basement, with separate entrance, adds incredible versatility complete with a rec room featuring a wood fireplace, a 4th bedroom or study, laundry, and utility space.Extras include: oversized 21 x 25 garage, multi-car parking for at least 10 cars ,rear deck (2020), and roof (2015). With stunning curb appeal, generous frontage, and first time on the market this is truly one of the last premium corner lots available near Mayfield & Hwy 10. (id:61215)
348 Brownridge Drive
Vaughan, Ontario
Welcome to 348 Brownridge Drive! This beautifully maintained 3-bedroom detached home is nestled in one of Vaughan's most desirable family-friendly neighborhoods. Featuring a spacious layout with sun-filled living and dining areas, a functional eat-in kitchen, this home offers comfort and warmth, Enjoy a private backyard perfect for entertaining or relaxing. Located just steps from top-rated schools, parks, Promenade Mall, public transit, and places of worship. A rare opportunity to live in an established community with everything at your doorstep! Fantastic investment opportunity in prime Vaughan location! Easily rentable with high tenant demand, Potential to add value with minor cosmetic upgrades, basement with separate entrance for additional income. A perfect addition to your portfolio in a stable and appreciating neighborhood. Walk to schools, parks, shops, and transit. Quiet, mature street with easy access to Hwy 7 and 407. An amazing opportunity to own a detached home in a fantastic location! (id:61215)
1461 Lormel Gate Avenue
Innisfil, Ontario
Welcome to this stunning detached home in the heart of Lefroy. Featuring 4 spacious bedrooms, 3 full bathrooms upstairs, and a convenient powder room on the main floor. The home offers 9 ceilings, an open-concept layout with a large kitchen, formal dining room, and a bright great room overlooking the backyard. Enjoy a generous yard ideal for entertaining or family relaxation. Located steps from parks, schools, community centre, library, restaurants, grocery stores, and more. Perfect blend of luxury, space, and family-friendly living. Book your private showing today! (id:61215)
30 Harbord Street
Markham, Ontario
This is the one! Great Location In the fabulous and highly desired berczy community! Built in 2016 this well maintained home is renovated with high end finishes from top to bottom. The Garage Separately Walk To Backyard, This 3+1-Bedroom, 3- Bathroom Semi Boast Close To 2700 Sq.Ft. Of Function. Open concept floorplan throughout with 9' smooth ceilings, hardwood floors, potlights & large windows on bright and airy East facing lot. Chefs kitchen w/eat-In Island, quartz counters & tile backsplash. 3 generous sized bedrooms with a large primary ft a w/I closet & 2 renovated baths . large backyard that's perfect for entertaining. Walking distance to top ranking Pierre Elliott Tredeau high school makes this the perfect home. Just move in and enjoy! (id:61215)
518 - 10 Capreol Court
Toronto, Ontario
Luxury Condo. 1 Bedroom & 1 Large Den can be the 2nd bedroom, Spacious, Bright, facing courtyard, closed to Supermarket, TTC, Rogers Centre, CN Tower, Park, All Amenities, 24 Hrs. Concierge. (id:61215)
3353 Crescent Harbour Road
Innisfil, Ontario
LOCATION!! LOCATION!! SITUATED ON PRESTIGIOUS CRESCENT HARBOUR RD SURROUNDED BY MILLION DOLLAR + HOMES, THIS PRIVATE OASIS IS NESTLED ON THE SHORES OF LAKE SIMCOE WITH BREATH TAKING VIEWS OF THE WATER. THE PROPERTY HAS 50FT DIRECT WATER ACCESS TO A BEAUTIFUL SHALLOW SHORELINE. NEW DRIILLED WELL(2022), SEPTIC TANK TESTED AND APPROVED BY TOWNSHIP (MAY2023) . BUILD YOUR DREAM HOME OVERLOOKING THE LAKE SURROUNDED BY TREES AND ONLY 40MIN FROM THE G.T.A!! (id:61215)
1 Alex Black Street
Vaughan, Ontario
Welcome to this spectacular 6-year new detached home, perfectly situated on a premium corner lot in one of Pattersons most coveted neighborhoods. Designed with modern upgrades and timeless elegance, this residence offers a harmonious blend of comfort, style, and functionality. Step into a grand foyer with double-entry doors and sleek porcelain floors that set the tone for the homes sophisticated design. Boasting 10-ft ceilings on the main floor, 9-ft ceilings upstairs and in the basement, and an airy open-concept layout, the home is filled with natural light throughout. The main floor office impresses with soaring 11-ft ceilings, while the elegant living and dining room features a double-sided gas fireplace, creating a warm and inviting atmosphere. The heart of the home is the modern custom kitchen, all upgraded to built-in JennAir appliances, stone countertops, a center island with breakfast bar, and a spacious eat-in area that opens to the backyard. An adjoining family room with a coffered ceiling and southeast exposure provides the perfect space for gatherings, enhanced by pot lights and rich 5" Eng hardwood floors throughout. Upstairs, this family-friendly home offers 4 spacious bedrooms and 3 full bathrooms, including a primary retreat with a 5-piece spa-inspired ensuite featuring an oversized seamless glass shower, double vanities, and sleek porcelain finishes. Convenient 2nd floor laundry adds modern practicality. The finished basement extends the living space with a large recreation room, an additional bedroom, and a sound-proofed Karaoke room, ideal for family fun and entertainment. Located steps from parks, scenic trails, boutique plazas, and directly across from Eagles Nest Golf Club. Just 5 minutes to Maple GO (ideal for commuters), Mackenzie Health Hospital, St. Theresa of Lisieux Catholic HS, Alexander Mackenzie HS, and major highways. (id:61215)
18 Mccowan Lane
Whitchurch-Stouffville, Ontario
Rare-find Gem- One of A Kind Bungalow with Stone Front. 2 Arce Scenery Land + Approx. 9000 sq.ft. Living Space! Hiding In Quiet Countryside but Close to Vivid City Living. 13' High Cathedral Ceiling in Living Room. Abundant Natural Light via High Windows & Skylight. Four (4) Huge En-suite Bedrooms, Plus Library and Other 3 Bedrooms. Open Concept Kitchen w/ Large Center Island & Granite Countertop. Marble and Hardwood Floor throughout Entire House. Walk-out Basement to Backyard. Inground Heated Pool and Spa Surrounded by Mature Landscaping. Four (4) Car Garage & Circular Driveway. Huge Sun-filled Glass-enclosed Sunroom and Deck Overviewing Beautiful Backyard. 3 Sets of Furnace and Central Air Conditioning. Back-Up Power Supply--Generator for Emergency Electricity. Few minutes to Hwy 404. Close To Shopping Mall, Grocery, Restaurants and Go Station. (id:61215)
48 Nabob Crescent
Toronto, Ontario
Welcome to 48 Nabob Crescent - a bright and spacious 3-bedroom, 2-bathroom semi-detached home that feels more like a detached thanks to its prime corner lot with an impressive 43-foot frontage. Lovingly maintained by the original owners, this home offers comfortable living spaces, generously sized bedrooms, and an abundance of natural light throughout. Recent upgrades include: Renovated kitchen with pantry and eat in area, new pot lights in living room (2025), renovated 2nd-floor bathroom with walk-in shower (2024), 100-amp electrical panel (2022), driveway (2022), roof & eavestroughs (2018), A/C (2008), furnace (2017). The finished basement adds versatility, complete with a rough-in for an additional bathroom. Perfectly situated in a warm, family-friendly neighbourhood, the home is close to University of Toronto, IB School Saint John Paul II, parks, shopping, transit. Everyday conveniences such as No Frills, Walmart, Home Depot, Staples, and the Pan Am Centre are just minutes away. (id:61215)
3 Teddington Crescent
Whitby, Ontario
Welcome to 3 Teddington Crescent, Whitby! This stunning, FRESHLY PAINTED move-in ready home is located in a highly desirable, family-friendly neighborhood. Featuring 3+1 spacious bedrooms and 4 bathrooms, with the living space of 2150 Sqft. This property offers a bright, open-concept main floor with modern finishes, hardwood flooring, and a large eat-in kitchen with walkout deck & walkout to a fully fenced backyard. The highlight is the BRAND NEW, LEGAL WALKOUT STUDIO BASEMENT APARTMENT WITH SEPARATE ENTRANCE, NEVER LIVED IN, BRAND NEW GARAGE DOOR, 200 AMP Electrical panel, 2 SEPARATE LAUNDRIES, perfect for in-laws, rental income, or extended family. Close to top-rated schools, parks, shopping, public transit, and Hwy 401/412/407. A perfect blend of comfort, style, and income potential don't miss this opportunity! (id:61215)
3603 - 21 Widmer Street
Toronto, Ontario
Deluxe Building, Cinemas Tower, in the Heart of Entertainment District, Higher Floor with Unobstructed View, 24 Hrs. Concierge. One Locker included. (id:61215)
20 Castlebury Crescent
Toronto, Ontario
Tenants pays $150 for Utilities & $150 Refundable Key Deposit, Park - Market - Library with in walking distance, Well connected via TTC & Go Train, Hwy 401 & Hospital & Ikea with in 3 k.m's. (id:61215)
9 Shedrow Place
Kitchener, Ontario
2 Bedrooms LEGAL BASEMENT for own use!! This beautifully maintained Home offers the perfect blend of comfort and convenience a great opportunity for First-Time Home Buyers and Investors. The main floor boasts a bright, open-concept layout with a spacious living and dining area, ideal for entertaining or relaxing with family. The modern Kitchen is upgraded with ample counterspace, a brand-new quartz countertop, and a functional design for everyday living. An option to purchase TWO ADDITIONAL PARKING SPACES at the front of the home adds extra convenience. Situated in a sought-after neighbourhood, the property is just minutes from schools, shopping, parks, scenic trails, Highway 8/401, and public transit everything you need right at your doorstep. Don't miss this fantastic opportunity! (id:61215)
16 - 165 Veterans Drive
Brampton, Ontario
Absolutely Stunning 2 Bed & 2 Bath Stacked Townhouse With One Surface Parking In A Desired Neighborhood Of Mount Pleasant (Veteran and Sandalwood Park intersection) Is Available For Rent From November 1st, 2025. Open Concept Kitchen With SS Appliances(Fridge, Stove & Dishwasher), Breakfast Area, Living Room Has a Large Window With Natural Sunlight Creating A Warm & Inviting Ambiance, Plenty of Storage Space Can Be Used Like Pantry, This House Featuring A Delightful Walkout To A Balcony, And 2 PC Washroom On This Level . Other Leve Features A Primary Bedroom With Jack & Jill 4PC Washroom, Other Good Size Bedroom, And Stacked Washer & Dryer. Close To All Amenities Like Mount Pleasant Go Station, Nearby Schools, Soccer field, Parks, Banks, Shopping Plaza, Brampton Bus Transit, Library, And Easy Access to Highway 410, 401, 407. (id:61215)
35 Lobelia Street
Brampton, Ontario
Luxury adult lifestyle living at its finest! This rare end-unit townhouse on a large pie-shaped lot is nestled in the exclusive Rosedale Village gated community. Enjoy spacious bedrooms and 3 baths, with a beautifully designed main floor primary bedroom, including a large walk-in closet and ensuite bath. The second floor features a large second bathroom and a separate, large den. This versatile den offers ample space for many uses, and includes a closet, a door for privacy, and plenty of natural light from its large windows. The home also includes a fabulous second-floor loft area perfect for relaxation or entertainment. Upgraded kitchen with ample pantry space, hardwood floors, California shutters, and 9-inch ceilings throughout. An extraordinary opportunity in the GTA, this community redefines easy living with a premium clubhouse offering a private 9-hole golf course, indoor pool, sauna, gym, lounge, auditorium, tennis, and bocce, complemented by concierge service and 24/7 security. A low monthly fee ensures a maintenance-free lifestyle, including snow removal, salting, grass cutting, garden care, and irrigation. Enjoy unparalleled peace and leisure in a thoughtfully designed neighbourhood. (id:61215)
65 Rosemount Avenue
Markham, Ontario
Charming 4 bedroom 5 Bathroom Double Garage home in Desirable Thornlea. The home features a thoughtfully designed open-concept layout and has been fully upgraded in 2022: Engineered Hardwood Floor throughout 1st and 2nd Floor; Gourmet kitchen complete with thick stone countertops and backsplash; The primary suite offers a spa-like ensuite , sitting area and a generous walk-in closet. A second bedroom with a private 3pc ensuite provides added privacy perfect for guests or extended family ; Main Floor office; Professionally Finished Basement With Large Rec Rm +Wet Bar. Top Rated Schools: Thornlea Secondary School W/ French Immersion, St Robert (I.B.) & Bayview Fairways Public School. Quick Access To 404/407. No side walk , long drive way can park 4 cars. A rare opportunity to own a great home in one of Markham most desirable neighborhoods! (id:61215)
Basement - 18 Jardine Street
Cambridge, Ontario
BASEMENT ON LEASE ** Bright & Spacious 2 bedrm basement apartment with 1 full bath, Largeliving, Kitchen and a breakfast area. 40% utilities to be shared with main level occupants. (id:61215)
70 Parkside Drive
St. Catharines, Ontario
OPEN HOUSE SUNDAY SEPT. 28th 2-4! Welcome to 70 Parkside Dr. located in quiet newer subdivision known as Port Weller East. If you're looking for a fantastic opportunity to live in one of the best kept secrets of the North End, this superb location is loved by its residents due to its close proximity to the Lake, Welland Canal, Happy Rolph's, Sunset Beach, Niagara's Finest Wineries, minutes from the proposed location to the New Hoverlink and so much more. This immaculate one owner Bungalow has so much to offer. Be prepared to be most pleasantly surprised because it's much bigger than it looks and offers a very warm and inviting atmosphere from the moment you walk through the door! Pride of ownership is evident throughout. Built by Boldt Construction in 2013, this former model home features hardwood and ceramic through out the main floor, vaulted ceiling in the kitchen, dining, living area, two nice sized bedrooms w/double closets in each, master w/3pce ensuite, 4pce second main bath, main floor laundry, beautiful kitchen w/island, backsplash & stainless steel appliances. Spacious dining area w/large pane window, living room w/electric fireplace, patio door leading to private fenced yard with composite deck, shed & cedars that give an abundance of privacy and NO REAR neighbours. Finished lower level offers large open space, perfect for hosting large family gatherings, nice size family room, plenty of room to finish off another bedroom or two with very little work to do, 2pce bath w/rough in for shower/tub, nice size windows, high ceilings, large storage room & cantina complete the lower level. Most recent updates include: freshly painted, composite decking, retractable front screen door, all new windows (2024), roof (2018). Enjoy your morning coffee, happy hour cocktails and beautiful sunsets from the comfort of your own front porch! If you're looking for a turn key low maintenance property with so much to offer then don't miss this chance! (id:61215)
25 Grape Trail
Brampton, Ontario
Completely renovated from top to bottom and immaculate 4-bedroom residence featuring an ensuite laundry facility * Farsley painted * bright LED lighting. Located within a 5-minute walking distance to the Assie Campbell Community Center, which offers a variety of activities.- Fletcher's Plaza -which includes Shoppers Drug Mart, Freshco, a food mall, a bank, Tim Hortons, a gas station, and various grocery stores.2 minutes to the bus stop, Park .-Fletcher Meadow Secondary School, Edmund Campion Secondary School, and other public schools. 8-minute drive to Mount Pleasant Go Train Station. ** The basement is not renting** The owner is keeping it for personal use and is willing to give one or two rooms, depending on the tenant's requirements. Plz contact Listing broker for more info. (id:61215)
2261 Leominster Drive
Burlington, Ontario
Welcome to this great detached family home, offering the perfect blend of comfort, functionality, and some modern updates. The main level showcases an updated kitchen with ample cabinetry and counter space, ideal for both everyday meals and entertaining. With three spacious bedrooms upstairs, including a generously sized primary retreat featuring ensuite privileges, this home is designed with family living in mind. The finished lower level is a true highlight, providing versatile living space with a full second kitchen, a 3-piece bathroom, and a cozy electric fireplace set against a striking stone accent wall. With a walkout to the private rear yard, this level is perfect for extended family, in-laws, or as a guest suite. Outside, youll find a rare triple car driveway, a large side yard, and a private patio areaperfect for outdoor gatherings and summer barbecues. The attached garage offers convenient inside access to the home, adding to the overall functionality and ease of daily living. Located in a highly sought-after family-friendly neighborhood, this property is within walking distance to Brant Hills Elementary School, making it an excellent choice for young families. With parks, schools, shopping, and community amenities close by, everything you need is right at your doorstep. Opportunity awaits!! (id:61215)
239 Simcoe Street
Clearview, Ontario
FAMILY FRIENDLY STAYNER HOME WITH REGISTERED SECOND UNIT, INCOME POTENTIAL & PRIME LOCATION! Get ready to fall in love with this fantastic family home in the heart of Stayner, set in a desirable neighbourhood close to schools, parks, trails, restaurants, Clearview EcoPark and Community Garden, Clearview EcoBark Dog Park, shopping centres, and the charm of Stayners historical downtown, all with easy access to highways for commuters and just a short drive to Wasaga Beach and Collingwood. Offering incredible versatility, this property features a registered second unit with its own kitchen, rec room, full bathroom, and two generous bedrooms, providing income potential for investors or first-time buyers. The main level boasts a generously sized living room with front yard views, a bright open concept kitchen and dining area with plenty of cabinetry, a breakfast bar, and a walkout to the back deck for easy entertaining. With five bedrooms and three full bathrooms in total, there's space for the whole family, including a primary suite with a four-piece ensuite and two additional bedrooms sharing another full bath on the upper level. Pride of ownership shines throughout with timeless finishes, neutral paint tones, pot lights, and carpet-free living with laminate and vinyl flooring across both units. Outdoors, enjoy two decks overlooking a beautifully maintained backyard complete with a handy garden shed, plus a large two-car attached garage and parking for four in the driveway. No matter your stage of life, this #HomeToStay offers the space, versatility, and lifestyle you've been waiting for. (id:61215)
16 Bearings Avenue
Whitchurch-Stouffville, Ontario
5 Reason why buy 16 Bearings Ave in Stoufvillle: 1. Sunlit & Stylish Freehold Townhome in Prime Stouffville Locale! This beautifully maintained 3 Bedroom, 3 Bath residence offers an open-concept layout flooded with natural light, nestled in a serene and sought-after neighborhoodjust moments from trails, parks, and tranquil ponds.2. Dream Kitchen Ready for Gourmet Living: Featuring modern quartz countertops, sleek stainless steel appliances, a high-performance FOTILE range hood, Bosch dishwasher, and built-in water filtration systema perfect blend of functionality and flair.3. Gorgeous Updates Inside & Out: Enjoy newer paint throughout, vinyl flooring on the 2nd level, an upgraded water heater, and a central vacuum systemmove in and relax with confidence!4. Primary Retreat Youll Love Waking Up In: The spacious primary bedroom includes a luxurious 4-piece ensuite and generous walk-in closet. PlusBedroom 2 has a private balcony walkoutyour fresh air sanctuary awaits.5. Location, Location, Location! Just minutes to Main Street shopping, top-rated schools, and the Stouffville GO Station. Whether it's a stroll through scenic greenery or a quick city commute, convenience is at your doorstep. (id:61215)
823 - 12 Bonnycastle Street
Toronto, Ontario
Welcome to "Monde" Condo! Discover a Tranquil Waterfront Lifestyle in this Modern 2-bedroom, 2-bathroom Suite. The Bright and Open-concept Layout in the Kitchen, with a Stylish Quartz Center Island and Smooth 9-ft ceilings. Whole Suite Freshly Painted. Convenient in-suite laundry with 1 Underground Parking, and 1 Locker. Building features world-class amenities include: Outdoor Infinity Pool, Rooftop Terrace with BBQ area, Fully equipped gym, Visitor Parking, Yoga studio and More! A Spacious Party Room and a Theatre room are also available. Steps to the Waterfront Scenic Walking paths, Grocery stores, Restaurants, St. Lawrence Market. The DVP, Gardiner, and TTC stops just minutes away, and George Brown College Waterfront Campus right around the corner. This is the perfect Blend of Serenity and Urban convenience. Don't Miss This Opportunity! (id:61215)
1110 - 25 Telegram Mews
Toronto, Ontario
Welcome to this beautiful Freshly Painted 1+1 bedroom, in the heart of Fort York offering smartly designed living space in the popular Montage Building. Enjoy amazing value with in a vibrant downtown location. This unit features a bright, open-concept layout with a separate den perfect for a home office setup. The primary bedroom has laminate flooring, and the open balcony. Just steps to the Financial District, Waterfront, King West, Rogers Center, TTC, and Subway. Amenities include Gym, weight room & yoga studio, Indoor pool & hot tub Rock climbing wall & BBQ terrace, Karaoke room, billiards room & TV room, Theatre, party room, visitor parking. A perfect space for professionals or first-time buyers looking for comfort, convenience, and community in one of Toronto's most connected neighbourhoods. (id:61215)
42 Kingknoll Drive
Brampton, Ontario
Beautifully maintained detached home in a prime location, walking distance to Sheridan College, shopping, public transit, and schools. This residence has been thoughtfully upgraded with brand new appliances, roof, furnace, A/C, updated doors and windows, fresh landscaping, and much more! The main level offers a spacious living and dining area with a walkout to a backyard patio, perfect for entertaining. Featuring a bright and sunny eat-in kitchen and a convenient main floor laundry with Wifi Washer/Dryer combo. A large family room above the garage provides flexible space for a home office, playroom, or media lounge. The home is bright and inviting with beautiful panoramic views. The massive backyard overlooks the community park an ideal setting for family enjoyment. This home is a unique find for the special family that appreciate what it has to offer! (id:61215)
6 Shasta Drive
Vaughan, Ontario
Furnished 2 stories 3beds 2.5bath bright home, like a semi. Mins Walk To Yonge Street/hwy407.Located in Sought After Uplands Community Among Luxurious Multi-Million Dollar Homes.1 Mins Walk To Yonge St, And 5 Mins Drive To Golf Club, hwy 7,407etr etc. Shopping malls, plazas, groceries,banks, etc are within 10mins drive. A+LOCATION (id:61215)
1005 - 966 Inverhouse Drive
Mississauga, Ontario
Welcome to 966 Inverhouse, a well located Condominium. In the heart of Clarkson, within steps to the GO Station. This spacious 10th floor unit boasts spectacular views of the Southwest Lake. 12 x 12 balcony where sunlight dances through this expansive patio and mornings start with coffee on the sun drenched glass balcony. This large 3 bedroom with over a 1000 sqft, 2 full baths, large ensuite storage room, Locker lower level, laundry,, all in the comforts of this lovely home. Underground parking spot; loads of guest parking. This residence offers an array of enticing amenities pool, tennis, gym, library games room and party room, BBQ's. Doggie Area. Building has undergone extensive renovations. All nestled in the heart of the Clarkson Village Community. Residents will enjoy easy access to amazing dining options, shopping and picturesque parks. Freshly painted. Little renovation would be ideal but not necessary. Freshly Painted. Wood Floors Thru-out Large Middle Unit with foye (id:61215)
307 - 25 Ritchie Avenue
Toronto, Ontario
Welcome to the Roncesvalles Lofts! Discover boutique living in the heart of Roncesvalles Village and become part of a thriving community. This bright and spacious loft boasts soaring 9 ft ceilings, floor-to-ceiling windows, and a large private balcony that fills the home with natural light. It looks out onto a shared courtyard with fountains, foliage, and bbq setup for community use. Featuring stainless steel appliances, an updated spa-inspired soaker tub and shower, 1 locker, and 1 parking space, this suite offers both style and the convenience of life in Roncy. Enjoy being just steps to High Park, Sorauren Park, and Dundas West, with Roncesvalles charming shops, cafes, restaurants, groceries, and breweries right at your doorstep. Perfectly located for commuters with easy access to the UP Express to Pearson/Union, the Dundas West subway, and TTC streetcars. Don't miss the chance to experience living this vibrant and walkable neighbourhood -- come see it for yourself! (id:61215)
55 Crawford Drive
Brampton, Ontario
This Beautiful, Spacious & Well- Maintained Semi Detached Home with Sep Entrance basement In High Demanding Area Closer To Down Town Brampton With Easy Access To 401/407/410 & GO Stations. House Comes With Living , Dining Areas And Modern Kitchen & 3 Spacious Bedrooms And Full Bathroom In The Main Level With Access To Basement From Inside And Separate Entrance From Outside. Basement Is An Apartment With Modern Kitchen, 4 Pc Bath, Living Room And Two Spacious Bedrooms With Access To Washer/Dryer. Garden Shed. Upgraded main floor bathroom with new shower cubicle. Entire house freshly painted. Fitted with new door locks. clean Property. Basement rented Separately , Upper Level Vacant. (id:61215)
51 Boswell Avenue
Toronto, Ontario
Welcome to 51 Boswell Ave! This stunning 3 bedroom home sits on a quiet dead-end street only steps away from prestigious Yorkville and the Annex. The combined living room and dining room complete with marble fireplace, beautiful crown moldings, and gorgeous wide-plank hardwood floors. The kitchen has stainless steel appliances, built in oven and granite countertop and walk-out to a south-facing backyard garden. The backyard boasts a large deck for an outside living area and a built-in BBQ, turf and planter boxes leading to a wooden pergola perfectly made for outside dining and entertaining. In second floor sits the large primary bedroom with built-in closets and Juliette balcony over the backyard, 2 large bedrooms and a marble bathroom. Don't miss this opportunity to live on this peaceful street, in a highly sought after neighborhood, only steps away from the best of Yorkville and the Annex. The property is Partly-Furnished. (id:61215)
51 Orchard Drive
Hamilton, Ontario
Welcome to 51 Orchard Drive, an exceptional custom-built residence nestled in the sought-after Parkview Heights community in Ancaster. Set back from the street and framed by mature trees, this home sits on an impressively deep lot and boasts stunning curb appeal. The lush front yard offers a warm welcome, while the expansive backyard is a private retreat, beautifully landscaped with concrete work, a powered shed, and a rare drive-through triple-car garage - a unique touch that provides tons of space and functionality. Step inside to discover a thoughtful layout designed with family living in mind. The main level features a formal dining room perfect for hosting gatherings, and a spacious great room with a cozy gas fireplace. The large eat-in kitchen is equipped with granite countertops, stainless steel appliances, ample storage, and a walkout to the backyard, making indoor-outdoor entertaining seamless. Upstairs, you'll find four generous bedrooms, each with their own walk-in closet. The primary suite is a true retreat, complete with vaulted ceilings, a private ensuite, and a spacious walk-in closet. A full bath and second-floor laundry room add to the practicality of the homes upper level. The finished basement extends the living space even further with a versatile recreation room, a fifth bedroom, and a 3-piece bathroom - perfect for guests, teens, or multigenerational living. With its size, setting, and smart layout, this home is ready to welcome a growing family and offers endless potential for the future. Whether you're dreaming of a pool, home office, or space to entertain on a grander scale, the footprint is here. Opportunities like this are few and far between in this established Ancaster neighbourhood. (id:61215)
18 - 6 Vineland Avenue
Hamilton, Ontario
Incredible opportunity to own a sizeable, two-bed, one-bath condo in the heart of the Stipley South neighbourhood. The building exudes charm and character unsurpassed in new construction. The unit features a spacious Living/Dining Room, In-Suite Laundry, Bright Neutral Kitchen and 4-Piece Bath, California shutters and walk-out to rear terrace. Location boasts a high walk score (92), being a short 10-minute stroll to Tim Hortons stadium, Gage Park, Shopping and Restaurants. Public Transit is right at your doorstep, and youre central to Hamiltons proposed LRT. On-Street Parking is available w/o permit. (id:61215)
Ph1 - 150 Wilson Street W
Hamilton, Ontario
Welcome to Penthouse 1 at Ancaster Mews offering approx. 2,500 sq. ft. of living space in one of Ancasters most desirable condo communities. This rare residence is all about space and opportunity, featuring two impressive outdoor areas: a remarkable 57 x 12 terrace running the full length of the unit, plus a second large balcony overlooking the complex garden area perfect for entertaining or relaxing with picturesque views. Inside, the flexible layout offers generous principal rooms and endless potential for customization. Includes 5 parking spots included, this is truly a one-of-a-kind find. Enjoy the convenience of Ancaster living with shopping, dining, parks, and highway access just minutes away. Bring your vision and transform this penthouse into your dream home. (id:61215)
37 Corbett Street
Southgate, Ontario
Welcome to this inviting family home, nestled in one of Southgates most desirable neighbourhoods. Perfect for first-time buyers or those seeking more space to grow, this residence offers comfort, convenience, and endless possibilities. Enjoy the best of both worldsquiet community living with easy access to everything your family needs. Nearby amenities include Grey Bruce Trails, Blue Mountain, golf courses, Markdale Hospital, Dundalk Community Centre, local shops, restaurants, and downtown Dundalk. Recreation, adventure, and everyday essentials are all just minutes away. Inside, the bright open-concept design creates a modern and welcoming atmosphere, ideal for both family living and entertaining. Featuring 4 generously sized bedrooms, 3.5 bathrooms, and a 2-car garage, this home provides ample space for everyone. Thoughtful finishes throughout combine elegance with practicality, ensuring style and comfort go hand in hand. More than just a house, this is a place where family moments are created and memories are made. (id:61215)
29 Elizabeth Street
St. Catharines, Ontario
This isnt just a home its a lifestyle, and its calling you in. Where boho vibes meet sustainable living in one of The Fitz's most character-filled century homes right in the heart of downtown/midtown. This two-storey beauty is a seamless blend of vintage charm and thoughtful updates. You'll find original hardwood floors, soaring skylights, and sun-soaked spaces that inspire both creativity and calm. The open-concept kitchen is bright and welcoming and flows easily into a large open space which can serve as a dining room, or play area for the kids. The main floor primary bedroom, complete with a 2-piece ensuite, currently serves as a great home office. The second floor adds two more bedrooms and a bright 4-piece bath. Out to the back porch with its well preserved timeworn patina is the gateway to the basement with laundry and ample storage. And then there's the backyard: a fully fenced, extra-deep lot with raised garden beds, a large garden shed, a firepit lounge, and a brand-new deck. Bonus points for the solar panels with net-zero metering and an EV charger. This special home is only minutes to downtown, the Performing Arts Centre, Montebello Park, schools, public transit, the QEW, the 406, shopping, restaurants and the amenities one could wish for. (id:61215)
74 - 4330 Ebenezer Road
Brampton, Ontario
One of the Best Locations in Gore Area Near Highway 50. Brand New, Never Lived In. GROUND/MAIN LEVEL. Full Of Natural Light. 3 Car Parking (2 Car Garage + 1 Driveway Parking), 3 Bedrooms, 2 Full Washrooms, Big Balcony, Big Porch, Gorgeous Color Scheme, Zebra Blinds. Stainless Steel Fridge, Stove, Dishwasher, Laundry Washer and Dryer, Central Air Conditioner and Heating. Open Concept. Modern Kitchen with Granite Countertops and Upgraded Tile Flooring. Central Air Conditioning,. Walk to Gurughar (Gurdwara), Temples, Plazas, Public Transport. Minutes to Highways, Schools and Amenities. (id:61215)
Bsmt - 69 Grayson Crescent
Toronto, Ontario
Stunning Detached Home in the Prestigious Rouge Community! This beautifully maintained home boasts an abundance of natural light, highlighted by large windows that create a warm and inviting atmosphere. Designed with family living in mind, the spacious layout offers both comfort and functionality. The modern kitchen combines elegance with practicality, making it the heart of the home. Enjoy the professionally finished basement with a separate entrance, providing versatile space perfect for entertaining, a home office, or additional living quarters. A true gem in a highly sought-after neighborhood perfect for a growing family! (id:61215)
Basement - 65 Olivia Marie Road
Brampton, Ontario
Gorgeous and Bright! Exceptional legal 2-bedroom "Legal basement with separate Mailbox" Apartment with a private separate entrance in the highly desirable Brampton West neighborhood. Offers a spacious open-concept living and dining area, two generously sized bedrooms, a full bathroom, and a complete kitchen with ample storage. Large Windows! Carpet-free throughout, Separate Laundry with sink and large space of storage, Walk in closet fully renovated and freshly painted with modern LED pot lights. Rent includes all utilities (excluding Wi-Fi). Conveniently located close to shopping, major highways, and all amenities! (id:61215)
27 Burgby Avenue
Brampton, Ontario
Welcome to this beautifully maintained 3-bedroom, 2-bathroom detached side-split home, ideally located in the sought-after Northwood Park community. The bright and spacious main floor offers a cozy living room, perfect for family gatherings, while the kitchen provides ample counterspace for cooking and entertaining. Outside, enjoy a private backyard with a deck, ideal for relaxing or hosting outdoor barbecues. The attached garage adds convenience and additional storage space. With proximity to schools, parks, and shopping, this home offers the perfect balance of comfort and location. Don't miss the chance to make this your next home! (washer, Dryer, Fridge, Stove, Dishwasher, Furnace 2025) (id:61215)
1998 Old Barrie Road E
Oro-Medonte, Ontario
Renovated Century home on approximately .6 acre lot (approx 150 FT x 175 Ft) . Kitchen has 2 islands and lots of natural light. There are three bedrooms upstairs and a full bath. There is also additional space that could work as an office or studio. The home has newer shingles and windows and has hi-efficiency gas heat. There are 2 decks on the house. Home is located 5 minute from Orillia in Rugby. Home is vacant and has a few unfinished areas and outstanding issues. House is being sold "as is ", contact listing agent prior to showing. (id:61215)
3 Hickory Court
New Tecumseth, Ontario
You Just Found It! A Spacious, Turn-Key Bungalow On A Private Court In The Popular Adult Community Of Tecumseth Pines. Painted Throughout With Upgraded Premium Flooring And Brand New SS Kitchen Appliances, Might Just Make this the Perfect Move For You. Just Send The Moving Truck, Everything is Ready! The 1.100 s.f. Home Is Heated and Cooled With An Energy Efficient Triple Head LG Heat Pump and Of Course There is a Gas Fireplace For Added Ambience. There is a 300+ s.f. Bonus Enclosed Deck For Seasonal Use and Hobbies. If You Are Considering A Resize/Move, Tecumseth Pines Popular Adult Lifestyle Living Should Be Considered. This Community Offers Friendly Like Minded Neighbours And Of Course The Use Of The Recreation Centre Where You Can Enjoy Billiards, A Swim, A Sauna, A Work Out, Game Of Darts Or A Party In The Main Hall. The Tecumseth Pines Residents Also Offers Card Clubs, Aqua-fit and Loads Of Event Entertainment, Making This A Wonderful Community For Those Looking To Participate In An Active Lifestyle. Land Lease Fees Applicable in this 55+ Community (id:61215)
751 Sedore Avenue
Georgina, Ontario
Move-In Ready 3+1 Bdrm Raised Bungalow On A Private Lot Just Steps To The Lake. $$$ Spent On Renovations: Hardwood In Bedrooms (2023), Quartz Kitchen Counters (2023), Pot Lights (2023), Fresh Paint (2023), New Toilet (2023), A/C (2021) & Brand New Sump Pump. Bright Main Level Features Gleaming Floors And Creates A Warm, Inviting Living Space. Lower Level Offers A Spacious Nanny/In-Law Suite Complete W/Modern Kitchen, Large Bath & Oversized Windows Perfect For Multi-Generational Living. Attached 1.5 Car Garage Is Insulated W/Gas Fireplace, Drive-Through Access & Water Connection. Side Yard Includes A Fully Finished Outbuilding W/Hydro, Insulation, Vaulted Ceilings & Water Connection Ideal For Home Office, Studio Or Private Retreat. Recent Tree Removal Front & Back Enhances Outdoor Enjoyment. Home Also Features A Whole-Home Generator (~$30K Investment) For Added Peace Of Mind. A Home That Combines Comfort, Style & Versatility For Todays Families. (id:61215)
2 - 14 Frank Street
Clarington, Ontario
Bright, Clean, Quiet, well maintain building, close to all amenities schools banks, shopping, parking available for $25.00 per month. Key deposit, Proof of tenant insurance upon possession. (id:61215)
4208 - 42 Charles Street E
Toronto, Ontario
Prestigious Condo Conveniently Located At Yonge / Bloor Beautiful Two Bedroom Unit At Casa 2 . Students Welcome! Bloor/Yorkville Luxury Downtown Living. Steps To Shopping, Restaurants, Walking Distance To University Of Toronto And Minutes to Yonge/Bloor Subway Line. Lobby And Common Spaces By Missoni Design. State Of The Art Hotel - Inspired Amenities, Including An Outdoor Infinity Pool With Terrace, Fully Equipped Gym & 24 Hr Concierge. Wrap- Around Balcony W / Spectacular South East And Unobstructed N/E Views. Over 900 Sq Ft Of Indoor & Outdoor Luxury Living. (id:61215)

