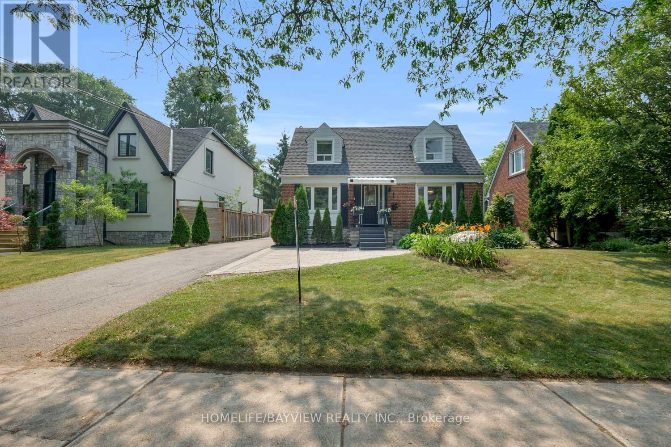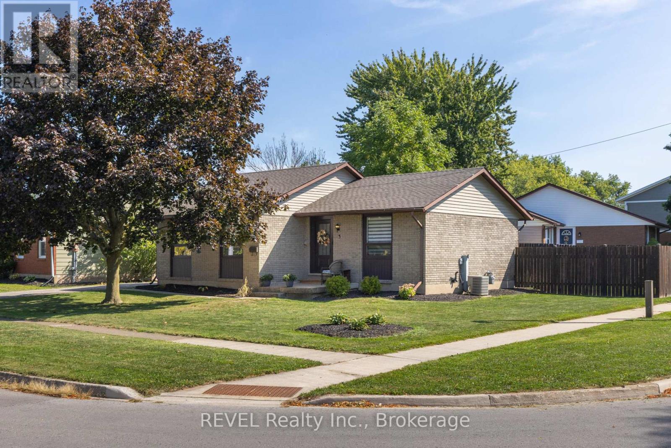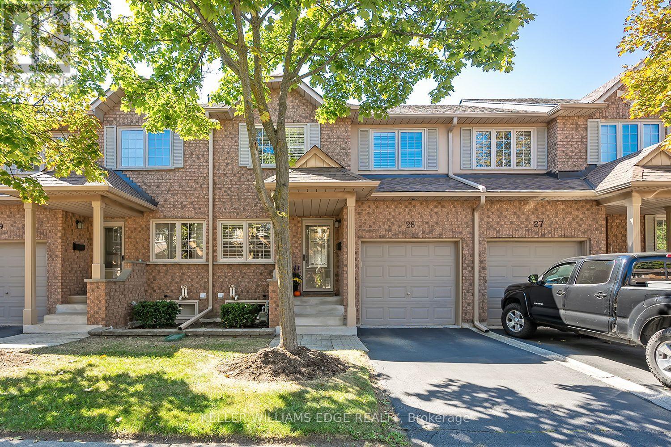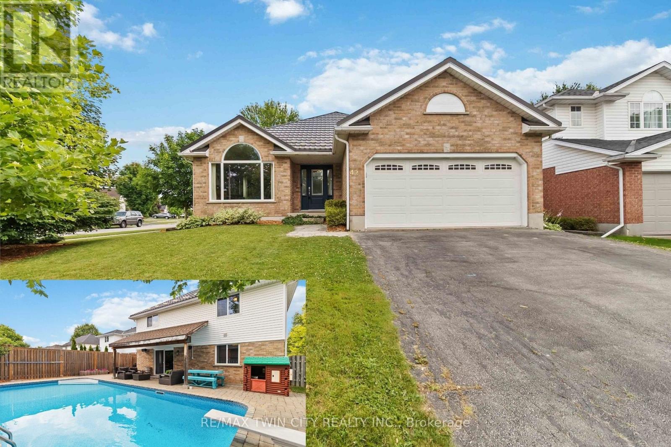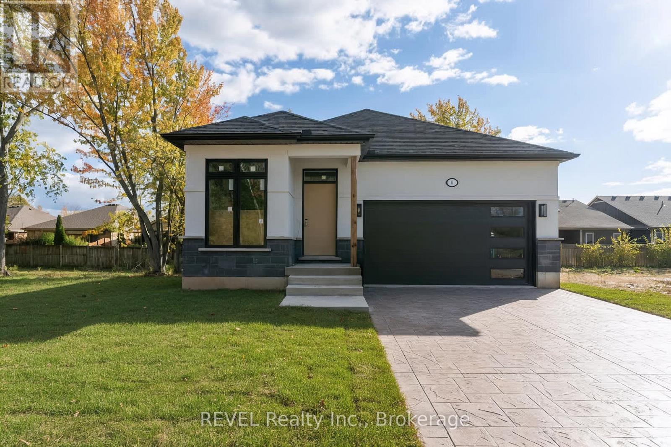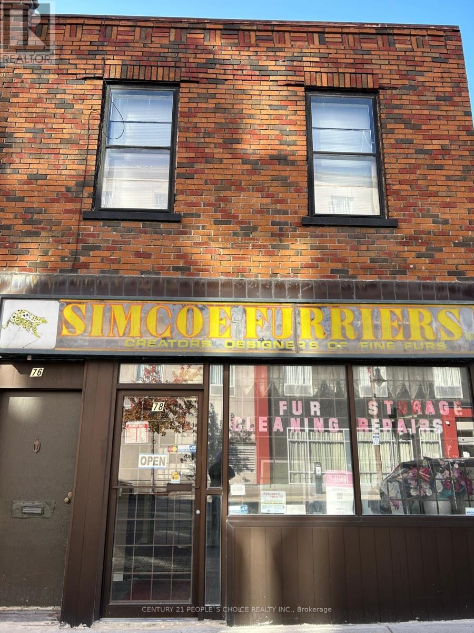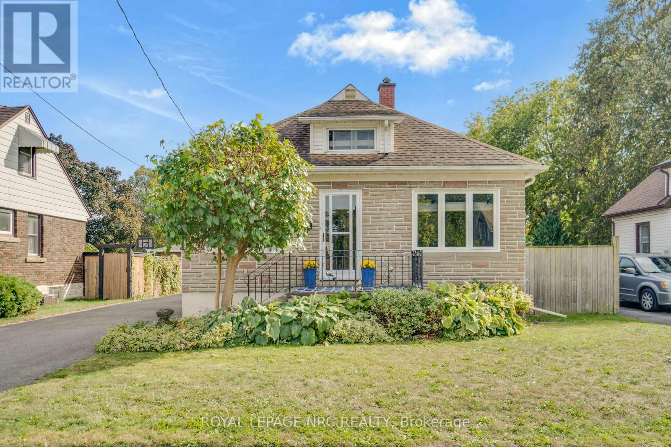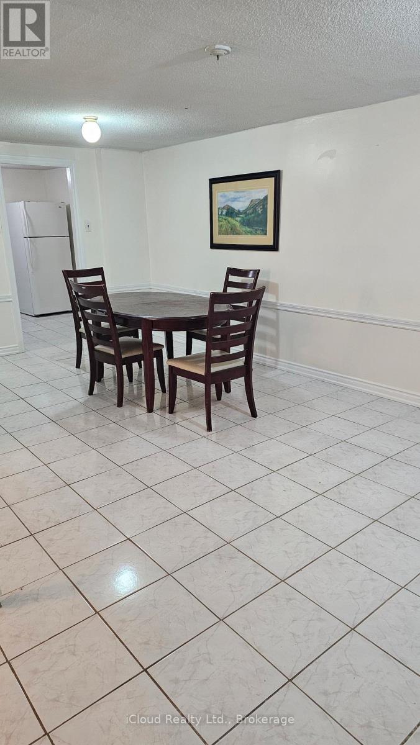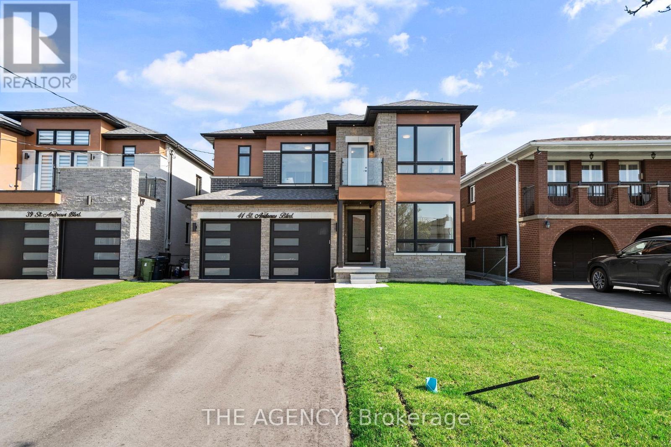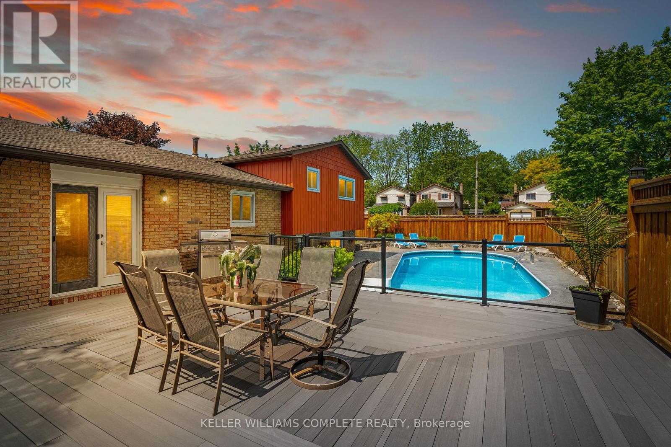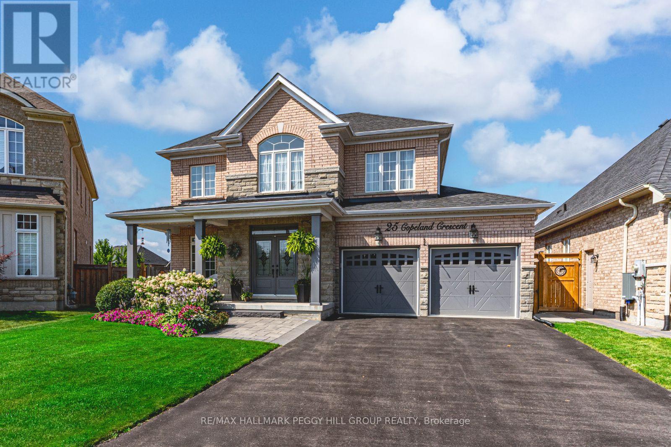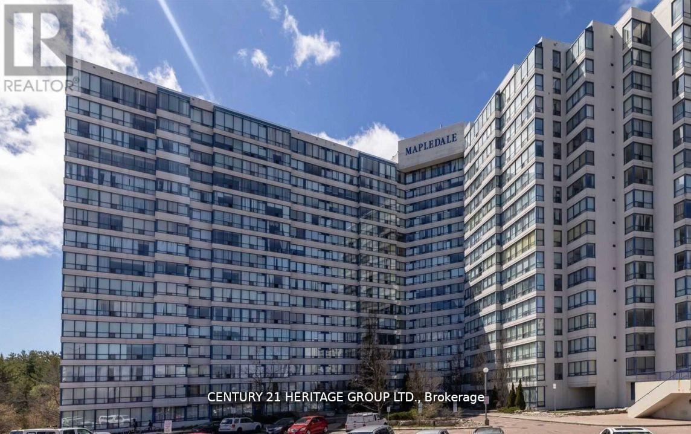Team Finora | Dan Kate and Jodie Finora | Niagara's Top Realtors | ReMax Niagara Realty Ltd.
Listings
320 Senlac Road
Toronto, Ontario
Charming and Cozy House Located in upcoming area of North York .Lots of Upgrades ,large and Bright living Room , kitchen with Granit Countertop Pot light St St App, porcelain Flr, Gas Range, opens to the Dining room .with Hardwood Flr ,Cristal Shandlier and large window . 2 Spacious Bedrooms on the Second floor with Hardwood floors . Large Window and 3 Pc Bath .Basement Suitable for Guest suit (with murphy bed) .family room......with a den ,Front load laundry ,Roof(2021) Wiring for security Camera Through the House ,Walking Distance to Public Transit, Min drive to Finch Subway ,large Backyard, well maintained with large Deck, Natural Gas for Barbique, Beautiful greenery, Storage and Interlocking Patio. (id:61215)
3 Newleaf Crescent
Welland, Ontario
Welcome to 3 Newleaf Crescent, a beautiful Bungalow in an absolutely great location! There are plenty of amenities, parks and schools in the area, including Niagara College. This turn key home offers much with a beautiful kitchen and living space, a newly renovated bathroom and 3 good sized bedrooms on the main floor. The basement offers the potential for an in-law suite or rental income, if so desired, with it's own separate entrance, kitchen, bedroom and a full 3 piece bathroom. Don't miss this opportunity to call this home your own! (id:61215)
28 - 2880 Headon Forest Drive
Burlington, Ontario
Welcome to your new chapter in the sought-after Headon Forest community! This stylish 3-bedroom townhome is nestled in a quiet, family-friendly enclave just steps from shopping, dining, and everyday amenities. The bright and inviting living room opens seamlessly to the dining area, creating the perfect backdrop for gatherings, all anchored by a cozy fireplace that adds warmth and charm. A spacious eat-in kitchen offers room to cook and connect, while elegant California shutters bring sophistication throughout. Upstairs, generous bedrooms provide comfort and retreat, and the fully finished lower level, with its own bathroom, offers endless possibilities for movie nights, entertaining, or a private guest suite. Perfectly located near excellent schools, scenic parks, and with quick highway access, this Headon Forest gem blends lifestyle, comfort, and convenience. Condo Fees include Roof, windows, doors, garage door, driveway and roadway, back deck (recently done), Building insurance, ground maintenance and snow removal. Dont miss your chance to make it yours! (id:61215)
42 Sandpiper Drive
Guelph, Ontario
Welcome to the family-friendly & highly desirable Kortright Hills neighbourhood! This spacious 4-level backsplit offers 4 bedrooms above grade & has been thoughtfully updated throughout. The fully renovated (2019) eat-in kitchen is a true highlight, featuring granite countertops, a marble backsplash, & a stunning locally sourced red maple live-edge table. Designed with functionality in mind, it also includes a pull-out lazy Susan, a second sink, extra storage, under-cabinet lighting, flooring and brand-new appliances, including an induction stove. The kitchen overlooks the family room, accented by new railings & stairs, and provides direct access to the backyard. A separate dining/living area with a cozy gas fireplace offers plenty of room for family gatherings and fills the main floor with natural light. Upstairs, you'll find a spacious primary bedroom complete with its own 4-pc ensuite, plus two additional bedrooms & another 4-piece bathroom. The ground level features a bright family room with a walkout to the covered back patio, a fourth bedroom, a beautifully updated 2-piece bath, and a convenient laundry room. The finished basement extends your living space with a warm and inviting rec room featuring built-in cabinetry and a gas fireplace the perfect spot to unwind. A soundproofed room on this level is ideal for a musician or hobbyist, with extra storage areas to keep everything organized. Outside, the private backyard is ready for summer fun with an inground pool installed 2013, now with a brand-new heater (2024). The covered patio (2014) provides welcome shade while you watch family and friends enjoy the pool. Additional upgrades include an insulated heated (2021) garage, a durable metal roof by Superior Steel Roofing, a new furnace and A/C (2020), new Brookstone windows and doors throughout most of the home (2023), and updated skylights (2011). This wonderful home sits on a quiet street with great neighbours & is truly one you'll want to see for yourself. (id:61215)
11 Stickles Street
Pelham, Ontario
UNDER CONSTRUCTION. Welcome to Tanner Woods, Fonthill's newest community, featuring this custom bungalow by Niagara's award-winning Blythwood Homes. Scheduled for completion at the end of November, the Balsam 33 model offers 1,380 sq. ft. of thoughtfully designed living space with 3 bedrooms and 3 bathrooms. Step inside to soaring vaulted ceilings and bright, open-concept living areas perfect for entertaining or relaxing. The kitchen showcases a large island with quartz countertops, breakfast bar, and dining nook, while garden doors from the great room lead to your backyard. The primary suite includes a 4-piece ensuite and double walk-in closets. The full-height finished basement, with oversized windows and 945 sq. ft. features a recreation room, additional bedroom, and 3-piece bath. Exterior highlights include professional landscaping beds with mulch, a fully sodded lot, poured concrete front walkway, and a double-wide gravel driveway leading to a 2-car garage. Built with efficiency in mind, the home includes a high-efficiency multi-stage furnace, 200-amp service, and a rental tankless hot water system. Situated at the end of Tanner Drive and Stickles Street, this location offers walking access to the Steve Bauer Trail, nearby shopping, schools, and amenities, plus quick connections to the QEW, Toronto, and Niagara Falls. Enjoy the regions finest wineries, golf courses, and outdoor recreation.Theres still time for you to personalize select finishes and features make this home truly your own! (id:61215)
78 Simcoe Street N
Oshawa, Ontario
An exceptional opportunity in the heart of Oshawa! This prime mixed-use property at 78 Simcoe St N features a spacious commercial/retail unit on the main floor with an open layout-perfect for retail, office, service, or hospitality uses-and a full basement providing valuable storage and operational space. Located within Oshawa's Economic Expansion Plan area, the property qualifies for city improvement grants and incentives, offering added value for investors or business owners planning renovations. With no tenants currently on site, there's no need for evictions, allowing for immediate upgrades or redevelopment. The upper level includes three one-bedroom apartments, ideal for generating steady rental income or creating student housing in this high-traffic, visible location. Offering strong income potential and flexibility, this property is a standout investment in Oshawa's growing market. (id:61215)
6440 Crawford Street
Niagara Falls, Ontario
Such an ideal location for a family. Walking distance to John Marshall school and a two-minute drive to Stamford Centre shopping, yet away from the busy streets. Possibility for an extended senior family member with a main floor bedroom close to the bath and kitchen. A roomy 1737 square feet with 4 bedroom and 1 1/2 baths. New furnace in 2025, windows 9 years, and other recent updates include attic insulation, roof soffits and vents, plumbing breaker panel, (with sub panel to garage) . Single car detached garage and fully fenced yard. (id:61215)
Bsmnt - 71 Grassington Crescent
Brampton, Ontario
This 1-Bedroom legal basement apartment is located in a detached house. The apartment has an amazing layout. This large and bright apartment recently has been renovated. It has a separate entrance, one parking spot available. Second bedroom is also available for $500 extra. Utilities 40%. (id:61215)
41 St Andrews Boulevard
Toronto, Ontario
Absolutely Stunning Custom-Built Luxury Home in Prime Etobicoke! This Brand New Detached Home Boasts 4 Spacious Bedrooms, 5 Spa-Inspired Bathrooms, and Over 3,190 Sq Ft of Exceptional Living Space. Premium Features Throughout Including a Modern Gourmet Kitchen with Upgraded Cabinetry, Stone Countertops, Gas Line for Stove and BBQ, and 9' Ceilings on Main and Second Floors. Oversized Windows Flood the Home with Natural Light. Enjoy the Convenience of an Elevator from the Basement to the Second Floor, Heated Floors and Towel Bar in the Primary Ensuite, Rough-In for Central Vac, Exterior Security Cameras with Sound, and Upgraded Lighting Throughout. Basement with 3-Piece Bath and Shower. Large 2-Car Garage + 6-Car Driveway. Perfect for Entertaining Inside and Out. A Rare Offering in a Highly Sought-After Location - A Must See! (id:61215)
25 Burke Drive
Haldimand, Ontario
Beautifully Renovated 3-Bedroom Side-Split in Prime Caledonia Location. Welcome to this beautifully maintained multi-level side split, nestled in the desirable north side of Caledonia a perfect location for commuters with easy access to Hamilton and Highway 403 to the GTA. This spacious home offers 3 generously sized bedrooms and 2 full bathrooms, including a private ensuite in the primary bedroom. Tastefully updated over the years, the pride of ownership is evident throughout. The heart of the home opens up to a stunning backyard oasis featuring an in-ground pool, large entertaining deck, and plenty of green space ideal for hosting or relaxing in your own private retreat.The professionally landscaped exterior is complemented by a stamped concrete driveway and matching pool deck. When viewing the home the pride in ownership shows inside and out. Enjoy year-round comfort with a brand new Ecobee smart thermostat for AC and furnace all installed in 2024. This home is within walking distance to local parks, scenic rail trails, and the Caledonia Fairgrounds, offering the perfect blend of lifestyle, convenience, and community. Complete with a 1/2 car garage, this move-in-ready gem is a rare find in a sought-after neighbourhood. (id:61215)
25 Copeland Crescent
Innisfil, Ontario
IMMACULATE HOME WITH OVER 3,500 SQ FT OF EXCEPTIONAL LIVING SPACE ON A PREMIUM PIE-SHAPED LOT IN A QUIET NEIGHBOURHOOD! Discover this gorgeous, beautifully maintained 2-storey home in a quiet, family-friendly neighbourhood just minutes from parks, golf, the library, and a recreation centre, with quick access to Hwy 27 and 89, making it an excellent choice for commuters. Set on a premium pie-shaped lot with a 136 ft depth on one side, the property offers outstanding outdoor space and eye-catching curb appeal thanks to its timeless brick and stone exterior, landscaping, covered front entry, and stone patio walkway. Step through the elegant double doors into a grand two-storey foyer and over 3,500 sq ft of finished living space filled with tasteful finishes and natural light. The expansive, open-concept layout boasts 9 ft ceilings, hardwood floors, California shutters, and spacious principal rooms perfect for everyday living and entertaining. The stylish kitchen features white cabinetry, a dark contrasting island, granite counters, stainless steel appliances including a gas stove, a newer fridge, and a sliding door walkout to the large fenced backyard with a patio and storage shed. The inviting main living area centres around a cozy gas fireplace, while the main floor laundry room adds functionality with a laundry sink and direct garage access. Upstairs, the generous primary suite impresses with a double door entry, a walk-in closet, and a luxurious 5-piece ensuite with a water closet, dual vanity, and soaker tub. Each of the two additional bedrooms enjoys its own private ensuite, providing added comfort for family or guests. A fully finished basement expands the living space, and with a double car built-in garage plus driveway parking for six more, this #HomeToStay offers everything your family needs, both inside and out! (id:61215)
311 - 3050 Ellesmere Road
Toronto, Ontario
Next To Highway 401 And Walking Distance To U Of T Scarborough Campus, Centennial College, Steps To TTC And All Amenities.!!Freshly Painted, Live In Or Buy As An Investment.!! Building Amenities Include Pool, Sauna, Tennis Court & Gym. Wake Up With Ravine View, Great Spacious Layout.!! Freshly Painted And Well Kept Unit!!Includes Hydro, Water And Heat. (id:61215)

