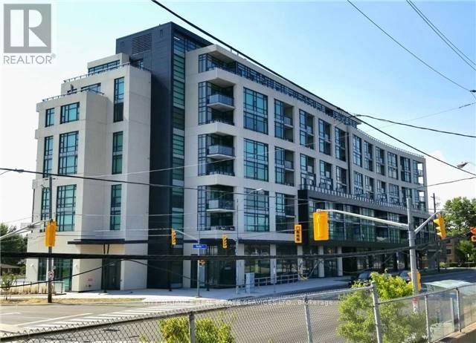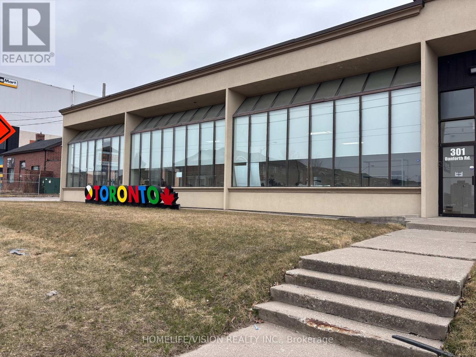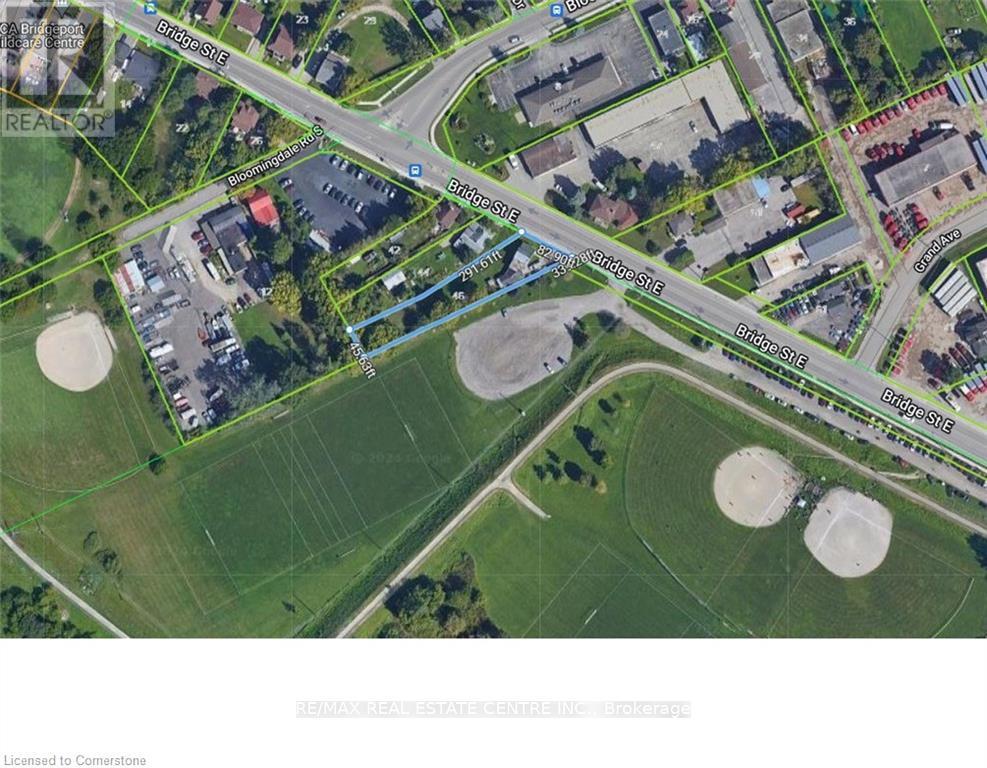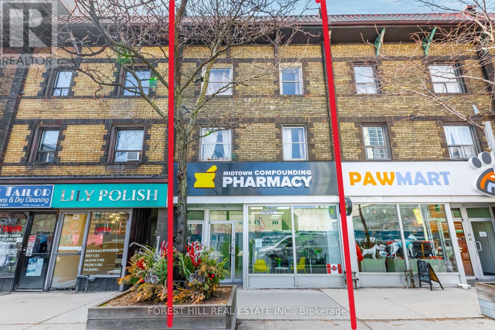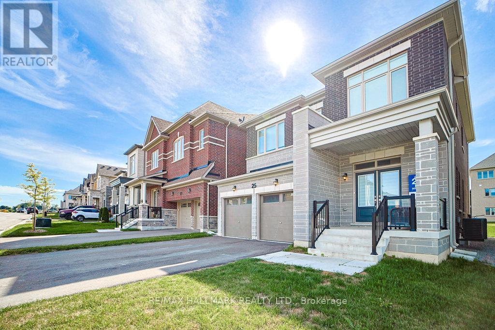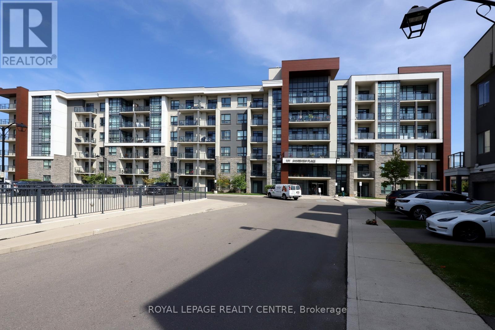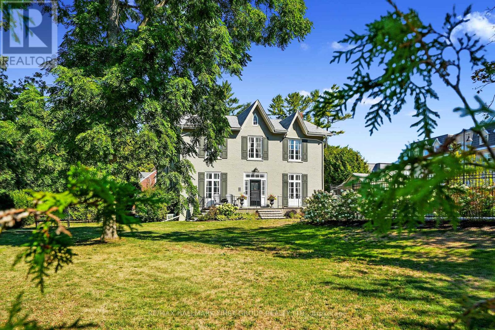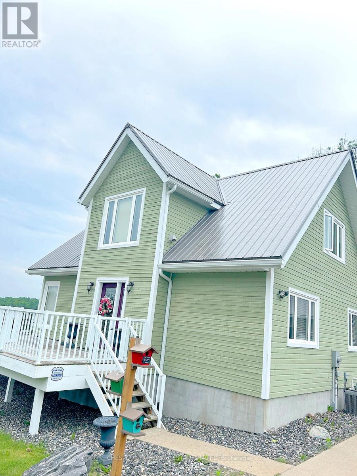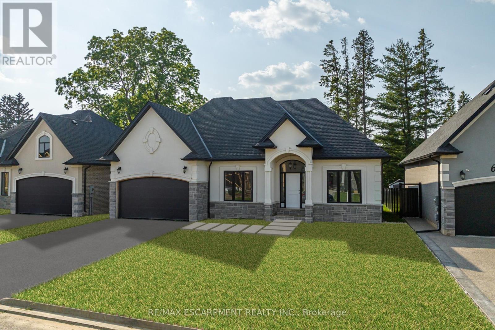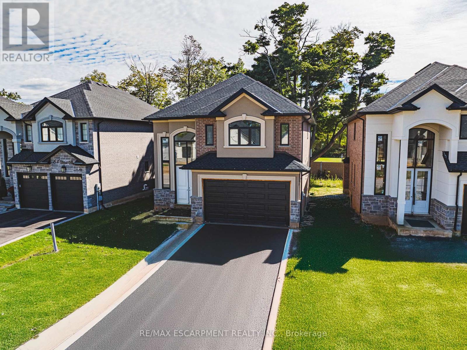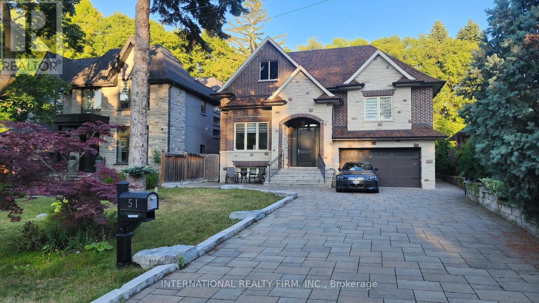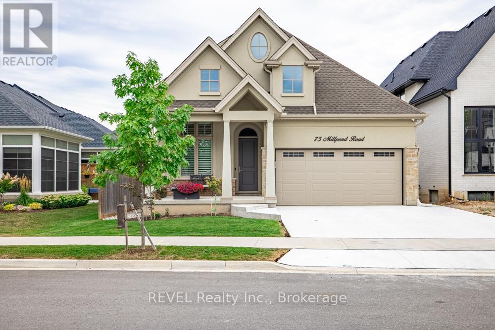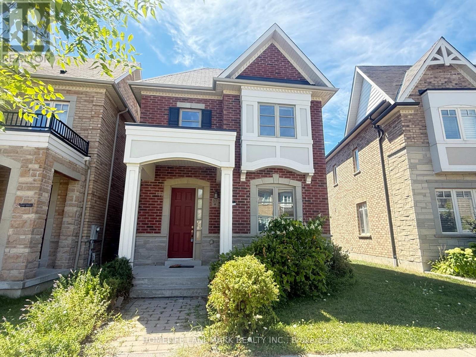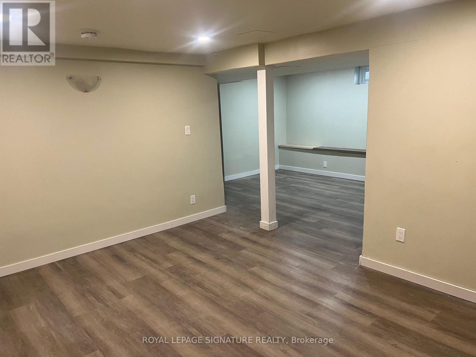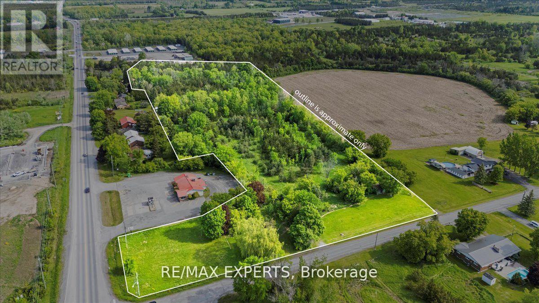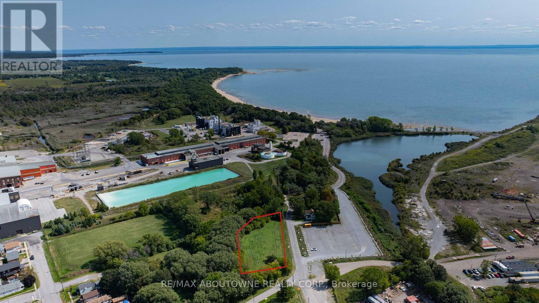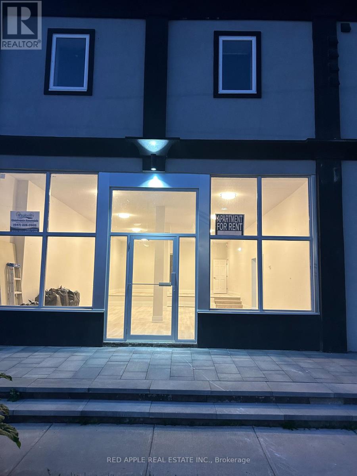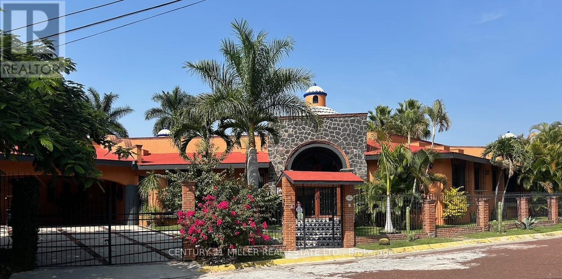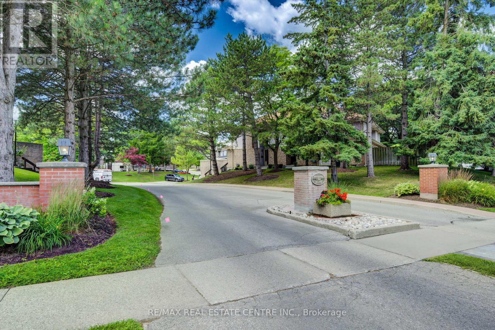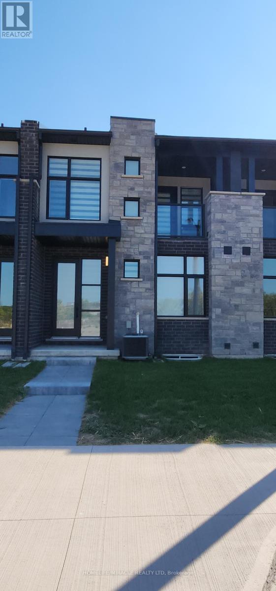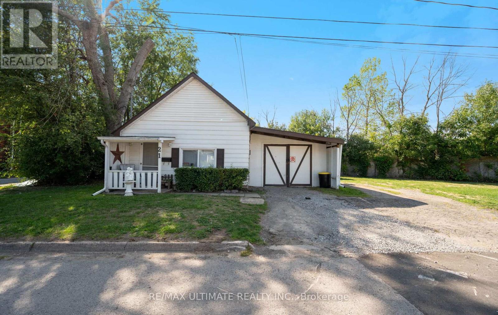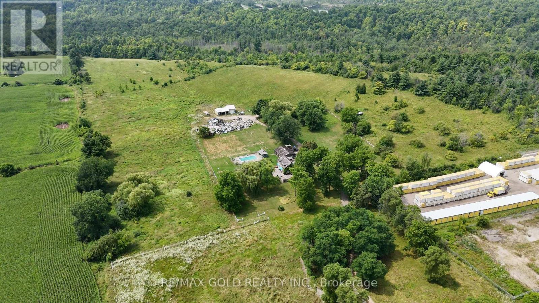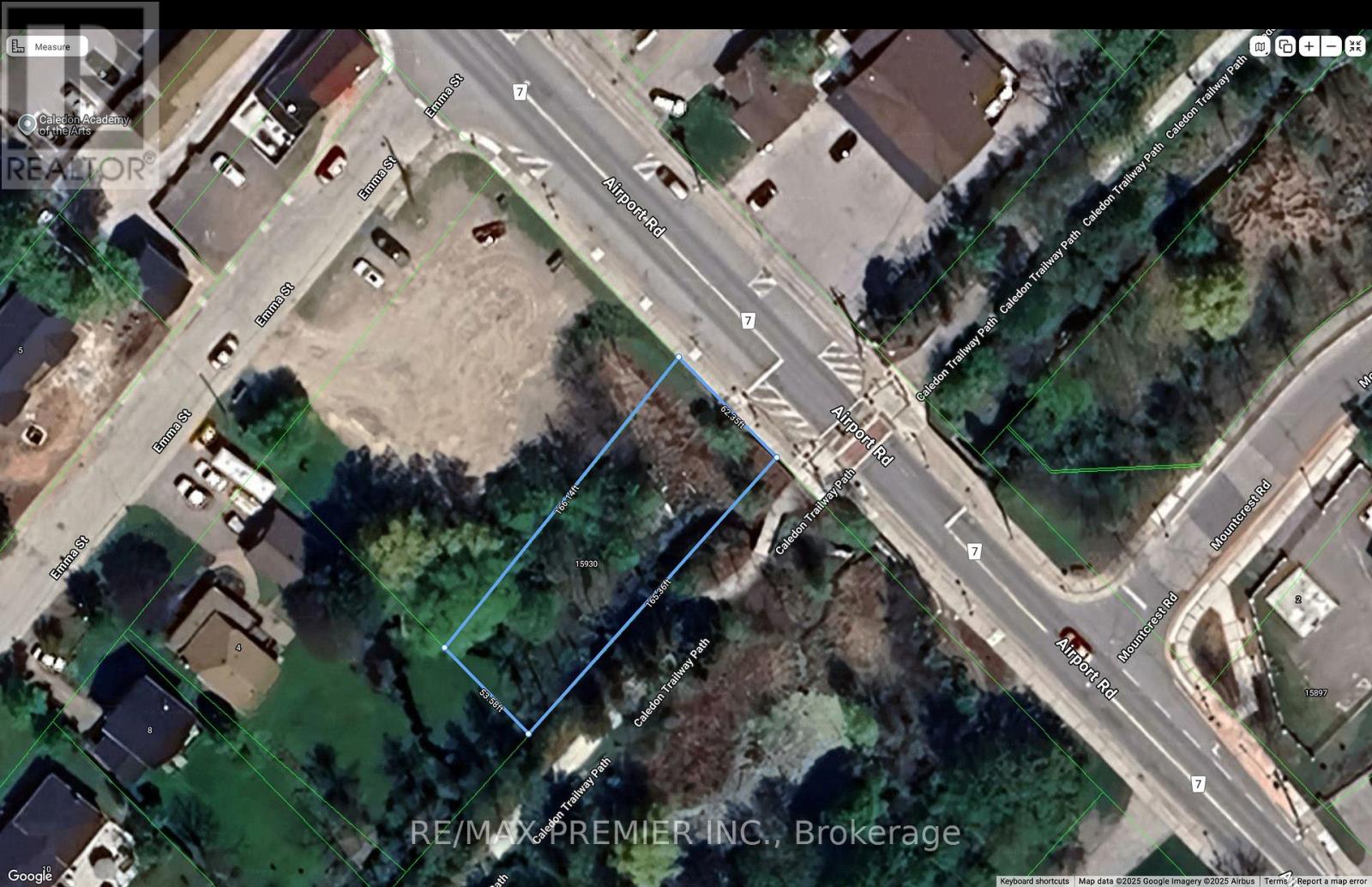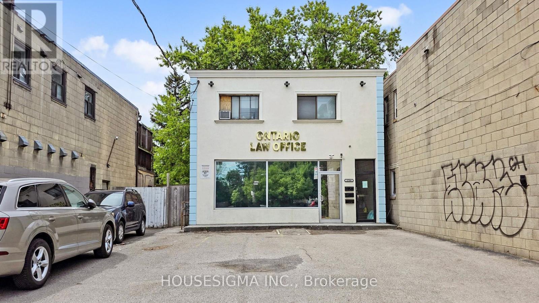Team Finora | Dan Kate and Jodie Finora | Niagara's Top Realtors | ReMax Niagara Realty Ltd.
Listings
512 - 2522 Keele Street
Toronto, Ontario
Welcome to Visto Condos in the Heart of the City. This 897sq ft. 2 Split Bedroom + Den, 2 Bathroom suite offers all the luxuries of home. This Condo provides an Excellent to Downsize and remain in this Incredible, Sought After Community. This Home Features 9' Ceilings, Laminate Floors; Upgraded Kitchen W/Granite Counter Tops, Stainless Steel Appliances, Double Sink, Track Lighting; Floor To Ceiling Windows And Private Balcony. One Parking Space. One Locker plus 10'x10' Storage Room conveniently located behind parking space. Amenities Include Roof Top Terrace, Gym, Party Room, Visitor Parking, Lounge And Unobstructed Views Of The City. Located Just South Of The 401 at Maple Leaf Dr. Minutes to Yorkdale, Humber Hospital, Schools, Shopping and Churches. Ttc At Front Door. (id:61215)
Unit 2 - 301 Danforth Road
Toronto, Ontario
Prime Industrial Space for Lease at 301 Danforth Road, Scarborough Unit 2. Available Immediately: Unit 2 - Apr. 9500 Sq. Ft Large Space: 2 Washrooms; Ample Office Space; 2 Door Loading Dock; Unreserved Parking; Street front Exposure and Signage. Ideal For A Variety of Uses Especially Warehouse Storage. Industrial Zoning. Please Do Not Walk Property Without An Appointment. (id:61215)
46 Bridge Street E
Kitchener, Ontario
Imagine building a beautiful new home set back with a double or triple garage or Welcome to a rare opportunity to own a detached home on an incredible lot for less than the price of a condo or townhome! This property is perfect for those with visionwhether you're looking to renovate, restore, or rebuild. The existing home is in need of work, making it an ideal sweat equity project, but if a full rebuild is in your plans, the lot also offers the potential to construct a new home (note: new builds must be slab-on-grade, no basement, per Grand River Conservation Authority letter available). Set on a sprawling, park-like lot measuring approximately 82.9 x 291.61 ft x 45.63 ft x 339.28 ft, the property features a detached house with garage, country-sized kitchen, living room, 4-piece bath, an upper-level bedroom accessed through the main floor bedroom, and an unspoiled basement. With parking for 4+ vehicles and space to grow, this home offers flexibility to suit your needs. Theres even room to expandadd up to 500 sq ft on the ground level and another 500 sq ft on a second story. Location is everything, and this home delivers! Walk to the Grand River for fishing, canoeing, or peaceful riverside strolls. Youre also just a short walk from the Bridgeport Community Centre, which features a park and an outdoor skating pad in winter and rollerblading/skating in the summer. The property is next to the Bridgeport soccer fields and ball diamonds, offering great recreational options for families. Enjoy easy access to Waterloo, Breslau, Cambridge, and Guelph, making commuting or running errands a breeze. No open housesbook your private showing today and explore the potential this spacious property has to offer! (id:61215)
1398 Yonge Street
Toronto, Ontario
Rarely Offered Prime Yonge St Investment Opportunity! Exceptional commercial-residential property in a high-demand location, ideal for a buyer with vision & creativity, for end users, investors, or developers. The main floor retail space is currently occupied by a pharmacy. The upper levels feature 4 residential units (2 one-bedroom and 2 bachelor apartments) with great potential for renovation and increased rental income. Take advantage of high foot traffic, upcoming developments, and unbeatable accessibility just steps from the subway, public transit, and all city amenities. An incredible opportunity with many possibilities! It is a key to the future transformation of Yonge Street. (id:61215)
25 Kentledge Avenue
East Gwillimbury, Ontario
\\Welcome To 25 Kentledge Avenue A Stunning Family Home In The Heart Of Holland Landing, EastGwillimbury! Built By One Of Canada's Top Builders Aspen Ridge. Step Into Luxury And Comfort InThis Beautifully Designed Detached Home Featuring 4 Spacious Bedrooms And 4 Modern Washrooms,Perfect For Growing Families Or Those Who Love To Entertain. From The Moment You Enter, You'llBe Impressed By The Bright, Well-Lit Interior And The Thoughtfully Crafted Open-Concept Layout That Blends Style With Functionality. The Best Layout for this Square Footage With Ample Living SpaceThe Heart Of The Home Is The Gorgeous Open Kitchen, Complete With Sleek Stainless SteelAppliances, Ample Counter Space, And A Large Island Ideal For Both Casual Meals And Elegant Entertaining. Upstairs, The Expansive Primary Suite Offers A True Retreat, Boasting His And Hers Walk-In Closets And A Luxurious 5-Piece Ensuite Bathroom Designed For Relaxation. Enjoy Hardwood Flooring Throughout, Adding A Touch Of Sophistication And Warmth To Every Room. Nestled In A Sought-After, Family-Friendly Neighborhood, 25 Kentledge Avenue Is Close To Parks, Schools, And All Amenities, Along With Short Drives (id:61215)
429 - 101 Shoreview Place
Hamilton, Ontario
The Perfect Balance Of Comfort & Value, Unbeatable Price, Don't Miss Out On Your Chance To Own A One Bedroom Condo In An Excellent Relaxation Location. Hot Listing That's Ideal For First Time Buyers Or As An Investment. Smart Opportunity With Lasting Value. Welcome To Lakeside Fresh Air Living Building. More Than A Condo, Its A Lifestyle. Move In, Relax And Enjoy. Open Concept Layout Featuring Kitchen With Stainless Steel Appliances. Amenities Include: Exercise Room, Elegant Party Room, Breath Taking Roof Top Terrace Overlooking Lake Ontario & Much More. Underground Parking & Bike Storage. Close To Highway, Just Off The QEW. (id:61215)
308 Henry Street
Cobourg, Ontario
Set along a charming downtown street, this 1850s heritage home blends timeless character with modern comforts, offering generous living space inside and out. Designed with entertainers in mind, the property features an inground pool, hot tub, and a pool house with its own guest bathroom. Step through the front entry hall and discover period details and charm. The front living room is bathed in natural light from a large window and enhanced by built-ins. The space flows seamlessly into the formal dining room. The back hall with walkout leads to a spacious, updated kitchen with exposed brick, a large island with breakfast bar, farmhouse-style sink, pendant lighting, stainless steel appliances, subway tile backsplash, and open shelving. An adjoining breakfast room offers a bright spot for morning coffee, complete with coffee bar, drinks fridge, fireplace, and desk nook. The family room creates the perfect setting for cozy evenings. A guest bathroom and laundry area complete the main floor. Upstairs, the primary bedroom offers double closets and abundant natural light, while the bathroom features wainscoting detail. Five additional bedrooms feature unique touches, including exposed brick and decorative fireplaces. A second bathroom with a double vanity, cozy sitting area, and a walk-in closet. Outdoors, a picturesque front veranda overlooks the property, leading to the expansive pool and patio area with plenty of room to lounge. The poolside cabana boasts a walk-up bar with sink, entertaining space, and a guest bathroom. A secluded patio offers an ideal spot for alfresco dining, relaxation and a hot tub. Mature trees, perennial gardens, an invisible fence, and a detached garage complete the property. All this, just steps to downtown shops, schools, Cobourg Beach, the marina, and with easy access to the 401, this remarkable home offers the perfect opportunity to set down roots in Northumberland. (id:61215)
111 Wilson Lake Crescent
Parry Sound Remote Area, Ontario
Superb quality, well-designed custom home, with majestic, long views down Wilson Lake, and a dreamy 30 x 42 garage/workshop/art studio. High-end finishes throughout including hardwood and cork flooring, quartz countertops (2023), ceramic, marble and earthstone tile, oak railings and trim, and rounded drywall corners. Truly abundant natural light: great room with cathedral ceiling, two double glass door walkouts, and a wall-of-windows soaring to the apex. Over-built floor systems for no-squeak solidity. ~900sf wrap-around deck affords ultimate lake views. Lower level has 9 ceilings and above-grade windows. R30 insulation, including the garage. Garage features 6 walls, baseboard heating, 3-pc washroom, laundry hook-ups, steel roof. Wilson lake is a large lake with numerous islands and access to Pickerel River, Lost Channel and Dollars Lake for ~80km of boating and exceptional pickerel and bass fishing! 2 blocks to a public boat launch. Docking rental immediately adjacent the property. (id:61215)
53 Cesar Place
Hamilton, Ontario
PRIVATE LENDING AVAILABLE BY THE BUILDER. 2.5% INTEREST, 10% DOWN. FULLY OPEN Brand New bungalow homes on Executive lots in the Heart of Ancaster, tucked away on a safe & quiet cul de sac road. This particular bungalow holds 1650 sf. with 3 beds, open living space and 2 baths with main floor laundry for easy living_ Loaded with pot lights, granite/quartz counter tops, and hardwood flooring of your choice. Take this opportunity to be the first owner (id:61215)
52 Cesar Place
Hamilton, Ontario
PRIVATE LENDING AVAILABLE BY THE BUILDER. 2.5% INTEREST, 10% DOWN. FULLY OPEN Brand New 2STOREY homes on Executive lots in the Heart of Ancaster, tucked away on a safe & quiet cul de sac road. This particular 2storey holds 2535 sf. with 4 beds, open living space and 2.5 baths with main floor laundry for easy living Loaded with pot lights, granite/quartz counter tops, and hardwood flooring of your choice. Take this opportunity to be the first owner of this home and make it your own! Seconds to Hwy Access, all amenities & restaurants. All Room sizes are approx, Changes have been made to floor plan layout. Built and can be shown. (id:61215)
51 Kirk Bradden Road E
Toronto, Ontario
Welcome to this nice Custom Luxury Build Home Residence, contemporary design and craftsmanship and top-tier finishes inside and out. This residence is in the Heart of the city, offering blend of luxury, convenience, and comfort all in one, Over 4000sf of luxury living. This house has open main concept layout in natural southern sunlight from frame windows and huge skylights, and a state-of-the-art chef's kitchen with a large island table combo great for entertaining. This main level truly defines upscale modern-day living and entertaining with 11ft high ceilings, custom millwork throughout, along with an inviting living room with gas fireplace overlooking the rear yard private treed oasis. This level also includes formal dining, family room, stylish 2-piece powder guest bathroom, main foyer, and mudroom with built-in organizer closets as well as the primary master suite complete with a spacious walk-in closet and a luxurious spa bath ensuite with porcelain tile floors and fire place. The upper level, lit up by huge high roof skylights, and where 2 bedrooms are awaits. The Upper level includes 2 additional generous bedrooms, with their own 3-piece en-suite and walk-in closets. The lower level has multiple spacious family zones with a gym room, sauna, ensuite, closets, laundry, and plenty of in-home storage throughout. Great 5+ star location just steps to the Bloor TTC Subway station, trendy restaurants, cafes, shops, parks, schools, and so much more. Fully furnished. Enjoy a private, BBQ, fire pit, and play area. Perfect for families.*NO pets allowed on the property* . Minimum 6 months lease agreement. (id:61215)
75 Millpond Road
Niagara-On-The-Lake, Ontario
Set on a quiet, refined streetscape in the heart of St. Davids, 75 Millpond Road is a custom-built bungalow by DRT Homes offering over 2,700 sq. ft. of finished living space. The grand foyer with wainscoting opens to a soaring great room with 20-ft ceilings and a dramatic tiled fireplace. The main floor features a spacious primary suite with a walk-in closet and an ensuite, a second bedroom (currently styled as a home office) with its own 3-piece bath, and a bright, neutral kitchen with high-end finishes. Outdoors, a covered patio extends the living space into landscaped surroundings. The lower level is designed for gathering, with an expansive rec room, built-in bar/kitchenette with stone counters, an additional bedrooms and full bath and a spacious home gym. Millpond Road is known for its well-appointed high-end homes and peaceful setting - all within walking distance of Ravine Vineyard, local cafés, and dining in the village of St. Davids. Just minutes away are Old Town Niagara-on-the-Lake, Golf Courses, Shaw Festival Theatre, Queen Street shops and restaurants, The Outlet Collections of Niagara & White Oaks, and of course, the areas many renowned wineries. Particularly convenient about this location is the quick highway access for easy commutes, and close proximity to all that Niagara Falls and St. Catharines have to offer as well. An excellent opportunity to own a thoughtfully designed home in one of Niagara's most desirable communities! (id:61215)
165 Paradelle Drive
Richmond Hill, Ontario
Modern, Bright & Spacious Detached 4 Bedroom Home In Highly Sought Oak Knoll Community, 9Ft Ceiling, New Hardwood Floor Through Out Both Main And 2nd Floor, ,New Oak Staircase, New Paint On First Floor. Family Size Kitchen and Family Room With Fireplace, Detached 2 Full Car Garage! Top Ranked Schools, Minutes Drive To Highway 404, Parks, Pond, Wilcox Lake, Public Transportation, Community Centre, Restaurants, Shop And More! S/S Fridge, S/S Stove, S/S Built-In Dishwasher, Microwave Range Hood, Washer & Dryer, All Existing Electric Light Fixtures. Gas Fireplace. Close To Bloomington Go. (id:61215)
Lower - 30 West Street
East Gwillimbury, Ontario
Lower Level Basement with Two Bedroom And Ensuite Laundry, Separate Entrance, Nestled By The Holland River East Branch, Very Quiet Neighborhood, Ideal For Single Professionals Or Young Quiet Couples. Half Of the Utilities Will Be The Responsibility of Tenant. Tenant Buy His Own Internet. ONLY NON SMOKERS. To ONLY QUIET TENANTS ONLY WELL TRAINED QUIET AND NOT DANGEROUS OR POISONOUS PETS ARE ALLOWED.ALL TENANTS MUST BE REPRESENTED BY A LICENCED REAL ESTATE AGENT. TENANTS TO VERIFY ALL MEASUREMENTS PRIOR TO MAKING AN OFFER. Employment Letter, Credit Check, References First And Last Months Rental Application, And PHOTO ID. (id:61215)
19 Vanluven Road
Greater Napanee, Ontario
Prime Investment Alert! Spanning over 8.44 acres, this ultra rare commercial-zoned (C2-13)vacant lot is ideally situated at the Corner of Vanluven Rd/Highway 41! This stunning lot is completely flat, has gorgeous foliage dotting the property and is accented by a charming little river at its northern border. Located a minute from the 401, and across the street from Napanee's new flagship retirement home, 19 Vanluven Rd is the ideal property for an investor looking for commercial zoned land with massive upside, or for an end user looking to enjoy the quaint small town locale. This stunning lot has all municipal services brought to the property line, making utility service a breeze! Excellent cell phone and internet reception tie together this property and truly exemplify the value offered here. Located in charming Napanee, you will truly enjoy the magic of small town life, and big city value. (id:61215)
55 Fares Street
Port Colborne, Ontario
Great Location building/ Development lot on the corner of Fares St & Lake Rd. Only a few minutes walk from the popular Nickel Beach area. Perfect recreational year round community and close to all amenities. Zoned R4 Ideal for multi-family Development! This Is A Rare Opportunity in The Niagara Region With A Lucrative development opportunity. **EXTRAS** City is very supportive of development and has a number of incentive programs to encourage development. (id:61215)
1 - 66 Albert Street W
Blandford-Blenheim, Ontario
Exceptional street-level commercial unit available FOR LEASE. Featuring a Newly Renovated 1400 sq. of retail space with a separate area at the rear of the unit. Great for retail, food businesses, cafes, salon, office space, and more, Endless possibilities on a high-traffic main Road. This Unit boasts large windows that flood the space with an abundance of natural light, creating a welcoming and vibrant atmosphere. This property provides the perfect blend of location, comfort, and versatility to meet your needs. (id:61215)
37 Cerrada Vista Hermosa
Mexico, Ontario
Welcome to Hacienda en la Montaña in the exclusive Club de Golf San Gaspar!Just one hour south of Mexico City, discover the perfect vacation escape or full-time residence only minutes from the City of Eternal Spring, Cuernavaca, famous for its year-round sunny weather, lush landscapes, and vibrant cultural scene the ideal backdrop for this incredible hacienda-style home. Experience timeless Mexican charm in this one-of-a-kind bungalow sitting on an expansive 17,000 sq ft lot and offering over 7,000 sq ft of living space, this home blends traditional elegance with modern comfort, fine craftsmanship, and resort-style amenities. Architectural highlights include Catalan vaulted ceilings, exposed wooden beams, beautiful stonework throughout, and a hand-carved fountain at the main entrance.Offering 4 bedrooms, 6.5 bathrooms, a great room, a formal dining room an office, TV and family rooms, a storage room, and more. the layout is designed for both relaxation and entertaining. The primary bedroom is a private retreat, complete with a walk-in closet, spa-like ensuite, and a serene terrace overlooking the landscaped gardens. The three additional bedrooms each feature their own bathroom and ample closet space. Outdoors, enjoy resort-style living: a sparkling pool, inviting jacuzzi, and breathtaking views of the surrounding mountains and golf course. A massive terrace overlooking the gardens is fully equipped perfect for alfresco dining and entertaining. The property also offers parking for up to 8 vehicles. Nestled within the exclusive San Gaspar gated community, the residence enjoys privacy, security, and direct access to the prestigious San Gaspar Golf Club. Residents of this sought-after enclave appreciate its tranquil atmosphere, manicured grounds, and sweeping views of the valley. Hacienda en la Montaña is more than a house, its a lifestyle of sun, tranquility, and leisure, all within easy reach of Mexico City. (id:61215)
4 - 493 Beechwood Drive S
Waterloo, Ontario
BY APPOINTMENT! RIGHT SIZE and lifestyle await you on Your Dream Townhome in Beechwood Is Finally Here! Packed with charm and character, this 2-bedroom, 2-bathroom townhome is the one youve been waiting for! Thoughtfully laid out with 1283 sq. ft. of stylish living space, youll love the bright, open main floor featuring a cozy wood-burning fireplace, spacious living and dining areas, and sliding doors leading to an oversized balconya perfect spot to unwind while overlooking the private courtyard, pool, and tennis courts. The sunny eat-in kitchen has plenty of room for family meals or entertaining, while upstairs offers two generous bedrooms, including a primary suite with walk-in closet and cheater ensuite, with a full 4-piece bath. The finished lower level features a versatile rec room, laundry area, direct access from the single-car garage, and loads of storage. All this is tucked into the prestigious Beechwood Villasa quiet, well-managed community offering exclusive access to private tennis courts and an outdoor pool, surrounded by walking trails, parks, and top-rated schools. Pet-friendly, BBQ-friendly, and with ample visitor parking, this is more than a homeits a lifestyle. Just minutes from The Boardwalk, Costco, Sobeys, and a short drive to Uptown Waterloo, both universities, and major highways. Original owner first time on the market! Dont miss this rare opportunity. Book your showing today! (id:61215)
38 Keystone Trail
Welland, Ontario
Experience modern living in this brand new 3-bedroom, 2.5-bathroom townhouse offering 1,508 sq ft of thoughtfully designed space in the desirable 773 Lincoln / Crowland community of Welland. Built in 2025, this bright and open 2-storey home features spacious principal rooms, two private balconies, central heating and air conditioning, and brand new appliances including a fridge, stove, microwave, dishwasher, washer, and dryer. The open-concept main floor is perfect for everyday living and entertaining, while the upper level provides comfortable bedrooms and well-appointed bathrooms. Located in a quiet, family-friendly neighborhood just minutes from Niagara Health Welland Hospital, Niagara College Welland Campus, grocery stores, schools, parks, playgrounds, and a short drive to Niagara Falls. Includes driveway parking. No smoking and no pets. Available for immediate occupancy. Rental application, credit check, and proof of identity and income are required. (id:61215)
21 Russell Street
Fort Erie, Ontario
Located in teh heart of central Fort Erie, 21 Russell St is a fantastic opportunity for investors, first- time buyers, or anyone looing to build equity in a great community. Situated on a desirable lot, this property features a garage and loads of potential both inside and out. Wheather youre looking to renovate for your own use or add rental to your portfolio, his home is ready for your vision. The layout is functional and adaptable, offering the perfect canvas for updates and improvements. With a bit of TLC, it could become a charming residence or an income-generating property. Enjoy a prime location close to schools, parks and all the conveniences Fort Erie has to offer. If youre handy or looking for your next project on a great lot, 21 Russell St is worth a look. (id:61215)
13422 Hwy 7 Highway
Halton Hills, Ontario
Discover an unparalleled opportunity to own a truly exceptional property in the highly coveted area of GEORGETOWN. This rare offering comprises 54.48 acres of pristine, FLAT LAND, presenting immense potential for FUTURE DEVELOPMENT. Nestled within this expansive landscape is a delightful 2-bedroom home, complete with 2 bathrooms and a generous 3-car garage. Situated at the strategic intersection of Trafalgar Road and Highway 7, the property boasts proximity to all essential amenities and thriving subdivisions. Embrace the chance to invest in this remarkable piece of land, poised for significant growth and limitless possibilities.Extras: Hot Water Tank Owned, Hot-Tub, Common Swimming Pool, Whole Property is Fenced, Natural Gas On Hwy 7. (id:61215)
15930 Airport Road
Caledon, Ontario
COMMERCIAL LOT WITH FRONTAGE ON AIRPORT RD IN PRIME CALEDON EAST LOCATION. (id:61215)
1784 Jane Street
Toronto, Ontario
Location! Location! Location! With High Traffic Flow. Outstanding Mixed-Use Investment Opportunity. Solid Detached Building With Nearly 5000 Sq. Ft. Renovated Office/Living Space. This Versatile Property Is Ideal for Investors ,Entrepreneurs, Or end-Users looking To Capitalize On Strong Street Exposure And Multi -Use Potential. Former Usage Was A Restaurant With All Equipment Available, Which Could Be Utilized For Multiple Purposes Such As Restaurant, Office, Beauty Services And Many Retails , Etc. There Are 6 Parking Spaces At The Front. The Second Floor Features Two-2 Bedrooms Apartments And One-2 Bedroom In The Basement. Vacant Possession. EXTRAS 4 Hydro Meters. The Owner Presently Uses It For Office Purposes. All Restaurant Equipment Is Included. Equipment List To Be Provided. (id:61215)

