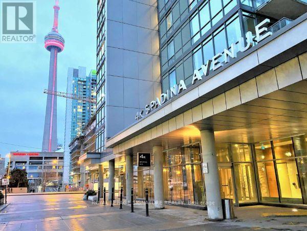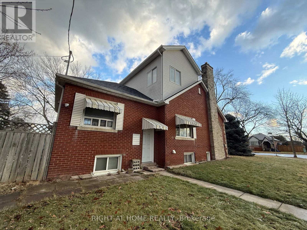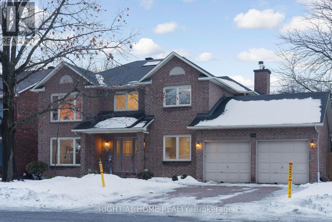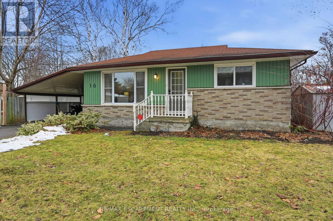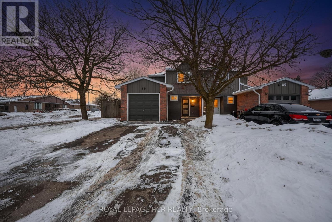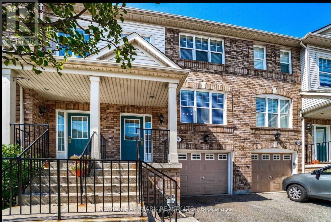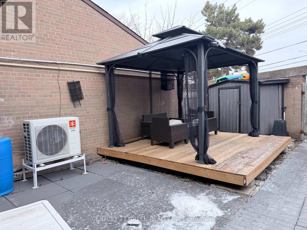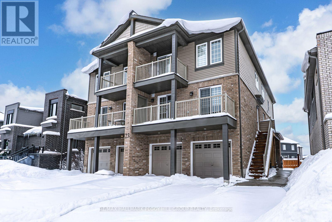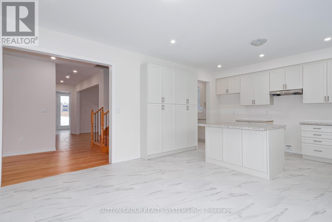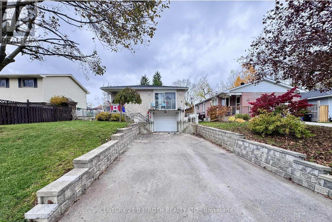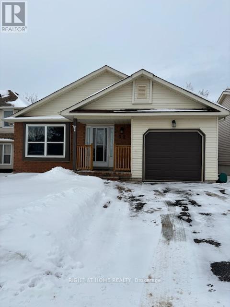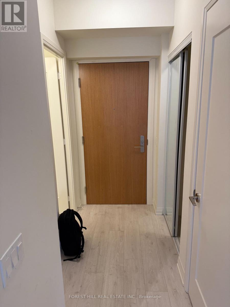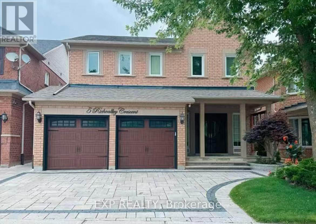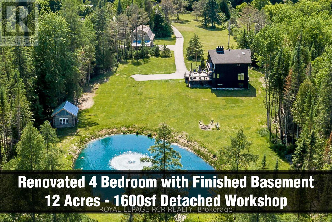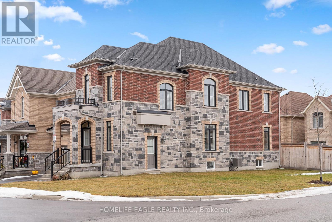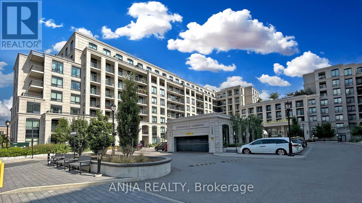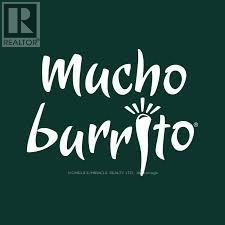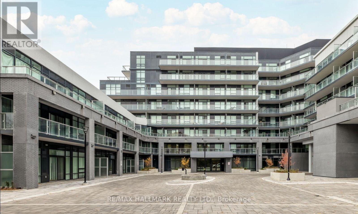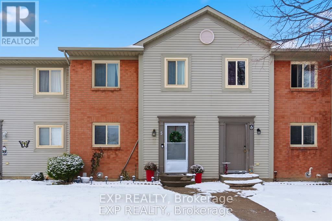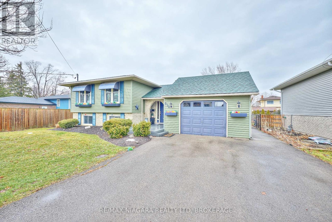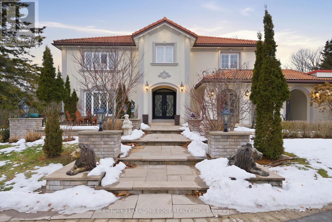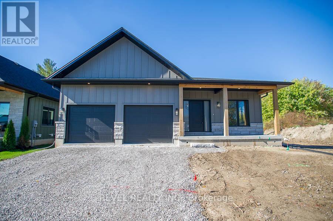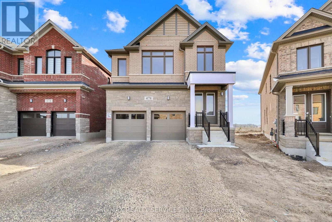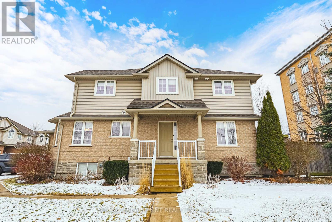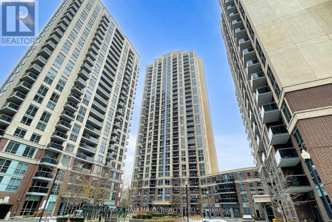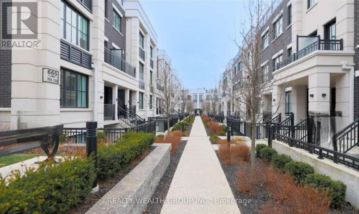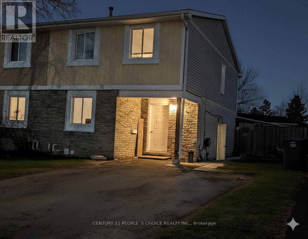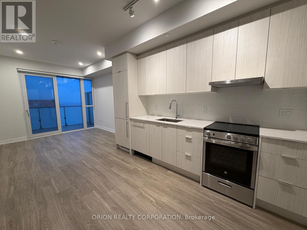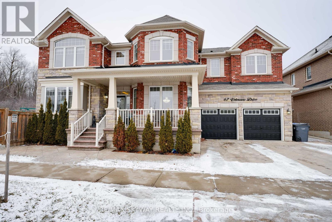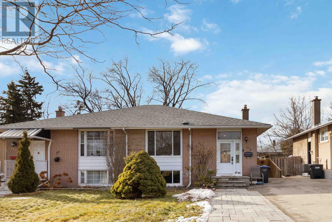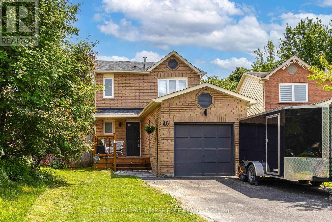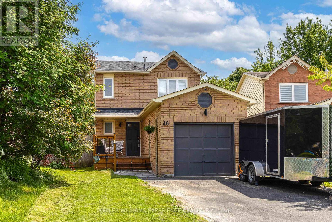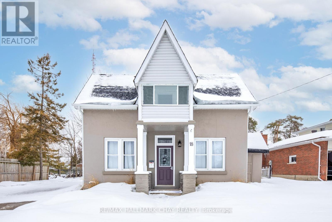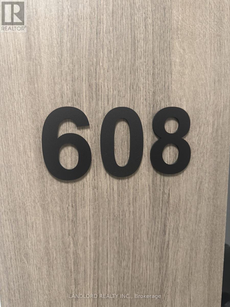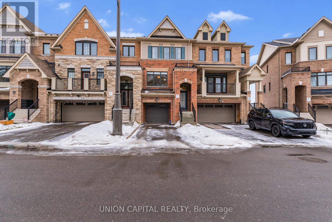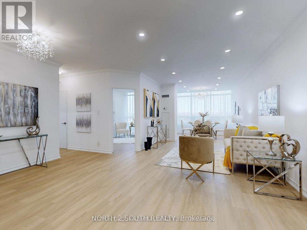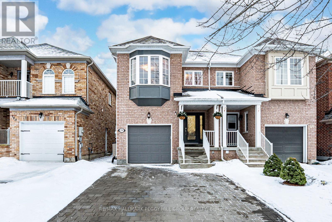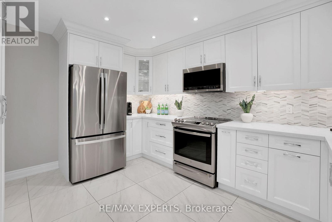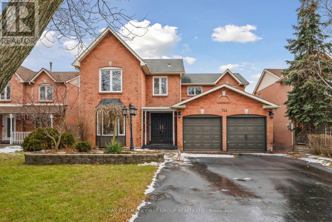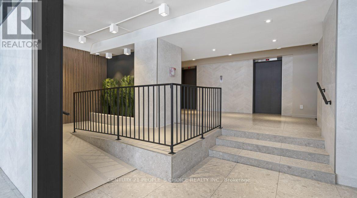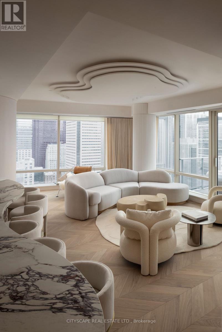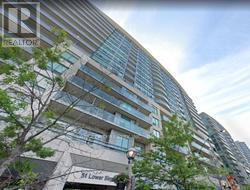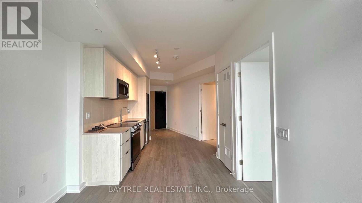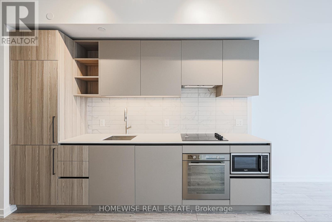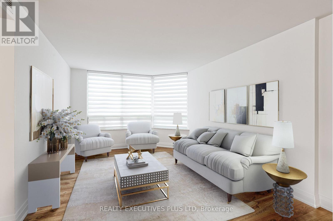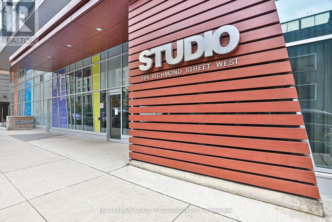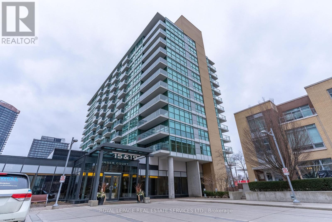Team Finora | Dan Kate and Jodie Finora | Niagara's Top Realtors | ReMax Niagara Realty Ltd.
Listings
720 - 4k Spadina Avenue
Toronto, Ontario
Welcome to this gorgeous sun-filled 2-bedroom + den Corner unit over 800sf PARKING& LOCKER included, ideally located just steps from the CN Tower and Rogers Centre. This beautifully South/West Facing Corner unit ffers a spacious living and kitchen area, perfect for entertaining, with a walk-out to the balcony where you can enjoy stunning sunset views of downtown Toronto. The balcony overlooks lush green space and building amenities. Both the primary and second bedrooms are bright and generously sized, with afunctional ensuite washroom, while the second bedroom also offers partial lake views. Extras & Amenities: Residents enjoy extensive, resort-style amenities including a massive indoor pool with soaring two-storey ceilings and hot tub, fully equipped fitness centre, yoga studio, party rooms, theatre, games room (billiards and ping-pong), and an outdoor BBQ area featuring a rock-climbing wall, tanning deck, and lounge spaces and 2Guest Suites. Additional conveniences include 24/7 concierge service, DIRECT access to SOBEYS and close proximity to waterfront parks, transit, and downtown attractions. With full access to public transit, seconds to the Gardiner Expressway and Lakeshore Boulevard, and walking distance to the lake, this location offers unmatched urban convenience. EXTRAS: PARKING & Locker, The unit has been freshly painted and is move-in ready. All utilities included expect Hydro &Internet. (id:61215)
44 Ash Crescent
Toronto, Ontario
Welcome to this renovated two-bedroom home in the quiet Long Branch neighbourhood. Features include an open-concept kitchen with large windows, pot lights, full-size appliances, and ample storage. Coin-operated washer and dryer on-site. Steps to the lake, parks, trails, shops, and TTC. A great opportunity to live in a prime Long Branch location. (id:61215)
32 Marble Arch Crescent
Ottawa, Ontario
Welcome to prestigious living in the heart of Centrepointe. Nestled on one of the community's most exclusive and quiet streets, this magnificent all-brick Valecraft Home offers over 3,300 SF of sun-filled elegance above grade. From the grand foyer with its sweeping circular staircase to the expansive principal rooms, every inch of this residence is designed for sophisticated family living. The heart of the home is a chef-inspired kitchen featuring maple cabinetry, granite countertops, and updated stainless steel appliances, seamlessly flowing into a bright breakfast room and a large family room with a fireplace. Upstairs, you'll find four oversized bedrooms, while the massive, fully finished lower level serves as the ultimate entertainment hub with a recreation room, a 3-piece bath, and a large cold storage room. Large main floor laundry room with laundry chute from 2nd floor! Oversized double-car garage with rear yard access. Recent updates include upgraded attic insulation (2022), new high-efficiency gas furnace and central air conditioner (2021), irrigation system, wood-burning fireplace, central vacuum, Home Generator, EV charger, and much more! Step outside to a private, mature oasis. The oversized 64' x 110' lot features a fully fenced rear yard, a spacious patio, and a professional irrigation system, perfect for kids, pets, and summer hosting. Located steps from great schools, Centrepointe Park, Algonquin College, Centrepointe Theatre, as well as the Baseline Transit Station and the Hwy 417, this home offers an unbeatable blend of space and convenience. (id:61215)
16 Alison Avenue
Waterloo, Ontario
Welcome to 16 Alison Avenue, a charming and inviting bungalow. Ideally located just steps away from Soper Park which offers playgrounds for children, green space for your four-legged friends and a beautiful green space to enjoy. With local schools around the corner and a variety of grocery and shopping stores minutes away, this bungalow has it all. This well-maintained home offers a functional layout with two bedrooms on the main floor and a potential third bedroom on the lower level, perfect for a growing family, guests, or a home office. The open-concept kitchen and family space creates a warm and welcoming atmosphere, ideal for everyday living and entertaining. The main level features a full bathroom, while the lower level includes a convenient three-piece bath. Outside, you'll appreciate the carport for one vehicle along with a double-wide driveway that can accommodate up to five cars - a rare and valuable feature. The large backyard offers plenty of space to relax, garden or entertain, and includes three sheds to store all of your outdoor equipment and seasonal items. This home combines comfort, practicality, and a fantastic family-friendly location - a wonderful place to call home. RSA. (id:61215)
60 Manor Crescent
Orangeville, Ontario
Great Starter Home Awaits With This Extensively Renovated & Well Maintained Semi-Detached End Unit! Fully Fenced Backyard With No Neighbours To One Side Works Great With Small Children Or Pets. Carpet Free With Vinyl Plank Flooring Throughout. Stylish Kitchen 21' Boasts Ceramic Floors & Amazing Porcelain Backsplash. Cozy Breakfast Area & Coffee Station Flows Nicely Into The Heart Of The Kitchen. An Entertainers Dream With Convenient Walk Out From The Main Living Area/Dining Rm To Backyard Patio 21' . Enjoy Added Living Space With The Recently Renovated Lower Level 25' Comprised Of A Good Sized Rec Rm, Laundry Rm With Bonus Pet Wash/Laundry Sink & Lots Of Extra Storage Areas. Big Ticket Items Done Recently Include Roof 25', Vinyl Siding 23', Eavestroughs 22', Windows 21', Bathrooms(Vanities & Tiling) 21', LED Lights 21', Furnace + A/C 20' & Electrical Panel 20'. Within Walking Distance Of Shopping Centres, Grocery Stores, Schools(Elementary & Secondary), Rec Centre, Library, Park Etc. The Work Is Done....Time For You To Enjoy! (id:61215)
101 - 5980 Whitehorn Avenue
Mississauga, Ontario
Gorgeous 3-Bedroom Condo Townhouse in a Quiet, Family-Friendly Neighbourhood. Featuring hardwood flooring throughout, oak staircase, and numerous upgrades. This home offers an excellent layout that is bright, spacious, and beautifully maintained. The large kitchen boasts ample cabinetry, an extended pantry, quartz countertops, backsplash, and newer stainless-steel appliances, combined with a breakfast area. The family room can be used as a formal dining area, while the oversized combined living and dining space is perfect as a great room. The primary bedroom includes a 3-piece ensuite and a walk-in closet. Two additional generously sized bedrooms and two bathrooms complete the upper levels. The finished ground floor/basement is ideal for a family room or home office, with a walkout to the backyard/playground and direct access to the garage. Large windows throughout provide abundant natural light. Backing onto a park and playground, this home is steps to schools and transit, and minutes to Highway 401, Heartland Town Centre, major outlets, and all amenities. Absolutely gorgeous townhouse in one of the most sought-after communities - your search ends here! All newer upgrades throughout. (id:61215)
116 - 256 John Garland Boulevard
Toronto, Ontario
Brand New furnace AC. New Gazebo & wooden deck, High end appliances. very affordable town home. TTC on door step. Over 30K spent in Renovations. Live upstairs and rent out the 2 bedroom basement that can help pay off your mortgage. Open concept kitchen with quartz counter top. 3 + 2 Bedroom, 3 bathroom. (id:61215)
5 - 23 Hay Lane
Barrie, Ontario
STYLISH 2024-BUILT HOME IN BARRIE'S INNISHORE COMMUNITY - BEAUTIFULLY UPGRADED, MOVE-IN READY, & DESIGNED FOR MODERN EVERYDAY LIVING! Welcome to this stunning 2024-built home in Barrie's sought-after Innishore neighbourhood, where modern design meets everyday convenience. Enjoy being within walking distance to parks, everyday essentials, and schools, including the newly built Maple Ridge Secondary School, while being just minutes from golf courses, the library, public transit, major shopping centres, restaurants, and the Barrie South GO Station. The beautiful shores of Kempenfelt Bay are only 10 minutes away, providing endless opportunities for recreation. Inside, an open-concept layout filled with natural light creates an inviting atmosphere, complemented by a beautifully upgraded kitchen featuring stainless steel appliances, quartz countertops, a matching backsplash, under-cabinet lighting, and a functional island with built-in outlets. Enjoy two generous bedrooms, including a spacious primary retreat with dual closets and oversized windows, plus a stylish four-piece bathroom with sleek finishes and recessed shower shelving. The expansive front balcony offers both covered and open-air sections, perfect for entertaining or quiet relaxation. Additional highlights include custom window coverings, a full laundry room with added storage, a carpet-free interior for easy maintenance, and two convenient parking spaces in the front driveway and the attached garage beneath the unit. Discover a #HomeToStay that captures the best of modern living - bright, stylish, and perfectly positioned for the life you've been waiting for! (id:61215)
176 Roseanne Circle
Wasaga Beach, Ontario
Welcome to this stunning Fernbrook-built home , ideally located in the growing community of Wasaga Beach. This beautifully residence showcases hardwood flooring throughout the main floor, oversized windows that flood the home with natural light, and a modern, highly functional layout designed for today's family living. The main level features a den perfect for use as a home office and a bright open-concept kitchen with a large central island, and seamless flow into the living and dining areas-perfect for both everyday living and entertaining. Thoughtful upgrades throughout the home enhance comfort, style, and long-term value. Upstairs, the home offers four generously sized bedrooms, including two private ensuite bedrooms. Two secondary bedrooms are connected by a Jack-and-Jill bathroom, providing both convenience and privacy, ideal for families with children. The WALK-OUT Basement with an excellent layout offers outstanding potential for a future in-law suite, rental income, or additional living space, adding flexibility and investment value to the home. OVERSIZED Premium lot features protected forest, trail and pond views. Located in an area poised for exciting future development, including a planned new high school nearby, this neighbourhood continues to grow in value and convenience, addressing what was previously a limited secondary school offering. Enjoy the best of lifestyle and location: just 5 minutes to Wasaga Beach and approximately 30 minutes to Blue Mountain, with year-round recreation including skiing, hiking, beaches, and waterfront activities. A perfect blend of modern upgrades, thoughtful design, and an unbeatable location, this move-in-ready home is an exceptional opportunity for families, investors, or anyone seeking a relaxed lifestyle close to nature. (id:61215)
Main - 141 Gunn Street
Barrie, Ontario
UTILITIES INCLUDED! Welcome to 141 Gunn Street, located in one of Barrie's most established east-end neighborhoods. Enjoy a private entrance into a spacious foyer with ensuite laundry. The dining area features hardwood floors, while the bright living room offers a walkout to the front balcony. The full eat-in kitchen provides ample storage and essential appliances. The primary bedroom includes a double closet and walkout to the rear patio overlooking the landscaped yard. The second bedroom is conveniently located next to the four-piece bathroom with linen storage. A standout feature is the sunroom-perfect as a home office, den, or plant room-with its own walkout to the yard. Dedicated parking included and extra storage in the shared garage. Close to parks, RVH, Georgian College, transit, downtown, and top-rated schools, perfectly located! (id:61215)
52 Gosney Crescent
Barrie, Ontario
Welcome to this well-maintained, detached 4 level backsplit, 1719 sf finished, offering 2+1 bedrooms and 2-4 pc bathrooms. The home features two-walk-outs to a fully fenced rear yard, perfect for family living and entertaining. Enjoy year round comfort with central air conditioning and the convenience of a single attached garage. The spacious family room is highlighted by a cozy gas stove, creating a warm and inviting atmosphere. Numerous updates were completed in 2022 including a gorgeous kitchen with four stainless steel appliances, a modern stainless double sink and faucet, fresh paint throughout, and washer and dryer. Hardwood floors in the living room were refinished and varnished, with updated flooring in the bedrooms, dining room and kitchen. Additional updates include new shingles and garage door (2018). The property also features a shed, owned hot water tank and offers quick possession. (id:61215)
2519 - 8960 Jane Street
Vaughan, Ontario
1 Bed 1.5 Bath Unit with functional layout at a total of 735 Sq.Ft. (600 Sq.Ft.+ 132 Sq.Ft. balcony) With Northern Exposure, 9 foot ceilings, floor to ceiling windows, modern kitchen with center island and stainless steel appliances plus laminate flooring throughout. Conveniently Located Steps to Vaughan Mills Shopping Centre, Close to Canada's Wonderland, Shops, Restaurants, Highway 400,407, Viva Bus Line, Subway/TTC. Impressive luxury amenities include: Outdoor pool and terrace, Theatre and games room, Yoga studio and fitness center, Party room, billiards, and bocce courts, Serenity lounge, wellness courtyard, Pet Grooming Room, Wi-Fi Lounge and Pool. (id:61215)
Bsmt - 5 Richvalley Crescent
Richmond Hill, Ontario
Bright & spacious walk-out basement apartment with private separate entrance in a family-friendly Richmond Hill neighbourhood. Backs onto a scenic ravine, providing peaceful unobstructed views and a natural setting. Features 2 bedrooms, a modern open-concept kitchen, and a spacious living area, plus private in-suite washer and dryer and a dedicated dishwasher. Conveniently located near top-rated schools, parks, trails, shopping, and major highways. Ideal for small families or professionals. (id:61215)
10169 Concession 3 Road
Uxbridge, Ontario
Wow! 12 acres, recently renovated 4 level side split with finished basement with huge above grade windows, 5 garages (2+3) car garage, pond and detached 1600sf two-storey 3 car heated workshop/garage with partially finished 3 room loft, water, 3 overhead doors, man door and numerous windows, within minutes to amenities. This unique residence features four bedrooms, two upstairs and two downstairs, vaulted ceilings, huge great room and family size stylish kitchen with centre island providing ample space for family and guests. The primary suite is a luxurious retreat, boasting a 12-foot vaulted ceiling, a walk-in closet, a private balcony overlooking the pond, and a spa-like 5-piece ensuite with a skylight, sauna, and his-and-her sinks. The second upstairs bedroom also features a 12-foot vaulted ceiling, a double closet, and a walkout to the balcony. The spacious great room, with its impressive 12'10" vaulted ceiling, laminate flooring, and a gas stonecast fireplace, creates a warm and inviting atmosphere. The basement, with huge above-grade windows, offers two additional bedrooms, a 3-piece bathroom, and a recreation room with direct access to the attached 2-car garage. The detached 3 car workshop/garage with loft offers numerous possibilities for home business, studio or entertainment. Enjoy the perfect blend of rural tranquility and convenient access to amenities. Downtown Mount Albert is just minutes away, while Uxbridge, with its hospital, shopping, and diverse amenities, is a short 14-minute drive. Additionally, Newmarket/Aurora and Hwy 404 is within an 18/20 minute drive. Experience the ultimate in private, country living at this exceptional Uxbridge property that offers numerous possibilities. (id:61215)
20 Viola Street
East Gwillimbury, Ontario
The Perfect 4 Bedroom & 4 Bathroom Detached Home* Located In East Gwillumbury's Family Friendly Sharon Community* 3 Years New* Premium 37ft Frontage* Corner Lot W/ No Sidewalk* Sun Filled Home W/ No Neighbour On One Side* Separate Entrance Finished By Builder* Amazing Rental Potential* Beautiful Curb Appeal W/ Stone & Brick Exterior, Covered Front Porch, Large Windows, 360 Exterior Pot Lights & Double Main Entrance Doors* True Open Concept & Customized Layout* Chef's Kitchen W/ Modern Cabinetry* Quartz Counters W/ Matching Backaplsh* Expansive Centre Island W/ Sitting For Four* High End Stainless Steel Appliances Including Gas Range & Exposed Chimney Hood Fan* Upgraded Smoothed Ceilings Throughout* Huge Family Room W/ Gas Fireplace* Dining Room W/O To Sundeck* California Shutters Throughout* Spacious Living Room W/ Large Window* High 9ft Ceilings On Main Floor* Primary Bedroom W/ High Vaulted Ceilings* Large W/I Closet Space* 5PC Ensuite W/ Dual Vanity & Ample Storage Space* Separate Standing Shower & Tub W/ Neutral Color Tiling* 2nd Primary Bedroom W/ 3Pc Ensuite* Large Window & Dbl Closet Space* All Spacious Bedrooms W/ Windows & Closet Space* 3 Full Bathrooms On 2nd Floor* Perfect For Large Families* Full Laundry Room W/ Side By Side Front Loading Washer & Dryer + Sink For Handwashing* Separate Entrance To Basement* Upgraded Above Grade Windows* Upgraded 200 AMP Control Panel* Great Rental Potential* Easy Access To East Gwillumbury GO Station* Shops On Yonge & Greenlane* HWY 404* Sharon Public School* Our Lady Of Good Council Catholic School* Murrel Park & Much More! Must See* Don't Miss! (id:61215)
630e - 278 Buchanan Drive
Markham, Ontario
Your future home awaits here - a stunning and rare 3-bedroom, 3-bath luxury residence in the heart of prestigious Unionville, offering a unique split-layout design that functions as two self-contained apartments, each with its own kitchen, stainless steel appliances, full 4-pc ensuite bathroom, and walk-out to a large balcony-perfect for multi-generational living or high-yield dual tenancy. This spacious unit features laminate flooring throughout, stone countertops, and a bright, functional layout that maximizes privacy and versatility. Located within the sought-after Unionville Gardens community, residents enjoy world-class amenities including a 24-hour concierge, indoor pool, sauna, steam room, gym, yoga studio, mahjong and karaoke rooms, elegant party spaces, guest suites, and abundant visitor parking. Steps to Downtown Markham, York University's Markham Campus, Whole Foods, restaurants, groceries, transit, top-ranked schools, Too Good Pond, and minutes to Hwy 404/407, this exceptional unit offers unmatched convenience, lifestyle, and investment potential in one of Markham's most desirable addresses. (id:61215)
320 Harwood Avenue
Ajax, Ontario
MUCHO BURRITO Business in Ajax, ON is For Sale. Located at the busy intersection of Bayly St W / Harwood Ave S, Surrounded by fully residential neighbourhoods. Close to schools, highways, offices, banks, and major big-box stores. Operating since 2014 with strong sales and growth potential. Avg. Monthly Sales: $53,650, Rent: $8721.71/m incl. TMI. Lease Term: Existing till May 2026 + 5 + 5 years option to renew, Royalty: 6%, Advertising: 4%, 68 seating with Turnkey operation. This store has been FULLY Renovated as per Franchisor requirements in Sept 2024 (id:61215)
619 - 621 Sheppard Avenue E
Toronto, Ontario
Awesome Opportunity To Be At The Heart Of It All At Bayview Village, Amazing Vida Condos Is The Best Development In North York, We are Offering Open Concept Junior One Bedroom Apartment With Kitchen, Upgraded Cabinets And Lighting, Living & Dining Area, Full Bath,Ensuite Laundry, 9 Ft Ceiling, Stainless Steel Appliances, Hardwood Floors and so much more. This is a good home for someone who's independent and looking for a place to call home at the Heart of Bayview Village... Come and Have a look! Great location, close to everything, a Commuter delight between Bayview and Bessarion Subway Station, TTC everywhere, Hwy 404-401 and so much more. Bayview Village Mall within 300 meters, Hospitals, Place of Worship, Multi cultural Dining Options and Groceries within 2-6 km radius. Possibilities are ENDLESS...SEE, potentials.. book a showing today! (id:61215)
5 - 65 Dorchester Boulevard
St. Catharines, Ontario
Welcome to 65 Dorchester Blvd, Unit #5, a beautifully maintained property that offers you quiet living with unmatched convenience in the heart of St. Catharines'. This home is ready for you to move in! The main floor features a welcoming and functional open-concept layout, including an oversized Living Room and a dedicated Dining Room that connects seamlessly to the functional Kitchen. The second floor accommodates family living with a generous Primary Bedroom and two additional well-sized bedrooms, perfect for children or a home office. Significantly expanding your living space is the fully finished basement, featuring a large Recreation Room, ideal for entertaining or a home gym, plus a practical Laundry Room area. Adding significant value, the Master Bedroom windows and the rear backyard door were installed just 2 years ago, and the dishwasher is brand new! Furthermore, the Condo Board will be installing new windows in the Kitchen and two other bedrooms (excluding the Master Bedroom), and the Attic insulation was recently replaced in September 2025, ensuring better efficiency. Enjoy premium living just minutes away from major amenities, schools, the Welland Canal, and quick access to the QEW highway, making commuting effortless. This home is perfect for the buyer who values location, recent maintenance, and a turn-key condition. Don't miss the chance to make this house your new home! (id:61215)
698 Buffalo Road
Fort Erie, Ontario
Welcome to 698 Buffalo Road, a well-maintained raised bungalow nestled on a generous, mature lot in Fort Erie's desirable Crescent Park community. Offering space, comfort, and versatility, this solid home is ideal for families, downsizers, or anyone seeking a property with both indoor and outdoor enjoyment. The main level features a bright and functional layout with a welcoming foyer, spacious living room, dedicated dining area, and a practical kitchen ready for everyday living or future updates. Three comfortable bedrooms and a 4-piece bathroom complete the main floor. The fully finished lower level expands your living space with a large family room, an additional bedroom, a 3-piece bathroom, and a dedicated laundry room with storage. Outside, the property truly shines with its ample yard, deck, and patio areas for entertaining. An attached garage and private double driveway provide ample parking and convenience. Ideally located just minutes from the shores of Lake Erie and a short drive to the beautiful beaches of Crystal Beach, this home also enjoys easy access to local schools, parks, shopping, and amenities in Fort Erie. Commuters will appreciate the convenient connections to major routes and the nearby Peace Bridge. Whether you're looking for a move-in-ready home with room to grow or a property you can personalize over time, 698 Buffalo Road offers an excellent opportunity to enjoy comfortable living in a sought-after neighbourhood. (id:61215)
10 Bunting Court
Pickering, Ontario
Commanding an enviable position on a prestigious, multi-million-dollar court, 10 Bunting Court delivers a rare blend of estate-style living and urban convenience, set on nearly two acres in the heart of the city. Tucked away in a private enclave yet moments to top-tier schools, shopping, everyday amenities, and seamless access to Highways 401 and 407, this residence offers both exclusivity and ease. Crafted for elevated living and impressive entertaining, the home showcases grand principal spaces, refined architectural detailing, and a statement wood-and-iron staircase that sets the tone throughout. The layout includes 5+1 generously sized bedrooms with the fifth bedroom currently styled as a luxurious walk-in dressing room, easily converted back if desired, along with five beautifully finished bathrooms. The lower level is thoughtfully designed with expansive recreational space and a private nanny suite, accessed by dual staircases. Two fireplaces exist within the home and may be restored to working condition. Outside, the grounds unfold as a resort-like retreat with professionally curated landscaping, illuminated stone columns, mature trees, sculptural accents, paved lounging areas, And An Impressive Collection Of Fruit-Bearing Trees Including Cherry And Plums. A newer circular driveway creates an impressive arrival, complemented by a natural stone exterior that harmonizes with its surroundings. Serviced by municipal water and septic, this remarkable property offers privacy, scale, and sophistication in one of Ajax's most elite and tightly held neighbourhoods. (id:61215)
7 Scott Drive
Norfolk, Ontario
Welcome to 7 Scott Drive - a stunning executive bungalow available for lease in the vibrant community of Port Dover. This newly constructed custom home seamlessly blends refined craftsmanship with modern comfort, offering nearly 2,000 sq. ft. of elegant main-floor living.From the moment you arrive, the home's curb appeal stands out with its board and batten exterior, accented by timeless stonework and an inviting front porch - the perfect place to enjoy a morning coffee or unwind at the end of the day.Inside, the spacious open-concept layout is filled with natural light from soaring windows and anchored by a striking stone fireplace. The gourmet kitchen is a chef's dream, featuring sleek quartz countertops, a generous island, and a "hidden" walk-in pantry. The adjoining covered patio extends your living space outdoors, ideal for alfresco dining or relaxing summer evenings.The oversized dining area, stretching more than 22 feet, offers ample room for entertaining, while the nearby laundry/mudroom and stylish powder room add convenience and functionality.The serene primary suite includes a large walk-in closet and a spa-like ensuite with dual sinks and a luxurious walk-in shower. Two additional bedrooms, each with a walk-in closet, share a beautifully appointed Jack & Jill bath, making this layout as practical as it is sophisticated.The bright, unfinished lower level with 9' ceilings adds even more versatility for storage or recreation.Just a 15-minute walk from downtown Port Dover and the sandy shoreline, this home offers not only comfort but also an enviable lifestyle-where boating, beaches, local dining, and boutique shopping are all within easy reach.Lease this exceptional home and experience luxury living in one of Port Dover's most desirable neighbourhoods. (id:61215)
478 Robert Woolner Street
North Dumfries, Ontario
Welcome To This Incredible Fully Detached Home Located In a Brand New Community Built By Cachet In AYR. This 2600 Sq Ft 4 Bedroom and 4 Washroom Home Is Situated On One Of The Largest Pie Shaped Lots In This Subdivision With Unobstructed Views. Upgraded Home With Hardwood Flooring Throughout The Main, 9 Ft Ceilings With Smooth Ceiling Finish And 8 ft Doors. Brand New S/S Appliances With Built-in Dishwasher And Quartz Countertops. 4 Spacious Bedrooms On The 2nd Level With 3 Full Washrooms And 2nd Floor Laundry. Lots of Natural Sunlight Throughout This Home. 4 Car Driveway, Gas Fireplace, No Side Walks, Pie Shaped Lot backing onto a farm with unobstructed views. Reputable schools, Brand New community built. New Parks in this family-friendly neighborhood. Minutes to Cambridge And Kitchener. (id:61215)
1 - 361 Arkell Road
Guelph, Ontario
Welcome to this exceptional 3-bedroom End unit townhouse in Guelph's highly sought-after South End - a rare opportunity offering space, light, and long-term value. This home features a rare centre hall plan layout, creating a balanced and spacious flow that is seldom found in townhomes. Large windows throughout allow for abundant natural light, resulting in a bright, welcoming interior. Set within a well-managed, desirable complex, condo fees include snow removal and lawn maintenance right up to the front door, making this an ideal low-maintenance option for both homeowners and investors. The primary bedroom includes a private 3-piece ensuite, while two additional well-sized bedrooms provide flexibility for family living, guests, or home office use. The unfinished basement offers excellent future potential, complete with large windows and a rough-in for a bathroom - ideal for expanding living space, accommodating extended family, or enhancing overall value. The location is a standout: 3-minute walk to a nearby plaza with convenience store, pharmacy, and medical services, 3-minute walk to public transit, with under 20 minutes by bus to the University of Guelph, 8-minute drive to the University of Guelph, 11-minute drive to Highway 401 Whether you're looking for a low-maintenance home, a well-located property with room to grow, or a strong long-term investment, this South End condo townhouse checks all the boxes. Rare layout. Prime location. Exceptional potential. (id:61215)
1002 - 3 Michael Power Place
Toronto, Ontario
Welcome to 3 Michael Power Place Suite 1002, an inviting, sun-filled corner suite in the heart of Islington Village. Just an 8-minute walk to Islington Subway Station, this highly desirable location offers seamless access to transit, major highways, shops, cafés, and vibrant local dining.The beautifully maintained suite features dark espresso hardwood flooring, numerous pot lights, and an open-concept layout. The living room offers plenty of natural light with a walkout to the private balcony-perfect for morning coffee. The modern kitchen is open to the living area and showcases tile flooring, granite countertops, a breakfast bar, tile backsplash, and stainless steel appliances including a fridge, stove, dishwasher, and built-in microwave/hood vent.The spacious primary bedroom boasts hardwood floors, pot lights, a double closet with mirrored doors, and a private AC3-piece ensuite bath. The second bedroom also includes hardwood flooring, pot lights, and a double closet-ideal for guests, a home office, or a nursery. A well-appointed 4-piece main bathroom and convenient ensuite laundry with a stainless steel stacked washer/dryer complete the space. Residents enjoy excellent building amenities, including a 24-hour concierge, fitness center, indoor pool, party room, and more. With its tasteful neutral décor, abundant natural light, and unbeatable location, this bright and stylish unit is the perfect place to call home. (id:61215)
709 - 665 Cricklewood Drive
Mississauga, Ontario
An exceptional opportunity to lease in one of Mississauga's most sought-after neighbourhoods. This bright and spacious 2-bedroom, 2- washroom condo townhouse offers approximately 1100 sq ft of well designed living space. Featuring soaring ceilings and floor-to-ceiling windows, the unit is filled with an abundance of natural light. Ideally located just minutes from Lake Ontario, Port Credit, scenic trails, and a variety of shops and restaurants in the vibrant Port Credit community. Convenient access to the QEW and GO Transit provides an easy commute to downtown. An unbeatable location offering the perfect balance of urban convenience and suburban comfort. Comes with 1 parking spot and 1 locker! (id:61215)
2113 - 6 Dayspring Circle
Brampton, Ontario
WELCOME TO THIS FABULOUS GROUND FLOOR TWO BEDROOM + A HUGE DEN OR EXTRA BEDRROM WITH TWO FULL BATHROOMS, ONE UNDERGROUND PARKING SPACE. ABSOLUTELY PERFECT FOR FIRST TIME BUYERS OR INVESTORS! CONVENIENTLY LOCATED NEAR ALL AMENITIES, PUBLIC TRANSPORATION, SCHOOLS, COLLEGES AND GROCERY STORES AND HIGHWAYS. AM OPEN CONCEPT UNIT, VERY SPACIOUS, COMPLEMENTED BY A WALK OUT TO A SUNDECK AND BBQ AREA! THE MASTER BDRM FEATURES A WALK IN CLOSET AND A FULL ENSUITE. ENJOY THE MODERN AND UPDATED KITCHEN, BRAND NEW CUNTERTOPS AND CUPBOARDS. ALL OFFERS WILL BE CONSIDERED. FLEXIBLE CLOSING. (id:61215)
23 Bruce Beer Drive
Brampton, Ontario
Welcome to this cozy studio basement apartment at 23 Bruce Beer Drive in Brampton, perfect for a working couple or a single professional seeking comfort and convenience. This inviting space offers a practical layout for sleeping, dining, and relaxing, all within a clean and well-kept environment. Located in a family friendly neighborhood, you'll enjoy walking-distance to Century Gardens Recreation Centre, grocery stores, transit, shopping, schools, parks, and more, with easy access to Highway 410 making your daily commute simple and efficient. Tenant to pay 30% utilities and their own internet/TV. Central location in an accessible part of Brampton. This charming studio is ready for you to move in and enjoy. Access to backyard not included. One parking spot included, a second spot available for an additional cost. (id:61215)
2209 - 430 Square One Drive
Mississauga, Ontario
Welcome to this bright and functional 2-bedroom, 1-bathroom condo in the heart of Mississauga's City Centre. Located on a higher floor, this well-laid-out suite offers open-concept living with a combined living and dining area, a modern kitchen, and north-facing exposure. Includes one owned underground parking space and a locker. The building features excellent amenities and a convenient private entrance. Steps to Square One Shopping Centre, public transit, parks, dining, and major highways. Ideal for professionals or small families seeking comfort and convenience. (id:61215)
67 Veterans Drive
Brampton, Ontario
Absolutely Stunning 5+1 bedroom Detached home, A Real Show Stopper, offering a spacious Layout, Above grade square feet 3488, Spectacular Huge Rear/Side Yard Backing onto conservation, Ravine Lot, grand porch with sitting area, highly upgraded, coffered ceiling and crown molding throughout the home, Separate living room, dining room and family room with a stone walled fireplace. Large Kitchen with glass back splash, LED under valance light, quartz countertop, stainless steel appliances and walk-out to a huge backyard and side yard. Hardwood flooring throughout the home with no carpet. Pot lights inside & outside of the home. A spacious Master Bedroom with a large sitting area. Finished basement with 1-bedroom, large recreation room and 3 PC ensuite. Legal separate entrance. (id:61215)
1474 Sandgate Crescent
Mississauga, Ontario
Nestled in the heart of the sought-after Clarkson community, this move-in ready semi-detached raised bungalow offers nearly 1,800 sq. ft. of beautifully maintained living space. The open-concept main floor features hardwood flooring, pot lights, and kitchen equipped with quartz countertops and stainless steel appliances. Freshly painted with upgraded baseboards, the upper level boasts a bathroom renovated in 2017 and two bright bedrooms-including one with a walk-out to the private, fenced backyard with a large deck perfect for entertaining. The fully finished basement with a separate entrance is a standout feature, offering an ideal in-law suite setup that was freshly updated in 2024 with new vinyl flooring, paint, and a newly renovated bathroom. Large above-grade windows flood the space with natural light, highlighting the spacious recreation room, kitchenette, separate laundry, and two additional bedrooms. With a wide driveway fitting four cars, this home is truly ready for family and guests. Situated in the sought-after Clarkson Community, you are minutes away from the Mississauga Lake Shore, QEW, and GO Station, with immediate convenience to schools, shops, parks, and the Clarkson Community Centre. (id:61215)
46 Hadden Crescent
Barrie, Ontario
Fully Detached 3 Bedroom Home, On Private Pie Shaped Lot In The Desirable North End Of Barrie. Conveniently Located Near Hwy 400, Rvh, Georgian College, Shopping, And Public/Catholic Schools. Quiet, Family-Oriented Crescent, Large Paved Driveway For 4 Cars, Plus Garage Parking For 1. Large, Beautiful Backyard With Deck For Backyard Bbq Entertaining. Spacious Living Room, Eat-In Kitchen. Pride Of Home Ownership Throughout, Perfect Family Home. (id:61215)
46 Hadden Crescent
Barrie, Ontario
Fully Detached 3 Bedroom Home, On Private Pie Shaped Lot In The Desirable North End Of Barrie. Conveniently Located Near Hwy 400, Rvh, Georgian College, Shopping, And Public/Catholic Schools. Quiet, Family-Oriented Crescent, Large Paved Driveway For 4 Cars, Plus Garage Parking For 1. Large, Beautiful Backyard With Deck For Backyard Bbq Entertaining. Spacious Living Room, Eat-In Kitchen. Pride Of Home Ownership Throughout, Perfect Family Home. (id:61215)
18 Eugenia Street
Barrie, Ontario
Upper-level apartment with separate entrance. Located within walking distance to all of Barrie's downtown amenities, this home offers quiet residential living on a great street. Featuring 2 bright and airy bedrooms, 3 pc modernized bathroom, spacious living room, and bonus light filled sunroom perfect for a morning coffee nook, quiet reading corner, or office. 2 parking spaces. Enjoy everything Barrie has to offer including casual and fine dining, waterfront parks, walking trails, beaches and much more. (id:61215)
A608 - 9763 Markham Road
Markham, Ontario
Live In Joy! Brand New Joy Station Condos, Be The First To Live In This Professionally Managed, One Bed, One Bath Condo! Prime Markham Neighbourhood, Steps To Mount Joy GO Station, Parks, Dining, Shopping All Minutes Away! Unit Offers Open Concept Living, Floor To Ceiling Windows, Bringing Tons Of Natural Light, Stainless Steel Appliances, Quartz Countertops, Do Detail Overlooked. Enjoy Amenities: Fitness Centre, Roof Top Terrace, Games Room, Guest Suites, Party Room & 24 Hour Concierge. Make This Your Next Home! (id:61215)
9 Isabella Peach Drive
Markham, Ontario
Welcome to this modern and stylish 3-bedroom townhouse built in 2019, offering a thoughtfully designed living space in a desirable Markham neighbourhood. Bright and open-concept main floor features large windows, and a contemporary kitchen with stone countertops, stainless steel appliances, and a centre island-perfect for everyday living and entertaining. Spacious primary bedroom includes a double his/her closet and a private ensuite. Additional bedrooms are generously sized and versatile for family, guests, or a home office. Enjoy the convenience of a 1-car garage plus 2 additional parking spaces. Ideally located close to schools, parks, shopping, public transit, and major highways. A move-in ready home offering modern comfort and exceptional value. (id:61215)
Ph27 - 32 Clarissa Drive
Richmond Hill, Ontario
Welcome to a fully renovated, professionally designed 2-bedroom, 2-bathroom luxury suite spanning over 1,200 sq. ft. 9' ceilings, PENTHOUSE. Experience breathtaking panoramic views in the heart of Richmond Hill! Every inch of this unit has been upgraded with high-end custom finishes, including crown mouldings, smooth ceilings, pot lights throughout, and premium waterproof vinyl flooring.The stylish, modern custom kitchen features quartz countertops and backsplash, a breakfast island, ample storage, and brand-new, never-used stainless steel appliances (fridge, slide-instove, over-the-range microwave, dishwasher), plus a washer & dryer. Two bright bedrooms with a walk-out to a large balcony, custom closet organizers and two beautifully custom proffesionally renovated bathrooms. Enjoy a spacious open-concept living and dining area perfect for entertaining, with seamless access to your private balcony showcasing unobstructed panoramic views. Additional highlights include custom curtains, modern light fixtures, 1 owned parking spot, and 1 locker. Ideally located just steps from Yonge St., shops, restaurants, transit, and top-rated schools. This penthouse offers the perfect blend of luxury, comfort, style, and convenience. Move inand start living your dream lifestyle today! (id:61215)
179 Warwick Crescent
Newmarket, Ontario
TURN-KEY SUMMERHILL ESTATES BEAUTY WITH A WALKOUT BASEMENT, PRIVATE HOT TUB RETREAT, & EASY ACCESS TO EVERYTHING THAT MATTERS! Tucked into one of Newmarket's most loved neighbourhoods, this stylish and beautifully maintained home in Summerhill Estates delivers the kind of lifestyle buyers dream about. From nearby top-ranked schools and the Nokiidaa Trail system to RioCentre shopping plaza, transit routes, and tree-lined streets that feel instantly welcoming, the location sets the tone. Step inside to a warm, inviting interior where 9-foot ceilings, natural light, and wood flooring frame an easygoing main floor layout made for real life - complete with a bright eat-in kitchen boasting granite countertops, stainless steel appliances, a farmhouse sink, sleek tile backsplash, and a walkout to your own private backyard escape. Outside, the two-tier deck, pergola-covered hot tub, gazebo, and lounge area set the stage for weekend hangouts and evening unwinds. Upstairs offers three comfortable bedrooms, including a serene primary retreat with a walk-in closet and a spa-like ensuite with a deep soaker tub and separate shower. The finished basement, complete with its own private entrance, offers in-law suite potential or bonus space for guests, a home office, or family movie nights. Move-in ready with polished finishes and true pride of ownership evident throughout, this #HomeToStay checks every box and then some. (id:61215)
118 Kayla Crescent
Vaughan, Ontario
Welcome To 118 Kayla Cres In The Heart Of Maple! As You Enter This Fabulous Home You Are Greeted With A SoaringOpen To Above Cathedral Ceiling! This Spectacular Home Boasts An Open Concept Floor Plan & Hardwood Floors T/Out TheMain And Upper Level! The Chef Of The Family Will Fully Enjoy The Renovated Custom Eat-In Kitchen (60k 2019) FullyEquipped With Newer S/S Appliances (2019), B/I Pantry With Kickvac & Quartz Counters. Relax And Unwind In YourSpacious Family Room And Enjoy Hosting Family & Friends In Your Large Dining Area That Includes A Vaulted Ceiling &Cozy Gas Fireplace! The Upper Level Offers 3 Spacious Bedrooms And The Primary Bedroom Boasts A 4Pc En-Suite &Walk-In Closet. A Fully Finished Open Concept Basement For Your Enjoyment & A Good Sized Backyard Great For HostingOr Simply For Your Families Enjoyment! Close To Great Schools (Catholic, Public, French & Maple High School), CortelucciHospital, Public Transit, Shops, Restaurants, Canada's Wonderland & More! This Home Is Truly A Must See! AdditionalUpdates/Upgrades Include New Blinds (2023), New Double & Triple Pane Windows T/Out (26k 2023), Updated Main FloorPowder Room & AC Unit (4k) (id:61215)
724 Barnes Crescent
Oshawa, Ontario
Welcome to this beautifully updated 4-bedroom, 4-bathroom home offering the perfect blend of comfort, space, and modern living in the sought-after Northglen neighbourhood. Thoughtfully designed for both everyday living and entertaining, this home delivers flexibility for growing families and multi-generational living.Step through the double front doors into a bright, open-concept layout filled with natural light from oversized windows. The spacious living room features soaring ceilings, creating an airy and inviting atmosphere, while the adjacent dining area is ideal for family gatherings or hosting dinner parties.The renovated kitchen is a true showstopper, featuring newer stainless steel appliances, quartz countertops, and an impressive 11'6" centre island. A walkout leads to a generous 40' x 12' deck-perfect for outdoor dining and summer entertaining. Just off the kitchen, the cozy family room with a wood-burning fireplace offers the perfect space for relaxed evenings and movie nights.The upper level showcases a generous primary suite complete with two closets, including a walk-in with a full-height 6' double-rack system, and a beautifully renovated, spa-inspired ensuite. Three additional well-sized bedrooms and a modern bathroom with a walk-in shower provide ample space and privacy for family and guests. Walk out Basement with one-bedroom in-law suite, offering excellent flexibility for extended family, guests, or potential income.Enjoy being just blocks from the brand-new Rose Valley Park, featuring four pickleball courts, multiple playgrounds, a BMX park, garden walk, and scenic pathways. Plus, a new state-of-the-art recreation centre set to open in 2026 near Thornton & Conlin will include a library, pool, triple gymnasium, indoor field, fitness centre, and seniors' centre.This exceptional home truly has it all Space, location, and convenience. Don't miss your opportunity to make it yours. (id:61215)
804 - 3875 Sheppard Avenue E
Toronto, Ontario
Bright & spacious 1br apartment in a family friendly rental building. This unit is newly renovated and move-in ready with a new kitchen & bathroom and an open concept living room/ dining room with lots of sunlight! Professionally managed building with attentive maintenance staff to ensure your home is always in great condition. Located in a vibrant neighborhood that offers convenient access to amenities and services in Scarborough and the surrounding area. This area has a diverse population that includes families, young professionals and seniors. Easy access to highways 401 & 404 & Agincourt GO Station. (id:61215)
3609 - 180 University Avenue
Toronto, Ontario
A truly one-of-a-kind Condo Suite at the prestigious Shangri-La Residences Toronto. Spanning over 1,600 sq. ft., this fully reimagined residence has undergone a complete, designer-led transformation, with every finish, fixture, and architectural detail custom crafted exclusively for this suite. The interiors are defined by soft sculptural forms, flowing curves, arched transitions, bespoke millwork, and wide-plank herringbone flooring, creating an exceptional sense of warmth rarely found in condominium living. Expansive floor-to-ceiling windows frame unobstructed panoramic city views while flooding the home with natural light throughout the day. The residence is anchored by a statement Italian Boffi kitchen featuring a dramatic marble waterfall island, integrated high-end appliances, custom lighting, and refined detailing throughout. Each bedroom offers a serene retreat with spa-inspired ensuite bathrooms, while private outdoor spaces with CN Tower and City views further enhance the living experience. A rare opportunity to own a bespoke architectural residence within one of Toronto's most iconic addresses, offering refined five-star living at its absolute finest. (id:61215)
208 - 51 Lower Simcoe Street
Toronto, Ontario
Professionally Managed 2 Bed + Den Suite Offering A Spacious Open-Concept Living And Dining Area With Excellent Natural Light. The Separate Kitchen Features Stainless Steel Appliances And Stone Countertops, While The Generously Sized Bedrooms Provide Comfortable Living. A Versatile Den Has Been Converted Into A Third Bedroom With A Murphy Bed, Ideal For Guests Or A Home Office. Enjoy The Convenience Of Ensuite Laundry And A Stunning 300 Sq Ft Terrace With Unobstructed Panoramic Southwest Views. Boasting An Exceptional Walk Score Of 98/100, This Suite Is Steps To The Waterfront And Harbourfront Centre, And Ideally Located Near Union Station, The PATH, Scotiabank Arena, Rogers Centre, World-Class Dining, Shopping, And Entertainment In The Heart Of Downtown Toronto. **Appliances: Fridge, Stove, B/I Microwave, Dishwasher, Washer and Dryer **Utilities: Heat & Water Included, Hydro Extra **Parking: 1 Spot Included **Locker: 1 Locker Included (id:61215)
1006 - 50 Power Street
Toronto, Ontario
Luxurious Suite North Facing. 1 Br + Full Bath. Find Yourself At Home In This Modern Abode, Located In The Centre Of One Of Toronto's Most Vibrant Neighbourhoods. Step Into A Vivacious Community Of Authentic Charm W/ Ttc At Your Doorstep | 9' Smooth Ceiling | Brand New Stainless Steel Appliances | Double Height Lobby W/ 24 Hr Concierge | Retail Conveniently Located In The Building (id:61215)
Lph15 - 55 Mercer Street
Toronto, Ontario
Discover unparalleled luxury and contemporary living at 55 Mercer St! This stunning 1+1-bedroom, 2-bathroom sun-filled unit was designed with no detail left out. With floor-to-ceiling windows offering breathtaking views of Toronto's skyline, you'll be living amidst style and comfort. This suite features Marvelous 9-ft ceilings, Sleek, modern kitchen with quartz countertops, backsplash, and built-in appliances. Conveniently located within walking distance to the CN Tower, Rogers Centre, Chinatown, Queen West, and many more downtown hotspots. You're just steps from public transportation, top-rated restaurants, and entertainment. Additionally, it's a short walk from universities like U of T, OCAD, and Ryerson, making it perfect for students and professionals alike. (id:61215)
427 - 1210 Don Mills Road W
Toronto, Ontario
Great opportunity to live in a bright & sunny corner unit in a boutique style building. Totally renovated, around 1,650 square feet: 2 bedrooms, 2 baths, large living & dining room and private balcony. Kitchen has new stainless steel appliances, quartz countertops and a large picture window. Hardwood flooring throughout and porcelain tiles in the bathrooms and laundry. Well maintained building with great amenities: squash/racket courts, exercise room, sauna, whirl pool, billiards, party room and an outdoor swimming pool. Convenient location: walking distance to the Shops of Don Mills, TTC at your door step and a short ride to the new LRT. Rent includes hydro, heat, CAC, cable, & internet and 2 indoor parking spots side by side. Condo does not allow pets of any kind and no smoking anywhere in or around the building. This building is best suited to the more mature, lots of social activities. (id:61215)
1403 - 199 Richmond Street W
Toronto, Ontario
Conveniently located** Furnished One Bedroom Unit @ the heart of Downtown Core** High Ceilings w/ Floor To Ceiling Windows** Modern Kitchen w/Meile Appliances** open Balcony for City View & Breath** Steps To Subway, Transits, Financial District, Universities, Theatres and Shopping** 24 Hour Concierge/Security** State Of The Art Amenities Including Fitness Center & Gym, Rooftop Patio, Outdoor Aqua Lounge, Saunas, Billiards Lounge, Party Room, BBQ, Yoga, Underground Visitor Parking. (id:61215)
717 - 19 Singer Court
Toronto, Ontario
Welcome to Concord Park Place. This bright and spacious 688 sq ft corner 1-bedroom + den suite offers a highly functional layout with northwest-facing views from both the bedroom and private balcony. Thoughtfully designed, the open-concept living space is filled with natural light and ideal for both everyday living and entertaining. The modern kitchen features granite countertops and a large centre island, providing ample workspace and storage. The versatile den is perfect for a home office or additional living area. Enjoy a prime location with easy access to Leslie subway station, Go transit and highways 401 & 404. Just a 7-minute walk to North York General Hospital, making it an excellent option for healthcare professionals. Close to multiple medical clinics, Bayview Village, Fairview Mall (one subway stop away), and Yonge/Sheppard (two stops away), with shopping, dining and entertainment all nearby. Residents enjoy exceptional amenities, including an indoor pool, fully equipped fitness center and a theatre room, basketball and badminton courts, and 24-hour concierge services. (Monthly rental parking is available close by). (id:61215)

