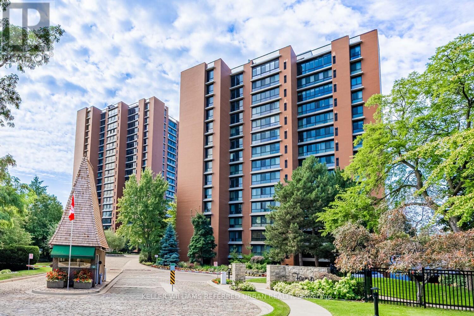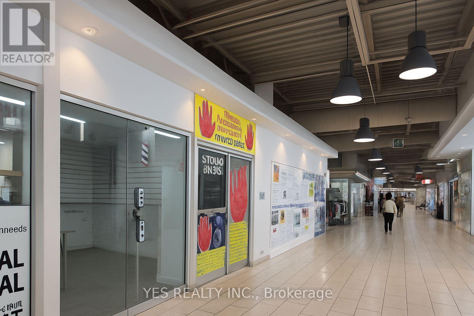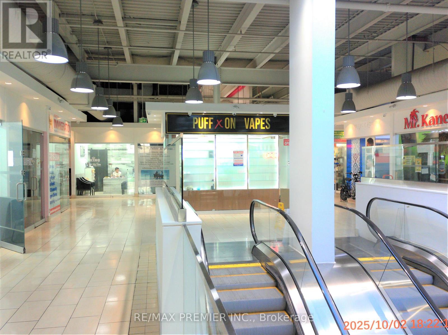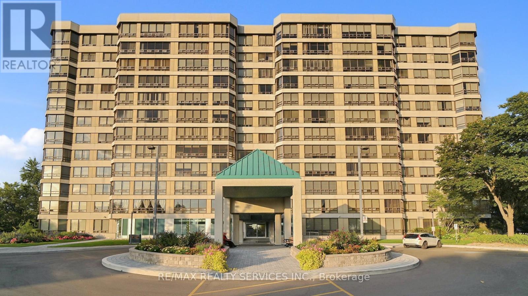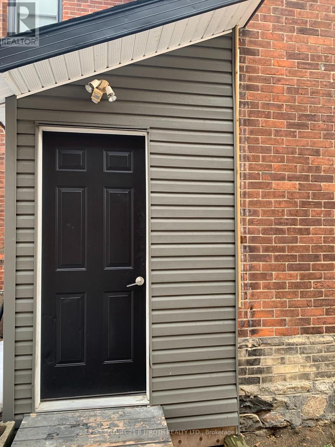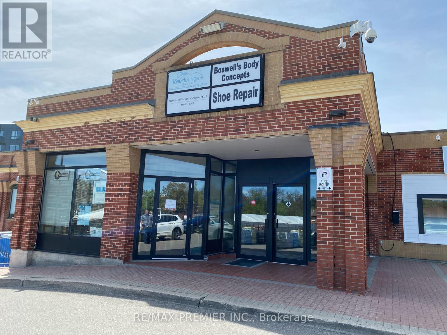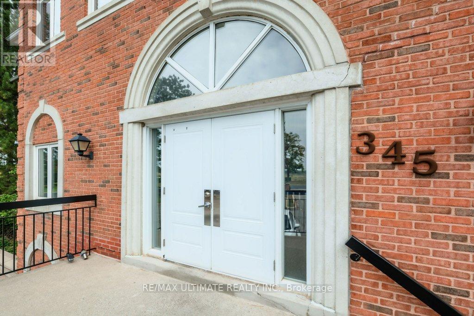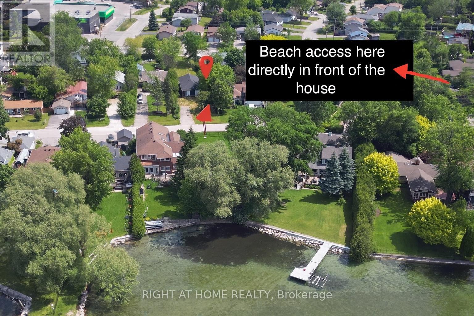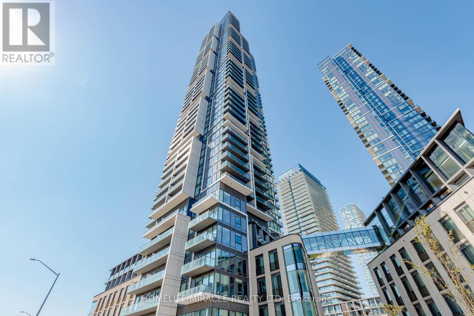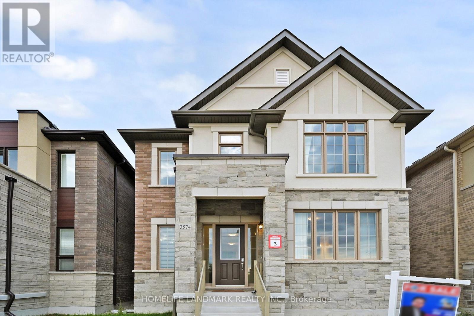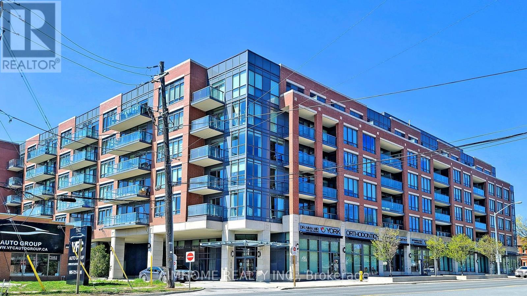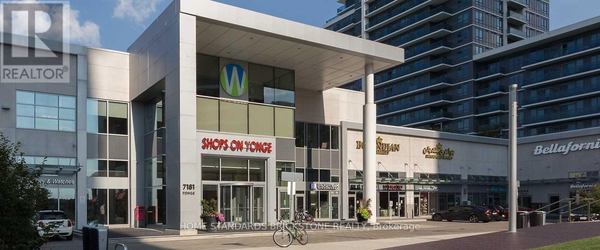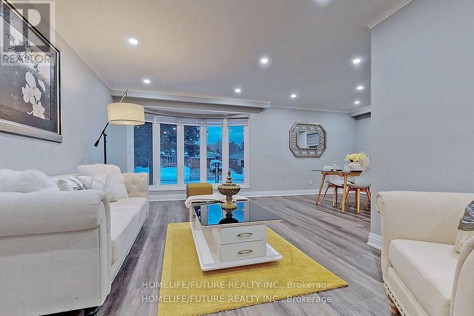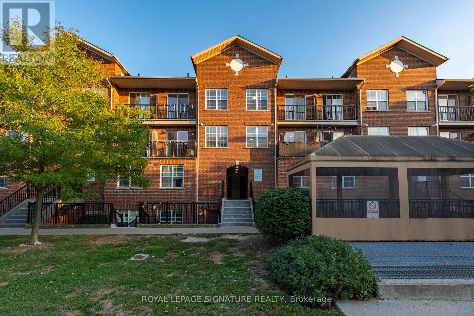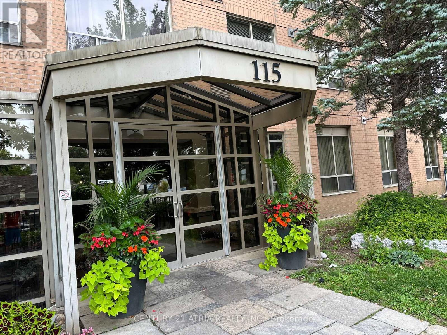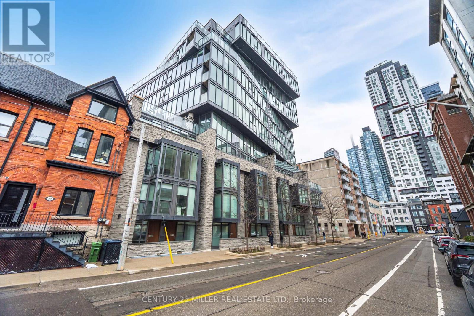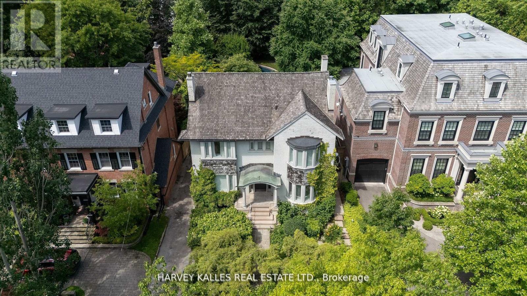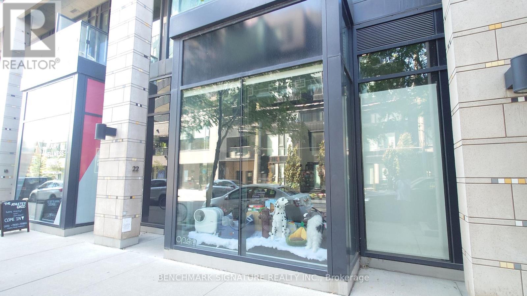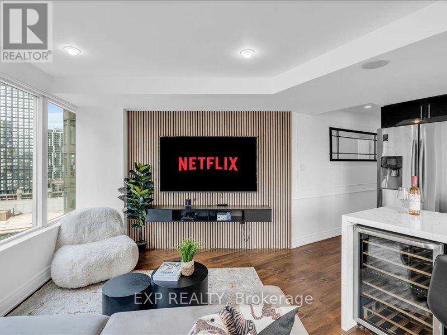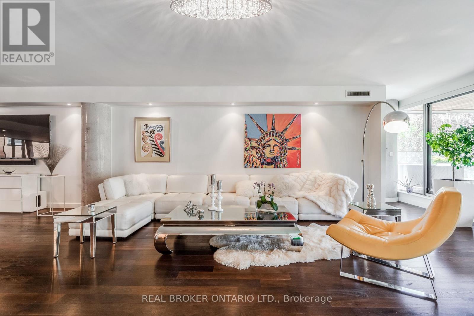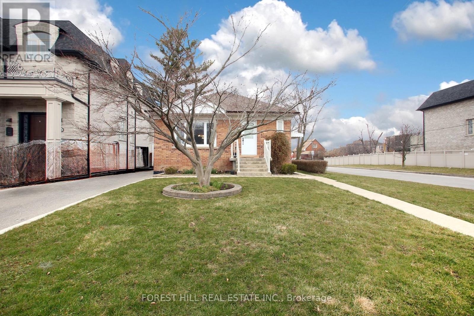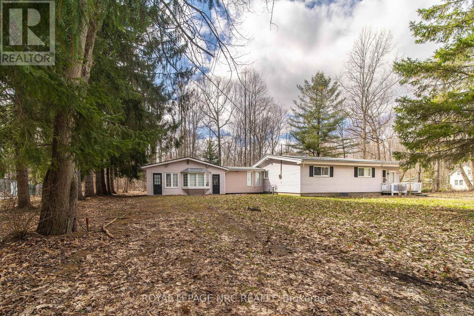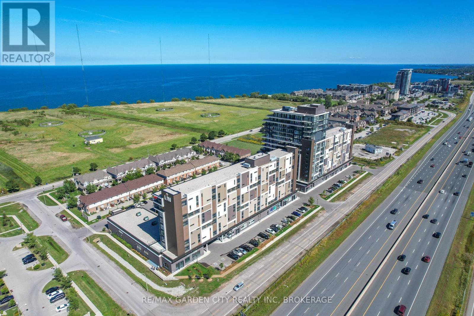Team Finora | Dan Kate and Jodie Finora | Niagara's Top Realtors | ReMax Niagara Realty Ltd.
Listings
1409 - 1400 Dixie Road
Mississauga, Ontario
One of the most coveted, renovated suites at The Fairways voted Condo of the Year in 2021! Ideally located on the Toronto border, this residence offers unobstructed CN Tower and lake views. A golfers paradise adjacent to the Toronto Golf Club and on the grounds of Lake View Golf Course.This large suite includes side-by-side parking for two vehicles right beside the elevator, complete with an EV charging station and private locker. Inside, the gourmet kitchen showcases 4-inch quartz countertops, soft-close cabinetry, and premium stainless-steel appliances. The suite spans an impressive 1,950 sq. ft. of refined living space, featuring three renovated spa-inspired bathrooms and three spacious bedrooms, all overlooking two golf courses for unmatched privacy and serene views.A standout opportunity is the ability to add an additional powder room in the front storage room an exceptional value-add that enhances both functionality and resale appeal. Enjoy remarkably low condo fees for a suite of this scale, with all utilities, internet, and cable TV included.Residents indulge in a true resort-style lifestyle, complete with an outdoor pool, tennis courts, fully equipped gym, library, woodworking studio, card room, and the exclusive McMaster House the perfect venue to host your gatherings in style. (id:61215)
1b22 - 7215 Goreway Drive
Mississauga, Ontario
Cute Space Offering Many Opportunities Ranging From Running Your First Professional Office, Testing Your Entrepreneur Skills Or Start Your First Retail Business. A Very Busy Shopping Mall With Sizeable Foot Traffic Brings People Close To Your Business. This Is Gross Lease. (id:61215)
2c22 - 7215 Goreway Drive
Mississauga, Ontario
Location....Location....Location.... Fully Furnished Prime Space in a High Traffic Mall....Strategically well-located retail unit...Approx. 134 Sq. Ft... Currently being run as a Licensed Vape Store ....just right off the escalators on the second floor of Westwood Square Mall. Great exposure & High visibility catches the attention of all foot traffic heading to the second floor..... This commercial retail unit offers numerous advantages for retailers seeking a prime location to establish their business and attract customers. Situated in a bustling commercial district with high foot traffic and excellent visibility, this unit offers a versatile space for a range of businesses..... Ample parking options nearby ensure convenience for both customers and employees.... Enjoy the benefits of ownership while potentially generating rental income or capital appreciation. (id:61215)
902 - 330 Mill Street S
Brampton, Ontario
Large one of a kind, two condo suites combined professionally boasting 2335 sq ft of open concept space, ideal two Family in law suite. Features 3 large BR's plus space available for 4th BR. Large chef's kitchen/loads of cabinet & Counter space plus centre island. Entertainment sized living room with fire place, Persian type carpet & hardwood floors. Combined open concept dining room also has carpet & hardwood floors and fireplace. Floor to ceiling windows through out with unobstructed south east views of ravine, stream, miles of bicycle & walking trails. Three separated Bedroom + solarium. High security building 24 hr concierge plus security system. Four Owned parking spaces plus two lockers. Walk to Shopping, Transportation at the door. Walk to future Metro Links rail Station. Surrounded by parks, gage park, downtown & Farmers market, conservation green spaces with walking trails. (id:61215)
172 Dunlop Street W
Barrie, Ontario
Gorgeous! Recently renovated, bright & inviting 2 bedroom unit with tall ceilings in impeccably maintained century home in Barrie's city centre! A stone's throw to Barrie's beautiful waterfront & steps to the city's best restaurants & entertainment. Ideal space for the working professional or couple. Close to transit & Hwy 400. (id:61215)
Du250 - 140 Woodbridge Avenue
Vaughan, Ontario
First Time Ever Offered For Sale! An exceptional opportunity to own a professional office unit inside the highly sought-after Market Lane Shopping Centre. This prime corner 2nd-Floor unit, conveniently located above Cataldi Fresh Market, features a practical and professional layout with 6 private offices, a welcoming reception/waiting area, and a kitchenette for staff convenience. Public washrooms are available on the same level, along with ample outdoor parking for both staff and clients. The unit is ideally suited for a variety of professional uses, including an accounting firm, law office, real estate brokerage, mortgage services, medical/health practitioners, and more. Its location in one of Woodbridge's most vibrant shopping centres ensures excellent visibility, strong foot traffic, and close proximity to surrounding retail, dining, and community amenities. With its flexible C4 zoning, this property offers versatility for many permitted uses, providing an excellent opportunity for both owner-operators and investors. Don't miss this rare chance to secure a professional office space in one of Vaughan's most established business hubs. (id:61215)
201 - 345 Renfrew Drive
Markham, Ontario
Not to be missed, this spacious boutique style condo office complex is located directly adjacent to the future Cadillac Fairview Buttonville Airport redevelopment. Rarely does an office have the functionality and beauty of green space all in one. This property backs onto a ravine and is very private as it is the end unit of the entire building complex with a park-like green space behind the boardroom - perfect for lunch breaks during the day or outdoor meetings in the sun. This modern and functional layout is bright, airy, flooded with natural light and conveniently located on the main level offering a more user friendly experience with two separate entrances. There is an open concept reception area, a large boardroom, four spacious private offices, a well-equipped kitchen, two washrooms for added convenience and a dedicated Server room. Ample storage space to keep your workspace organized. Plenty of free parking available on site. Prime location offering convenient access to major transit routes (VIVA & YRT), restaurants, shopping and popular communities. Easy access from highways 404 and 407. 345 Renfrew Drive is perfect for a variety of professional uses and ideal for businesses seeking accessibility. (id:61215)
47 Metropolitan Crescent
Georgina, Ontario
This property is as close to lakefront as you can get without paying full lakefront prices. There are 2 private gated beaches access! One directly across the street and another with 5 min walk down the street to Lake Simcoe The house itself has great bones and structure, and a lot of the big-ticket improvements are already done from previous owner. The Renovation building permit for interior renovation Issued 29, 2021 ( expired but all paperwork in place possibly can be renewed) Recent upgrades with in least 7 years : Roof shingles* Vinyl siding * Windows & Doors. Gas Furnace. All the walls are stripped down to the studs perfect for someone who wants to design the interior their way or may consider to use excisting layout.It set up for 3 bedrooms and 2 bathrooms, separate laundry room an walk in pantry which is highly desirable.This place could be:A renovators flip dream! A dream cottage with all the finishing touches customized or a family home to enjoy the lake lifestyle for decades ! It really is lakefront living without the lakefront price tag.This property is being sold in as is condition no warranties.The Buyer to perform their own due diligence. VTB is up for discussion (id:61215)
501 - 7890 Jane Street
Vaughan, Ontario
Welcome to Transit City 5! This beautifully designed 1 bedroom + Den suite offers soaring ceilings and floor-to-ceiling windows that fill the home with natural light. The open-concept layout is ideal for modern living, featuring a sleek kitchen with built-in stainless steel appliances perfect for cooking and entertaining. The bedroom includes a closet, while the versatile den can serve as a home office or second bedroom. For added convenience, a locker located on the same floor provides extra storage. Residents enjoy access to exceptional amenities, including 24-hour concierge, a fully equipped fitness center with indoor running track, sauna and squash court, as well as a rooftop outdoor pool with lounge and dining areas. An indoor lounge and private dining room further enhance the lifestyle experience. Ideally located, this home is steps from the subway, public transit, shopping and dining. With quick access to Highways 400 and 407, and close to IKEA, Costco, Cineplex, Vaughan Mills, Wonderland and York University just a five-minute subway ride away commuting and entertainment are effortless. Bell high-speed internet is included. Don't miss the chance to live in one of Vaughan's most sought-after communities. (id:61215)
3574 Bur Oak Avenue
Markham, Ontario
Luxury 1 Year New Home by Lindvest in Prestigious Cornell, Markham! Premium Lot Facing To Park, This Rare-Found 5-Bedroom, 5-Bathroom Detached Home Offers 2970 Sq.Ft For 1st And 2nd Floor. South/North Facing Offers Bright And Sunfilled Living Space. Direct Access From House To The Double Garage, Unique Features With Main-Floor Has In-Law Suite And 3 Pc Bath. 9 Ft Ceilings on Both Floors, Smooth Ceilings, Gleaming Hardwood Throughout, and Sun-Filled Bedrooms With Premium Finishes. Primary Bedroom Has 5 Pc Ensuite. Upgraded Kitchen with Island, Breakfast Area And Stainless Steel Appliance. Full Basement With High Ceiling.Top-Ranked Schools Nearby, Including Bill Hogarth SS. Face To Park With Brand New Playgrounds/ Community Amenities.Steps to Schools, Community Centre, Hospital, Shopping, and Restaurants. Easy Access to Hwy 7/407 and Transit. Surrounded by Scenic Parks and Trails, This Home Perfectly Combines Luxury, Nature, and Convenience. Move In and Enjoy a Premium Lifestyle! (id:61215)
513 - 7608 Yonge Street
Vaughan, Ontario
Exceptional Boutique Style Minto Water Garden Building. Quiet, Bright, Spacious, Modern Open Concept With Private Balcony. Minutes To Ttc, Parks, Shops, Highways, Restaurants, Golf/Ski Club, School And More. Gorgeous Upgraded Lights, Wifi Controlled Outlets, Light-Up Drawers, Granite & Marble Countertops! A Beautiful, Tranquil Water Garden Contributes To The Building's Unique And Majestic Luxury! 24/7 Concierge & Security, Furnished Guest Suite, 2 Storey Gym, Aerobics Area, Library With Wifi, Theater, Stunning Party Room With Kitchen, Barbecue, Conference Room, Underground Visitor Parking And More! A Leed Certified Project, Gold Level! Move-In Ready! (id:61215)
97 - 7181 Yonge Street
Markham, Ontario
Prime Corner Unit!! at Shops on Yonge!! Excellent opportunity to establish your own business in the vibrant Shops on Yonge Mall. Prime corner unit with two-side exposure offering maximum visibility. The mall features over 300 retail shops, a supermarket, a hotel, and four residential condo towers with more than 1,200 units directly connected to the complex. This location provides a strong built-in customer base and consistent foot traffic, making it ideal for a wide range of retail or service uses. (id:61215)
28 Skyridge Road
Toronto, Ontario
Beautifully Home With Incredible Space And Income Potential! Laminate Flooring Throughout Pot Lights And A Stylish Kitchen With Quartz Countertops And Stainless Steel Appliances. Upper Level Boasts 4 Spacious Bedrooms Middle Level Offers A Large Rec Room With Fireplace Kitchen With S/S Appliances 2 Bedroom With Closet Plus A Sauna. Lower Level Includes A Separate Entrance A Bright Bedroom With Closet And Window Ideal For Rental Or Extended Family Use Great Income Opportunity Location Close To Hwy 401 Ttc Schools Parks University Of Toronto Scarborough & Centennial College Campuses Note Photos Were Taken Prior To Current Tenancies Furnace 2024 Air Conditioner 2025 Roof 2023 High-Quality Laminate And Tile Flooring Throughout The Entire House. (id:61215)
309 - 45 Strangford Lane
Toronto, Ontario
Lovely and sunny 2-bedroom, 3-bathroom townhouse in a prime location, just minutes from grocery stores, schools, parks, highways, and a quick commute to downtown. Close to a variety of amenities. Well-maintained with laminate flooring throughout, featuring a granite countertop and double sink in the kitchen. Includes Hunter Douglas shades/shutters on the main floor, updated light fixtures, and a walk-out balcony with ample space. Parking is included. This is the perfect starter for anyone looking to get into the Real Estate Market. (id:61215)
2605 - 115 Omni Drive
Toronto, Ontario
Bright and spacious 2+1 bedroom with unobstructed view. Well maintained luxury Tridel Condo. Laminate floor throughout. 24 hours gate house and security system. Minutes to Scarborough Town Centre, TTC, 401, YMCA and supermarket. (id:61215)
301 - 15 Beverley Street
Toronto, Ontario
Award-Winning Boutique Condo at the 12 Degrees Condo With Spacious, Open Concept 1Bedroom+Den W/ Very Bright WestView. Beautiful High-End Finishes Including Engineered Wood Floor Thru-Out, Fully Integrated Full-Size Appliances, Stone Counter Top, 9'Ceilings W/ Floor To Ceiling Windows! Walking Distance To Entertainment/Financial District, Ocad, U Of T, Restaurants, Shops, Ttc/Subway &More! Walking Score 100! Close To Everything! Steps From Queen St With Full City & Tower Views.. (id:61215)
38 Dunvegan Road
Toronto, Ontario
Welcome to 38 Dunvegan Rd an extraordinary opportunity to own this exquisite home, set on arare 173.91 ft deep west-facing lot in one of Torontos most prestigious and sought-after neighbourhoods. This beautifully finished residence blends timeless character with modern comfort, offering the perfect balance of elegance and everyday livability. From the moment you arrive, the attention to detail and pride of ownership are unmistakable. The main level boasts expansive principal rooms, a gourmet kitchen, and seamless access to a spectacular backyard oasis, featuring a pristine pool, manicured gardens, and a lush, secluded setting that evokes the feel of a private resort. Whether hosting guests or enjoying quiet moments outdoors, thisspace is truly exceptional. Upstairs, you'll find three bright and spacious bedrooms with ample storage and beaming natural light, including a generous primary retreat with a 4-pce ensuite. A fantastic 3rd level loft space with a stunning sky light and separate bathroom complements the home. The fully finished lower level, with three additional bedrooms, a large recreation area,and walkout access, enhances the homes versatility suited for extended family, live-in help,or a home office. Located in the heart of Forest Hill, just steps to top-rated schools, parks,and minutes from Yonge Street, downtown, and the best of midtown Toronto. Move-in ready, meticulously maintained, and offering a lifestyle of luxury in a premier location very rarely does a property of this caliber come to market! (id:61215)
22 Dovercourt Road
Toronto, Ontario
Prime opportunity to acquire a well-established Pet Retail & Grooming Store located at 22 Dovercourt Rd, Toronto (M6J 3C3). This turnkey operation has been successfully operated for 4.5 years with a strong and loyal client base of 3,704 clients, all of which can be transferred to the new owner. The premises offer 1,110 sq. ft. of functional space, including a staff washroom, full kitchen, and 2 tubs for pet bathing. Currently managed as a complete hands-off business, the store is visited only once a week for cash collection, making it an excellent opportunity for investors or hands-on operators to further increase profitability by being more involved. (id:61215)
1816 - 210 Victoria Street
Toronto, Ontario
Location, style, and breathtaking views this modern 2 bedroom, 2 bathroom residence in the heart of downtown Toronto truly has it all. Situated in the highly sought-after Pantages Tower, this TURNKEY home combines contemporary finishes, generous living space, and unbeatable convenience. The bright and open layout features a sleek kitchen with quartz countertops, stainless steel appliances, and an island perfect for entertaining or casual dining. The spacious living area easily accommodates a home office setup or cozy breakfast nook, all framed by floor-to-ceiling windows showcasing stunning views of the Toronto skyline. The primary bedroom is a private retreat with a beautiful ensuite bathroom, while the second bedroom is highlighted by large windows and its own electric fireplace, creating a warm and inviting atmosphere. Every detail is designed for comfort, functionality, and style. Beyond the suite, Pantages Tower offers residents access to exceptional amenities including 24-hour concierge, fitness facilities, party room, guest suites, and more. Step outside your front door and you're only moments away from Toronto's most iconic destinations Yonge-Dundas Square, the Eaton Centre, Massey Hall, theatres, restaurants, and shops. With the subway and TTC nearby, the entire city is at your fingertips. This unit also presents an extraordinary investment opportunity. Short-term rentals are permitted in the building, and this particular unit has generated six-figure annual income, making it ideal for investors seeking reliable passive revenue. Offered fully furnished with FURNITURE AND DECOR INCLUDED and, it is a true TURNKEY opportunity with nothing left to do but move in or start renting immediately. Whether you're looking for a stylish urban home or a high-performing investment property, this residence delivers the best of downtown living. (id:61215)
201 - 500 Wellington Street W
Toronto, Ontario
In a City of micro-condos, this one's a mega! An extraordinary opportunity in the heart of King West. With over 3400 sq.ft. of interior living and 900 sq.ft. of private outdoor space ( think sky yard!), Suite 201 at 500 Wellington offers scale and presence rarely found in Toronto's luxury market. One of only two suites on the floor, enjoy private elevator access, large scale principal rooms, and a thoughtful split- floor plan set the stage for a residence of distinction.Two expansive bedrooms with spa-inspired ensuites, a versatile den with walk-in closet, and two oversized terraces provide endless possibilities. Already impressive in proportion and flow, this home presents the perfect opportunity to update and curate the finishes to your exact tastes creating a one-of-a-kind residence in one of the city's most coveted boutique buildings. Steps to The Well and the best of King West: dining, shopping, culture, and green space, this is a rare chance to reimagine urban living at its absolute finest. (id:61215)
38 Greengate Road
Toronto, Ontario
***UNIQUE ESTATE W/RARE-FIND & Outstanding 3Cars Garages***Truly-Gracious-------Sophistication & Exceptional Quality---------"Above Standards"--------Unparalleled Ambiance----Designed/Built For The Owner--------Situated In After-Sought Banbury------Elegant Community*****5162Sf Living Area(1st/2nd Flrs)+Prof/Fully Finished Lower Level--Impeccable Craftmanship & Meticulous Attention To Details--Welcoming A Grand-Hall Foyer W/Stunning Metal-Iron Circular Stairwell & Open Concept Flr Plan--Facing Abundant Natural Sunlight Of South Exp.--Well Appointed All Room Sizes W/Hi Ceilings--Stunning Kit W/Top-Of-The-Line Appl(Miele Brand) & Large Breakfast Combined & Private-Exclusive Family Room Area**Large 2Sides Sitting Area(2nd Flr--2nd Family Room Area)--Luxury Prim Br Retreat W/Large Sitting Area & Elegantly-Appointed/Intesively Wd B-Ins W/I Closet & Hotel-Style Ensuite--2nd Prim Bedrms(Large Bedrm & Lavish-Ensuite)**All Bedrm Has Own Ensuite**Open Concept/Massive Rec Room & Lots Of Storage Area**Fam-Friends Gatering-Entertaining Movie Theatre Room--Cozy Gym Area***Quiet-Convenient Location To Schools,Parks,Trails & Shoppings**Dont MIss Your Chance To Make This Exceptional Home To Your Own----This Residence Graciously Invites You To Call It Home **EXTRAS** *Top-Of-The-Line Appl(Paneled Miele Fridge,B/I Miele Induction Cooktop,B/I Miele Hoodfan,B/I Miele Mcrve,B/I Miele Oven,B/I Miele Dishwasher),Extra Appl(Cooking Kitchen-B/I Miele Gas Cooktop,Miele Hoodfan,Mcrve),Gas Fireplace,2Furances,2Cac,Cvac & More (id:61215)
26 Alexis Boulevard
Toronto, Ontario
Beautifully Maintained, Move In Ready 2 Bedroom Bungalow With Finished Basement That Has A Separate Entrance. Large Manicured Back Yard With New Fence. Located In The High Demand Area Of Clayton Park. Walking Distance To TTC, Grocery And Retail Stores, Parks, Synagogue And More. 5 Minute Drive To Major Hwy-401. Perfect for Homeowner With Potential Income. (id:61215)
163 Maple Leaf Avenue N
Fort Erie, Ontario
Located just steps from the friendship trail and steps from downtown Ridgeway, this home with 126'X107' foot lot offers excellent potential for severance, rezoning for multi residential units, or small scale infill project. Minutes to Lake Erie's beaches, boat launches and parks, easy access to Niagara Parkway, QEW. The current home can also remain with its open concept layout, vaulted ceilings. Explore all the options available. (id:61215)
304 - 560 North Service Road
Grimsby, Ontario
Lakefront community living minutes away from charming downtown Grimsby. Features of this bright, airy 1 bedroom + den, 1.5 bathroom, 702 sq ft condo include, high ceilings, carpet free flooring, in-suite laundry and of course a view of the Lake. Open kitchen with stainless steel appliances and multipurpose island for an abundance of counter space and cabinetry. Walkout from living room to the covered balcony with scenic views. Double door entry to the bedroom with floor to ceiling windows, walk in closet and 4 piece en-suite. Owned parking space and storage locker in the underground garage. Building amenities include rooftop patio/lounge space with an outdoor Fireplace, BBQ and private areas to relax. Other amenities include, private meeting room, party room w/kitchen, billiards and exercise room. Enjoy easy access to escarpment hikes along Bruce Trail, great shopping centers, dining and local wineries. Short walk to the Grimsby By The Lake community, waterfront trails, lakefront parks and beaches and so much more. 2 minute drive to GO Bus Station and QEW make this an ideal location for commuters. (id:61215)

