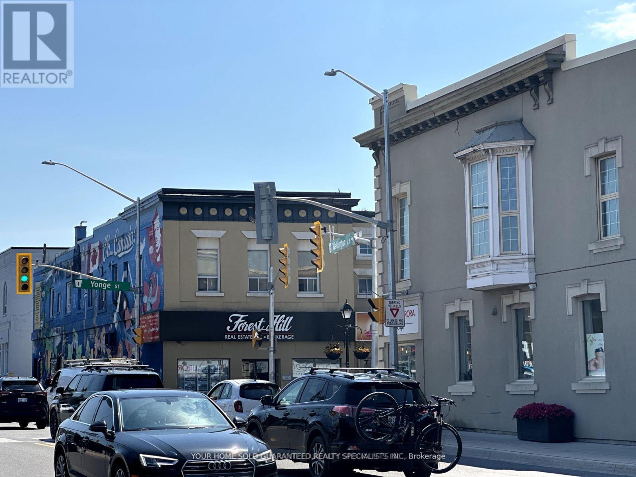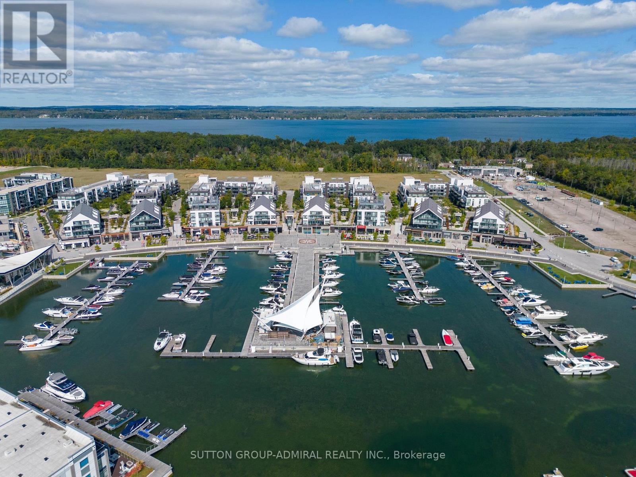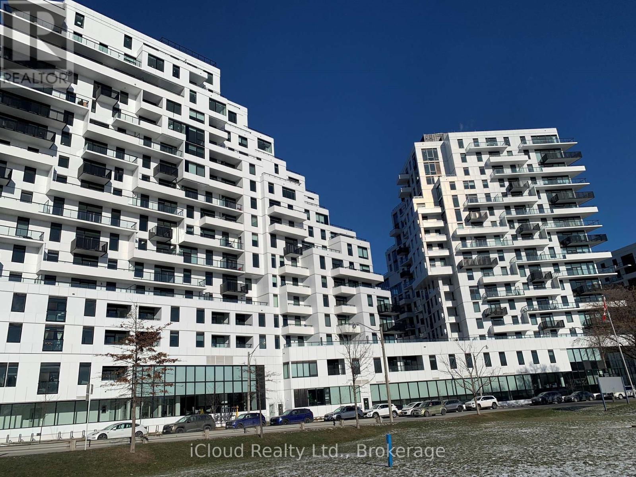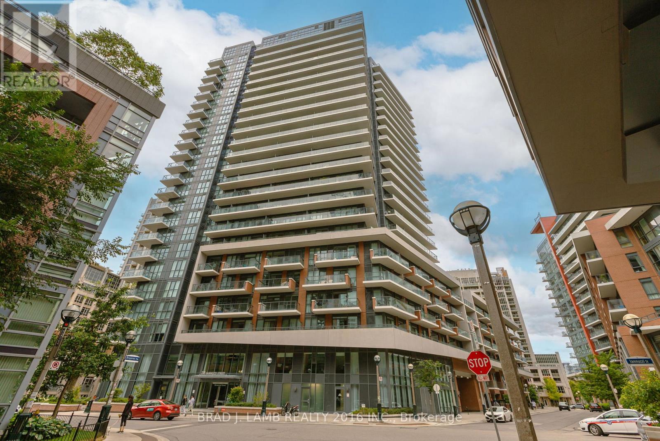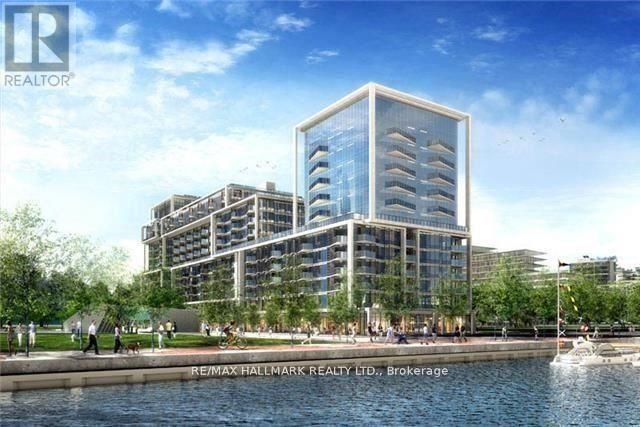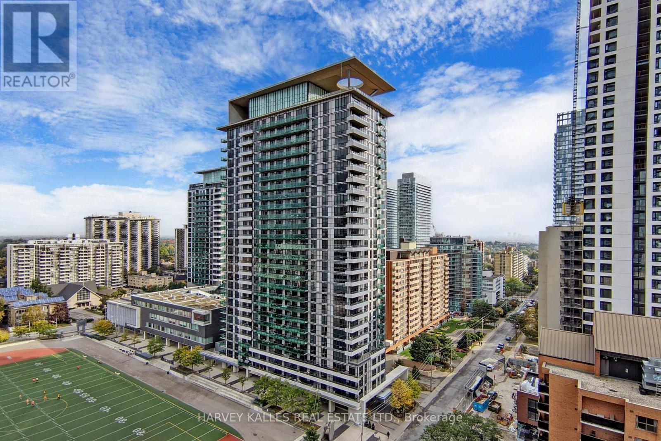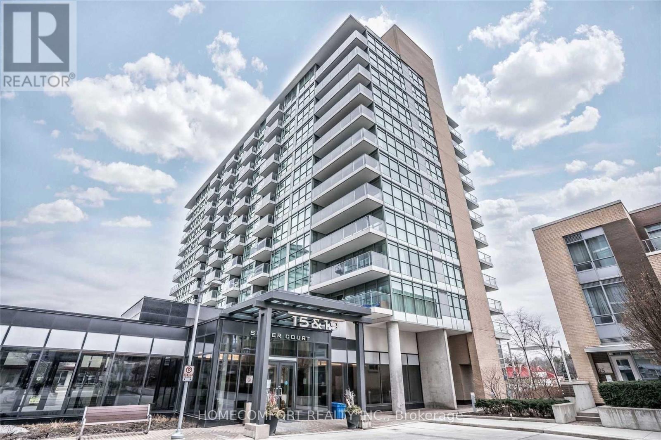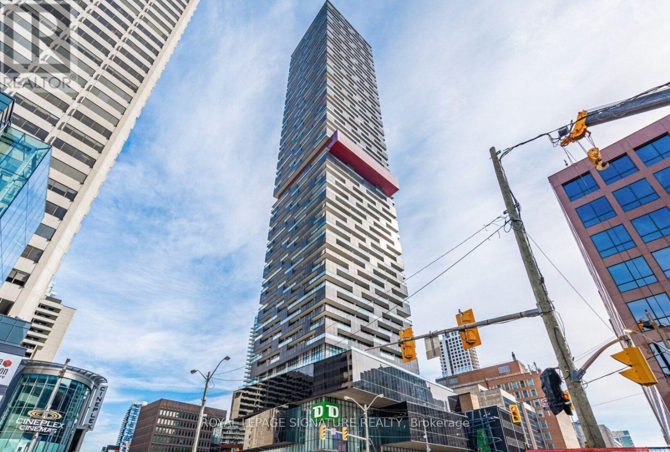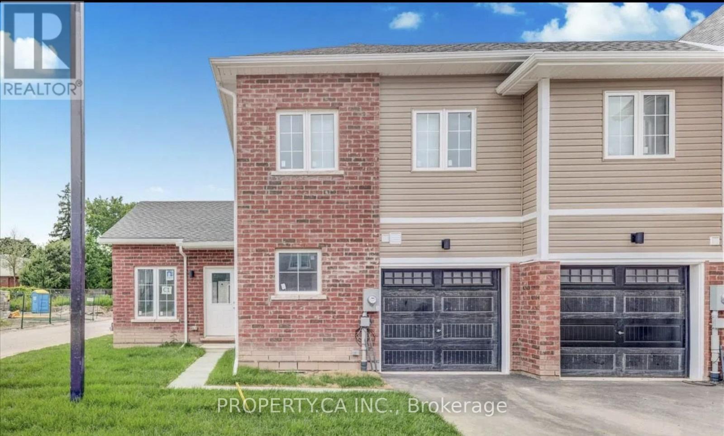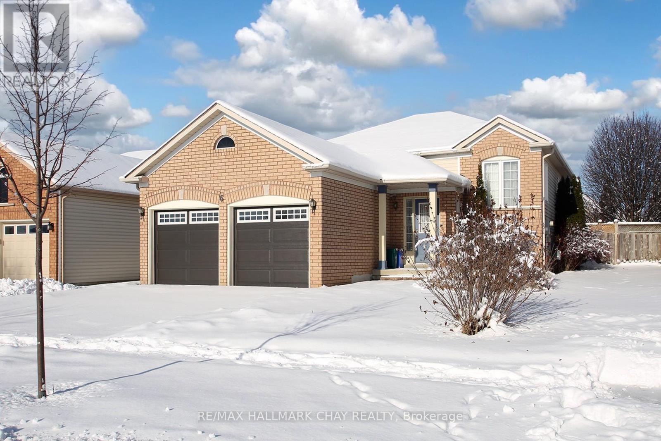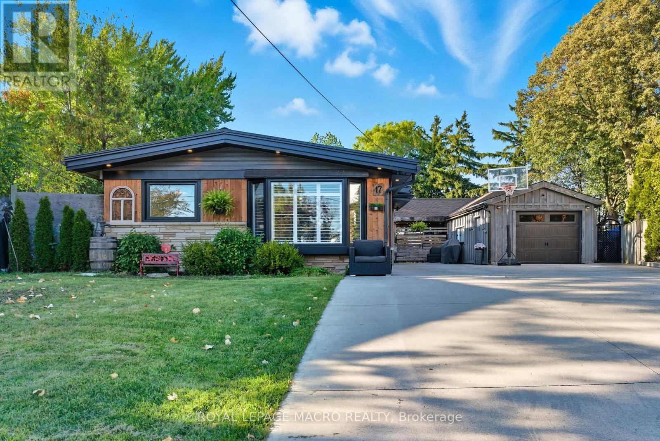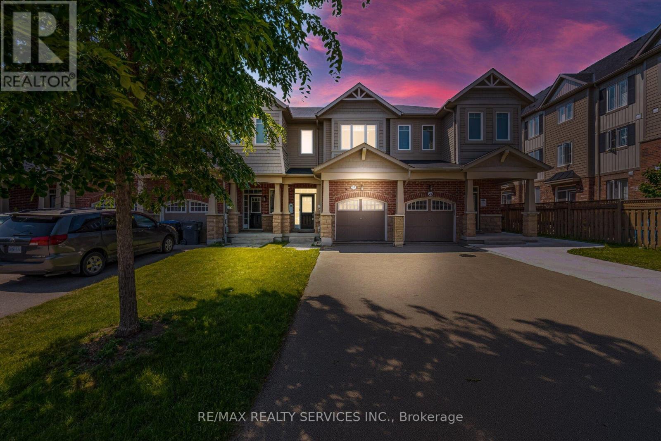Team Finora | Dan Kate and Jodie Finora | Niagara's Top Realtors | ReMax Niagara Realty Ltd.
Listings
205 - 15242 Yonge Street
Aurora, Ontario
Prime Location in the Heart of Downtown Aurora! A rare opportunity at the highly sought-after intersection of Yonge & Wellington! One of York Regions busiest intersections! High-profile location. This prominent Yonge Street address is just steps from the Aurora GO Station and minutes to Highways 400 and 404, offering unbeatable convenience and accessibility. Features: Ample public parking at rear, plus street parking directly on Yonge Street. Included is 1 dedicated parking space with the unit. Flexible zoning allows for a wide variety of uses: Financial, business, or professional offices Commercial schools and retail, or service-based businesses! Previously home to a successful massage and spa business, this space is ideal for entrepreneurs looking to establish or expand in a high-traffic, high-visibility location. This price includes TMI however, it excludes HST and Utilities. (id:61215)
431 - 415 Sea Ray Avenue
Innisfil, Ontario
Welcome To The Magnificent Resort Style living At 415 Sea Ray Ave. Unit 431 * Stunning View Overlooks In-ground/Outdoor Pool * Bright Sunfilled Open Cozy,Comfy, Relaxing Balcony* Modern Chef's Kitchen * Quartz Countertop *Centre Hall Floor Plan With Bedrooms On Either Side And 2 Luxurious Spa Like Bathrooms * Soaring 10 Feet Ceilings * Floor To Ceiling Picture Windows *Escape The Hustle And Bustle Of The Busy City And Come Check Out This Dreamy Condo * Enjoy All That The Grounds Have To Offer!!! Friday Harbour Is Definitely A Gem Nestled Amongst Amazing Golf Course And Much More!!! (id:61215)
1603 - 1050 Eastern Avenue
Toronto, Ontario
This exceptional Toronto Condo in iconic Queen & Asbridge Sitting in the Beaches & Leslieville neighbourhoods offers an highest level of luxury and sophistication! With breathtaking views of the Toronto skyline, its a true standout. Located on the 16th Floor. Floor-to-ceiling windows flood the space with natural light and frame unobstructed views of Downtown Toronto, This sun-filled 2-bedroom, 2-bath suite offers thoughtfully designed living space, complete with modern finishes and a refined, serene aesthetic. This unit features a chefs kitchen with top-of-the-line built-in appliances, tailored for culinary creativity. It boasts spacious layout with 9' Ceilings and a versatile living style. The primary suite has closets and a 4-pc bathroom and plenty of storage with functionality and style. Here practicality meets luxury a 24-hour concierge service. Plus, you will enjoy easy access to highways, Shopping Centre, dining options, a community center, and a library. Included In Suite laundry with stackable washer and dryer, In sum, this unit offers a unique blend of elegance and convenience, making it a true gem in Toronto. Enjoy top-tier building amenities, including a state-of-the-art fitness center, ultimate in convenience and luxury. (id:61215)
642 - 38 Iannuzzi Street
Toronto, Ontario
Welcome to Fortune In The Saught After Fort York Neighbourhood. This Bright One Plus Den Features No Wasted Space. Open Concept Layout With Floor To Ceiling Windows. This Unit Comes Fully Furnished and Equipped With Everything- Just Bring Your Bags! The European Styled Kitchen Features Integrated Appliances, Plenty Of Storage/Counterspace and A Large Centre Island That Doubles For Seating. Steps Away To Loblaws, LCBO, Shoppers Drug Mart, The Waterfront, Gardiner Expressway, King St West, Billy Bishop Airport, The Bentway, Restauarants and More. Amazing Amenities Included 24Hrs Concierge, Gym, Sauna, Rooftop Deck, Mini Putt, Bocce, Steam Room, Cold Plunge, Party/Media & Game Rm, Guest Suites & Visitor Parking. (id:61215)
540 - 15 Merchants' Wharf Street
Toronto, Ontario
Beautiful 1 Bedroom+ Den In Tridel's Highly Desirable "Aqualina At Bayside" *Bright & Spacious With Intelligent Open Concept Layout Suite Features Laminate Floors, Floor-Ceiling Window, Modern Kitchen With Island, Generous Master Bedroom & Nicely Sized Balcony With View Of Lake. Building Boasts State Of The Art Amenities & Is Perfectly Located Steps To Ttc & Close To Harbour Front, Access To Boardwalk, Sugar Beach, Ferry Terminal, St. Laurence Market & The Distillery District. (id:61215)
1410 - 39 Roehampton Avenue
Toronto, Ontario
Welcome to the exquisite E2 Condo, a haven of luxury boasting 1+1 bedrooms and 2 bathrooms, located in the highly sought-after Yonge & Eglinton neighborhood. This unit presents an exceptional layout, featuring one of the most functional 1 Bedroom + Den designs in the building, effortlessly adaptable into a 2-bedroom if desired. Immaculate and pristine, this residence showcases upscale elements such as built-in kitchen appliances, a generously sized balcony with breathtaking views, and floor-to-ceiling windows that bathe the space in abundant natural light. Just steps away from new Eglinton LRT & Yonge line TTC, restaurants, groceries, shops, schools, parks and so much more! Exceptional opportunity for discerning tenants seeking the perfect combination of luxury, convenience, and style. (id:61215)
915 - 15 Singer Court
Toronto, Ontario
Fantastic Location in the Heart of North York! Spacious and bright 1 Bedroom + Den suite in the highly sought-after Discovery Condos. The enclosed den with door is ideal as a second bedroom or home office. Features a modern upgraded kitchen with large granite centre island, open-concept living space, and south-facing exposure overlooking the quiet courtyard. Steps to TTC subway, GO transit, parks, shops and everyday conveniences including IKEA, Canadian Tire, McDonald's, North York General Hospital and more. Minutes to Hwy 401/404 for easy commuting. Not furnished unit . (id:61215)
2402 - 8 Eglinton Avenue E
Toronto, Ontario
Live in the Heart of Yonge and Eglinton! Fully furnished, move-in-ready Suite at E Condos. Welcome to Suite 2402, a stylish and modern fully furnished one bedroom plus den condo located in the iconic E Condos at 8 Eglinton Ave E. This beautifully appointed suite offers sleek finishes, functional layout, many upgrades, and windows that flood the space with natural light. Fully furnished with high end features: includes couch, dining table with 4 chairs, retractable remote TV stand including TV, queen bed with storage, remote-controlled window coverings, beautiful engineered floors, quartz counters, upgraded tiles on balcony, office desk and chair. The kitchen features integrated appliances, quartz countertops, designer receptacles with USB. The living area opens to a spacious balcony with upgraded outdoor flooring, beautiful west views. Separate den/office with desk, chair and tons of built-in storage - perfect for working from home! And includes a locker! Tons of amenities including rooftop infinity pool, gym, party room, concierge, direct access to TTC and upcoming LRT. Walk to numerous shops, cinema, great restaurants, cafes and everything else midtown has to offer. (id:61215)
Upper - 3 Waterleaf Trail
Welland, Ontario
This spacious and sun-filled end-unit offers incredible value for first-time buyers, families, and investors alike. Featuring 4 bedrooms, 2 full bathrooms, and high ceilings throughout, the layout is both functional and impressive - with a primary bedroom w/ ensuite conveniently located on the main floor, plus 3 additional large bedrooms + den on the second level. Entire Main floor, 2nd floor, and backyard are all available for your use! Enjoy modern finishes including quartz countertops, main-floor laundry, and an abundance of natural light thanks to the desirable corner lot exposure. Located in an excellent community with schools, parks, plazas, restaurants, Niagara College & Brock University just minutes away, plus quick access to major highways and Niagara attractions. (id:61215)
6 Ramsey Road
Port Hope, Ontario
Welcome to 6 Ramsey Road - a spacious, well-maintained brick bungalow located on a quiet, established street in Port Hope.Offering 1,320 sq. ft. of bright main-floor living, this home features 2 generous bedrooms and 3 bathrooms, ideal for those seeking the comfort and convenience of bungalow living with added space for family or guests.The main level boasts an open and airy living and dining area, filled with natural light from large windows, creating a warm and inviting space for everyday living and entertaining. The eat-in kitchen offers ample cabinetry and counter space with a functional layout that flows seamlessly into the dining area.The primary bedroom includes a private ensuite, while the second bedroom is well-sized and conveniently located near the main bath.The partially finished lower level provides valuable additional living space, featuring a large recreation room with a fireplace, an additional full bathroom, and flexibility for a home office, hobby area, or guest accommodations, along with generous storage areas.Enjoy outdoor living in the private backyard, complete with a raised deck-perfect for relaxing or entertaining during warmer months. The property also features an attached double garage with additional driveway parking.Conveniently located close to parks, shopping, schools, and all amenities, this home presents an excellent opportunity for downsizers, retirees, or buyers looking for a solid, well-cared-for bungalow in a desirable Port Hope neighbourhood.Immediate possession available. (id:61215)
17 Carmen Avenue
Hamilton, Ontario
Beautifully updated home backing onto Macassa Park! Features newly renovated bathrooms (incl. oversized shower), bright open-concept layout, and a 21ft above-ground pool (2020). The large brushed concrete driveway fits up to 6 cars and leads to an impressive L-shaped detached garage/workshop (2 sections, each 14x20') with 13ft ceilings, natural gas heat, 100amp service, spray foam insulation, and metal roof (2015). Windows replaced in 2018. Move-in ready with exceptional indoor-outdoor living! (id:61215)
27 Phyllis Drive
Caledon, Ontario
*Premium Deep Lot** Freehold Immaculate Stone Elevation 3 Bedrooms Town-House In Prestigious Caledon Southfields Village!! Large Foyer Leading To Free Flowing Open Concept Main Floor With Open Concept 9' High Ceiling Main Floor With Separate Living & Dining Rooms! Loaded With Pot Lights In Main & 2nd Floors & Oak Staircase! Family Size Kitchen With Stainless Steel Appliances! Freshly Painted All Over In The House, Master Bedroom Comes With 4 En-Suite Including Glass Shower & Walk-In Closet!! 3 Good Size Bedrooms With Laminate Flooring!! No Side-Walk - Can Accommodate 3 Cars! [Extra Long Driveway] Carpet Free House! Walking Distance To Public Or Catholic Elementary Schools, Parks & Etobicoke Creek! Grocery Store, Pharmacy, Play Place & More!! Sun-Filled House! Shows 10/10 (id:61215)

