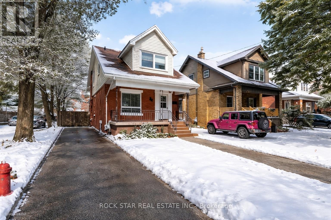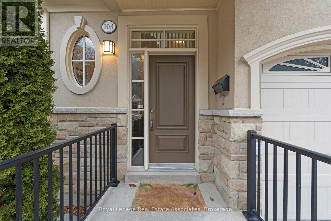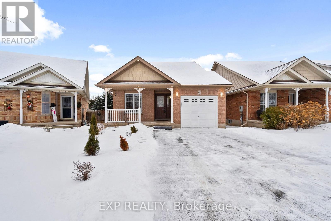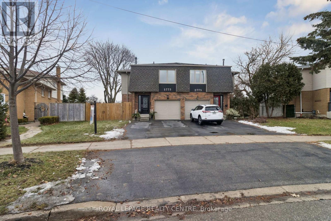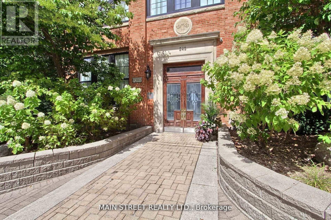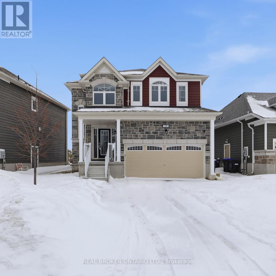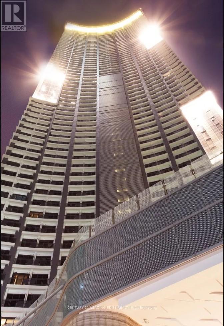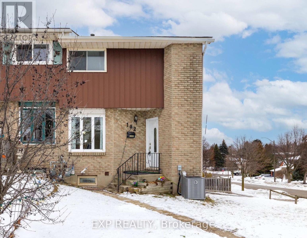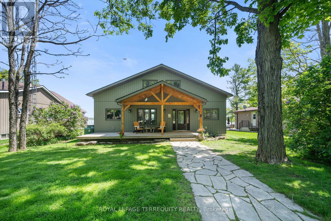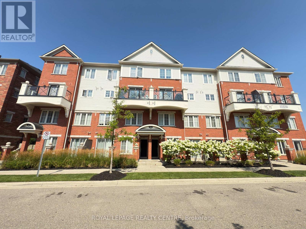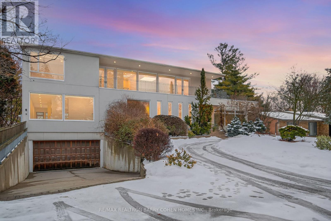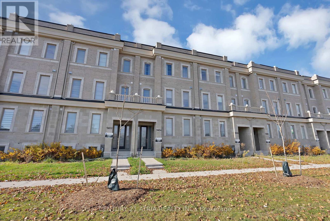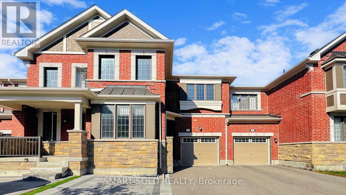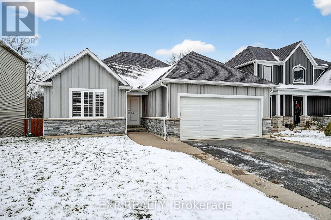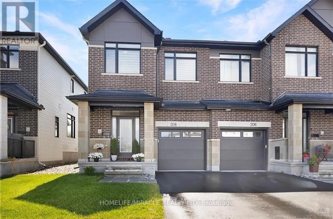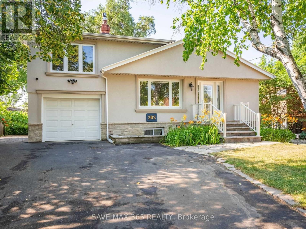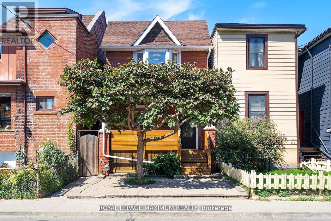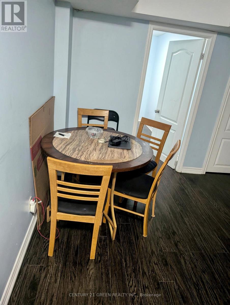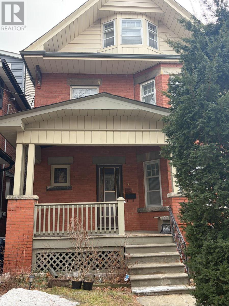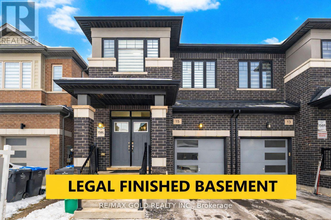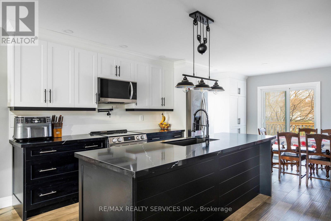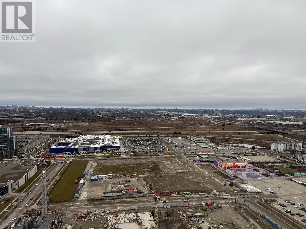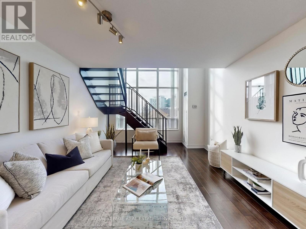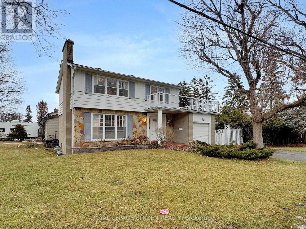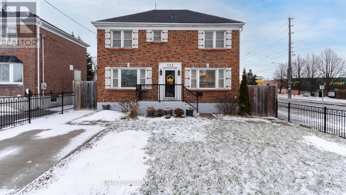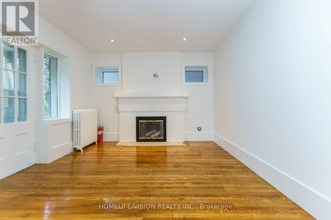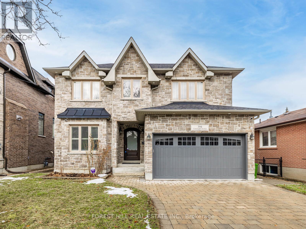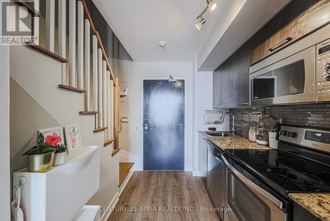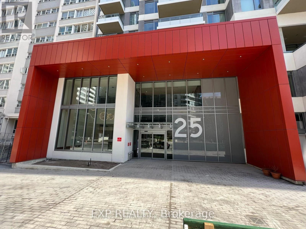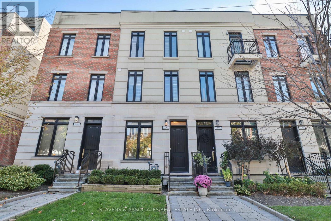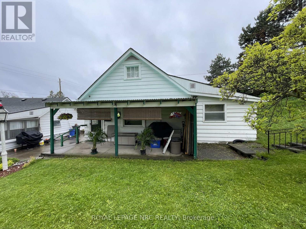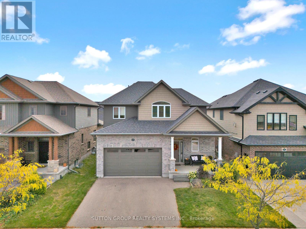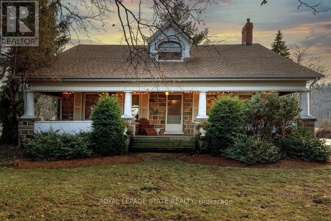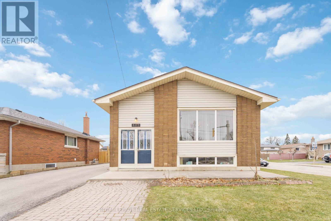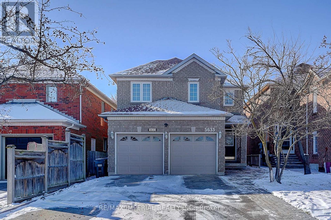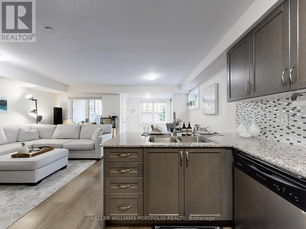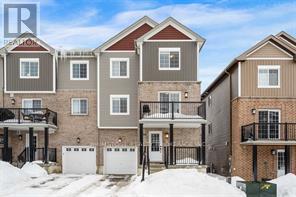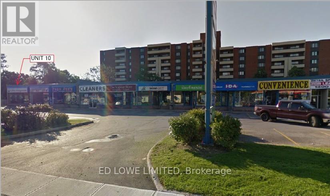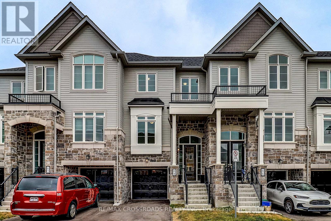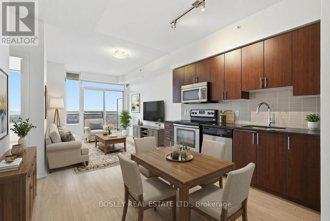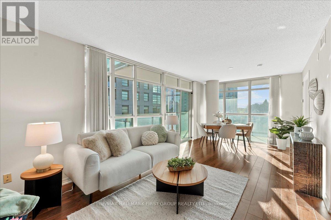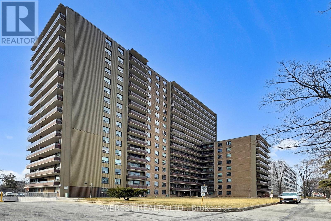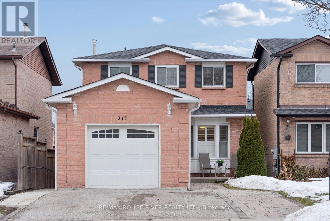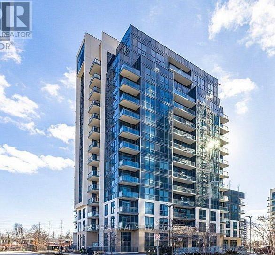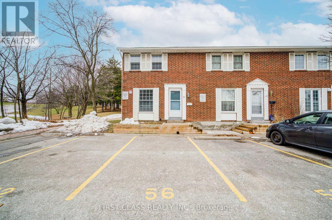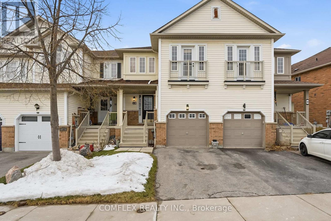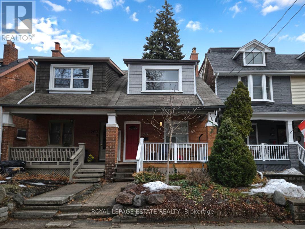Team Finora | Dan Kate and Jodie Finora | Niagara's Top Realtors | ReMax Niagara Realty Ltd.
Listings
34 Cliff Avenue
Hamilton, Ontario
Prime Mountain location just steps from the escarpment and some of the best views in the city. This move in ready detached two storey home sits on a 150 foot deep lot and offers a bright open concept layout with three bedrooms and a renovated five piece bathroom featuring double sinks. The main floor flows effortlessly from the living room to the dining area and into the eat in kitchen with maple cabinetry and a moveable island. Relax on the front or rear covered verandahs and enjoy the charm of this tree lined street with fantastic neighbours and a welcoming community vibe. Ideally located minutes to major bus routes, downtown, both hospitals, Bruce Trail walking paths, Wentworth Stairs, parks, a community centre, playground, splash pad, sports courts, and excellent public and Catholic schools including French Immersion and Advanced Placement. A connected, active, and family friendly neighbourhood where families, singles, and couples all feel at home. This is one you will want to see in person. (id:61215)
103 - 1915 Broad Hollow Gate
Mississauga, Ontario
Nestled in the heart of the Sawmill Valley and surrounded by woodlands, this beautifully appointed 2+1 bedroom, 3+1 bathroom townhouse offers impressive space and light, with over 2,300 sq. ft. above grade with a fully finished basement. The main and upper levels feature hardwood flooring and 9-foot ceilings, while soaring two-storey windows in the living area flood the home with natural light, creating an inviting setting for everyday living and entertaining. The main floor includes a versatile bonus area, ideal as a den, TV room, or formal dining space, adding flexibility to the layout.The kitchen is designed for both function and connection, featuring high end stainless steel appliances, including a gas stove, ample counter space, and an island perfect for casual dining or gathering while meals come together. Upstairs, both bedrooms enjoy their own private ensuite bathrooms, offering comfort and privacy. The finished basement extends the living space with a recreation room, additional bedroom or home office, and a 3-piece bathroom. Located within an exclusive executive complex of just 20 units, close to trails, parks, and everyday amenities, this home delivers the perfect balance of space, privacy, and low-maintenance living in one of Sawmill Valley's most desirable communities. Easy access to major highways. (id:61215)
66 Doctor Moore Court
Halton Hills, Ontario
Welcome to this beautifully maintained detached bungalow tucked away on a quiet, dead-end court in one of Acton's most welcoming communities. Thoughtfully designed with no wasted space, this move-in-ready home is ideal for seniors, downsizers, or anyone seeking comfort, efficiency, and convenience without compromise.The bright, open-concept main level features hardwood flooring, updated light fixtures, and a freshly painted white kitchen with granite countertops, ample cabinetry, and a pantry. The kitchen overlooks the combined living and dining area, creating an easy, functional flow for everyday living. A walkout from the living room leads to a private deck with gazebo, perfect for enjoying peaceful summer evenings.Two spacious bedrooms are located on the main floor, including a primary bedroom with ensuite and dual closets, along with a second full bathroom conveniently located near the additional bedroom. A standout feature is the main-floor laundry, eliminating the need for stairs and making daily routines especially practical and accessible.The finished basement offers an impressive amount of additional living space rarely found in bungalow homes, with a layout that maximizes usability and storage. A very large recreation room, an additional bedroom, and a convenient two-piece bathroom make this level ideal for hosting guests, visiting family, hobbies, or extended living. Storage is exceptionally well planned with multiple storage rooms and a dedicated cold room, ensuring everything has its place. Set on a deep, fully fenced and landscaped lot, the backyard includes a shed for extra storage. The attached garage, double-wide private driveway, and absence of a sidewalk add everyday convenience, especially during winter months. Located in a lovely, family-friendly community with a nearby park and minimal traffic due to the court location, this home offers comfort, functionality, and peace of mind. (id:61215)
2775 Windjammer Road
Mississauga, Ontario
Welcome To This Stunning Demi-Detached Residence - A True Gem In A Highly Sought-After Location. This Beautifully Upgraded Home Showcases Premium Features Designed For Both Luxury And Comfort. Enjoy An Open-Concept Living Space That's Perfect For Entertaining Or Relaxing, Complete With A Seamless Walk-Out To The Garden. The Gourmet Kitchen Includes Stainless Steel Appliances - Fridge, Dishwasher, And Stove - Making Meal Preparation A Delight. Unwind In The Spacious Primary Bedroom, Featuring A Luxurious Walk-In Closet And A Private 2-Piece Ensuite Washroom For Added Convenience. Located Close To Parks And Outdoor Recreation, This Home Also Offers Exceptional Convenience For Commuters With Easy Access To The QEW, 403, And 407. Everyday Essentials Are Just Minutes Away, Including Restaurants, Grocery Stores, And Popular Retailers Like Home Depot, Canadian Tire, Costco, And Walmart. Don't Miss Out On This Exceptional Property That Combines Modern Upgrades With Prime Location. (id:61215)
310 - 543 Timothy Street W
Newmarket, Ontario
Welcome to Unit 310 at 543 Timothy Street - a stylish loft in the heart of Newmarket, offering modern living with urban flair. This bright and open-concept suite features soaring ceilings, large windows, and an efficient layout perfect for professionals, downsizers or first-time buyers. The newer kitchen is beautifully updated with contemporary finishes, ample cabinetry, and generous quartz waterfall counter, ideal for cooking and entertaining. The renovated bathroom adds a fresh, spa-like touch to everyday living. Enjoy the convenience of in-suite laundry, 2 dedicated parking spots one surface and the other underground, and a well-managed building just steps from Main Street shops, restaurants, trails, and transit. A fantastic opportunity to own a move-in-ready loft in one of Newmarket's most walkable locations. Recent renos are Kitchen, Faucets, Quartz Waterfall Counters, Ceramic Backsplash, Bathroom Appliances, Light Fixtures, Engineered Hardwood Floors and top of the line Custom Barn Doors. An exceptional west exposure delivers panoramic sunset views of Historical Downtown Newmarket and radiant natural light throughout the day. Black Upgraded Interior Windows. New windows were installed last year, and included in the maintenance fee is $240 to pay off remaining loan balance for approx 4 years. Amenities included are Gym, Top floor patio with 2 BBQ, Theatre room, Games Room, Board meeting room, Large party room with a professional kitchen. (id:61215)
38 Sandhill Crane Drive
Wasaga Beach, Ontario
The Ultimate Gateway to Four-season Ontario Living in Beautiful Wasaga Beach. Experience the perfect blend of coastal charm and modern sophistication in this stunning, furnished 2,100 square feet detached. This 4-bedroom, 4-bathroom residence features a bright, open-concept main floor highlighted by 9-foot ceilings, a spacious kitchen/breakfast area with a large center island, and a semi-enclosed dining area ideal for daily living and entertaining. Retreat upstairs to the oversized primary bedroom, which offers a private sanctuary complete with a walk-in closet and a spa-like ensuite. Versatility abounds with a convenient Jack-and-Jill bathroom for the second and third bedrooms, a home office option for the fourth bedroom, and an extra-large upper-level laundry closet to simplify your routine. This home includes a 2-car garage and drive parking. Located in a family-friendly and well-established neighbourhood known for its peaceful streets, pride of ownership, and welcoming atmosphere. Residents enjoy a strong sense of community, making it an ideal setting for families, professionals, and those seeking a balanced lifestyle. With nearby parks and green spaces, the area offers plenty of opportunities to relax, unwind, and enjoy nature. Most everything you need is within easy reach. This location offers an unparalleled lifestyle just a short walk from the pristine shores of the world's longest freshwater beach. Outdoor enthusiasts will appreciate the close proximity to premier golf courses, including The Links at New England Village and Georgian Sands Golf Club. Convenience is right at your doorstep with easy access to several schools, playgrounds, an arena, local go-karting, shopping, dining, and the nearby amenities of Collingwood. Quick connections to major roads and transit make commuting simple. Live in comfort near the waves. (id:61215)
3907 - 4392 B Valdez
Toronto, Ontario
Welcome to your ideal urban home in the heart of Manila. This well-designed condo offers modern comfort, excellent building amenities, and unbeatable convenience. Perfect for young professionals, investors, or anyone seeking a secure and stylish city residence. Enjoy easy access to top universities, business districts, shopping centers, and transportation hubs-everything you need is right at your doorstep. (id:61215)
102 The Country Way
Kitchener, Ontario
Welcome To 102 The Country Way! This Beautifully Updated Semi-Detached Home In The Desirable Country Hills West Neighbourhood Offers The Perfect Blend Of Modern Style And Smart Investment Potential. With Over $30,000 In Renovations Done In 2024, The Home Features Durable New Vinyl Flooring, Fresh Baseboards, And Smooth Ceilings Throughout (No Popcorn Here!). The Heart Of The Main Floor Is The Stunning Renovated Kitchen Boasting Brand-New Appliances, Complemented By A Stylishly Updated 2-Piece Powder Room. Mechanically Worry-Free With A New Furnace And AC Installed In 2024. Upstairs Offers Three Spacious Bedrooms And Renovated 4-Piece Semi-Ensuite Bathroom. Situated On A Generous Lot, The Property Includes A Fully-Fenced Backyard And Ample Parking For Three Vehicles, Including A Convenient Carport. Investor & Mortgage Helper Opportunity: The Finished Lower Level Is Currently Occupied By A Tenant Paying $1,450/Month (Inclusive). This Space Offers Immediate Income Potential With Its Own Separate Laundry Access And Walk-Out Access To The Rear Driveway For Added Privacy. Located In A Mature, Family-Oriented Community, You Are Walking Distance To The Trails At Steckle Woods And Amenities At Mclennan Park. Top-Rated Schools Like Glencairn PS And St. Mary's SS Are Nearby, With Shopping At Forest Glen Plaza Just Around The Corner. Commuters Will Appreciate The Quick Access To Hwy 7/8 Via Homer Watson Blvd. Don't Miss This Turn-Key Gem! (id:61215)
18 Miller Road
Kawartha Lakes, Ontario
Experience Exceptional Waterfront Living On Beautiful Cameron Lake, Part Of The Renowned Trent-Severn Waterway, Featuring 69 Feet Of Pristine, Sandy, Weed-Free Shoreline, A Private 491-Foot Deep Lot, And Breathtaking Expansive Lake Views. Enjoy Unmatched Lakeside Amenities Including A 70-Foot Pressure-Treated And Aluminum Dock With Lounge Area, A 12' X 20' Boathouse, And A Lakefront Deck Complete With A Built-In 240-Gallon Hot Tub. This Side Of The Lake Is Perfect For Boating, Swimming, Fishing, And Relaxing By The Water. Known For Its Sandy Shorelines And Four-Season Recreation, Cameron Lake Is A Highly Sought-After Destination For Both Seasonal And Year-Round Living. This Stunning Custom Home Offers Over 2,200 Sq. Ft. Of Finished Living Space Across Three Levels, Providing Ample Room For Family And Guests. The Home Showcases Vinyl Board-And-Batten Siding With Architectural Accents, A Covered Front Porch With Knotted Pine Tongue-And-Groove Ceiling, And An Open-Concept Interior Highlighted By Walnut Hardwood Flooring Throughout The Main And Upper Levels. The Farmhouse-Style Kitchen Features Stainless Steel Appliances, Granite Countertops, Pot Lights, And Crown Molding, While The Great Room Impresses With Soaring 18-Foot Vaulted Ceilings And Oversized Windows Framing Spectacular Lake Views. The Primary Suite Offers Vaulted Ceilings, Lake Views, A Walk-In Closet, And A 3-Piece Ensuite With A Clawfoot Tub. A Spacious Loft/Bedroom Provides Additional Living Space With Unobstructed Views. Main-Floor Laundry Adds Convenience. This Home Is Built With An ICF Foundation For High Energy Efficiency, The Finished Lower Level Includes Heated Floors, A Large Living Area, Home Office Space, Potential Fourth Bedroom, And A Walkout To The Side Yard With Professionally Installed Armor Stone Retaining Walls. (id:61215)
19 - 2472 Post Road
Oakville, Ontario
Two underground parking's & one locker included. Stunning Newly Renovated Townhouse In Sought-After, Uptown River Oaks. Close To Highly Rated Schools. This Beautifully Designed 2-Bedrooms With South Facing Townhouse Is On Main Level, No-Stairs, No Carpets. 2 Baths, Rarely Available 2 Side-By-Side Parking's & 1 Locker. Newer Hot Water Heater. Easy Access To Major Highways. Steps From Public Transit, Walking Distance To Parks, Restaurants, Walmart, Superstore, And Other Amenities. Minutes From Oakville Go And Trafalgar Hospital. Don't Miss Out This Exceptional Townhouse Which Offers The Perfect Blend Of Comfort, Style & Convenience. Schedule A Viewing Today & Make This Incredible Property Yours! (id:61215)
33 Fairway Heights Drive
Markham, Ontario
Sophisticated, Architecturally Bold, & Set On One Of The Most Rare Locations In The City. Poised On A Picturesque Ravine, Backing Onto The Prestigious Bayview Golf And Country Club, This Will Feel Like Living In One Of The Few Gated Communities In The Country. This Impressive Residence Blends Mid-Century Modern Design, Refined Luxury, & Resort-Style Living. Custom Built W/Kohn Shnier Architects In 1999, It Stands As A Contemporary Statement Defined By Clean Lines, Expansive Glass, & A Gallery-Like Ambiance. A Dramatic Circular Motor Court Leads To A Grand Foyer W/Soaring Ceilings, Brazilian Cherry Floors, & Curated Designer Finishes. The Heart Of The Home Is The Massive Great Room That Spans The Entire Width Of The Rear Of The House W/Floor To Ceiling Windows. Multiple Walkouts To A Large Terrace, That Offers Exceptional Sightlines Of The Ravine & Golf Course, & A Limestone Double-Sided Fireplace Framing Views Of The Striking Year-Round Indoor Pool. The Chef-Inspired Kitchen Features Premium Appl., Generous Prep Space, Casual Dining, & Stunning Views. An Impressive Private Two Storey Office W/Custom Millwork Is Centrally Positioned In The Residence. The Primary Suite Evokes Boutique-Hotel Luxury W/Vaulted Ceilings, A Private Terrace, Built-In Workspace, A Lavish 7-Piece Ensuite W/ Freestanding Jacuzzi, & An Oversized Walk-Through Closet. Each Additional Bedroom Includes Its Own Ensuite & Ample Storage. A Skylit Hallway W/Mahogany Seating, 2 Balcony Walkouts, & A Dedicated Laundry. The L/L Offers A Lounge-Like Atmosphere W/Spectacular Ravine Views Featuring A Rec Room, Wet Bar, Spa W/Jet Tub, Showers, Gym/Media Flexibility, & Abundant. Parking Is Exceptional W/A Circular Drive, Heated Ramp, Room For Six Vehicles, & A Rare 5-Car Garage. W/Over 6,000 Sq. Ft. Of Curated Living Space, This One-Of-A-Kind Home Delivers Architectural Significance, Modern Comfort, & Resort-Like Amenities-Just Minutes From Bayview Village, Elite Schools, & One Of Canada's Top Golf Courses. (id:61215)
9404 Bayview Avenue
Richmond Hill, Ontario
Welcome to this beautifully crafted, 2-year-new executive townhouse with coach house in the heart of Observatory Hill. Offering approx. 3,460 sq.ft. in the main home plus a fully upgraded 580 sq.ft. coach house, this residence is designed for comfortable, modern living. Sun-filled open-concept spaces, soaring ceiling heights (9' ground, 10' main, 9' upper), and elegant herringbone floors create a bright and inviting atmosphere. The chef's kitchen features premium Sub-Zero and Wolf appliances, quartz countertops, custom cabinetry, and a walk-in pantry-perfect for hosting and everyday life. The living area is anchored by a custom fireplace accent wall and built-in shelving, ideal for relaxed evenings at home. Five spacious bedrooms and spa-inspired bathrooms with heated floors offer comfort for the whole family. Thoughtful upgrades, a double car garage with EV charging, and two driveway spaces add everyday convenience. The coach house provides exceptional flexibility for extended family, guests, or home office use. A turnkey home in one of Richmond Hill's most desirable neighbourhoods, close to parks, schools, transit, and amenities. (id:61215)
8 Casely Avenue
Richmond Hill, Ontario
6-Year New Mattamy Freehold Townhome In Prestigious Richmond Hill!Immaculate 4-Bed, 3-Bath Home Offering 1765 Sq.Ft Of Elegant Living Space With Premium Builder Upgrades. Main Floor Features 9-Ft Ceilings, Hardwood Flooring, Pot Lights Throughout, And A Sun-Filled Office With Large Window. Upgraded Kitchen With Granite Countertops, Center Island, Double Sliding Doors, Brand New LG Double-Door Fridge, And Stylish Backsplash. Smart Home Equipped With Ecobee Smart Thermostat, Security System, And Ventilation With Air Exchange.Second Floor Offers Four Bright Bedrooms, Each With Large Windows And New LED Fixtures. The Primary Suite Includes A Spacious Walk-In Closet And Private 3-Pc Ensuite. Basement Upgraded With Above-Ground Windows And Central Vacuum Rough-In.Exterior Highlights Include Professional Landscaping With Interlock & Artificial Turf, Creating A Zero-Maintenance Fenced Backyard With Full Privacy. Extended Driveway Parks Up To 3 Cars With No Sidewalk. Includes 200 AMP Electrical Panel, Perfect For EV Charging Or Future Expansion. Steps To Richmond Green Secondary School, Richmond Green Park, Costco, Home Depot, Banks, Restaurants, And Minutes To Hwy 404. (id:61215)
4032 Village Creek Drive
Fort Erie, Ontario
Welcome to 4032 Village Creek Drive, a beautifully maintained bungalow built in 2018, located in the highly desirable Village Creek community of Stevensville. This home offers a thoughtfully designed layout with generous living space, quality finishes and a seamless flow that's perfect for everyday family living. The bright, open-concept main floor is enhanced by vaulted ceilings, creating a spacious and airy atmosphere ideal for gatherings with family and friends. The inviting living room features a cozy natural gas fireplace with a floor-to-ceiling stone feature wall. Large windows and sliding patio doors flood the space with natural light and provide easy access to the backyard and patio. The kitchen flows effortlessly into the dining area and showcases a centre island, perfect for hosting or enjoying casual meals. This stylish space is complete with stone countertops, high-end appliances, a built-in coffee bar and plenty of cabinet space. This expertly designed home includes three bedrooms and two bathrooms, highlighted by a main-floor primary suite complete with a walk-in closet and private ensuite. With over 1,500sqft of living space on the main floor, the layout is both functional and comfortable. The partially finished basement expands the living space offering a bright family room perfect for hanging out or entertaining, while the unfinished area provides excellent storage and future customization potential. Situated in a quiet, family-friendly neighbourhood close to parks, conservation areas, golf courses, schools and everyday amenities, this home also offers convenient access to the QEW, Lake Erie and the attractions of nearby Niagara Falls. 4032 Village Creek Drive presents an amazing opportunity to live in one of Stevensville's most sought-after communities. Book your showing today! (id:61215)
208 Monticello Avenue
Ottawa, Ontario
Luxurious & Ravine Beautifully built by Claridge Homes , this 3 bedroom, 2.5 bathroom Luxury Townhouse offers exceptional value in West Ottawa. Situated on a ravine lot backing onto a park with no rear neighbours, this property combines privacy, convenience, and an unbeatable location. Step into a bright, inviting foyer featuring a generous front hall closet and a stylish mudroom complete and closet-perfect for busy families. The open-concept living, dining, and kitchen area is filled with natural light, showcasing gleaming hardwood floors and a spacious layout ideal for both everyday living and entertaining. The chef's kitchen is a showstopper, boasting stainless steel appliances, quartz countertops, and upgraded cabinetry designed with both beauty and function in mind. Upstairs, you'll find 3 spacious bedrooms and 2 bathrooms. The primary retreat features a luxurious ensuite with a Beautiful vanity, and glass stand-up shower, plus an oversized walk-in closet. Two additional well-sized bedrooms share a modern luxury main bathroom. A convenient Basement laundry room completes the peace in your house while in use . The Partial finished basement adds even more Family entertainment space - perfect for guests or teens. Located just off Terry Fox Road with quick access to Highways 417 and 416,t his home is steps from parks, pathways, and only a five-minute walk to Walmart and the full suite of amenities in Kanata South. This incredible opportunity won't last-reach out today to book your private viewing! (id:61215)
Main - 202 Renforth Drive
Toronto, Ontario
Beautiful 3 Bedroom 2 Bathroom Bungalow In Sought After Markland Woods! Modern Kitchen Featuring Stone Counters, S/S Appliances, Gas Stove & Breakfast Bar. Hardwood Floors throughout & Separate Laundry. Freshly Painted & renovated. Situated in a Family Friendly Neighbourhood, Walk To Schools, One Bus To Subway, Minutes To Highway 427, Toronto Airport And Plenty Of Shopping & much more. (id:61215)
132 Wallace Avenue
Toronto, Ontario
Absolutely Stunning, Fully Renovated Detached Home with Income Potential!Welcome to this turnkey gem! A beautifully renovated 3+1 bedroom detached home featuring a fully finished basement apartment with a private walk-up entrance. Perfect for end-users or investors, this property offers modern design, functional living space, and a prime location. Recent Renovations (Completed Within the Last Month): Brand new chefs kitchen with stainless steel appliances, quartz countertops, rolling centre island, and stylish cabinetry, Engineered hardwood flooring throughout, Elegant pot lights and wrought iron pickets, Freshly painted interior with modern finishes, New front entry door, updated 4-piece main floor bathroom, and 3-piece second-floor bathroom, Full-size main floor washer & dryer, Roof approx. 3 years old; upgraded copper water line from house to city, Furnace approx. 9 years old; Basement Apartment: Fully finished with separate entrance, Ideal for rental income or in-law suite; Exterior Features: Detached 2-car garage at the rear, Private outdoor space for entertaining or relaxing; Versatile Layout: Potential to convert small upstairs bedroom into a third kitchen, creating a triplex for additional rental income; Unbeatable Location: Steps to top-rated schools, TTC, subway station, High Park, scenic walking trails, grocery stores, restaurants, and more! This home offers the perfect blend of modern style, thoughtful upgrades, and incredible investment potential all in a high-demand neighbourhood. A Must-See! Priced to Sell. Move-In Ready. A+++ (id:61215)
Bsmt - 625 Madame Street
Mississauga, Ontario
2-bedroom, 1-bathroom basement apartment located in a quiet, family-friendly neighborhood. Features a functional layout with comfortable living space and ample storage. One parking spot included. Utilities extra (id:61215)
Main - 187 Geoffrey Street
Toronto, Ontario
Bright and beautifully inviting main-floor apartment in Prime High Park! This charming home offers a large bedroom overlooking the backyard, a welcoming foyer and a large open concept living and dining room with 9ft ceilings. The spacious kitchen leads out to the back yard and garden, creating an effortless flow for relaxed outdoor living. Freshly painted and ready to go, this apartment is perfect for young professionals. Ideally situated close to High Park, Bloor West Village and Roncesvalles with excellent access to the Gardiner Expressway and UP Express. Steps to TTC, local coffee shops and trendy restaurants. Inclusive of all utilities! Shared common laundry room. A rare blend of character, charm, and outdoor space in an unbeatable location! Available February 1st. No smoking and no pets permitted due to allergies. (id:61215)
15 Spinland Street
Caledon, Ontario
Absolutely stunning three-year-old One of the Largest semi-detached homes with legally finished basement,offering approximately 3,200 sq. ft. of elegant living space, (2,149 Sq Ft. Above Ground and 1,039 Sq. ft. large Finished Basement) located in a highly sought-after neighborhood. Showcasing a modern elevation with impressive curb appeal, this home features a bright open-concept layout and is loaded with premium upgrades worth thousands of dollars.Enjoy 9-foot ceilings and hardwood flooring on both levels, along with a cozy fireplace in the family room, perfect for relaxing or entertaining. The chef-inspired kitchen is beautifully appointed with stainless steel appliances, quartz countertops, a gas line for the stove, built-in USB charging ports, and an abundance of cabinetry, making it both stylish and highly functional. Pot lights and luxury window coverings are thoughtfully placed throughout the home, adding warmth and sophistication.Additional highlights include a solid oak staircase, convenient main-floor laundry, and direct access to the garage from inside the home. The expansive primary bedroom features a walk-in closet and a spa-like 5-piece ensuite, while all other bedrooms are generously sized to accommodate growing families.The legally finished basement (for personal use) offers a separate entrance, two bedrooms, an excellent layout, and separate laundry.Step outside to the backyard equipped with a gas line for BBQ, perfect for outdoor entertaining. This exceptional home blends modern design, luxury finishes, and practical features, making it a rare opportunity not to be missed*** (id:61215)
1 Acorn Crescent
Wasaga Beach, Ontario
Welcome to the perfect place to put down roots. Located on a quiet Crescent in Wasaga Beach, this fully renovated solid brick bungalow offers new home buyers the rare opportunity to move into a home where all the big work is already done, just unpack and enjoy. Thoughtfully renovated from top to bottom, the home combines modern style with everyday practicality. The main level features engineered hardwood floors, all new windows and doors, and a bright open feel throughout. The custom kitchen is designed for real life, with quartz countertops, soft close cabinetry, stainless steel appliances, a pot filler, and built-in dining cabinetry ideal for hosting friends, family dinners, or quiet mornings at home. A walkout leads to the back deck, extending your living space outdoors. The primary bedroom offers backyard views, a walk-in closet, and a spa-inspired ensuite with soaker tub and quartz finishes, a private retreat at the end of the day. A second main floor bedroom and stylish 3pce bathroom with quartz walk-in shower makes the layout functional and flexible, whether you're starting a family, working from home, or planning for guests. Downstairs the bright lower level adds even more value with a large rec room, a custom kitchenette with sink & cabinetry, a 3rd bath and two additional rooms perfect for a home office, gym, guest space or future family. Beyond the finishes this home has been upgraded for comfort, efficiency, and long term savings. Minutes from everyday amenities, this home offers the lifestyle many buyers are looking for. A newly fitted 12'x12' deck, stamped concrete rear patio and firepit are perfect for hosting or enjoying coffee under the gazebo, curating the great Wasaga lifestyle. Additional upgrades include a water softener, an in-ground sprinkler system, and a solar panel + battery system for energy efficiency. Located just minutes to Wasaga Beach, trails, schools and shopping. Please see attachment for upgrades and house features! (id:61215)
3312 - 8 Interchange Way
Vaughan, Ontario
Welcome To The Brand New Grand Festival Luxury Condo In The Heart Of Downtown City Of Vaughan. This Higher Floor 2-Bedroom Suite Offers A Stylish And Functional Layout With Generously Sized Bedrooms, 9' Ceilings And Bright Southwest Exposure. Featuring A Contemporary Open-Concept Kitchen With Upgraded Built-In Appliances, Seamlessly Integrated Living And Dining Area, And Walk-Out To A Private Balcony. Unbeatable Location Steps To Vaughan Metropolitan Centre Subway Station, IKEA, And Minutes To York University, Costco, Vaughan Mills, Canada's Wonderland And Pickleball Club, With Quick Access To Highways 400 & 407. Surrounded By Shops, Restaurants And Everyday Conveniences. Welcome AAA Tenants And International Students. (id:61215)
308 - 51 Baffin Court
Richmond Hill, Ontario
Hard To Believe Its In Richmond Hill! One Bedroom Two Bathrooms, 2 Storey Loft Condominium. Its Upscale Loft Living At The Gates Of Bayview Glen 2 Condominium With A Downtown Chic Feel. Bathrooms Have Been Renovated, Kitchen Has Been Updated And Has A Brand New Quartz Countertop Which Provides Space For Dining, And Brand New Sink And Faucet. It Has Stainless Steel Appliances. Suite Has Been Freshly Painted. Open Concept Kitchen And Comfortable Living Space And A Stunning Hardwood Staircase To Second Level. Engineered Hardwood Floors Throughout As Per Seller, There Are Entrances To Unit On Two Separate Floors. Laundry Is Conveniently Located On Second Level With Storage Space. There Is A Foyer Upon Entrance In This Model Which Is Rare. The Building Has Begun An Extensive Renovation Including All Hallways And Lobby. It Will Look Spectacular And Brand New. Close To Langstaff Go Station, Community Centre, Shopping & Future Subway. Great Location at Hwy 7 & The 407 Highways! Shows Extremely Well, Move Right In! (id:61215)
148 Grandview Avenue
Markham, Ontario
Welcome to 148 Grandview Avenue. This is a lovingly maintained two-storey home set on a quiet, tree-lined street in the heart of Thornhill's established Grandview neighbourhood. Located in an area known for its many multimillion-dollar properties, this home offers a rare combination of warmth, flexibility, and immense long-term potential. Inside, you are greeted by over 1,500 square feet of bright, above-ground living, where the layout flows naturally across two levels. The main floor features a sun-filled living room with a classic stone-clad fireplace, a separate formal dining room, and beautifully preserved hardwood floors. The large kitchen offers limitless possibilities with easy access to the backyard. The second level features four spacious bedrooms and a full bathroom, as well as additional outdoor space. The lower level offers more than 750 square feet of additional finished living space, with a full bathroom and a kitchenette, creating incredible flexibility for a guest suite or a multi-purpose family zone. While the interior has been exceptionally cared for, the 49-by-125-foot lot is the true standout of the property. With significant side-yard width, the land serves as a rare canvas to expand the home's footprint or curate your own private outdoor space. Beyond the property lines, you are a part of a neighbourhood many wait years to get into. The home is situated in a top-tier school district, just minutes from Bayview Golf and Country Club and scenic walking trails. YRT and TTC transit are just steps from your door; commuting across the GTA is effortless. Owned by the same family for decades, this home has been truly loved. 148 Grandview isn't just a house; it's an opportunity to put down roots and build something meaningful in an unbeatable location. (id:61215)
536 King Street E
Oshawa, Ontario
Location, Location, Location!!!! Incredible Family Home Or Investment Opportunity This Home Has It All!!!! Located In The Desirable O'Neill Community And Just Steps Away From Shopping, Transit, Schools And Recreation Facilities!!! This Tastefully Updated All Brick 4 Bedroom Home Sits On A Premium Corner Lot. The Possibilities Really Are Endless, Zoned R1-C This Property Permits Up To Two Additional Accessory Apartments, Making It Ideal For Multi Generational Families Or Investors. The Main Floor Features A Modern Open Concept Kitchen (Renovated 2019) With Granite Countertops, Stainless Steel Appliances And A Large Centre Island. Complemented By A Spacious And Cozy Living Room With A Gas Fireplace, Sliding Doors Leading Out To A Huge Sunroom Filled With Windows, Stylish Exposed Brick Wall And Walk Out To The Fully Fenced Back Yard. Upstairs You Will Find 4 Spacious Bedrooms And A Beautifully Renovated 4 Pc Bath. The Primary Bedroom Features A Walk Out To A Massive Private Upper Level Deck. The Partially Finished Basement With Updated 3 Pc Bathroom And Large Finished Recreation Area Also Has Rough-In For A Kitchen. Recent Updates: Furnace & A/C (2019), HWT (Owned 2023) Shingles (2022) And Washer & Dryer (2019). Outside You Will Find A Large Deck And A Storage Shed, Ideal For Relaxing, Entertaining And Gardening. Additional Driveway Access Available On Wilson Rd. For Future Construction. The Pride Of Ownership Shines Though In This Well Maintained Home, This Property Is A Must See!!!! (id:61215)
1 - 302 Sumach Street
Toronto, Ontario
Prime Cabbagetown, Quaint 6-Unit Building. Unit Gutted To Studs And Rebuilt approximately 7 Years Ago. Rare Large Unit 1100 Sq. Ft., With Fireplace, Balcony 100 Sq. Ft. 2 Bedrooms, Living, Dining, Kitchen, Hardwood Floors, Lessor Pays For Laundry, 9 Foot Ceilings, Light-Filled. Walk Or Bike To Riverdale Farm, Parliament Retail/Restaurants/Coffee Shops, Downtown, Don Valley, Ryerson, U Of T, Aquatic Centre, Etc. Tree-Lined Streets. Largest Collection Of Victorian Architecture In N. America. Eclectic And True Neighborhood. Contemporary Finishes. 24 Hour Surveillance. Pets Permitted. Parking negotiable. Please View Video Tour to see all facilities. (id:61215)
394 Connaught Avenue
Toronto, Ontario
Welcome to this stunning custom-built luxury home, impeccably maintained and proudly owned. Nestled on one of the finest spots in a highly sought-after, family-oriented neighbourhood, this residence offers timeless sophistication, exceptional craftsmanship, and true pride of ownership.The elegant interior welcomes you with an open-concept living and dining area filled with abundant natural light, highlighted by a large window. The main floor also features a gracious library, perfect for a home office or study.Designed for seamless family living and entertaining, the home offers a modern open-concept kitchen with stainless steel built-in appliances, a functional centre island, and a breakfast area that flows effortlessly into the family room.The luxurious primary bedroom retreat includes a gas fireplace, sitting area, walk-in closet, and inspired 6-piece ensuite. All additional bedrooms are generously sized and feature their own private ensuites. (id:61215)
421 - 775 King Street W
Toronto, Ontario
Discover this stunning rarely offered two-storey loft where industrial charm meets modern comfort. Featuring soaring ceilings, expansive windows, and an open-concept layout, this sun-filled loft offers a dramatic sense of space rarely found in the city. The main level is perfect for entertaining, with a sleek kitchen overlooking a spacious living and dining area, complemented by high ceilings and lots of natural sunlight! Upstairs, the lofted bedroom provides a private retreat with generous closet space and room for a home office or lounge area. Located in the iconic Minto King West building, you're steps from Toronto's best restaurants, cafés, nightlife, transit, and green spaces. Ideal for professionals, creatives, or anyone seeking a true urban lifestyle in one of the city's most vibrant neighbourhoods.***Note: HEAT INCLUDED IN RENT AND 1 PARKING SPOT INCLUDED (id:61215)
1004 - 25 Holly Street
Toronto, Ontario
One year new! spacious 2 Bed 2 Washroom suite in the coveted Plaza Midtown residences - most desirable luxury communities. Floor-to-ceiling windows fill the suite with natural light and showcase an unobstructed east-facing view. Modern chef-inspired kitchen featuring stainless steel appliances and quartz countertops. Exceptional walkability to Loblaws, Farm Boy, Eglinton TTC, Crosstown LRT and an array of shops, cafes, and amenities. (id:61215)
51b Burnaby Boulevard
Toronto, Ontario
Location, Location, Location! Discover this sophisticated 4-storey freehold townhome offering 2,341 sq. ft. of interior living plus 420 sq. ft. of private outdoor space, perfectly situated in the heart of the Avenue Rd & Eglinton area. Meticulously maintained with over $60K in recent upgrades (see upgrade sheet), this home showcases exquisite designer finishes wide plank hardwood floors, quartz and marble accents, oversized windows and glass doors that fill the home with natural light, and custom built-ins for elevated style and organization. The main floor boasts 10-foot ceilings and features a private south-facing terrace with a BBQ hookup, ideal for entertaining or relaxing outdoors. The second and third floors feature 9-foot ceilings, enhancing the homes bright, spacious atmosphere. The primary suite offers two large walk-in closets, complemented by thoughtful storage solutions throughout. Designed for ultimate convenience, this residence includes a private elevator and an underground enclosed garage with visitor parking. Enjoy 420 sq. ft. of private outdoor living, including the main floor terrace, a rooftop lounge with breathtaking city and CN Tower views ideal for entertaining, and a peaceful north terrace, perfect for morning coffee or quiet retreat. Located near top private schools; Branksome Hall, Blyth Academy, Havergal College, UCC and excellent public schools including North Prep, Glenview, and North Toronto Collegiate, this home combines luxury, comfort, and practicality. Steps to the upcoming LRT, parks, the Beltline Trail, and a vibrant selection of shops, restaurants, and spas. Nothing to do, just move in and enjoy a turnkey lifestyle in one of Toronto's most sought-after communities. Residents also enjoy the ease of professional maintenance services: garbage collection, snow removal, landscaping, heated garage and driveway ensuring truly carefree living. (id:61215)
166 Lakeshore Road
Fort Erie, Ontario
Investor Opportunity - Two Detached Homes on One Property. Excellent income and value-add opportunity offering two separate dwellings on one lakeside property. Ideal for investors or owner-occupants seeking strong rental potential. Live in one unit while renting the other, or rent both to maximize cash flow.The main residence (approx. 850 sq. ft.) features 2 bedrooms and a newly constructed sunroom, enhancing livability and rental appeal. The secondary dwelling is a cozy one-bedroom, one-bath unit, well-suited for long-term tenancy or short-term rental (buyer to verify use).Located on Lakeshore Road with lake views, minutes to the U.S. border, this property benefits from consistent rental demand, limited waterfront supply, and long-term appreciation potential. On-site parking available. (id:61215)
15 Woodberry Crescent
Woolwich, Ontario
Welcome to 15 Woodberry Crescent! Enjoy this well-designed modern open concept home with plenty of natural light in the coveted south Parkwood neighbourhood. This 2 storey home was designed for families in mind offering 3 generously sized bedrooms and 4 bathrooms with a finished basement. Upon approaching this home in a low traffic area, you'll be greeted by an inviting landscaped porch. Enter the home into a spacious foyer with double closets. Continue to the open concept living area maximizing the entire square footage encompasing the living room, dining room and kithen with plenty of cabinets, quartz counters and stainless steel appliances. Move down to the basement and continue to entertain your friends and family in the spacious rec room with a custom built bar and a 3pc bathroom. From the living room, walk out to the fully fenced landscaped backyard with a gate on either side of the house. Relax on the covered deck and enjoy the sunfilled sitting area. Enjoy the "Small Town" feel in the growing community of Elmira with an abundance of local ammenities or take a quick 10 minute drive to Waterloo. (id:61215)
982 Highway 8
Hamilton, Ontario
Welcome to Langside, also known as the historic Jacob Smith House, a beautifully restored stone farmhouse built in 1847 and set on an expansive 104 x 280 ft lot (almost 3/4 of an acre) at the edge of the Niagara Escarpment. Rich in Loyalist history, this landmark home blends Neo-Classical architectural details with thoughtful modern upgrades (2021) completed by Heartwood Renovations. Inside, engineered hardwood floors, exposed beams, and original character elements pair seamlessly with a chef-inspired kitchen featuring quartz countertops, gas range, premium appliances, a large island, and walk-in pantry. Multiple living spaces include two gas fireplaces, a bright rear family room, and a main-floor laundry with built-in storage. Upstairs provides spacious bedrooms with built-ins, including a sun-filled primary suite. Additional features include central vacuum, attached one-car garage with inside entry and ample storage. Enjoy peaceful farmland views from the covered front porch, a timeless property featuring privacy, character, and enduring craftsmanship. (id:61215)
Main - 517 Mohawk Road W
Hamilton, Ontario
Amazing opportunity on Hamilton's sought-after West Mountain! Don't miss this rare chance to secure a generous, renovated main floor apartment boasting nearly 1,100 sq. ft. of living space. This home boasts a modern, open-concept layout encompassing the living room, kitchen, and dining area, complete with a private side deck for outdoor enjoyment. The kitchen is fully equipped with a gas range, dishwasher, and fridge/freezer. Residents benefit from unlimited high-speed internet, two tandem driveway parking spots, and inclusion of lawn service. The property features shared laundry and utility space, as well as shared access to a large backyard, including a 300 sq. ft. vegetable garden and a storage shed. Ideal for a professional couple or small family, the location is unbeatable: 50m to the nearest bus stop, 0.4 km to Westcliffe Mall (Food Basics), and within 3.4 km of McMaster University and St. Joe's West 5th. Utilities are an additional flat rate of $200/month, covering both hydro, gas and internet. (id:61215)
5633 Haddon Hall Road
Mississauga, Ontario
Welcome to this exquisite detached home in one of Mississauga's most desirable neighborhoods. It sits just steps from top-ranked schools including John Fraser SS (AP program), Gonzaga Catholic SS (Extended French program), Thomas Street Middle School, and Middlebury PS (Gifted program). You are minutes from Erin Mills Town Centre, Credit Valley Hospital, UTM, major highways 401, 403 and 407, and public transit. With no neighbours and no houses in front of the property, you enjoy clear views and added privacy.Step inside to an open concept main floor where the spiral staircase rises through a breath-taking 17 foot high ceiling crowned by a chandelier. The front door, back door, and interior walls have all been freshly painted. The custom moulded kitchen features all stainless steel appliances, including a new fridge in 2025, a central island, and a built-in microwave oven.This elegant residence offers a rarely found layout with FIVE spacious bedrooms and hardwood flooring throughout (except bedrooms and basement). The FIFTH bedroom includes custom built cabinets and can be easily converted into a home office.The fully finished basement, renovated in 2024, includes a separate in-law suite with its own private side entrance. It offers TWO additional bedrooms, a kitchen, a full bathroom, and a generous living area, ideal for guests, extended family, or rental income.The home also features a newer roof and A/C from around 2020, four recently replaced windows, and a wide deep lot with an extra long driveway and no sidewalk interruptions. Experience modern living in a prime location. Book your viewing today! (id:61215)
212 - 252 Royal York Road
Toronto, Ontario
If you are looking for value and loads of square footage you have come to the right place. A perfect combination of the carefree life of a condo with a truly residential and community feel. The most common reaction is how HUGE this unit is with wide open living spaces. Not only do you have one of the most delicious bakeries in the city right at your doorstep but you can be at Union in under 20 min by transit. If walks along the waterfront, multiple high streets with restaurants, local shops and hardware stores, grocery stores, schools and parks are your thing then this really is the place for you. This expansive 2 bed 2 full bath unit boasts 1086 well designed square feet with 1 underground parking spot and as a corner unit offers multiple windows for bright and sunny rooms. It has been meticulously maintained and comes with a large 90 sq ft private terrace and upgrades like granite counters throughout, stainless steel appliances and a renovated (2021) master bath with walk in shower. Other features include an Owned AC (2023), custom blinds, new floor in master bedroom (2024) and has been freshly painted. Enjoy all the convenience of living downtown without the cramped spaces, tiny rooms and high prices. With low monthly maintenance fees and amazing price per square foot, this really is a smart choice! Come take a look at the Open House Saturday Jan 15 2-4pm (id:61215)
46 Andean Lane
Barrie, Ontario
Welcome to 46 Andean Lane, Barrie! This 3-bedroom, 2.5-bath freehold townhome offers a bright open-concept layout with a modern kitchen, spacious living area, bonus office space, and convenient powder room on the main floor. Upstairs features 3 generous bedrooms, including a primary with ensuite (id:61215)
10 - 7 Anne Street
Barrie, Ontario
Take advantage of this 1,400 sq. ft. retail unit located at the high-traffic intersection of Anne Street & Dunlop Street. Ideal for a variety of retail uses. Enjoy excellent exposure with high visibility, large signage opportunities, and convenient access to Highway 400. Base Rent: $23.00/sq. ft./year + TMI @ $15.67/sq. ft./year. Annual Escalations apply. Tenant pays utilities. (id:61215)
64 Lyall Stokes Circle
East Gwillimbury, Ontario
Welcome to 64 Lyall Stokes Circle, a beautifully designed 4-bedroom, 3-bathroom townhome nestled in one of Mount Albert's most desirable family-friendly communities. Surrounded by green space and known for its welcoming charm, this home offers comfort, style, and a serene connection to nature.Step inside to a thoughtfully planned layout featuring a modern kitchen with quartz countertops and stainless steel appliances, seamlessly opening into a spacious great room-ideal for both everyday living and entertaining. Large windows fill the space with natural light while offering breathtaking ravine views, a rare and tranquil backdrop that creates a true sense of escape.Start your mornings with coffee overlooking the peaceful greenery or unwind in the evening with nature as your view-this home brings calm and balance to your daily life.Perfectly located close to parks, walking trails, top-rated schools, and the community library, this property delivers the ideal blend of lifestyle, convenience, and natural beauty.A home where comfort meets serenity-this is ravine living at its finest. (id:61215)
1509 - 75 North Park Road
Vaughan, Ontario
It's all about THE VIEW! This beautifully maintained suite delivers a lifestyle you'll fall in love with the moment you step inside. With unobstructed western exposure, enjoy glowing sunsets each evening, whether relaxing indoors or stepping out onto your private balcony. The thoughtfully designed kitchen features full-sized appliances, generous counter space, and ample storage, making it ideal for everyday living. The open-concept living area is comfortably sized and filled with natural light. And the soaring 9-foot ceilings throughout create an airy, expansive feel. The bedroom has a large sun-filled window and spectacular western views, making both mornings and evenings a true pleasure. Residents enjoy an exceptional selection of amenities including a 24-hour concierge, indoor pool, hot tub, sauna, fitness centre, party room, guest suites, and visitor parking. The location is highly walkable-just steps to Promenade Mall, grocery stores, parks, schools, the library, and community centre. Transit is nearby, with convenient access to Highways 7, 407, and 400. This is truly an ideal place to call home. (id:61215)
303 - 1600 Charles Street
Whitby, Ontario
Tired of the snow!? Enjoy the ease of condo living in this beautiful suite at 1600 Charles Street - "The Rowe", perfectly situated in Port Whitby. This expansive 1,200+ sq ft corner suite is filled with natural light and offers a thoughtfully designed layout ideal for both everyday living and entertaining. A welcoming foyer with mirrored double closets leads into a bright, open-concept living space enhanced by floor-to-ceiling windows and southwest exposure. The functional kitchen features a generous breakfast island, ample cabinetry and counter space, and a sleek backsplash - perfect for casual meals or hosting friends. The oversized living and dining areas flow seamlessly to your wrap-around balcony, creating an ideal indoor-outdoor space to enjoy sun-filled days and stunning sunset views. The primary bedroom retreat boasts western-facing windows, his and hers closets, and a 3-piece ensuite with a walk-in shower. A spacious second bedroom includes a double closet and large windows, while the versatile den offers the flexibility of a home office or potential third bedroom. A full 4-piece main bath, ensuite laundry, and one underground parking space complete the suite. Residents of The Rowe enjoy exceptional amenities, including an indoor pool, rooftop terrace, fitness centre, billiards room, party room, guest suites, and concierge service. Just steps to the Abilities Centre, Port Whitby Marina, GO Station, waterfront trails, parks, and local dining, this unbeatable location delivers the ultimate blend of lifestyle and convenience. A rare opportunity to live by the lake in one of Whitby's most sought-after communities! (id:61215)
906 - 180 Markham Road
Toronto, Ontario
Welcome to this beautifully renovated 2-bedroom condo offering a modern, move-in-ready living space. Featuring updated flooring, a contemporary kitchen with upgraded cabinetry and quartz countertops, and a refreshed bathroom, this unit blends comfort with style. The open-concept layout provides excellent natural light and functional living areas, ideal for professionals, couples, or small families. Conveniently located close to shopping, transit, and everyday amenities-this is condo living at its best. Ideally located steps from grocery stores, Tim Hortons, McDonald's, Starbucks, local restaurants, public transit including the GO Station, schools, childcare, and Scarborough Recreation Centre. Enjoy walking access to the lake and parks, with seamless connectivity to Kingston Road and Highway 401. Enjoy all-inclusive maintenance fees: hydro, heat, water, parking, locker, cable, plus high-speed internet. Exclusive parking and locker. (id:61215)
211 Ravenscroft Road
Ajax, Ontario
What an opportunity in a fantastic neighbourhood! This beautiful updated home has had hundreds of thousands of dollars invested in thoughtful renovations, including over $85,000 in upgrades to legalize the basement apartment. Every improvement was carefully planned to support the needs of a busy, modern family, offering a bright, open-concept layout with excellent flow. Featuring a carpet free main floor with pot lights, California shutters, crown moulding and garage access. The modern eat-in kitchen boasts ample cabinetry, Highlighted with a beautiful backsplash and breakfast bar. Spacious living and dining areas centre around a cozy wood-burning fireplace and walkout to a deck (built with permit) with desirable south-west exposure, perfect for enjoying afternoon sun. Upstairs are 3 oversized bedrooms, finished with comfortable broadloom. The generous primary retreat features his-and-hers closets & a private 2pc ensuite. A well lit walkway leads to a charming, private patio designated for the basement apartment occupant. The legal, walkout 1 bedroom apartment includes a new kitchen with basksplash & under-mount lighting, pot lights and crown moulding, along with a clean & crisp 4pc bathroom featuring a granite-topped vanity. Tons of storage, shared laundry & tons of parking add to the functionality. Pet-free. Smoke-free, this exceptional property offers flexibility, income potential and peace of mind, ideal home for families, multi-generational living or investors alike. Roof (24), furnace (13), windows (13), 220am, smoke/CO detectors hardwired, fire proof doors. Hot water heater owned. Utility costs (2025): hydro $2,147.04; Gas $1,197.29; Water $1,698.04 (id:61215)
47 Manorglen Crescent
Toronto, Ontario
Welcome to 47 Manorglen Crescent! This charming 3-level backsplit home located in the Sought after Area of South Agincourt. Well maintained, Lovely & Spacious home features modern open concept living room and dinning room, a fully renovated kitchen, 3+1 bedrooms, a lots of pot light and fashion pendent lights. An Extra Long & wide Driveway Allowing for 5 Car Parking. Separate entrance lower level living unit with 1bedroom, 1bathroom & 1 Kitchen. Minutes Away from Hwy 401, TTC, Go Station, Park, School, Hospital And Scarborough Town Center. Move In Condition!!! Brand new Air conditioner(2025). Please note, a minimum of 2 hours notice is required for showings. Seller & seller'agent do not Warranty On The Retrofit Status Of The Basement. (id:61215)
1109 - 10 Meadowglen Place
Toronto, Ontario
Experience luxury living in this bright, west-facing 2-bedroom plus den and 2-bathroom unit located in the heart of Scarborough. Featuring floor-to-ceiling windows and a 56 Sq Ft open-concept balcony, this unit is filled with natural light. The modern kitchen is equipped with quartz countertops and brand new stainless steel appliances, including a fridge, stove, built-in dishwasher, range hood fan, washer, and dryer. Residents enjoy access to building amenities such as a gym, yoga studio, party room, coffee/business lounge, and 24/7 concierge service. Situated within walking distance to Centennial College Progress Campus, this location offers easy access to Scarborough Town Centre, Highway 401, University of Toronto Scarborough, and TTC. Available now for rent (id:61215)
56 - 71 Cass Avenue
Toronto, Ontario
Fully Renovated 3-Bedroom End Unit Townhome In a Convenient And Highly Desirable Location Of Scarborough. Prime End Unit Next to a Park, Offering Extra Privacy and Natural Light. Completely Renovated From Top to Bottom, Over $$$70K Spent. Brand New Laminate Flooring Throughout, Brand New Kitchen With Granite Countertops and S/S Appliances, Brand New Bathrooms. Bright Living And Dining Rooms With Walk Out To A Private Backyard With Private Access to Park. A Well-managed Complex with Low Maintenance Fees. Close To All Amenities and Minutes To Hwy 401, Walking Distance To Bus Stand, Close To Schools, Shopping And Parks. Exclusive Parking Conveniently Located At The Front of The Property. Rough-in Powder Room on Main Floor. Maintenance Fee Includes Water, Snow Removal, Common Area Lawn Mowing, and Rooftop. (id:61215)
16 Barkdale Way
Whitby, Ontario
Welcome to a bright, spacious townhome in one of Whitby's most sought-after neighbourhoods. You're just minutes from downtown, where you can enjoy great restaurants, local shops, and all the conveniences that make day-to-day living easy.The main floor offers an open, comfortable layout with a generous living room and a dedicated dining area-perfect for family gatherings or relaxed evenings at home. Upstairs, you'll find three roomy bedrooms and three well-kept bathrooms, giving everyone plenty of space. The home is filled with natural light and has been cared for with pride, including new shingles installed in the summer of 2025.The finished basement adds even more living space and walks out to a private deck and fenced yard, creating a great spot for morning coffee, weekend barbecues, or simply unwinding outdoors. This is a move-in-ready home in a fantastic location, offering comfort, convenience, and a lifestyle you'll love. (id:61215)
Upper Level - 265 Willow Avenue
Toronto, Ontario
Welcome home to Willow. Have you been looking for that perfect spot that isn't a basement, close to amenities and in a fabulous neighbourhood? Look no further! This sweet one bedroom upper level suite in the prime Beach is calling your name. Located just steps from Kingston Road Village, the YMCA, a short stroll to the Beach and the lake. This nicely appointed, meticulous suite, with your very own laundry, offers the perfect balance of quiet residential living and vibrant local amenities. The large west facing living room offers great sunlight and features an electric fireplace and storage closet. The main bedroom features 2 closets offering ample storage and laminate flooring. Cooking will be a delight in your bright eat-in kitchen with gas stove, dishwasher and walk-out to your private deck with BBQ in the treetops. The streetcar, GO, Subway, waterfront trails, groceries, shopping and dining all within walking distance. A beautiful suite in a fantastic location. (id:61215)

