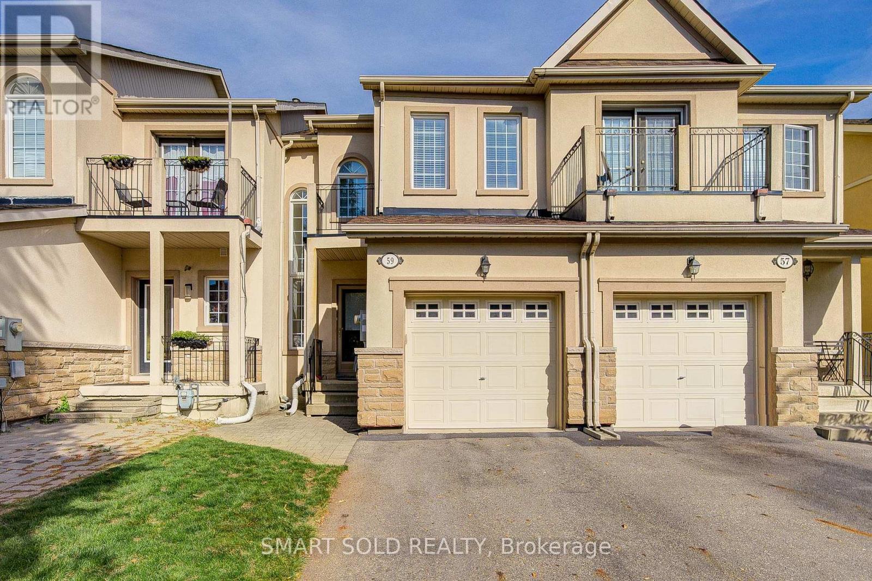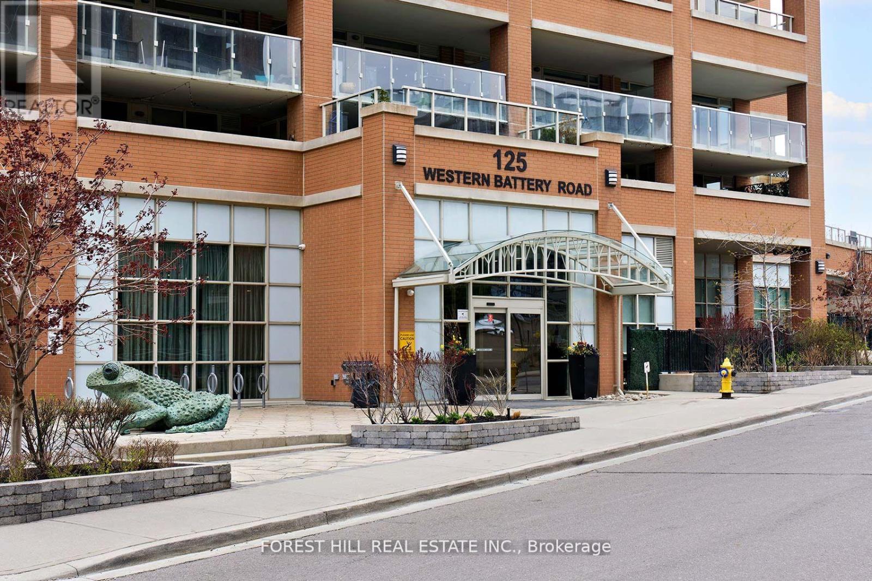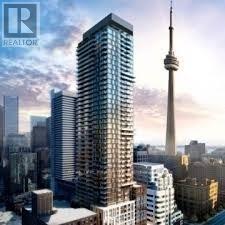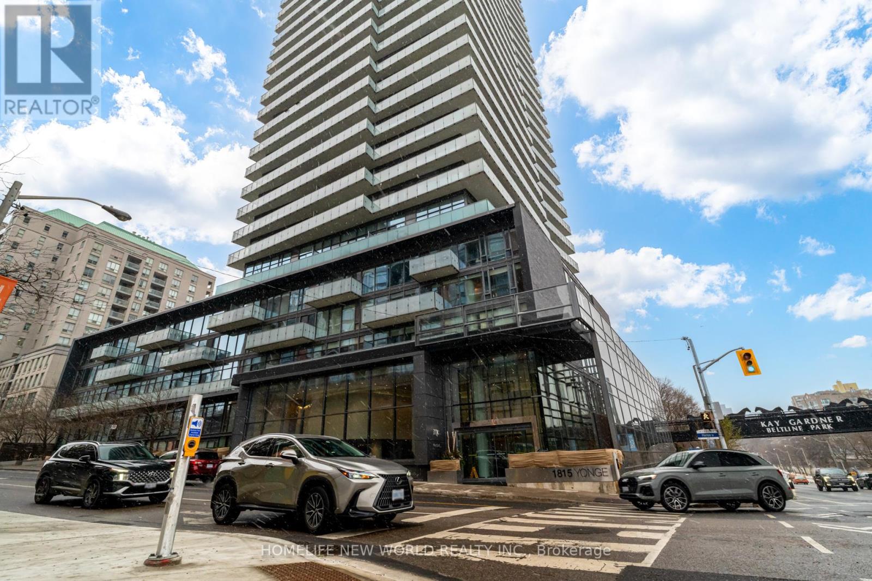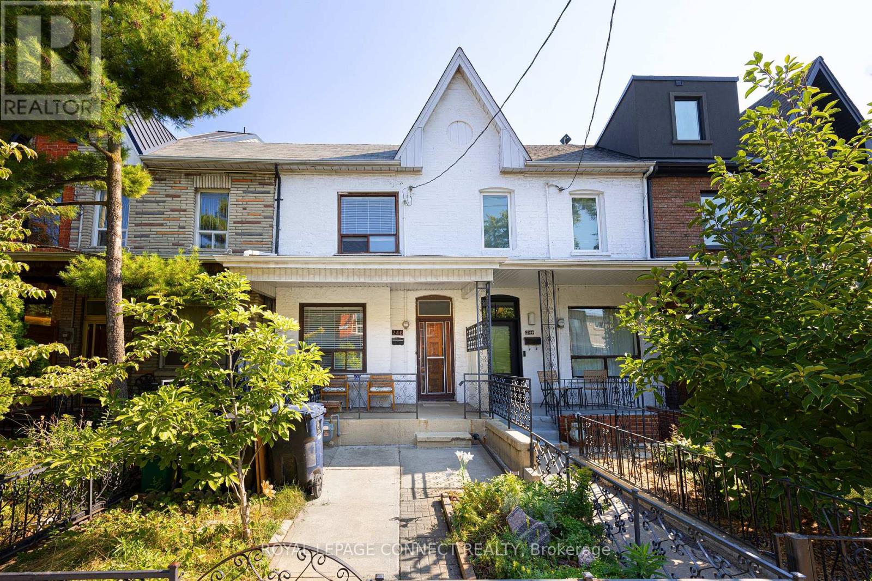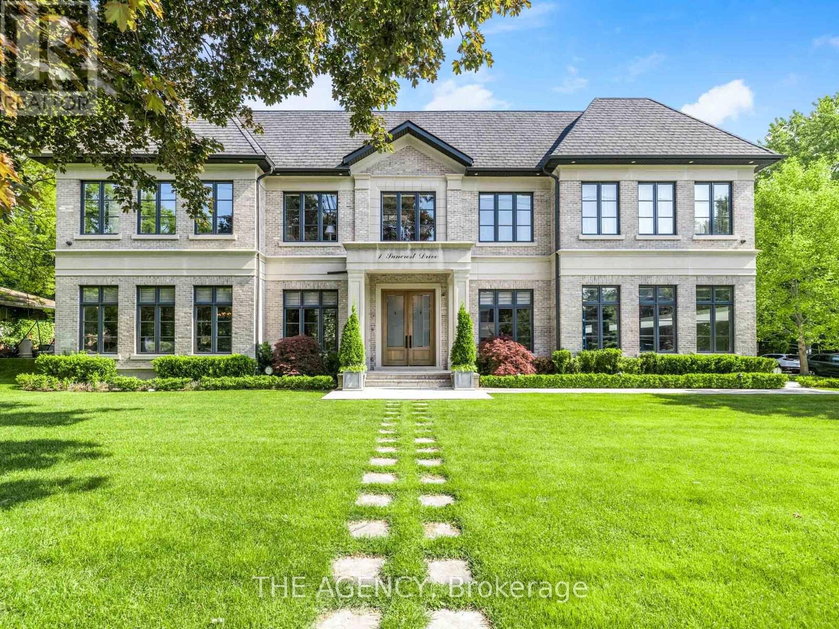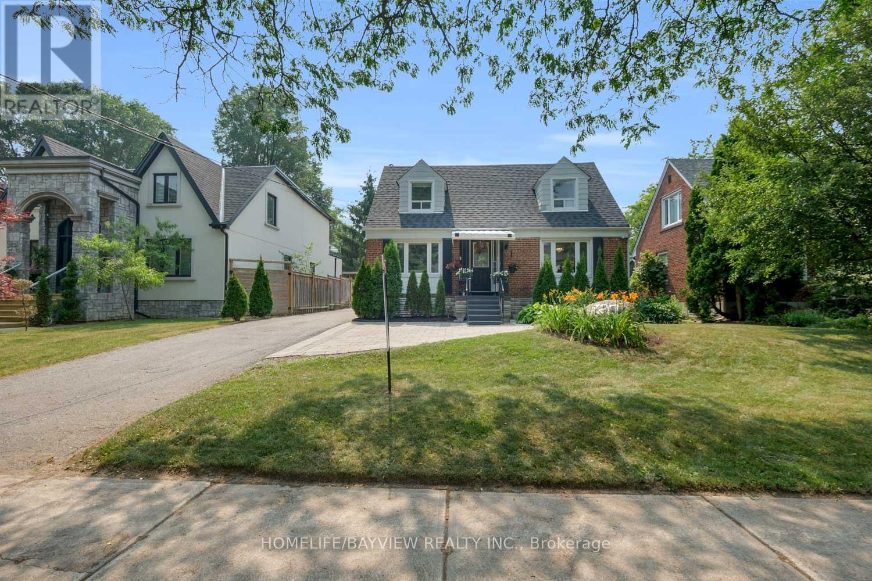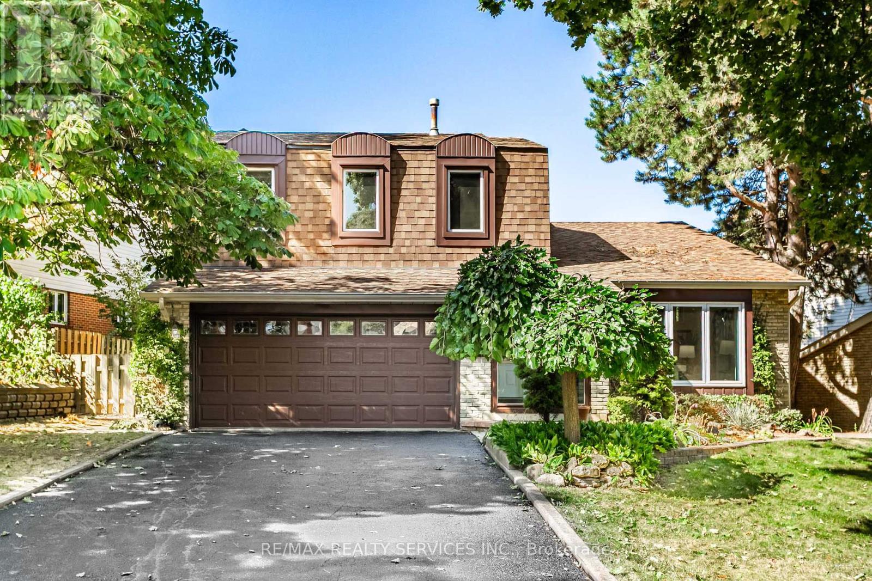Team Finora | Dan Kate and Jodie Finora | Niagara's Top Realtors | ReMax Niagara Realty Ltd.
Listings
59 Romance Drive
Richmond Hill, Ontario
Look No More: Find Your Romance Right Here! Rarely Offered Extra Deep Lot (144.45 Ft) Lovingly Maintained By Original Owners, Zoned For Top-Ranking Schools: Bayview Secondary School And Richmond Rose P.S, Located In The Highly Sought-After Rouge Woods Community Of Richmond Hill. This Freehold Townhome Features A Bright And Functional Layout With Hardwood Flooring Throughout The Main Floor. You're Welcomed By A Cozy Reading Nook And A Warm, Inviting Living Room. The Elegant Kitchen Is Upgraded With Stainless Steel Appliances, An Electric Cooktop, Extended Cabinetry, And An Island. The Breakfast Area Overlooks And Walks Out To The Beautifully Landscaped Deep Backyard, Perfect For Entertaining Or Relaxing Outdoors. This Home Offers The Soaring Open-To-Above Staircase, Framed By Oversized Glass Windows That Flood The Space With Natural Light. Upstairs Features Three Spacious Bedrooms And Two Bathrooms, Including A Primary Suite With A Walk-In Closet And Private Ensuite. The Two Additional Bedrooms Are Filled With Natural Light And Share A Well-Maintained Bathroom. Unbeatable Location, Just Steps To Parks, Shopping (Costco, Walmart, Home Depot), Restaurants, And Public Transit. Quick And Easy Access To Highway 404. (id:61215)
303 - 125 Western Battery Road
Toronto, Ontario
An absolute gem in the heart of Liberty Village with a 200 square foot covered terrace and unobstructed views of the CN Tower. The King Liberty Pedestrian Bridge is right outside your front door providing direct access to King St. The perfect floor plan is just under 600 square feet with absolutely no wasted space. Full sized appliances in kitchen with breakfast island and ample storage. King Size Bedroom with double closet and semi ensuite Bathroom. Floor to ceiling windows. Closet at entry is larger than most dens and provides amazing storage in addition to your owned locker. Sought after building in a vibrant community with access to everything you could possibly need!! Metro next door, LCBO, trendy cafes, pubs and breweries, restaurants, TTC and GO, parks (including off leash), village amenities, Queen St and so much more. Building Amenities include gym, rooftop terrace, party rooms, media room, 24 hr Concierge, visitor's parking, bike storage. Urban living in one of Toronto's most desirable neighbourhoods. Meticulously maintained and a perfect 10. Don't miss the views from the amazing terrace!! (id:61215)
Ph102 - 87 Peter Street
Toronto, Ontario
Excellent Location! Penthouse In The Heart Of The Entertainment District Build By Menkes. High Ceiling, Great Lake View. Laminate Floor Though Out. Floor To Ceiling Windows, Quartz Counter Top. Walking Distance To Ttc, Tiff, Rogers Center, Cn Tower And The Financial District. (id:61215)
1805 - 1815 Yonge Street
Toronto, Ontario
Located in the heart of Toronto's vibrant Midtown, this 1-bedroom, 1-bathroom unit at 1815 Yonge Street offers an exceptional blend of urban convenience and natural tranquility. Just steps from Davisville Subway Station and across from the scenic Oriole Park, this property provides seamless access to transit, lush green spaces, and the city's finest amenities, including boutique shops, gourmet dining, and high-end grocery stores. Whether you're seeking a chic residence or a savvy investment, this prime location delivers the perfect combination of lifestyle and growth potential. Dont miss your chance to own a premier property in one of Torontos most sought-after neighborhoods! (id:61215)
431 - 628 Fleet Street
Toronto, Ontario
One Bedroom + Den at Fort York's West Harbour City. Stainless steel appliances and granite countertop in kitchen. Bright primary bedroom with walk-in closet and walk-out to the balcony. Den has a door for privacy - great for working at home. Electric bbq on balcony. Parking and Locker included. Great Building Facilities - Indoor Pool, Whirlpool, Sauna, fitness and weight areas, Yoga Room, 11th Floor Party Room with Billiard Table and beautiful deck area, Theatre, Guest Suites, BBQ Area & More. Concierge, Visitor Parking, Great walk score. Transit at your doorstep. Close to King West, Liberty Village, the waterfront, Billy Bishop, parks and trails and more. Non Smoking Building. (id:61215)
Lower - 246 Niagara Street
Toronto, Ontario
Spacious & Beautifully Renovated! Welcome to this oversized one-bedroom in the vibrant heart of Niagara! Freshly renovated and never lived in, this generous space is the perfect blend of charm and modern convenience. Step into a spacious eat-in kitchen featuring stainless steel appliances, butcher block countertops, and a custom tiled backsplash - perfect for both cooking and entertaining. Enjoy the convenience of ceramic floors throughout, plus the convenience of ensuite laundry. Storage is not a problem with your very own ensuite locker. Commuting is a breeze with streetcar access on both King West and Queen West. And when it comes to amenities, you're spoiled for choice: walk to Loblaws, Metro, No Frills, Sobeys, LCBO, Wine Rack, and a wide selection of local restaurants, bars, shops, and services. Utilities Included! Street parking available through the City of Toronto (at the time of listing). Don't miss your chance to live in this bright, beautiful space in one of Toronto's most desirable neighbourhoods! (id:61215)
1 Suncrest Drive
Toronto, Ontario
Welcome to 1 Suncrest Drive, an extraordinary estate in Toronto's exclusive Bridle Path neighbourhood. This custom-built masterpiece by Keystone Group offers over 8,500 sq. ft. of luxurious living space, thoughtfully designed for elevated family living and sophisticated entertaining. Featuring 5 spacious bedrooms, including a private nanny's quarter, 2 offices, and 2 elegant powder rooms, this home offers the perfect balance of comfort and functionality. The grand 21-ft. foyer with its custom crystal mosaic skylight introduces the stunning quality of craftsmanship found throughout. Heated floors in all bathrooms and the entire basement provide year-round comfort. The gourmet kitchen, designed for the discerning chef, includes a La Cornue gas range, Calacatta marble countertops, a walk-in pantry, and a wine fridge, ensuring its perfect for both intimate dinners and grand celebrations. The open-concept living area is enhanced by a built-in sound system and a gas fire pit, creating the ideal environment for entertaining. The expansive 2,630 sq. ft. luxury basement retreat is a true highlight, featuring a wet bar, home theatre, indoor pool with jet system, sauna, and wood-burning firepit. With a walk-up to the beautifully landscaped grounds, this space is designed for both relaxation and entertainment. The professionally landscaped grounds offer mature trees and direct access to Sunnybrook Park, providing a serene oasis. The heated driveway and pathways ensure comfort year-round, while the 3-car garage and additional parking for 5 vehicles offer ample space for guests. With a Cambridge elevator serving all three levels, state-of-the-art security systems, and unparalleled amenities, 1 Suncrest Drive sets the standard for luxury living in one of Toronto's most prestigious communities. (id:61215)
114 Sweetbriar Court
Pickering, Ontario
Nestled on a quiet, family-friendly cul-de-sac in the prestigious Highbush community, this spacious and beautifully maintained 4-bedroom, 3-bathroom detached home offers the perfect blend of comfort, privacy, quality, and convenience. So close to lush green space and surrounded by nature trails and parks, this property is ideal for families, professionals, or anyone looking to escape city noise while staying close to urban amenities. Step inside to find a bright, well appointed layout with generous principal rooms, hardwood flooring, and large windows that flood the home with natural light. The premium kitchen features stainless steel appliances including two built-in wall ovens, ample quality wood cabinetry, gorgeous stone top, counter seating and a breakfast area with a walkout to the landscaped backyard. The family room boasts a cozy fireplace with a custom mantle, ideal for relaxing evenings and entertaining. The combination Dining and formal Living room have plenty of space for those special occasions, welcoming large groups of family and friends into your inviting space. Upstairs, the primary retreat offers a spacious layout with a walk-in closet and a 4-piece ensuite bathroom. Three additional bedrooms provide plenty of space for growing families or home office setups.The unfinished basement provides additional living space for your development, perhaps a rec room, gym, or media room with additional washroom. The private backyard is beautifully landscaped and ready for family BBQs in the sunshine with a gazebo perfect for summer entertaining or quiet evenings under the stars. Located just minutes from top-rated schools, Rouge National Urban Park, GO Transit, shopping, and 401/407 access, this home combines suburban tranquility with unbeatable convenience. (id:61215)
84 Grasslands Avenue
Richmond Hill, Ontario
Experience modern luxury in this fully renovated, sun-filled townhouse featuring *** brand new finished basement apartment *** in prestigious Bayview Glen featuring high-end finishes and a thoughtfully designed open-concept layout that maximizes space, natural light, and privacy. With 3+1 spacious bedrooms, 4 bathrooms, and approximately 2,400 sq. ft. of living space, this home is perfect for families seeking comfort and sophistication. The expansive family room highlights a warm granite fireplace and premium engineered hardwood flooring, while the chef-inspired kitchen boasts custom cabinetry, quartz countertops, a sleek quartz slab backsplash, a large center island with undermount sink, modern faucet, and stainless-steel appliances. Additional upgrades include new stair treads, spindles, bannisters, an updated powder room with designer vanity and quartz countertop, and brand-new quartz vanities in the two second-floor bathrooms. The primary bedroom retreat offers a walk-in closet and luxurious 4-piece ensuite. The *** newly finished basement *** extends the living space with a bright recreation area, a stylish wet bar with quartz counters and stainless-steel sink, a modern full bathroom with floor-to-ceiling porcelain tiles and walk-in shower, a laundry room with full-sized washer, dryer, and utility sink, plus versatile rooms ideal as guest suites, bedrooms, or offices, along with ample storage. A fully fenced backyard with a brand-new deck, concrete slabs, and sod creates a perfect outdoor retreat, while direct garage access adds convenience. Ideally located within walking distance to top-rated schools, parks, and community centers, and just minutes from premier shopping, transit, GO Train, and major highways 404, 407, and 7, this move-in ready home seamlessly blends style, function, and location for modern living, an exceptional must-see opportunity! (id:61215)
6253 Churchill Street
Niagara Falls, Ontario
Welcome to this beautifully redone bungalow, perfectly nestled on a quiet street in the vibrant heart of Niagara Falls. Enjoy the convenience of being just moments away from parks, schools, highways, and an array of amenities catering to both professionals and tourists. Step inside to find a stunning main floor that has been tastefully refinished, featuring an open concept design that creates a warm and inviting atmosphere. The brand-new custom kitchen boasts modern finishes, complemented by elegant vinyl flooring that flows seamlessly throughout the space. The refreshed bathroom adds a touch of luxury, while two bedrooms provide the perfect retreat to a long day. The back mudroom leads you to a gorgeous private backyard, complete with a deck and a covered patio ideal for entertaining or simply relaxing in your own oasis. With just the right amount of green space, you'll enjoy low maintenance while still having a beautiful outdoor area to unwind. Complete with a large detached garage and driveway that fits at least 4 cars. Venture downstairs to discover a partially finished basement that offers incredible potential. Currently, it features a two-piece washroom with - full rough in for a shower, a spacious rec room, a laundry area, and an additional bedroom. Large, bright windows fill the space with natural light, and the separate access from the mudroom opens up possibilities for an in-law suite or accessory apartment. This charming home is perfect for young buyers seeking their next property or retirees looking to downsize without compromising on quality and comfort. Too many updates to list but some include owned hot water tank, furnace, and central air all from 2018, 100 amp breakers and roof shingles in 2015. Don't miss your chance to make this delightful bungalow your own! Schedule a viewing today and experience the best of Niagara Falls living! (id:61215)
320 Senlac Road
Toronto, Ontario
Charming and Cozy House Located in upcoming area of North York .Lots of Upgrades ,large and Bright living Room , kitchen with Granit Countertop Pot light St St App, porcelain Flr, Gas Range, opens to the Dining room .with Hardwood Flr ,Cristal Shandlier and large window . 2 Spacious Bedrooms on the Second floor with Hardwood floors . Large Window and 3 Pc Bath .Basement Suitable for Guest suit (with murphy bed) .family room......with a den ,Front load laundry ,Roof(2021) Wiring for security Camera Through the House ,Walking Distance to Public Transit, Min drive to Finch Subway ,large Backyard, well maintained with large Deck, Natural Gas for Barbique, Beautiful greenery, Storage and Interlocking Patio. (id:61215)
16 Marchmount Crescent
Brampton, Ontario
Welcome to 16 Marchmount, a rarely offered detached 5-level backsplit nestled in Bramptons desirable Central Park neighbourhood. Proudly owned by the original family, this spacious home offers over 2,000 square feet of living space, featuring 4 bedrooms, 3 bathrooms, and parking for 6 vehicles with a 2-car garage and a 4-car driveway. Perfectly suited for first-time buyers, upsizers, or investors, this property combines comfort, functionality, and incredible potential.Inside, you're greeted with an open-concept layout highlighted by soaring vaulted ceilings, freshly painted walls, updated light fixtures, and pot lights throughout. The main floor boasts a bright living and dining area with large upgraded windows, while the kitchen includes a charming bay window with built-in storage, a breakfast area, and a view overlooking the family room and backyard. The family room is both cozy and inviting with a wood-burning fireplace and direct walkout to the backyard patio. Upstairs, the primary suite offers a walk-in closet and private 3-piece ensuite, while three additional bedrooms provide ample space for family living. A convenient laundry chute on the second floor adds everyday practicality and ease.The home sits on a quiet, no-sidewalk street, offering extra parking and wonderful curb appeal. The private backyard is fully fenced and ideal for entertaining, gardening, or enjoying quiet evenings outdoors. Major updates have already been completed, including the roof (2015), furnace (2015), and windows (2021). Additional features include a central vacuum system, freshly painted interior, and upgraded light fixtures, ensuring peace of mind for the next owners.Located close to schools, parks, shopping, transit, and major highways, this family-friendly community is one of Bramptons most established and sought-after neighbourhoods. 16 Marchmount is a rare opportunity you don't want to miss. (id:61215)

