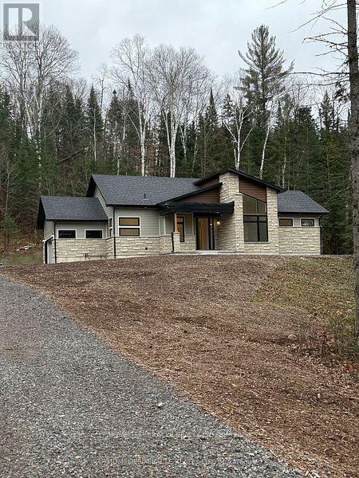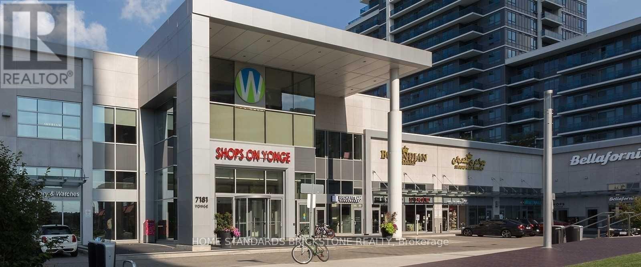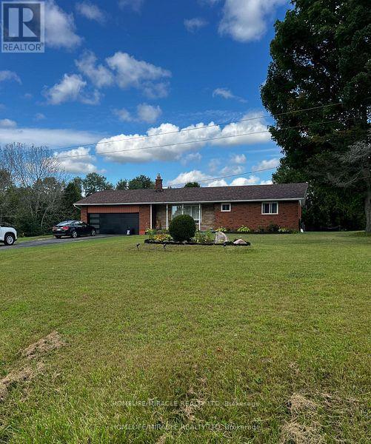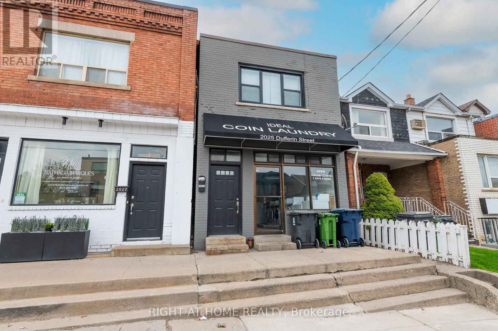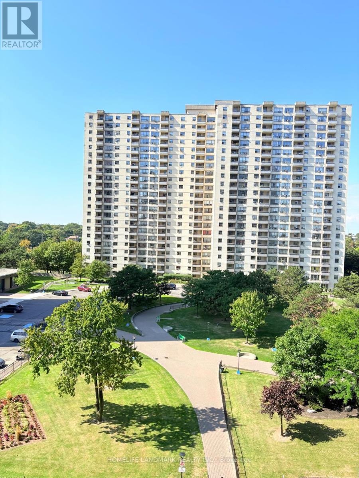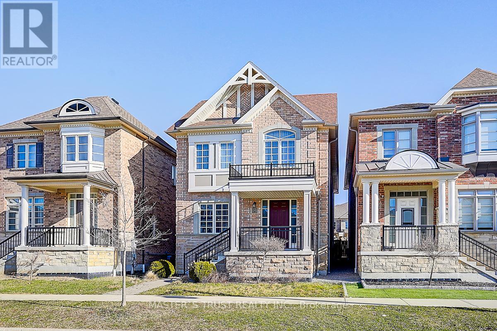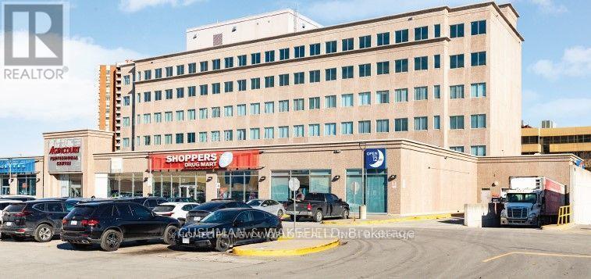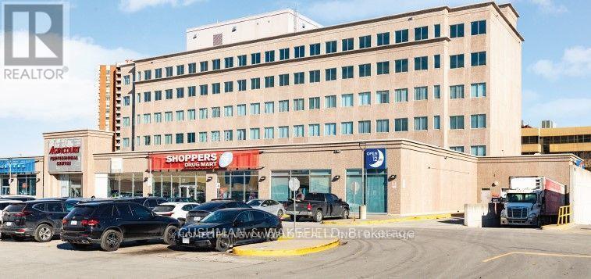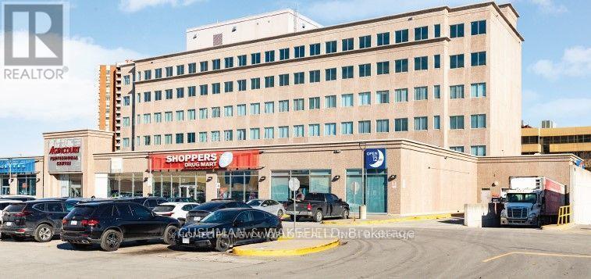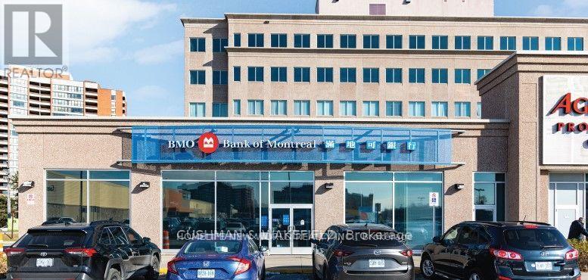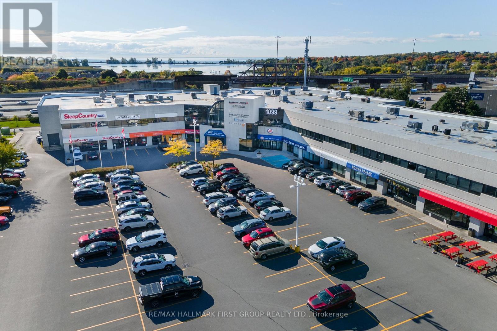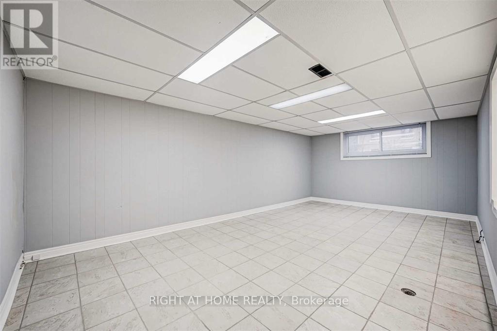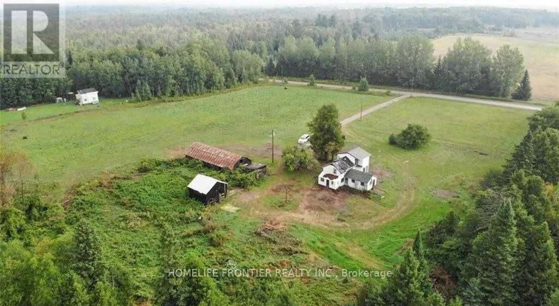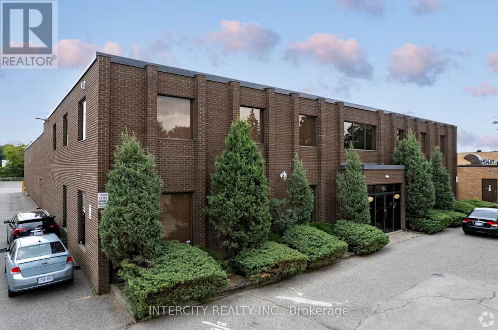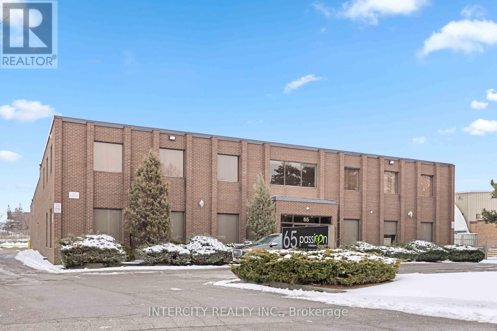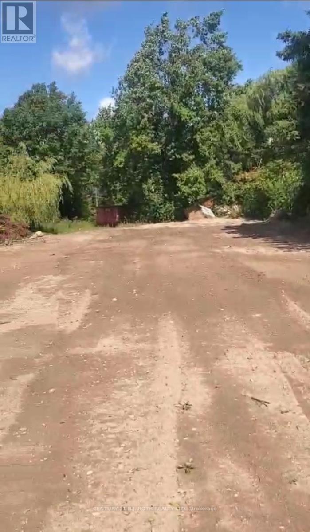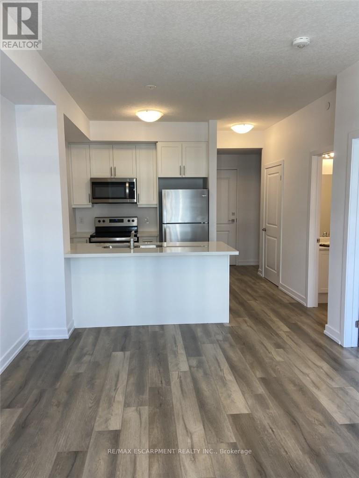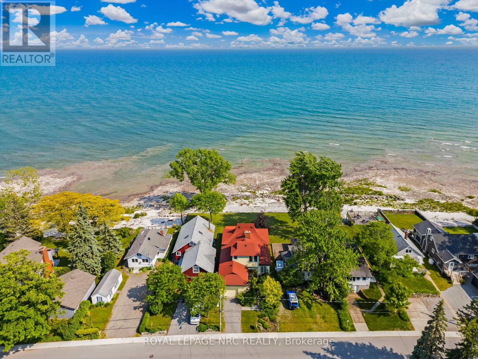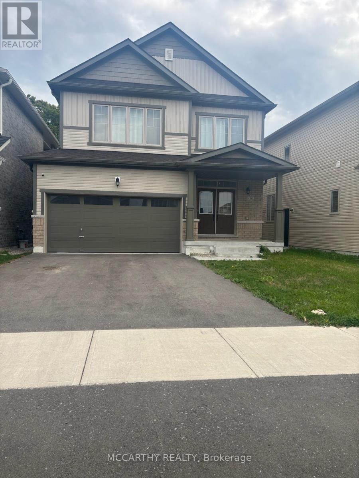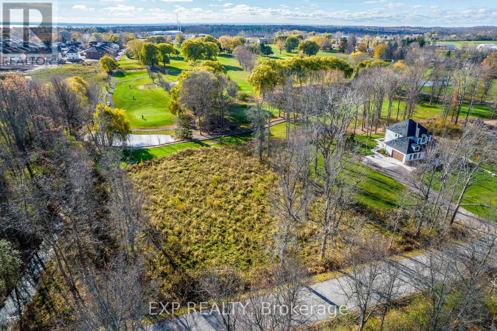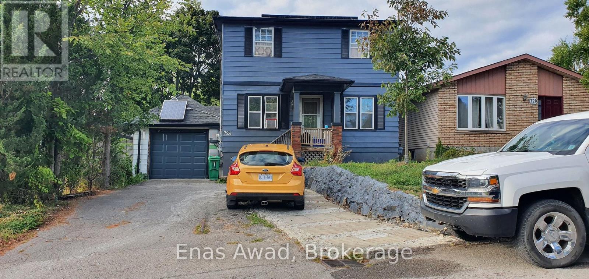Team Finora | Dan Kate and Jodie Finora | Niagara's Top Realtors | ReMax Niagara Realty Ltd.
Listings
1006 Kingsridge Court
Lake Of Bays, Ontario
Gorgeous Detached Bungalow Available For Lease Sitting On Over An Acre Of Land Surrounded By Trees & Nature- Enjoy Utmost Privacy At Your New Home. This Lovely Bungalow Features Over 10 Car Parking With A Huge Deck In The Backyard Perfect For Those Family BBQs & Get Togethers! You Get 2 Spacious Bedrooms With A Bonus Den/Office Room, 2 Full Bathrooms, High End Appliances In The Kitchen & Access To The Garage Through The Laundry Room. At Your Convenience You Have Everything You Need On The The Main Floor. The Dining Room Has Direct Access To The Backyard Deck Which Features A Gazebo Ideal For Entertaining Family & Friends. Enjoy High Ceilings & Vast Windows Throughout The Home For Ample Amount Of Natural Sunlight. The Primary Bedroom Features Hardwood Flooring & 5 Piece Ensuite With A Separate Soaker Tub, Double Sink & Tiled Stand Up Shower. The Basement Is Unfinished But Great For Extra Storage Capacity. This Well Maintained Home Is Turn Key & Ready For You To Call It Home.Great Location Only 15 Min Drive To Huntsville & Mins Away From Gas Stations, Plazas, Schools, Stores & Many More. (id:61215)
97 - 7181 Yonge Street
Markham, Ontario
Prime Commercial Unit!!! at World on Yonge MAIN FLOOR commercial unit located at Yonge and Steeles in the landmark World on Yonge mixed-use complex. High traffic area with excellent exposure and steady footfall. The complex features an indoor retail mall, restaurants, food court, and four residential condo towers, creating a strong built-in customer base. Ample visitor parking available. Future value growth supported by the planned subway extension from Finch Station to Highway 7. Ideal for investors seeking rental income and appreciation or for end-users looking for a retail, office, or professional service space. (id:61215)
22 - 128 County Road
Alnwick/haldimand, Ontario
Discover a rare opportunity with this exceptional 13.4-acre Farm land located on the corner of Centreton rd & HWY 45 in Baltimore. Fabulous Brick Ranch Style Bungalow With 3 Bedrooms Large Country Kitchen, Very Bright Living/Dining Room With Patio door to the beautiful Deck for summer parties. Hardwood floor & Main Flr Laundry With Access To Garage. Horse Lovers Paradise/Hobby Farm Potential. Separate Driveway To Barn W/ 8 Stall Horse Barn, Fenced Barnyard, Large Fenced Paddocks, Potential Horse Racing Track, Track Room, 200 Amp Service, 2 Ponds On Property. Natural Gas Heated (id:61215)
2025 Dufferin Street
Toronto, Ontario
Very Rare Opportunity to take over a Turn Key Family Run business that includes The Real Estate! Step into a prime investment with this exceptional two-storey mixed-use building, perfectly situated and built for long-term income stability. This well maintained property features a well-established coin laundromat on the main floor, operating for over two decades and known in the community for its reliability and steady foot traffic. Upstairs, enjoy additional income from a bright and spacious 2-bedroom residential unit, currently leased to AAA tenants at $2,249/month. This modern apartment offers comfort, charm, and consistent rental cash flow.With a strong tenant profile, established business income, and an impressive cap rate, this property checks all the boxes for seasoned investors and those entering the commercial/residential market. Don't miss this rare opportunity to own a stable, dual-income property with proven performance. Whether you're an investor seeking cash flow or a business owner looking for live/work potential, this asset delivers. Owner is retiring and seeking the next owner for this gem of an investment! Owner Selling entire building with business and equipment! (id:61215)
716 - 370 Dixon Road
Toronto, Ontario
Spacious & Affordable 2-Bedroom Condo in Etobicoke! Welcome to Unit 716 at 370 Dixon Road - a well-maintained, renovated, bright, and functional suite offering ample space for living. This move-in-ready unit features large windows, and walk-out to a private balcony, freshly painted, carpet free, newly installed tiles in the washroom, new one piece toilet, installed towel warmer, two air conditioners make it a perfect choice. Newly installed new lights, switches, dimmers and plugs. Enjoy generous bedroom sizes, ample storage and a full sized kitchen. Maintenance fees include all utilities - heat, hydro, water, cable TV, and internet - making it an excellent value. Residents also benefit from 24/7 security, indoor pool, gym, sauna, party room and underground parking. Ideal for first-time buyers, investors, or downsizers. Provides convenient access to major highways (401, 427 and 409), Toronto Pearson airport, TTC bus stops, shops, schools, banks. A rare opportunity for owner-occupiers or investors seeking a solid asset in a strategic location. (id:61215)
242 Paradelle Drive
Richmond Hill, Ontario
Everything Is Brand New!! Stunning End Unit 4 Bedrooms Double Garage Detached Home In Prestigious Oak Knoll Community. Bright And Spacious Corner Layout Attracts Tons Of Sunlight. Approx. 2500Sqft. 9Ft Ceiling On Main & 2nd. Luxurious Stone Front. Hardwood Floor Throughout, Stainless Steel Appliances, 4 Spacious Bedrooms with Large Closets and Windows. Large Primary Bedroom with Ensuite and Walk in Closet. Large Eat-In Kitchen W/Stainless Steel Appliances, Second Floor Laundry. Mins To Go Station, Near Hwy 404, Lake Wilcox, Oak Ridges Community Center. 10 Mins Drive To St.Andrew's College. (id:61215)
216 - 2330 Kennedy Road
Toronto, Ontario
Excellent opportunity to lease a professional office unit inside medical office building with outstanding anchor retail tenants Shoppers Drug Mart and Bank of Montreal. Great Opportunity To Open Up Your Own Business, TTC At Door, Major Highways 401, 404, Two Bus Lines To Two Subway Stations, Close To Future Subway Station. Many Uses Are Allowed. Very Bright And More Natural Lights on Main Floor. Super Convenient Location. Tons Of Parking Space On The Ground And Underground Parking. Located in plaza with Walmart & NoFrills, Restaurants, And More. Total Size Is Around 4193Sq Ft. Must See, Don't Miss It! **EXTRAS** Lease price subject to HST, Net Rent increase $1/Sqft/annually every 2 years (id:61215)
1f1 - 2330 Kennedy Road
Toronto, Ontario
Excellent opportunity to lease a retail unit inside medical office building with outstanding anchor retail tenants Shoppers Drug Mart and Bank of Montreal. Great Opportunity To Open Up Your Own Business, TTC At Door, Major Highways 401, 404, Two Bus Lines To Two Subway Stations, Close To Future Subway Station. Many Uses Are Allowed. Very Bright And More Natural Lights on Main Floor. Super Convenient Location. Tons Of Parking Space On The Ground And Underground Parking. Located in plaza with Walmart & NoFrills, Restaurants, And More. Total Size Is Around 728 Sq Ft. Must See, Don't Miss It! **EXTRAS** Lease price subject to HST, Net Rent increase $1/Sqft/annually every 2 years (id:61215)
201 - 2330 Kennedy Road
Toronto, Ontario
Excellent opportunity to lease a fully renovated professional office unit inside medical office building with outstanding anchor retail tenants Shoppers Drug Mart and Bank of Montreal. Great Opportunity To Open Up Your Own Business, TTC At Door, Major Highways 401, 404, Two Bus Lines To Two Subway Stations, Close To Future Subway Station. Many Uses Are Allowed. Very Bright And More Natural Lights on Main Floor. Super Convenient Location. Tons Of Parking Space On The Ground And Underground Parking. Located in plaza with Walmart & NoFrills, Restaurants, And More. Total Size Is Around 574 Sq Ft. Must See, Don't Miss It! **EXTRAS** Lease price subject to HST, Net Rent increase $1/Sqft/annually every 2 years (id:61215)
212 - 2330 Kennedy Road
Toronto, Ontario
Excellent opportunity to lease a professional office unit inside medical office building with outstanding anchor retail tenants Shoppers Drug Mart and Bank of Montreal. Great Opportunity To Open Up Your Own Business, TTC At Door, Major Highways 401, 404, Two Bus Lines To Two Subway Stations, Close To Future Subway Station. Many Uses Are Allowed. Very Bright And More Natural Lights on Main Floor. Super Convenient Location. Tons Of Parking Space On The Ground And Underground Parking. Located in plaza with Walmart & NoFrills, Restaurants, And More. Total Size Is Around 634 Sq Ft. Must See, Don't Miss It! **EXTRAS** Lease price subject to HST, Net Rent increase $1/Sqft/annually every 2 years (id:61215)
223 - 1099 Kingston Road
Pickering, Ontario
Nicely Finished 2nd Floor Suite In A Newly Renovated Professional Office Building | Very Close To All Amenities | Minutes To Highway 401 And Pickering Go | Ample Surface Parking | DRT Pulse Bus Stops In Front Of Building And Connects To Go Train And Pickering Town Centre | On-Site Property Management | On-Site Amenities Include: 5 Restaurants, Nail Salon, Yoga, Medical And Pharmacy. Just Minutes To Amenities Including Tim Horton's, Starbucks, Goodlife Fitness, Loblaw's, Shopper's Drug Mart, Gas Stations, All Major Banks, And A Large Selection Of Fast Food & Sit Down Restaurants | Elevator Access. (id:61215)
Basement - 27 Sussex Avenue
Richmond Hill, Ontario
Spacious and bright 2 bedroom basement unit. Two parking spaces on driveway. Separate entrance. Minutes to bus stop, walkable to schools. Tenant pays 50% of all utilities. (id:61215)
825 Prospect Road
Kawartha Lakes, Ontario
97 Acres Of Endless Potential! With 60X24 Barn, and Hydro Panel, 12+ Stalls with water, This Hobby Farm Is Aching With Opportunity. The property includes 7 workable acres, A wide variety of fruittrees, and 15 acres of pasture. Drilled Well on the property. 80+ Acres Of Unspoiled Nature. The Residential Building Is In Need Of Remedial Repairs Or Reconstruction. Do not enter the building. Please Proceed With Caution Around The Building, as it is Not Structurally Sound. (id:61215)
17b Amanda Street
Orangeville, Ontario
A Lovely 3 + 1 Bungalow For Your Family Or Extended Family Which Has Appeal For Investors Too! Having A Separate Entrance, Large Back Yard, 2 Decks & Within Walking Distance To The Downtown Restaurants, Shops & Theatre Adds To The Allure Of This Home. It's Freshly Painted With A Tasteful, Newly Renovated Main Floor 4Pc Bath. There's Engineered Hardwood & Tile Flooring On The Main Level. The Open Concept Breakfast Area W Walk-Out Allows You To Enjoy Your Morning Coffee On Your Glass Paneled Deck Overlooking A Large Fenced Backyard. An Updated Kitchen Is Open To the Dining Room. A Large Picture Window Compliments The Living Room Offering Natural Light. There's A Spacious Primary Bedroom With Double Closet & The Garage Was Converted To Provide Another Bedroom, Home Office Or Music Room. There Is Access To The Shared Laundry Downstairs. A Light-Filled In-law Suite With A Separate Walk-Up Entrance & Above Grade Windows Overlook It's Own Deck & A Large Backyard. An Attractive Cement Walk-way Leads From The Lower Level To The Driveway. This Home Offers Both Curb Appeal & Charm! (id:61215)
65 Melford Drive
Toronto, Ontario
Welcome to 65 Melford Dr., an expansive office space of 6000 SqFt (Divisible for 2 potential tenants) ready for your business boasting over 10 offices, reception area, meeting room, storage, kitchen, bathrooms and more. *Second Floor Walk Up Office Space (Privacy wall upon entrance can be built)*. Stand alone building comes with privacy & parking for tenants use. Convenience & proximity to Hwy 401. (id:61215)
Unit A/b - 65 Melford Drive
Toronto, Ontario
Welcome to 65 Melford Dr., an expansive office space of 6000 SqFt (Divisible for 2 potential tenants or 1 for Total occupancy) ready for your business boasting over 10 offices, reception area, meeting room, storage, kitchen, bathrooms and more. *Second Floor Walk Up Office Space (Privacy wall upon entrance can be built)*. Stand alone building comes with privacy & parking for tenants use. Convenience & proximity to Hwy 401. (id:61215)
3294 Innisfil Beach Road E
Innisfil, Ontario
Situated in one of Innisfil's most desirable neighbourhoods, this exceptional property offers the perfect opportunity to invest or build your dream home. Ideally located near Lake Simcoe and Innisfil Beach Park, with no conservation restrictions, the property is set within a family-friendly community. Residents will enjoy convenient access to shops, restaurants, schools, parks, and a full range of amenities, along with quick connections to Highway 400. Services available include municipal water, septic system, hydro, and gas. Don't miss the chance to secure this prime piece of Innisfil real estate. (id:61215)
116 - 256 Royal York Road E
Toronto, Ontario
This 3 storey END UNIT townhome with RARE 2 PARKING SPACES, 2 BALCONIES PLUS 319 SF ROOF TOP TERRACE, offers urban convenience with a touch of charm. Perfectly Situated minutes from the LAKE and seamless access to public transportation across the street from Mimico Go Station and one bus to the subway, ideal for commuters and city dwellers. Freshly painted throughout the entire home, the home boasts a clean modern aesthetic with bright, inviting interiors. The layout is functional and efficient. typical of stacked townhome designs, featuring multiple levels for living sleeping and enjoyment. The crown jewel along with 2 balconies is the roof top terrace- perfect for relaxing, entertaining or soaking in panoramic views of the surrounding neighbourhood. Whether you're a first time buyer or looking for low maintenance investment, this townhome strikes a compelling balance between location, lifestyle, and value. (id:61215)
424 - 5055 Greenlane Road
Lincoln, Ontario
Beautiful Beamsville. Newly constructed building. Seconds to the QEW and future Go Station close to shopping, schools, restaurantsBeautiful Beamsville. Newly constructed building. Seconds to the QEW and future Go Station close to shopping, schools, resturants, wine route in Niagara on the Lake. 1 Bed + Den, balcony, underground parking, locker, insuite laundry, on Ground Level, wine route in Niagara on the Lake. 1 Bed + Den, balcony, underground parking, locker, insuite laundry, on Ground Level (id:61215)
3765 Crystal Beach Drive
Fort Erie, Ontario
Unlike many older properties in the area, this home was constructed from the ground up in 2002, offering the peace of mind of modern building standards paired with timeless character. With over 1,500 sq. ft. of thoughtfully designed living space, a full dry walkout basement and a rare attached garage, this property combines everyday functionality with the beauty of lakeside living. The basement presents exciting potential for future finished space with loads of room and a bathroom rough-in.Inside, the main floor features two bedrooms and two full bathrooms, including a primary suite with serene water views and a spa-inspired en-suite. Sliding doors open to the covered deck, where you can take in sweeping lake views. The open-concept design makes the home ideal for both year-round living and seasonal getaways, with a hand-laid stone fireplace anchoring the living area in warmth and character. Upstairs, a versatile office space provides quiet separation for work or hobbies.The homes unique design pays tribute to Crystal Beach history, with its iconic tented roofline and board-and-batten exterior echoing the golden era of the Crystal Beach Amusement Park. While rich in character, this is a well-built 23-year-old home ready for its next chapter.Located within easy walking or biking distance to Ridgeway and Downtown Crystal Beach, youll enjoy a friendly, walkable community filled with local shops, vibrant restaurants, and a relaxed pace of life. The sandy and rocky shoreline offers endless opportunities for exploration, and with Buffalo only 20 minutes away and Niagara-on-the-Lake just 30 minutes, youre at the heart of it all.This is more than a home its a lifestyle, where modern construction meets historic charm on the shores of Lake Erie. Dont miss your chance to own a piece of Crystal Beach paradise (id:61215)
Lower - 480 Black Cherry Crescent
Shelburne, Ontario
Discover your perfect rental in this charming 2-bedroom, 1-bathroom basement apartment, designed with beautiful finishes that elevate your living experience! From the moment you step inside, you'll appreciate the modern touches that make this space feel like home. The well-appointed kitchen boasts sleek countertops and contemporary appliances, making it ideal for cooking and entertaining. Both bedrooms offer ample space and natural light, creating cozy retreats for restful nights. The bathroom features stylish finishes that add a touch of luxury to your daily routine. With plenty of storage space, you wont have to worry about clutter; you'll have room for all your belongings! Located conveniently close to local amenities, you'll enjoy easy access to shops, cafes, and more, blending comfort with convenience. Don't miss the opportunity to lease this fantastic apartment schedule a viewing today! Main Level is a separate unit not included in this unit. Tenants to Pay 30% of all Utilities including hot water tank rental. Required application, credit check, proof of income, Government ID. (id:61215)
708 - 28 Hollywood Avenue
Toronto, Ontario
Located in the heart of North York, this unit comes with 2 bedrooms, 2 bathrooms, and 1 large den which can be used as a 3rd bed room. The unit has southern exposure, large floor-to-ceiling windows with a beautiful view of the newly renovated courtyard and garden, comes with hardwood flooring, and has been refurnished with a brand new fridge. The condo was built before year 2000, so it is school district for the highly ranked Earl Haig Secondary School and McKee Public School. The condo is next to Claude Watson School For Arts. The condo maintenance fee covers all utilities such as hydro, electricity, air conditioning. And maintenance fee also covers Bell Fibe TV and high-speed fibre internet. The condo offers premium amenities such as indoor swimming pool, 24-hours concierge, sauna, gym, party room, visitor parking, guest suites, and so on. The condo is also conveniently located within minutes of walking distance to Mel Lastman Square, subway station, grocery stores, pharmacy, restaurants, LCBO, nearby parks, and the public library, with a new T&T planned to open nearby in the future. Unit comes with 1 parking space and 1 locker. (id:61215)
0-11958 Bertie Street
Fort Erie, Ontario
Residential Building Lot for Sale, Prime Location adjacent to Fort Erie Golf Course. An exceptional opportunity to own a premium residential building lot measuring 100 feet by 175 feet, ideally situated in a serene and nature-rich setting. This property is zoned for residential construction and forms part of an eight-lot development strip, with four beautifully completed homes already established on the street. Property Highlights: Directly backs onto the 5th tee box of the Fort Erie Golf Course, offering unobstructed views and tranquil surroundings. No neighbours on the left side of the property, ensuring privacy and preservation of open space. Surrounded by mature trees and natural landscapes. Zoning approved for residential development. Utilities & Services: Water services will require installation of a cistern or well, along with a septic system. Gas / Electrical available. Professionally designed custom building plans are available for a two-storey, 2,500 square foot home. Plans include a two-car garage and strategically placed windows to maximize views of the golf course. Build your dream home in one of Fort Erie's most desirable locations, where nature meets luxury living. (id:61215)
724 Third Avenue
Peterborough, Ontario
For Sale by Owner. This 2 storey home not a drive-by. The exterior and interior has been upgraded and freshly painted. The second floor has three-piece bathroom and three bedrooms. Main floor has a living room, a bedroom, a three-piece bathroom, kitchen and a dining area. This home boasts of a spacious full basement with a dryer and washer, utility room and family space. The spacious full garage has drywalls and ceiling and could house up to two small cars.This 4-bedroom (4+1), 2-bathroom house is the perfect opportunity for first-time buyers or savvy investors. Located just minutes walk to bus stops (bus 6 and bus 5) to Fleming College and Trent University, this property offers incredible income potential as a student rental, with the ability to generating more than $3,900/month in gross rents from the main floor and second floor. Highlights New Shingle Roofing June 2025 Newly installed (owned) Space heating/DHW Hot Combi-boiler 250K April 2025 Spacious, covered garage (id:61215)

