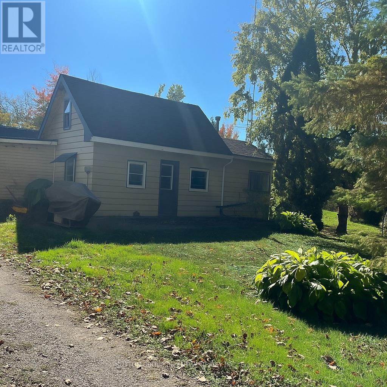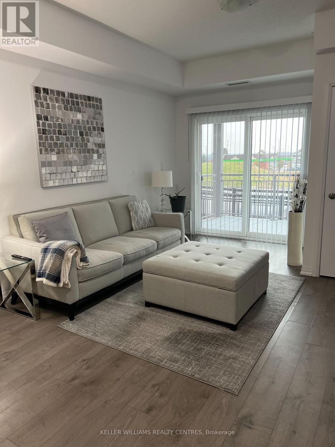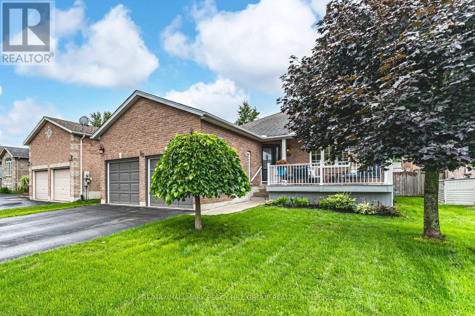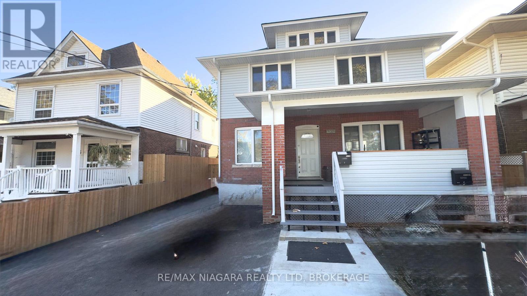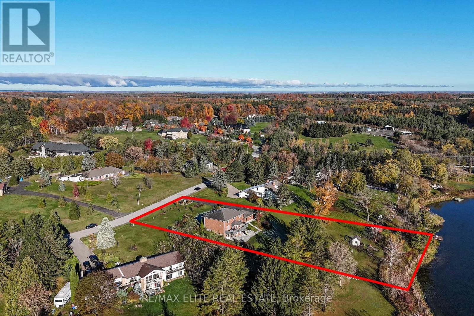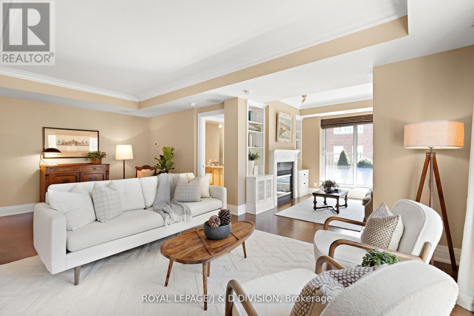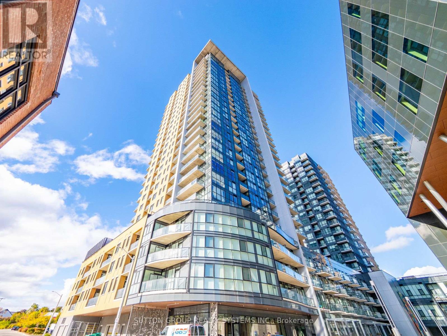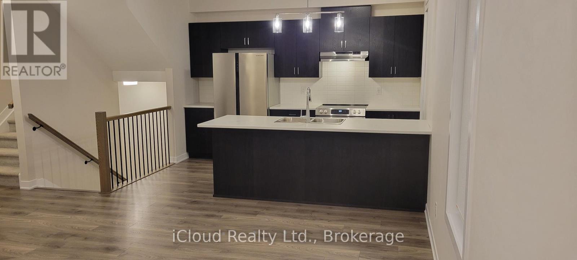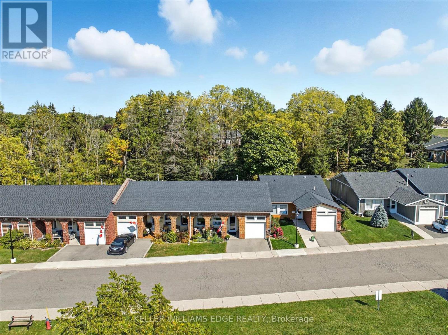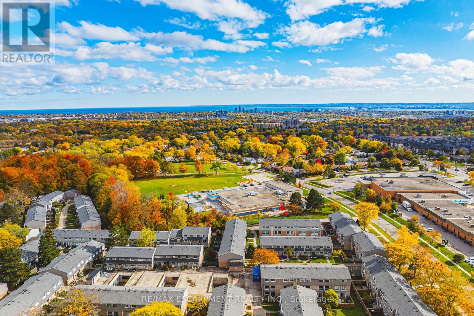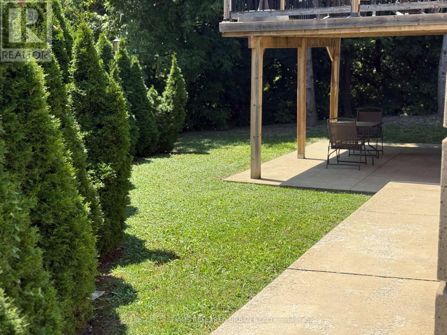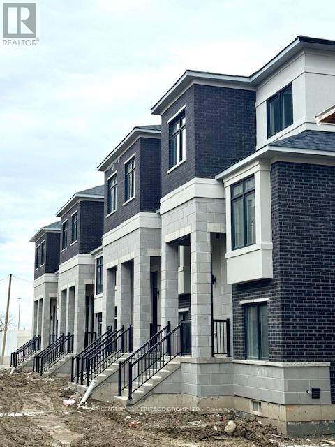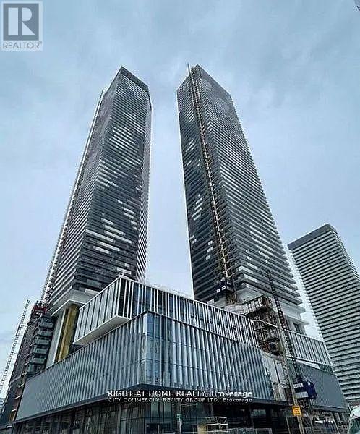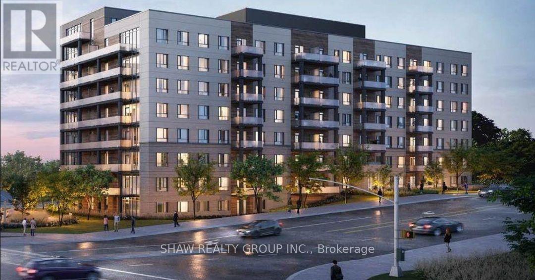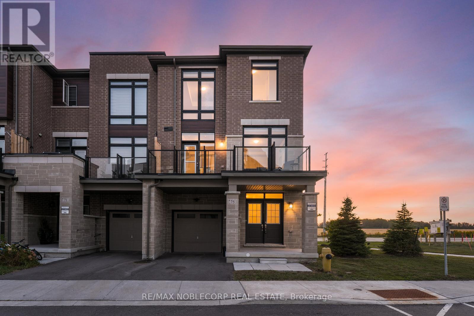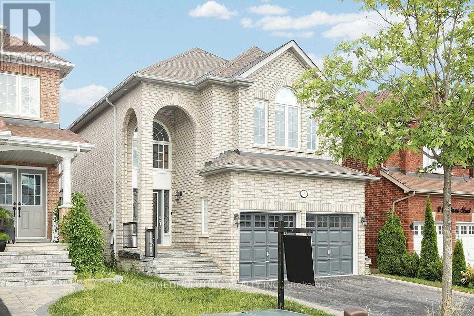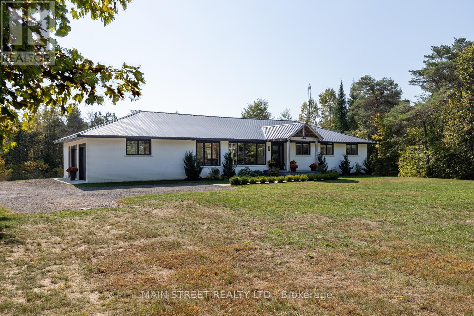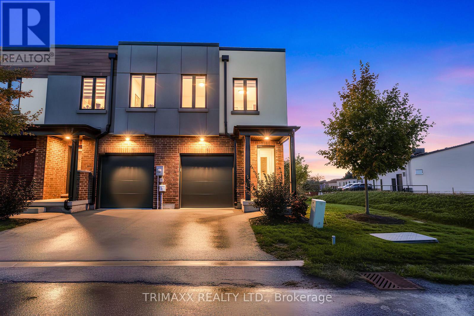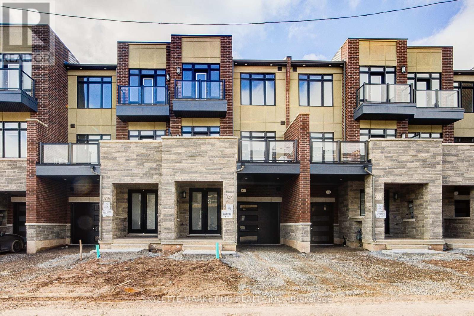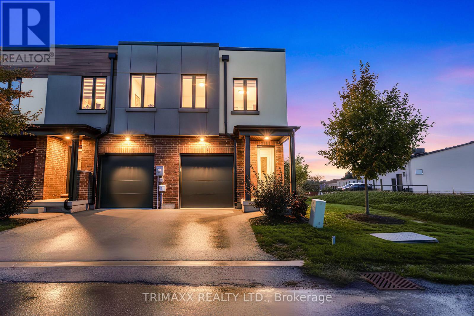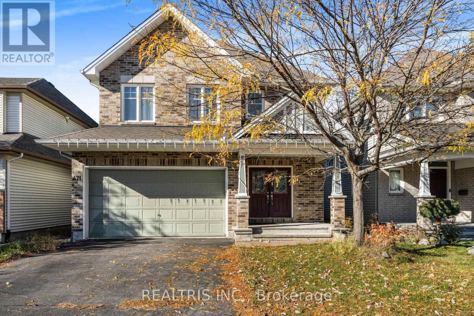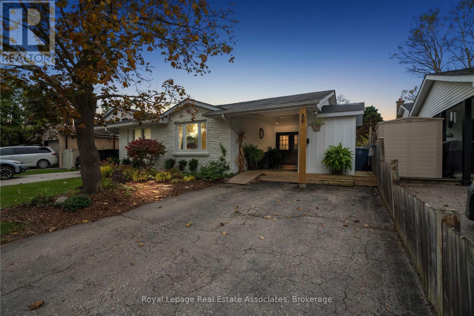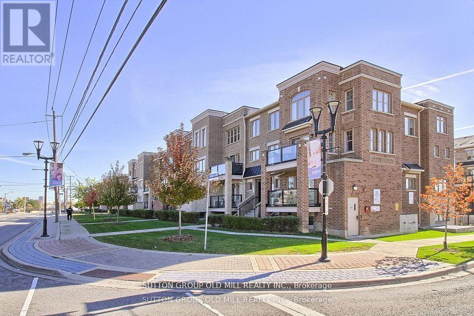Team Finora | Dan Kate and Jodie Finora | Niagara's Top Realtors | ReMax Niagara Realty Ltd.
Listings
4075 Airport Road
Ramara, Ontario
If you are searching for a large lot and are extremely handy with the desire to purchase a "fixer upper" and make it your own, then this is your sign! Located in the quant village of Longford Mills - this property can be an incredible opportunity for the right person. This home and land have been in the same family since the 1970's and it's brimming with potential. Situated on a spacious lot in a prime location, close to many area amenities, this one bedroom home offers the perfect blank canvas to create your dream project. With its ideal proximity to all area amenities, schools, shopping and Lake St. John, this property combines convenience with serenity. The large lot allows you to stretch your imagination with the endless possibilities for expansion, redevelopment, or a complete redesign. Ideal for those with a vision and skill to bring it to life. Whether you are looking to renovate and flip, build new, or create a cozy retreat experience, this property is a bursts with rare opportunity in the growing area of Ramara, known for its investment value and easy access to Orillia, Hwy 12 and the surrounding lake communities. Don't miss your chance to turn this diamond in the rough into a rewarding real estate endeavor. NOTE: Some photos have been digitally enhanced or modified to show the potential of the space. This property is being sold "as is, where is" along with 4067 Airport Road - PIN# 740180004 - Currently they share a driveway, drilled well and septic system. (id:61215)
107 - 295 Cundles Road E
Barrie, Ontario
Welcome Home! This Breathtaking 1 Bedroom + Den, 1 Bathroom Suite Rests Comfortably Alongside One Of Barrie's Most Enjoyed Waterfront Communities, Little Lake! Beautifully Finished & Fully Equipped With Open-Concept Eat-In Kitchen, Stainless Steel Appliances, Soaring Ceilings, Full-Sized Office/Den, En-Suite Laundry/Storage, Large Enclosed Balcony, Owned Parking, Convenient Main Floor Location & Much More! NOTE: Photos taken prior to vacancy. (id:61215)
95 Crompton Drive
Barrie, Ontario
CHARMING BUNGALOW WITH A VERSATILE LAYOUT IN A HIGHLY COVETED NORTH BARRIE COMMUNITY! Discover this inviting all-brick bungalow in one of Barrie's most sought-after north end neighbourhoods, just minutes from the Barrie Country Club, East Bayfield Community Centre, and the Barrie Sports Dome. Nature lovers will appreciate being just steps from trails, playgrounds, and parks, with a beautiful mature forest across the street and Little Lake's fishing pier just around the corner. Shopping, dining and daily amenities on Bayfield Street are close at hand, with quick Highway 400 access and only 11 minutes to downtown Barrie and the Kempenfelt Bay waterfront with its beaches, marinas, and lively year-round events. This home boasts fantastic curb appeal with a welcoming covered front porch, a generously sized front yard, a double attached garage with interior entry and an extended driveway for up to six vehicles. The fully fenced backyard offers a garden shed, gazebo, and a spacious deck for outdoor dining and entertaining. Inside, the bright open-concept layout flows seamlessly through the living, dining and kitchen areas. The stylish kitchen showcases a sleek tile backsplash, built-in appliances, island seating, and a sliding glass walkout to the deck for effortless al fresco dinners. The primary retreat showcases a walk-in closet, a private 4-piece ensuite, and deck access. Two additional bedrooms complete the main level, one of which is currently functioning as a laundry room, while a full laundry setup is also located in the lower level for added versatility. The fully finished lower level adds incredible versatility with a large rec room, a 3-piece bath, two bedrooms plus a gym. A rare opportunity to own a spacious, move-in ready #HomeToStay in a prime Barrie location where lifestyle, comfort, and convenience come together - this one is not to be missed! (id:61215)
4992 Mcrae Street
Niagara Falls, Ontario
Welcome to 4992 McRae Street Upper Unit. This 3 Bedroom 3 Bath Upper Unit has 2 floors. The third floor upper area has a door that separates it from the second floor area, a loft sitting area leading to a large bedroom with a 2 piece powder room. The second floor has a door from the living room leading to a private garden deck area below. The Second floor also has 2 of the 3 spacious bedrooms with the primary bedroom having a 3 piece ensuite and built in closets. The Kitchen has new appliances including a stove, dishwasher and modern fridge. There is also a laundry closet with a washer and dryer. This Unit is also Minutes from the Attractions of Niagara Falls yet located far enough away to enjoy the tranquility of a quiet street. (id:61215)
9 Island Lake Drive
Whitchurch-Stouffville, Ontario
Welcome to this stunning waterfront home nestled in a serene and picturesque community, sitting on approximately 1.5 acres of beautifully landscaped land. Featuring a three-car garage and a spacious two-storey layout, this property serves perfectly as both a year-round residence and a relaxing cottage retreat. Lovingly maintained and extensively upgraded by the owners, the home has been fully renovated from floor to ceiling, including new flooring, kitchen, bathrooms, and smooth ceilings throughout. Major upgrades include: in 2017, a newly paved driveway, new hardwood flooring throughout the main and second floors, and full renovations of the kitchen, bathrooms, and all rooms; in 2019, a private dock was built by the lake; in 2021, the walk-out basement was fully renovated with an updated bathroom and the backyard was enhanced with a beautiful stone patio; in 2022, all roofs-including the lakeside tool shed-were replaced; and in 2025, a new water softener and kitchen water purification system were installed. The second floor offers two ensuite bedrooms, while the walk-out basement features a newer bathroom and three additional bedrooms, providing ample space for family and guests. The meticulously maintained garden, cared for by the lady of the house, showcases natural beauty and tranquility in every season. Conveniently located just minutes from downtown Stouffville, this property combines peace and privacy with easy access to amenities. Situated in the Island Lake community, a shared waterfront neighborhood known for its peaceful atmosphere and friendly neighbors, this home truly offers the best of lakeside living. (id:61215)
303 - 33 Delisle Avenue
Toronto, Ontario
Offering a rare blend of tranquility, community, city conveniences, Suite 303...shines! Rarely do you see 2 deeded parking spaces, and 2 lockers. This corner residence has it all, 2 bedrooms, 3 bathrooms, and 1,521 sq. ft. of thoughtfully designed living space. The primary suite is a true retreat, featuring a spa-inspired ensuite, a generous walk-in closet, a Juliette balcony, and two additional closets for exceptional storage. The second bedroom includes its own stylish 3-piece ensuite, a built-in desk, and floor-to-ceiling windows that flood the space with natural light. A spacious living room sets the stage for entertaining, seamlessly connected to the dining room located just off the kitchen. The adjacent den adds warmth and character with a cozy fireplace, custom built-in shelving, and direct walkout to the balcony. The chef's kitchen is outfitted with premium space for both everyday living and entertaining. This rare offering includes 2 parking spots and 2 lockers, one conveniently located directly beside the parking. Residents also enjoy first-class amenities, including a 24-hour concierge, indoor pool, fitness centre, and an elegant party room. Cable TV also included in the fees. The Yonge & St. Clair area is no secret as to what there is to offer! What a 5 to 7 minute walk can provide. Sought after area with Streetcars, subway, grocery stores, restaurants, schools, and everything in between. 33 Delisle Avenue has an amazing staff - all long term employees -friendly and courteous! (id:61215)
404 - 108 Garment Street
Kitchener, Ontario
Exceptionally Large 1 Bedroom Condo, Ideally Located in One of the Most Sought After Regions, which Is Not Only Home to World-Class Education But Also Nestled Around Canada's Major & Fast Growing Tech Companies, Making This Location The IT HUB Of Kitchener. This Condo Feels Like It's been Made to Measure, Offering A Spacious Layout With OVER 650 Sq Ft of Living Space Equipped With Modern Technology, State-of-the-Art climate control, A Modern Kitchen With B/I - Efficient ENERGY STAR Appliances, Granite Countertops, High-Ceilings, Gorgeous Finishing With engineered floors + Ceramic Tile Backsplash & Tons Of Natural Light. Top Notch Amenities, High Demand Location, Minutes to Google via Walking Path - Steps To Transit, LRT, ON-LEASH Dog Park, Restaurants, Groceries & Much More. Walk-In Closet in Bedroom - Sep Thermostat Control In Bedroom - Amenities on 5th Floor - TOP NOTCH Amenities, Fitness Centre, Outdoor-Pool, Sports Court, Yoga Studio & Concierge Service. Bramm St. Yards' monthly parking is available through the City of Kitchener for $150.35 +HST per month, subject to availability. (id:61215)
318 Catsfoot Walk
Ottawa, Ontario
Looking for great triple AAA tenants with strong credit, employment and references. Complete documentation required for occupants over 18 yrs old and will be added to the lease. Tenant to pay utilities (water, gas, hydro) & hot water tank rental. Tenant insurance is required. No pets, none smokers. This is a very pretty 2 story end unit townhouse with over 1600 sq ft of living space, including the finished basement. Clean, modern, with a neutral palette, this property shows very well. An open concept main floor with large windows flood the space with natural light. The 2nd floor has 3 bedrooms and 2 bathrooms, including a master en-suite bathroom. There is a south facing, large balcony off the 2nd floor with natural sunlight cascading thru the 2nd floor space. The lower level contains the laundry room and a bright recreation room with a large above ground window. Easy access to access roads, quick drive to shops, schools and the city centre. Please note, this townhouse, being newer construction is not subject to LTB & Ontario Gov't annual rental control limits. (id:61215)
34 Cardinal Mindszenty Boulevard
Hamilton, Ontario
Location location location. Discover St. Elizabeth Village-a vibrant 55+ community in Hamilton where every day feels like a getaway! Live life to the fullest in this resort-style community offering an exceptional lifestyle for active adults, with four-season indoor and outdoor recreation including fitness facilities, walking trails, swimming, social clubs, on-site retail, dining, and entertainment-all within a beautiful landscaped neighbourhood surrounded by natural scenery, and breathtaking views. This updated bungalow is perfectly situated with a serene forest backdrop and a clear view of a tranquil pond from the front porch. The home features two spacious bedrooms, both with walk-in closets (one with a vaulted ceiling), two full bathrooms, an open-concept living area with a cozy gas fireplace, a great bonus den area, carpet-free living including engineered hardwood floors, and elegant crown moulding. The stylish kitchen is filled with natural light from three sun tunnels and offers Quartz countertops, a subway tile backsplash, and a breakfast bar. Enjoy inside access to the impressive garage complete with epoxy flooring and great storage. The backyard retreat is ideal for relaxation and entertaining, featuring a composite deck with glass railing, a 16' x 12' awning, deck fireplace, BBQ with gas hookup, storage shed, and a raised garden bed. Whether you're seeking connection, convenience, relaxation, or adventure, St. Elizabeth Village offers it all -right at your doorstep! (id:61215)
1206 - 2055 Upper Middle Road
Burlington, Ontario
Do you see that view? This spacious, south-facing two-bedroom unit offers a generous living room - perfect for entertaining, watching the game with friends and family, or hosting an intimate dinner. With the lake as your stunning backdrop, the atmosphere is truly hypnotic. For added convenience, the unit includes in-suite laundry, ample storage, plus an additional storage space on the ground floor. One exclusive parking spot is included, and a second space is available for a modest monthly fee. Ideally located just a short walk from shopping, public transit, parks, and places of worship, with quick access to major highways, this condo offers exceptional connectivity and convenience. Residents enjoy a welcoming and vibrant community atmosphere within the building. The condo fee includes all utilities-heat, hydro, water, central air conditioning, Bell Fibe TV, a portion of the internet-as well as exterior maintenance, building insurance, common elements, parking, and guest parking. Experience comfort, convenience, and community in one outstanding package-welcome home! (id:61215)
Basement - 6 Jennifer Court W
Toronto, Ontario
Beautifully walk-out basement apartment with private, separate entrance! This bright and spacious self-contained unit features a modern open-concept layout, a full kitchen, its own laundry, a cozy living/dining area and primary bathroom. Steps to parks and trails on a quiet cul-de-sac in a sought-after ravine setting - spotless and move-in ready! (id:61215)
63 Peace Lane
Richmond Hill, Ontario
Brand new Treasure Hill Home In Richmond Hill! This Stunning 4-bedroom, 4-bath Townhome with a Double Car Garage and EV Charger Brings Convenience and Luxury to Modern Living. Bright and Spacious with 9' Ceiling throughout, this Open-Concept Layout Features a Stylish Kitchen With A Big Centre Island, Quartz countertops, and Stainless Steel Appliances. Fireplace in The Living/Family Room. Carpet Free Throughout. Internet service is free for the first year. Laundry Conveniently Located on the Upper Level. Just Minutes from Hwy 404, Hwy 7, and GO Transit, This Home Offers Unbeatable Convenience. Groceries, Restaurants, Shops, Schools and Parks are Nearby. A Perfect Location & Space For Families to Call Home. (id:61215)
Ph206 - 55 Cooper Street
Toronto, Ontario
The Iconic Sugar Wharf Condominiums By Menkes. Gorgeous Furnished Penthouse Unit (64th Floor). Never Lived In-Brand New. With Open Concept Design, Large Balcony To Maximize Natural Lighting, Experience Luxury Living Above the Clouds, Offering Breathtaking Lake/City Views! Laminate Floor Throughout. Modern Kitchen With Quartz Countertop. Condominium Equipped With State Of The Art Amenities. Just Steps Away From Sugar Beach, Loblaws, Farm Boy, George Brown, Harbor Front, St Lawrence Market, Employment, Shops & Restaurants. Direct Access To To Future Path & School. Underground 1 parking available @ $350/Month. Please Call Listing Agent for Details. (id:61215)
206 - 1098 Paisley Road
Guelph, Ontario
Check out this condo in Guelph's exciting west end! This place has a smart layout with 1 bedroom, making it perfect for living comfortably. It's got a modern look with top-notch finishes, a living area that's great for having friends over, and a kitchen with the best appliances. The bedroom is a peaceful spot to unwind. Living here means you get to use cool stuff like a gym, outdoor pool, park, and a rooftop patio. It's close to shops, food, and fun, plus easy to get around from. This condo is a fantastic spot for city living. And the best part? You only pay for electricity - everything else, even the internet is included. Grab this chance to make it yours! (id:61215)
75 Holyrood Crescent
Vaughan, Ontario
Welcome to 75 Holyrood Cres, Kleinburg -- where sophistication meets comfort. This stunning corner/end-unit townhome (with the feel of a semi-detached!) boasts a striking contemporary exterior and an open-concept, functional layout designed for modern living. The heart of the home is the gourmet chef's kitchen featuring a large centre island, stainless steel appliances, quartz countertops, and a breakfast bar perfect for family meals or entertaining. With 4 spacious bedrooms and 4 bathrooms, theres room for the whole family. Enjoy a cozy upgraded fireplace, neutral tones throughout, and a seamless connection between the bright living and dining spaces, enhanced by the many windows that flood the home with natural light. The inviting primary suite offers a walk-in closet and a spa-inspired ensuite with glass walk in shower, while secondary bedrooms provide comfort and versatility. Additional highlights include a large balcony, convenient access to the garage and rear yard from the ground level, and countless tasteful upgrades. This home combines elegance, comfort, and functionality -- ready to welcome its next family to Kleinburg living at its finest. Paradise Developments The Elmvale Model Spanning 2,260 sqft With Main Floor Garage Access Plus Separate Entrance, Ideal For In-Law Suite or Separate Living Space. Less Than 1 Minute Away From HWY 427 & Many Nearby Amenities Including New Longos Plaza. (id:61215)
9 Chatterson Street
Whitby, Ontario
Welcome To Brand New Basement Apartment With Separate Entrance. Offering A Modern Finishes And A Comfortable Lifestyle In A Great Neighborhood. Featuring Spacious Bedrooms, A Bright Open Concept Living Area And Stylish Kitchen With New Appliances. It Is Perfect For Small Families Or Working Professionals Looking For A Fresh, Move-In-Ready Home. Which Is Near By To Schools, Hospitals, Banks And 412 Hwy. (id:61215)
4730 Devitts Road
Scugog, Ontario
Truly an oasis for those looking for privacy and serenity! This beautifully renovated, open concept home sits on over 11 acres of mature forest with over 1.2 KM of walking trails. It features a chef's kitchen complete with a large center island, stone countertops and high end appliances. Massive windows connect you to the outdoors and flood the main living area with natural light. The primary bedroom features a cathedral ceiling and a 5 piece spa-like ensuite bath complete with a deep soaker tub. The lower level has large windows, high ceilings and a walk out to the back yard - perfect for extended family living or potential rental income! An oversized and insulated garage with direct access to the home completes the package! The property is eligible for the Managed Forest Tax Incentive Plan and is directly adjacent to hundreds of acres of conservation land, including the Durham East Cross Forest. Only minutes to the village of Blackstock, 15 minutes to the lakefront town of Port Perry, the 407 and 20 minutes to Bowmanville. (id:61215)
31 - 1465 Station Street
Pelham, Ontario
Welcome to your new home located in Fonthill Yards! A premier community nestled in the heart of Fonthill! This stunning end-unit luxury townhome showcases 2 spacious bedrooms, 2.5 bathrooms, and a collection of high-end finishes throughout. The main floor features an inviting open-concept layout with soaring ceilings, abundant natural light, elegant neutral flooring and wood staircase. Enjoy an upgraded modern kitchen with sleek countertops, a large island, and easy access to the garage and powder room. Upstairs, you'll find two generously sized bedrooms ,each offering its own private ensuite and ample closet space. The primary suite impresses with an ensuite, double sinks, and dual closets, while the second bedroom features its own upgraded ensuite. Convenient second-floor laundry completes the upper level. The bright, airy basement with large windows provides the perfect canvas for an additional family room, bedroom, or home office-ideal for expanding your living space. Located in a prime location in one of the fastest-growing areas of Niagara, this property is a smart choice for homeowners and investors alike. (id:61215)
6651 Highway 35
Kawartha Lakes, Ontario
Unique mixed-use commercial property with 3 residential units in the Heart of Coboconk! An exceptional opportunity to live, work, and invest all in one property. Currently configured with 5 total units: 2 commercial retail spaces and 2 bachelor apartments on the main level, plus a spacious 4-bedroom apartment (approx. 2,000 sqft) on the second floor with own private entrance. The storefront features an open-concept layout and excellent street exposure, ideal for a variety of business uses. Perfectly situated just steps from the Gull River, schools, parks, shopping, and more. A rare offering with incredible versatility and income potential. (id:61215)
3298 Azam Way
Oakville, Ontario
Brand new 3-storey townhouse in desirable Oakville location. 10Ft ceilings on second floor. A spacious kitchen and walk out to large balcony. Brand new appliances. Laundry conveniently on third floor. Includes parking for two cars (one garage, one driveway) *** Upgrades: smooth ceilings, extended height doors on 3rd floor. *** Close to Hwy 407 & 403 & QEW, parks & trails, plazas, and River Oaks Community Centre. (id:61215)
31 - 1465 Station Street
Pelham, Ontario
Welcome to your new home located in Fonthill Yards! A premier community nestled in the heart of Fonthill! This stunning end-unit luxury townhome showcases 2 spacious bedrooms, 2.5 bathrooms, and a collection of high-end finishes throughout. The main floor features an inviting open-concept layout with soaring ceilings, abundant natural light, elegant neutral flooring and wood staircase. Enjoy an upgraded modern kitchen with sleek countertops, a large island, and easy access to the garage and powder room. Upstairs, you'll find two generously sized bedrooms, each offering its own private ensuite and ample closet space. The primary suite impresses with a ensuite, double sinks, and dual closets, while the second bedroom features its own upgraded ensuite. Convenient second-floor laundry completes the upper level. The bright, airy basement with large windows provides the perfect canvas for an additional family room, bedroom, or home office-ideal for expanding your living space. Located in a prime location in one of the fastest-growing areas of Niagara, this property is a smart choice for homeowners and investors alike. (id:61215)
471 Creekview Way
Ottawa, Ontario
Beautifully maintained 4-bedroom, 3-bathroom detached home available for lease in the desirable Findlay Creek community. This spacious two-storey home, built in 2012, features hardwood flooring, modern lighting, and a cozy gas fireplace in the living area. The kitchen offers ceramic flooring, wood cabinetry, laminate countertops, stainless steel appliances, and a convenient breakfast bar. The main level also includes a den-perfect for a home office-along with a mudroom and powder room. Upstairs, you'll find four generous bedrooms, including a primary suite with ensuite bath, a full main bathroom, and a dedicated laundry room for added convenience. The finished basement provides additional living or recreation space, and the fully fenced backyard offers privacy and outdoor enjoyment-ideal for families. (id:61215)
86 Queensdale Crescent
Guelph, Ontario
The One You've Been Waiting For- Huge Private Lot! A Modern Renovated Semi-Detached Backsplit Nestled In Guelph's Highly Desirable West End, Just 10 Minutes From The University Of Guelph. Feels like A Detached! This Rarely Offered Home Showcases 1,014 Sq. Ft. Of Thoughtfully Designed Living Space With Potential 3+1 Bedrooms And 2 gorgeous Bathrooms & 2 Kitchens - Perfect For First Time Buyers, Families, Investors, Or Those Seeking A Versatile Layout. Extensively Updated, The Home Features New Retrofit Electrical Work With 80% Of The Wiring Converted From Aluminum To Copper, Providing Efficiency And Peace Of Mind. The Main Level Welcomes You With A Bright Cozy Living Room, Formal Dining Area, And A Beautiful+Functional Kitchen. Upstairs, You'll Find Three Well-Appointed Bedrooms And A 4-Piece Main Bathroom, With The Second Bedroom Offering Direct Access To The Backyard And A Convenient Kitchenette-A Perfect Setup For A Potential Rental Suite Or Multi-Generational Living. The Lower Level Has Been Fully Transformed Into A Private Primary Suite Featuring Above-Grade Windows, A Spacious 3-Piece Trendy Ensuite, And Laundry. Outside, The Property Is Surrounded By Professionally Landscaped Gardens And Impeccably Maintained Greenery, Creating A Peaceful Retreat For Outdoor Enjoyment. Ideally Located Close To Schools, Parks, Shopping, And All Of Guelph's Premier Amenities, With Easy Access To Major Highways For A Seamless Commute-86 Queensdale Crescent Offers A Unique Blend Of Comfort, Style, And Functionality. This Home Is A Rare Opportunity You Won't Want To Miss. (id:61215)
26 - 2335 Sheppard Avenue W
Toronto, Ontario
Ideally situated near Hwy 401 and surrounded by shopping, restaurants, and everyday conveniences, this stylish and spacious townhouse offers it all. The open-concept living and dining area is perfect for entertaining, featuring an updated kitchen and a walk-out balcony from the dining room. The large primary bedroom boasts wall-to-wall windows and a double closet, while the second bedroom provides ample space, a full closet, and plenty of natural light. Enjoy the ease of underground parking with close access to your suite. Just steps from Starbucks, Tim Hortons, and a variety of shops and dining options-everything you need is right at your doorstep. (id:61215)

