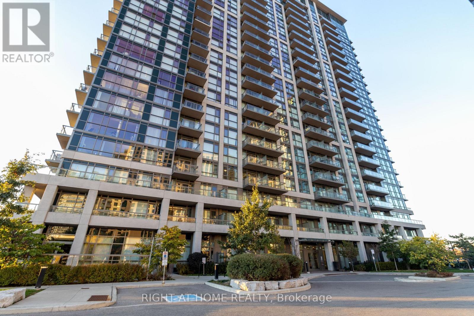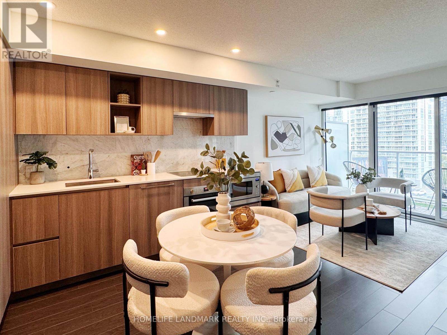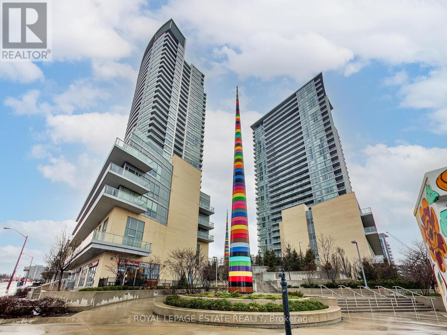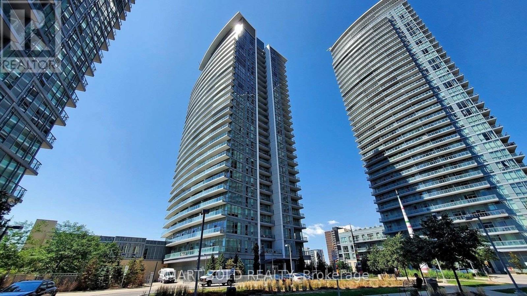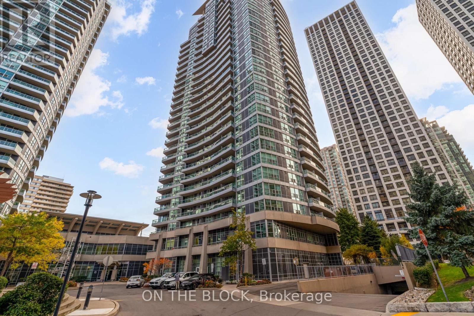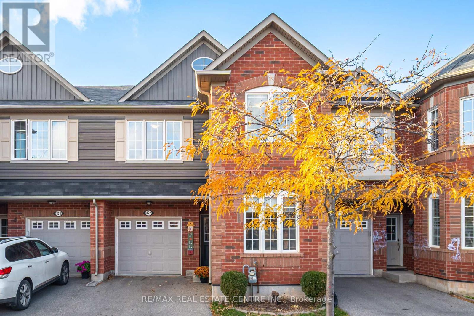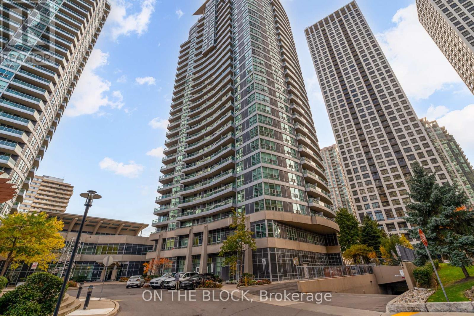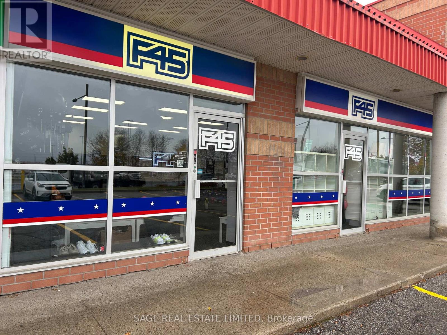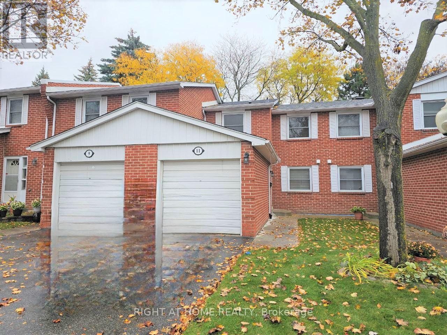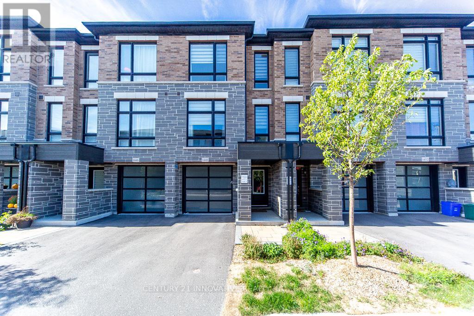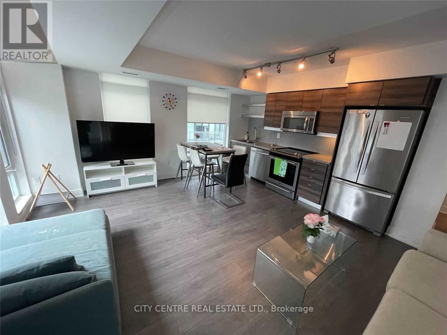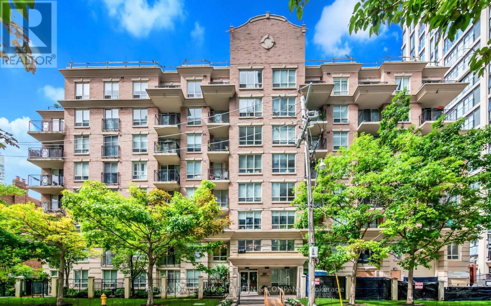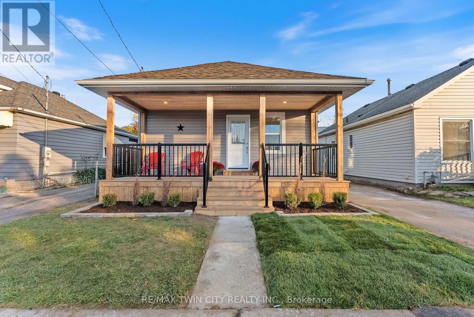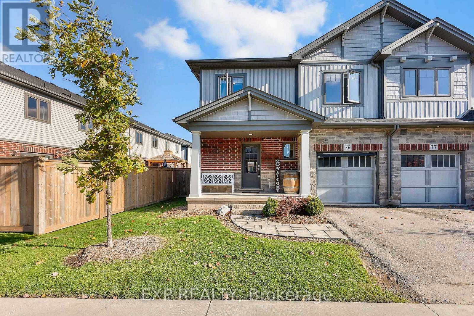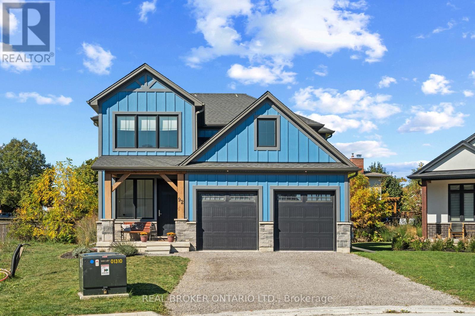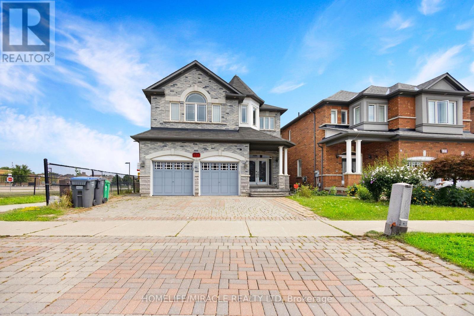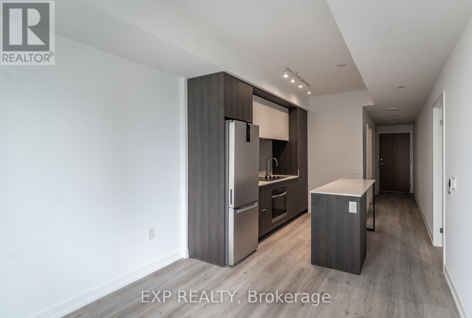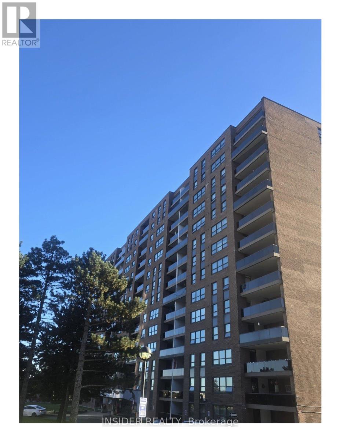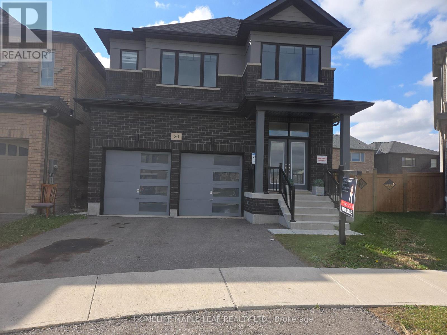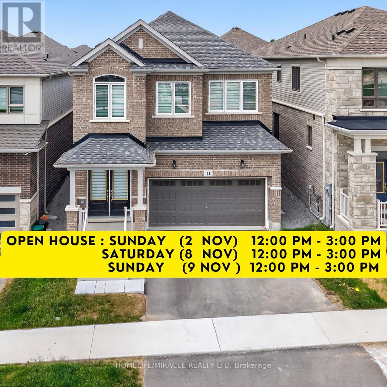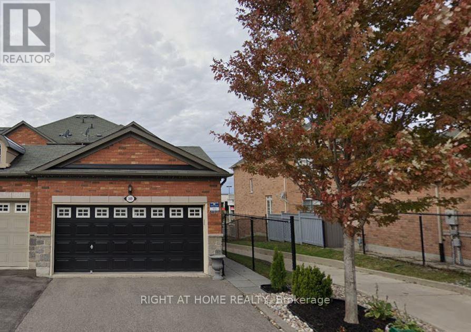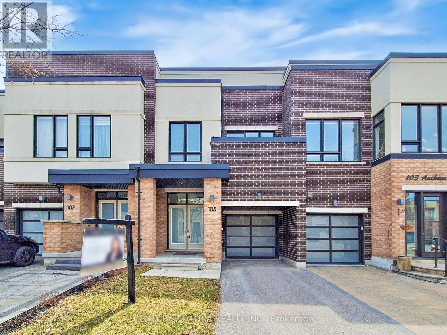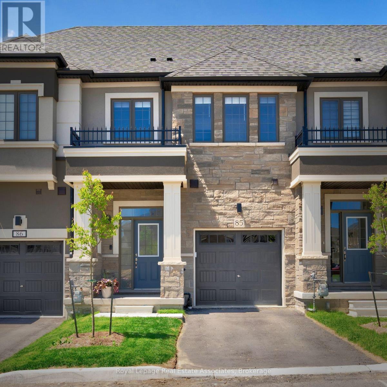Team Finora | Dan Kate and Jodie Finora | Niagara's Top Realtors | ReMax Niagara Realty Ltd.
Listings
511 - 349 Rathburn Road W
Mississauga, Ontario
Discover urban living at its finest in this stylish 633 SQFT, 1-bedroom + den condo with a functional layout right in the heart of Mississauga's City Centre. Situated just steps from Square One Shopping Centre, the GO Bus / Train Terminal and major transit links, this unit offers superb convenience at your fingertips. You'll appreciate the bright, open-concept layout with 9-foot ceilings, floor-to-ceiling windows, a modern kitchen with stainless steel appliances, plus a versatile den that works perfectly as a home office or guest space. Great opportunity to install a sliding glass door and create a separate room. Enjoy an oversized balcony to take in city views and unwind after a long day. This well managed building with low maintenance fees features premium amenities including a Large Indoor Pool, full Fitness centre with Aerobics/cardio room, Sauna, Outdoor Tennis court, Bowling alley, Billiards and Lounge room, BBQ area, media, Movie Theatre and party rooms, children's playground and Outdoor Entertainment Area, outdoor terrace, Guest suites, and 24-hour concierge, making it ideal for both first-time buyers and savvy investors. Includes underground parking and locker. Excellent value in a great location. Don't miss this opportunity to make this vibrant downtown Mississauga lifestyle your own. (id:61215)
2913 Darien Road
Burlington, Ontario
**Dream a Little Dream on Darien ... and Make It Your Reality for the Summer!**Nestled in the heart of Burlington's prestigious Millcroft community, this beautiful home offers the perfect blend of comfort, style, and lifestyle.. just in time for pool season! From the moment you arrive, you'll fall in love with the charming curb appeal, peaceful surroundings, and a warm, welcoming atmosphere that truly feels like home. Step inside and discover a thoughtfully designed living space, ideal for families, professionals, or anyone looking for a home in a highly sought-after neighborhood. The main floor boasts open-concept living and dining areas, perfect for entertaining or relaxing with loved ones. The large, sun-filled kitchen (renovated in 2022) is a standout feature, offering ample counter space and a seamless flow for everyday living. Upstairs, you'll find 3 generous bedrooms, plus a stylish and modern bathroom that's both functional and elegant. The finished basement adds even more value, giving you the flexibility for a home office, gym, media room, or extra family space. complete with plenty of storage throughout. But the real showstopper? Your very own private backyard oasis! Whether you're taking a dip in the in-ground, salt water pool, lounging poolside with a good book, or enjoying dinner under the stars, this outdoor space is designed for making summer memories. And with greenspace directly behind the home, you'll enjoy extra privacy and a peaceful view all year round. Located in one of Burlington's top school districts, with nearby parks, trails, and every convenience just minutes away, this is quintessential family living in a location that continues to be one of the most desirable in the city. (id:61215)
1110 - 19 Bathurst Street
Toronto, Ontario
Enjoy A Seamless Transition And Live With Ease In This Luxurious Suite. Beautiful 1+1 Bd Suite With Large Open Balcony. Bright & Spacious In The Vibrant Cityplace Community. Interior 545Sf + 45Sf Balcony East Facing With CN Tower. Directly Next To The Iconic 50,000sf Loblaws Supermarket And 87,000sf of Retail At Your Doorstep! Over 23,000 Sf Of Hotel-Style Amenities. Steps To Lake, Transit, Schools, 8 Acre Parks, Community Centre, Shopping, King West Village, And More! (id:61215)
501 - 70 Forest Manor Road
Toronto, Ontario
Live above it all in one of North York's most sought-after buildings just steps to Fairview Mall, TTC Subway, and major highways! This sun-drenched unit features over 600+ sq ft with soaring 9 ft ceilings. Walnut engineered hardwood floors, brand new LG Stainless Steel Kitchen Appliances and a polished Granite Kitchen Countertop/extended to be a Breakfast Bar. A functional layout perfect for work from home as an Office and/or Spare Bedroom. Freshly painted and Move-In-Ready! Parking + locker included for all of your storage needs. Enjoy luxury amenities, 24 hour concierge, indoor pool, gym, visitor parking & more. Urban convenience meets elevated living, don't miss it! (id:61215)
802 - 66 Forest Manor Road
Toronto, Ontario
Stunning sun-filled 2-bedroom corner suite at the luxurious Emerald City! Enjoy breathtaking unobstructed views from floor-to-ceiling windows and a large private balcony. The open-concept layout features soaring 9-ft ceilings, sleek laminate floors, and a modern kitchen with a large marble countertop breakfast bar, granite finishes, and stainless steel appliances - perfect for entertaining. Split-bedroom design offers privacy and comfort. Steps to Fairview Mall, T&T Supermarket, Don Mills Subway, parks, close to 404/401. 5 Star Amenities Incl: 24Hr Concierge, Gym, Party Rm, Guest Suites, Pool, Yoga Room, Bbq Area, FREE visitor parking! - urban luxury at its finest! (id:61215)
1604 - 33 Elm Drive W
Mississauga, Ontario
Welcome To The Award Winning Daniels Building At City One Condos - A Well Managed, Modern Building In The Heart Of Mississauga's City Centre. This Open Concept Suite Offers Many Impressive Features Including Hardwood Floors Throughout, Upgraded Kitchen W/Granite Counters, Spacious Primary Bedroom W/ 4-Pc Ensuite, Large Balcony W/ South West Views & A Separate Den W/ French Doors. Prime Location - Transit @ Front Door, Minutes To 403/QEW/Go Station, Steps To Square One (id:61215)
322 Chuchmach Close
Milton, Ontario
Welcome to this stunning freehold townhome offering nearly 1900 sq. ft. of spacious living, plus an additional 500 sq. ft. in the beautifully finished basement. Perfectly situated steps from three scenic parks, elementary and high schools, both public and catholic and a major shopping centre, this home combines comfort, convenience, and style in one ideal package. The main floor features a bright open layout with durable vinyl flooring, a large living and dining area, perfect for family gatherings and entertaining. There's also a versatile office/den, ideal for working from home. The gorgeous renovated kitchen is the heart of the home, boasting a large centre island, quartz countertops, newer stainless steel appliances and ample cabinetry - a dream for any cook! Upstairs, you'll find three generous bedrooms and two bathrooms, including a huge primary suite with plenty of closet space and a 4 piece ensuite a convenient 2nd level laundry room and a study area. The finished basement adds even more living space, offering a cozy recreation room with fireplace, perfect for movie nights, a home gym, or a play area. This home truly has it all - modern finishes, a functional layout, and a fantastic location close to everything you need. (id:61215)
1604 - 33 Elm Drive W
Mississauga, Ontario
Welcome To The Award Winning Daniels Building At City One Condos - A Well Managed, Modern Building In The Heart Of Mississauga's City Centre. This Open Concept Suite Offers Many Impressive Features Including Hardwood Floors Throughout, Upgraded Kitchen W/Granite Counters, Spacious Primary Bedroom W/ 4-Pc Ensuite, Large Balcony W/ South West Views & A Separate Den W/ French Doors. Prime Location - Transit @ Front Door, Minutes To 403/QEW/Go Station, Steps To Square One (id:61215)
5a - 3150 Hwy 7 Highway
Markham, Ontario
Turnkey opportunity to own a top-performing Fitness studio in the thriving Markham area.This high-traffic, high-conversion location boasts one of the strongest lead-to-member rates in the network. Surrounded by major retail anchors, dense residential, and nonstop foot traffic. Fully staffed with experienced coaches, premium soundproofing, upgraded leaseholds, and strong recurring revenue. Excellent lease terms with renewal options in place. Significant growth potential. NDA required for financials and full details. (id:61215)
405 - 11 Reith Way
Markham, Ontario
Welcome to Johnsview Village-Thornhill's best-kept secret and one of the most family-friendly communities around! Nestled in a quiet cul-de-sac at the southeast corner of Bayview Ave & John St, this charming neighborhood offers 32 acres of lush green space, a fantastic school, pool, tennis courts, basketball court, playground, and more-perfect for children and families alike. This spacious 3-bedroom townhome features a welcoming foyer, and an open-concept living/dining area that walks out to a private, south-facing fenced backyard -sunny and bright all day! Updates include a new roof (2025), new windows (2018), and a stylish kitchen with quartz countertops, subway tile backsplash, and LG stainless steel appliances (Fridge 2025). Upstairs offers three generous bedrooms and a 4-piece bath; the finished basement provides a rec room, 2-piece bath, laundry, and storage. Water included! Steps to transit, shopping, Thornhill Library, fitness Centre, medical clinics, arenas, and minutes to highways, GO Train, and Finch Subway. This is the ideal home for families, first-time buyers, investors, or downsizers-come make it yours today! (id:61215)
1488 Coral Springs Path
Oshawa, Ontario
Welcome to this modern freehold townhome, almost new and ready to impress! Enjoy a bright, open living space with 9-foot ceilings on the main level, a stylish kitchen with granite counters, and no carpet throughout. There's a backyard space with a deck, perfect for kids to play. The home includes a one-car garage, an additional parking space outside for two vehicles total, and free visitor parking right across the home (id:61215)
1703 - 525 Adelaide Street W
Toronto, Ontario
Furnished, 2 Bedroom 2 Full Washroom, Top Floor, Corner Unit, 1 Underground Parking, Very Bright With Floor-To-Ceiling Windows, Open Balcony, Ensuite Laundry, Rolling Blinds, Overlooking Courtyard, Fashion District, Steps Away From Financial District/Waterfront/Chinatown/Kensington Market, Looking For Triple-A Tenant, December-1st Occupancy, Tenant Pays All Own Utilities, Stainless Steels Fridge, Stove, Microwave, Dishwasher, Washer, Dryer, Rolling Blinds, 2 Bed Set, Dining Table/Chairs, Flat Tv W/Stand, Lamps, Coffee Table, Sofa, Love Seat, Drawers, Computer Table/Chair, 24 Hours Concierge, Gym, Pool, Sauna (id:61215)
207 - 188 Redpath Avenue
Toronto, Ontario
This is it-the one we've been talking about! You seriously have to check out this condo. It's perfectly nestled right in the middle of all the action in one of Toronto's most exciting neighbourhoods, but it still feels like a bright, peaceful escape. It's a Plazacorp suite, about 619 square feet, and honestly, they made incredible use of every inch.When you walk in, the open-concept living and dining area just flows beautifully; it's exactly the kind of space that's easy to live in every day, but also perfect if you want to have people over-it feels airy and flooded with light. The main bedroom is a great size with tons of storage, which we both know is a game-changer. But the real star is the den: it even has its own door, so it's not just some corner nook! You could totally use it as a proper home office (finally, some privacy for those video calls!) or a separate guest room if someone's staying over. Plus, it has two bathrooms-a full one and a half bath-which is so convenient. Seriously, the value here is unreal. We're talking a true Midtown gem that includes the golden ticket of Toronto living: underground parking and a dedicated locker. And get this: the maintenance fees are all-inclusive, so your costs are fixed. No stressful, unknown overhead or surprise bills. If you're looking to invest, the rentability is instant because of this-it's a smart, safe bet. And the location? It's the best. You're set within a community that is exploding with amazing places-new, hot restaurants and cool boutique shops are popping up constantly, plus there's a grocery store right down the street. Transit is everywhere, making it so easy to get around. Whether you've always dreamed of living in Midtown or you're just looking for that amazing investment opportunity, this is literally our chance to win big. It just feels good to be here. (id:61215)
25 Dundee Street
Brantford, Ontario
Welcome to 25 Dundee Street, Brantford.This beautifully renovated 3-bedroom, 2-bathroom bungalow is fully updated and move-in ready for you and your family. Located in a family-friendly neighbourhood, the home is close to all major amenities - including grocery stores, top-rated schools, parks, the public library, restaurants, easy Highway 403 access, and the world-class Wayne Gretzky Sports Centre. Step inside to a bright, open-concept layout featuring a brand-new kitchen with a breakfast peninsula, stainless steel appliances, a separate dining area, and a spacious living room. Recent upgrades include a 100-amp breaker panel, new windows (2025), roof (2025), and doors (2025), high-efficiency furnace (2025), luxury vinyl plank flooring, LED pot light and much more. The fully finished basement offers exceptional versatility, complete with a large bedroom and walk-in closet, a recreation room, a modern bathroom with a glass shower, and a generous laundry area. A separate side entrance provides excellent potential for an in-law suite or rental opportunity. Outside, enjoy a 15' x 25' solid block workshop with new windows and an insulated garage door - perfect for a workshop, business, hobbies, or extra storage. The spacious backyard features a lovely patio, ideal for relaxing or entertaining on warm summer evenings. Don't miss your chance to make this stunning home yours - schedule your private viewing today! (id:61215)
79 Severino Circle
West Lincoln, Ontario
Welcome to your new home in the heart of Smithville! This bright and spacious end-unit townhome offers 3 bedrooms and 3.5 bathrooms, perfectly designed for comfortable family living. The open-concept main floor features a modern kitchen with granite countertops, a cozy living area, and plenty of natural light. Upstairs, you'll find generous bedrooms, including a primary suite with a private ensuite and an oversized walk-in closet. Step outside to a large deck and spacious backyard - perfect for entertaining, relaxing, or watching the kids play. Located steps away from a fantastic school and park, this home is ideal for families. The nearby community centre offers even more with its library, splash pad, and recreational programs for all ages - everything you need right in your own neighbourhood! Enjoy the best of small-town charm with all the modern conveniences in this sought-after Smithville community. (id:61215)
92 Ivy Crescent
Thorold, Ontario
Modern Elegance Meets Everyday Comfort. Discover this stunning 2,103 sq. ft. custom-built two-storey home, showcasing exceptional design and attention to detail throughout. From its inviting curb appeal to its bright, open interior, every feature has been thoughtfully crafted for modern living.The main floor offers 9-foot ceilings, an open-concept layout perfect for entertaining, and a chef-inspired kitchen with quartz countertops, stainless steel appliances, and a generous island. The living room features a cozy gas fireplace, while the adjoining library or reading nook provides the perfect place to unwind. Upstairs, you'll find three spacious bedrooms, including a luxurious primary suite with a walk-through closet and sleek 3-piece ensuite, plus the convenience of second-floor laundry. The finished basement adds even more space with a large recreation room, fourth bedroom, and rough-in for an additional bathroom. Set down the road from a beautiful park, this home offers style, comfort, and location - the perfect blend for today's modern family. ** This is a linked property.** (id:61215)
628 Twain Avenue
Mississauga, Ontario
Welcome to this stunning 4+3 bedroom detached home in the highly sought-after Meadowvale Village community near Derry & McLaughlin, offering luxury, space, and income potential all in one. Boasting 10-ft ceilings on the main floor and 9-ft upstairs, this freshly painted home features hardwood flooring throughout, elegant crown molding, pot lights, and a spacious custom-built kitchen with granite countertops and high-end built-in stainless steel appliances. The functional layout includes separate living and dining areas, a cozy family room with fireplace, and two dedicated offices (main and upper level) perfect for working from home. The primary bedroom offers a private balcony, walk-in closet, and a luxurious 5-piece ensuite, while additional bedrooms enjoy Jack & Jill and private bathroom access. The fully finished basement features a 3-bedroom apartment with a separate entrance, full kitchen, bath, laundry, and income potential of $2500 to $3000/month. Exterior highlights include a double garage, wraparound porch, and fully fenced backyard. Located in an excellent family-friendly neighborhood close to top-rated schools, parks, plazas, Heartland Centre, transit, GO Station, and major highways (401/407/410)this is the perfect place to call home or invest with confidence. (id:61215)
1111 - 395 Square One Drive
Mississauga, Ontario
Spectacular Brand new one-bedroom, one-bathroom suite offers 566 square feet of interior space with a decent size balcony, Square One District by Daniels & Oxford in a prime location in the heart of the Mississauga City Centre area. Quick walk to Square One Shopping Centre, Sheridan College, public transportation and many local amenities. Condominiums at Square One District offers the ultimate in convenience with easy access to Mississauga Transit, GO Transit, Highways 403, 401 and 407. Designed for urban living, thoughtfully designed amenities include a fitness centre with half-court basketball court and climbing wall, co-working zone with spaces for group brainstorming or private phone calls, community gardening plots with garden prep studio, lounge with connecting outdoor terrace, dining studio with catering kitchen, as well as indoor and outdoor kids zones complete with craft studio, homework space, activity zones and toddler area. Custom-designed contemporary kitchen cabinetry, with integrated under-cabinet valance lighting and soft-close hardware and custom-designed bathroom vanity and countertop with integrated basin. (id:61215)
209 - 4 Lisa Street
Brampton, Ontario
Well Maintained 2-bedroom condo featuring engineered laminate floors throughout. Freshly painted living and dining room with a spacious L-Shaped layout. Generous-sized bedrooms and a functional floor filled with natural light. Conveniently located close to all amenities, transit, shopping and schools. (id:61215)
20 Spinland Street
Caledon, Ontario
Welcome to this Beautifully Upgraded 2500 SQFT ..CAPREA MODEL ..4 Plus 3 Bedroom BASEMENT APARTMENT Home with Designer Finishes in the Highly Sought-After Caledon Trails. Beautiful Hardwood Flooring Throughout, and a Chef Inspired Kitchen with State of the Art Appliances. 3 Bedroom Basement Apartment with Separate Entrance renders Great Potential for Rental Income. Proximity to Grocery Stores, Schools, Parks, Places of Worship and Highway 410, Offers both Accessibility and Convenience. Priced to Sell! Motivated Seller.. (id:61215)
11 Phoenix Boulevard
Barrie, Ontario
Location!!Location!! Just 1 Year New freehold double car detached home available for lease| Over 2,550 Sq Ft with 5 Bedroom at Prime South Barrie Location - Welcome to this stunning, new home offering 2,569 sq ft of beautifully designed living space in one of Barrie most sought-after, family-friendly neighborhoods. Featuring 5 spacious bedrooms upstairs plus a main floor office/Den. This home delivers the space and flexibility modern families need. The inviting grand foyer with 9-ft ceilings leads into a stylish, open-concept main floor with rich hardwood flooring, a separate sitting room, and an entertainers dream kitchen, complete with a large center island, breakfast bar, stainless steel appliances, and casual eat-in dining. The adjoining living room is bright and welcoming- perfect for hosting or relaxing together as a family. Upstairs, the primary suite offers the perfect escape, with two generous walk-in closets, a private 4-piece ensuite, and beautiful natural light. You'll also find four additional large bedrooms, convenient second-floor laundry, and another full 4-piece bath. The unfinished basement is a blank canvas with endless possibilities add bedrooms, a home gym, rec room, or an in-law suite with ease. Additional Highlights: Double car garage with inside entry, Main floor 2-piece powder room, Steps to the Barrie South GO Station, Costo. Hwy 400, Yonge St, Surrounded by top-rated schools, trails, parks, shopping & restaurant. Come see the lifestyle that awaits. Prime location with a beautiful park right at your doorstep and no front neighbors just a tranquil park setting steps from your door.Some photos have been virtually staged to help visualize the potential of the space. (id:61215)
169 Zokol Drive
Aurora, Ontario
Beautiful end unit townhouse in Bayview Meadows overlooking plaza with many grocery stores and restaurants. Minutes to hwy 404, Go Train, parks, schools and many amenities. Spacious layout and very well maintained. Main floor is bright with a large family room and dinning room. Second floor with 3 bedrooms including a large master bedroom with a 4-piece ensuite. 3 Parking spots included: 1 on the driveway on the right side facing the garage and 2 inside the garage. (id:61215)
105 Anchusa Drive
Richmond Hill, Ontario
A Rare-Find Stunning Townhome Back To Oak Ridges Moraine With Spectacular Tree Top View. Urban Town From Award Winning Aspen Ridge Homes. Kettle Lakes Club On Bayview. S/S Appliances. Open Concept Dining Area & Family Rm. Hardwood Floors Throughout and 9 Feet Celling On Main. 9ftCelling For 2nd & 3rd Bedrms. Upgraded Pot Lights On Main. Master Bedroom 4 Pc Ensuite With Upgraded Freestanding Tub, His & Hers Closet. 2nd Bedroom W/O To Balcony. Upgraded private Den inside Master bedroom. Enjoy The Outdoors With A 5-Mintuite Walk To Lake Wilcox, Sunset Boardwalk, Bethesda Trail, Water Park And Skatepark With Also The Oak Ridges Community Centre Pool Located Just Across Bayview Avenue. Don't Miss The Opportunity To Call This Your Home, Where Suburban Tranquility Meet Contemporary Convenience . A MUST SEE PROPERTY! (id:61215)
85 - 305 Garner Road W
Hamilton, Ontario
Enjoy drinking your morning coffee with a relaxing view of the pond and no back neighbours! Best location in this complex! This modern,freehold, 3 bedroom, 3 bathroom townhome offers a perfect blend of comfort and convenience, ideal for families, professionals, or those seeking a private retreat. The open-concept main floor features a bright living room, with lots of natural light and a walk out to the deck, a dining area, and an upgraded kitchen with granite counters, stainless steel appliances and a moveable island. Ideal layout for both relaxation and entertaining. Upstairs, you'll find three generously sized bedrooms with ample storage space in the walk-in closets. The primary suite overlooks the pond for relaxing evenings. Laundry room is conveniently located on the second floor. Direct entry from the garage to the main floor. Upgraded wood staircase. Custom window coverings. The full, unfinished basement offers potential for customization, whether for extra storage or future living space. Beautiful curb appeal with stone and stucco facade. Great location- between two highway exits and close to many amenities including a new Smart shopping centre in prestigious Ancaster. Simply move in and enjoy! Tenant is responsible to pay for all the utilities. (id:61215)

