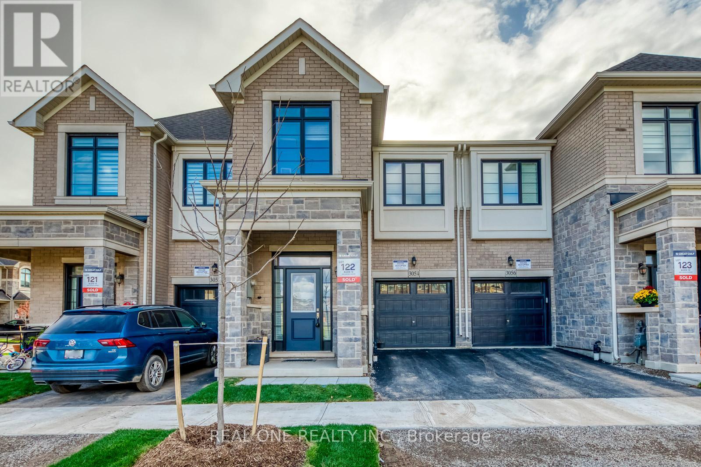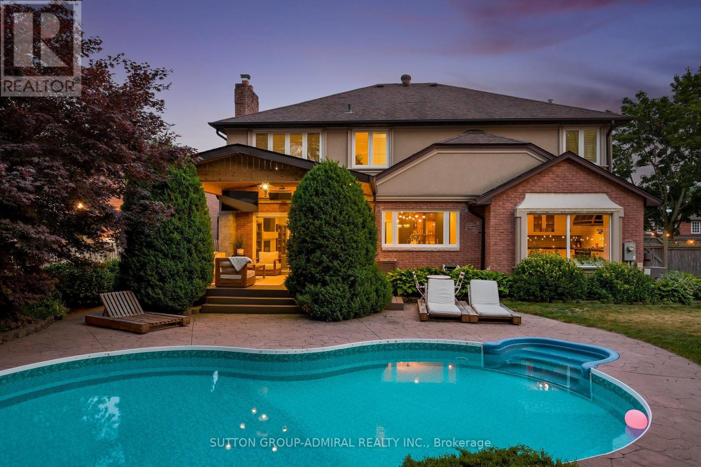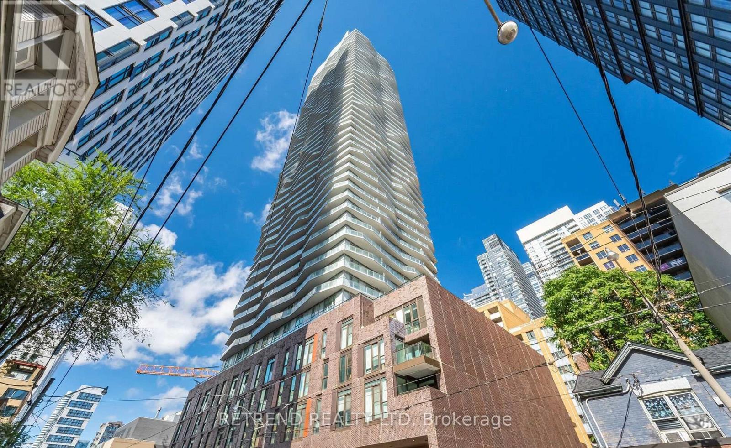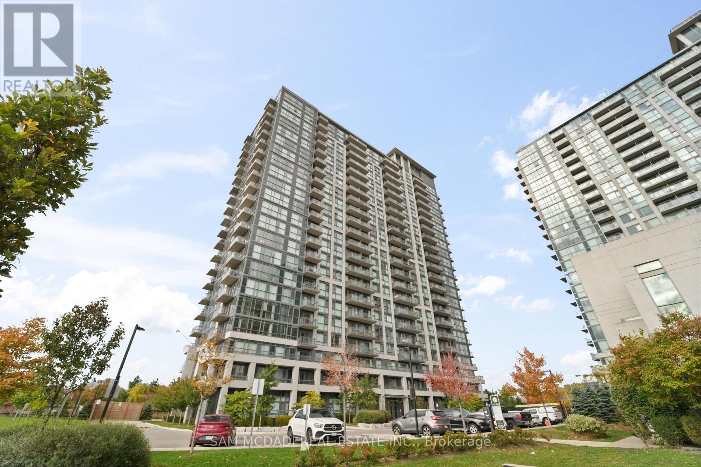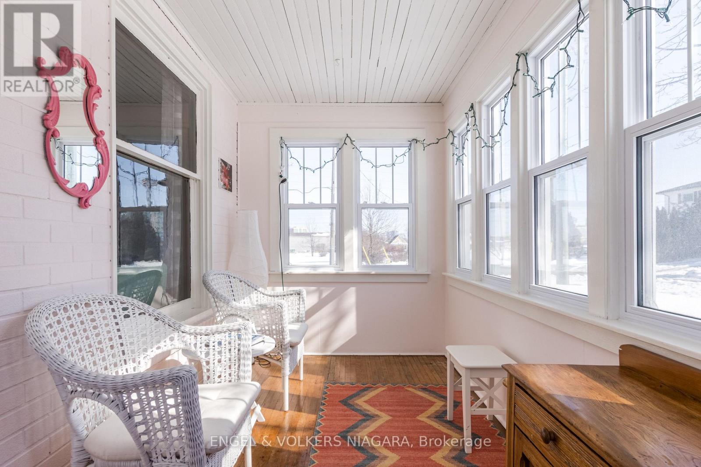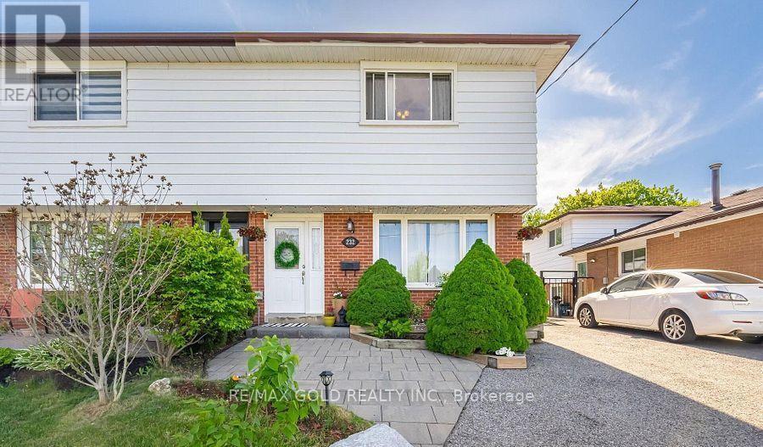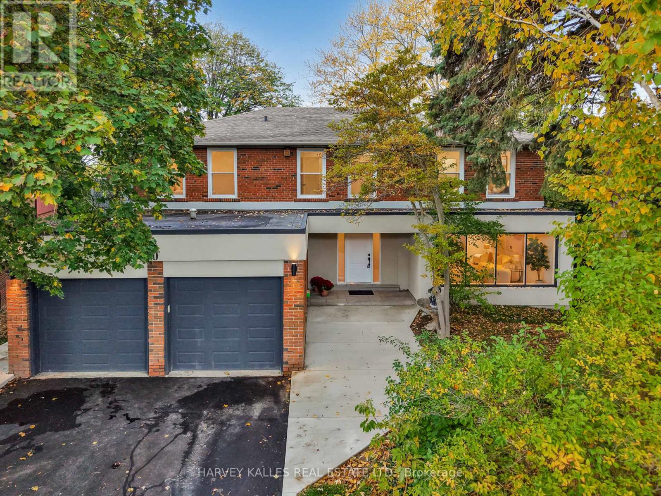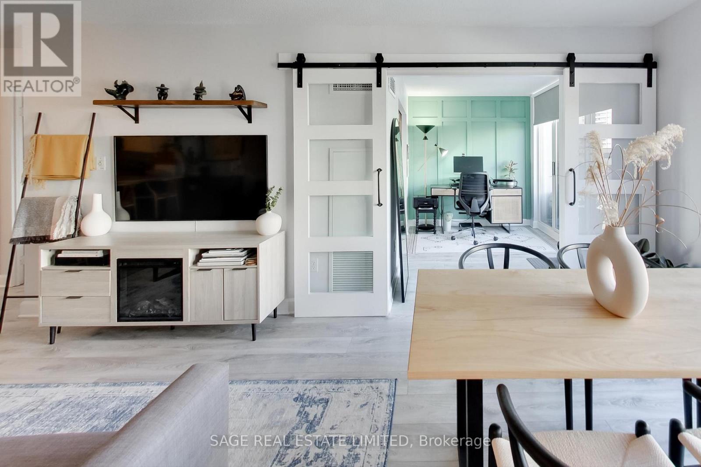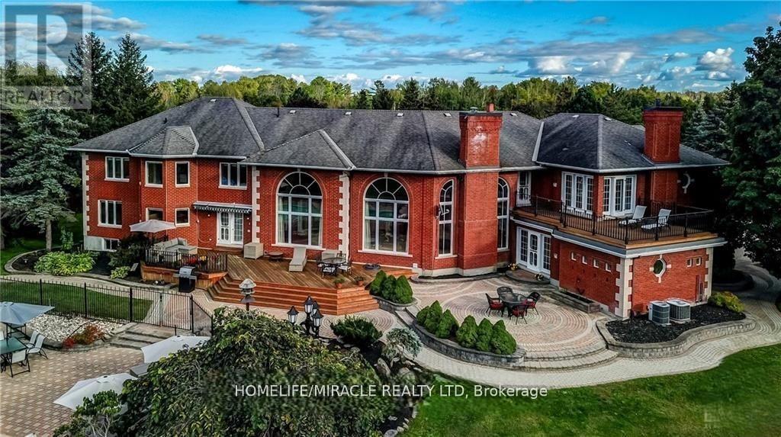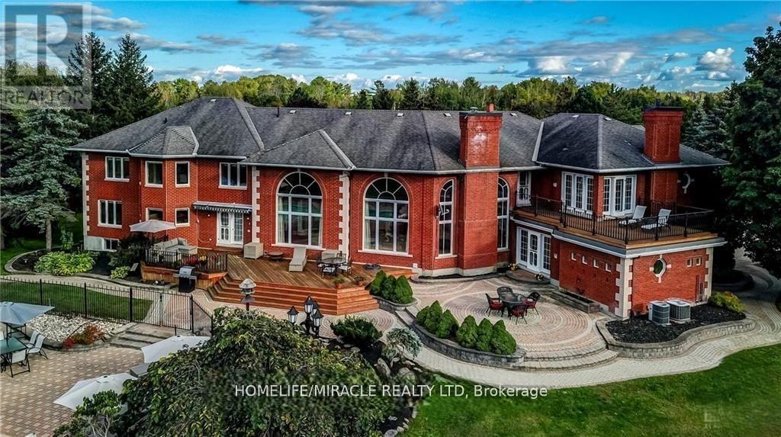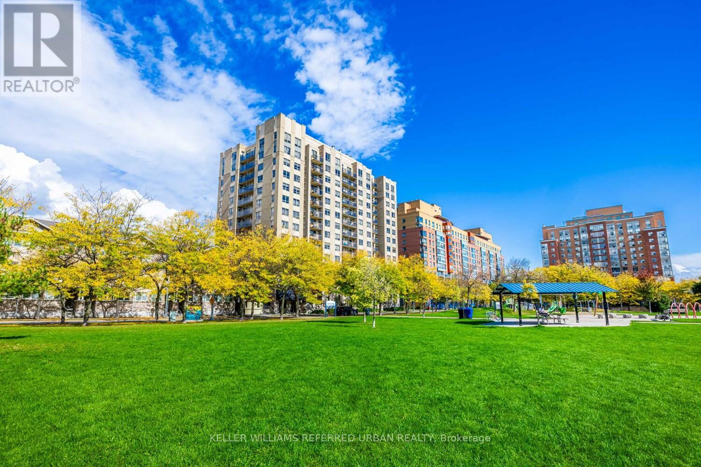Team Finora | Dan Kate and Jodie Finora | Niagara's Top Realtors | ReMax Niagara Realty Ltd.
Listings
3054 Harvard Gardens
Oakville, Ontario
5 Elite Picks! Here Are 5 Reasons To Make This Home Your Own: 1. Spacious Open Concept Upgraded Kitchen & Dining Room Boasting Upgraded Modern Cabinetry with Pull-Out Drawers, Large Waterfall Island with Breakfast Bar, Quartz Countertops, Stainless Steel Appliances & Large W/I Pantry. 2. Bright & Spacious Open Concept Great Room with Large Window & Walk-Out Leading to Backyard. 3. 4 Good-Sized Bedrooms (All with W/I Closets!), 3 Full Baths & Convenient Upper Level Laundry Room on 2nd Level, Including Beautiful 4th Bedroom Boasting Skylight & 4pc Ensuite! 4. Generous Primary Bedroom Featuring Large W/I Closet & Stunning Upgraded 5pc Ensuite with Flooring Double Vanity, Soaker Tub & Separate Shower! 5. Conveniently Located in New Joshua Meadows Neighbourhood Across the Road from Dartmouth Parkette and within Walking Distance to Many Parks & Trails, Schools & Oakville's Thriving Uptown Core with Shopping, Restaurants & Many More Amenities! All This & More! 2pc Powder Room & Convenient Garage Access Complete the Main Level. Many Amazing Upgrades - Including Kitchen Cabinetry, Waterfall Island & Countertops, Primary Bath Flooring & Shower, Bathroom Countertops, Entry Flooring, Engineered Hdwd Flooring & More! Bright & Spacious Freehold Townhome with 2,345 Sq.Ft. of Above-Ground Living Space (per Builder Plan) Plus Unspoiled/Open Basement Awaiting Your Design Ideas & Finishing Touches! (id:61215)
18 Tannery Court
Richmond Hill, Ontario
Nestled on a peaceful dead-end street with no sidewalks in prestigious Mill Pond, very inch of this open-concept residence has been thoughtfully reimagined with top-tier craftsmanship and designer finishes throughout.At the heart of the home, a show-stopping $200K kitchen commands attention-featuring a double-tiered custom island, integrated built-in appliances,an imported Italian stove, and a handcrafted steel hood. Wide-plank hardwood floors flow seamlessly through bright, expansive principal rooms, designed for both refined entertaining and relaxed everyday living.The Finished Lower Level Offers Versatile Living Space With A Large Recreation Area, Two Bedrooms,a sauna, and a 4 Piece Washroom.Step outside to your own private city retreat. The oversized backyard is an entertainer's dream-highlighted by a sparkling saltwater pool, newly constructed covered deck, and built-in barbecue station. The space offers both tranquility and grandeur.A rare 12-car driveway offers unparalleled convenience, perfect for hosting and multi-generational living. Walking distance to top-ranked Saint Theresa school, boutique shops, restaurants, cafes, and the movie theatre this is where lifestyle meets location.This Masterpiece Seamlessly Blends Modern Luxury With Timeless Elegance, Offering An Unparalleled Lifestyle In One Of Richmond Hills Most Coveted Enclaves. (id:61215)
217 - 100 Dalhousie Street
Toronto, Ontario
A stunning high-rise residence in the heart of Downtown Toronto, steps to TMU, Eaton Centre, transit, shops, and restaurants. This 2 bedroom, 2 bathroom unit offers a beautiful west-facing view with gorgeous city sunsets, featuring modern finishes, an open-concept layout, and access to over 14,000 sq.ft. of premium amenities including a gym, yoga studio, steam room, sauna, party room, and outdoor BBQ areas. Perfect for those who want to live in the true center of Toronto living. (id:61215)
207 - 349 Rathburn Road W
Mississauga, Ontario
Welcome to this bright and spacious 2 bedroom, 2 bathroom condo in the heart of Mississauga! With 841 sq.ft. of living space, 9-foot ceilings, and laminate flooring throughout, this home feels open and inviting. The large living room flows seamlessly to a walk-out balcony, perfect for morning coffee or evening relaxation.The modern kitchen is a standout, featuring granite countertops, a large granite island, stainless steel appliances, and upgraded lighting - ideal for cooking, entertaining, or gathering with friends. The primary bedroom offers a 4-piece ensuite and a walk-in closet, while the second bedroom is bright and generously sized. The unit also includes underground parking and a locker for extra convenience.The building is packed with amenities to suit every lifestyle: indoor pool, sauna, hot tub, Jacuzzi, gym, aerobics room, tennis courts, bowling alley, movie theatre, games room, conference room, party room with kitchen, guest suites, and a beautiful outdoor park and entertainment area. 24-hour security and visitor parking add peace of mind. Located just steps from Square One, the GO Terminal, Sheridan College, restaurants, and more, with easy access to Highways 403 and 401, this condo offers the perfect combination of comfort, convenience, and lifestyle in one of Mississauga's most vibrant communities. (id:61215)
5643 Peer Street N
Niagara Falls, Ontario
Short term rental available, fully furnished turnkey, great location. Near all amenities and bus. upto 7 months available. (id:61215)
232 Durham Street
Oshawa, Ontario
Location, Location, Location! Steps away from the Oshawa Centre, public transit, Hwy 401, GO Station, Walmart, Canadian Tire, major banks, and all essential amenities. Situated on a rare ravine lot with an impressive 168 ft depth, this property backs onto a peaceful creek and includes a gazebo and two backyard storage sheds. Located on a quiet dead-end street with a nearby park, its an ideal setting for families. The home features hardwood flooring on the main level, three generously sized bedrooms, and a finished basement with laminate flooring and a spacious laundry room. Enjoy a beautifully landscaped stone patio at the front entrance, a large fenced backyard, and a long driveway with no sidewalk to maintain. This move-in ready home offers the perfect blend of space, comfort, and convenience! (id:61215)
40 Rondeau Drive
Toronto, Ontario
Welcome to this exquisite 4-bedroom, 4-bathroom home, where modern luxury meets serene natural beauty. Nestled on a sprawling, picturesque ravine lot, this meticulously renovated two-story home boasts spacious, light-filled interiors and exceptional attention to detail throughout. Updated from top to bottom, this home offers a blend of contemporary style and timeless elegance featuring a gourmet kitchen, spa-like bathrooms, and generously sized living spaces perfect for entertaining or relaxing. Enjoy breathtaking views from every window, with the privacy and tranquility that only a ravine setting can provide. Located in a highly sought-after neighbourhood with easy access to schools, parks, and amenities. This home offers the ultimate in comfort, style, and nature, all in one! (id:61215)
610 - 225 Merton Street
Toronto, Ontario
This beautifully renovated 1+1 bed, 1 bath condo in Davisville offers a rare opportunity to own a stylish and functional home in one of Toronto's most desirable locations. Steps from local restaurants, bars, and cafes, this modern space delivers the perfect balance of city living and tranquil green spaces nearby. Inside, the highly functional open-concept layout makes entertaining effortless, while the full-sized stainless steel appliances, ample counter space, and generous storage make the kitchen a standout feature. Walkouts to the oversized balcony from both the living space and the den create a seamless indoor-outdoor flow, with the den offering custom barn doors and a sleek modern feature wall for added character. The primary bedroom boasts a walk-in closet with custom organizers and stylish doors, ensuring both elegance and functionality. This prime Midtown location offers unparalleled convenience, just steps from Davisville TTC Station, making commuting effortless. With quick access to the Bayview Extension, getting downtown by car is just as easy. Surrounded by the Beltline Trail, Mt. Pleasant Cemetery, and Oriole Park, this area is perfect for outdoor enthusiasts who enjoy running, biking, or tennis. Residents of this well-managed building enjoy premium amenities, including a concierge, gym, sauna, rec room, visitor parking, and more. This unit also comes with one underground parking spot and an owned locker, providing additional storage and convenience. Whether you're a first-time buyer, a savvy investor, or looking to downsize without compromise, this is an opportunity you don't want to miss. **EXTRAS** Maintenance Fees Include Everything (Except Cable/Internet): Underground Parking, Locker, Hydro, Heat, Water, CAC, Common Elements & Building Insurance!! Full Gym Renovation Underway on Track to be Completed this Year! (id:61215)
1111 - 3000 Bathurst Street
Toronto, Ontario
Highly Sought-After and Rarely Available! Welcome to this fully renovated, west-facing 3-bedroom, 2-washroom suite at 3000 Bathurst Street, offering approximately 1,423 sq. ft. of stylish and modern living space. This stunning residence showcases a bright, open-concept design featuring a fabulous white kitchen with quartz countertops, stainless steel appliances, a double sink with a rough-in for a second dishwasher, and a generous pantry area. The cleverly concealed laundry nook includes a full-size washer, dryer, and stainless-steel laundry sink. Enjoy brand-new pot lighting, smooth ceilings, wood floors and baseboards throughout, custom closets, and beautifully finished bathrooms. With its unobstructed western exposure, this suite offers abundant natural light and captivating sunset views. Unit 1111 is available for immediate occupancy and includes one underground parking space plus exclusive use of one storage locker.The building at 3000 Bathurst Street features full-time concierge service and a Sabbath elevator, and has recently undergone extensive upgrades including: All new windows, freshly updated exterior, new tile, carpet, and lighting in the main lobby and on every floor. Brand-new suite entry doors. This is a rare opportunity to move into a beautifully renovated, spacious suite in one of the area's most desirable and well-maintained buildings. This unit has been converted from a 2 bedroom plus den to a 3 bedroom unit. (id:61215)
141 Kerry Hill Crescent
Ottawa, Ontario
Luxury estate living on 1.99 acres in the prestigious Kerscott Heights of Dunrobin, offering unparalleled elegance, privacy, and a lifestyle of distinction. A dramatic entry through automatic wrought-iron gates and along the interlock driveway leads to a stately 7,000+ sq. ft. residence with 4-car garage. Inside, the grand circular foyer with sweeping staircase opens to sophisticated living spaces, including a chef's kitchen, and custom cabinetry overlooking the gardens. The great room captivates with soaring ceilings, a custom stone wall fireplace, perfecting framing the resort-style backyard with inground pool, hot tub, firepit, and multiple terraces for entertaining. The 1,000+ sq. ft. primary retreat features dual walk in closets, spa-inspired ensuite, fireplace sitting area, and private balcony with commanding views. Upstairs offers four bedrooms, multiple baths, and a library landing, while the finished lower level includes a guest suite, recreation and games rooms, and abundant storage. With nearly $1M invested in luxury renovations and premium finishes throughout, 141 Kerry Hill Crescent is more than a home-it is a sanctuary, a statement, and the lifestyle you've been dreaming of. Schedule your private showing today and experience this extraordinary estate in person. (id:61215)
141 Kerry Hill
Ottawa, Ontario
Luxury estate living on 1.99 acres in the prestigious Kerscott Heights of Dunrobin, offering unparalleled elegance, privacy, and a lifestyle of distinction. A dramatic entry through automatic wrought-iron gates and along the interlock driveway leads to a stately 7,000+ sq. ft. residence with 4-car garage. Inside, the grand circular foyer with sweeping staircase opens to sophisticated living spaces, including a chef's kitchen, and custom cabinetry overlooking the gardens. The great room captivates with soaring ceilings, a custom stone wall fireplace, perfecting framing the resort-style backyard with inground pool, hot tub, firepit, and multiple terraces for entertaining. The 1,000+ sq. ft. primary retreat features dual walk in closets, spa-inspired ensuite, fireplace sitting area, and private balcony with commanding views. Upstairs offers four bedrooms, multiple baths, and a library landing, while the finished lower level includes a guest suite, recreation and games rooms, and abundant storage. With nearly $1M invested in luxury renovations and premium finishes throughout, 141 Kerry Hill Crescent is more than a home-it is a sanctuary, a statement, and the lifestyle you've been dreaming of. Schedule your private showing today and experience this extraordinary estate in person. (id:61215)
511 - 4 Elsinore Path
Toronto, Ontario
Welcome home - the perfect place to start your next chapter! This bright and beautifully maintained 2-bedroom, 1-bath condo perfectly blends comfort, style, and convenience. From the moment you step inside, you'll feel an immediate sense of warmth and possibility - this is where new beginnings take shape. The open-concept living and dining area offers an inviting flow, ideal for cozy nights in or entertaining friends. Large windows fill the space with natural light, creating an uplifting atmosphere that feels both modern and relaxed. The kitchen is smartly designed with stainless-steel appliances, ample counter space, and generous storage - everything you need to whip up your favourite meals or experiment with new recipes. Both bedrooms are well-sized and versatile, perfect for a guest room, home office, or creative space. The primary bedroom features a spacious closet and a calm, private feel - your perfect retreat at the end of the day. The bathroom is sleek and stylish, with thoughtful finishes that add a touch of sophistication. Step out to your private balcony and enjoy your morning coffee or evening glass of wine in peace. Additional features include in-suite laundry, underground parking, and access to fantantic area of Kilping and Lakeshore and visitor parking. Located in a friendly, well-managed community close to shops, parks, schools, and transit, this condo offers a lifestyle of convenience and connection. Whether you're commuting to work or exploring local cafés and green spaces, everything you need is right at your doorstep. Affordable, move-in ready, and full of potential, this home is your chance to step confidently into ownership - a bright, happy space where comfort meets opportunity and the future feels exciting. (id:61215)

