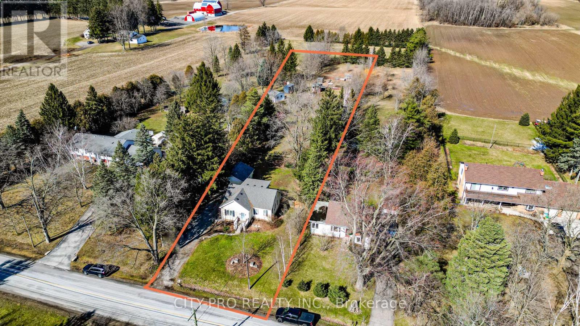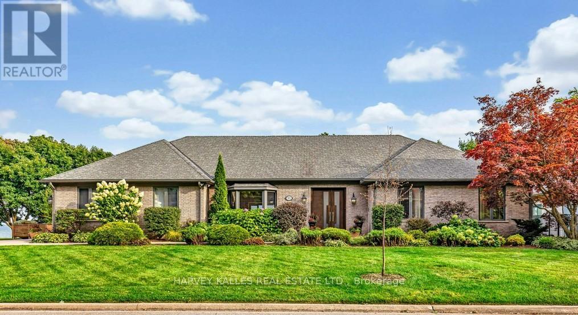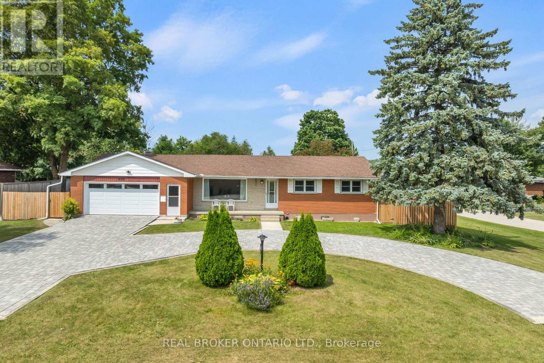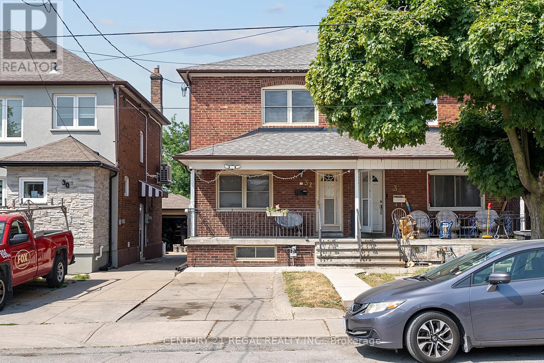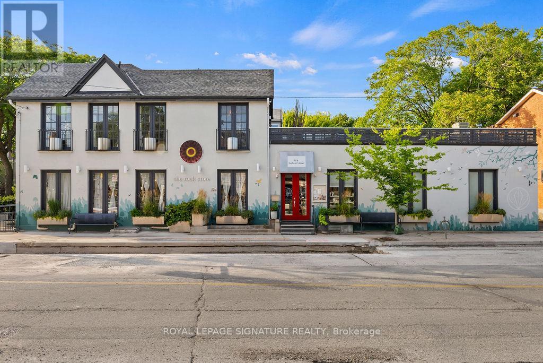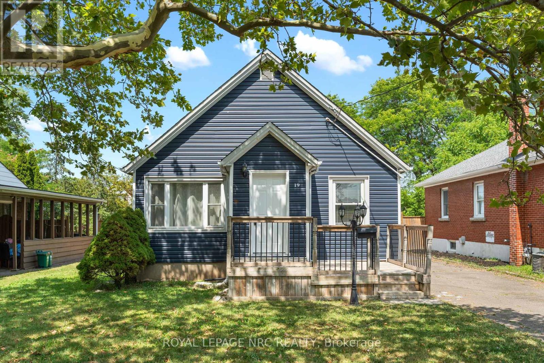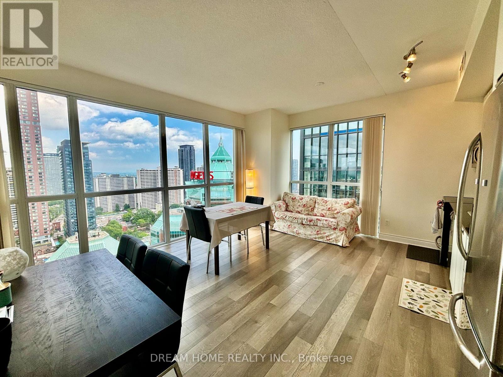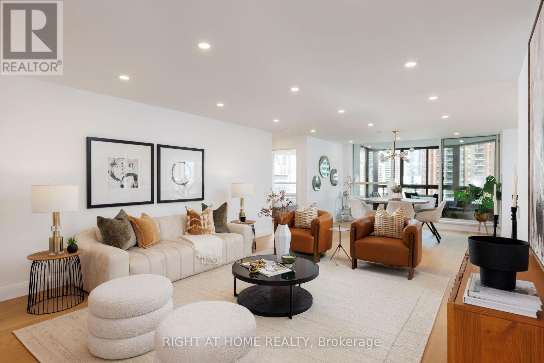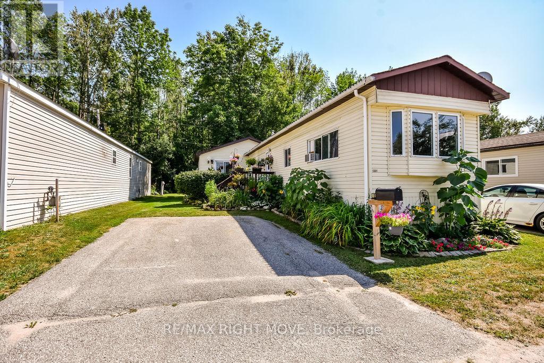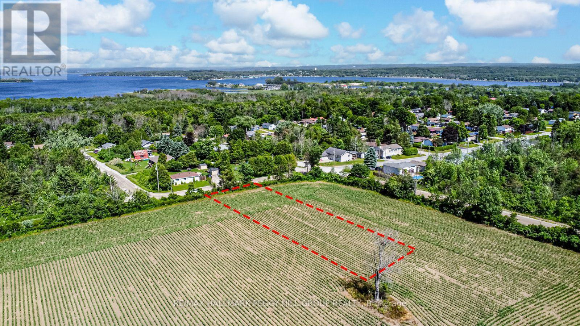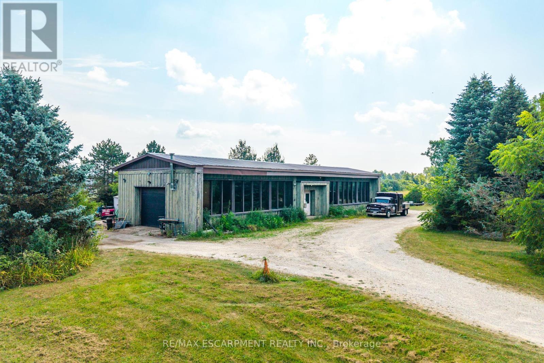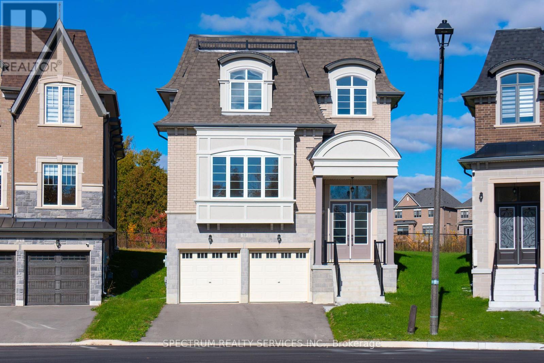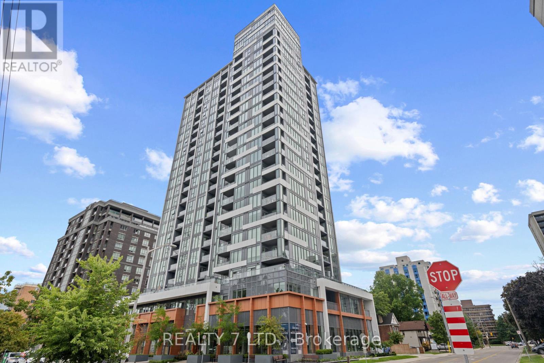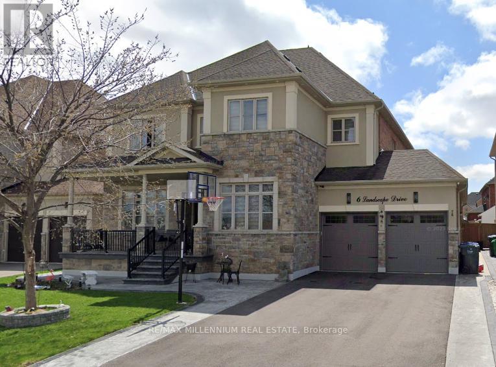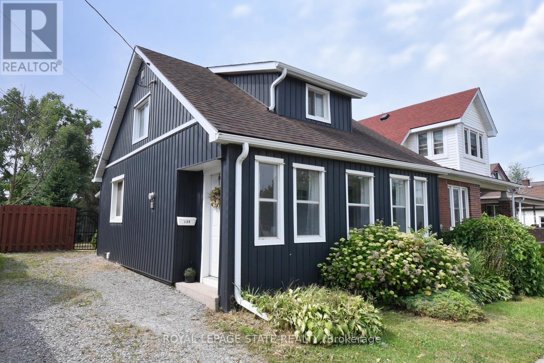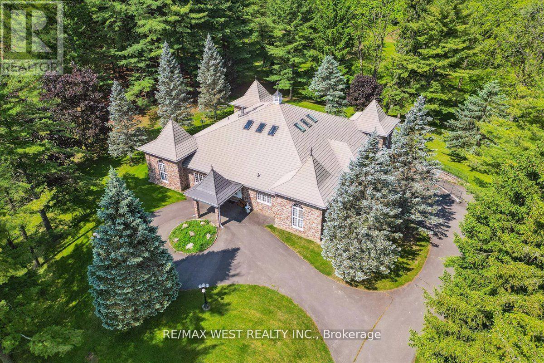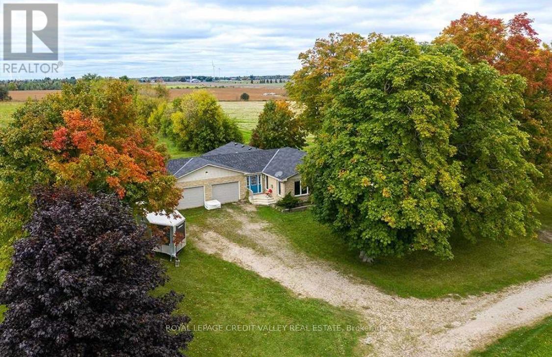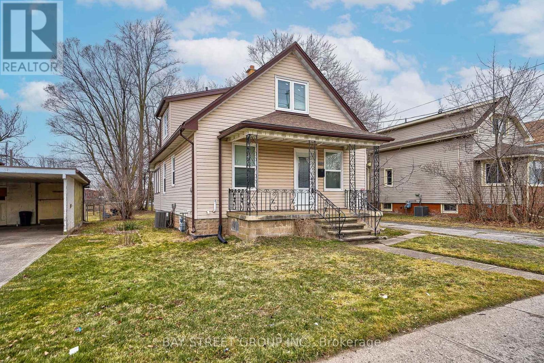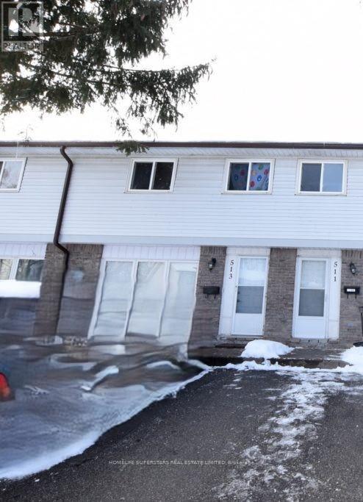Team Finora | Dan Kate and Jodie Finora | Niagara's Top Realtors | ReMax Niagara Realty Ltd.
Listings
443 5th Concession Road W
Hamilton, Ontario
Charming Country Home On Just Over 1 Acre Land In Flamborough. Enjoy Peaceful Serenity With Convenient Location Close To Waterdown (~20 Mins GO Station) And Burlington, With Minutes To All Amenities Shopping Grocery School And More.. It's A Spacious, Cozy, Bright & Updated Home; The Main Floor Features A Large Bedroom & Full Bath Highlighted By Hardwood Floors, Cove Molding. Spacious Kitchen Offers Solid Wood Cabinets, Gourmet Kitchen Stove, Concrete Counters & Stainless Appliances. Upper Level Offers 2 Additional Bedrooms + Full Bath Or Can Be Used As A Private Master Suite With Dressing Room. Finished Basement w/ 2 Bedrooms, Living room, Laundry & The Storage Space. Walk Out To Backyard That Extends Approx. 570' w/Fenced-In Space For Pets, Green House, Fire Pit, Lots Of Eating & Seating Options, Vegetable Garden & Chicken Coop. A Large Detached Garage Perfect For A Workshop, Spacious Garden Shed. This Is Truly An Exceptional Package That's A Fantastic Option For Hobby Farmer !! (id:61215)
90 Oaklands Park Court
Burlington, Ontario
Exclusive ultra-private, this street is home to many of Canada's most prominent families. Located on the shores of Lake ON it has almost an acre, with Burlington and Oakville mins away. The multi-million reno on this bungalow has transformed it into open concept west coast modern aesthetic using natural materials of wood, marble, stone and granite. The architecture embraces the natural setting offering multiple glass walk-outs to the water and views from all the principal rooms. The hot tub, pool with infinity edge overlooking the Bay is irresistible! One a few properties that are allows for a dock. Imagine, after work, you pop into your boat or kayak for a quick work out before slipping into the hot tub. The Great Room has a book matched marble floor to ceiling marble fireplace that is calling for a roaring fire on a winters night. The Observatory Room is special place, whether it is evening drinks or morning cappuccino you will find yourself drawn to sit and watch the lake. **EXTRAS** Air exchanger, Alarm system. Separate heating controls, hot water tank & Irrigation system. (id:61215)
56 Novella Place
Brampton, Ontario
Absolutely Stunning 4 +1 Bdrm, 4 washrooms, finished basement with one bedroom and bathroom - can use for in law suite. Home On Premium Nicely Landscaped Lot. Enjoy Your Meals In The Huge Eat In Kitchen While Overlooking The F/R W/Floor To Ceiling F/Place. Great Sized Formal Living & Dining Room. (id:61215)
5 - 2050 Dundas Street E
Mississauga, Ontario
Commercial / Retail / Industrial / Showroom Space Available For Lease on Dundas Street East, Mississauga in the prominent Dundas - Dixie retail corridor - 6000 square feet . Excellent exposure on Dundas Street East with high visibility. Close access to highways (#427/QEW/#401) , transit/bus routes/Dixie GO station/ Hurontario Street. Modern, open concept space in turnkey condition with high ceilings. The unit also contains one truck level loading dock and is fully air-conditioned & heated. Ample surface parking in front of the unit and on site. Adjacent to many prominent retailers including Leon's, The Brick, Costco, Walmart, flooring & furniture stores. 6,000 square feet available for lease and expansion space can be made available. (id:61215)
94 Reginald Crescent
Markham, Ontario
Your Search Ends Here! Step into this beautifully renovated freehold semi-detached home nestled in the highly sought Markham Village. Located on a quiet, family-friendly street, this stunning residence offers 3+2 spacious bedrooms and 4 bathrooms. Enjoy a fully finished basement, perfect for extended family, guests, or a home office. The family room can easily be used as a large bedroom to suit your needs. The private, fully fenced backyard with a large interlock patio creates a serene space for entertaining or relaxing. Inside, no detail has been overlooked.*The recent renovations include: Fresh paint, New modern kitchen cabinetry & drawers and elegant quartz countertops, Stylish backsplash and new flooring throughout the main and second floors, including bathrooms and entrance foyer ,Upgraded staircases with wrought iron balusters ,Pot lights throughout the main and second floors, creating a warm and inviting ambiance, Renovated bathrooms featuring quartz counters and sleek glass sliding showers. Additional recent years updates: vinyl siding (2022), New storm door (2024) and garage door (2019), Air conditioner and furnace (2019), Duct cleaning completed in 2024, backyard with a large interlock patio(2024), Front yard Partial Interlock (2024).*This move-in-ready gem is perfectly located just steps from top-tier amenities: Markham Stouffville Hospital, HWY 7, Hwy407, community Centre, library, and parks. Don't miss your opportunity to own a meticulously cared-for, stylish home in one of Markham's most desirable neighborhoods. Simply move in and enjoy. (id:61215)
490 Saddler Street E
West Grey, Ontario
Welcome to 490 Saddler Street E, a beautifully maintained bungalow offering the perfect blend of comfort, functionality, and modern upgrades. This 3+1 bedroom, 2-bath home features a bright, open layout with laminate flooring throughout and a cozy WETT-certified wood-burning fireplace. The spacious kitchen boasts abundant cabinetry, stylish tile backsplash, and new stainless steel appliances (2022). A sun-filled solarium overlooks the expansive, fenced backyard - ideal for relaxing or entertaining year-round. The fully finished basement provides an abundance of extra living space, complete with a rough-in for a third bathroomperfect for future customization. Recent updates ensure peace of mind, including a new A/C unit (2022), water softener (2022), windows, garage door (2022), and full interlock driveway. The attached garage is wired with 60 & 40 amp panels and EV charger-ready, adding convenience for modern living. Step outside to enjoy the beautifully landscaped gardens, two garden sheds, and plenty of room for hobbies or play. With a large lot, fenced yard (2022), and prime Durham location close to amenities, parks, and schools, this property is move-in ready and waiting for you. (id:61215)
32 Chamberlain Avenue
Toronto, Ontario
Come and explore this charming home consisting of 3 one bedroom units; main and upper unit currently tenanted on month-to-month and basement unit vacant; keep as 3 self-contained units or convert back to one large home. Many upgrades done over recent years including new furnace (2023), new garage roof (2025), attic insulation (2025), new vinyl siding at back of house (2019), foundation waterproofing at front of house (2017), updated copper plumbing/some pvc (2016), updated electrical including 200amp service, new panel and sub-panels (2016). Each unit consists of comfortable open-concept living space, kitchen, 1 bedroom & 1 bathroom. Shared coin laundry and shared backyard. Legal front pad parking plus an oversized 1.5 car garage. Main floor skylight and large windows makes for a bright main floor. Home boasts many charming details like original wood trim, staircase, and doors, and stained glass windows. Located in the desirable Briar Hill-Belgravia neighborhood - just minutes from Eglinton and future LRT transit routes, vibrant shopping along the Designer District or Yorkdale Mall, and a wealth of local amenities. Belt Line Trail, on new LRT and. TTC downtown in under 30 mins. See Property Features List in attachments. Home is not a legal triplex and Seller/Agent makes no representation that any additional units are legal apartments. (id:61215)
169 Brunswick Avenue
Toronto, Ontario
A rare and remarkable opportunity to own a meticulously maintained commercial building in one of Toronto's most sought-after neighbourhoods. With 100 feet of prime street frontage along Harbord Street, this striking corner property commands attention with its exceptional curb appeal and versatile layout. Currently operating as a retail and wellness space, the building is easily adaptable for a variety of uses including a seamless conversion back to its former life as a high-end restaurant. Spanning two light-filled levels plus a finished basement, the space showcases a beautiful blend of architectural character and thoughtful upgrades. The main floor features soaring ceilings, marble accent walls, and wall-to-wall glass doors that flood the interior with natural light. Upstairs, cathedral ceilings, 14-foot French doors with Juliet balconies, and a generous rooftop terrace with CN Tower views create an inspiring setting for private events, dining, ceremonies, and more. Extensive recent updates include a custom steel front door (2024), outdoor cement work and dormer window replacements (2025), a new hot water tank (2023/24), upgraded roofing and HVAC, heated floors, built-in cabinets, a Caesar stone reception desk, and a renovated electrical room. Additional highlights include three bathrooms (with rough-ins for three more), built-in industrial fridges, a landscaped side garden, and 16 internal and external security cameras. With stunning built-in planters full of perennial grasses and flowers wrapping the front and side of the building, this property offers unmatched curb appeal and a rare opportunity to own a space that is truly one-of-a-kind. A perfect fit for end users, investors, or visionary entrepreneurs ready to bring their dream business to life. (id:61215)
19 Seymour Avenue
St. Catharines, Ontario
Adorable three bedroom bungalow with full basement located in Secord Woods. Featuring two bathrooms, central air, front porch and sliding doors of one room to back deck, basement partially finished rec room and pot lights lower bathroom is a two piece with laundry room combined , room for two more bedrooms . Fully fenced yard. Easy access to all amenities, schools, highways. Close to Welland Canal, Brock University, Niagara College, Pen Centre. (id:61215)
2802 - 28 Ted Rogers Way
Toronto, Ontario
Welcome to luxury condo living at Couture Condominium by Monarch. This Fully Furnished bright 2-bedroom, south-east corner suite features a spacious split-bedroom layout, floor-to-ceiling windows, and stunning city skyline and lake views. It offers a modern kitchen with granite countertops and stainless steel appliances, an open-concept living/dining area, and a welcoming foyer. Ideally located steps from Yonge & Bloor, Yorkville, and TTC subway (3-minute walk), with easy access to University of Toronto, Toronto Metropolitan University, premium shopping, dining, and hospitals. Enjoy top-tier amenities: 24-hour concierge, indoor pool, hot tub, dual fitness centres, yoga studio, sauna, theatre room, party room, guest suites, and visitor parking. Lease this exceptional unit in Toronto's premier neighbourhood today. STUDENTS WELCOMED! (id:61215)
1403 - 130 Carlton Street E
Toronto, Ontario
Experience luxurious city living at its finest in the iconic "Carlton on the Park" by Tridel. Nestled in the heart of Toronto, within walking distance of every possible amenity that downtown has to offer. Restaurants, cafes, bakeries, grocery stores, music halls, transit and parks are at your doorstep. This exquisitely designed suite in the top floor collections boasts over 1,825 square feet of beautifully renovated living space with a fully reconfigured floor plan and stunning views of Canada's National Ballet School and the ever-changing midtown skyline. Featuring spacious and sun-filled bedrooms with ample storage, walk-in closets and organizers throughout. Heated floors in the spa-like primary bathroom with premium finishes, exquisite light features, wall-mounted toilets, a freestanding bathtub and curbless double shower for easy access. Intimate home office nook with views of Allan Gardens and Lake Ontario. Premium custom kitchen with high-end appliances, integrated lighting, appliance garage, top-loading microwave, wine fridge, pot-filler for maximum convinience, built-in organizers and oversized quartz countertops. Spacious dining room with city vies, open-concept living and family rooms featuring smoked white oak engineered hardwood, a grand fireplace and a walk-out to an enclosed balcony (can be opened if needed) where you can enjoy those warm summer nights without having to leave the unit. Fully equipped laundry room with plenty of storage & soaker sink. Embrace a truly worry free living with all inclusive condo fees in one of a kind community. Professionally & meticulously managed full-amenity building with friendly & helpful 24hrs security, visitor parking, recently renovated roof-top deck with BBQ area & hot tub, squash courts, gym, swimming pool, sauna, meeting & party rooms. (id:61215)
1331 Hilltop Road
Severn, Ontario
This mobile home offers an exceptional opportunity for those seeking comfort, space, and natural surroundings. Nestled within a quiet community and backing onto serene green space, this unit provides a private, scenic backdrop with exceptional perenial gardens thats perfect for relaxing or entertaining. Inside, youll find a spacious and functional layout featuring a large master bedroom complete with a walkout deck an ideal spot to enjoy your morning coffee or unwind at the end of the day. The open-concept living room flows seamlessly into the generous eat-in kitchen, offering plenty of room for family meals or hosting guests.Currently configured as a two-bedroom plus den, the layout is flexible and could easily be converted into a full three-bedroom home to suit your needs. Whether you're downsizing, purchasing your first home, or looking for a quiet retreat, this property combines practical living with a touch of nature. (id:61215)
426 Seventh Avenue
Tay, Ontario
OPPORTUNITY AWAITS ON THIS 75 X 115 FT CLEARED BUILDING LOT NEAR GEORGIAN BAY! Take advantage of this fantastic opportunity to own a peaceful, vacant building lot in Port McNicoll! Located on a municipal road in a quiet neighbourhood, this 75 x 115 ft cleared lot is just a short walk to Georgian Bay, Patterson Park, beach, and marina. Enjoy easy access to major highways, with all essential amenities just minutes away and Midland less than 10 minutes from your doorstep. Ideal for outdoor enthusiasts, the area offers year-round recreation including fishing, boating, trails, cross-country skiing, skating, and more. Hydro is available at the lot line. The rezoning application has now been approved, allowing for the construction of a dwelling with private services, giving you the freedom to move forward with your building plans. Nows your chance to secure this property and envision the possibilities it holds! (id:61215)
1090 Brock Road
Hamilton, Ontario
Welcome to a truly one-of-a-kind property, the former Brockview School, now converted into a private residence, is ready for its next chapter. With nearly 3,500 square feet of space and set on 2 peaceful acres, this home offers massive potential for the right buyer with vision and creativity. Original features like terrazzo flooring and wide-open spaces give a nod to the buildings past. At the front of the home, a huge former classroom awaits your ideas; whether you dream of a studio, workshop, playroom or additional bedrooms, this space is a blank canvas. The back of the home features an open-concept layout with a kitchen that overlooks the living room. The kitchen is complete with a 6-burner Wolf range, walk-in pantry and a commercial-grade sinka chefs dream waiting to be brought back to life. The oversized 4-car garage (29'2" x 23'2") offers tons of room for vehicles, storage or projects. This is a rare chance to create something truly special in a unique setting. Restore, renovate and reimagine this former schoolhouse into your dream home or creative retreat. Bring your imagination - opportunities like this dont come around often! RSA. (id:61215)
19 Swamp Sparrow Court
Caledon, Ontario
POSITIONED ON A PREMIUM PIE-SHAPE LOT [don't be fooled by the frontage], in an exclusive court - Now offered at an unbeatable new price, this brand-new 4-bedroom luxury residence delivers timeless elegance in the heart of prestigious Caledon East. The home commands attention with its French-inspired Mansard roof, classic brick and stone exterior, and beautifully CRAFTED UPGRADES THROUGHOUT. Step inside to discover a bright, open layout designed for modern family living featuring a timeless white kitchen with a walk-through servery, oversized walk-in pantry, and a sunlit dining area perfect for entertaining. A formal living room offers refined space for gatherings, while the cozy family room with gas fireplace and a main floor den provide flexibility for work or relaxation. Upstairs, every bedroom enjoys the privacy of its own ensuite bath, with the primary suite offering a luxurious retreat complete with dual walk-in closets and a spa-inspired 5-piece ensuite. Oversized windows fill the home with natural light, and a second-floor laundry room with built-in vanity adds everyday convenience. The unfinished basement presents endless possibilities to create your dream gym, media room, or in-law suite. Located minutes from the Caledon Ski Club, Caledon Golf Club, top-rated schools, and just 20 minutes from Bolton and Orangeville, this home blends luxurious living with small-town charm. DON'T MISS OUT ON THIS OPPORTUNITY. (id:61215)
1701 - 500 Brock Avenue N
Burlington, Ontario
Discover this beautifully designed 1-bedroom, 1-bathroom condo offering 640 sq. ft. of stylish, functional living space with breathtaking views of Lake Ontario. Ideally located just minutes from downtown Burlington, top shopping destinations, and major highways, this home offers the perfect balance of tranquility and urban convenience.Inside, youll find a bright, open-concept layout featuring a sun-filled living room that opens onto a private balconyyour front-row seat to peaceful lake vistas. The modern kitchen is outfitted with sleek finishes, while the spacious bedroom provides generous closet space. A clean, contemporary bathroom completes the space.Enjoy premium building amenities including a state-of-the-art fitness centre, 24-hour security, BBQ area, party room, and an expansive rooftop terrace with panoramic lake viewsperfect for relaxing or entertaining. (id:61215)
6 Landscape Drive
Brampton, Ontario
East Facing, 60 Foot wide. 3 Car garage. 5 Bedrooms plus bedroom size office on main floor with possible full washroom space. Very well upgraded Luxurious home with classic layout with wow factor in every corner of the house. Newer kitchen with lots of storage and beauty. Best Location! Spectacular! Home with 10Ft.Ceiling On Main Floor & 9Ft. Ceiling On Second Floor. Wrought Iron Pickets, Stone & Stucco On Front Elevation, Smooth Ceiling, Pot Lights. Well designed and laid Basement With Separate Entrance and Two Bedrooms. Property is top notch and best in its class from top to bottom. Everything is ideal from layout to upgrades. Viewing is believing beyond words. One of the most sought after model home from the builder. Newer metal roof to generally have life of 40 to 60 years years. Sprinkler System. (id:61215)
120 Clara Street
Thorold, Ontario
Step into a rare opportunity to own one of the most inviting and impeccably maintained homes on the market today. This beautiful 1.5-storey, 3-bedroom, 1-bathroom home is perfectly positioned just minutes from the QEW, Highway 406, major shopping destinations, public transit, and the iconic Niagara Falls. Location, lifestyle, and legacy converge here. From the moment you enter, youre greeted by sun-drenched interiors and a seamless blend of classic character. The main level offers an airy, open-concept layout anchored by a tastefully appointed kitchen ready to inspire your inner chef. Each room is a testament to comfort and functionality, designed to enhance daily living and effortless entertaining. Step outside to discover a fully fenced backyard oasis, complete with a private deck your perfect escape for morning coffee, evening barbecues, or weekend gatherings with loved ones. This move-in-ready gem is ideal for families, first-time buyers, downsizers, or investors seeking a property that truly stands apart. Dont miss your chance to own a piece of Niagaras finest where style, substance, and location meet in perfect harmony. Welcome home. (id:61215)
1630 Pelham Street
Pelham, Ontario
Welcome to Picturesque Fonthill; 16 Secluded Tranquil Acres to enjoy your Peace and Serenity. Nestled On A Quiet Stretch of the Street, yet minutes away from All The Town's Amenities and the World-Class Attractions of Niagara On The Lake. A Lifestyle which suits those that appreciate the natural surroundings, with the convenience of a mere walk into the charming core of Fonthill. Explore nearby Wineries as your Neighbours & Niagara on the Lake with its charming shops, beautiful Perks and blooming Gardens. This one of a kind custom built bungalow, with its grand elegance, boasts over 5000 sq ft of Living space. The main level rooms share a tremendous amount of Natural Light and the views of the lush green surrounding grounds. The 2 car attached garage has direct access to the main level for convenience and functionality. The Lower Level is an entertainer's delight with a full kitchen, living, dining, and entertainment spaces with natural stone Fireplace, Sauna, and Hot Tub. A Laundry room on both levels, as well as a 4 car lower garage, add to this already stellar home. This home is extremely well cared for with an attention to maintenance. Metal Roof, 400 Amp Service, vertical heat exchangers for high efficiency and cost effectiveness. This lovely property is spectacular through each season and awaits your personal touches! (id:61215)
295146 8th Line
Amaranth, Ontario
Quaint, fully furnished home w/ large acres of land. Tractor for lawn mowing comes with the property. The home itself is a large 3 br 2 full washroom bungalow w/ hardwood flooring, custom kitchen cabinets & kitchen island that opens to the dining room which itself walks-out to a large deck. A perfect property to live, work and play and a place to finally call home. *EXTRAS** Large size steel storage barn (50' x 56') with a cement floor is available at additional cost ($1000/month). Propane tank rented. Hydro is the only utility. 150 Acres (130 workable) Also Available For Lease as Separate MLS Listing. (id:61215)
8184 Airport Road E
Hamilton, Ontario
Rent to own option available for this luxury custom home built in 2023. Escape to the country with the convenienceof all amenities just a short drive away! Mins from Hwy 6 & Hwy 403, with quick access to shopping, restaurantsand Hamilton Airport. The main floor features an open concept layout with a combination of engineered hardwood& tile floors, and an abundance of natural light. The den is situated at the entry of the home & provides a great workfrom home space. The kitchen offers quartz counters and backspash, stainless steel appliances & a large island thatis great for entertaining. There is also an upper level family room which is ideal for large and growing families. Thestunning primary suite features an enormous walk in closet & lavish ensuite with freestanding soaker tub & separateshower. The upper level hosts 3 additional bedrooms, main 5 piece bath and a convenient laundry room. Enjoy theoutdoors on your covered rear porch complete with scenic farm views. (id:61215)
56 Rockledge Drive
Hamilton, Ontario
Welcome to 56 Rockledge Drive a spacious and sunlit 4-bedroom detached home backing onto a serene pond and walking trail in a family-friendly Hamilton neighbourhood. This 2,365 sq. ft. residence offers functional elegance and an ideal layout for modern living.Step inside to find 9-foot ceilings and an open-concept living, dining, and kitchen area, perfect for everyday comfort and entertaining. The kitchen features tile flooring, stainless steel appliances, ample cabinetry, and a dedicated dining space with a walk-out to the backyard.Upstairs, you will find four generously sized bedrooms, including two with private ensuites, and an additional 4-piece bath to accommodate family and guests. A powder room on the main floor adds convenience, and plush broadloom carpeting adds warmth throughout most of the home.The unfinished basement offers great potential for future living space or storage. Enjoy peaceful views of the pond right from your own backyard no rear neighbours, just nature and tranquility.Located just minutes from schools, parks, shopping, restaurants, and easy access to the QEW and Lincoln Alexander Parkway, this home delivers on both location and lifestyle. (id:61215)
5241 Kitchener Street
Niagara Falls, Ontario
Welcome to 5241 Kitchener St, located in the heart of Niagara Falls, walking distance to the falls and Tourist Area. This unique house renovated recently, updated from top to the bottom. TC Zoning. Seven bedrooms Five bathrooms in total, First Floor: 3 bedrooms one en-suite bathroom one bathroom, one bedroom set up as kid playing room now. Second floor: 2 bedrooms, 1 bathroom, extra living room with TV. Basement 2 bedrooms, 2 ensuite bathrooms. Full size kitchen, Quartz countertop. Separate entrance have potential of in-law suite. Zoning is TC.Good for the first home buyer to rent out part of the house to cover the mortgage, also good for the investor. Furnitures are negotiable. Easy to reach School, QEW and Shopping Centre. (id:61215)
4 - 513 Parkview Crescent E
Cambridge, Ontario
Look no Further, Beautiful, Bright and well maintained 3 +1 bedroom and 2 full washroom townhouse is available in prestigious area in Cambridge, Ideal for big family and professionals. Large living room and kitchen with pot lights. Close to Hwy. 401, Schools, Hospitals, and public transit. Quiet neighborhood. Nice backyard for BBQ and outdoor fun. No pets, no smoking/ vaping. AAA tenants only. (id:61215)

