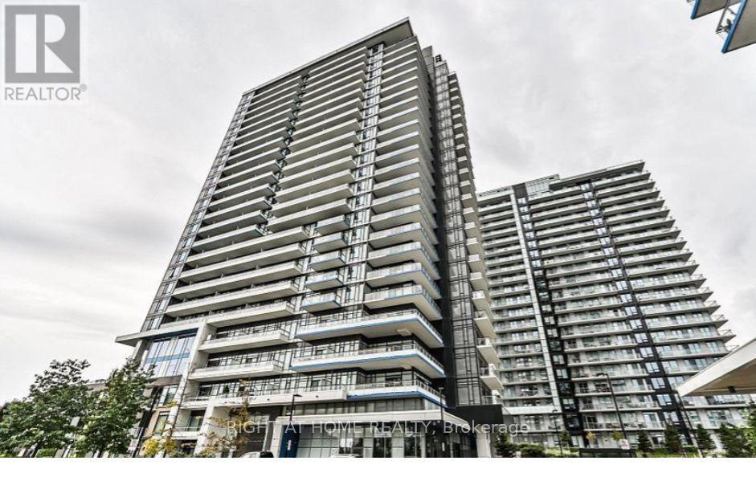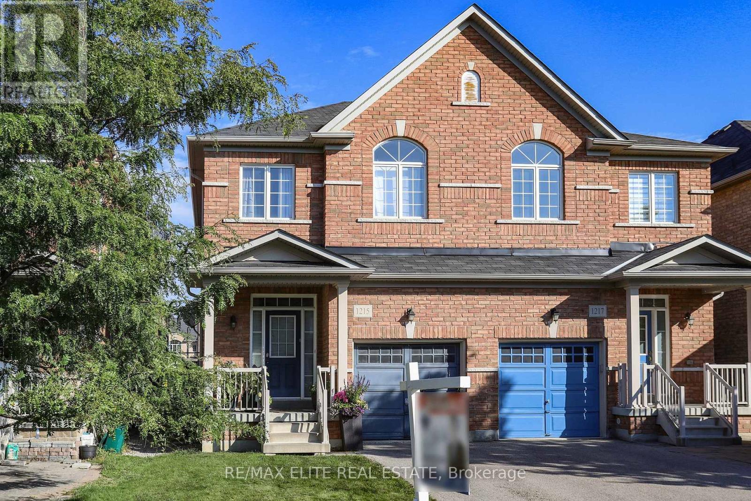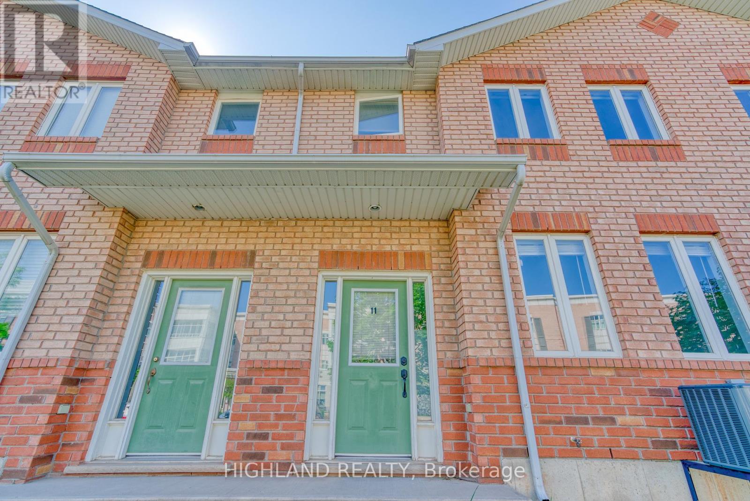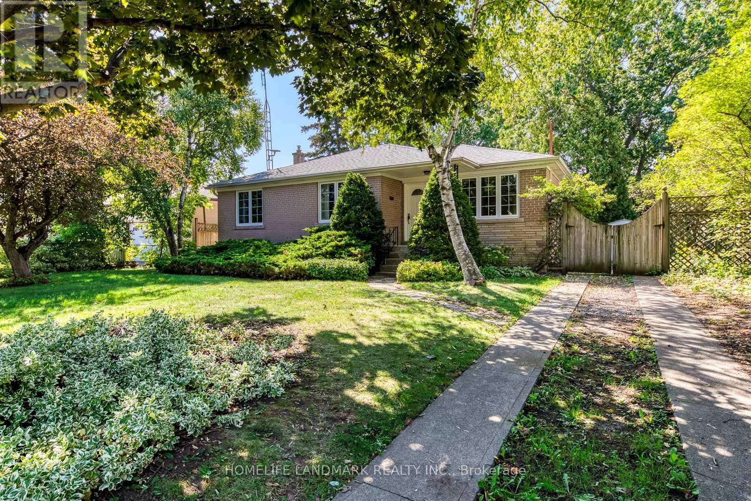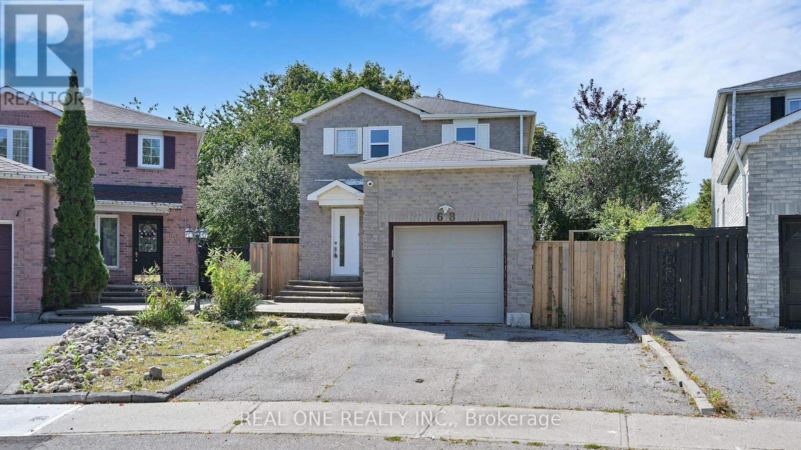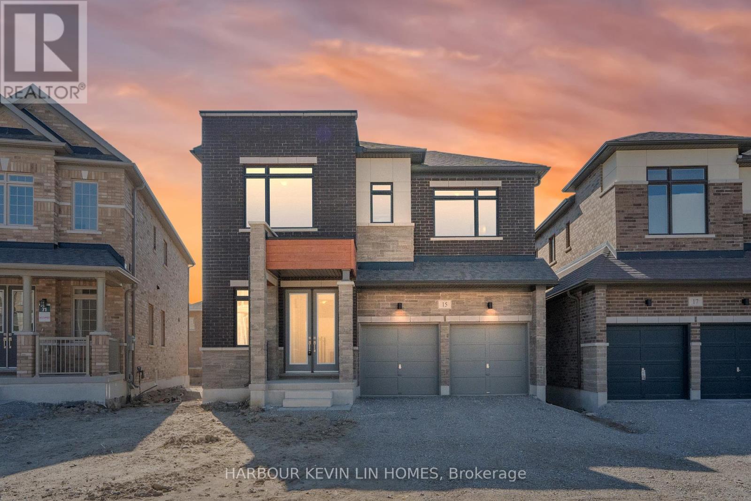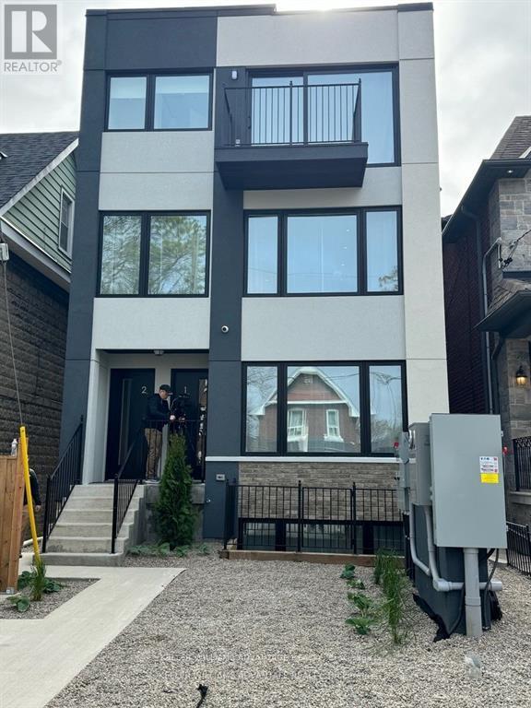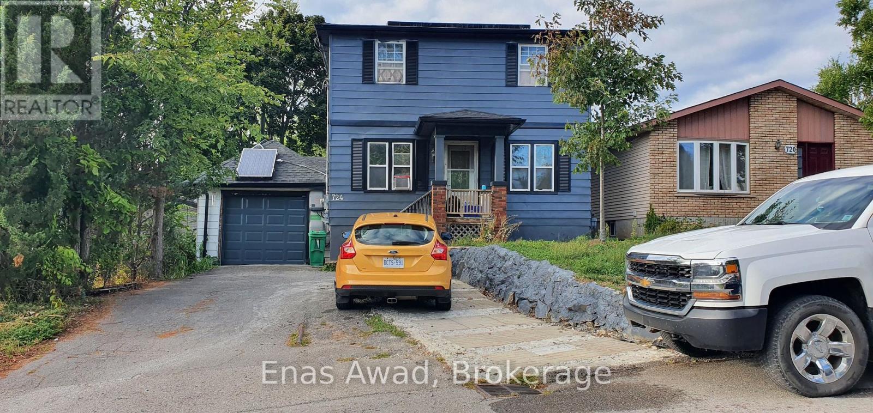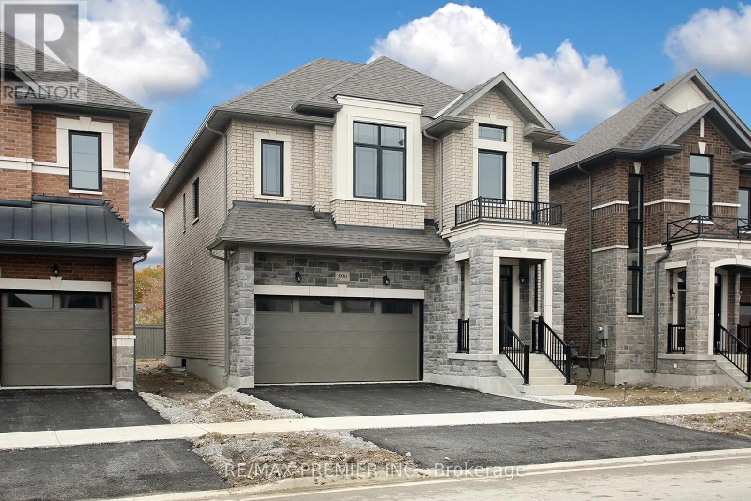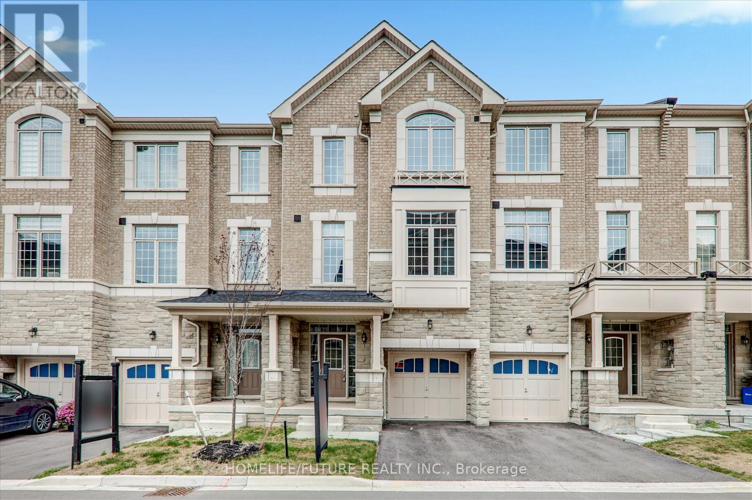Team Finora | Dan Kate and Jodie Finora | Niagara's Top Realtors | ReMax Niagara Realty Ltd.
Listings
Basement - 11 Neddie Drive
Toronto, Ontario
SPACIOUS & HIGH CEILING BASEMENT APT . SEPARATE ENTRANCE ** Detached Bungalow ** Steps To Bus Stop On Birchmount Road! Minutes To Hwy 401 & DVP. 2 BEDROOMS + DEN, 2 Full BATH, Eat-In Size Large Kitchen Combined With Living Room, Separate Ensuite Laundry Room, 1 Parking On Driveway . Excellent Location, Close To Agincourt Shopping Mall, Go Transit, TTC. VACANT & Available For Immediate Occupancy! No Furniture (Unfurnished)! Photos Shown Here From A Previous Listing! Suitable For 3 to 4 Persons Occupancy! (id:61215)
64 Grassbourne Avenue
Kitchener, Ontario
Welcome to this gorgeous townhouse! Nestled in a beautiful community where you would love to spend quality time with your family. A perfect balanced home between nature and city with lots of trails and amenities around. Main floor boasts a large Kitchen with great room. Entire floor is carpet free. Stunning kitchen has lots of cabinetry space with upgraded countertops and beautiful island. 2nd Floor offers big primary bedroom with an en-suite along with 2 additional good-sized bedrooms. Finished basement can be utilized as your entertainment area or home gym or home office. Schools, parks and amenities are nearby. It wont last long, so Dont Miss it!! (id:61215)
1803 - 2560 Eglinton Avenue W
Mississauga, Ontario
Welcome to this beautiful and cozy unit, thoughtfully upgraded and meticulously maintained! Featuring a modern kitchen with stainless steel appliances, quartz countertops, and ample cabinet space, this home is perfect for both everyday living and entertaining. Enjoy the convenience of an ensuite laundry, two full bathrooms, and a private open balcony with stunning city views. The unit also comes with owned underground parking and a locker for extra storage . Located directly across from Erin Mills Town Centre and Credit Valley Hospital, you're steps away from parks, schools, public transit, and Highway 403, making commuting a breeze. This well-managed building offers 24-hour concierge service and premium amenities, including a party room, fitness centre, and entertainment spaces perfect for hosting guests. Whether you're a first-time buyer, downsizing, or investing, this unit truly offers it all. A must-see experience, it's for yourself! (id:61215)
62 Waterton Way
Bradford West Gwillimbury, Ontario
Gorgeous 4+2 bedroom raised bungaloft on a premium 50 ft RAVINE lot in a quite cul-de-sac offering uninterrupted forest views blended w/backyard gardening from the entire rear of the home.Eclectic style of design creates a unique, personalized, cohesive space in a thoughtful balanced way.This home features 9Ft Ceiling, hardwood floors on main, potlights, large porch, double door entrance, main floor laundry w/access to garage. Upgraded baths w/custom cabinets,frameless glass enclosure and showers.Storage rooms and closets w/closet organizers and shelving.Open concept area of family room and kitchen with 16 ft cathedral ceiling, gas fireplace and soaring windows create an airy luxurious feel. Modern chef's kitchen w/granite countertop, oversized centre island w/breakfast bar, 3-section built-in pantry, extended chef desk, 6- burners gas stove-perfect for both everyday cooking and entertaining. Breakfast area with walk-out to deck and patio. Main level includes a large primary suite with walk-in closet and 5-pc ensuite, plus a second bedroom with semi-ensuite access. Upstairs, the loft features two spacious bedrooms and a 4-pc bath ideal for teens, guests, or home office space. Beautifully finished basement with large above ground windows 33x58 inch in family room and bedroom, massive great room, 4 pc bath w/free standing bath and shower.2-Car Garage w/3-sectional cabinet. Step outside to your private backyard paradise with a comfortable deck, patio, trees, bushes, perennial landscaping, and a lush, sprinkler-fed lawn perfect for summer entertaining. A family-friendly neighborhood close to everything that matters. Walking distance to schools, library, parks, trails, BWG Community Centre and excellent amenities.10-15 Minutes to Go Station, Hwy 400, Costco, Upper Canada Mall, restaurants. Daily essentials are within easy reach for the ultimate in convenience. Nature, privacy & space to thrive. Ready to fall in love? This is more than a home-it's a lifestyle. (id:61215)
15 Farr Avenue
East Gwillimbury, Ontario
New Renovated House In Town Of East Gwillimbury. Move Into This Cute Bungalow As A Future Investment. Home Sits On 100X150 Mature Lot. New Kitchen, New Bathroom, New Floor, New Paint, Newly Septic Replaced. Eat-In Kitchen, Master With Ensuite And Huge Double Detached Heated Garage. Friendly Very Quiet Neighborhood. Absolutely Fantastic Location, Minutes To All Shopping & Amenities, Close To Grocery, Community Centre, Public Transit, 404 & More. (id:61215)
1215 Mccron Crescent
Newmarket, Ontario
Fantastic Spacious Family Home! Move In Ready! Garage Access! Massive Kitchen Showcases With Stainless Appliances, Centre Island! W/O To Yard! Master Suite Features Walk In Closet & Ensuite W/Separate Soaker Tub & Shower! One Of The Bdrms Used As Home Office! Offers Any Time! (id:61215)
291 Hillcrest Avenue
Toronto, Ontario
Fantastic Opportunity On The Best Block Of Hillcrest Avenue!This gorgeous home offers charm, character, and quality features throughout. The kitchen is finished with custom cabinetry, quartz countertops, and a marble backsplash, complemented by two well-appointed washrooms. The main floor includes engineered hardwood, while the upper level has broadloom carpeting. Most windows have been replaced, with pot lights enhancing the living room, kitchen, and family room. Two convenient walk-outs, upgraded attic insulation, and a wrought-iron railing around the inground pool complete this wonderful property. (id:61215)
11 - 1750 Creek Way
Burlington, Ontario
Absolutely Stunning , Bright 3 Bedroom, 3 Bath 2 Storey Beautiful Town Home In Sought After Sheldon Creek Community. Open Concept Layout. Family Size Kitchen With Breakfast Area. Large Master Bedroom With Walk In Closet & Spacious Ensuite Bath. Inside Garage Entrance. Close To Restaurants, Shopping Malls, Schools And Parks. Easy Access To Transit And Major Highways. A Must See!! Tenant Pays All Utilities. (id:61215)
1010 - 510 Curran Place
Mississauga, Ontario
Bright Spacious Unit In The Heart Of Square One * One Bedroom Plus One Den, Den Can Be Used For 2nd Bedroom * One Parking And Locker Included * South Lakeview * 9 Ft Ceiling With Crown Molding, Open Concept Kitchen With Granite Counter Top * Laminate Floor Throughout * Steps To Square One, Sheridan College, Celebration Sq And More...... (id:61215)
438 Sandmere Place
Oakville, Ontario
Welcome to this charming, newly renovated bungalow in Bronte East, one of West Oakvilles most sought-after neighborhoods.This upgraded home features 3 bedrooms and 2 bathrooms, including a bright and functional kitchen with granite countertops and plenty of storage. The 1.5 bathrooms are tastefully finished for comfort and convenience. The sun-filled basement offers additional space, either for recreation and storage . Outside, the large, fully fenced backyard with mature trees provides shade and privacy for outdoor enjoyment. Ideally located, this property is close to parks, top-rated schools, shopping, the lake, highways 403/QEW, and the GO station, making it the perfect blend of comfort and convenience. (id:61215)
Lower - 751 St Clarens Avenue
Toronto, Ontario
Welcome to the vibrant Wallace-Emerson neighborhood! This self-contained, lower-level unit features 1 spacious bedroom, 1 kitchen, and 1 bathroom. The unit comes partially furnished, with utilities included, on-site laundry, and is move-in ready. Enjoy the comfort of central air conditioning and heating. Conveniently located just steps from the subway, shopping, restaurants, community center, Dufferin Grove Park, and more! (id:61215)
68 Large Crescent
Ajax, Ontario
Welcome To This Gorgeous Family Home In High Demand Neighborhood! Pie-Shaped Premium Lot, Newly Renovated & Upgraded, Hardwood Floors Throughout, Pot Lights, Crown Mouldings, Fully Finished Basement Provides Extra Bedroom And Great Space, Rare Offer 4 Baths in This Area, Minutes To Community Rec. Centre, Library, Hwy. 401 (id:61215)
17b Amanda Street
Orangeville, Ontario
A Lovely 3 + 1 Bungalow For Your Family Or Extended Family Which Has Appeal For Investors Too! Having A Separate Entrance, Large Back Yard, 2 Decks & Within Walking Distance To The Downtown Restaurants, Shops & Theatre Adds To The Allure Of This Home. It's Freshly Painted With A Tasteful, Newly Renovated Main Floor 4Pc Bath. There's Engineered Hardwood & Tile Flooring On The Main Level. The Open Concept Breakfast Area W Walk-Out Allows You To Enjoy Your Morning Coffee On Your Glass Paneled Deck Overlooking A Large Fenced Backyard. An Updated Kitchen Is Open To the Dining Room. A Large Picture Window Compliments The Living Room Offering Natural Light. There's A Spacious Primary Bedroom With Double Closet & The Garage Was Converted To Provide Another Bedroom, Home Office Or Music Room. There Is Access To The Shared Laundry Downstairs. A Light-Filled In-law Suite With A Separate Walk-Up Entrance & Above Grade Windows Overlook It's Own Deck & A Large Backyard. An Attractive Cement Walk-way Leads From The Lower Level To The Driveway. This Home Offers Both Curb Appeal & Charm! (id:61215)
122 Monarch Woods Drive
Kitchener, Ontario
Welcome to Magnificent Monarch Woods, a stunning corner-unit townhome in the highly sought-after Doon South community, backing onto lush greenspace and filled with natural light. The second floor showcases a spacious, open-concept living and dining area with a modern kitchen appliances (fridge, stove, and dishwasher), breakfast island, and a walk-out deck perfect for entertaining. Upstairs, youll find three generously sized bedrooms, including a primary retreat with 4-piece ensuite, walk-in closet, along with two additional bathrooms. The main floor offers a versatile bonus room ideal as a 4th bedroom, office, or playroom with direct backyard access, plus garage entry and parking for two vehicles. Conveniently located minutes from Conestoga College, schools, parks, trails, golf courses, shopping centres, and quick access to Highway 401this is the perfect place to call home. (id:61215)
15 Monticola Avenue
Richmond Hill, Ontario
Discover luxury living in this brand-new detached home in the prestigious Legacy Hill community built by Green Park. Offering 3,141 sq ft above grade (per builder), this thoughtfully designed residence has never been lived in and comes with a full Tarion warranty and $$$ spent on upgrades. The main level boasts soaring 10 ft smooth ceilings, upgraded hardwood flooring, a bright open-concept layout with a welcoming living and dining area, a spacious family room with a modern gas fireplace, a convenient main-floor office, and a functional mudroom with a walk-in closet for added storage and organization. The gourmet kitchen is the heart of the home, finished with quartz countertops, extended cabinetry, a large center island, and a breakfast area with walk-out to the backyard. The basement features upgraded oversized windows that bring in natural light. Upstairs, 9 ft smooth ceilings enhance the sense of space and light. Four generously sized bedrooms each feature walk-in closets and private ensuites with upgraded glass showers, while the primary retreat offers a spa-inspired 5-piece ensuite with a freestanding tub, an enlarged upgraded shower, and a double vanity. A versatile flex room on the second floor provides endless possibilities, whether used as a den, sitting room, playroom, or converted into a 5th bdrm, while a second-floor laundry room adds convenience. Designed with quality in mind, the home showcases a beautiful modern facade set on an approximately 40 ft lot. Situated in one of Richmond Hills most desirable locations, this home falls within the highly rated school catchments of Bayview Hill Elementary, Bayview Secondary (IB Program), and Christ the King ES (French Immersion), providing excellent educational opportunities. With close proximity to shopping, dining, parks, and major highways, this move-in ready residence perfectly blends modern elegance, functionality, and value-an ideal choice for families seeking a stylish new home in a top-tier location. (id:61215)
12 Batavia Avenue
Toronto, Ontario
The property comprise 4 furnished rental apartment suites and one laneway house also furnished. In total there are 4 two bedrooms and 1 four bedroom units. All units are self contained and built and furnished to high end luxury standards. In total there is over 5,000 sf of rentable space. There is very little common area. The entire project is low maintenance with in ground snow melting and solar panels. All suites have full kitchens and in total there are 10 bathrooms. This is a headache free investment with a brand new building and no cap ex for another 20 years. The lease can be terminated and this could make a wonder full family compound. This housing is the future for the city. Potential to purchase the company and save LTT and take advantage of shareholder loans which would mean tax free income for 15 years at least. Potential to condo convert the asset. For showings please contact the Listing Agent Full CIM is available. Data room with all materials and photos. For additional information please email listing agent. (id:61215)
724 Third Avenue
Peterborough, Ontario
For Sale by Owner. This 2 storey home not a drive-by. The exterior and interior has been upgraded and freshly painted. The second floor has three-piece bathroom and three bedrooms. Main floor has a living room, a bedroom, a three-piece bathroom, kitchen and a dining area. This home boasts of a spacious full basement with a dryer and washer, utility room and family space. The spacious full garage has drywalls and ceiling and could house up to two small cars.This 4-bedroom (4+1), 2-bathroom house is the perfect opportunity for first-time buyers or savvy investors. Located just minutes walk to bus stops (bus 6 and bus 5) to Fleming College and Trent University, this property offers incredible income potential as a student rental, with the ability to generating more than $3,900/month in gross rents from the main floor and second floor. Highlights New Shingle Roofing June 2025 Newly installed (owned) Space heating/DHW Hot Combi-boiler 250K April 2025 Spacious, covered garage (id:61215)
595 Celandine Terrace
Milton, Ontario
Welcome to your dream family home in the heart of Rural Milton - a beautifully crafted 2024 Great Gulf townhome offering nearly 2,000 sqft. of stylish, well-designed living space. Step inside to find hardwood flooring throughout, 9-foot ceilings, and pot lights on the main level, creating a warm and airy atmosphere from the moment you enter. This 4-bedroom, 3.5-bath home is thoughtfully designed for both comfort and functionality, with spacious rooms and quality finishes that enhance everyday living. At the heart of the home is a stunning chef-inspired kitchen featuring stainless steel appliances, quartz countertops, a generous walk-in pantry, and sleek cabinetry - perfect for hosting, cooking, or enjoying cozy family meals. The elegant oak staircase with iron pickets adds a touch of sophistication, beautifully connecting the home's modern interior. Enjoy the convenience of direct garage access from inside the home, making daily routines easier and more efficient. Step outside to your cozy backyard, ideal for relaxing, gardening, or enjoying a morning coffee in peace. Perfectly located just minutes from scenic parks, top-rated schools, grocery stores, banks, Golf Club, and popular restaurants, this home offers the ideal blend of peaceful everyday convenience. Whether you're a growing family, a busy professional, or a savvy investor, this move-in-ready townhome is a rare opportunity you wont want to miss. (id:61215)
1723 Howard Avenue
Windsor, Ontario
Investors Dream with Multiple Exit Strategies! Welcome to 1723 Howard Ave, Windsor, a freehold property offering endless potential for investors, first-time buyers, and flippers. Perfectly located across from a Windsor Health Centre and surrounded by schools, shopping, and medical offices, this home blends convenience with opportunity.Currently rented to students, it provides immediate rental incomea ready-made investment for anyone looking to step into the Windsor market. Featuring four bedrooms, a den, 1.5 bathrooms and an open-concept layout, its well-suited for student housing or a growing family. The partially finished basement and attic add flexibility for storage, recreation, or future development.For investors, this property is strategically placed near the University of Windsor, St. Clair College, and transitensuring consistent demand. For flippers, its solid bones and central location make it a strong candidate for renovations and resale. And for first-time buyers, the size and layout offer plenty of room to grow, while the existing rental income can help offset the mortgage. With cash flow, location, and growth potential, 1723 Howard Ave has multiple pathways to success. (id:61215)
Lower - 590 Kleinburg Summit Way
Vaughan, Ontario
Exceptional opportunity to lease a brand new 2 bdrm, 1 bath basement apartment, 1 parking on the driveway, modern luxury kitchen, stainless steel appliances and ensuite laundry. Potlights and custom window blinds. Home is located south of Kirby Rd in prestigious high demand Kleinburg. Upgraded washrooms with Quartz countertop. (id:61215)
277 Kirkham Drive
Markham, Ontario
Welcome To This Beautiful, *** Brand New ** Townhouse By Fair Tree. 3 Bedrooms & 4 Washrooms. Backs On To Ravine Lot, "Overlooking Pond" Luxurious Finishes, Open-Concept Layout W/ 9 Ft Ceiling & Upgraded Tiles & Hardwood Floors. Perfect For Entertaining Beautiful Eat-In-Kitchen With Breakfast Area. Master Bedroom With Walk-In Closet & 5pc Ensuite. Bedroom. ** Rough-In For Basement Washroom. Close To Golf Course, Schools, Parks, All Major Banks, Costco, Walmart/Canadian Tire/Home Depot.. Top-Ranking School Middlefield Collegiate Institute. ** Don't Miss It! Come & See. *** (id:61215)
10 Andress Way
Markham, Ontario
Welcome To This Beautiful, *** Brand New ** Townhouse By Fair Tree. 4 Bedrooms & 4 Washrooms. Backs On To Ravine Lot, "Overlooking Pond" Luxurious Finishes, Open-Concept Layout W/ 9 Ft Ceiling & Upgraded Tiles & Hardwood Floors. Perfect For Entertaining Beautiful Eat-In-Kitchen With Breakfast Area. Master Bedroom With Walk-In Closet & 5Pc Ensuite. Bedroom & Full Washroom On 1st Floor. Large Windows. ** Rough-In For Basement Washroom. Close To Golf Course, Schools, Parks, All Major Banks, Costco, Walmart/Canadian Tire/Home Depot.. Top-Ranking School Middlefield Collegiate Institute. ** Don't Miss It! Come & See. *** (id:61215)
1111 - 816 Lansdowne Avenue
Toronto, Ontario
Bright and spacious 1+Den unit in the heart of DT Toronto's west end. Features modern finishes, including granite countertops, stainless steel appliances, and a walkout balcony. Enjoy top-tier amenities like a gym, sauna, basketball court, yoga studio, and more. Conveniently located near TTC, UP Express, parks, shops, and everyday essentials. (id:61215)
1463 Savoline Boulevard
Milton, Ontario
Move into this stunning brand-new 4-bedroom, 3-bath semi-detached home in the heart of Milton! Featuring soaring 10 ceilings on the main floor, a bright open-concept layout, sleek hardwood floors, and a beautiful oak staircase, this home perfectly blends style and comfort. The chef-inspired kitchen and spacious bedrooms with modern finishes make it ideal for families or anyone seeking a fresh start in a thriving community. Enjoy the convenience of being just minutes from parks, schools, trails, shopping, and major highways. Tenants pay all utilities including hot water tank rental. Don't miss the chance to live in one of Miltons most desirable neighbourhoodsthis gem wont last long! (id:61215)



