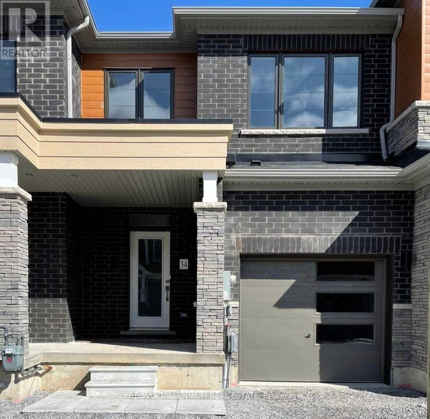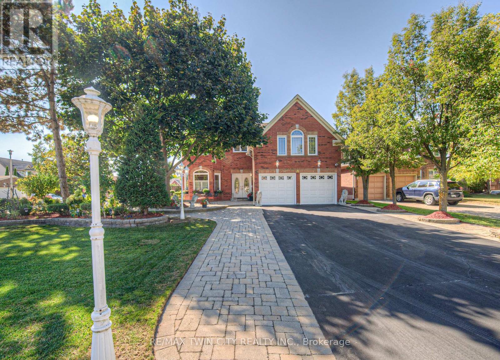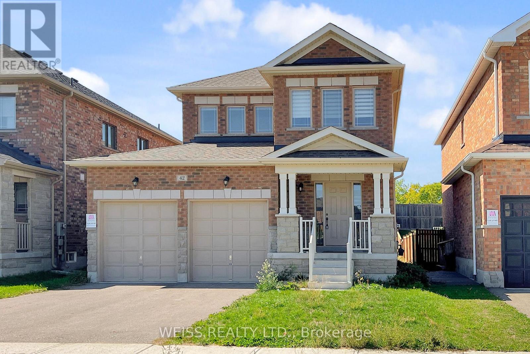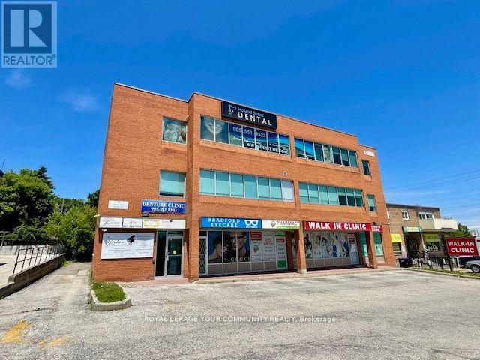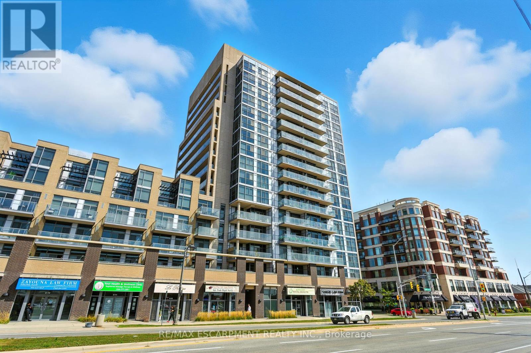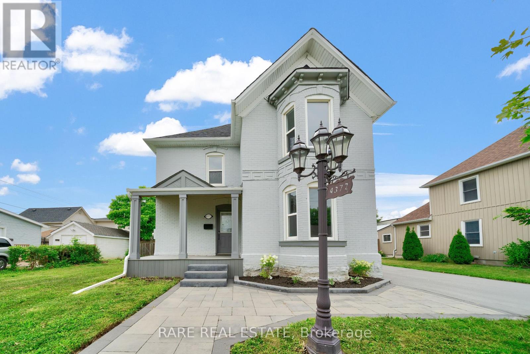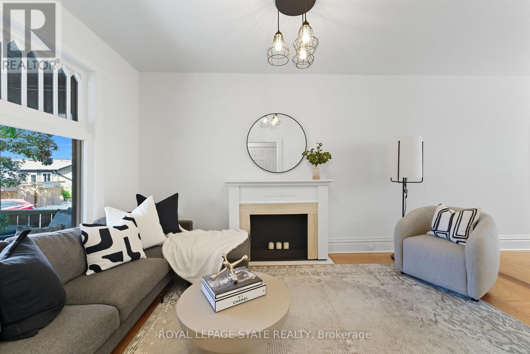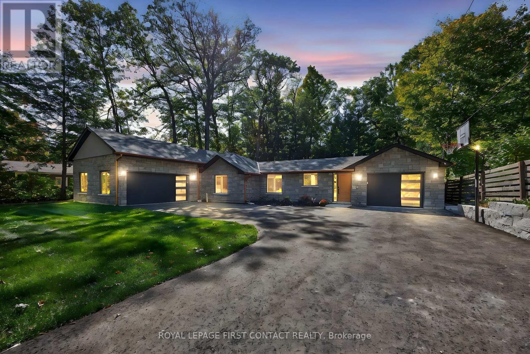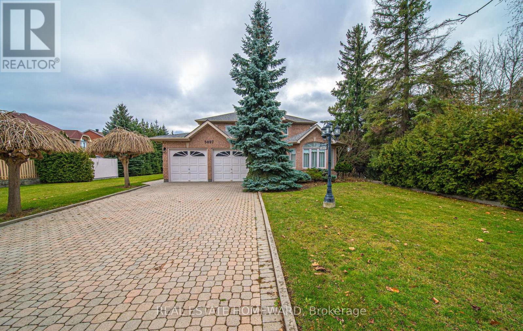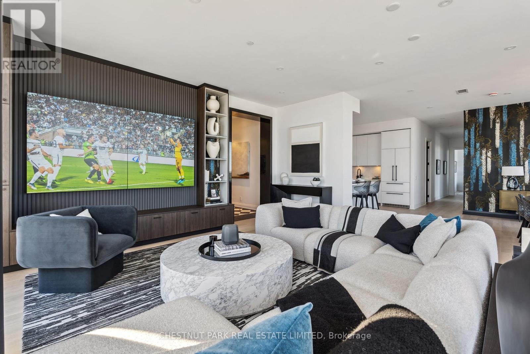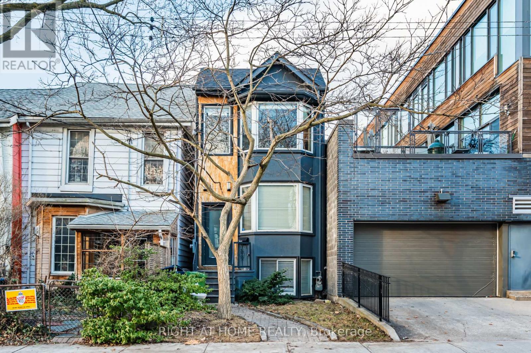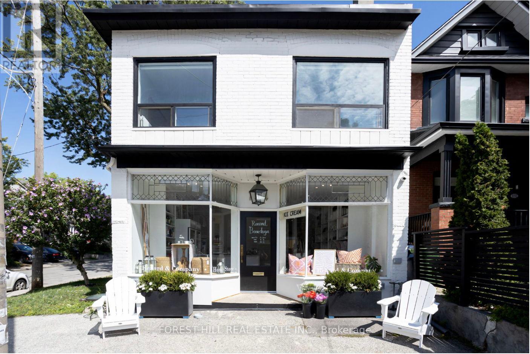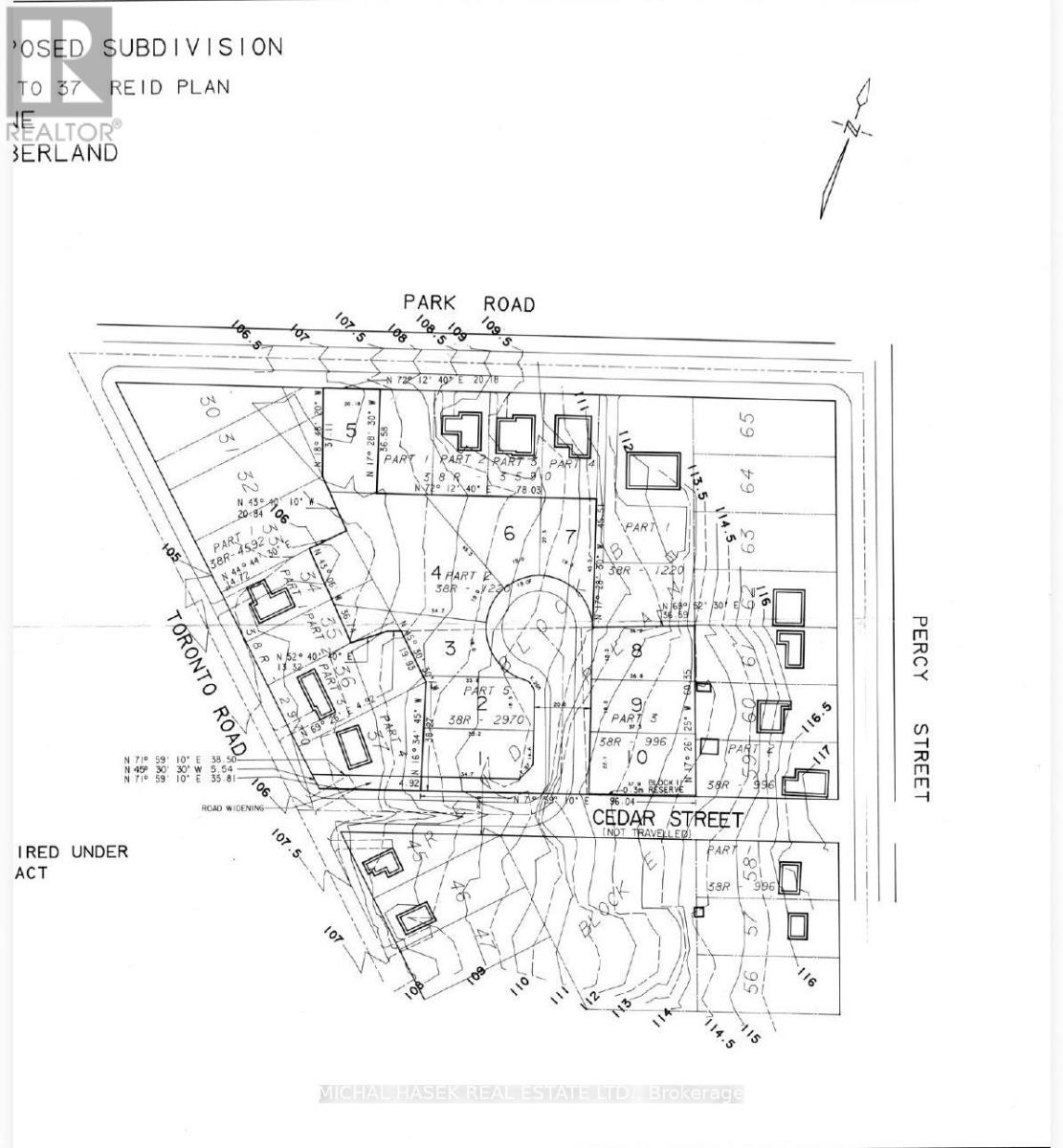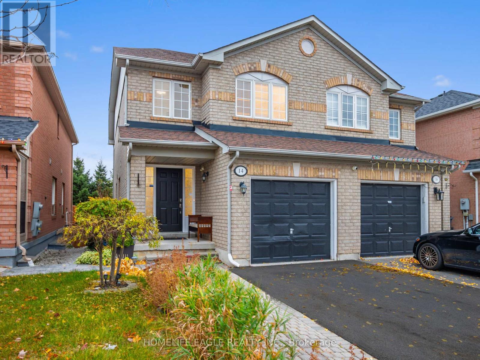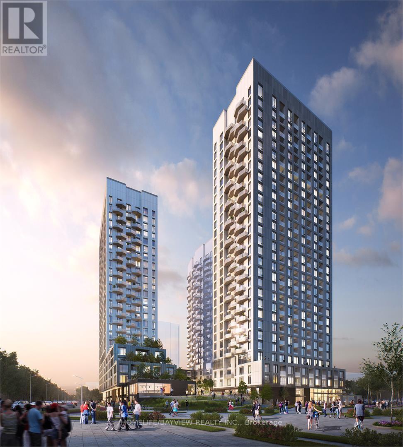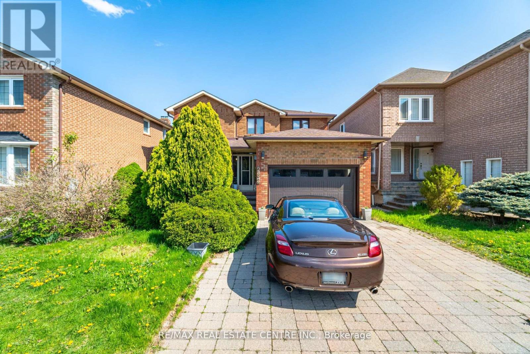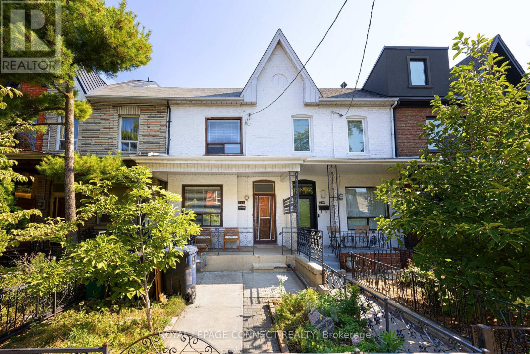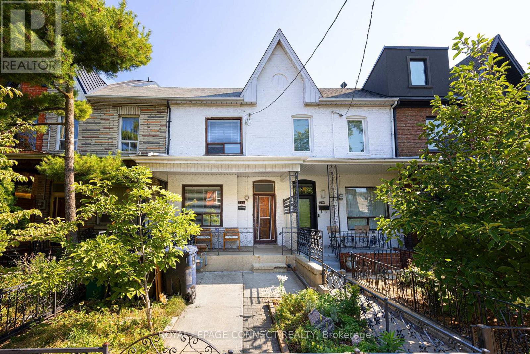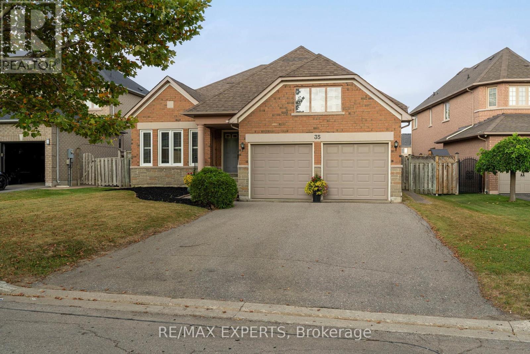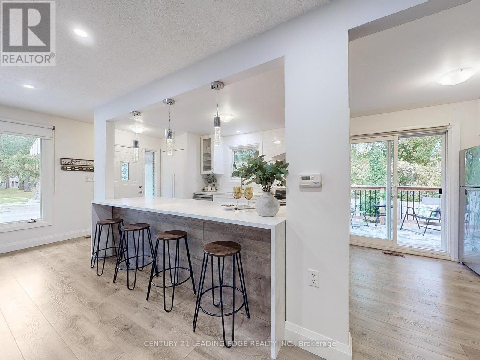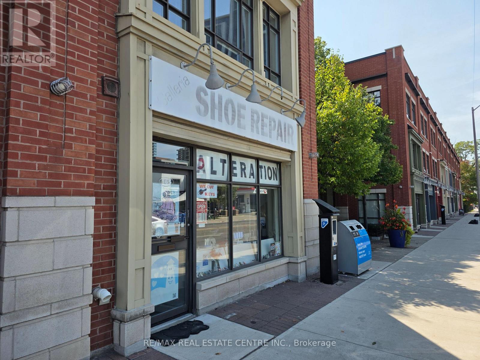Team Finora | Dan Kate and Jodie Finora | Niagara's Top Realtors | ReMax Niagara Realty Ltd.
Listings
34 - 8273 Tulip Tree Drive
Niagara Falls, Ontario
A Beautiful Townhouse In The Most Desirable Niagara Falls Area with an Open Concept Layout And 3 Spacious Bedroom. Engineered Hardwood in the Great room and Hallway on second floor. Upgraded Kitchen With S.S. Appliances And Lots Of Cabinets. Master Bedroom With 3-Pc Ensuite. Upgraded Staircase , All bedrooms with Broadloom. Minutes Drive To Amenities Parks, Schools, Community Centre, Costco and Many more. (id:61215)
6 Osprey Court
Cambridge, Ontario
Former Model home occupied by loving original owners! Absolutely stunning home with In-law or Teenager's suite on a private side of the home with walk-in closet and full bath! Meticulously maintained Feng Shui oriented home with a Heated Sunroom and a Stunning staircase built to size in the home! You will be charmed by the elegance and charm of this home with extensive Crown molding, Hardwood, Wrought iron special designed mirrors & cabinetry, Extensive Granite & Marble as soon as you step into this home that just keeps going on and on. The home spans over 5,000 sqft of living space with 5 bedrooms, 3.5 bathrooms, amazing Sunroom with gas fireplace and heated marble flooring open to both sides of the yard with sliders, 4 bedrooms on second level with 3 full baths, Master bedroom with two Walk-in closets or make one into Nursery plus a Spa like ensuite with a Soaker tub, Glass shower, Heated towel bar, His & Hers sinks, marble heated floors; Fully finished basement with oversized L-shape Rec room with gas fireplace, Exercise room, extra pantry/wine cellar. The main floor has an elegant office with wood paneling, Formal dining room with a beautiful one piece special design mirror, Living room/working room for home business, Family room/Den with a cozy gas fireplace, modern Chef's kitchen with marble countertops with top of the line appliances! The yard is fully fenced, has mature trees and is full of beautiful perennials. The home was fully renovated in 2018-19 Kitchen, Basement, Sunroom, Mudroom, Spa Ensuite, Powerless Kinetico water softener with torking system, RO, Eaves Guard, All new potlights, All windows, Front door. Other updates include: Roof 2012, AC 2017, Central Vacuum, Furnace & Hot water heater Nov 2024, Gas hook up for BBQ. Double garage plus the interlock driveway can park 6 cars! Just minutes from 401, Shopping, Schools, Trails, This home is a rare find that offers a perfect blend of luxury and elegant living style in a family oriented neighborhood. (id:61215)
42 Terry Clayton Avenue
Brock, Ontario
Welcome to the Seven Meadows Community. This beautiful Marydel Home built in 2021 offers 9ft Ceilings with hardwood flooring throughout the main floor. Convenient laundry on the main floor with storage. Double Garage with Walk in door to home. Beautiful entryway with lovely staircase. S/S kitchen appliances. Eat in, Sun filled Kitchen , W/O to yard with a deck. Perfect for Entertaining. Gorgeous Sun filled living room with electric fireplace. Four spacious bedrooms . Master offers W/I closet , Ensuite bathroom with soaker tub and shower. Walking distance to School, Shopping, Parks and other amenities. Don't miss an opportunity to own this Beautiful home in this desired Beaverton neighbourhood. Above sq 1927, below sq 1037 making for a total sq of 2972 sq as per measurement (id:61215)
301 - 107 Holland Street E
Bradford West Gwillimbury, Ontario
*Professional *Medical* Retail *TURNKEY Office Space. Many Uses Permitted. In Center Of Town. Building On Bradford's Busy Holland St., 3nd Floor, Approx. 1100 Sq.Ft. Direct Elevator Access, Turnkey Unit, *Open Area, Reception & 5 Offices, Private Bathroom, Kitchenette area.Busy Professional & Medical Building.*Gross Lease* (All Utilities Included In Price). Ideal for many business's. Unit facing Holland St. **EXTRAS** Prime Location *Centre Of Town *Tenant Mix Is Mainly Medical & Professional, Many Uses Permitted. Well Maintained Building.Professional/Retail/Medical. Elevator & Stair Access. Turnkey Unit.*Gross Lease. All Inclusive. Flex Possession (id:61215)
202 - 1940 Ironstone Drive
Burlington, Ontario
Unique 2-Storey unit comes to market, 1 bed + Den, 1.5 bathroom loft. Offering a unique combination of space and style, and located in Uptown Core. Includes floor to ceiling windows that flood the space with Natural light, an expansive private terrace with Astroturfing. Upgraded Kitchen Cabinets, Granite Countertops & Stainless Steels appliances. Main floor includes a 2-piece bathroom, kitchen and living room. Upstairs, Primary bedroom includes Oversized closets & laundry that boasts with natural light, also includes a 4-piece bathroom. Close to restaurants, shops, parks and schools. You don't want to miss out on this Gorgeous Unit! (id:61215)
4372 Ontario Street
Lincoln, Ontario
Discover The Charm Of This Beautiful 2-Storey, Newly Renovated Victorian Century Home. The 66'x 165'Lot Is Surrounded By Mature Trees Spacious Enough To Accommodate A Garden, Inground Pool, Work Space Or Kids Playhouse. Enjoy Easy Access To Downtown Main Street, Highways & Local Amenities. Featuring A Side Entrance/ Walk Out Mudroom To The Main Floor & Open Concept Layout. Brand New Vinyl Flooring Throughout The Home Including Bedrooms, Ceramic Tiles In The Bathrooms, Berber Carpet On The Staircase And A Modern Touch Of Freshly Coated Paint Throughout. Bedroom On The Main Floor Can Be Converted To An Office Space. New Shingle Roof In 2022. (id:61215)
13 Bruce Street
Hamilton, Ontario
Nestled in the heart of Hamilton's beloved Durand neighbourhood, this character-rich home is the perfect blend of charm, comfort, and flexibility for modern urban living. With the option to enjoy it as a single-family home, create a 2-family setup, or build an investment suite, the property is designed to adapt to real-life needs whether that's supporting multigenerational living, offsetting monthly costs, or making room for your next chapter.The finished attic adds even more opportunity, ready to become a loft-inspired primary retreat, creative workspace, or a welcoming spot for extended family. Two front entrances provide natural separation, while the main floor features a spacious living room, separate dining room with 9-ft ceilings, large windows, and a bright eat-in kitchen, plus a convenient three-piece bath.Upstairs, hardwood flooring leads to two generous bedrooms, a handy kitchenette, and a four-piece bathroom ideal for guests, older kids, or a future rental suite.Outside, the fully fenced backyard with sunny eastern exposure is made for morning coffees, vegetable gardens, or easy weekend get-togethers. And with Durand's mix of cafés, indie restaurants, galleries, parks, and everyday conveniences just steps away, you're living in one of Hamilton's most walkable and welcoming communities. (id:61215)
3200 Goldstein Road
Severn, Ontario
Looking for a completely renovated home? This beautiful bungalow has all the updates and features you could dream of! Imagine living in this custom 3 bedroom 4 bathroom home located on an ample lot close to highway 11 with on/off access, just north of Weber's restaurant. You will be amazed with the quality finishes and attention to detail. The bathrooms are truly spectacular! Surrounded by forest, you can enjoy a relaxing retreat in the back yard with no neighbours behind you. There are 2 oversized garages attached to this home. You are minutes from a private, deeded waterfront beach that includes a boat launch plus a wonderful sandy beach for the kids to swim in and picnic tables to enjoy family meals. This is a home that needs to be seen to appreciate all of it's wonderful features including; 2 sheds, slate colour stainless steel appliances(2024), Simple Water Solution filtration in kitchen, furnace(2024) A/C(2024), 2 sump pumps, 1 hydro pump, sod(2025), driveway(2025), patio(2024), roof(2024) new, gas stove and gas bbq hook ups,2 garages(1 insulated) with tap hookups, tap hookup backyard, security cameras, new windows(2024). (id:61215)
5097 14th Avenue
Markham, Ontario
Great Opportunity: Prime Location!! Seller Offers Two Parcels. Custom Built Home 50'x208' & Adjacent Vacant Lot 50'x208' Already Severed With Separate PIN Number And Realty Tax Bill. Original Lot 100x208 ft. High Demand Area, New Multi Million Homes Being Built in The Area! Original Owner, Well Kept Property, Quality Material, Ready To Move In. Closer To Shopping Centre, Schools, Park, Community Centre, Go Transit & Easy Access To Hwy.407. Yours To Enjoy, Don't Miss It!! Open For Offers. Buyer And Buyer Agent To Verify All Measurements. (id:61215)
3 Daybreak Lane
Caledon, Ontario
Stunning estate bungalow Raised, multi generational layout with completely finished lower level boasting 4 separate walkouts, Fully renovated home featuring a modern design throughout. 2additional rooms, office, gym, Living, Family room with fireplace. Bright, spacious awesome floor plan with abundant living space. Open concept main floor design with High ceilings, Pot-lights, Professionally decorated, tastefully appointed, you'll fall in love with the decor.Chef's kitchen with high end appliances, Center island with prep sink, Professionally maintained landscaping. The fantastic, park-like setting is perfect for al fresco dining and enjoying your morning coffee on the spacious deck. With just under 4500 sq ft of finished living space, you will see the excellent value this home provides. 3 Car Garage. A must-see!This beautifully updated home won't last long! (id:61215)
Uph01 - 33 Frederick Todd Way
Toronto, Ontario
Welcome to this stunning southeast corner upper penthouse in the heart of Leaside, boasting sweeping city views, 10-foot ceilings, and floor-to-ceiling windows. Enter through diamond-patterned porcelain tile and a custom granite archway into the expansive great room, featuring custom fluted millwork, open shelving with Christian Lacroix wallpaper, and four seamlessly integrated frameless TVs. The south-facing balcony is perfect for entertaining, while the dining room offers a separate balcony and another Lacroix feature wall. The custom Trevisana kitchen dazzles with Calacatta marble countertops, Miele appliances, a 5-burner gas cooktop, and breakfast bar seating. The primary suite includes a private balcony, walk-in closet, and spa-like 6-piece ensuite. A guest bedroom offers its own walk-in closet and 3-piece ensuite. With black granite archways, glass walls, marble finishes, and elegant hardware throughout, this home is a true slice of heaven in the sky. (id:61215)
96 Stafford Street
Toronto, Ontario
A Rare Find! Located In Toronto's Most Desirable Area, Trinity Bellwood. Spacious 3 Bedroom Detached Home Features: Open Concept Living/Dining Rooms, Chefs Delight Kitchen With Loads Of Cupboard Space, Sleek Appl, Gas Stove. Walk Out To Your Own Private Urban Oasis To A Back Yard With A Deck, And Yes, A Hot Tub. Upstairs Offers 3 Large Bedrooms, All With Their Own Special Features. The Finished Basement Offers More - A Heated Cermaic Floor, Use It As A Games Room, Office Or Separate Area To Relax. Includes Detached Garage. Walking Distance To One Of The Best Park In Toronto, Trinity Bellwood! The Area Boasts Great Restaurant, Shops And Easy Access To Public Transit. (id:61215)
134 Tyrrel Avenue
Toronto, Ontario
Opportunity awaits in one of the city's most vibrant and sought-after neighbourhoods - Wychwood/Hillcrest! This rare mixed-use corner property has been fully renovated back to the studs and brilliantly reimagined by its owner and talented designer. The first-floor commercial space has been transformed into a bustling Bodega with a walkout to a glorious secret back patio. Above, a completely separate, fully furnished, sophisticated, turn-key two-bedroom apartment with walkout deck offers a serene living space or a premium rental opportunity. This property is a true unicorn, ideal for entrepreneurs looking to run their own cafe, store, office, or studio in a high-visibility location with strong neighborhood support. Live in the beautifully appointed apartment upstairs, or generate immediate rental income. It's also a prime opportunity for investors looking to lease both residential and commercial spaces. The spacious basement offers ample storage and, with its own separate entrance, is perfectly positioned for future expansion or added income potential. With its generous layout and unique charm, this property could be transformed into a beautiful, one-of-a-kind family home. And it gets even better, the property includes parking for up to six vehicles, including three garages. Plus, garden suite potential means even more ways to grow your investment and make the most of this exceptional property. Located in a high-foot-traffic area, just steps from Wychwood Barns (home to the popular Saturday Farmer's Market), Hillcrest Park, top-rated schools, and the vibrant shops and restaurants of St. Clair West, all with quick access to downtown. **Property also listed under Residential. (id:61215)
15 Park Street W
Cramahe, Ontario
Prime Residential Development Land in the Heart of Colborne. Previously Zoned as 10 Executive Residential Lots. (id:61215)
14 Corvette Court
Brampton, Ontario
Welcome To The Highly Sought-After Community Of Fletcher's Meadow in Brampton * Perfect 3 Bedroom Semi-Detached Home On A Premium Ravine Lot With No Sidewalk * The All-Brick Exterior Adds Timeless Curb Appeal * The Open Concept Layout Features Premium Hardwood Floors Throughout The Main Floor With Tiles In The Kitchen * Pot Lights Throughout * Creating A Bright And Spacious Atmosphere * The Cozy Gas Fireplace In The Living Room Is Perfect For Relaxing * While The Spacious Master Bedroom Provides A Tranquil Retreat * Step Outside To Enjoy The Walkout Deck * Overlooking Breathtaking Views Of A Beautiful Ravine Lot * Ideal For Outdoor Entertaining * This Home Is Ideally Located Close To Amenities Such As Grocery Stores, Pharmacies, Parks, And Bus Stops * Just Steps Away From Cassie Campbell Community Centre, Its Nestled In A Remarkable Neighborhood With Easy Access To Schools, Trails, And A Variety Of Local Conveniences! (id:61215)
1528 - 498 Caldari Road
Vaughan, Ontario
Welcome To This Brand New 2 Bedrooms Luxurious Corner View Unit - Abeja District Tower 3. The Landmark Condo At Jane/Rutherford. A Open Concept With 9' Ft Ceilings and Laminate Flooring Throughout. The Kitchen Has A Contemporary Design With Built In Stainless Steel Appliances. Extra Large Windows And Balcony Offering An Unobstructed North East Views. Close To All Amenities, Steps To Vaughan Mills Mall, Vaughan Bus Terminal, Vaughan Metropolitan Centre Subway, Smart Centre, SmartVMC Bus Terminal, Highways, IKEQA, Walmart, YMCA, Canada Wonderland, Cortellucci Vaughan Hospital, Go Station, Restaurants And More. (id:61215)
609 - 219 Dundas Street E
Toronto, Ontario
Spacious 1 Bed + Den With Open Concept Design In.De Condos By Menkes. , Den Can Be Used As Second Bedroom, 680 Sqft. In The Heart Of Downtown Toronto. Just Steps To TTC, Eaton Centre, Ryerson University And The Best Dining And Entertainment. Floor-2-Ceiling Windows , 4 Pc Ensuite! Access To Expansive, Modern Amenities. Ensuite Laundry, Walk-In Closet, Engineered Hardwood Floors, Stone Counter Tops And Northern View Of The City. (id:61215)
262 Boxmoor Place
Mississauga, Ontario
Custom-Built, Meticulously Maintained All-Brick Detached Home Located in the Heart of Mississauga! This Spacious Property Features Four Generously Sized Bedrooms, Including Two Primary master Bedrooms. with total 6 washrooms. Enjoy a Family-Sized Kitchen, Abundant Pot Lights Throughout, and Hardwood Flooring.. The Home Boasts a Beautiful Layout with Two Skylights Enhancing Natural Light. Professionally Finished Two Basement Apartments with Separate Entrance Ideal for Rental Income or Extended Family. Legally you can built sunroom in backyard . Prime Location Walking Distance to Square One, Restaurants, Schools, Transit, and More! A Must-See Property! (id:61215)
Main - 246 Niagara Street
Toronto, Ontario
Light, Bright & Beautifully Renovated! Welcome to this spacious main-floor two-bedroom plus den in the vibrant heart of Niagara! Freshly renovated and never lived in, this sun-filled space is the perfect blend of charm and modern convenience. Step into a spacious eat-in kitchen featuring stainless steel appliances (including built-in microwave), butcher block countertops, and a custom tiled backsplash - perfect for both cooking and entertaining. Just outside, your private patio awaits summer BBQs and morning coffees. Enjoy the warmth of hardwood floors throughout, plus the convenience of ensuite laundry. Commuting is a breeze with streetcar access on both King West and Queen West. And when it comes to amenities, you're spoiled for choice: walk to Loblaws, Metro, No Frills, Sobeys, LCBO, Wine Rack, and a wide selection of local restaurants, bars, shops, and services. Tenant pays 35% of utilities. Street parking available through the City of Toronto (at the time of listing). Don't miss your chance to live in this bright, beautiful space in one of Toronto's most desirable neighbourhoods! (id:61215)
Lower - 246 Niagara Street
Toronto, Ontario
Spacious & Beautifully Renovated! Welcome to this oversized one-bedroom in the vibrant heart of Niagara! Freshly renovated and never lived in, this generous space is the perfect blend of charm and modern convenience. Step into a spacious eat-in kitchen featuring stainless steel appliances, butcher block countertops, and a custom tiled backsplash - perfect for both cooking and entertaining. Enjoy the convenience of ceramic floors throughout, plus the convenience of ensuite laundry. Storage is not a problem with your very own ensuite locker. Commuting is a breeze with streetcar access on both King West and Queen West. And when it comes to amenities, you're spoiled for choice: walk to Loblaws, Metro, No Frills, Sobeys, LCBO, Wine Rack, and a wide selection of local restaurants, bars, shops, and services. Utilities Included! Street parking available through the City of Toronto (at the time of listing). Don't miss your chance to live in this bright, beautiful space in one of Toronto's most desirable neighbourhoods! (id:61215)
35 Falkirk Crescent
Vaughan, Ontario
RARE Opportunity in the Heart of Maple! This expansive 1,947 sq ft (above grade) bungalow sits on a massive, rarely offered lot in one of Maple's most sought-after neighborhoods. Perfectly situated within walking distance to top-rated schools, grocery stores, pharmacies, restaurants, banks, a community center, library, church, the newly built hospital, and even Canada's Wonderland! Transit access is steps away, and the GO Train is just a 7-minute drive. This well-maintained 3-bedroom, 2-bathroom home features a thoughtfully designed layout with all bedrooms tucked away for privacy. Enjoy a spacious living room with a cozy gas fireplace, a bright family room combined with the dining area, and an abundance of natural light throughout. The kitchen boasts a walk-out to the expansive backyard - perfect for entertaining or relaxing. A large front foyer welcomes guests, and the convenient main floor laundry room provides access to the basement and double car garage. The banquet hall-sized basement includes a cellar and offers endless potential for customization. With parking for 6 vehicles and no sidewalk to interfere with the driveway, this home is ideal for families and entertainers alike. A true gem in a central, family-friendly community. (id:61215)
49 Quigley Road
Hamilton, Ontario
Completely renovated in 2021, this stunning 3+1 bedroom, 2-bath home offers over 1,800 sq ft of fully finished living space, perfect for entertaining and family living. Bright, sun-filled spaces showcase the open concept layout complete with hard-wearing laminate floors throughout. The modern kitchen is a chef's dream, with a generous island, ample cabinetry, and a pantry. Two walkouts enhance the home's appeal: one leads to a charming side deck with lovely ravine views, perfect for relaxing, while the other opens to a spacious backyard sundeck, perfect for gatherings. The backyard retreat is an entertainers paradise, featurinig a camp-style firepit, beverage bar, gazebo, and storage shed, all surrounded by low-maintenance artificial grass - no mowing required! With a separate entrance to the lower level, this home is perfect for a future in-law suite, complete with a separate bathroom, an electric fireplace in the recreation room, and plenty of storage, plus garage access for added convenience. Nestled in a diverse and vibrant neighborhood with a strong sense of community, you'll love the comfort and convenience of being within walking distance to top-rated schools and recreational spaces. The Vincent neighbourhood provides an appealing living experience and is rapidly growing, attracting both residents and investors with its diverse amenities and convenient location. This vibrant area boasts a strong sense of community, featuring excellent schools, parks, and a range of amenities that enhance daily life. With easy access to highways, public transit, shopping centers, and healthcare facilities, it's ideal for families and individuals seeking a balanced lifestyle. Don't miss your chance to own this gem! (id:61215)
165 Lakeshore Road E
Mississauga, Ontario
Well established dry cleaning depot and shoe repair Shop located at highly sought after Port Credit. Annual net income is approximately $65,000 as per vendor. Great exposure and Heavy traffic area. Close To Bright Water Condo Developing Area And Easy Access To QEW. High potential To Grow. New lease will be available. Training will be provided. Please do not go direct without Appointment!!!! (id:61215)
332 Ridout Street
Port Hope, Ontario
With its commanding presence, this elegant Victorian residence stands as a timeless testament to craftsmanship and design. Poised on a generous half-acre lot in the heart of Port Hope, it offers a rare opportunity to step back into an era of grace and romance, while embracing the comfort and convenience of modern living. Inside, more than 2,500 square feet of total living space unfolds across light-filled rooms where period character harmonizes seamlessly with contemporary upgrades. Exquisite original millwork and soaring ceilings are complemented by a custom kitchen, a well-appointed mudroom with laundry, and the comfort of central air and heating. The main floor also features a separate family room and a gracious living room, each anchored by its own fireplace while the dining room opens to a charming covered side porch, ideal for morning coffee or quiet afternoon read. The second floor continues the theme of scale and craftsmanship, offering five bedrooms, including a primary with a private ensuite. A beautifully designed four-piece bathroom, complete with double sinks and an expansive glass shower, further enhances the homes livability. The lower level provides exceptional potential, with impressive ceiling height and durable poured concrete floors. Equally captivating, the exterior grounds have been thoughtfully landscaped into a private oasis. Towering twelve-foot cedar hedges embrace the property, while an expansive back patio with pergola sets the stage for relaxed al fresco dining. A detached garage/barn with loft presents versatile options for a workshop, studio, or secluded retreat. Perfectly situated just moments from the Port Hope Golf & Country Club and within an effortless walk to the towns historic core and Trinity College School (TCS), 332 Ridout Street invites you to slow down, breathe deeply, and begin your next chapter in timeless style. (id:61215)

