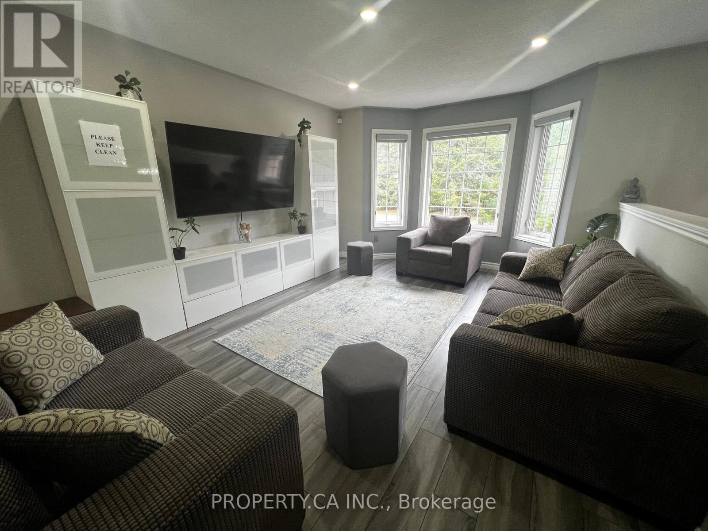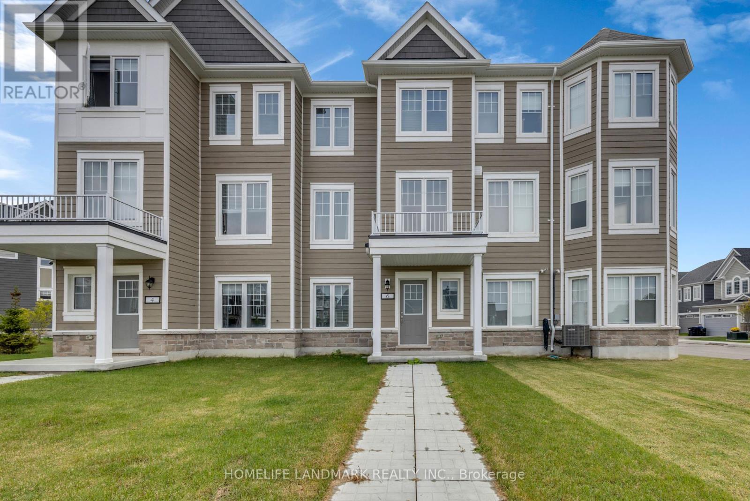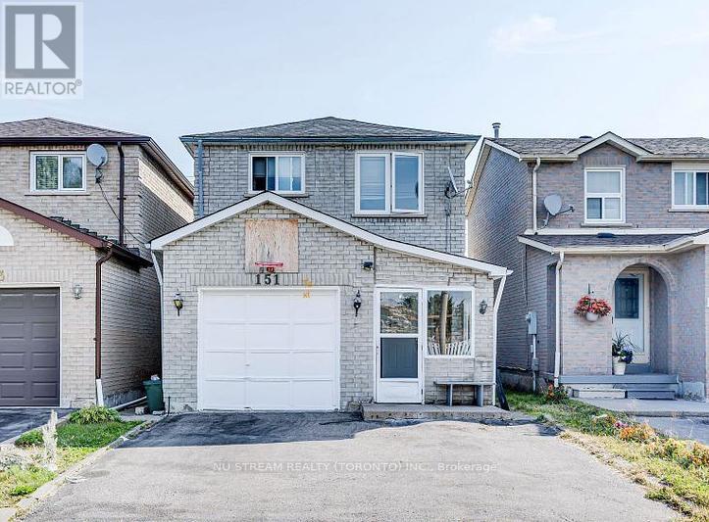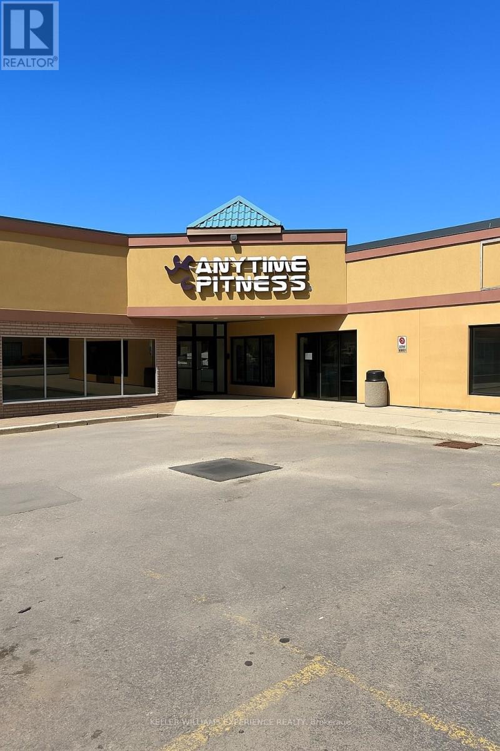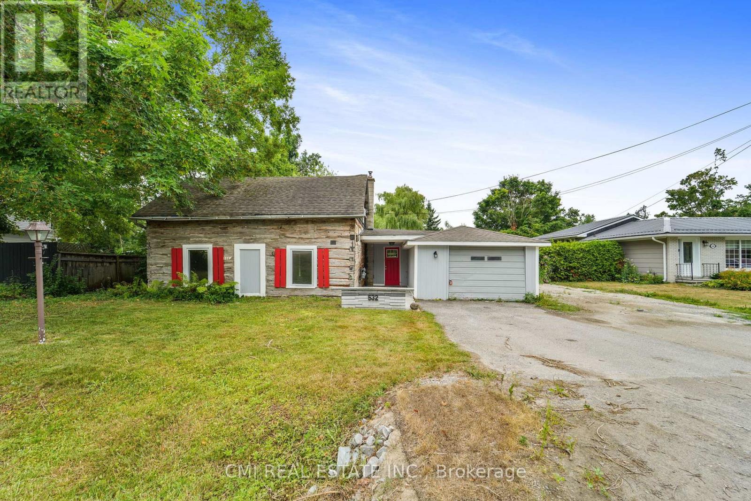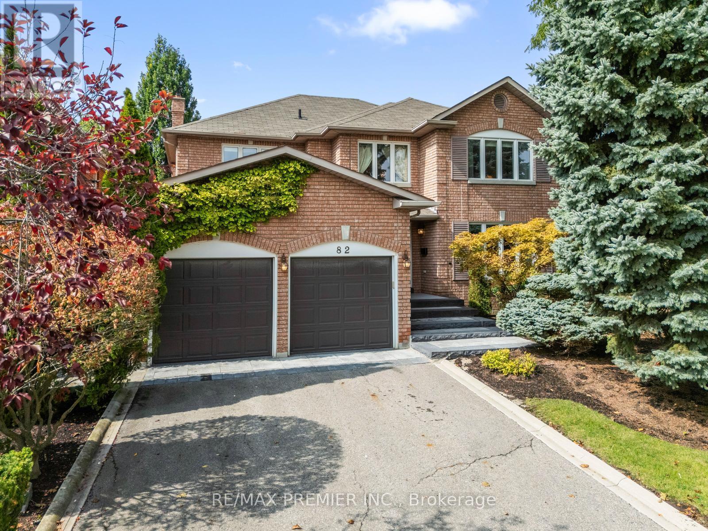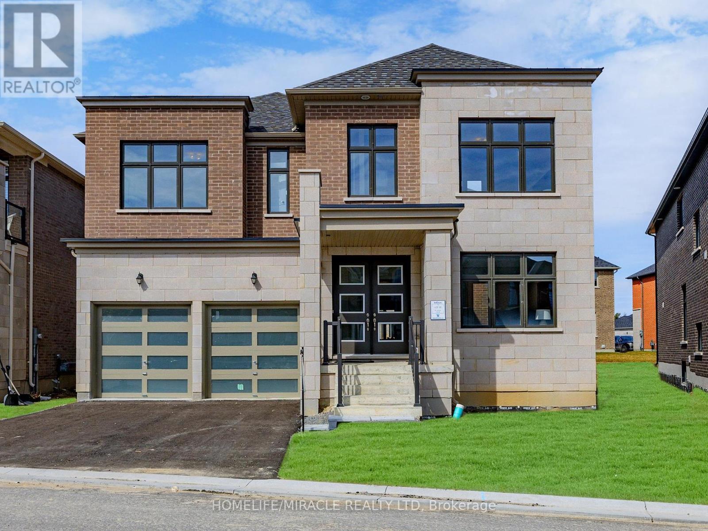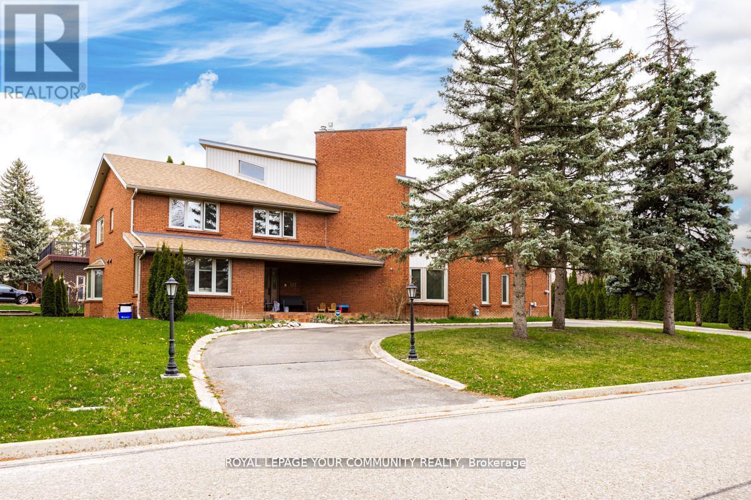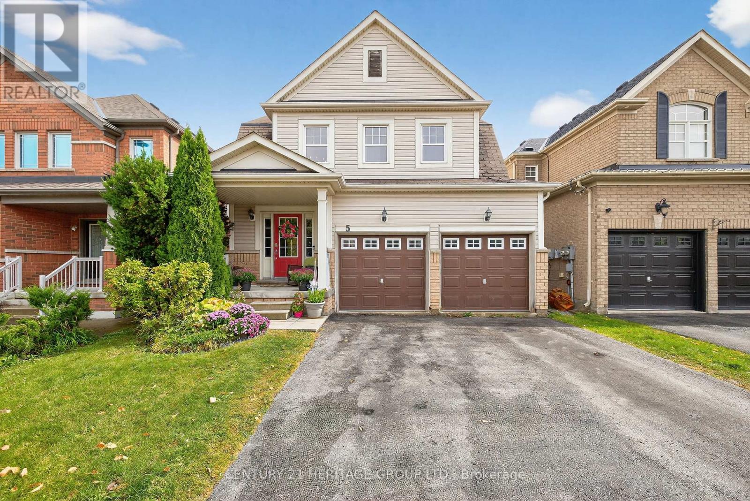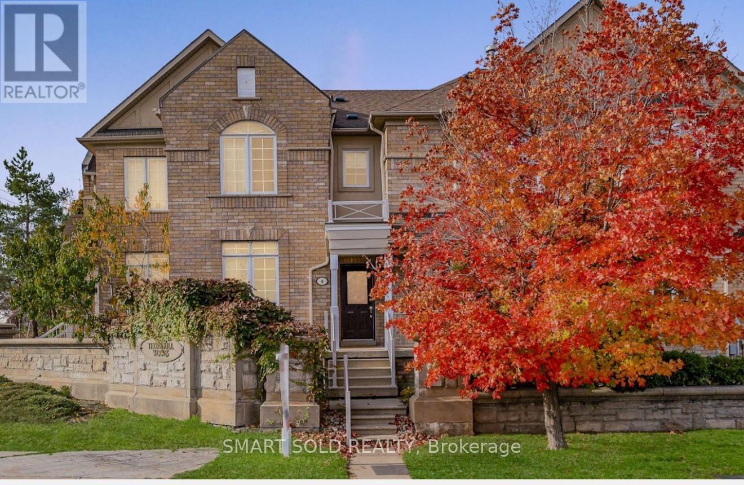Team Finora | Dan Kate and Jodie Finora | Niagara's Top Realtors | ReMax Niagara Realty Ltd.
Listings
126 Mennill Drive
Springwater, Ontario
ELEGANTLY CRAFTED EXECUTIVE BUNGALOW ON HALF AN ACRE IN A SOUGHT-AFTER NEIGHBOURHOOD! Designed to impress, this one-of-a-kind custom home delivers upscale living in a highly coveted neighbourhood surrounded by natural beauty. Set on a 104 x 208 ft lot just 5 minutes from Barrie, with quick access to trails, Vespra Hills Golf Club, and Snow Valley Ski Resort, this property showcases exceptional curb appeal with a stately brick and stone exterior, stone walkway, covered front porch, and striking front door framed by elegant architectural detailing. A triple-wide driveway and three-car garage provide ample parking to match the home's grandeur. Built with 2" x 6" kiln-dried lumber, a silent floor system, thermal pane windows, Energy Star rated low E glass, and durable aluminum soffits and eaves, this home is as solid as it is stylish. The 1,900 sq ft main floor features 9 ft ceilings, crown moulding, pot lights, solid interior doors, and an upgraded trim and millwork package. A gourmet kitchen stands out with granite counters, stainless steel appliances, soft-close cabinetry, a custom backsplash, and a wood-toned island contrasted with white cabinets. A bright breakfast area with a walkout to the deck and a formal dining room both feature elegant arched windows. The great room offers a stone fireplace with a wood mantle, while the primary suite includes a walk-in closet and an ensuite with quartz counters, a double vanity, and a glass-enclosed shower. Additional features include main floor laundry with garage access, upgraded toilets and faucets, hardwood and ceramic tile flooring, and a finished basement with rec room, fireplace, office, exercise room, and full bath. The backyard offers a forest backdrop, an expansive deck, a retractable awning, and a multi-zone irrigation system. Equipped with an HRV system, 200-amp panel, alarm, sound system, central vac, and Generac generator, every inch of this home reflects thoughtful design and an exceptional standard of living (id:61215)
59 Lee Street
Wasaga Beach, Ontario
This modern, open-concept home offers the perfect blend of style and functionality in a sought-after west-end location. Featuring a bright and spacious layout, the main floor includes a beautiful eat-in kitchen with newer appliances, a gas stove, and a walkout to a private back deck complete with a BBQ gas hookup. The main level also offers three generously sized bedrooms, including a primary with a 3-piece ensuite. Downstairs, the fully finished basement is designed for both comfort and versatility, featuring a large bedroom, 3-piece bath, a workout room, and oversized windows that flood the space with natural light. Conveniently located within walking distance to the Superstore, Canadian Tire, medical offices, and just a 5-minute walk to Beach Area, this home is ideal for families or those seeking a relaxed lifestyle close to all amenities. (id:61215)
6 Spencer Boulevard
Wasaga Beach, Ontario
BRIGHT 3 STOREY TOWNHOME IN WASAGA BEACH. SPACIOUS LIBING AREA WITH BONUS GROUND FLOOR FAMILY ROOM OR OFFICE SPACE. FUTURE PARK RIGHT BESIDE IS UNDER CONSTRUCTION. STEPS TO SHOPPING, BEACH, TRAILS,AND BRAND NEW LIBRARY. (id:61215)
151 Woodhall Road
Markham, Ontario
Great Location, Move-In Ready. Furnished basement with a separate entrance. Minutes Walk To McCowan & Steeles Through Shortcut. Minutes To Markville Malls, Hwy 407, Bank, Supermarket, Restaurants & So Much More. Rent includes heat, central air, Hydro, water, ONE driveway parking space, internet, Close to TTC and YRT, shopping center, restaurants, banks, schools, and park. ** This is a linked property.** (id:61215)
12a - 3 Massey Street
Essa, Ontario
This prime office space is available inside Anytime Fitness in Angus, offering the perfect opportunity to grow your wellness or therapy practice in a health-focused environment. The location provides built-in exposure to a steady flow of fitness-minded clients, making it an ideal fit for a registered massage therapist, physiotherapist, chiropractor, athletic therapist, nutritionist, or other health and wellness professional. With excellent visibility and the advantage of being connected to a thriving community, this space allows you to expand your practice in a professional setting while aligning with a brand that promotes active living and overall well-being. Take your wellness or therapy practice to the next level with this prime office space with hundreds of active gym members, you'll benefit from built-in exposure to a steady stream of fitness-focused clients - ideal for growing your clientele quickly. (id:61215)
532 James Street
Brock, Ontario
Welcome to a piece of history in the charming town of Beaverton! This cozy, one-and-a-half-story century log home offers country-style living without sacrificing convenience. Step inside to find a spacious living room and a separate dining room, perfect for entertaining. The main floor features two bedrooms, a versatile den attached to the garage, and a three-piece bathroom. Upstairs, the private master bedroom is a true retreat, complete with a four-piece ensuite. Outside, you'll discover a large, private backyard with a storage room a perfect oasis for relaxation. Located just minutes from the Beaverton harbour, Cedar beach, and the shores of Lake Simcoe, you're never far from shopping and amenities. This is your chance to embrace a unique lifestyle! (id:61215)
82 Jules Avenue
Vaughan, Ontario
Welcome To 82 Jules Avenue A Rare Offering In Prestigious East Woodbridge, Nestled On A Quiet, Family-Friendly Street In The Highly Sought-After Riverview Enclave Of East Woodbridge, This Custom-Built 2-Storey Executive Home Is Being Offered For Sale For The Very First Time. Boasting An Impressive 5,086 Sq. Ft. Of Luxurious Finished Living Space (MPAC), This 4-Bedroom Residence With A Walk-Out Basement Has Been Meticulously Designed For Both Upscale Entertaining And Everyday Comfort. From The Moment You Step Through The Elegant Double-Door Entry, You're Welcomed By A Soaring Open-To-Above Foyer That Sets The Tone For The Refined Finishes And Thoughtful Details Throughout. Key Features: Spacious Principal Rooms Perfect For Entertaining And Family Gatherings - High-End Thermador & Sub-Zero Appliances In A Gourmet Kitchen - Custom Window Coverings & Drapery Throughout - Bedrooms Positioned To Capture Stunning Morning Sunrises - Luxurious Walk-Out Basement With Rough-In Kitchen, Massive Family Room With Temperature-Controlled Gas Fireplace, And An Additional Living Room With Direct Access To The Ravine Yard Ideal For In-Laws, Guests, Or Multi-Generational Living. Step Outside To Your Private Backyard Oasis, Backing Onto Pristine Conservation Lands. Enjoy Breathtaking Ravine Views, Spectacular Sunsets, And The Soothing Sights And Sounds Of Nature All From The Comfort Of Your Own Home. The Epoxy-Finished Garage With Convenient Main Floor Access Adds A Touch Of Practicality To This Already Exceptional Home. Surrounded By Multi-Million-Dollar Estates In A Safe, Welcoming Neighborhood Known For Its Strong Sense Of Community, 82 Jules Ave Offers The Perfect Blend Of Luxury, Location, And Lifestyle. Dont Miss This Once-In-A-Lifetime Opportunity To Own A Truly Remarkable Home In One Of Vaughans Most Desirable Areas. Schedule Your Private Showing Today! (id:61215)
25 Joiner Circle
Whitchurch-Stouffville, Ontario
This never-lived-in luxury home in the Ballantrae community of Whitchurch-Stouffville offers 4,037 square feet of refined living space, featuring 10-foot ceilings on the main floor, 9-foot ceilings on the second level, and 9-foot ceilings in the basement. Located just steps from a newly built plaza and Tim Hortons, the home sits in a quiet enclave within a community situated next to the Ballantrae Golf and Country Club. It includes over $45,000 in upgrades, such as R31 spray foam insulation in the garage ceiling and R50 attic insulation. The property features a large open-to-above space above the dining room, a spacious courtyard with three separate entrances, and a generous walk-in closet. The monthly POTL fee is $417.53. This residence has never been occupied and offers a fresh, untouched interior in a highly desirable location. (id:61215)
117 Hayhoe Avenue
Vaughan, Ontario
Amazing opportunity to own on a prestigious area of Woodbridge for such a low price ! (id:61215)
5 Booth Street
Bradford West Gwillimbury, Ontario
Welcome to 5 Booth Street! This detached 4 bedroom home offers 2433 sq ft (as per MPAC) of thoughtfully designed living space and a fully finished basement ideal for multi-generational living! The functional layout includes a living and dining space separated by glass French doors, a cozy family room with gas fireplace, a bright, eat-in kitchen featuring a large island, and walk-out access to an oversized deck and backyard perfect for outdoor play and entertaining. Upstairs, the primary suite includes an ensuite with soaker tub, separate shower, and a large walk-in closet. Three additional bedrooms are generously sized, and the main bath includes a privacy door separating the vanity from the tub and toilet perfect for busy mornings. Additionally, upper floor laundry makes life much simpler! Conveniently located within walking distance to St. Angela Merici Catholic School and Chris Hadfield Public School, Bradford's Leisure Centre and Public Library, parks, trails, and amenities. (id:61215)
4 Thornhill Woods Drive
Vaughan, Ontario
Meticulously Maintained Freehold Townhome Situated In The Highly Sought-After Thornhill Woods Community And Within The Top-Ranking Stephen Lewis Secondary School District. The Main Floor Features A Spacious, Open-Concept Layout With A Cozy Gas Fireplace In The Living Area, An Elegant Dining Area, And Hardwood Floors Throughout. A Sun-Filled Breakfast Area With A Breakfast Bar And A Functional Family Room Provides Easy Access To The Backyard.Upstairs Boasts 3 Bright Bedrooms And 2 Newly Renovated Modern Bathrooms. The Generous Primary Suite Offers A Walk-In Closet And A Spa-Like 4-Piece Ensuite With A Deep Soaking Tub. The Additional 2 Bedrooms Are Functional And Share Another Stylishly Updated Bathroom.The Professionally Finished Basement Expands Your Living Space With A Bright Open Recreation Room, An Additional Bedroom, A 3-Piece Bath, And Pot Lights Throughout.Conveniently Located Near Highways 407 & 7, Public Transit, GO Stations, Parks, Trails, Community Centres, Restaurants, Supermarkets, And More. (id:61215)
78 Foxwood Road
Vaughan, Ontario
Stunning 4+2 Bedroom Detached Home With Walk-Out Basement On A Premium 45 Lot In Thornhill Woods! Owner-Occupied And Never Rented. Spacious 3229 Sqf Living Space Above Ground Plus Finished Walk-Out Basement, Generating Approx. $2,800 Potential Monthly Income With A Full Kitchen, Recreation Room, 2 Spacious Bedrooms Each With 3pc Ensuite And A Laundry Room. Bright And Spacious Open-Concept Family Room With 18 Ft Ceilings And A Wall Of Windows That Flood The Space With Natural Light. Newly Renovated Second-Floor Bathrooms. Main Floor Den With Large Windows And Elegant French Doors Perfect For A Home Office. 9 Ft Smooth Ceilings, Crown Moulding And Pot Lights Throughout The Main Floor. Gourmet Kitchen With Stainless Steel Appliances, Granite Countertops, Centre Island, And Breakfast Area With Walk-Out To A Private Deck And Backyard. Expansive Primary Bedroom With Brand-New 5pc Ensuite. All Additional Bedrooms Are Generously Sized With Convenient Access To Bathrooms. Prime Location! Just 3 Minutes To Hwy 407 & Hwy 7, And 3 Minutes To Top-Ranked Stephen Lewis Secondary School. Only 7 Minutes To Maple GO Station. Close To Richmond Hill Golf Club, Parks, Shops, And All Amenities! (id:61215)


